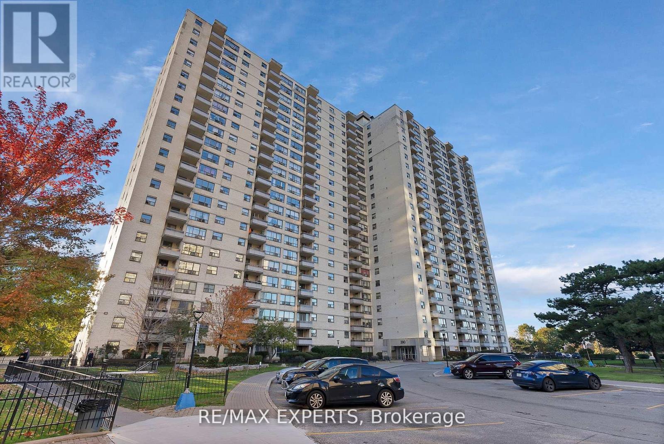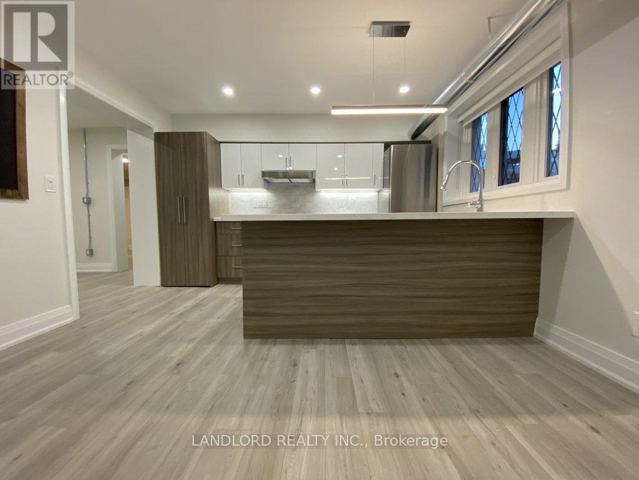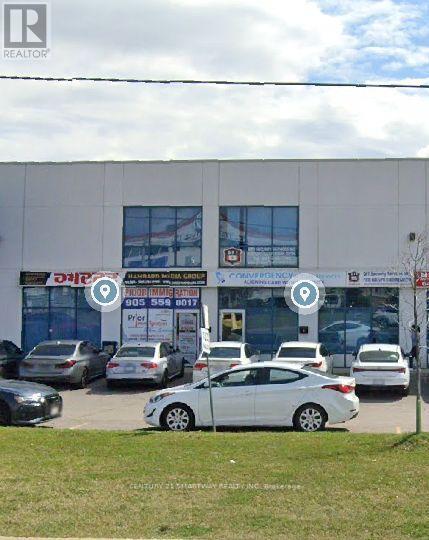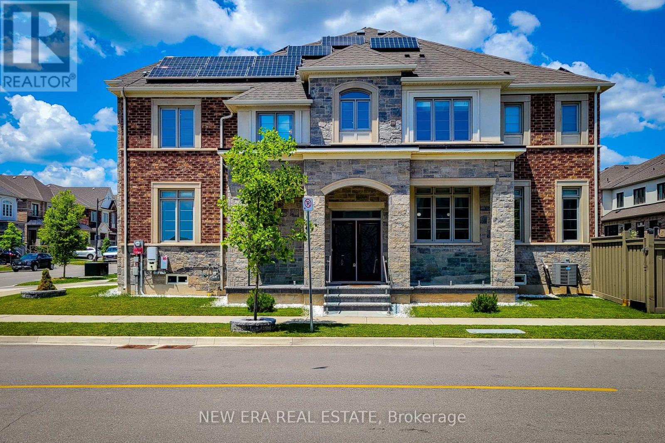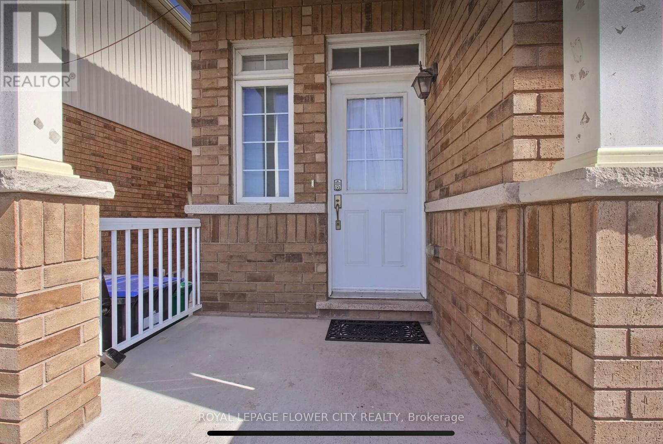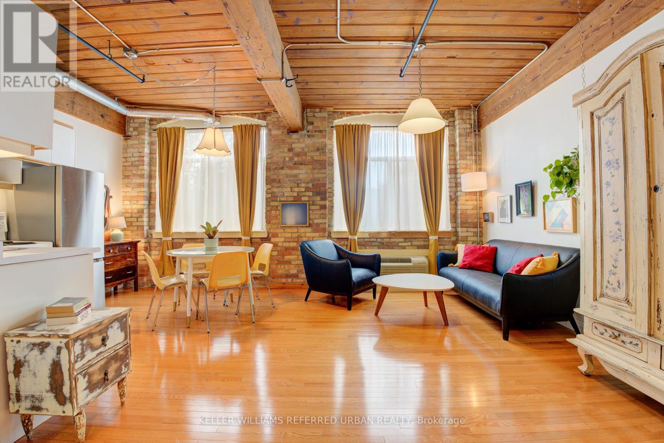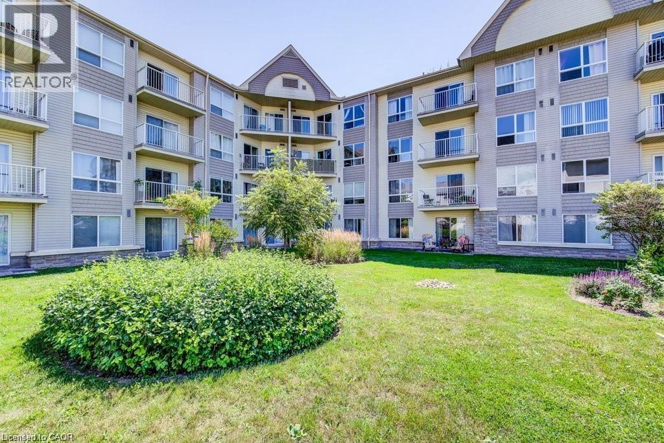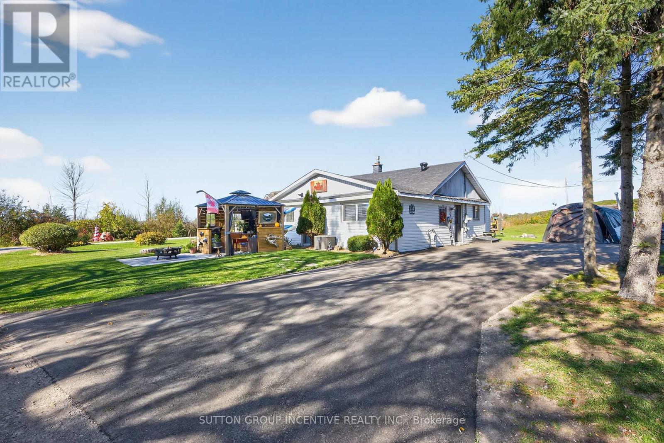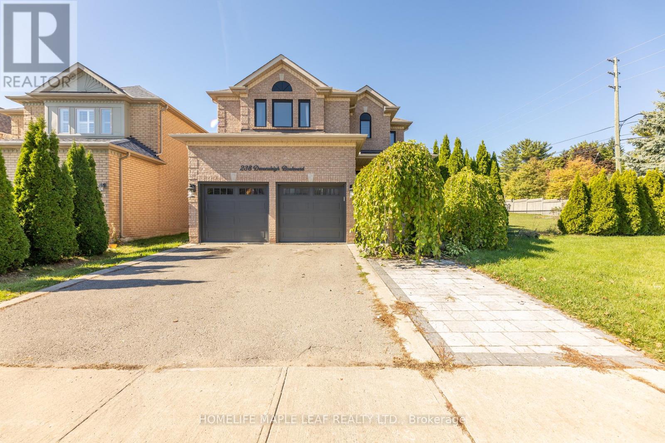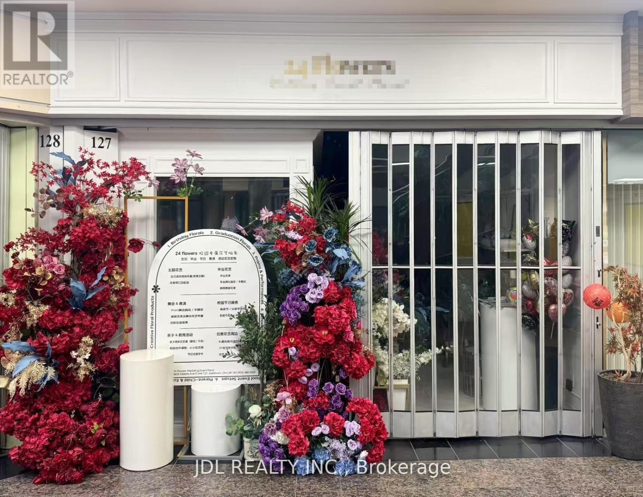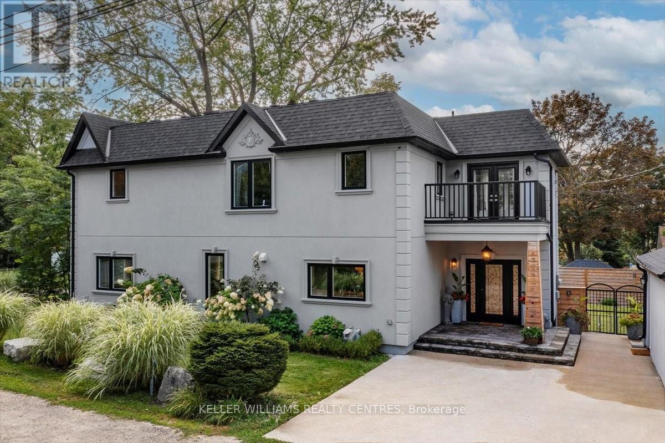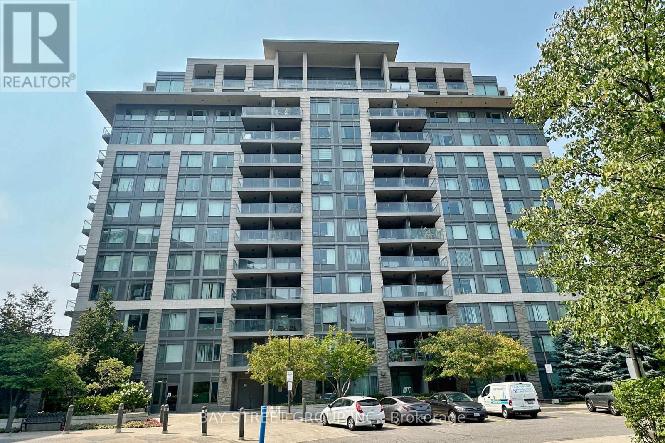1013 - 390 Dixon Road
Toronto (Kingsview Village-The Westway), Ontario
Stylish & Spacious 3-Bedroom ALL-INCLUSIVE Living! Enjoy stress-free comfort with Internet, Cable, Heat, Hydro, Water, Laundry & Parking all included - plus 24/7 security for total peace of mind. Just move in and relax! This beautifully renovated suite features a private balcony and access to amazing amenities: indoor pool, sauna, hair salon, general store, daycare &more! Perfectly located near major highways, airport, and top shopping - this is easy living at its best! (id:49187)
1 - 2520 Bloor Street W
Toronto (High Park-Swansea), Ontario
Newly Renovated, Professionally Managed 2 Bdrm 1 Bathrm Unit In Charming Tudor Style Low-Rise Bldg. Open Concept Living And Dining Area W/Feature Wall Utilizing The Original Wood From The Building. Laminate Thru-Out. Modern Kitchen W/Quartz Counters, Custom Backsplash, New Cabinetry, And S/S Appliances. Nice Size Bdrms W/Enclosed W/O From Master. 3-Piece Bathroom With Custom Tiling And Modern Glass Shower. Steps To Transit, Parks, And Great Area Amenities.**EXTRAS: **Appliances: Fridge, Stove, Dishwasher, Ensuite Washer and Dryer **Utilities: Heat & Water Included, Hydro Extra **Parking: 1 Spot Available For Additional $125 per month **First Come, First Serve** (id:49187)
4 - 1332 Khalsa Drive
Mississauga (Northeast), Ontario
Approx. 1450 sqft office space on ground floor located in the heart of Mississauga with 6 offices,kitchen, one washroom., close to hwy 10, 401 & 407, and all other amenities. Best use for Mortgage Brokers, Lawyer's Office,Real Estate Offices, Insurance Brokerage, Travel Agency, Driving School,Job Agency,immigration adviser Or Any Service Related Business. (id:49187)
1155 Hamman Way
Milton (Fo Ford), Ontario
Welcome to this stunning 2198 sq ft home in the heart of Milton. This two storey semi-detached home is situated on a nice corner lot & has an all brick/stone exterior w/ enclosed porch w/ glass railings. There are many high-end, quality upgrades throughout the entire property. Spacious open concept main floor features 9' ceilings, hardwood floors, pot lights, Den & walk-out to back. The beautiful eat-in kitchen includes granite countertops, tiled backsplash, stainless steel appliances & ample cupboard space. Upstairs has 4 bedrooms w/ laundry & 4pc main bath w/ walk-in glass shower. Primary bedroom has a walk-in closet & 5pc ensuite bath w/ dual sinks, separate shower & bath tub. This carpet free home offers lots of natural light throughout the entire house. Full basement has 2nd laundry area & tankless water heater. Fully fenced backyard. The home also comes equipped w/fully owned solar panels. Close to schools, parks, transit & all major amenities. This gem is a definite must see! (id:49187)
77 French Park Circle
Brampton (Credit Valley), Ontario
Wow! Your Search Ends Right Here With This Truly Show Stopper Home Sweet Home! Stunning 4 Bedroom Semi In a Prestigious Community. Great Functional Layout. Upgraded Modern Kitchen with lots of cabinetry, S/S Appliances, and granite countertops, pot lights, calf shutters. Spacious living, dining & family room with laminate floor throughout, wooden staircase. Upstairs laundry with Very spacious and bright bedrooms, Primary Bedroom With Walk In Closet And 4Pc Ensuite. Front yard with aggregate concrete, fully fenced backyard. Amazing Location as Steps Away From Lots Of Amenities- Super Clean With Lots Of Wow Effects and the List Goes On. Steps to Schools, Buses, Walmart. Must check it. Will not be disappointed!! (id:49187)
203 - 24 Noble Street
Toronto (Roncesvalles), Ontario
Rare Opportunity: Lease A Piece Of Queen West History In The Iconic Noble Court Lofts. Step Into One Of Toronto's Most Celebrated And Rarely Available Hard Loft Conversions. Housed In A Former 1910 Toy Factory, Noble Court Lofts Is A True Architectural Rarity-The Kind Of Building That Lands Features In BlogTO And Toronto Life. This Isn't Just A Condo; It's Authentic Loft Living Defined By Exposed Brick, Original Wood Beams, And Soaring 10-Foot Ceilings. You'll Be Steps Away From Transit, Trendy Boutique Stores, Incredible Restaurants, Entertainment, Trinity Bellwoods And The Ossington Strip. 28 Parking Spots Available On A First Come First Serve Basis. (id:49187)
8 Harris Street Unit# 104
Cambridge, Ontario
Welcome to effortless downtown living in the heart of historic Galt! This polished and thoughtfully upgraded condominium offers the perfect blend of style, comfort, and convenience ideal for professionals, downsizers, or first-time buyers. Step inside and enjoy a well-designed layout featuring in-suite laundry, an open-concept kitchen with a granite dining bar, upgraded cabinetry, and a stylish tile backsplash. Durable ceramic flooring runs through the foyer, kitchen, and bathrooms, adding both elegance and practicality. The bright living area opens directly onto a private, fenced courtyard that's perfect for morning coffee, evening relaxation, or a safe space for your pets. This unit also includes a dedicated parking space and storage locker. The all-inclusive condo fees cover heat, air conditioning, and hot softened water, adding tremendous value and simplicity to your monthly budget. Pet-friendly and move-in ready, this is your opportunity to enjoy low-maintenance urban living with Galt’s shops, restaurants, trails, and riverfront just steps away. (id:49187)
15 Playfair Drive
Tay, Ontario
7 Reasons you'll fall in love with life at 15 Playfair Drive. (1) Affordable Waterfront- One of the only homes on the street with a view of the bay. Homes at this price are almost unheard of, making this one a hidden gem for anyone that has been dreaming of life on the water without stretching the budget. (2) Your Private Slice of the Georgian Bay Lifestyle- Tucked along the peaceful Sturgeon River with direct access to Georgian Bay. Launch your fishing boat, kayak, or snowmobile just steps from your front lawn, or sit back in your red Muskoka chairs as the water glistens beside you. (3) Outdoor Living- A custom-built gazebo, expansive deck, and elevated patio bar create multiple spaces to unwind, entertain, or watch the sunset over the treetops. The property's lush, manicured yard offers privacy, play space for pets, and views that stretch to the Bay. (4) Prime Location, Peaceful Setting- Nestled in a quiet, dog-friendly community surrounded by friendly neighbors, this home feels miles away from the noise, yet it's just minutes from Highway 12 and 400. This makes commutes to Toronto, Barrie, Orillia, or Midland effortless. (5) Nature at Your Doorstep- The Trans Canada Trail is only steps away, a scenic, paved route perfect for biking, rollerblading, stroller walks, or evening runs. Watch the seasons change, spot wildlife along the water, and enjoy the true Northern Ontario lifestyle right from your home. (6) Character-Filled Interior- Step inside and feel instantly at home. The rustic wood accents, soft color palette, and cozy layout bring a sense of cottage charm to everyday living. The open-concept living area flows to the walkout deck, while windows frame the riverfront views. (7) Move-In Ready Comfort- This home blends cottage character with the essential updates everyone wants for comfortable year-round living, making it as practical as it is charming. *Some photos are virtually staged. (id:49187)
238 Devonsleigh Boulevard
Richmond Hill (Devonsleigh), Ontario
Client RemarksWelcome to 238 Devonsleigh Blvd, a beautifully renovated home nestled on a rare double lot in the highly sought-after Devonsleigh community. This stunning 4+3 bedroom, 6-bathroom residence offers 2662 sq. ft. above grade of luxurious living space, showcasing quality upgrades and modern design throughout.Step inside to a bright, functional, open-concept layout featuring a custom modern kitchen with quartz countertops, stainless steel appliances, and an elegant backsplash. The spacious primary suite boasts a 4-piece ensuite and walk-in closet, while the second bedroom also includes its own 4-piece ensuite and generous storage. Two additional bedrooms provide ample space for family and guests.The fully finished basement offers exceptional versatility with two self-contained in-law suites, each featuring separate kitchens and private laundry areas. One suite can easily be converted into a legal apartment, providing excellent rental or multigenerational living potential.Outside, enjoy a massive, fully fenced, pool-sized yard with extensive front and rear landscapingperfect for entertaining or future expansion. With the potential to sever the existing lot, this property also presents a rare investment opportunity.Located just steps from Richmond Hill High School, parks, and amenities, this turnkey home truly has it all. (id:49187)
127 - 3636 Steeles Avenue E
Markham (Milliken Mills West), Ontario
Well-established for 15 years in a high-traffic plaza the only flower shop in the complex! Seller is upgrading to a larger store, offering you the rare chance to take over a fully equipped floral and gift business with steady walk-in clientele. Comes with all inventory, equipment, and supplier contacts. Super low rent keeps overhead minimal. Seller will provide full training and share sourcing channels (id:49187)
181 Bowling Green Road
Georgina (Historic Lakeshore Communities), Ontario
Pristine, one of a kind Custom Contemporary home built in 2021 is located in the Historical Lakeside Community of Orchard Beach and just steps to Lake Simcoe. Beautiful private and fully landscaped, the home overlooks the beautiful sunsets of Cooks Bay and an exclusive neighbourhood parkette. Offering luxury and rich finishings throughout this, 2300 Sq. Ft. 3 bedroom, 4 bath home has a pot lit covered porch entry to an exceptional open main level design featuring in-floor radiant heat, pot lights and coffered ceilings throughout. The stunning kitchen with Quartz Counters, Stainless Steel Appliances and large center island is open to the Dining/Living Combo with a floor to ceiling marble gas fireplace, built-in entertainment unit and a walkout to a covered deck featuring a built-in outdoor kitchen and fully fenced yard. The oversized Oak staircase leads to the sky-lit 2nd floor with hardwood floors and a huge primary retreat with 3 piece heated floor ensuite, walk-in closet, marble fireplace and a walkout balcony overlooking the lake. The 2 additional bedrooms feature their very own full ensuites and the 2nd bedroom walks out to a balcony overlooking the parkette. There is also a conveniently located 2nd Floor Laundry. Detached garage and inground sprinkler system. Close to all amenities and perfect for daily walks along the lake this home also offers lake access to 2 private community beaches. Lakeside lifestyle at its best and not one you will want to miss, come see it today! (id:49187)
207 - 233 South Park Road
Markham (Commerce Valley), Ontario
restigious Eden Park, Lead Certified Building With Energy Efficient Features, Spacious Private Luxurious Square Balcony Offers Unobstructed West Horizon Views & Overlooks Park & Tennis Courts. Open Concept, Large Balcony, Bright & Spacious ,Laminated Flooring Thru Out, Stainless Steel Appliances, Granite Counter, Steps To Highway 7,Viva Bus, go train & Busy Plazas. Facilities: Indoor Pool, Sauna, Gym, Theatre, Billiard Room, Party Room, Guest Suites Etc *Close To All Amenities *Close To Transit, Hwy 404/407 *24 Hrs Concierge. **Extras: Stainless Steel Appliances: Fridge, Stove, Range hood, Dishwasher. Stacked Washer And Dryer. All Existing Light Fixtures, All Existing Window Coverings.1 Parking And 1 Locker.** (id:49187)

