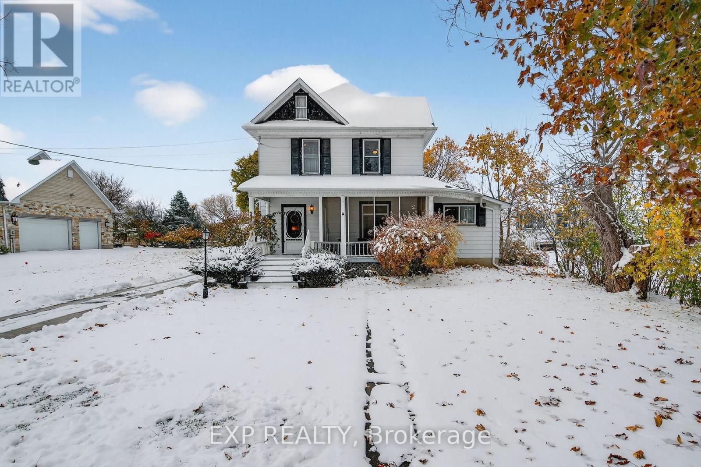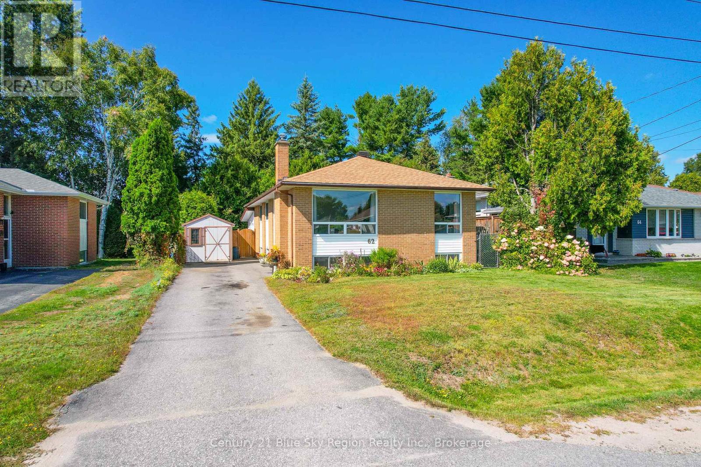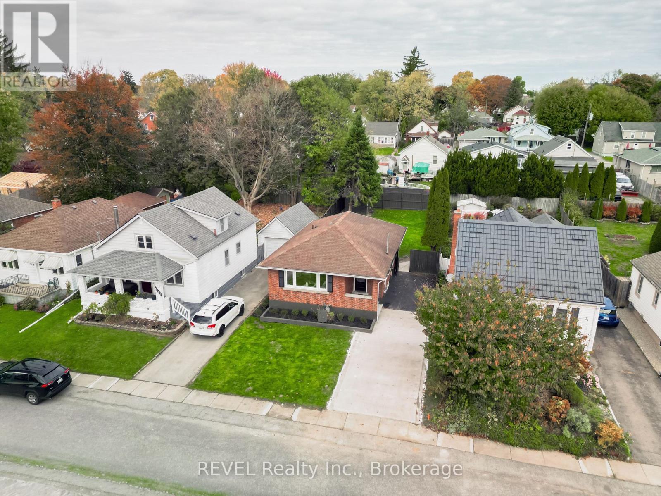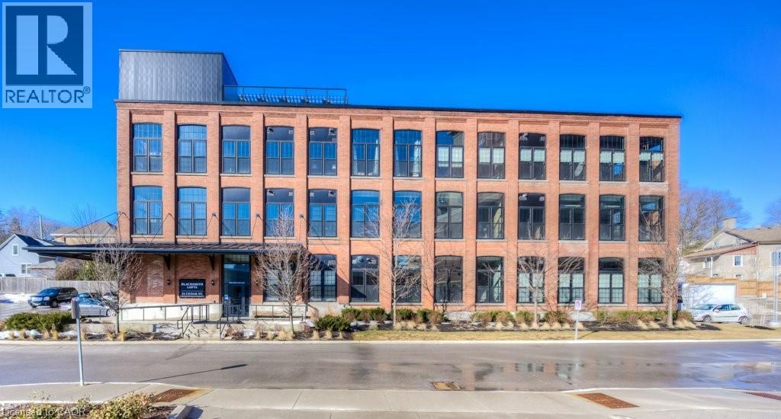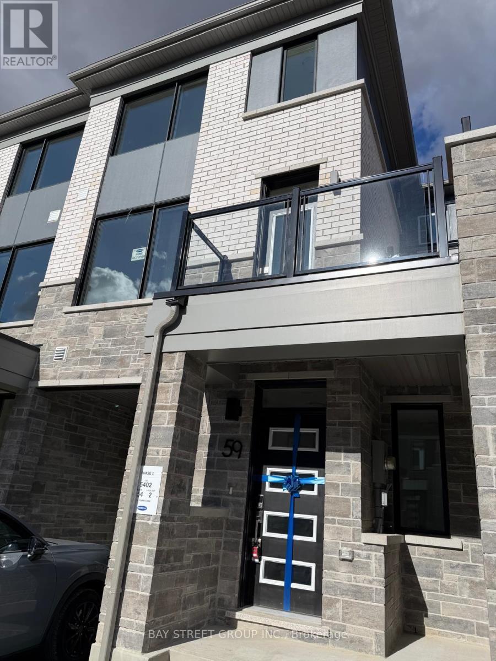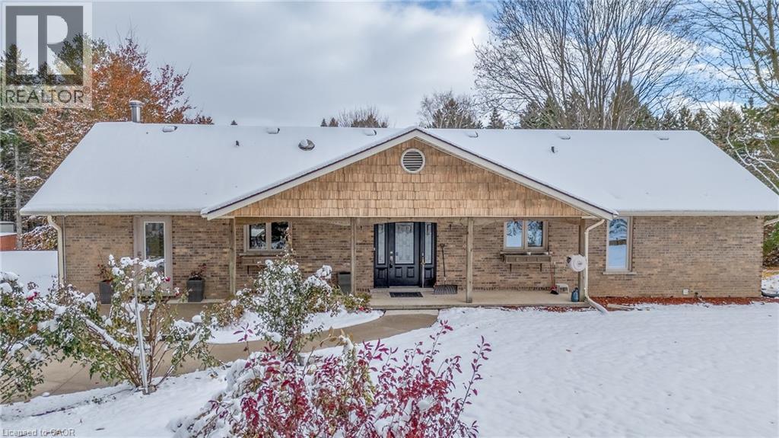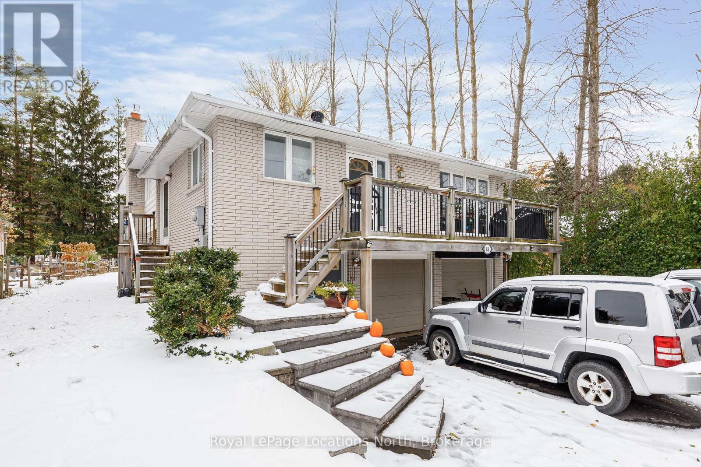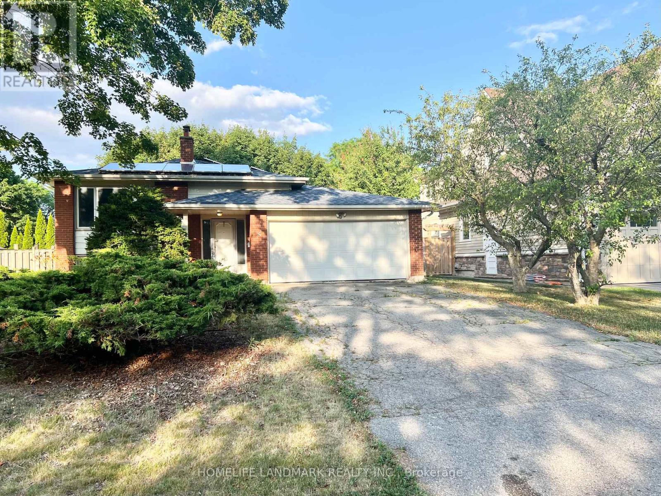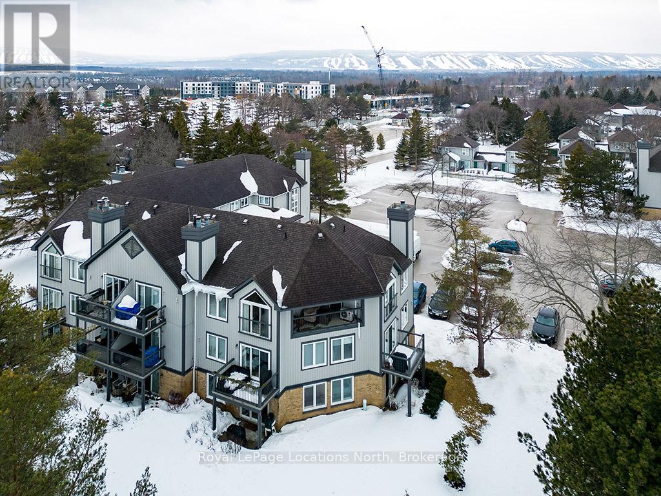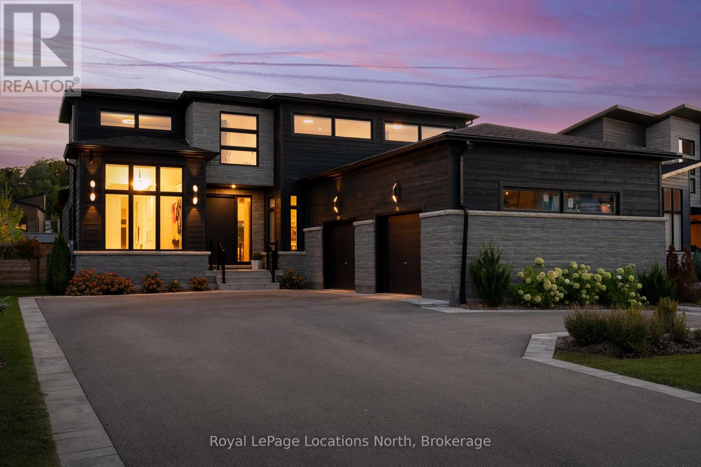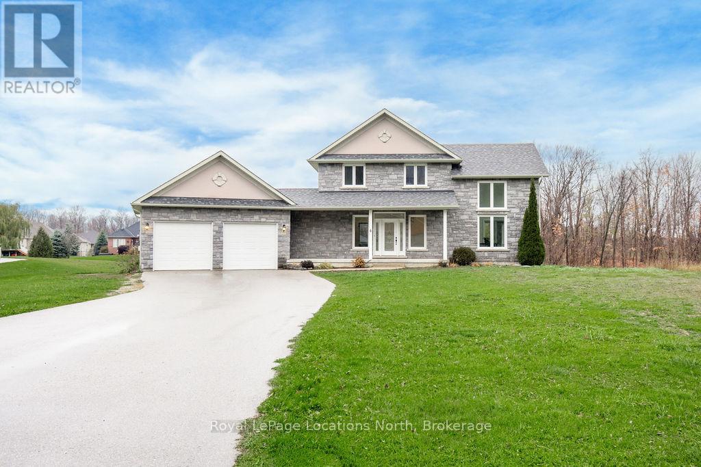372 Main Street
Prince Edward County (Wellington Ward), Ontario
Located in the heart of Wellington with lake views across the street and just a short walk to the beach, cafes, wineries, restaurants and everything that makes Prince Edward County so desirable, this two-storey charming character century home blends charm, comfort and an unbeatable location. Set on a mature, tree-lined lot with a detached two-car garage, it offers the lifestyle many move to PEC for. The screened-in front porch welcomes you in and sets the tone for relaxed living. Inside, the main floor features a large bedroom currently used as an office and a full bathroom-ideal for guests, multi-generational living or those who prefer main-level convenience. The layout includes comfortable living and family spaces, and the mudroom and laundry area have been insulated and finished for year-round use. Flooring has been updated throughout since ownership, bringing warmth and continuity to the home. Upstairs are three additional spacious bedrooms and another full bath with good ceiling height and natural light, offering plenty of room for family, guests or creative use. Recent improvements include a newer hot water system (approximately two years old), updated furnace and updated roof for added peace of mind. The backyard is private, nicely sized and surrounded by mature trees-perfect for gardening, relaxing or entertaining. The detached two-car garage provides storage, parking or workshop space. Homes in this location rarely offer this balance of character, walkability, lake proximity and everyday convenience. This is Wellington living at its best-central, scenic and connected to one of Prince Edward County's most loved communities. (id:49187)
62 Strathcona Drive
North Bay (Ferris), Ontario
A home for all seasons and granny suite potential too for multigenerational living. In fantastic Ferris close to beach, biking trails, schools and park, this move in ready bungalow features main floor open concept light bright living room with gas fireplace, dining room and newly updated kitchen, all leading to amazing sunroom with walkout , overlooking a private backyard oasis with a 16 x 32 foot in-ground pool. For all seasons, the sunroom creates a cozy sanctuary for family gatherings. Three bedrooms and 4pc renovated bath complete this level. The lower level offers even more living space with spacious rec room, 3 pc bath, 2nd kitchen and 2 more bedrooms, one of which has been modified to create a sound proof music studio/gaming room but could easily be changed back. With a side split entry, there is perfect set up for a lower level granny suite. Enjoy the privacy of the fully fenced yard with 2 seating areas, shed and insulated workshop shed. Other notable features include gas heat, central air, shingles 2025, additional laundry hookups in powder room, many updates throughout. Make your move today. (id:49187)
6483 Monroe Street
Niagara Falls (Dorchester), Ontario
A luxurious boutique bungalow (2+2) bedroom and 2 bathroom that has a *LEGAL FINISHED BASEMENT* just hit the market in one of the quiet and sought after neighbourhood of Niagara Falls. This gorgeous home has been fully renovated top to bottom and no corners have been cut at all. The moment you take the first step inside, the list of upgrades is endless. Luxury Vinyl flooring with shaker style doors, modern baseboards and trims, beautiful accent wall with an electric fireplace and a modular 3 colour tone kitchen with quartz counter top and backsplash, waterfall island and gold accents with brand new S/Steel appliances. Luxurious 5 pc bathroom with floor to ceiling high end tiles. Both the bedrooms come with a feature wall and sliding glass door wardrobes. As you step down to the fully finished Legal basement, you have 2 bedrooms with the master featuring a Walk/In closet. Huge living room, brand new kitchen with shaker style cabinets, brand new S/S appliances and seperate laundry. 3 pc bathroom in the basement with fully tiled tub shower, modern floor tiles and vanity with fluted panels and LED mirror. The home features ESA certified luxury and modern light fixtures through out. Brand new concrete paved driveway that can accommodate 4 cars, Brand new deck in the backyard that has access from inside the property as well. This home is centrally located and is in close proximity to schools, parks, grocery stores, worship places and much more. (id:49187)
24 Cedar Street Unit# 105
Cambridge, Ontario
Urban living meets effortless convenience at this stylish 1-bedroom loft in the historic Blacksmith Lofts. Located on the main floor, this unique condo blends industrial character with modern comfort—perfect for retirees seeking low-maintenance living, young professionals wanting a vibrant setting, or anyone ready to downsize without compromise. Step inside to soaring ceilings, exposed brick and oversized windows that fill the space with natural light. The open-concept layout creates an inviting flow, with carpet free flooring and a generous living and dining area provides flexible space for relaxing or entertaining. The kitchen features stainless steel appliances and stone counters, making meal prep both simple and enjoyable. The private bedroom with walk-in closet offers a quiet retreat and you'll love the convenience of in-suite laundry. Main-floor access truly sets this unit apart. Skip the stairs and elevators and enjoy easy entry when coming and going, as well as added convenience for groceries, mobility needs, or quick walks to nearby amenities and the University of Waterloo School of Architecture.Two large storage mezzanines's in suite and secure bike storage on property. The building also offers a shared rooftop terrace with sweeping views of downtown Galt—a perfect spot to unwind. Surrounded by history and just steps from the thriving Gaslight District, you’ll love being close to cafés, restaurants, boutiques, Grand River walking trails and live theatre. This is downtown Cambridge living at its best! If you’ve been waiting for a loft that blends character with practicality, this one is ready to welcome you home. Contact your REALTOR® today to book your private showing. (id:49187)
59 Pearen Lane
Barrie, Ontario
Be the first to call this brand new, never-lived-in 3 bedroom, 2.5 bath townhome your home. Designed with modern living in mind, the main floor offers an open and bright layout with oversized windows and a stylish kitchen featuring new stainless steel appliances. The living and dining space is perfect for daily comfort and entertaining, with walkout access to a private balcony for relaxing outdoors. Upstairs, you'll find three well-sized bedrooms, including a primary suite with walk-in closet and ensuite bathroom. Convenient second-floor laundry and parking for two add to the everyday ease. Located in a growing neighbourhood close to schools, parks, shopping, transit, and major roadways - enjoy a clean, modern lifestyle with immediate occupancy available. (id:49187)
434869 Zorra Line
South-West Oxford (Twp), Ontario
As you drive up the lane, you will be impressed by the space and tranquility of this private 3 acre estate. The 1880 sf Bungalow with 3+1 Bedrooms and 3 full bathrooms is well updated throughout. The stunning kitchen overlooking the dining area with seating by the fireplace has a large island with seating, leathered granite, distressed cabinets, lots of drawers/pullouts, large pantry cabinets and a separate entrance to a great bbq patio. Engineered hardwood throughout the main floor, living room w/ vaulted ceiling & XL patio doors offering a stunning view and leads to the large composite deck with built in hot tub. A sun filled house with oversized windows throughout and many high quality energy efficient Tripple Pane windows with built in pull-down screens. King size primary bedroom with door access to the deck and his/her closets. A large en-suite with soaker tub, and separate shower. 2 other bedrooms are a good size. 4pc bath & laundry finish the main floor. The basement is finished with a rec-room, office space and additional bedroom/office/games room + 3pc bath, utility space with storage & access to the garage. All appliances included. Dbl car garage and car port. Expansive yard with plenty of space for playing, gardening, hanging out... Beautifully landscaped. Fruit trees and vegetable garden. Paved driveway and a parking area that has plenty of room for all of your vehicles, toys, trailers, etc. 15'x24' drive-in shed/workshop with power. If you are looking for country living on the outskirts of this picturesque town of Beechville then this is the one for you. 9 min to 401. Call today for your private showing or to learn more. (id:49187)
88 Campbell Street
Collingwood, Ontario
Spacious home and lot in a sought-after neighbourhood, just steps from schools! Over 2,300 sq.ft. of living space, this home features 3 bedrooms and 2 bathrooms upstairs with a separate 1 bedroom and full bathroom in-law suite on the main level, perfect for extended family or guests. The upper level features a bright eat-in kitchen that opens to a large living/dining room with tile and luxury vinyl floors. Enjoy a cozy gas fireplace and office nook in the family room. Other highlights include main-floor laundry, and a large primary bedroom with a 5-piece en suite. The deck and patio are perfect for outdoor entertaining in the private, fenced, and treed backyard offering plenty of space. Plus, a double garage with inside entry for convenience and plenty of parking in double paved driveway. Just a short drive to downtown Collingwood, Blue Mountain, and the stunning shores of Georgian Bay. (id:49187)
5 Chant Crescent
Markham (Unionville), Ontario
This Property Offers an Outstanding Opportunity for Both Builders and Homeowners - Whether Looking to Redesign and Renovate the Existing Structure or Build a Brand-New Custom Home from the Ground Up. // The Lot and Location Together Provide a Rare Combination of Value, Flexibility, and Long-Term Upside in a Highly Desirable Unionville Neighborhood. // Steps to Top Ranking William Berczy Public School (with Gifted Program). *** Set on a Generous 60.5 ft x 125.4 ft Lot, With No Sidewalk, Extra-Long Driveway. *** This Detached Home Offers 3 Bedrooms on the Main Level and 2 Additional Bedrooms in the Walk-Up Basement. *** Top School Zone from Elementary to High School, Including William Berczy Public School (with Gifted Program), Unionville High School, and Within the Boundary of St. Augustine Catholic High School. Pierre Elliott Trudeau High School (French Immersion). *** Walk-Up Basement with Separate Entrance to Large Recreation Rooms + Two Additional Bedrooms. Excellent Potential Rental Income. *** Enjoy Views of the Private Backyard. *** Close to Too Good Pond, Unionville Main Street Library, Art Gallery, Shops, Restaurants, and Parks. (id:49187)
365 Mariners Way
Collingwood, Ontario
Must See. This generous ground-floor 3-bedroom unit offers the rare combination of single-level living and plenty of space to grow into - the kind of home you'll never outgrow. If you're looking for an expansive ground-floor unit in a vibrant, four-season community, this is it. Perfectly situated for winter weekends on the slopes and simmers by the bay. With 1,396 sq. ft. of bright, open-concept living, this home is thoughtfully upgraded by its original owners and designed for comfort, whether as a full-time residence or a refined weekend retreat.The functional layout includes a generous primary suite with ensuite and private patio, plus two additional bedrooms for family and guests. After a day on the hills or exploring Collingwood's shops and restaurants, return to Lighthouse Points exceptional amenities: indoor pools for winter swims, a fitness centre, tennis and pickleball courts, waterfront trails, and a private marina that comes alive in the summer. Located just minutes from downtown Collingwood and Blue Mountain, this property offers true four-season living in one of the areas most desirable communities. (id:49187)
184 - 180 Mississauga Valley Boulevard
Mississauga (Mississauga Valleys), Ontario
Perfect for students or newcomers! Large 1 bedroom (Basement) with private kitchen and bath with shared laundry located in the fantastic Mississauga Valleys community. Walking distance to schools, Shopping, transit and Square one shopping Center. Rent includes all utilities with some furniture available. Non smoker and No parking available. (id:49187)
120 Tekiah Road
Blue Mountains, Ontario
Welcome to this stunning luxury residence, perfectly tailored for executive living and entertaining. From the moment you step inside, you'll be captivated by the attention to detail, the quality of the construction, the modern sophistication, and high-end finishes throughout. The main floor features an elegant two-piece powder room and a serene primary suite boasting a spa-inspired five-piece ensuite and a custom walk-in closet with built-in organizers. Oversized luxurious tile flooring flows seamlessly into the heart of the home a gourmet chefs kitchen complete with a Thermador gas range and dishwasher, Fisher & Paykel built-in espresso machine and fridge, alkaline water filtration system, and a beautifully equipped butlers pantry with Bosch speed oven. A dramatic two-story tiled fireplace anchors the great room, with custom built-ins enhancing both function and style. The executive office offers sophistication with built-in cabinetry and glossed finishes, ideal for working from home. Contemporary glass and metal railings complement wide-plank white oak flooring, creating an airy, upscale ambiance. Downstairs, enjoy the ultimate entertaining space featuring a state-of-the-art home theatre, custom wine cabinet, quartz counters, radiant in floor heat, custom built-ins throughout, a full three-piece bath, and two spacious bedrooms one currently outfitted as a private gym. Unwind in the wet sauna after a long day. Upstairs, two more generous bedrooms each feature large closets and share a four-piece bath and a private living area a perfect teen retreat or guest suite. Step outside to your own private oasis: beautifully landscaped grounds with a south-facing yard, inground sprinklers, natural gas fireplace, hot tub, and a swim spa ideal for both relaxation and entertaining. The home is filled with natural light in every room, enhancing its warmth and elegance. ELAN Smart Home system controls lighting, media & more via touchpad (100k upgrade). THIS HOME WILL IMPRESS. (id:49187)
6 Butternut Crescent
Wasaga Beach, Ontario
Welcome to 6 Butternut Crescent, a fully renovated estate home located in one of Wasaga Beach's most sought-after areas, Wasaga Sands. Sitting on a half-acre lot (131 x 216 ft) with no neighbour on one side, this property offers rare privacy and plenty of outdoor space. The custom stone and stucco home, built by Alan Timlock, stands out for its unique architectural design with vaulted ceilings and floor-to-ceiling windows that fill every room with natural light.Inside, you'll find an open and consistent flow across the main floor, featuring a spacious living area, brand-new kitchen with quartz counters and new stainless-steel appliances, and a modern 3-piece bathroom. There's also a main floor bedroom, laundry room with inside entry to the oversized double garage, and new engineered hardwood flooring throughout. Every detail has been updated from new doors, hardware, pot lights, glass railings, and a beautiful new fireplace surround.The finished lower level adds even more living space with 2 additional bedrooms, a full bathroom, and a large open area perfect for a rec room, gym, or guest suite. With 3+2 bedrooms and 4 bathrooms in total, this home offers the space and flexibility families are looking for.The property features 9-ft ceilings, forced-air gas heating, central air conditioning, municipal water, and a septic system.If you've been searching for a modern, move-in-ready home on a large lot in a quiet, high-end neighbourhood close to golf, schools, and the beach, this one checks every box. (id:49187)

