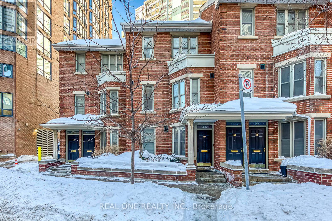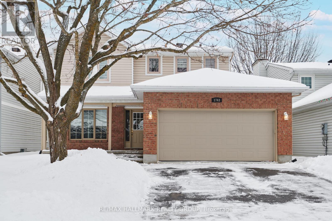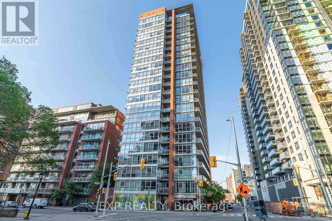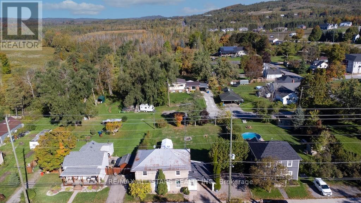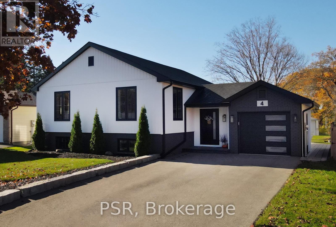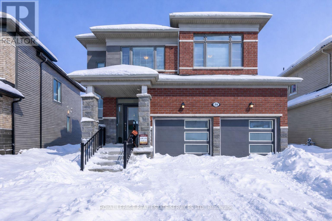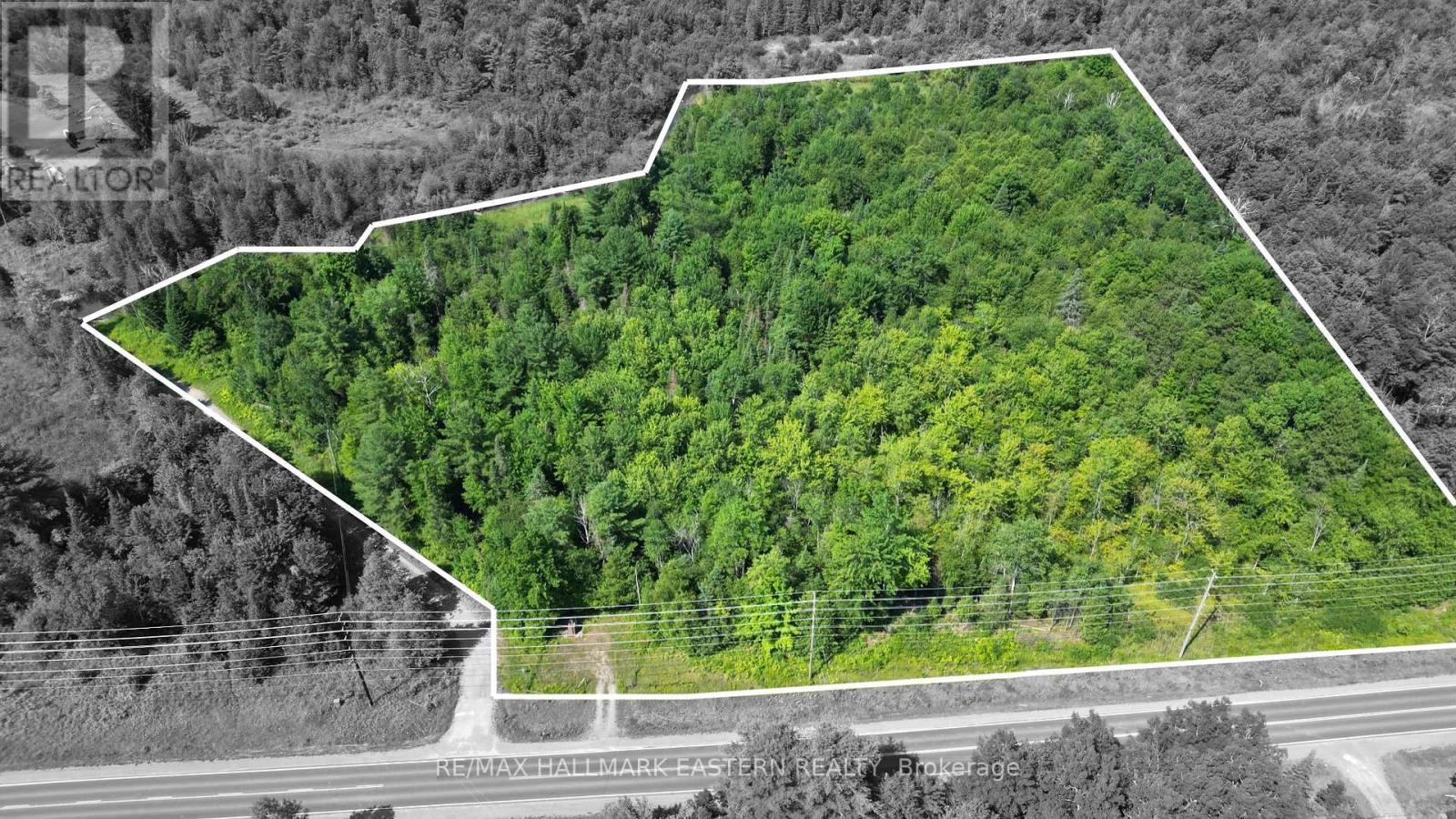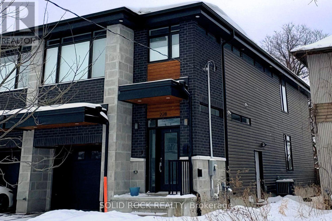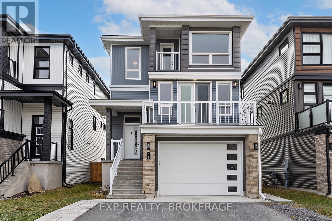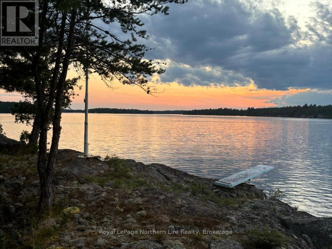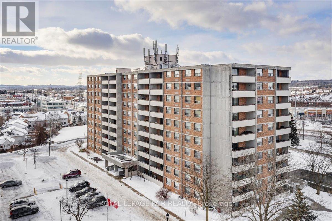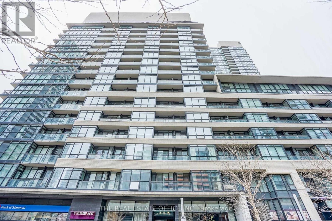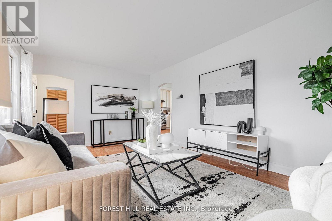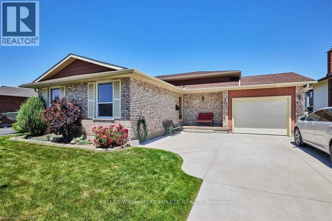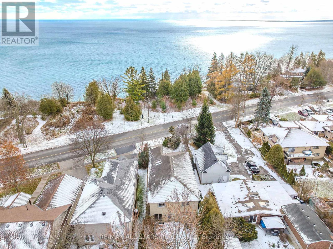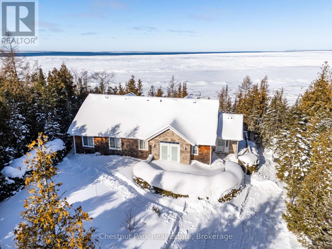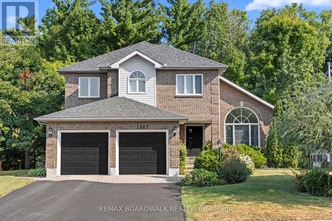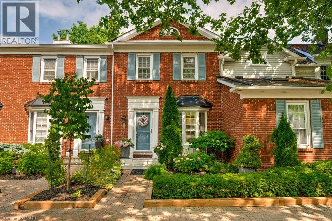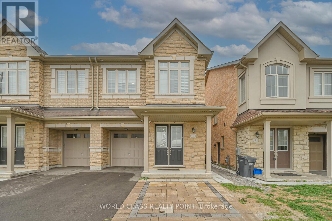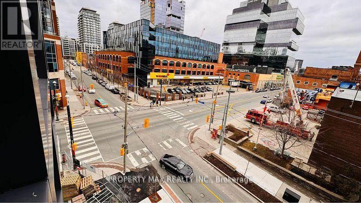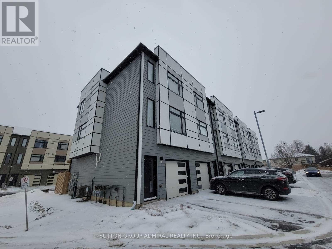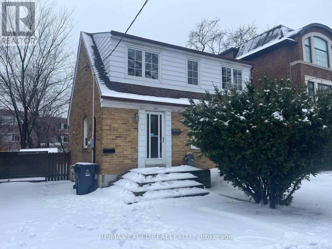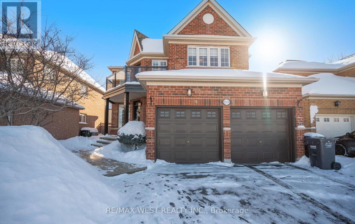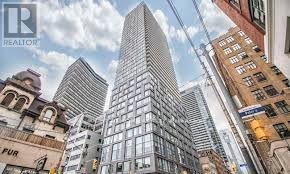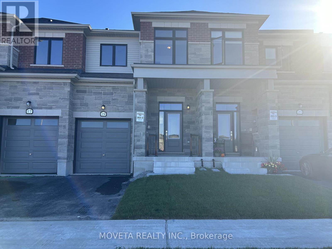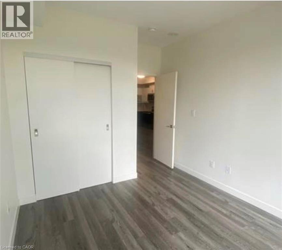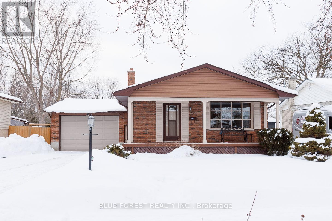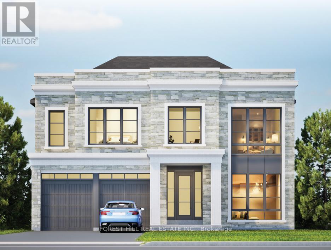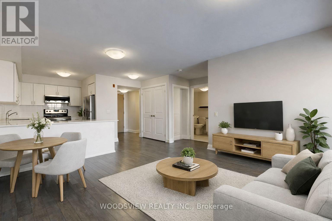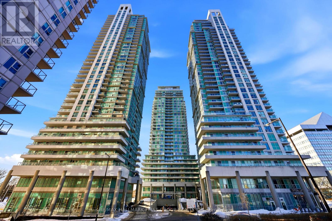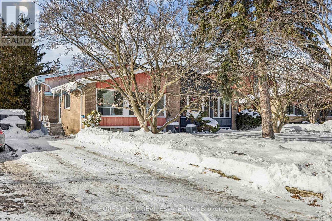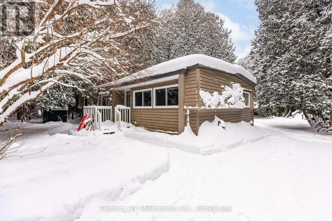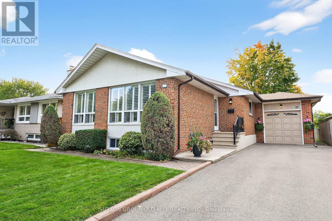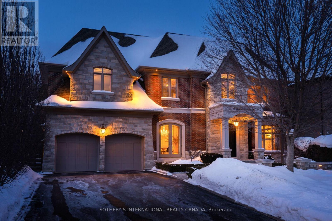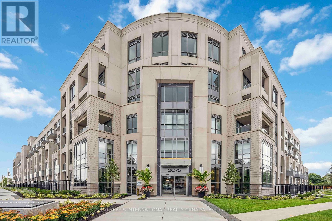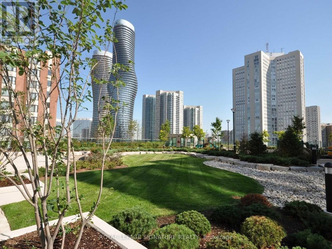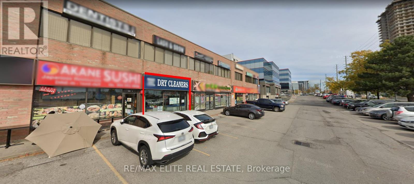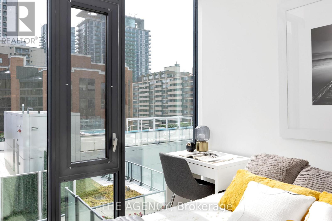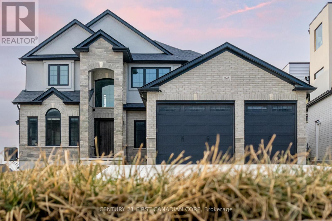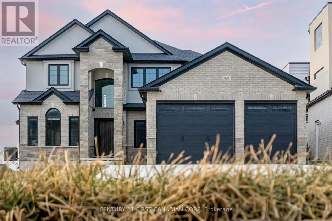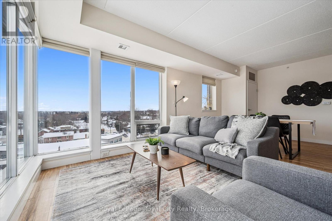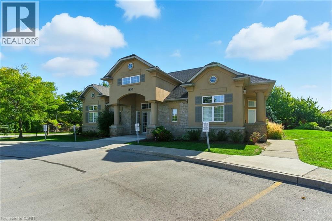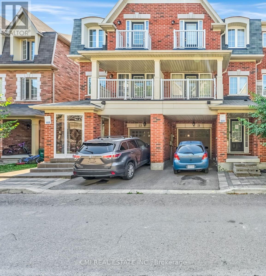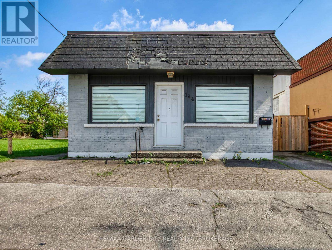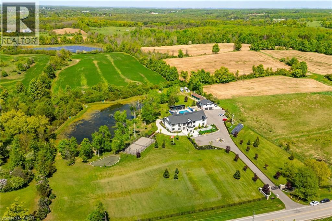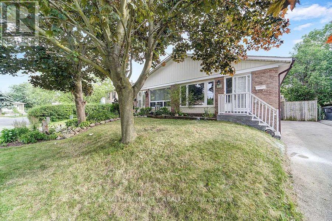40 Irwin Avenue
Toronto (Bay Street Corridor), Ontario
5 Elite Picks! Here Are 5 Reasons To Make This Home Your Own: 1. Bright & Beautiful 3 Bedroom & 2 Bath Condo Townhouse in in Convenient Downtown Neighbourhood with 1,320 Sq.Ft. of Above-Ground Living Space! 2. Designer Eat-in Kitchen Boasting Quartz Countertops, Modern Cabinetry & High End Built-in/Integrated Appliances. 3. Bright & Spacious Open Concept Living Area with Pot Lights, Brick Fireplace/Feature Wall & Patio Door W/O to Large Balcony Overlooking Courtyard Area. 4. 3rd Bedroom/Office (No Closet) & 3pc Bath on Main Level Plus 2 Generous Bedrooms, Modern 4pc Bath & Convenient Upper Level Laundry on 2nd Level, with Primary Bedroom Featuring Double Closets & W/O to 2nd Balcony. 5. LOCATION! LOCATION! LOCATION! Fabulously Located in Downtown Toronto's Bay Street Corridor Just Steps to Wellesley or Yonge/Bloor Subway, U of T, TMU (Ryerson), Hospitals, Shopping, Restaurants & Many More Amenities... a Perfect 100 Walk Score!! All This & More! Private Street Entrance to Enclosed Porch Entry. Loads of Natural Light with Large Windows, Skylight & 2 W/O's. Hardwood Flooring Thru Both Levels. Includes 1 Underground Parking Space & 2 Huge Storage Lockers. (id:49187)
1743 Silver Bark Avenue
Ottawa, Ontario
Large 5bed 4bath in The Ravines, East Ottawa/Orleans. This beautiful, bright home boasts 4 spacious bedrooms on the upper level (2 with walk-in closets), 1 bedroom on main, 4 bathrooms (2 are en-suites), private main floor den, fully finished lower level, covered front porch with no direct facing neighbours, 2 car attached garage with inside access & polyaspartic finished floor and a large fully fenced back yard with patio. FEATURES |hardwood, luxury vinyl & tile flooring on main & upper levels (only stairs have carpet), vaulted skylight above custom iron-rail curved staircase providing abundant natural light, custom maple cabinetry & stainless steel appliances, primary en-suite bath enjoys double sinks, separate shower and more. CENTRALLY LOCATED | Walk to ravine trails, bus, neighbourhood schools and parks with play structures, baseball diamond, basketball court, soccer field, sliding hill in winter and city-maintained outdoor ice rink. Close to all amenities. Minutes to Place D'Orleans Shopping mall, Ray Friel Sports Complex with 3 ice rinks & pool, Landmark Cinemas, Movati Fitness, Petrie Island with supervised swimming on huge sandy beach and nature trails. VERSATILE LAYOUT | Main Floor: front entry foyer with french doors, hall enjoys vaulted ceiling & skylight, open concept living and dining rooms, large modern kitchen with generous work & storage space that opens to eating area and family room with wall of windows and a gas fireplace, 5th bedroom/den, powder room, laundry/mud room with access to side yard and garage. 2nd Floor: 4 spacious bedrooms, 2 generous walk-in closets, 1 5-piece en-suite bathroom, 1 3-piece en-suite bathroom, 2 linen closet/cabinets and a 3-piece full main bathroom. Basement: large recreation room, rough-in bathroom, separate hobby/games/bedroom, 10 ft. seasonal closet and storage areas. Quiet neighbourhood. Well maintained. This home accommodates various configurations to suit your family's aspirations. Furnace & Heat Pump Jan. 2026. (id:49187)
907 - 179 George Street
Ottawa, Ontario
Discover The East Market, one of Ottawa's top spots for hard-loft condos! This spacious west-facing 2-bedroom unit features exposed concrete ceilings, hardwood floors, and a bright open living/dining area with a balcony overlooking the Market and Parliament. Floor-to-ceiling windows bring in tons of natural light. The condo has been updated with all new appliances, new kitchen counters, sink and faucet, a built-in microwave, stacked washer/dryer, and a new vanity and toilet. Carpet was removed and replaced with new flooring, plus both bedrooms have new sconces. There's also new ceiling lighting and updated wiring in the living room for easy TV setup. The primary bedroom includes a Jack-and-Jill ensuite and a walk-in closet. The second bedroom is versatile, perfect for an office, studio, guest room, or den, and comes with plenty of closet space. One underground parking spot is included. Building amenities include a full gym, party room with terrace and BBQs, games room, and lots of visitor parking. Condo fees cover all utilities. (id:49187)
1463 Highway 7a
Kawartha Lakes (Manvers), Ontario
Welcome to 1463 Hwy 7A, Bethany. Discover this quaint and cozy 2-storey home, featuring 2 bathrooms and situated on a generous 82x132' lot. With two road frontages and parking space for five cars, this property is ideal for gardening enthusiasts and outdoor lovers. Enjoy your evenings around the fire pit or indulge in relaxation in the hot tub, while also benefiting from a regulation horseshoe pit for friendly competitions. This well-maintained home boasts a spacious living and formal dining room with high ceilings that create an inviting atmosphere. The galley kitchen offers plenty of cupboard space, ensuring functionality for all your cooking needs. Step out onto the sun porch that provides convenient access to the carport. The main floor also includes a mudroom that accesses the private deck. The refinished staircase leads you to the upper level, which houses four comfortable bedrooms, laundry, and a four-piece bathroom. This property presents a great opportunity for those looking to operate a work-from-home business, thanks to a secondary entrance on the main floor. Additionally, it is conveniently located near schools, churches, and local amenities. 15 min to Highway 407, 20 min to Hwy 401 for easy commuting to the GTA. Embrace this blend of charm, comfort, and potential that this home has to offer! (id:49187)
4 Centennial Avenue
Springwater (Elmvale), Ontario
Fully renovated raised bungalow offering over 2,650 sq ft of finished living space, refined design, elevated comfort, and effortless everyday living in a vibrant, family-friendly community. Bathed in natural light and finished with exceptional attention to detail, this home delivers a seamless blend of modern elegance and inviting warmth. The main level showcases a stunning open-concept layout, anchored by a gourmet kitchen with an oversized island and complemented by a double-sided fireplace shared between the living and dining areas, creating a warm and inviting focal point for everyday living and entertaining. Five generously sized bedrooms provide exceptional versatility, including a serene primary retreat featuring dual walk-in closets that create a true sense of space and luxury. The fully finished lower level is bright and welcoming, complete with large above-grade windows and a generous secondary living area, ideal for movie nights, relaxed evenings, and hosting family and friends. Outdoors, the professionally designed backyard offers an exceptional entertaining experience, featuring an expansive patio with a built-in Napoleon BBQ and a dedicated fire pit lounge, creating the ultimate setting for summer evenings, weekend gatherings, and year-round enjoyment. Set within a connected community surrounded by scenic trails and parkland, this exceptional property enjoys immediate access to schools, grocery stores, dining, shopping, and everyday conveniences. Just 10 minutes to Wasaga Beach and the shores of Georgian Bay, and 15 minutes to Barrie, this location offers the perfect balance of natural beauty and urban accessibility. A truly turnkey residence delivering luxury, lifestyle, and location, thoughtfully designed for those who appreciate quality, comfort, and exceptional living. (id:49187)
28 Union Boulevard
Wasaga Beach, Ontario
Welcome to 28 Union Blvd. A stunning 4-bedroom, 2.5-bathroom home is located in the desirable Sunnidale community by Redberry Homes, a master-planned neighbourhood in Wasaga Beach. With a double car garage and convenient inside entry, this home offers comfort and functionality throughout. The exterior showcases a contemporary mix of modern materials, giving the home stylish curb appeal and a fresh, up-to-date look. Inside, enjoy upgraded laminate flooring, granite countertops, oak staircase, second-floor laundry, and a bright kitchen with a walkout to a fully sodded backyard. The full unfinished basement provides the opportunity to add even more living space. Situated just minutes from the beach, Nottawasaga River, schools, parks, restaurants, Collingwood, Blue Mountain and close to Wasaga Beach's $45M waterfront redevelopment, this home offers both lifestyle and long-term investment potential in one of Ontario's fastest-growing communities. Quick Closing Available. (id:49187)
N/a Keating Road N
Havelock-Belmont-Methuen (Belmont-Methuen), Ontario
BELOPORINE CREEK | Tucked away at the north end of Keating Road with easy access just off of County Road 46, this newly created 8.49-acre parcel offers a rare opportunity to build your dream home in a peaceful, nature-rich setting. The property is thoughtfully cleared for a building site, with setbacks already marked to help simplify the planning process. Almost 502' bordering the tranquil Beloporine Creek, just east of Round Lake, offering a true outdoor lifestyle-enjoy excellent fishing, kayaking at various times of the year, and in good winters, ice skating and snowshoeing right from your own property. Two municipal boat launches are nearby (Anderson Road and Round Lake Road), and the property is located on a school bus route, adding everyday convenience to its rural charm. Surrounded by natural beauty and abundant wildlife, this property provides privacy while still being easily accessible-less than 10 minutes north of Havelock and approximately 30 minutes east of Peterborough. A perfect blend of serenity, accessibility, and development potential. (id:49187)
322 Honeyborne Street
Mississippi Mills, Ontario
Purpose-built 24-unit apartment building completed in 2020, located in the growing community of Almonte, approximately 20 minutes west of Ottawa. This modern three-storey asset features a strong and practical unit mix comprised of 17 two-bedroom units, 2 one-bedroom units, and 5 three-bedroom units, and is serviced by an elevator, making it attractive to a broad range of tenants and long-term demographic demand.Suites range from approximately 650 to 955 square feet and feature efficient, open-concept layouts. Units are finished with laminate flooring, are equipped with fridge, stove, dishwasher, and window coverings. Coinamatic's modern laundry facilities are conveniently located on every floor.From an operational standpoint, the property is designed for efficiency and ease of management. Tenants pay hydro, while the landlord pays gas heat, water, and sewer. The site offers approximately 30 parking spaces plus 5 visitor parking, with additional street parking available. Security features include controlled entry with intercom and camera-monitored common areas.As a newer construction, the property has benefited from favourable property tax treatment applicable to new multi-residential rental developments, subject to municipal tax classifications. In addition, as a post-2018 construction, the building benefits from rent control exemption, providing meaningful long-term income growth potential.Ideally situated within walking distance to grocery stores, pharmacies, restaurants, banks, parks, coffee shops, and essential services, the property benefits from Almonte's continued population growth and proximity to Ottawa's west end.A modern, scalable multifamily asset offering strong fundamentals, durable construction, and long-term stability in a supply-constrained rental market. (id:49187)
B - 228 Glynn Avenue
Ottawa, Ontario
Welcome to this bright and modern 2 bedroom legal lower-level unit in a semi-detached home located in walkable Overbrook. Thoughtfully designed with polished concrete floors and in-floor radiant heating, this open concept space offers exceptional comfort and contemporary style. The kitchen is very functional with generous storage and counter space for any home cook. You'll appreciate the large windows throughout that allow an abundance of natural light, along with well-sized bedrooms offering good closet space. Enjoy the convenience of a private entrance and the ease of all utilities included (heat, water, and electricity). Close to parks, shops, and neighbourhood amenities, you can catch a game of pickleball or other indoor sports throughout the winter just around the corner at Overbrook Community Centre. Commuting is easy, with the nearest LRT station a 14-minute walk to Tremblay or catch the bus from the stop located a minute away. Enjoy urban living with a welcoming community feel! (id:49187)
120 Superior Drive
Loyalist (Amherstview), Ontario
Welcome to 120 Superior Drive, a beautifully finished 2-storey home offering 1,875 sq/ft of above-grade living space in the heart of Amherstview. The bright, open-concept main floor is ideal for entertaining and everyday family living, featuring a modern kitchen with quartz countertops, stylish finishes, and seamless flow into the living and dining areas. The second level offers generously sized bedrooms, including a spacious primary suite with walk-in closet and private ensuite. The lower level features a fully finished rec room. Enjoy outdoor living with both a deck and balcony, perfect for relaxing or hosting. The fully insulated and heated1.5-car garage adds year-round convenience. Move-in ready and ideally located close to parks, schools, amenities, and just minutes to Kingston. (id:49187)
N/a Parcel 8418 Sec Ns
Parry Sound Remote Area (Patterson), Ontario
Your Off-Grid Getaway on the Historic French River. Looking to truly unplug? This charming water-access-only cottage offers the perfect escape on the iconic French River, just a boat ride from Lake Nipissing and not far fromNorth Bay or Sturgeon Falls. Perched on a point and backing directly onto South Bay Provincial Park, you will feel a world away while still being within reach of amenities when you need them. Located in an unorganized township, yes, that means fewer rules and more freedom. This cozy retreat offers a back-to-nature experience without sacrificing the simple comforts that make cottage life sweet. Whether you are casting a line, paddling at sunrise, or sipping your morning coffee on the deck with nothing but birdsong and the gentle ripple of water, this place delivers peace in spades. Surrounded by crown land and protected parkland, you wont see many neighbours, but you will see moose, loons, amazing sunsets and skies full of stars. If you have been dreaming of a private, low-maintenance cottage with classic northern Ontario vibes and endless adventure just beyond the dock, this is it. Start making memories in a place where the only traffic is a canoe gliding by. (id:49187)
904 - 20 William Roe Boulevard
Newmarket (Central Newmarket), Ontario
This spacious 3-bedroom, 2-bathroom condo offers 1,329 square feet of well-planned living space in a highly sought-after Central Newmarket building. Designed for comfort and everyday functionality, the suite features two large balconies - one off the living room area with bright and sunny westerly views, and another off the primary bedroom, offering a private outdoor retreat. The layout includes a moden kitchen, a formal dining room and a generous living room with laminate flooring. The primary suite features a 4-piece ensuite and double closets, while two additional bedrooms provide versatile space for guests, a home office, or hobbies. The main bathroom has been refreshed with a glass-enclosed shower for added convenience.A full-size laundry with storage shelves, a separate storage closet great for a walk-in pantry, one underground parking space, and a locker complete the package. Building amenities include a fitness room, party room, library, visitor parking, and a welcoming lobby lounge with a cozy fireplace. Ideally located within walking distance to shops, restaurants and only a quick drive to the Upper Canada Mall & Historic Main Street, Riverwalk Commons. Recent Updates Include: new shower enclosure in the main bath, stainless steel fridge, washer & dryer, and fresh paint throughout (2026). Amenities include: Recreation/Party Room, Exercise Room with Sauna, Workshop, Tire Storage in Underground, Visitor Parking, *Pictures have been virtually staged. (id:49187)
743 - 8 Telegram Mews
Toronto (Waterfront Communities), Ontario
Enjoy This 2 Full Sized Bedrooms With Den That's Used As 3rd Bedroom, Approx. 950 Sq Ft. With Open Balcony. Laminate Flooring Throughout For Easy Cleaning! This Is A Great Space With No Wasted Corners! Walking Distance To Rogers Center, Cn Tower, Waterfront, Sobeys, Supermarket, And Park. Resort Style Recreational Facilities That Include: Rooftop Infinity Pool, Sun Deck, Hot Tub, Landscaped Courtyard With Cabanas, Water!!Elementary/Catholic School At Doorstep (id:49187)
174 Avondale Avenue
Toronto (Willowdale East), Ontario
**Welcome to 174 Avondale Ave ------ Overlooking--BACKING ONTO a "City-Park" Glendora Park (SHORT WALKING DISTANCE TO YONGE ST, SHOPPING/SUBWAY)------ GREEN/City-Park ------ UNIQUE and "a rarely offered" & affordable detached home & a wonderful land, 40 ft x 118 ft ------- Backing directly onto Avondale Park, in the highly sought-after Willowdale East neighbourhood --------- Short Walking to Yonge St, Subway and Shoppings***Top-ranked school area ------- Earl Haig Secondary School, Cardinal Carter Academy of Arts, Avondale Public School, Bayview Glen & Convenient location to all amenities(schools, parks*playground and tennis court nearby*, Yonge St subway, shopping & more)**3+1 Bedroom,1+1 Kitchen, with separate entrance and finished basement----------Perfect for moving in or investors. Freshly painted. Bright and spacious, featuring an open concept living room with large windows that bring in abundant natural light. The upgraded kitchen offers newer stainless steel appliances and a functional layout overlooking the park. One bedroom with an upgraded 2pc ensuite is conveniently located on the main floor. Upstairs features two generous bedrooms. Upgraded 4pc bathroom with newer quartz kitchen counter and newer tile floor. The finished basement, with separate entrance, includes an open concept recreation room, a 4th bedroom, a second kitchen and a 4pc bathroom, providing great potential for rental income (buyer verify use). Short walk to Yonge-Sheppard subway, restaurants, shops, and minutes to Hwy401. (id:49187)
63 Robert Street
Welland, Ontario
Welcome to 63 Robert St in Welland. This bright and well maintained rental includes the first and second floors only and is located on a quiet residential street close to all amenities. The home offers three spacious bedrooms with plenty of closet space and one four piece bathroom. Freshly painted throughout and available immediately. Enjoy access to a garage plus a large driveway with parking for two additional vehicles. The large fully fenced backyard is perfect for outdoor enjoyment. Gas stove included. Tenants are responsible for 60 percent of all utilities. Conveniently located near shopping schools parks and transit. A great opportunity for tenants seeking space comfort and a peaceful neighborhood. (id:49187)
458 Guildwood Parkway
Toronto (Guildwood), Ontario
3,200 square feet of ABOVE-GRADE living space! An opportunity to own an indirect waterfront property-something that doesn't come up often. Welcome to 458 Guildwood Parkway. With its sophisticated, inviting curb appeal and a double-car garage, this elegant 4-bedroom executive residence enjoys a premier location directly across from Lake Ontario and the TRCA, offering breathtaking natural surroundings and unmatched tranquillity. The interior offers large principal rooms, including a main-floor family room, a grand foyer with soaring ceilings, and an abundance of windows that fill the home with natural light. Thoughtfully appointed interior details include secure interior access from the garage, hardwood floors throughout the main and second levels, refined crown mouldings, California shutters, multiple fireplaces, and a spacious, family-sized eat-in kitchen with a walk-out to the deck. The unique primary suite offers a sunken sitting area or home office with lake vistas, and the finished basement features high ceilings. The second floor also showcases an open-to-below overlook, providing impressive views of the main living area and enhancing the home's sense of space. Mature trees beautifully frame the front and backyard. This is a classic home, ideal for those looking to make upgrades while preserving its natural charm. Enjoy easy access to the TTC and Guildwood GO for a seamless commute, along with scenic trails, parks, schools, the iconic Guild Inn Estate, and the beauty of Lake Ontario! (id:49187)
94 Zorra Drive
Northern Bruce Peninsula, Ontario
Peaceful Waterfront Living Near Tobermory. Welcome to this private, year-round 3-bedroom, 2-bathroom waterfront residence where comfort meets natural beauty. Perfectly positioned along a picturesque shoreline, the home captures stunning lake views from most rooms, while the expansive wraparound deck invites you to soak in colourful sunsets, enjoy morning coffee, or unwind beneath star-filled skies. Inside, the bright open-concept design showcases soaring vaulted wood ceilings, sun-filled dormer windows, warm maple hardwood floors, and a striking gas fireplace that anchors the inviting living space. The well-appointed kitchen offers granite countertops, stainless steel appliances, and rich cabinetry-ideal for both everyday living and entertaining. A separate four-season sunroom provides a quiet retreat for a home office, hobby space, or relaxing lounge. The primary bedroom features deck access, a spacious walk-in closet, and a beautifully finished marble-tiled ensuite. Practical highlights include main-floor laundry, central vacuum, full backup generator power, and a detached garage complete with water hookup. Mature perennial gardens surround the home, creating a serene and private setting, all just minutes from the shops, restaurants, and harbour of the charming village of Tobermory. (id:49187)
1367 Talcy Crescent
Ottawa, Ontario
Prestigious 4+1 bedroom home w/pie-shaped rear yard backing onto ravine, twin garage doors, multiple roof peaks, curved transom windows, brick front exterior, interlock walkway, covered front entrance, modern front door w/vertical transom, foyer w/ceramic tile & closet, high baseboards, Victoria-style open hardwood staircase & 2-storey high ceiling, living room w/vaulted ceilings, wide-plank hardwood flooring & oversized windows, dining room w/ravine views & butler doors, stylish centre-island kitchen w/granite countertops, recessed sink, pot drawers, marble backsplash, detailed upper and lower mouldings, custom hood-fan, built-in oven & microwave, 4 x burner induction cooktop, deep 24-inch pantry w/pull-out shelving, eating area w/panoramic windows & twin garden doors onto elevated entertainment-sized deck, sunken family room w/pot lighting & wood-burning fireplace framed in marble, open main-floor den w/glass doors & California shutters, 2-pc powder room, main-floor laundry room w/soaker sink & side-door entrance, 2nd level landing w/hardwood, mezzanine railings & linen closet, primary bedroom retreat w/French doors, multiple windows, soft pot lighting, updated spa-style ensuite w/double raised boxed sinks & waterfall taps, quartz-topped vanity, oversized ceramic tile flooring, double-wide glass shower w/rain head and European faucet, stand alone soaker tub positioned w/serene ravine views, deep double-sided walk-in closet, 3 x additional bedrooms w/generous closet space, 4-pc main bathroom w/extra linen storage & window bench seat, straight staircase to multifunctional recreation room w/9-ft high ceilings, twin oversized chest-height windows, coffered ceiling, pot lighting, gas fireplace & entertainment bar, 5th bedroom w/double closets, 3-pc bathroom w/stand-up shower, exercise room w/seasonal closet, storage room w/built-in shelving, rear yard framed by mature trees & side fencing, 2x car garage w/inside access, 24 Hour Irrevocable on Offers (id:49187)
1280 Maple Crossing Boulevard Unit# 11
Burlington, Ontario
Incredible Location!! Updated Executive Townhome a short stroll from the Lake & Downtown Burlington. Welcome to the Charming Community of Maple Crossing, a private enclave of beautiful brick Townhomes surrounded by mature trees & plush gardens; only 2 blocks from the Lake! Uptown Loft Style 1+1 Bedroom, 2 Bath Townhome with backyard Terrace. Spacious Main Floor with wood plank vinyl flooring, well appointed eat-in Kitchen, Great Room w/ stunning Ledgestone Gas Fireplace Feature wall, Vaulted Ceilings & Triple Skylights. Upgraded Kitchen with white cabinetry, granite counters, custom back splash, Pantry, Breakfast Bar & window Dining Nook. Primary Bedroom spacious enough for a King bed, w/ vaulted ceilings, skylights, His & Hers Closets & Luxe 3pc Ensuite Bath with oversized Walk-In Glass Shower. Fully finished Basement offers and additional 400 sqft. of freshly updated Flex living space; new neutral paint with lush new wall to wall Berber carpet & an updated 3pc Bath with/ Luxurious clawfoot Soaking tub. Walk-out to a private fully fenced backyard Terrace for fabulous summer entertaining & BBQ's. Recently updated fencing & back Gate which opens onto well maintained green space. Two parking Spaces right outside your front door. Condo Corp. looks after Landscaping & Snow Removal in this quiet Townhome complex. Perfect for those who desire an easy lock & leave lifestyle. Walk to Burlington's Waterfront, unique Downtown Shops & Restaurants, Mapleview Mall, Theatre, Art Gallery, Jo Brant Hospital & More! Easy Transit, GO & Highway access. Low condo fee. Roof, Skylights & Fences have all been updated recently. Don't miss this one! Just move-in & start living a carefree Downtown lifestyle today! (id:49187)
4 Hashmi Place
Brampton (Credit Valley), Ontario
Stunning brand-new north-facing semi-detached home for lease (upper level) offering approximately 1,885 sq ft of beautifully upgraded living space with a stone exterior and modern finishes throughout. This bright, open-concept home features 9 ft ceilings on both the main and second floors, a grand double-door entrance with an impressive foyer, hardwood flooring on the main level, upgraded stained stairs with a gorgeous railing, and quartz countertops throughout. The layout includes a main-floor washroom, four spacious bedrooms, and two full washrooms upstairs. Conveniently located close to David Suzuki Secondary School and Churchville Elementary School, and within walking distance to bus stops, major grocery stores, and everyday amenities. The home is partially furnished, including a TV on the main floor and two fully furnished bedrooms, making it an ideal choice for families seeking comfort, style, and convenience in a prime location. (id:49187)
403 - 70 Princess Street
Toronto (Waterfront Communities), Ontario
Welcome to Time & Space Condos by Pemberton, ideally situated at Front Street East & Sherbourne Street-a vibrant downtown location just steps from the Distillery District, St. Lawrence Market, Sugar Beach, and the Toronto Waterfront. With easy access to public transit including King Street and Queen Street streetcar routes, and just minutes to Union Station, commuting throughout the city is seamless. Nearby educational institutions include George Brown College (St. James Campus) and several reputable elementary and secondary schools within walking distance.Residents enjoy an exceptional array of amenities, such as an infinity-edge pool, rooftop cabanas, outdoor BBQ area, games room, a state-of-the-art gym, yoga studio, party room, and more. This suite features a highly efficient 2-bedroom, 2-bathroom split layout for enhanced privacy, along with an open-concept living, dining, and kitchen area. Step out onto the spacious 102 sq. ft. balcony with bright east-facing views-perfect for daily relaxation or entertaining guests in style. (id:49187)
17 - 540 Essa Road
Barrie (Holly), Ontario
Must see for all buyers & investors! Modern Luxury One Of The Biggest Units (1.500+ Sq.F) Townhouse with Self-contained unit on Ground floor, that includes 2 separate entrances, a full kitchen and 3 pc bath. Fully Upgraded. Corner Unit With Grand Windows, Natural Light & 9 Ft Ceilings! Upgrades Include Pot Lights, Gallery Kitchen, Quartz Counter Tops, Stainless-Steel Appliances, Owned Ac Unit, Full-Length Balcony with Gas Line Connection. Above Ground Studio W/ Separate Entrance. Kitchenette & En- Suite Bathroom. Walkout To Backyard. Located In A Very Desirable Area Close To Schools, Shopping, Public Transportation, & Hw 400! Walkout To Backyard. Tenants Can Stay Or Leave. (id:49187)
159 Avondale Avenue
Toronto (Willowdale East), Ontario
Welcome to 159 Avondale Avenue, a spectacularly-located home offering comfort, convenience, flexibility and tons of unencumbered backyard space. Situated in a highly desirable neighbourhood close to transit, shopping, best schools (Avondale has been ranked among the top 15 schools), restaurants, and everyday amenities. Key features include a separate basement, providing added privacy and extra living space-perfect for extended family, a home office, or additional storage, hardwood floors throughout, most number of bedrooms in the area and park nearby, among others. Enjoy a functional layout in a prime location with everything you need just minutes away. Private parking space for 2 cars. (id:49187)
3374 Artesian Drive
Mississauga (Churchill Meadows), Ontario
Magnificent Updated, 4 bedroom Luxury Creation With private Separate Entrance To Basement Through The Laundry/Mud Room, With A Gorgeous Low Maintenance Landscaped Yard, In The Churchill Meadows Neighbourhood. Thoughtfully Planned Main Floor Offers, Separate Living And Dining Rooms And A Large Bright Kitchen, Breakfast Area That Walks Out To The Private Landscaped Garden And A Large Family Room With A Gas Fireplace, As Well As Main Floor Laundry/Mud Room And A 2 piece Bath. Super Spacious Primary Bedroom With A 5 Piece Ensuite Bath And Large Walk-In Closet As Well As 3 Spacious Bedrooms And An Open Concept Office That Walks Out To A Large Second Floor Balcony And 4 Piece Bath Complete The 2nd Floor. Unfinished Lower Level Awaits Your Imagination, Entertainment, In Law Suite, Etc., For Work And Play And Includes A Cold Room! Fully Fenced Sizeable Landscaped Lot With A Large Deck/Patio, Gazebo, Water Feature And Landscaped Southern Exposure Summer Privacy! Double Driveway and Double Car Garage. ****Amenities In The Area Include Schools And Parks Close At Hand Access To Highway 403 Within Minutes. Located In The Northwest Corner of Mississauga, Ontario, Churchill Meadows Residential Community. The Community Is Bordered By Britannia Road To The North, Winston Churchill Boulevard To The East, Highway 403 To The South, And Highway 407 To The West. *******Community Amenities:The Churchill Meadows Community Centre And Mattamy Sports Park Offer A 25-Metre Pool, Triple Gymnasium, And Artificial Turf Soccer Fields. ******** Proximity To Major Retail At Erin Mills Town Centre And A Variety Of Local Parkettes And Trails Like The Glen Erin Trail. ******* The Area Is Served By Top-Rated Schools Within The Peel District School Board And Dufferin-Peel Catholic District School Board, Including Stephen Lewis Secondary School And St. Joan Of Arc Secondary School. (id:49187)
3907 - 101 Peter Street
Toronto (Waterfront Communities), Ontario
Fabulous High Floor ,1 Bedroom Beautiful Cn Tower, City & Lake View. Bright Space with Spacious 120 Sq Ft Balcony. Open Concept. 9' Floor To Ceiling Windows, Wood Floor Throughout. Steps To University Subway Line, In Heart Of Downtown's Financial District, Rogers Center, Shopping, High End Amenities: Yoga, Fitness, Media Room, Lounge W/Kit, Guest Suite + More. Unobstructed Gorgeous View Day And Night. (id:49187)
19 Milady Crescent
Barrie, Ontario
Welcome to 19 Milady Cres. Beautifully built 3 Bedroom 3 Bathroom luxurious townhome built by Sorbara Group of Companies. Open Concept Layout, 9 Ft ceilings With Abundance Of Natural Light throughout. Main floor features include hardwood flooring, ceramic tile in Kitchen and Dining, bright open space perfect for entertaining. Spacious modern kitchen with quartz countertops, double sink and large island. Stainless appliances with dishwasher included. Second floor hallway large and bright. Primary bedroom features an Ensuite and walk-in closet. Ensuite Laundry room on second floor, linen closet and 2 spacious bedrooms. 2 parking spots available. Walkout access to garage. Mins from Barrie Go Station, Hwy 400, Costco, shopping centre, golf club and other main amenities. Don't miss out on this fantastic opportunity. Tenant responsible for all utilities. Tenant responsible for lawn maintenance and snow removal. (id:49187)
128 King Street N Unit# 507
Waterloo, Ontario
Welcome to One28 Condo, perfectly located in the heart of Waterloo. This bright and modern 1-bedroom plus den suite features 9-foot ceilings, a spacious open-concept living, dining, and kitchen area, a versatile den ideal for a home office, and a walk-out to a private balcony with unobstructed views, along with a generously sized bedroom filled with natural light. Enjoy unbeatable convenience just minutes from Downtown Waterloo, Wilfrid Laurier University, the University of Waterloo, Technology Park, shopping, restaurants, and easy access to ION LRT transit. Residents benefit from excellent amenities including 24-hour security surveillance, party/study room, fitness centre, yoga studio, steam room, green roof, and an outdoor terrace with BBQs. Stainless steel appliances (stove, fridge, microwave, dishwasher, washer, and dryer) are included, along with one underground parking space and one locker. (id:49187)
373 Base Line Road W
London South (South D), Ontario
Beautiful Custom-Built 4+1 Bedroom 4-Level Backsplit - Exceptionally Maintained and Move-In Ready! Welcome to this bright and spacious home, perfectly situated on a beautifully landscaped lot. This four-level back split offers an ideal blend of comfort, functionality, and charm - perfect for family living and entertaining. Step inside to find a bright, open layout featuring generous living and dining areas, large windows, and well maintained finishes throughout. The home has been thoughtfully updated over the years. The recently renovated lower level provides a versatile space - ideal for a family room, recreation room, or an additional bedroom suite. The property features a massive attached double car garage complete with a 220/240V outlet and convenient utility sink - perfect for hobbyists, EV owners, or workshop use. Enjoy peace of mind with a high-efficiency furnace (installed just 1 year ago) ensuring comfort and energy savings year-round. Outside, the meticulously cared-for yard includes mature apple and pear trees, providing both beauty and the joy of homegrown fruit during the season. This home truly combines practicality with pride of ownership - spacious, efficient, and move-in ready. (id:49187)
90 Duncan Road
Richmond Hill (Langstaff), Ontario
Welcome to Duncan Hill Homes, an exclusive collection of newly built custom residences in one of Richmond Hill's most prestigious and sought-after enclaves at Bayview & 16th. Nestled on distinguished Duncan Hill Road, known for its luxury estates, this limited offering presents a boutique community of only four executive homes.Part of the coveted Signature Collection, this brand-new double-car garage residence offers over 4,500 sq. ft. of thoughtfully designed and elegant living space. Soaring 10' ceilings on the main floor, 9' on the upper level, and 8' in the basement create a grand sense of scale and natural light across every level.Currently under construction, buyers have the opportunity to personalize layouts, finishes, and design details, a rare opportunity to tailor a luxury home to your own taste. Set among Richmond Hill's finest custom residences! (id:49187)
324 - 481 Rupert Avenue
Whitchurch-Stouffville (Stouffville), Ontario
Location, Location, Location! Welcome to the heart of family-friendly Stouffville. This turn-key condo is meticulously maintained and offers the perfect balance of modern comfort and everyday convenience. Step into a sun-filled, open-concept layout featuring oversized windows and a spacious living area thats perfect for relaxing or entertaining. The stylish kitchen boasts quartz countertops, stainless steel appliances, and ample cabinetry designed with functionality in mind. With two bathrooms, abundant storage, and thoughtful finishes throughout, this unit truly checks all the boxes. Enjoy your own private outdoor patio - ideal for morning coffee or quiet evenings. Direct access to your parking space and an oversized locker located in the same spot for added convenience. This condo is situated just steps from Main Street, Rupert Park, and major shops, including Longo's, Metro, LCBO, Shoppers Drug Mart, and several banks. With its close proximity to the Go station, commuting is a breeze. This spacious condo offers a rare opportunity to enjoy the perfect balance of modern luxury, comfort, and unmatched convenience. * Virtually staged for illustrative purposes* (id:49187)
405 - 70 Town Centre Court
Toronto (Bendale), Ontario
Welcome to this stunning 1-bedroom plus den corner condo in the heart of Scarborough Town Centre. This bright and spacious unit is filled with natural light and features a rare wrap-around balcony with panoramic East and South views. The open-concept living and dining area is perfect for entertaining, enhanced by floor-to-ceiling windows and modern finishes throughout. The sleek kitchen offers white appliances, granite countertops, and ample cabinet storage. The generously sized bedroom includes a closet and beautiful unobstructed views. The enclosed den is versatile and ideal for a home office or guest room. Custom California shutters and designer window coverings provide both elegance and privacy throughout the unit. Enjoy top-tier amenities in a well-managed building. Located just steps from Scarborough Centre Subway Station, Scarborough Town Centre, YMCA, dining, and entertainment. One parking space and one locker are included for added convenience. Easy access to Highway 401 makes commuting effortless. Close proximity to the University of Toronto Scarborough campus makes this an ideal place to call home. (id:49187)
26 Fenside Drive
Toronto (Parkwoods-Donalda), Ontario
Attention builders, investors, and end users! Rare chance to own a spacious semi-detached home in a highly desirable area. With its key lot positioning and long-term redevelopment potential, this property presents an outstanding investment opportunity! This bright and spacious back split offers multiple levels of living space, filled with natural light and designed for comfortable family living and flexibility. The property features a deep private driveway accommodating up to three vehicles and a backyard that backs directly onto Brookbanks Park, offering exceptional privacy, open green views, and a true park-like setting rarely found in the area. A rare gem not to be missed! (id:49187)
75 Albert Road
Kincardine, Ontario
Set on a private, treed 1-acre lot, this 3 bedroom modular bungalow sits quietly in the middle of nature in the heart of Inverhuron cottage country. Surrounded by mature trees, the home offers privacy and space while remaining accessible by a year-round municipal road. The size of the lot provides room to enjoy outdoor living or simply appreciate the privacy that comes with a property of this scale. Located just a short walk to Inverhuron Provincial Park, this property is well positioned for those who value trails, beach access, and a natural setting. It is also a quick 5-minute drive to Bruce Power, with Kincardine and Port Elgin both within easy reach. An ideal opportunity for those seeking a 3 bedroom home on a desirable 1 acre wooded lot in a highly sought-after location. (id:49187)
37 Tapley Drive
Toronto (Willowridge-Martingrove-Richview), Ontario
Spacious,Sun Filled, 3 Br,Bungalow W/ 1 x 4 Bath,2x2 baths. Updated Kitchen and Baths.L-Shaped Living and Dining. Generous size kitchen O/Looking Dining Rm with Ample Cabinets. Large, fully finished basement with plenty of additional living space and lots of closet paces, a cozy bedroom or home office with built-in shelves, a recreation room, a powder room with a sauna and shower. Great location - just minutes to the highways and Airport. Easy Access to Downtown Via 427/Gardiner and Sherway Gardens. and close to local shops, Westway Centre, Costco, West Deane Park, Weston Golf Club, and local schools. Family-friendly Etobicoke neighbourhood with excellent Schools, shopping and short walk to Park. (id:49187)
6 Weller Crescent
Vaughan (Maple), Ontario
Exquisitely located in the heart of Old Maple, steps from the state-of-the-art Cortellucci Vaughan Hospital, this bespoke custom residence defines luxury living with effortless access to major highways, elite schools, Vaughan Mills, parks, and Toronto. Spanning approximately 5,400 sq ft of living space, the home's timeless exterior features Belden reclaimed brick, natural stone accents, and elegant architectural detailing. Professionally landscaped, fully fenced grounds include mature trees, interlock walkways, and an expansive covered loggia with built-in speakers-perfect for sophisticated entertaining. A matching designer shed and three-car tandem garage complete the exterior. Inside, an 8' custom arched mahogany door opens to soaring 10' ceilings, marble flooring, and hand-scraped oak throughout the main level. Formal living and dining rooms, a butler's servery with wine fridge, and a designer mudroom offer both elegance and functionality. The chef's kitchen boasts marble floors, coffered ceiling, ceiling-height cabinetry, Sub-Zero and Wolf appliances, oversized granite island, quartz surfaces, and sliding doors to the loggia. The family room features a gas fireplace, cultured stone feature wall, and custom built-ins. Upstairs, the lavish primary retreat offers a coffered ceiling, spa-inspired six-piece marble ensuite, and expansive his-and-hers walk-in closets. Three additional bedrooms feature private ensuites and walk-in closets, while a convenient laundry room completes the level. The lower level includes 8.5' ceilings, heated flooring, built-in speakers, a walk-up, and roughed-in fireplace, providing exceptional versatility. (id:49187)
405 - 2075 King Road
King (King City), Ontario
Spacious and sun-filled 2 Bedroom + Den, 2 Bathroom suite offering 1,005 sq. ft. total (963 sq.ft. interior + 42 sq. ft. balcony) with desirable south-facing exposure and peaceful courtyard views. Thoughtfully designed open-concept layout featuring large bedrooms, modern finishes, panel-ready appliances, soft-close kitchen cabinetry, smart keyless entry with smart phone access. Enjoy a private balcony ideal for everyday living.Includes 1 parking space and 1 locker. Available for in-person showings. Residents enjoy resort-inspired amenities including a spa-style indoor/outdoor pool, fully equipped fitness studio, rooftop terrace with BBQs and fire pits, games room, kids' playroom, guest suite, pet wash station, bike wash, landscaped courtyard, and multiple entertaining lounges.Prime King City location - walk to shops, cafés, parks, and top-rated schools. Ideal for families, professionals, or downsizers seeking a peaceful community with luxury conveniences (id:49187)
7 - 1331 Commissioners Road W
London South (South B), Ontario
This is a rare opportunity in a complex where listings seldom appear. Welcome to carefree main floor living at "River Edge" in the heart of desirable Byron! This 2 bedroom, one floor condo offers a spacious layout with a large living room and dining room featuring a cozy gas fireplace, plus a bright sunroom opening to a deck for seamless indoor & outdoor enjoyment. The large eat in kitchen is perfect for casual meals. The primary suite boasts a generous walk-in closet and 5-piece ensuite with separate soaker tub, stand-up shower, and double vanity. The second bedroom includes a 4-piece cheater ensuite for added convenience. Enjoy main floor laundry, a welcoming front porch, and an attached 2 car garage. The unfinished lower level provides ample storage or future expansion potential. Steps to scenic walking paths, Springbank Park as well as, grocery stores, pharmacies, coffee shop, restaurants, LCBO & Byron's charming village core. Everything you need is within easy walking distance. Ideal for downsizers or those seeking low maintenance living in a vibrant, walkable community! Don't miss this rare opportunity in a complex known for stable ownership & few resales. (id:49187)
1708 - 208 Enfield Place
Mississauga (City Centre), Ontario
Live in one of Mississauga's most convenient locations. The property is surrounded by well-known hotels such as Delta Hotels Toronto and The Rock Hotel Mississauga, with many options for fine dining, shopping, and entertainment nearby. The area combines a lively city atmosphere with the comfort of a quiet courtyard, creating a peaceful place to come home to every day. The building provides a professional concierge service that supports residents with hotel-level care. It is suitable for easy guest drop-off, weekend visits, and simple daily living. The location offers excellent travel connections with quick access to Highways 403, 401, QEW, and 407, making it easy to reach downtown Toronto or other business areas in the GTA. Located on the 17th floor, the freshly painted 2-bedroom, 2-bath corner unit is bright and comfortable. Floor-to-ceiling windows fill the space with light, and the living room opens to a private balcony. The kitchen is set in a corner for privacy while cooking. Both bedrooms are large, and the primary bedroom includes an ensuite bathroom. (id:49187)
*** - *** Hwy 7 E
Richmond Hill (Doncrest), Ontario
Well-established dry cleaning plant at Bayview and Highway 7 is surrounded by high-income neighborhoods and is situated in a very busy, high-traffic plaza surrounded by emerging new condominiums with excellent exposure and strong customer flow. Additionally, a T&T Supermarket has recently moved in within walking distance along the same street, which will significantly increase foot traffic and further boost customer flow to the plaza. The business features cutting-edge, (PERC) eco-friendly dry cleaning equipment and provides additional revenue through professional alteration services. Proudly operated by the same owner for over 20 years. (id:49187)
804 - 161 Roehampton Avenue
Toronto (Mount Pleasant West), Ontario
Welcome to this absolutely stunning modern two-storey corner residence, featuring floor-to-ceiling windows that flood the space with natural light and a striking 22-foot ceiling in the living room. Perfectly situated in the highly sought-after Yonge & Eglinton neighbourhood, this exceptional home offers 3 bedrooms plus a den and 3 bathrooms.An expansive private terrace of approximately 800 sq. ft., complete with gas and water hookups, enhances the home's total living space to approximately 2,200 sq. ft.-ideal for entertaining and outdoor enjoyment. Located on the 8th level, this exclusive floor hosts only six units beyond double security doors, providing exceptional privacy and tranquility. Just steps away, enjoy resort-style amenities including an infinity pool, barbecue area, and relaxing lounge spaces. (id:49187)
Upper - 828 Kleinburg Drive
London North (North B), Ontario
Welcome to 828 Kleinburg Drive, a luxurious 4-bedroom, 2.5-bathroom home offering over 2,700 sq. ft. of sophisticated living in one of London's most sought-after neighbourhoods. This custom-built property features a striking stone-and-stucco façade, black-grilled windows, and a widened concrete driveway, making it a standout on its large corner lot. Inside, the open-concept main floor boasts 9' ceilings, pot lights, hardwood floors, and oversized baseboards. The living room features a floor-to-ceiling tiled gas fireplace, while the great room includes a second gas fireplace. The gourmet kitchen has ceiling-height cabinets, quartz countertops, a large island, a gas range, stainless steel appliances, and a pantry. A bright dinette is located next to the kitchen, with a separate formal dining area for entertaining. This home is equipped with Lutron Caseta light switches throughout, making it a true smart home. Built-in speakers are installed on the main floor (office, living room, and family room) and in the second-floor bathrooms, all managed with Lutron smart audio remotes. The Google Nest smart thermostat, smoke detectors, and Ring security system enhance the home's security and convenience. Upstairs, you'll find four spacious bedrooms, including a primary suite with a walk-in closet and a spa-like en-suite with in-floor heating, double sinks, and a glass-enclosed shower. The second bathroom also has in-floor heating for added comfort. All bedrooms are fitted with Lutron Serena automated blinds. Additional upgrades include a Tesla charger in the garage and a modern fence for privacy. The house is available furnished or unfurnished to meet your needs. Please note that the basement is rented separately (Currently vacant) (id:49187)
828 Kleinburg Drive
London North (North B), Ontario
Welcome to 828 Kleinburg Drive, a stunning custom-built home offering luxury finishes, innovative technology, and exceptional versatility in one of London's most sought-after neighbourhoods. This impressive property features over 2,700 sq. ft. above grade plus a fully finished basement second dwelling with a separate entrance, ideal for multi-generational living or strong income potential. The striking stone-and-stucco exterior features black grilles, a widened concrete driveway, and a premium corner lot. Inside, enjoy 9 ceilings, hardwood floors, pot lights, and oversized trim throughout. The open-concept main floor offers a spacious living room with a floor-to-ceiling tiled gas fireplace, a great room with a second gas fireplace, and a chef-inspired kitchen featuring ceiling-height cabinetry, quartz countertops, a large island, a gas range, stainless steel appliances, a pantry, and a bright dinette area. An office and a separate formal dining room complete the space, perfect for entertaining. This true smart home includes Lutron Caseta lighting, Lutron Serena automated blinds, built-in speakers on the main floor and in the second-floor bathrooms with smart audio controls, a Google Nest thermostat, smart smoke detectors, and Ring security system. A Tesla EV charger is installed in the garage, and modern fenced backyard provides added privacy. The second floor features four generous bedrooms, highlighted by a luxurious primary suite with walk-in closet and spa-inspired ensuite with in-floor heating. The second upstairs bathroom also offers in-floor heating. The finished basement includes two bedrooms and 2.5 bathrooms, including a primary bedroom with walk-in closet and ensuite, a second bedroom with its own full bathroom, a powder room, bright living area with a large window, modern kitchen with quartz countertops, waterfall island, matching backsplash, stainless steel appliances, and separate laundry. Separate electrical panels for the main and basement units. (id:49187)
605 - 5 Gordon Street
Guelph (Downtown), Ontario
Located on the top floor, this bright corner unit with floor-to-ceiling windows offers stunning panoramic views stretching from The Ward to the West End, with beautiful sightlines toward the University of Guelph to enjoy in every season. Large windows and a private balcony flood the space with natural light, while the functional layout includes two bedrooms, a 4-piece bathroom, in-suite laundry, and an open-concept kitchen, dining, and living area ideal for modern living. Ample storage is found throughout, including a generous front hall closet + the unit features a spacious laundry room offering more storage and an owned hot water heater (2024). Located in the heart of Downtown Guelph, the building is home to Balzac's Coffee Roasters on the ground floor and is just steps to shops, restaurants, the Guelph Farmers' Market, and local amenities. A short walk to Guelph Central Station provides access to GO Transit trains and buses, VIA Rail, and multiple local transit routes-making this an ideal location for commuters and city lovers alike. (id:49187)
1490 Bishops Gate Unit# 305
Oakville, Ontario
Welcome to your serene retreat in the heart of Glen Abbey—a beautifully updated 2-bedroom, 1-bath condo that blends comfort, style, andeffortless living. Bathed in natural light, this 895 sq. ft. home invites you in with its airy open-concept design. The spacious living and dining areaflows gracefully onto a private balcony—your own peaceful haven for sunrise coffees or golden-hour evenings under the sky. The modern kitchen,with its generous cabinetry and seamless connection to the main living space, makes every meal feel easy and inspired. Enjoy the everydayluxuries that make life simpler: in-suite laundry, secure underground parking, and a separate storage locker. Indulge in the building’s thoughtfulamenities—a fitness centre for morning energy, a sauna for evening relaxation, a recreation room for connection, and even a cozy car wash bayready for winter days. Perfectly situated in the sought-after Glen Abbey community, you’re surrounded by parks, trails, top-rated schools, andcharming local shops—with easy access to transit and major highways. A turnkey, pet-friendly home where modern convenience meets timelesstranquility—ready for you to fall in love and move right in. (id:49187)
21 Kayak Heights
Brampton (Heart Lake East), Ontario
This beautiful 3-story townhouse is located in the sought-after Heart Lake Community of Brampton. The home features 3 spacious and bright bedrooms and 4 bathrooms. The kitchen is equipped with stainless steel appliances and tall cabinets. The main level boasts 9' ceilings and a bright, spacious living room with laminate floors. The basement and ground level provide additional living space, including a bedroom and a 3-piece washroom. The private backyard is perfect for outdoor enjoyment. The property is conveniently located just minutes from Highway 410, Trinity Common Mall, Heart Lake Conservation Area, schools, White Spruce Park, and public transit. This is an excellent opportunity to own a home in Brampton prime location! (id:49187)
144 Welland Avenue
St. Catharines (Downtown), Ontario
Versatile Income Property with Strong UpsideThis fully tenanted, mixed-use property offers an excellent entry point into real estate investing or asmart addition to an existing portfolio. Featuring two generous residential units and a street-level commercial space, the building providesmultiple income streams and built-in diversification.Each unit has its own private entrance and separate hydro meter, helping keep operatingcosts straightforward and management efficient. The property is currently occupied by reliable tenants, allowing you to step into immediatecash flow while exploring future value-add opportunities. Located just minutes from downtown St. Catharines and close to shopping, dining, andpublic transit, this property benefits from consistent rental demand and long-term growth potential. Whether you're looking for a stableinvestment with room to improve or a practical first step into multi-unit ownership, this is an opportunity worth considering. (id:49187)
13311 Sixth Line Nassagaweya
Milton, Ontario
A truly rare offering. Set on 5.76 acres of private, tree-lined grounds, this custom-built estate presents an exceptional opportunity to own a secluded executive retreat minutes from the GTA. Thoughtfully designed and meticulously crafted by its original owners, the residence balances architectural presence with everyday livability, offering space, privacy, & quality that is difficult to replicate. A dramatic 22-foot foyer with a striking floating staircase creates a commanding first impression, while expansive floor-to-ceiling windows frame serene natural views & flood the home with sunshine. The layout is intentionally designed for both grand-scale entertaining and comfortable family living. At the centre of the home is a remarkable chef’s kitchen featuring dual oversized islands with seating for up to fourteen, premium appliances, & seamless flow to the sunroom & outdoor kitchen, ideal for hosting, gatherings, & year-round entertaining. This estate offers an extensive collection of resort-style amenities, including a private spa with a 10-person jacuzzi, steam room, & sauna, plus a fully equipped home theatre, gym, games area, & full bar. A private elevator enhances convenience across all levels. Above the garage, a three-bed guest suite provides flexibility for extended family, guests, or live-in support. The outdoor experience is equally impressive: heated saltwater pool, two fire pit areas, tennis & basketball courts, walking trails surrounding a tranquil private pond, & multiple outdoor spaces designed for relaxation and entertaining, all within complete privacy. The property is equipped with solar & geothermal systems, full smart-home integration, & dual septic systems, reflecting a commitment to sustainability, efficiency, & long-term ownership. A rare legacy estate offering privacy, land, & lifestyle without sacrificing proximity to major urban centres. An exceptional opportunity for the discerning buyer seeking space, discretion, & enduring value. (id:49187)
72 Lowry Square
Toronto (Malvern), Ontario
Welcome to this well-maintained semi-detached bungalow located on a quiet court in the heart of Malvern. The home features a functional main-floor layout along with a separate entrance to a 3-bedroom basement apartment, offering excellent flexibility for extended family living or investment potential.Conveniently located close to transit, schools, parks, shopping, and minutes to Highway 401, this property sits in a family-friendly neighborhood with easy access to everyday amenities.A great opportunity for first-time buyers, investors, or downsizers seeking value in Scarborough. (id:49187)

