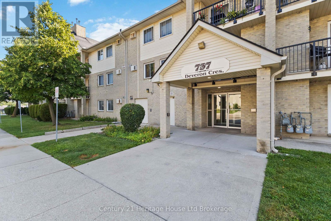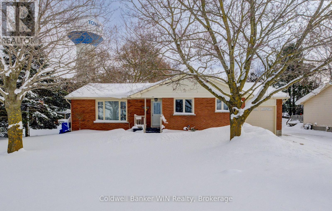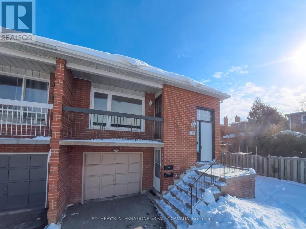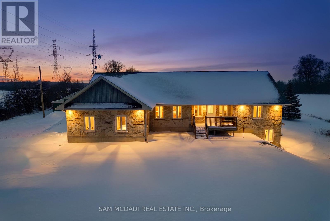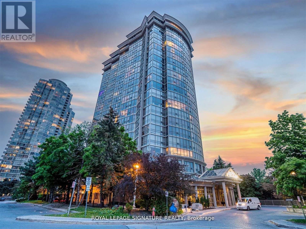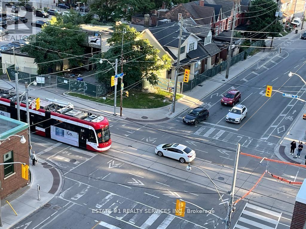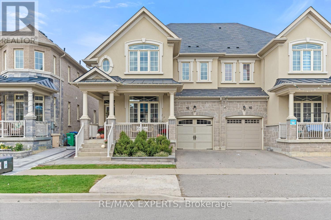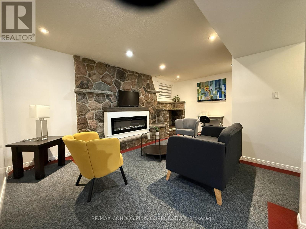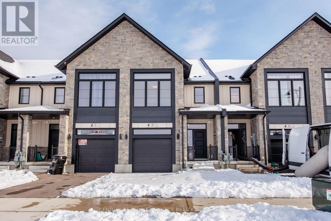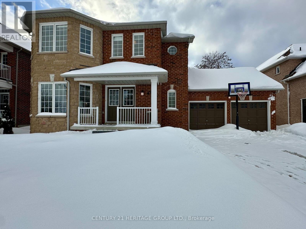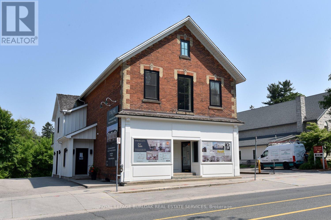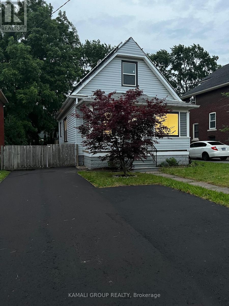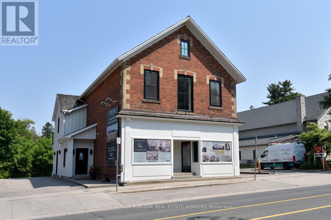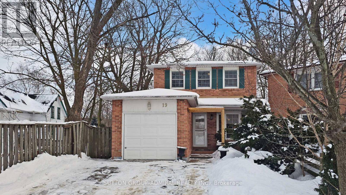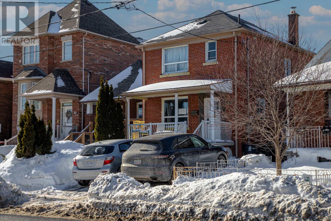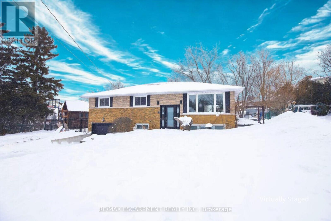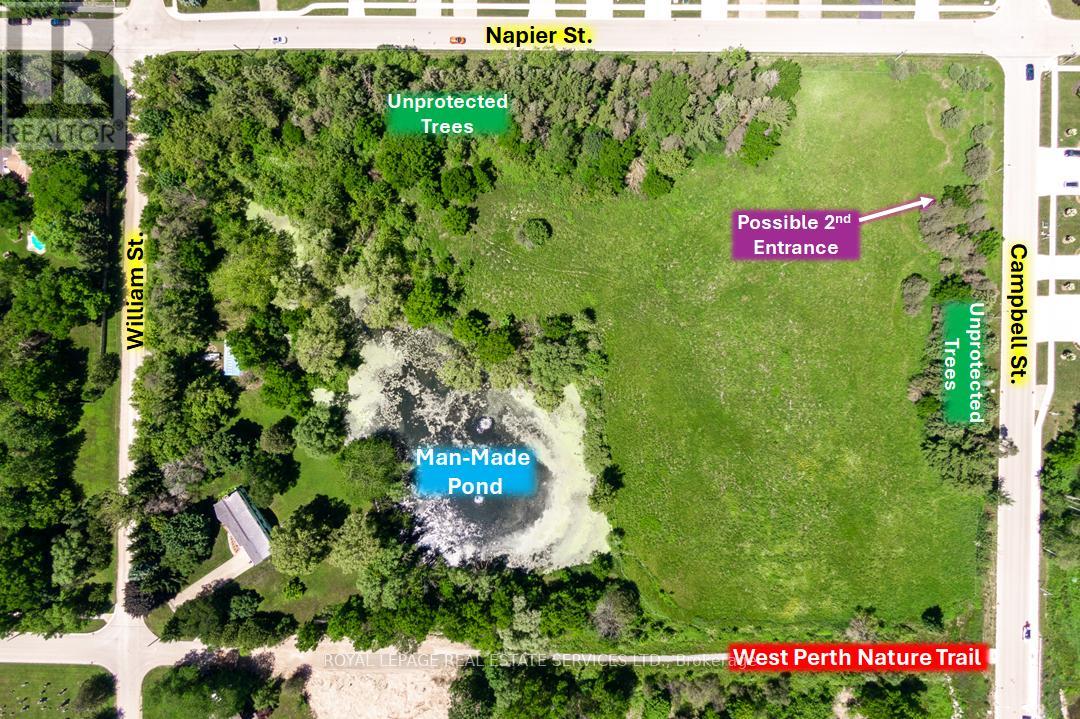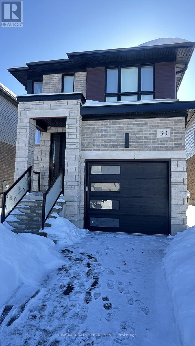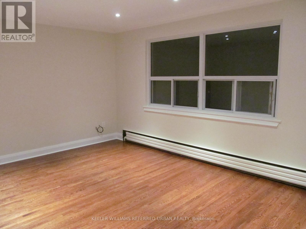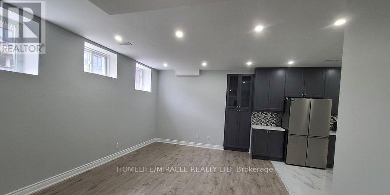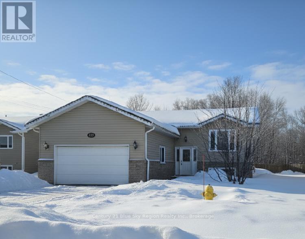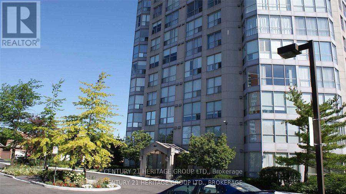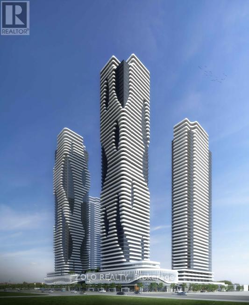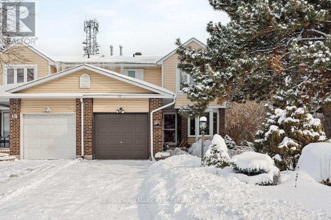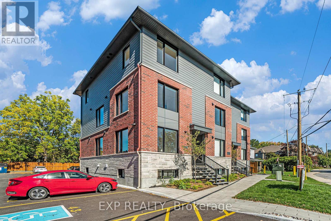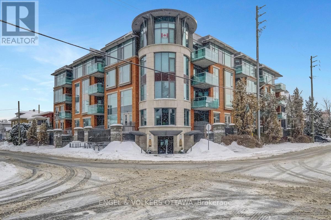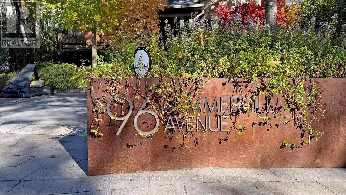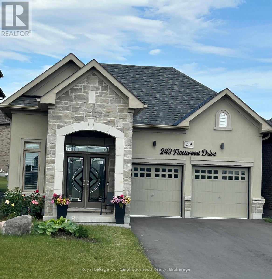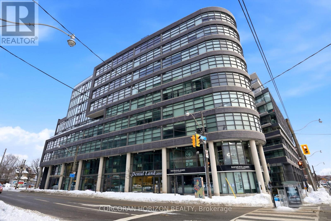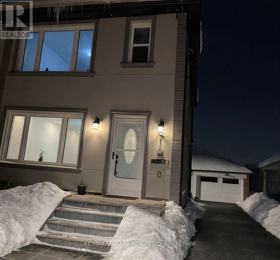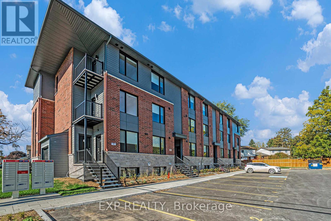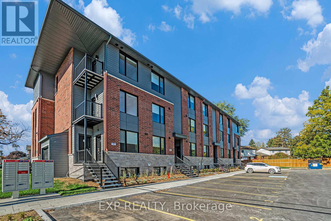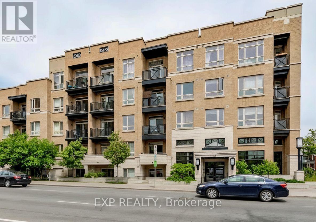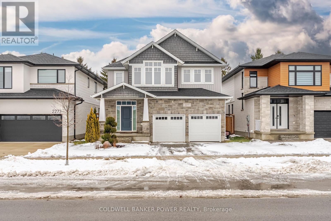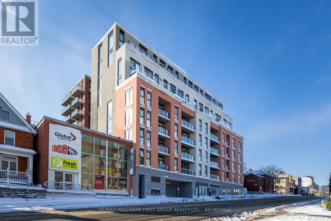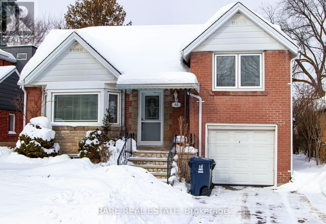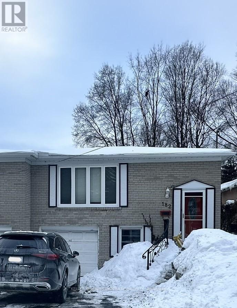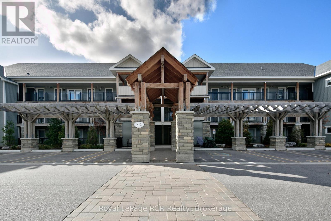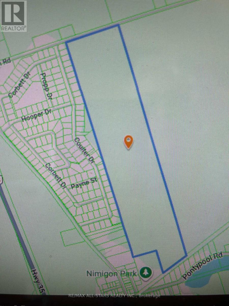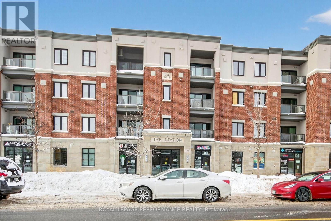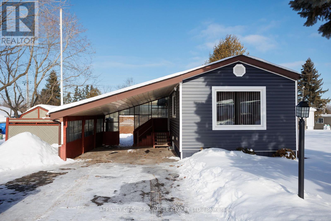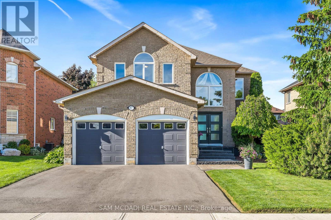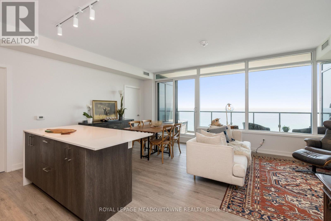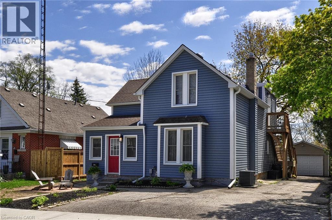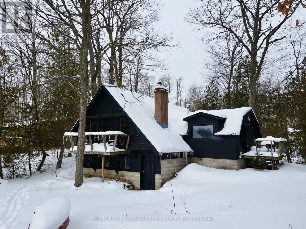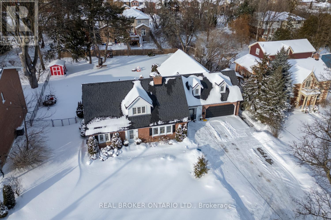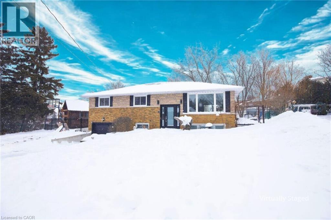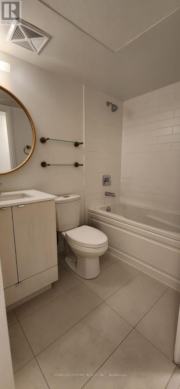217 - 737 Deveron Crescent
London South (South T), Ontario
Secure an immediate income opportunity with this turnkey, fully-tenanted modern condo designed for the effortless investor. Strategically located near hospitals and major transit, this property offers high tenant demand and long-term appreciation potential in a high-growth neighborhood. This low-maintenance asset boasts value-adds including parking spaces, in-suite laundry, and a private balcony, all within a professionally managed building featuring controlled entry and an outdoor pool. With a tenant already in place and a quick closing available, this is a seamless, high-value addition to any portfolio looking for a stable, income-generating property. (id:49187)
29 John Street W
Minto, Ontario
Welcome to 29 John St W in Clifford, a solid brick bungalow tucked away on a quiet dead-end street where life moves a little slower. This is a home designed for both everyday comfort and easy entertaining. The kitchen is a natural gathering place, set up for the home chef with a gas stove, dishwasher, and space to enjoy casual meals. When hosting, the formal dining room offers a seamless flow outdoors with a walk-out to the back deck-perfect for summer BBQs and relaxed evenings with family and friends. Sunlight fills the living room, highlighting hardwood floors that carry through the main level and into the primary bedroom. Spacious and inviting, the primary bedroom easily fits a king-sized bed and offers plenty of storage with double closets. The main bathroom feels like a private retreat, featuring a large walk-in shower, jetted soaker tub, double sinks, and quality finishes that invite you to unwind at the end of the day. The finished basement expands your living space, creating the ideal spot for movie nights, game days, or hosting guests, complete with a rec room and dry bar. A nearby multi-purpose room, currently set up as an office, and 3-piece bathroom make the lower level well-suited for teenagers, visitors, or extended family. A dedicated laundry room, workshop, and generous storage space add to the home's everyday functionality. Step outside and enjoy a backyard made for memory-making. With mature trees providing privacy and plenty of open space, there's room for kids to play, pets to roam, gardens to grow, or future plans to take shape. The large deck with pergola is the perfect place to relax, entertain, or simply enjoy the peaceful setting this dead-end street has to offer. (id:49187)
115 Tall Grass Trail
Vaughan (East Woodbridge), Ontario
Upper-level home available for lease at 115 Tall Grass Trail in a quiet, family-friendly Vaughan neighbourhood. This bright and spacious unit offers three bedrooms, one full bathroom, and a large living room with plenty of space to relax or entertain. 2 parking space is included, along with all appliances and utilities, making for easy and convenient living.Located close to parks, schools, shopping, and everyday amenities, with quick access to major routes including Highway 400, Highway 7, and Highway 407 for an easy commute. Well situated near public transit and community facilities. Available immediately. All Utilities included (id:49187)
107 6th Line
Haldimand, Ontario
Set on an expansive 41-acre parcel, this beautiful bungalow features 3+1 bedrooms and 3 bathrooms with proven AirBnB income potential. Generating approximately $7,000 per month as a premium short-term rental during peak season, this residence presents a compelling opportunity for investors and lifestyle buyers alike. Upon entry, you'll be met by soaring 15-ft cathedral ceilings, extensive pot lighting, and curated finishes throughout, creating a bright and contemporary interior. The main level features an open-concept layout anchored by a striking chef's kitchen with an oversized island, large-format porcelain tile flooring, quartz countertops, custom cabinetry with refined hardware, and stainless steel appliances. Hardwood flooring defines the adjoining living space, while expansive windows bring in natural light and views of the surrounding countryside. The primary bedroom includes a walk-in closet and private 3-piece ensuite, complemented by two additional bedrooms and a full 5-piece bathroom. The finished lower level adds exceptional versatility with a separate entrance, offering a spacious recreation room, den, additional bedroom, 4-piece bath, and a servery with kitchenette capability, ideal for extended family use or supplementary income. Outside, the stone exterior, covered deck, and elevated setting provide year-round enjoyment, while the surrounding 41 acres offer a mix of open land and natural features, well suited to hobby farming or long-term land holding. The property's location further enhances its appeal, situated just 20 minutes to Hamilton, a short commute to the Grand River, known for kayaking, canoeing, fishing, and scenic trails, and close to local attractions, conservation areas, and charming small-town amenities. Do not miss this rare offering! (id:49187)
1010 - 50 Eglinton Avenue W
Mississauga (Hurontario), Ontario
Your Search Is Over: Welcome To The Esprit! This Sophisticated Beauty Checks All Of Your Boxes. Discover elevated living in this perfectly positioned Condominium in one of Mississauga's most desirable communities. Featuring an open-concept layout, this sun-filled suite with floor-to-ceiling windows framing breathtaking, unobstructed views of the city skyline. Newly renovated kitchen with a new fridge, stove and dishwasher. A dedicated parking spot, P1 close to underground entrance and a private storage locker. Residents enjoy premium amenities including a 24-hour concierge, 24 hour gym, Internet included in maintenance fees, Indoor pool, landscaped gardens, and more. Walk to shops, parks, and plazas, with easy access to major highways, transit routes, and the upcoming Hurontario LRT just minutes away. New washer, dryer and dishwasher. Photos are virtually staged. (id:49187)
611 - 130 River Street
Toronto (Regent Park), Ontario
Welcome to Artworks built by Daniel's with a very well laid out Floor Plan. Spacious 1 Bedroom 1 Washroom unit with a PARKING AND A LOCKER. The Unit Features a modern kitchen with built-in High-end appliances. The open concept living/dining area with abandoned of Sunlight. Enjoy the beautiful unobstructed view from the open balcony! Amenities On 3rd and 4th Floors: Kids Zone, Fitness center, Retro Arcade Room, Multiple Outdoor Terrace Patios and BBQ Stations, Meeting Rooms, Gardening Plots, Co-Working Offices and Spaces, Outdoor Terrace, Mega Gym, Arcade and a Party Room With a Dining Area! Centrally located bringing you closer to everything the city has to offer; TTC at doorstep, mins. To Ryerson University, Dundas Sq, Grocery, huge array of Restaurants & Parks. The Unit also includes a 24-hour concierge **EXTRAS** Artworks will share access to the award-winning pedestrian laneway called the "Living Lane" featuring catenary lights, tree clusters, permeable paving, seating area. 1 Locker and 1 Parking included! Tenants and Tenants Realtors to verify all the measurements. (id:49187)
12 Trentonian Street
Brampton (Sandringham-Wellington North), Ontario
Welcome home to 12 Trentonian Street! This beautifully upgraded and immaculately maintained freehold semi-detached boasts over 2100 SF of finished living space, thoughtfully designed to combine luxury with comfort and timeless elegance that defines every corner of this home.This spacious, open-concept main floor is the heart of the home and offers the perfect layout for both everyday living and entertaining.Upstairs you will enter a luxurious primary suite with a generous walk-in closet and spa-like ensuite. This home boasts an upper-level den perfect for an at-home office, great room, or play room with unbeatable natural light and the coziest of vibes. Two additional bedrooms provide ample space for a growing family. Enjoy your very own backyard retreat in the summer with a fully fenced yard, beautiful landscaping, and an impeccable interlock patio- every host's dream for those perfect summer nights! Situated on a family-friendly street in Brampton's most desirable Mayfield community, and minutes from top-rated schools, parks, shopping, trails, transit, and other amenities, this home delivers the perfect blend of comfort, location, and lifestyle. Don't miss out on the perfect place to call home. (id:49187)
Lower Level - 7 Mckelvey Drive
Markham (Aileen-Willowbrook), Ontario
Furnished Basement Suite For Lease In A Well-Maintained Detached Home Located In The Desirable Aileen-Willowbrook Community Of Markham. This Private Unit Offers A Separate Entrance, A Functional Layout, And A Comfortable Living Space Ideal For A Single Professional Or Couple. The Suite Features One Bedroom, One Kitchen, And A 3-Piece Bathroom, Along With A Spacious Recreation/Living Area With Hardwood Flooring And Pot Lights. The Unit Comes Fully Furnished And Includes High-Speed Internet In The Lease. Same-Level Laundry For Added Convenience. Enjoy Access To One Driveway Parking Space And A Quiet Residential Setting Close To Parks, Public Transit, Recreation Centres, And Everyday Amenities. Easy Access To Bayview Avenue And John Street. (id:49187)
9 Queensbrook Crescent
Cambridge, Ontario
Welcome to this stunning 3-bedroom, 4-bath freehold townhome in one of Cambridge's most desirable communities, offering a perfect blend of style, comfort, and functionality. The bright open-concept main floor features a modern upgraded kitchen with extended cabinetry, sleek quartz countertops, stainless steel appliances, and an oversized breakfast bar. The second floor includes three spacious bedrooms, highlighted by a generous primary suite with a double-sink vanity and tiled glass walk-in shower, along with the convenience of second-floor laundry and a large linen closet. The fully finished basement adds valuable living space with a cozy recreational room and full washroom-ideal for guests, a home office, or family movie nights. Sitting on a rare ravine lot, this home boasts a peaceful and private backyard with beautiful seasonal views. This property offers exceptional value and modern living in a prime Cambridge location. (id:49187)
112 Herrema Boulevard
Uxbridge, Ontario
Welcome to 112 Herrema Blvd. This bright and inviting four-bedroom home offers space, comfort and a prime location. A stone walkway leads to the welcoming covered front porch, a perfect spot to enjoy your morning coffee. Just off the front entrance, you will find a convenient office space- ideal for those who work from home. The kitchen is designed for everyday living with stainless steel appliances, an island and plenty of cabinets and counter space including a breakfast bar. Sunlight streams into the breakfast area, which offers backyard views through large windows and access to the patio. The living room with a cozy gas fireplace and its own walk-out, creates the perfect space for relaxing or entertaining. A versatile family room can also serve as a formal dining area. Completing the main level are a two-piece powder room and a mudroom/laundry room with direct garage access. Upstairs, the primary suite boasts both a walk-in closet and a double closet, along with a four-piece ensuite featuring a soaker tub and separate shower. The second bedroom includes a walk-in closet and access to a semi-ensuite shared with two additional bedrooms -providing plenty of space for a growing family.The unfinished basement is ready for your personal touch, offering endless possibilities. Outside, enjoy the warmer months in the private, fenced backyard with mature trees and a patio perfect for gatherings. Ideally located near soccer fields, parks, schools, and the Barton Trail which connects to the Trans Canada Trail, this home offers both lifestyle and convenience. (id:49187)
202 - 284 Wilson Street E
Hamilton (Ancaster), Ontario
RemarksPublic Remarks: Never been lived in and fully renovated, this stylish one-bedroom, one-bath loft for lease is located in the heart of Old Ancaster. Gorgeous hardwood flooring runs throughout the open-concept living and kitchen space, enhanced by LED pot lights and large windows that flood the unit with natural light. The modern kitchen features quartz countertops, a large undermount sink, stainless steel appliances, and an eat-at island-perfect for both everyday living and entertaining. Enjoy the convenience of in-suite washer and dryer and patio doors leading to your own private balcony, ideal for relaxing outdoors. The main bath offers a double vanity and mirrors, and large walk in shower. Additional features include as small office area, a locker, and a surface parking space. Surrounded by Old Ancaster's sought-after shops, restaurants, and amenities, this never-lived-in loft presents a rare opportunity to lease a beautifully finished home in a prime location. AAA+ tenants, please send application run through Single Key with supporting documents only. Tenant to pay all utilities. (id:49187)
Main - 4554 Third Avenue
Niagara Falls (Cherrywood), Ontario
Move-In Now! Rare-Find!! Renovated Main Floor Unit Includes Basement & Parking! Internet Included! Featuring Modern Kitchen With Crown Moulding, Open Concept Living Room, Renovated 3 pc Bathroom, Pot Lights & LED Lighting, Private Ensuite Washer & Dryer, 2024 Installed Central AC, Furnace, Smart Thermostat & Smart Doorbell! Premium Sized ~150ft Deep Lot! Steps To Niagara Falls GO-Station & Whirlpool Bridge Border Crossing To USA, Minutes To Niagara Falls Attractions Including Clifton Hill, Niagara Skywheel & Fallsview Casino (id:49187)
201 - 284 Wilson Street E
Hamilton (Ancaster), Ontario
Never been lived in and fully renovated, this stylish 2-bedroom, 1 bath loft for lease is located in the heart of Old Ancaster. Gorgeous hardwood flooring runs throughout, including the open-concept living and kitchen space, complemented by LED pot lights and large windows that fill the unit with natural light. The modern kitchen features quartz countertops, a large undermount sink, stainless steel appliances, and an eat-at island-ideal for both everyday living and entertaining. The loft offers in-suite washer and dryer, a dedicated office area, and a convenient powder room for guests. Patio doors open to your own private balcony, perfect for outdoor enjoyment. The main bath includes a relaxing soaker tub. Additional conveniences include a locker and surface parking space. Surrounded by Old Ancaster's renowned shops, restaurants, and amenities, this never-lived-in loft offers a rare opportunity to lease a beautifully finished space in a prime location. AAA+ tenants, please send application run through Single Key with supporting documents only. Tenant to pay all utilities. (id:49187)
19 Backus Court
Markham (Raymerville), Ontario
Premium Lot Backing To Ravine W/Walking Trails.Sitting in the heart of Markham village. well kept family home on a decent lot with spacious interior layout. Hard wood floor on main & upper floor. fully finished one bedroom apartment in basement with separate entrance in backyard. ideal for potential rental income or in -law suite. lots of storage. yard with extra privacy with 2 level deck to the beautiful ravine, situated on a quiet cul-de-sac 2 min walk to Go train. The area is well known for its excellent school districts, with access to top rated public and Catholic schools. Transportation is highly convenient with easy access to Highway 7, McCowan Road, Nearby Highway 407 and York region Transit and walking distance to Go Transit. Residents enjoy close proximity to CF Markham mall, super markets, restaurants and daily amenities, Markham is recognizes as one of the safest city in GTA and this neighbourhood is valued for its quiet streets, friendly neighbours and strong community atmosphere. (id:49187)
500 Caledonia Road
Toronto (Caledonia-Fairbank), Ontario
Turnkey Investment Opportunity! Detached property situated on a large lot, featuring a private drive. This income-producing property offers a total of three self-contained units, each with its own kitchen and separate entrance - one in the basement, one on the main floor, and one on the second floor. Ideal for investors seeking strong rental income and long-term value. Alternatively, the home can be converted back into a spacious single-family residence and enjoyed in a highly desirable neighborhood, just steps to Bert Robinson Park and the new Eglinton LRT. (id:49187)
19 Wallace Place
Haldimand, Ontario
Welcome to 19 Wallace Place, this 3+1 bedroom home sits on a quiet court and has been extensively renovated to combine style, comfort, and functionality. The interior features bright, open-concept living with vaulted ceilings, updated vinyl flooring, and a custom kitchen with 2022 appliances. Large patio doors lead to a fully fenced and private backyard with a saltwater inground pool. The lower level includes a spacious recreation room, fourth bedroom, bathroom, and mudroom/laundry area with a separate entrance and a garage door featuring a built-in pedestrian door, offering potential for an in-law suite. Additional structures on the property include a bunkie and a shed, which could be converted for additional use. The property features strong curb appeal, ample parking, and a convenient location close to parks, schools, shopping, and the Grand River. (id:49187)
35 William Street
West Perth (Mitchell), Ontario
Centrally located 8.5-acre development parcel in the welcoming West Perth community of Mitchell. At least 4.5 developable acres, subject to an EIS to be completed by Buyer at time of planning applications. Potential reduction of manmade pond to be assessed as part of such EIS. 5 concept plans in place by the Sellers' consultant for a mix of 8 single family lots, 28 bungalow townhouse units, 72-80 stacked townhouse units, or a 6-storey, 94-unit apartment building. New concept/site plans could be developed by Buyer at time of planning applications. Relatively short term development window is possible. Roughly $200,000 has already been spent by the Sellers on bringing utilities (except hydro) to the Napier Street lot line. Sanitary sewers are readily connectable. Support from the Municipality of a possible second entrance to this parcel via Henry Street. Close to golfing, walking trails, parks, medical centre, schools, and shopping. Located 12 miles east and west from hospitals in Seaforth and Stratford. Roughly 20, 40 and 45 minutes to Stratford, London and Kitchener, respectively. (id:49187)
30 Shaded Creek Drive
Kitchener, Ontario
Beautiful 3-bedroom, 2.5-bath detached home located in the sought-after Doon South community. Features a bright open-concept layout with large windows, spacious living and dining areas, and a modern kitchen with stainless steel appliances and a center island. Private backyard ideal for relaxation and entertaining. Prime location steps to public school and minutes to Hwy 401, Conestoga College, shopping, parks, and all amenities. (id:49187)
5 - 90 Portland Street
Toronto (Mimico), Ontario
Beautifully renovated 1-bedroom apartment available in the highly sought-after Mimico area. Features a new stainless steel stove and fridge, free parking, and access to an on-site laundry room. Located in a well-maintained 6-plex building. (id:49187)
Basement - 19 Falkland Road
Brampton (Toronto Gore Rural Estate), Ontario
Beautiful Property Located in The Most Desirable Neighborhood of Brampton. Peaceful, mixed, and mature neighborhood. Walk To School, Park, Doctor's Office, Dentist, Convenience store, Restaurant, and transit bus. East facing unit permits a lot of sunlight. Newly built 2 Bedroom Apt in Detach House with Sep Entrance, Kitchen with Lots of Cabinets, Pantry Storage, Double Sink, Living and Dining Area, Separate Laundry, Hallway, 1Parking Spot on Driveway. No Carpet * Professionally Finished legal Basement Apt. Bed Rm with Mirror Closet, All Laminate Floor, 6 Big Windows, and 9' Ceiling *** Totally Self-Contained ***** Tenant pays 30% utilities. RREA (id:49187)
557 Demers Street
West Nipissing (Sturgeon Falls), Ontario
Welcome home to this inviting 3+1 bedroom property that offers the perfect blend of comfort, space, and functionality for the whole family. The main floor features a bright, open-concept layout with a welcoming kitchen, dining area, and cozy living room-an ideal space for everyday living and gathering with loved ones. Three comfortable bedrooms and a full 4-piece bathroom complete this level. Downstairs, the finished basement adds even more living space with a generous rec room, perfect for movie nights, games, or a play area. You'll also find a fourth bedroom, an additional 4-piece bathroom, and a convenient laundry/utility room. Step outside to enjoy the back deck overlooking the above-ground pool-just right for summer barbecues and family fun. The partially fenced yard offers plenty of room for kids or pets to play, while the attached 1.5-car garage provides added storage and everyday convenience. (id:49187)
801 - 1500 Grazia Court
Mississauga (Rathwood), Ontario
A Stunning , Bright & Spacious Two Bedroom Two Bath Unit In A Prime East Mississauga Location. Great Boutique Style And Very Well Maintained Building. South-East Exposure, Floor To Ceiling Windows, Oversized Master Bedroom With 3Pc Enusite And Two Huge Closets. Large Kitchen With Pantry. Walk To Rockwood Mall, Shopping, Schools And Park. Bus At The Doorstep. Just Minutes To 403, 401, 427, & QEW . Rent Includes All Utilities (Heat, Hydro, Water, Cable and Internet), Two Parking Spots (One Underground and One Surface) and One Locker. (id:49187)
5002 - 8 Interchange Way E
Vaughan (Vaughan Corporate Centre), Ontario
Welcome to this sun-filled, brand new corner unit offering a modern open-concept layout with luxury finishes throughout. Thoughtfully designed with floor-to-ceiling windows, this suite is flooded with natural light and features three private balconies, creating seamless indoor-outdoor living.The sleek kitchen boasts contemporary cabinetry, integrated appliances, and premium finishes, ideal for both everyday living and entertaining. Spacious bedrooms and a smart split-bedroom layout provide comfort, privacy, and functionality.Residents enjoy access to an impressive selection of building amenities, including a fully equipped fitness centre, stylish common areas, and concierge services, all in a prime, transit-connected location close to shopping, dining, and everyday conveniences. (id:49187)
17 Alberni Street
Ottawa, Ontario
Welcome to 17 Alberni! This well-maintained END UNIT townhome features 3+1 bedrooms, 3 bathrooms, and a massive yard! The bright open-concept living room features a cozy gas fireplace and large windows that flood the space with natural light. The kitchen offers a sunny breakfast nook with a bay window, perfect for morning coffee or casual meals. Upstairs, the generous primary bedroom includes a convenient cheater ensuite bathroom, while two additional bedrooms complete the level. The finished basement boasts a large rec room, combined bathroom & laundry, and a fourth bedroom. Ideally located close to excellent schools and parks, and just minutes' walk to Strandherd Bus Station and everyday amenities including Farm Boy, Boston Pizza, The Barley Mow, Starbucks, Yogatown, Elevate Spin, and more. Tenant pays all utilities. Available immediately - don't miss this fantastic rental opportunity! (id:49187)
200 - 255 Castor Street
Russell, Ontario
AVAILABLE FOR IMMEDIATE OCCUPANCY with the BONUS PERK of FREE INTERNET for your first year! Welcome to the WELLINGTON END UPPER UNIT - a BRAND NEW 3 bedroom, 2.5 bathroom home offering 1150 sq ft of stylish, functional living space in RUSSELL! This two-storey end unit has been thoughtfully designed with contemporary finishes, an abundance of natural light, and smart use of space. The open-concept main floor boasts a bright living and dining area, a modern kitchen with quartz countertops & stainless steel appliances. Step outside to enjoy your own private balcony. Upstairs, you'll find three spacious bedrooms, including a primary suite with its own ensuite bathroom. With 2.5 baths in total, mornings will be a breeze for the whole household. Central AC ensures year-round comfort, and TWO PARKING SPOTS are included. Snow removal is taken care of for you, making this a true low-maintenance option. Ideally located in the growing community of Russell, you'll be just minutes from schools, parks, trails, shops, and all the amenities you need. Tenant pays rent plus Hydro only (heating/lighting). This end unit blends comfort, convenience, and modern style and is the perfect place to call home! (id:49187)
204 - 295 Mackay Street
Ottawa, Ontario
Outstanding rental on the second floor of this desirable building in the heart of New Edinburgh. Glorious light pours in the oversized west facing windows. Open concept living, dining, kitchen with a handy bar area ideal for entertaining. Hardwood throughout, neutral palette, high ceilings. Pleasing floor plan with access to the terrace from the living room and primary bedroom. This lovely west facing terrace (over 400 square feet) is a tranquil spots for evening drinks or a quiet dinner. Walk to Beechwood shops and restaurants, GAC, Stanley Park, the farmers' market and the National Gallery! 24 hour irrevocable please. (bedroom photos are when property was owner occupied) No smoking, no pets. Available April 1, minimum 2 year lease. (id:49187)
96 Summerhill Avenue
Toronto (Rosedale-Moore Park), Ontario
Tucked into the peaceful midtown enclave of Summerhill, this sophisticated executive five-bedroom residence offers a perfect turn-key opportunity where location, craftsmanship, and livability all come together seamlessly. Upon your arrival, landscaped gardens perfectly frame this picturesque home, and a private heated driveway will ensure you will never give a second thought to shovelling snow on a cold winter's night. Stepping inside, you will discover every inch of this home reflects thoughtful design and uncompromising quality. Five spacious bedrooms, plus a flexible additional space (perfect for a gym/office/guest room) are paired with five beautifully finished bathrooms. Premium windows and doors throughout, along with custom modern window treatments and motorized blinds, and extensive integrated storage on every level enhance both form and function.The chef's kitchen is as striking as it is practical, featuring Sub-Zero and Wolf appliances and generous workspace, ideal for entertaining. The lower level is bright and welcoming with large windows which allow light to transit through the home. For added comfort your toes will appreciate the heated floors and designer wool carpeting. Fitness buffs will discover a dedicated home gym, and a beautifully appointed laundry room with built-in cabinetry nicely rounds out the space. A functional mudroom with a separate entrance adds everyday ease for busy families. The third floor offers a private retreat with a built-in home office or fifth bedroom, complete with a walkout to a roofdeck patio and green roof overlooking the lush rear gardens - an ideal space to work, relax, or recharge. Beyond your doorstep, the home is perfectly positioned just steps from the Summerhill subway, David Balfour Ravine, Yonge & St. Clair, and some of the city's most sought-after schools and private athletic clubs. Stroll to Rosedale's boutiques & Toronto's flagship LCBO, or wander wooded trails leading to the Brickworks Farmers' Market. (id:49187)
249 Fleetwood Drive
Oshawa (Eastdale), Ontario
Well come to this well built Bungalow, Soring 12' Ceilings in the Foye, 9' ceiling on the main level, The Basement is Unspoiled W/High Ceiling as well! Sun-Filled Open-Concept Floor Plan, Chef's Kitchen With Granite Counters all SS Appliances/Pantry/Breakfast Bar. Primary Bedroom With Ensuite, Separate Glass Enclosed Shower, Soak-er Tub & W/I Closet, Hardwood Floors Through out, Oak Staircase to the lower level, California Shutters, Central Air, Huge 2-Car Garage With Access To House, Double-Wide Driveway Fits 4 Cars, Covered Front Porch, this home is Close To All Amenities, Major Highways & Shopping Mall, A Must see!!!!!! Perfect for Empty Nestor's or some one seeking an adult space, Huge Backyard (id:49187)
503 - 1201 Dundas Street E
Toronto (South Riverdale), Ontario
Welcome to this beautifully designed 2 bedroom suite at the Flatiron Lofts, a boutique soft loft residence in the heart of Leslieville. This bright, light filled home is defined by elegant curved walls inspired by the building's iconic flatiron architecture, creating a warm and distinctive living experience. The functional layout is ideal for young professionals, families, or down-sizers, featuring a modern kitchen and dining area seamlessly connected to the open concept living space. The second bedroom offers versatility as a guest room, office, or den, while the spacious primary bedroom includes a large closet and a private 4 piece ensuite. Located in an intimate 10 storey building with retail at ground level, this suite places you steps from Leslieville's best restaurants, cafés, shops, groceries, and everyday amenities offering urban living in one of Toronto's most vibrant neighbourhoods. (id:49187)
844a Danforth Road
Toronto (Kennedy Park), Ontario
Welcome to 844A Danforth Road. This Stucco exterior home is situated in the Kennedy Park area of Scarborough. The living and Dining rooms feature Luxurious Cherry Hardwood flooring and Pot lights, The Kitchen has a double sink and tiled backsplash. The Second floor features 3 bedrooms, A 4 Piece Washroom and Hardwood floors. The finished Basement has a 4th bedroom, second Kitchen, living room area, laundry room with stand up Shower, a 2 piece washroom, and separate side entrance. The seller does not warrant the retrofit status of the basement in-law suite. There is a 1 car garage and spacious yard. Close to Transit, Shopping, Parks, and Schools. (id:49187)
8 - 251 Castor Street
Russell, Ontario
MOVE IN NOW! Don't miss this BRAND NEW 3 bedroom, 2.5 bathroom 2-storey end unit apartment (with TWO parking spots!) on Castor Street in Russell! BONUS PERK: FREE INTERNET for your first year! Introducing the CREEKSIDE END UNIT model; a spacious and stylish unit across two levels offering modern finishes, functionality and plenty of natural light. All three bedrooms and two full bathrooms are spacious and the primary bedroom boasts an ensuite. The bright open-concept living area is perfect for everyday living and entertaining. You'll love the sleek kitchen with quartz countertops, stainless steel appliances and in-unit laundry. A private balcony (located off of the primary bedroom) offers a great spot to relax and unwind. Central AC keeps things comfortable year-round and snow removal is included for added ease. Located in the family-friendly town of Russell, you'll be close to top-rated schools, parks, trails, and essential amenities. This low-maintenance, contemporary unit checks all the boxes for comfort, style, and convenience. Tenant pays rent plus Hydro (heating/lighting). (id:49187)
2 - 251 Castor Street
Russell, Ontario
IMMEDIATE OCCUPANCY! Introducing the CASTOR MODEL! This BRAND NEW 1,200 sq. ft. 3 bedroom, 2.5 bathroom, 2 storey unit on Castor Street in Russell. comes with the bonus incentive of FREE INTERNET for the first year of your lease! The thoughtfully designed layout features a bright open-concept main floor with plenty of natural light, a modern kitchen with quartz countertops, stainless steel appliances, and in-unit laundry. On the LOWER LEVEL you'll find three spacious bedrooms, including a primary suite with private ensuite, plus an additional full bathroom. A private balcony extends the living space outdoors. The unit also includes TWO PARKING spots, central air conditioning, and snow removal for added ease. Located in the family-friendly community of Russell, you'll be close to schools, parks, trails, and everyday amenities. Tenant pays rent plus Hydro only (heating/lighting). (id:49187)
104 - 429 Kent Street W
Ottawa, Ontario
Live where the city comes alive in this beautiful corner studio condo that delivers style, comfort, and unbeatable location. Set right in the core of downtown Ottawa, this thoughtfully designed 1-bathroom unit with underground parking and visitor parking offers a seamless blend of modern living and everyday convenience. The open layout is bright and welcoming, highlighted by hardwood flooring and expansive floor-to-ceiling glass doors that open onto your own private terrace. Whether you're sipping your morning coffee or winding down after a busy day, this outdoor space is the perfect extension of your home. Designed for effortless living, the unit features in-suite laundry, central air conditioning, and smart finishes throughout. Step outside and you're instantly connected to the best of the city-restaurants, cafés, shopping, fitness, and public transit are all just moments away. Ideal for students or professionals seeking an active downtown lifestyle, this condo offers exceptional value and flexibility. Residents also enjoy access to a rooftop terrace with BBQ areas, perfect for entertaining or relaxing with friends. and water/sewer included. Tenant pays only for hydro and internet. Fully furnished option available for an additional $50/month. Vibrant, convenient, and move-in ready-this is downtown living you'll love coming home to. Heat and water/sewer are included. Tenant is responsible for hydro and internet only. A fully furnished option is available at $1,700. Some photos have been virtually edited to protect the owner's personal information. (id:49187)
2277 Tokala Trail
London North (North S), Ontario
Welcome to this impressive two-storey residence on a quiet, desirable street in sought-after North London. Just six years young, this beautifully maintained home offers exceptional square footage and a thoughtfully designed layout-perfect for large families, multi-generational living, older children, or savvy investors. The main floor features a spacious and welcoming foyer, an elegant formal dining room, and an expansive living room ideal for entertaining and family gatherings. The open-concept kitchen is the heart of the home, showcasing a large island, quartz countertops, oversized pantry, and a bright eat-in dinette overlooking the backyard. A convenient powder room, central vacuum system, hidden mudroom and abundant storage complete this level. Upstairs, you'll find four generously sized bedrooms and three full bathrooms, including two ensuites and a Jack & Jill bath, along with the added convenience of an upstairs laundry room. The primary retreat offers a walk-in closet and a luxurious five-piece ensuite with double sinks, a soaker tub, and a glass-enclosed shower. The second bedroom features it's own ensuite, perfect for a guest room or older child. The other two bedrooms share a large jack & jill 5pc washroom. The finished lower level adds incredible versatility with a large recreation/family room, two additional bedrooms, and a full bathroom-ideal for in-law potential or extended family living. Enjoy outdoor living on the deck in the fully fenced backyard backing onto green space, complete with a gas line for your BBQ. Numerous upgrades throughout the home reflect true pride of ownership. Located close to top-rated schools, parks, playgrounds, and everyday amenities, including Hyde Park Shopping Plaza and Masonville Mall, this exceptional home offers outstanding family living in one of North London's most desirable neighbourhoods. (id:49187)
429 - 223 Princess Street
Kingston (East Of Sir John A. Blvd), Ontario
The Crown Condominiums, perfectly positioned in the heart of downtown Kingston. This fourth-floor 1-bedroom plus den suite offers 584 sq ft of well-planned living spaceThe bright, open-concept layout seamlessly connects the living and dining areas, complemented by in-suite laundry, a sleek 4-piece bathroom and this unit also includes bike storage. Residents enjoy an impressive collection of amenities, including a private rooftop terrace with BBQ stations, dining and lounge areas. Additional conveniences include concierge service, a fully equipped fitness Centre and a party and multi-purpose room with a complete kitchen-ideal for entertaining. Situated steps from restaurants, and a mix of popular shops, this location places you in Kingston's vibrant downtown core. You're within a 10-minute walk of historic downtown and the waterfront, with an easy commute to Queen's University or RMC-urban living at its best. (id:49187)
46 Dunblaine Avenue
Toronto (Bedford Park-Nortown), Ontario
Freshly painted 3-bedroom bungalow in the heart of lovely Bedford Park, offering a bright and inviting layout with gleaming hardwood floors throughout. This charming home features an eat-in kitchen, an additional loft-style bedroom overlooking the front yard, a separate entrance to the finished basement, and a private, manicured backyard.Located in one of North York's most sought-after neighbourhoods, just steps to everything Avenue Road has to offer : shopping, trendy restaurants, cafés, parks, and everyday conveniences. Surrounded by top-rated schools, including Ledbury Park School. Only 100 metres to TTC transit with a direct route downtown, and quick access to Highway 401.Includes garage parking plus a long private driveway accommodating up to 5 cars in total. A perfect family home in a prime, walkable location. (id:49187)
182 Hilda Avenue
Toronto (Newtonbrook West), Ontario
A perfect location and place to call home, this recently renovated main-floor rental offers three bedrooms and one bathroom in a semi-detached house, available for immediate annual lease. The bright, functional layout features all three bedrooms and the full bathroom on one level, along with brand-new in-unit laundry. The home includes a new kitchen, an open living area filled with natural light, and a private fenced yard. Ideally located just steps from Yonge Street, south of Steeles, with easy access to transit, including a direct bus to the subway, and close to shops, restaurants, and everyday amenities. (id:49187)
205 - 2 Cove Court
Collingwood, Ontario
Welcome to Wyldewood Cove, where resort-style living meets the beauty of Georgian Bay. This stunning poolside suite features 1 bedroom plus a den, 2 full bathrooms, and bright, modern interiors throughout. Enjoy stainless steel appliances, ensuite laundry, and thoughtful finishes designed for comfort and convenience. Step out onto your private deck and enjoy your morning coffee, or relax on the expansive waterfront patio beneath the pergola while watching Collingwood's famous sunsets. Residents enjoy a year round heated outdoor pool, fully equipped gym, and change rooms. During the summer months, a dock is available for swimming, kayaking, and other waterfront activities. A private storage locker provides ample space for bikes, golf clubs, skis, and more. Ideally located with easy access to trails, golf courses, skiing, and all the amenities of Collingwood and Blue Mountain, this is carefree four season living at its finest. (id:49187)
0 Telecom Road
Kawartha Lakes (Pontypool), Ontario
Discover the possibilities on this stunning 92.57 acre property, ideally located on the outskirts of Pontypool. Featuring a beautiful mix of mature treed acreage and workable land, this property offers the perfect balance of privacy, natural beauty, and usability. Whether you're dreaming of building a custom home, starting a hobby farm, or creating a private rural retreat, this expansive parcel provides endless potential. Enjoy the tranquillity of the countryside while benefiting from an easy commute to Peterborough, Lindsay, Port Perry, and quick access to the 407. A truly exceptional opportunity in a highly desirable area (id:49187)
408 - 615 Longfields Drive
Ottawa, Ontario
Beyond well kept, immaculate 2 bedroom, 2 full bathroom penthouse apartment with unobstructed east view overlooking Ken Ross Park from the balcony and bedrooms. This apartment offers nine foot ceilings and has been totally upgraded with quiality finishings throughout. Upgraded kitchen and bathroom cabinets, custom ensuite double shower. All wood flooring and doors have been upgraded. Ceramic floor in both bathrooms. Higher quality stainless steel applinances featuring under granite top built in oven, and gas cook top elements. Built in microwave oven. Custom window coverings along with upgraded light fixtures throughout. The spacious balcony off of the living room features a custom power balcony sunshine screen, with durable flooring. A gas hook up BBQ is also included. Bright, open concept layout features a breakfast bar sitting area, custom kitchen with granite counter tops with lots of counter space and twelve storage drawers, complete with glass ceramic backsplash. Large dining room is where the laundry and utility closets are located. The spacious, bright living room includes the wall mounted electric fireplace and TV. Large sliding door access the balcony east views of the park. From the hallway, access the second full bathroom and spacious bedroom/office offering a large double closet, includes the TV, and offers a secondary access to the balcony. The large primary bedroom offer a spacious walk through closet to the ensuite bathroom with custom double shower stall. The apartment incluses one, underground indoor parking spot, plus an outdoor surface parking spot. A storage locker is includes in the basement parking area accessed off of the elevator area. You will not be disappointed with this upgraded top floor apartment with the many custom features. Within a 10 minute drive you have access to all the Barrhaven shopping/professional services amenities, restaurants etc. Walk to parks and transit. Don't miss this one of a kind unique apartment. (id:49187)
11 Homewood Avenue
Kawartha Lakes (Lindsay), Ontario
11 Homewood Ave awaits: Car port entrance into kitchen with living room adjacent has lots of natural light. The main floor also offers a 3 piece bathroom, 2 bedrooms, one of which has a private balcony. The walk out basement is fully finished with 2 large rec rooms and a propane fireplace to cozy up to. The laundry room on the lower level has plenty of storage space. Come out and see it for yourself. Heat and hydro extra. (id:49187)
17 Robinson Road
Halton Hills (Georgetown), Ontario
Bright, spacious and full of style - welcome to this gorgeous 3+1 bed, 4-bath home with a dramatic 20+ ft open-to-above ceiling over the family room (easy to convert into that 4th bedroom if you like). At roughly 2,400+ finished sq ft plus the basement, this place is packed with classy upgrades and thoughtful finishes. Walk in to stone tile and hardwood flowing through the main and second floors. The kitchen is a showstopper: granite counters and backsplash, stainless steel appliances, and a cozy eat-in area. The great room boasts sky-high windows, tons of natural light and a gas fireplace - perfect for relaxing or entertaining. Separate living and dining rooms give everyone room to spread out. Upstairs you'll find a roomy primary bedroom with two closets and a 4-piece ensuite, plus two more good-sized bedrooms. The open-to-above area above the family room was pre-planned for a 4th bedroom at build time, so converting it is straightforward. The finished basement adds real value: wet bar, 3-piece bath, bedroom and a large rec space with durable newer laminate flooring - ideal for guests, teens, or a home theatre. Outside, the backyard is a private oasis with lush greenery, a stone patio and an irrigation/sprinkler system that keeps the lawn looking great. Location can't be beat - within walking distance to grocery stores, Shoppers Drug Mart, Tim Hortons and the fantastic Gellert Community Centre & Park. A short drive gets you Toronto Premium Outlets, Hwy 407 and 401, plus all other local amenities. Additional upgrades: renovated baseboards, bathroom, kitchen, great curb appeal and front entry with double door, 9 yr old roof, newer commercial grade driveway, interlocking, sprinklers and mature landscaping all around, 3 ton AC unit for enhanced cooling, many windows with replaced glass panes and caulking. (id:49187)
2307 - 1926 Lake Shore Boulevard W
Toronto (High Park-Swansea), Ontario
Experience elevated waterfront living with breathtaking, unobstructed views of Lake Ontario and effortless access to Toronto's best attractions. This bright south-facing suite sits high above the city, offering natural light throughout the day and a serene balcony overlooking the lake. Inside, two generously sized bedrooms each feature their own ensuite, with the primary offering a walk-in closet and Juliette balcony. A stylish powder room adds convenience for guests. The open living space is enhanced with thoughtful upgrades, including pot lights and motorized blinds for a sleek, contemporary feel. Residents enjoy an impressive array of amenities-fitness centre, indoor pool, party room, business centre, and a 24-hour concierge-creating comfort, convenience, and peace of mind. The unit also includes one owned underground parking space and a private storage locker. Steps from endless shopping, dining, and entertainment, this suite delivers luxury, convenience, and the very best of waterfront city living. (id:49187)
105 Francis Street
Cambridge, Ontario
With its immaculate condition, strong income potential, convenient location, and extensive recent updates, this up/down duplex in West Galt presents an excellent opportunity for both investors and owner-occupiers seeking a well-maintained, income-producing property. Located in a mature and desirable West Galt neighbourhood, the property offers exceptional convenience with public transit at the door and is within walking distance to elementary schools and shopping. The duplex features a 3-bedroom main-floor unit and a spacious 2-bedroom upper unit. Both suites are carpet-free, offering low maintenance and a modern aesthetic. The main-floor unit showcases an updated eat-in kitchen with quartz countertops and tile backsplash, along with a renovated bathroom and access to the basement for additional storage. The second-floor unit offers an oversized living room, kitchen, and dinette area, providing generous living space and comfort for tenants. Parking is available at the front and along one side of the home, complemented by a large detached garage that could potentially be rented for additional income. Significant updates include windows, vinyl siding, furnace, air conditioning, shingles, and electrical breaker panels — reflecting a well-maintained and modernized property. The upper unit is currently rented at $1,995 per month plus hydro, and the main-floor unit $2,450 per month plus hydro, offering strong income potential for investors. (id:49187)
8 Fr 62 Street
Trent Lakes, Ontario
Tucked away on approximately 300 feet of southwest-facing shoreline on Buckhorn Lake along the Trent-Severn Waterway, this four-season chalet-style home offers privacy, character, and year-round enjoyment in a serene natural setting with warm afternoon sun and glowing sunsets. Originally built in 1965, the property has undergone extensive updates in the last four years, including plumbing, electrical systems, insulation, windows, doors, interior finishes, and the roof, blending classic cottage charm with modern reliability. The elevated main living area overlooks the water and opens to a cantilevered waterfront deck, perfect for relaxing, entertaining, and taking in long lake views. The kitchen features a custom wood epoxy island and a pot filler at the stove. Multiple heat sources-including a propane forced-air furnace (2019), wood stove, wood-burning fireplace, and propane fireplace stove-ensure comfort in every season. A walk-out basement provides convenient storage and direct access to the shoreline, ideal for launching kayaks or canoes. The natural, shallow shoreline is perfect for rafting and paddling, with deeper water just a short distance out. A separate four-season waterside bunkie/studio is fully insulated, equipped with a heat pump and its own electrical subpanel, offering excellent guest accommodations or creative space. Additional features include a private well with UV water treatment, an owned electric water heater, 200-amp electrical service, and road access via Woodland Trail, a municipal road leading to Fire Route 62, which is privately owned and maintained by the property owner, including snow removal. The main road leading to Fire Route 62 is paved. Located approximately 10 minutes from Buckhorn amenities and 25 minutes to Peterborough, this is a rare waterfront offering for buyers seeking privacy, authentic cottage living, and dependable four-season enjoyment. (id:49187)
18 Concession Street W
Clarington (Bowmanville), Ontario
Set on almost, half an acre, in the heart of historic Bowmanville, this character-filled home offers space, charm, and exceptional versatility. A large driveway provides ample parking. The walkable location puts Bowmanville's downtown shops, dining, and amenities nearby. Easy access to Hwy 401/407 for commuters. The home showcases beautiful period details including vintage door knobs, wide trim, crown moulding, and timeless craftsmanship throughout. The updated kitchen blends classic appeal with modern convenience, featuring tile flooring, pot lighting, quartz counters, built-in appliances, and abundant cabinetry. The spacious living room is warm and inviting with hardwood flooring, wide trim, crown moulding, a gas fireplace with an accent wall, French doors, and multiple windows that flood the space with natural light. A separate formal dining room with hardwood floors and built-in shelving is ideal for gatherings, anchored by a large picture window overlooking the expansive backyard. The main home offers five bedrooms, including two on the main floor, perfect for a home office or guest space, and three upstairs. The primary bedroom features his and hers closets and a walk-out to a balcony. Additional living space includes a basement rec room with tile flooring and pot lighting, an exercise room, 2-piece bath, and generous storage. Plus there is a loft area, ideal as a teen retreat or a bonus hangout. A large mudroom, attached two-car garage, and a thoughtfully designed layout adds everyday functionality. Completing this rare offering is a separate, SECOND living quarters with its own kitchen, living rm, two bedrooms, and two 4-piece baths, ideal for in-laws or income potential. A truly unique opportunity to live in one of Bowmanville's most desirable historic settings. (id:49187)
19 Wallace Place
Caledonia, Ontario
Say Hello to your new home at 19 Wallace Place! Nestled on a safe quiet court for outside play, this in town oasis is a stunningly renovated 3+1 bedroom home that offers a perfect blend of style, comfort, and functionality. Inside, enjoy bright, open-concept living with vaulted ceilings, updated vinyl flooring, a custom kitchen (appliances 2022) and luxurious view of your backyard Oasis. Step through your premium sized patio doors to your fully fenced and private backyard showcasing your beauty Saltwater inground pool. This space is perfect for BBQs, entertaining, or simply soaking up the sunshine. The versatile lower level with spacious rec rm, 4th bedroom, bathroom and mudroom/laundry room with separate entrance (check out the garage door with built-in pedestrian door!) is ideal for a potential In-Law Suite. There's even more cool stuff! Check out the stylish bunkie in the yard PLUS the shed (convertible to be a bathroom bunkie), you'll adore them! Curb Appeal, Plenty of parking and a location just minutes to parks, equal distance to elementary and secondary schools, shopping, and the Grand River, this home checks all the boxes and then some! (id:49187)
1005 - 1461 Lawrence Avenue W
Toronto (Brookhaven-Amesbury), Ontario
NOT TO BE MISSED THREE YEARS OLD -(769+229 Sq Ft) 998 Sq ft 2 Bedrooms, 2Washrooms, Oversized Balcony with Unobstructed View. Upgraded Kitchen with QuartzCounter top, backsplach & Island. Open Concept With Floor To Ceiling Windows & Walkout to Balcony With Plenty Of Natural Light. Master Bedroom with His & Her Closet, 3 pc Ensuite(standing Shower) walkout to Balcony & Clear Sky view. Living & Dining Room with Large Floor to Ceiling Windows. Upgraded Bathroom. Very Convenient Located Close To Major Hwys, Yorkdale Mall, Groceries, School, Bus, Lawrence west subway, Amesbury Park. The building provides an array of amenities to enhance your lifestyle, including a BBQ area, spacious party room/media room, formal dining area, awell-equipped gym, a convenient dog washing station, bike storage, visitor parking, and concierge service. (id:49187)

