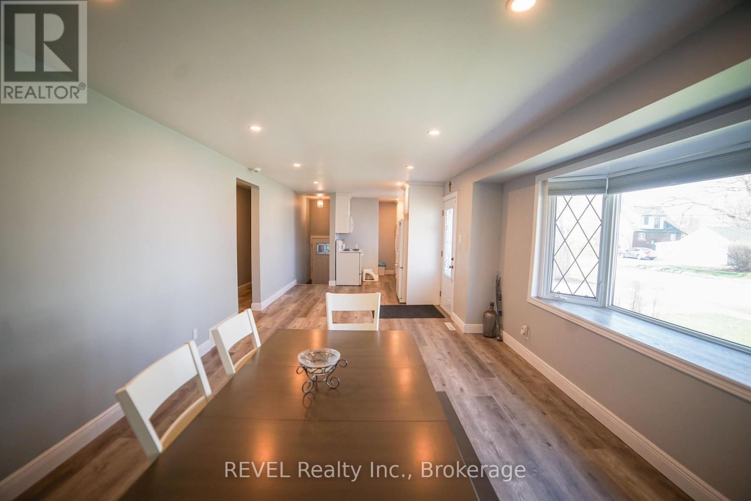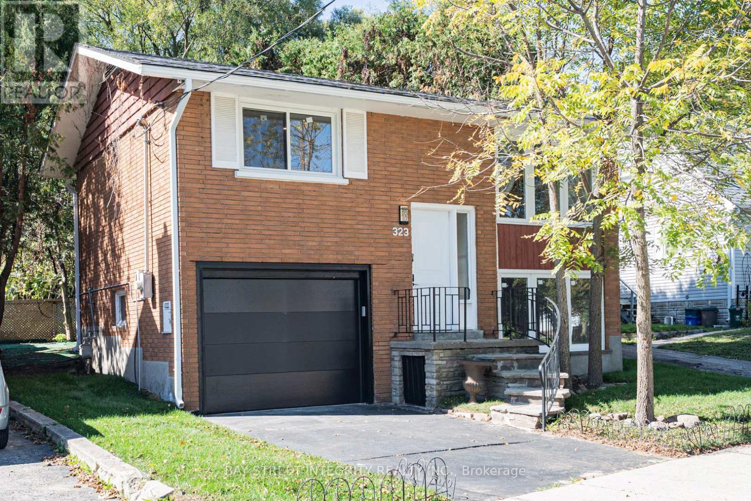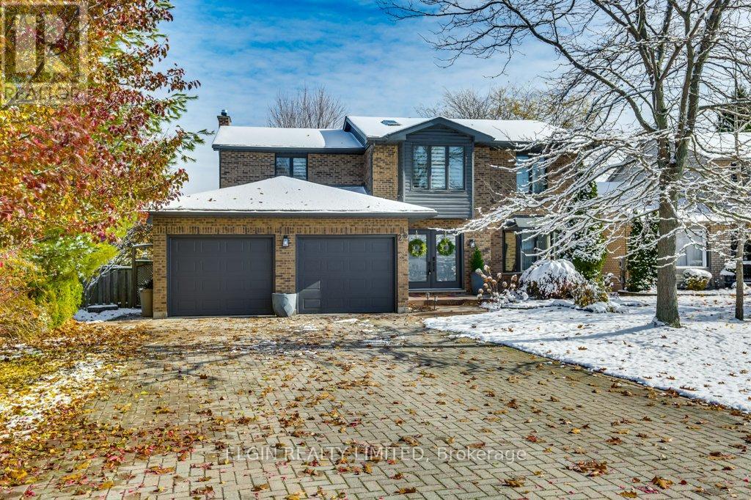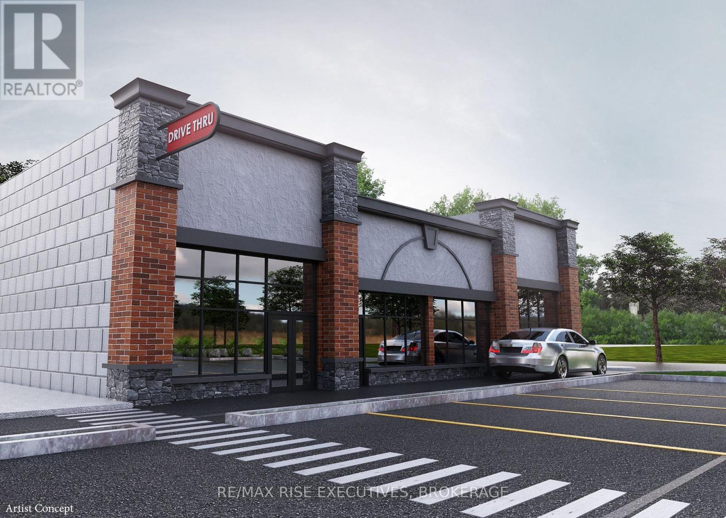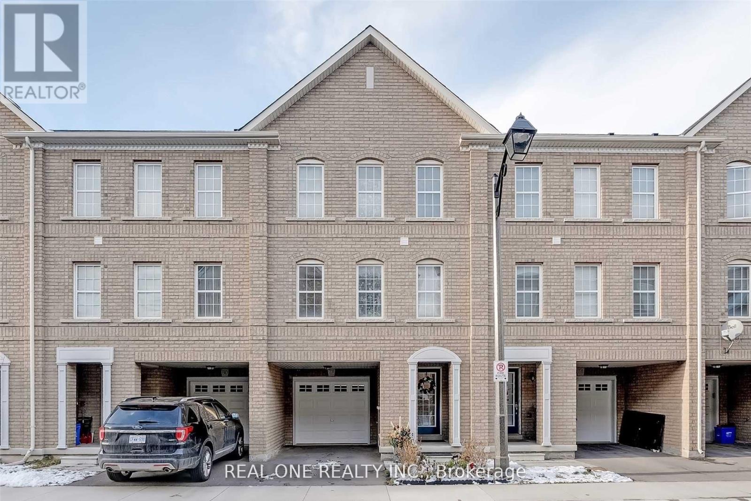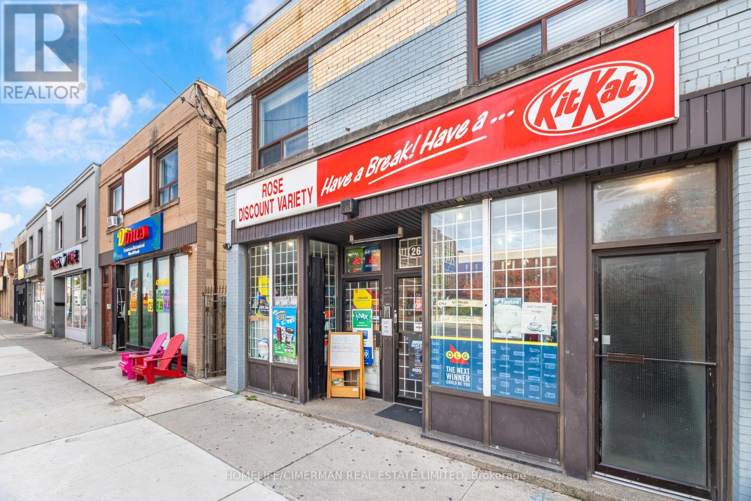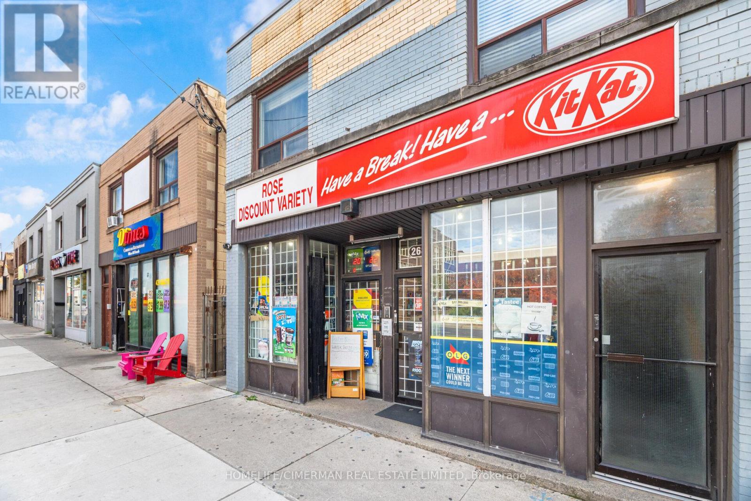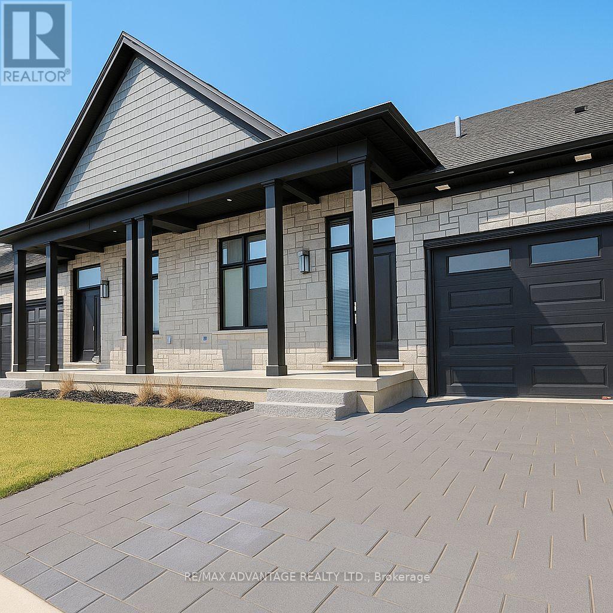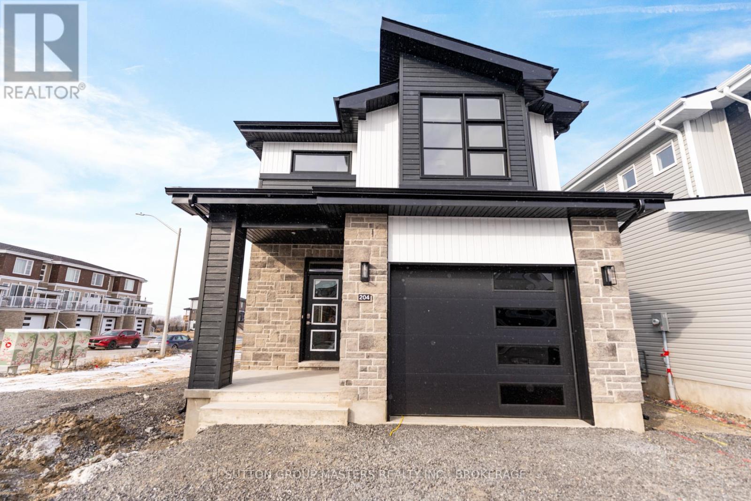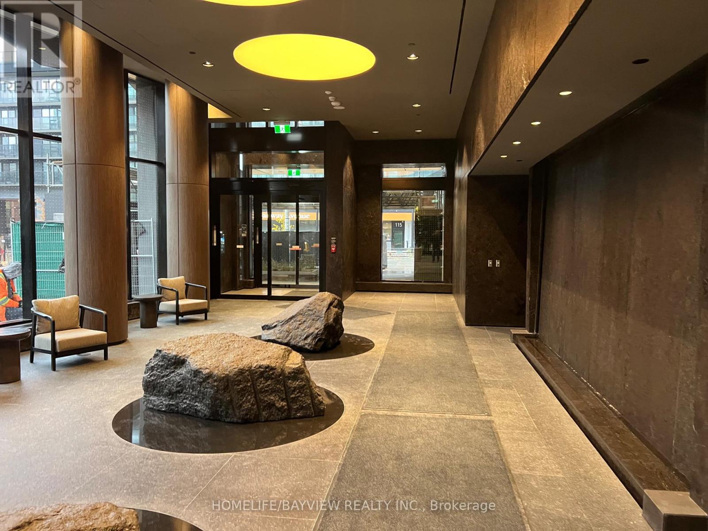8685 Roosevelt Street
Niagara Falls (Chippawa), Ontario
Move-in ready home featuring open-concept main floor with updated pot lights, fresh paint, and laminate flooring throughout. Fully finished basement with fireplace. MAIN FLOOR: Open kitchen/dining area with fridge, stove, dishwasher. 4-piece bathroom with tub, built-in linen storage. BASEMENT: Fully finished with carpet, fireplace, bedroom, 3-piece bathroom with shower, laundry room with washer/dryer, laundry tub. ADDITIONAL: Fully fenced yard, garage with opener and backyard access, central air/heat, interconnected smoke/CO alarms. Tenant responsible for all utilities. Furnishings available as pictured, to be agreed upon between landlord and applicant. (id:49187)
323 Clifton Road
Kitchener, Ontario
Discover your perfect home with 3 unbeatable reasons to buy: First, its move-in ready completely updated for hassle-free, worry-free living. Second, everything is brand new, including the roof, windows, HVAC system, garage door & opener, flooring, appliances, and more. And third, the location is ideal: safe community, friendly neighbours, surrounded by greenery and parks, yet walking distance from shopping, restaurants, and all amenities (id:49187)
Basement - 295 Kirchoffer Avenue
Ottawa, Ontario
Welcome to Your New Home in the Heart of Westboro Beach! Live in one of Ottawa's most desirable neighborhoods, just steps from Westboro Beach, scenic NCC bike paths, cross-country skiing trails, and the LRT at Westboro Station. This beautifully renovated 2-bedroom lower-level apartment (semi-basement unit) in a quiet triplex combines modern comfort with unbeatable convenience. Enjoy easy access to top-rated schools, trendy shops, cafes, and restaurants. Highlights:Fully renovated with quartz countertops and brand-new stainless steel appliances. Shared backyard access for outdoor enjoyment1 parking spot included in rent (additional spot available for $50/month)Tenants only pay hydro and internet. Snow removal and shoveling are covered by the landlordIdeal for professionals, couples, or small families seeking a modern, cozy home in a vibrant and well-connected community. *For Additional Property Details Click The Brochure Icon Below* (id:49187)
28 Massey Drive
St. Thomas, Ontario
You will fall in love when you arrive at 28 Massey Drive! This stunning 4 bedroom, two-storey home is loaded with stylish upgrades and is located on a quiet cul-de-sac in south St Thomas. The main floor layout is an entertainer's dream - when you walk in the front door you are greeted by a grand foyer with elevated lighting and centre staircase. Other features on the main floor include - custom kitchen with two islands and breakfast nook, formal dining room, powder room, mudroom with laundry and two separate living areas. Upstairs you will find four bedrooms, open office space and a 3 piece bath. The primary bedroom has a walk-in closet, luxurious ensuite with tile shower and claw foot tub. Lower level is finished with a large rec room, plenty of storage and a 4 piece bath. The lower level also has a bonus feature - separate entrance and stairway to double car garage. Outside is fully fenced with a large deck, gazebo and plenty of space to entertain. Oversized Driveway can fit up to 8 vehicles. This beautiful family home has been lovingly cared for and is in a desirable neighbourhood. Great location close to all amenities and walking distance to Lake Margaret. (id:49187)
260 King Street W
Brockville, Ontario
Exceptional high-profile corner location in Downtown Brockville, neighborhood retailers include Metro, Shopper's, Tim Hortons, Brockville Arts Centre, Downtown Parking and more. Ideal location for a wide range of uses from clinic, veterinarian, retail, drive-thru. Landlord is offering a build-to-suit lease back opportunity, starting from $25/square foot. A free standing drive-thru pad would be starting from $35/square foot. All lease rates triple net per landlord form of lease (TBD - taxes not assessed). Build to suit building shell, lease rate subject to approval of landlord of building specifications to be provided by tenant and subject to the landlord's form of lease. Landlord will consider Land Lease which may be ideal for temporary use especially for landscape or other operations land only on site, subject to meeting zoning approvals. (id:49187)
79 - 2280 Baronwood Drive
Oakville (Wm Westmount), Ontario
Bright 3 bedroom townhouse in high demand west oaks trail community. Large Primary with Natural bright with 4 pc ensuite, Walk-out ground floor with garage entrance. Close to Bronte Provincial Park, Shopping Plaza, School and Hospital. (id:49187)
55 Longboat Run W
Brantford, Ontario
Beautiful 3 Bedroom Detached Home with Legal Walkout Basement - Perfect for Modern Family Living. Welcome to this stunning upgraded detached home nestled in one of Brantford's most desirable and family-friendly neighborhoods. This exceptional property offers 3 spacious bedrooms, 4 bathrooms, a double car garage and a fully legal walkout basement with separate entrance, making it ideal for extended family or income potential. Step inside to discover stunning hardwood flooring throughout both the main and upper levels, upgraded in 2024 for a fresh, modern feel. The heart of the home is a chef’s delight kitchen, complete with a center island, breakfast area, and upgraded stainless steel appliances. Upstairs, the primary bedroom serves as a luxurious retreat, including spacious layout, walk-in closet and ensuite. 2 additional spacious bedrooms offer plenty of space for kids, guests or home office. A second-floor laundry room with upgraded washer and dryer is an added bonus. Enjoy peaceful coffee in mornings on the front large balcony, and take in the wonderful ravine views from your own backyard. The legal finished walkout basement features two additional rooms, a full kitchen with appliances, a full bathroom, and walkout access – perfect for guests or rental income. An attached double garage and large driveway offer ample parking, while the quiet, family-oriented community provides the perfect backdrop for everyday living. Located just steps from the top rated schools, everyday essentials and exciting new Southwest Community Park—which will soon feature a splash pad, playground, cricket pitch, artificial turf soccer field, and much more. (id:49187)
2681 Eglinton Avenue W
Toronto (Keelesdale-Eglinton West), Ontario
Explore a unique investment opportunity in Toronto's vibrant west end, where infrastructure aligns with income potential. This highly visible property with main floor store front and five (5) apartments (4 - 2 bedroom units and 1-2 bedroom unit) is just steps away from the forthcoming Eglinton Crosstown LRT, offering strong long-term growth prospects. Whether you are an experienced investor or starting to build your portfolio, this property provides an ideal combination of location, visibility, and potential for appreciation-all in one package. (id:49187)
2681 Eglinton Avenue W
Toronto (Keelesdale-Eglinton West), Ontario
Explore a unique investment opportunity in Toronto's vibrant west end, where infrastructure aligns with income potential. This highly visible property with main floor store front and five (5) apartments (4 - 2 bedroom units and 1-2 bedroom unit) is just steps away from the forthcoming Eglinton Crosstown LRT, offering strong long-term growth prospects. Whether you are an experienced investor or starting to build your portfolio, this property provides an ideal combination of location, visibility, and potential for appreciation-all in one package. (id:49187)
7 - 63 Compass Trail
Central Elgin (Port Stanley), Ontario
Experience refined coastal living in this executive bungalow townhouse ideally located in the heart of Port Stanley, just minutes from the beach and downtown amenities. This luxurious single-floor home offers 1,250 sq ft of elegant, open-concept living-perfect for anyone seeking comfort and convenience. The modern kitchen with high-end finishes flows seamlessly into the spacious great room, creating an inviting atmosphere for entertaining or relaxing. Enjoy a large primary bedroom complete with a spa-style ensuite, a second bedroom, full bathroom, in-suite laundry, and direct garage access-all thoughtfully designed on one level for effortless living. Step outside and unwind by the resort-style pool, or take a stroll through the nearby park and walking trails. The unfinished lower level offers plenty of storage or the opportunity to customize your own space. Discover luxury, convenience, and a carefree lifestyle at #7 - 63 Compass Trail, Port Stanley-a perfect retreat where modern design meets lakeside charm. (id:49187)
204 Superior Drive
Loyalist (Amherstview), Ontario
Welcome to Barr Homes' brand new model home... 204 Superior Drive in Amherstview, Ontario! This 2 storey single detached family home in Lakeside Ponds is perfect for those looking for a modernized and comfortable home. This home is completely carpet free and has a total square footage of 1,750 of finished living space on the main and second level with an additional fully finished basement. 3 bedrooms and 3.5 bathrooms with top to bottom upgrades and features that include a ceramic tile foyer, laminate flooring throughout with hardwood stairs, 9'flat ceilings, quartz kitchen countertops and a main floor powder room. Further, you will find an open concept living area and a mudroom with an entrance to the garage. On the second level is where you will find 3 generous sized bedrooms including the primary bedroom with a gorgeous ensuite bathroom and a walk-in closet. The basement is fully finished with a 4-piece bathroom and the home includes other features such as a linear gas fireplace in the living room, kitchen backsplash, gorgeous lighting fixtures throughout, and tons of other upgrades sure to impress from the moment you enter to the moment you leave! The home is close to schools, parks, shopping, a golf course and a quick trip to Kingston's West End! Do not miss out on your opportunity to own the Barr Homes' "Cypress" model home today! (id:49187)
1402 - 120 Broadway Avenue
Toronto (Mount Pleasant West), Ontario
Brand new one bedroom plus den unit with 2 balconies located in prime Utitled Condos. Great layout with open kitchen and living rooms, private corner office/den & a spacious master retreat. Two balconies to enjoy: an oversized north-facing balcony, plus one east-facing balcony off the primary bedroom. Unit is boasting laminate floors throughout, quartz counters, stainless steel appliances. Impressive lobby and amenities include a 24 hour concierge, indoor pool, exercise room, lounge with vertical garden. Prime location: walk to top restaurants, parks, TTC subway/future LRT, schools, & shopping. Rent includes 1 locker. (id:49187)

