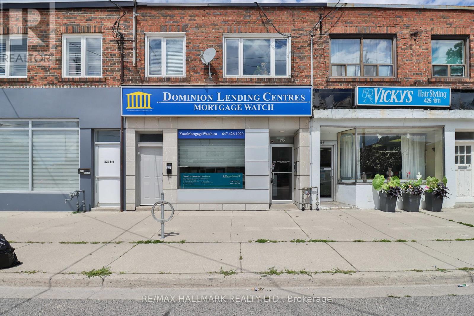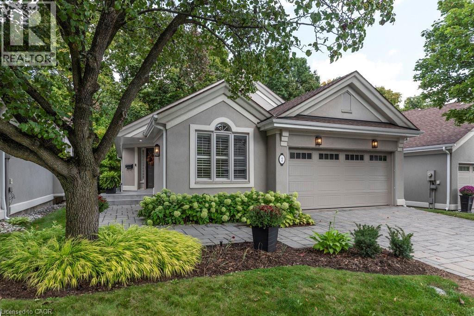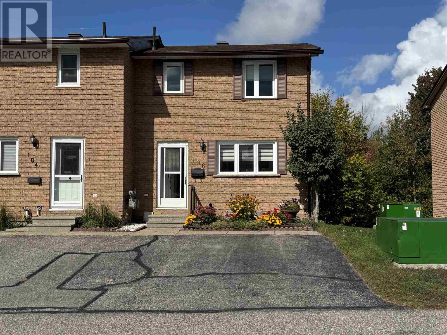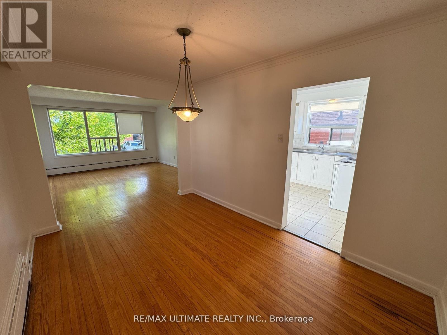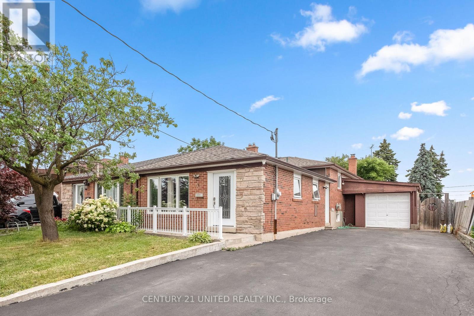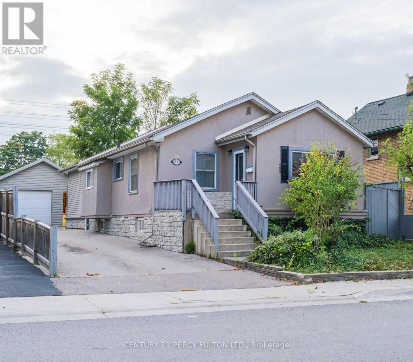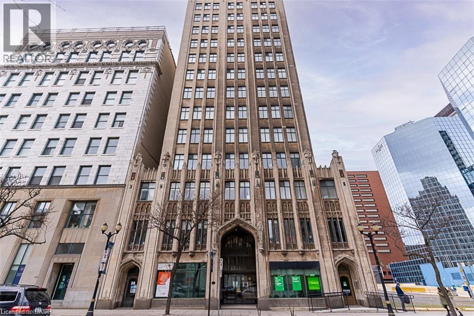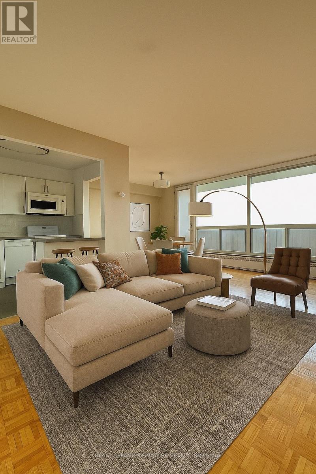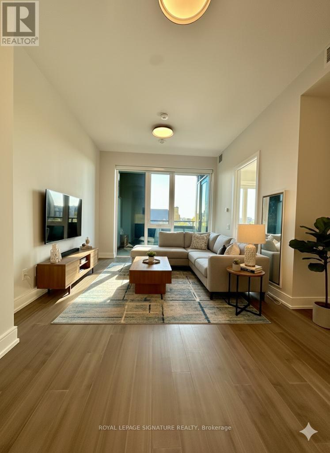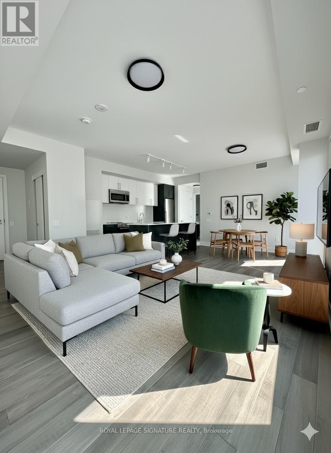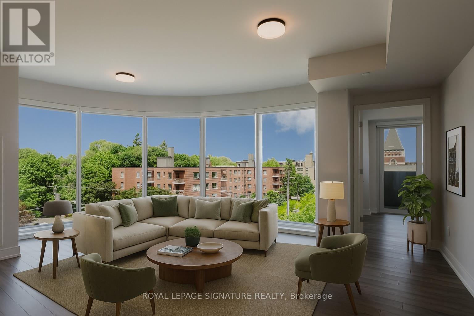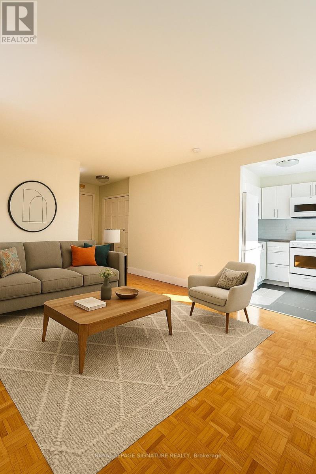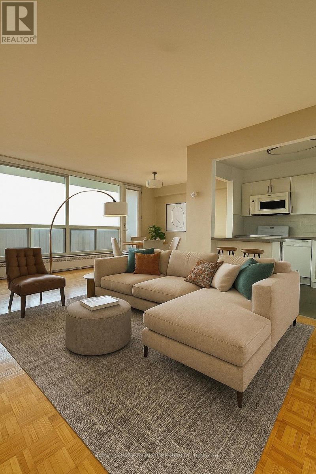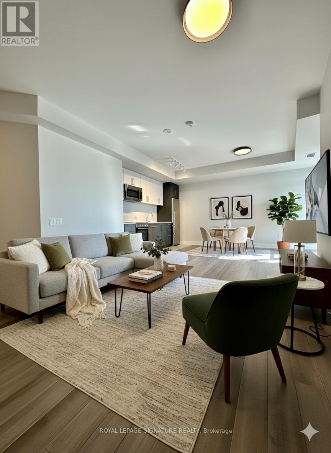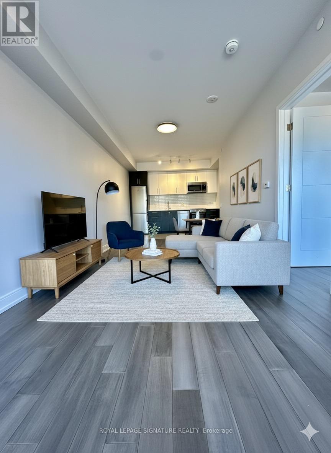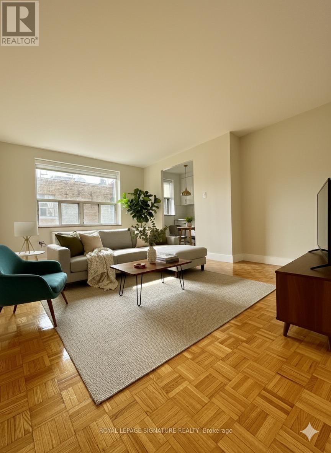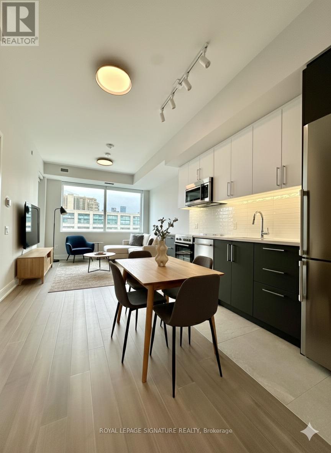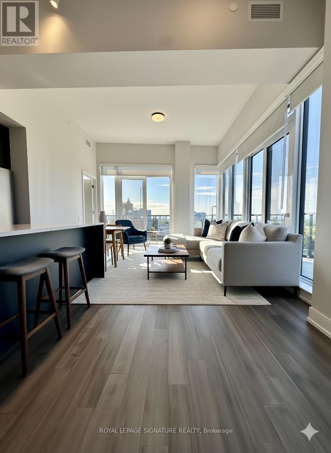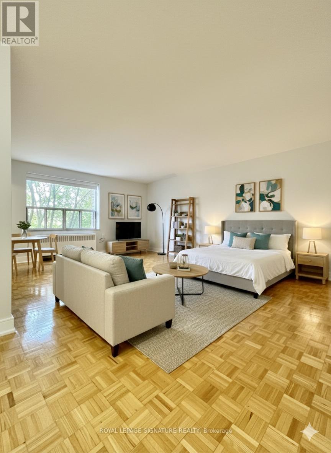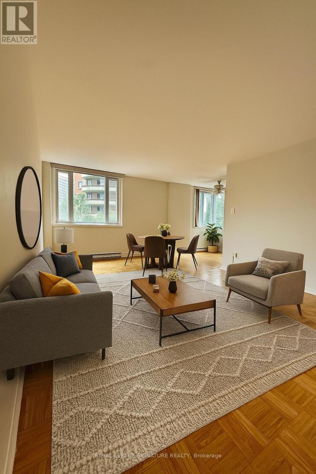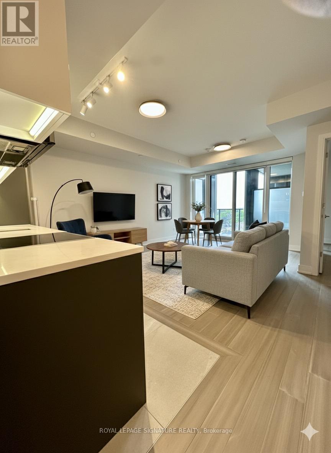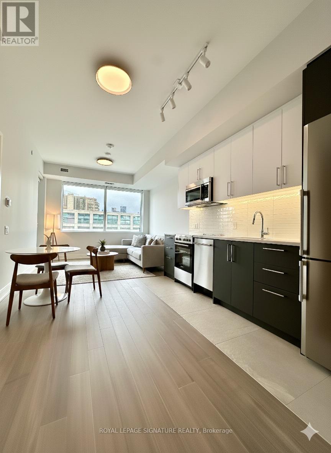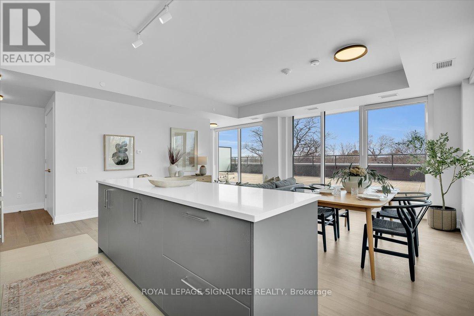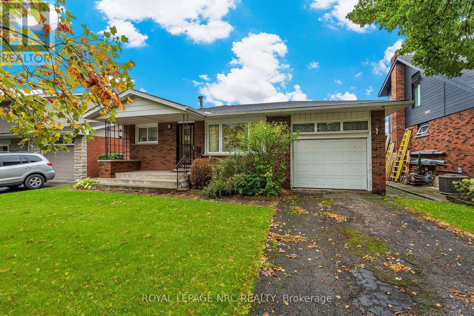478 Cosburn Avenue N
Toronto (East York), Ontario
Great Office Layout, Landlord Willing To Allow Tenant Convert Space Back To More Traditional Retail Uses. High Traffic Street In East York. Full Basement With A Bank Vault. Close To Danforth. (id:49187)
1095 Skyview Drive Unit# 2
Burlington, Ontario
Highly sought-after and rarely available detached condominium bungalow in 'Shadow Creek'! Branthaven built in convenient Tyandaga location close to parks, shopping, golf courses and highway access! 1,573 sq.ft. + a fully finished walk-out lower level with an additional 1,647 sq.ft. Open concept main level filled with natural light features a beautifully updated kitchen with quartz countertops, stainless steel appliances, subway tile backsplash, shiplap, pot lighting and pantry. Primary bedroom with 5-piece ensuite and oversized walk-in closet. Main level den and spacious living/dining with walk-out to deck overlooking a private and tranquil ravine setting. A fully finished lower level with walk-out features a family room with gas fireplace, two additional bedrooms, a 4-piece bathroom and ample storage space. Luxury features include engineered hardwood floors, vaulted ceilings, central vac, California shutters, main level laundry, double garage with inside entry and a double drive! Maintenance-free condo living includes visitor parking, grass cutting/landscaping, snow removal to your front door and exterior maintenance of units. 1+2 bedrooms and 3 bathrooms. (id:49187)
106 Frame Cres
Elliot Lake, Ontario
Tucked away in one of Elliot Lake’s most desirable condo complexes, this end-unit townhouse feels like home the moment you walk in. The open-concept main floor is bright and inviting, with neutral colors that make it easy to add your own style. Upstairs offers 3 comfortable bedrooms and a full bath, with a chairlift for easy access. The basement features a spacious family room with a cozy gas fireplace and a walkout to the backyard. Step outside and enjoy your own private, fenced yard with a patio—perfect for morning coffee, gardening, or BBQ nights! (id:49187)
2 - 468 Ridelle Avenue
Toronto (Briar Hill-Belgravia), Ontario
Well maintained main-floor unit complete with 2 bedrooms, Den, full size living and dining area offering the perfect mix of comfort, convenience, and style. Step into a sun-filled open-concept living and dining area, an eat-in kitchen with plenty of room for cooking and gatherings, and generously sized bedrooms, each with large windows and closets. With a designated parking spot, easy indoor access to laundry, and utilities like water, gas, heating, and parking included (only hydro is extra), this home is as practical as it is inviting. Its been freshly painted, professionally cleaned, carpets have been shampooed, ready to welcome you. The location couldnt be better--steps to Dufferin, Marlee, and Glencairn bus routes, just minutes to multiple subway stations, the upcoming Eglinton LRT, and to Lawrence Square and Yorkdale Shopping Centers. Everyday conveniences like Zitos Marketplace, Sobeys, bakeries, cafes, wellness centers also just steps away. Enjoy outdoor activity along the York Beltline Trail. If you've been searching for that right, spacious yet affordable place to call home, this is it! (id:49187)
84 Goldsboro Road
Toronto (Humber Summit), Ontario
Excellent 3+1 Bed, 2 Bath Semi-Detached Brick Home on Premium Corner Lot with Sep Entrance to LL In-law Unit!! NOW ALSO AVAILABLE FOR RENT ALSO!! Own as Income Investment. Multi generational living space. You will love the bright and spacious open-concept living & dining area with large picture window, gleaming hardwood floors. Recently renovated Modern Kitchen with Stainless Steel Appliances. Newly installed windows and doors throughout, bringing in tons of natural light. Well-maintained, move-in ready in the heart of Humber Summit, Toronto! Lots of "elbow room" from neighbours on a premium corner lot, this solid 1964-built home offers modern updates, income potential, and plenty of room for the whole family. Three generously sized bedrooms & updated 4-piece bath just a few steps up from the main level. Private front deck to relax & enjoy the quiet, family-friendly neighbourhood. Fully fenced backyard perfect for kids, pets, or entertaining. Lower Level In-Law Suite / Income Potential: Private side entrance leads to a self-contained lower-level unit. Features a cozy family room, bedroom, kitchenette, 3-piece bath, & plenty of storage cupboards. Ideal for multi-generational living, roommates, or potential legal basement apartment conversion. Bonus: A full garage plus loads of driveway parking. Corner lot provides extra space from neighbours and curb appeal. Prime Location: Walk to Gracedale Public School, Humber Summit Middle School, and St. Roch Catholic School. Minutes to York University, Humber River Hospital, grocery stores, restaurants, and more. Easy access to Hwy 407/401/400. Steps to public transit, and upcoming LRT. Vacant & Move-In Ready Quick Closing Available. ONCE TENANTED NO VACANT POSSESSION available. An opportunity to own a solid brick home in a growing and well-connected neighbourhood. Whether you're a family looking for more space, or an investor seeking rental income potential this one checks all the boxes! (id:49187)
4533 Sixth Avenue
Niagara Falls (Cherrywood), Ontario
Meticulously Maintained Bungalow in a Quiet, Mature Neighborhood! With no rear neighbors, this home boasts high ceilings, an open floor plan, and abundant natural light. The oversized living room flows seamlessly into the dining area and kitchen with a tiered breakfast bar, perfect for entertaining. The main floor features 3 spacious bedrooms, 2 with walk-in closets and vaulted ceilings, plus a 4-piece bathroom with jacuzzi tub. The finished lower level offers a family room, additional kitchen, bonus room, bathroom/laundry combo, and ample storage. A beautiful home that combines space, style, and comfort. (id:49187)
36 James Street S Unit# 1002
Hamilton, Ontario
Welcome to the iconic Pigott Building, ideally situated in the heart of downtown Hamilton. This prime location offers a fully walkable lifestyle, just steps from some of the city’s best restaurants, entertainment, and cultural attractions. Step inside this spacious unit and you’ll immediately appreciate the newer wide-plank flooring, filling the home with a bright, modern feel. The primary bedroom features a generous layout with a large walk-in closet, while the second bedroom—complete with French doors—makes an ideal home office or guest room. The open-concept living and dining area is perfect for entertaining, with expansive windows that bathe the space in natural light and provide breathtaking panoramic views of the lake, city, and escarpment. The updated kitchen and bathroom add both style and function, making this home move-in ready. Additional features include in-suite laundry, one locker, access to a fitness room, and one parking space (additional $200/month). Enjoy unparalleled convenience with HSR and GO Transit hubs, the public library, Jackson Square, the Farmers’ Market, beautiful parks, McMaster University, and local hospitals all within walking distance. (id:49187)
903 - 666 Spadina Avenue
Toronto (University), Ontario
****1 MONTH FREE RENT or 2 MONTHS FREE RENT FOR 18 MONTHS LEASE**** U of T Students, Young Professionals & Newcomers Welcome! Check out this updated 2 Bedroom unit at 666 Spadina Ave, a modern high-rise just steps from the University of Toronto. Ideal for students from cities like Vancouver, Ottawa, the GTA, or anywhere across Canada, as well as recent grads and newcomers to Toronto. Available for immediate move-in - claim your new home now! - Utilities INCLUDED: Heat, hydro, and water all covered. - Great Value: Fair pricing in the downtown core - leasing up fast! - Fully Updated: Stylish kitchens, new appliances, hardwood & ceramic floors, private balconies with skyline views. Prime Downtown Location Right by U of T in the Annex neighborhood. Walk to Bloor Street shops, cafés, bars, and Spadina subway station. Get to campus or the office in minutes - no transit stress! Building Perks - Lounge areas, study space, gym, pool table, and a kid-friendly play zone. indoor parking ($225/mo) (id:49187)
501 - 664 Spadina Avenue
Toronto (University), Ontario
****ONE MONTH FREE FOR ONE YEAR LEASE or TWO MONTHS FREE FOR 18 MONTHS LEASE**** Spacious 1 Bedroom. Be the first to live in this brand-new, never-occupied suite at 664 Spadina Avenue, located in the highly desirable Harbord Village and University District. This modern one-bedroom unit features a bright open-concept layout with floor-to-ceiling windows, a contemporary kitchen with stainless steel appliances, and high-quality finishes throughout. The building includes a shared lounge and on-site dining, offering both comfort and convenience, public transit, and major downtown attractions such as the ROM, AGO, and Queen's Park. Ideal for professionals or families looking for a well-connected and thoughtfully designed living space in the heart of Toronto. (id:49187)
903 - 2525 Bathurst Street
Toronto (Forest Hill North), Ontario
****ONE MONTH FREE RENT FOR ONE YEAR LEASE or TWO MONTHS FREE FOR 18 MONTHS LEASE****. high-end living at its best at 2525 Bathurst St. Located in the prestigious Forest Hill North neighbourhood and professionally managed by Cromwell, this residence offers unmatched modern elegance and ease. Be the first to live in this brand-new, move-in ready suite featuring premium contemporary finishes and state-of-the-art appliances-crafted with meticulous attention to detail. Revel in bright, open-concept designs with an abundance of natural light. Steps from top-tier shops, dining, groceries, and daily essentials. Ideal for families, the area is surrounded by elite public and private schools, ensuring exceptional education. The upcoming Forest Hill LRT station promises quick and seamless travel. Minutes to Yorkdale Mall, Allen Road, Hwy 401, and Sunnybrook Hospital. With outstanding walk, transit, and bike scores of 91, 75, and 80, this prime location delivers unbeatable access and urban convenience.****ONE MONTH FREE RENT FOR ONE YEAR LEASE or TWO MONTHS FREE FOR 18 MONTHS LEASE**** (id:49187)
607 - 2525 Bathurst Street
Toronto (Forest Hill North), Ontario
****ONE MONTH FREE RENT FOR ONE YEAR LEASE or TWO MONTHS FREE FOR 18 MONTHS LEASE***Experience high-end living at its best at 2525 Bathurst St. Located in the prestigious Forest Hill North neighbourhood and professionally managed by Cromwell, this residence offers unmatched modern elegance and ease. Be the first to live in this brand-new, move-in readysuite featuring premium contemporary finishes and state-of-the-art appliances crafted with meticulous attention to detail. Revel in bright, open-concept designs with an abundance of natural light. Steps from top-tier shops, dining, groceries, and daily essentials. Ideal for families, the area is surrounded by elite public and private schools, ensuring exceptional education. The upcoming Forest Hill LRT station promises quick and seamless travel. Minutes to Yorkdale Mall, Allen Road, Hwy 401, and Sunnybrook Hospital. With outstanding walk, transit, and bike scores of 91, 75, and 80, this prime location delivers unbeatable access and urban convenience. (id:49187)
302 - 485 Huron Street
Toronto (Annex), Ontario
****ONE MONTH FREE RENT FOR ONE YEAR LEASE or TWO MONTHS FREE FOR 18 MONTHS LEASE !****Gorgeous Studio apartment Oasis in the Heart of The Annex! Experience premium city living at 485 Huron Street, a fully updated Junior 1 Bedroom 1-bath apartment in Toronto's vibrant Annex neighbourhood. Located in a rent-controlled building, this bright and modern space is perfect for students, professionals, or anyone looking to live in a prime urban setting with character and comfort. What Makes It Special: ****ONE MONTH FREE RENT*** (applied in your 8th month on a 1-year lease) All Utilities Included (except hydro), Parking & Storage Lockers Available (for an extra monthly fee). Location Highlights: Steps to the subway for quick and easy commuting, minutes from University of Toronto great for staff and students, surrounded by trendy cafes, restaurants, shopping, and entertainment, plus access to a beautifully landscaped backyard your own private outdoor retreat. Apartment Features: Fully renovated with sleek finishes, bright open layout with a private balcony, all-new appliances including fridge, stove, dishwasher, and microwave, elegant hardwood and tile flooring, freshly painted and ready for move-in. Building Amenities: Secure entry with camera monitoring, on-site superintendent for added support, modern smart card laundry room, bike racks and parking options, plus brand-new elevators. Available for Immediate Occupancy! (id:49187)
2311 - 666 Spadina Avenue
Toronto (University), Ontario
****1 MONTH FREE RENT FOR 1 YEAR LEASE OR 2 MONTHS FREE FOR 18 MONTHS LEASE**** U of T Students, Young Professionals & Newcomers Welcome! Check out this updated 2 Bedroom unit at 666 Spadina Ave, a modern high-rise just steps from the University of Toronto. Ideal for students from cities like Vancouver, Ottawa, the GTA, or anywhere across Canada, as well as recent grads and newcomers to Toronto. Available for immediate move-in - claim your new home now! - Utilities INCLUDED: Heat, hydro, and water all covered. - Great Value: Fair pricing in the downtown core - leasing up fast! - Fully Updated: Stylish kitchens, new appliances, hardwood & ceramic floors, private balconies with skyline views. Prime Downtown Location Right by U of T in the Annex neighborhood. Walk to Bloor Street shops, cafés, bars, and Spadina subway station. Get to campus or the office in minutes - no transit stress! Building Perks - Lounge areas, study space, gym, pool table, and a kid-friendly play zone. indoor parking ($225/mo) (id:49187)
1201 - 2525 Bathurst Street
Toronto (Forest Hill North), Ontario
****ONE MONTH FREE RENT FOR ONE YEAR LEASE or TWO MONTHS FREE FOR 18 MONTHS LEASE****Experience high-end living at its best at 2525 Bathurst St. Located in the prestigious Forest Hill North neighbourhood and professionally managed by Cromwell, this residence offers unmatched modern elegance and ease. Be the first to live in this brand-new, move-in ready suite featuring premium contemporary finishes and state-of-the-art appliances-crafted with meticulous attention to detail. Revel in bright, open-concept designs with an abundance of natural light. Steps from top-tier shops, dining, groceries, and daily essentials. Ideal for families, the area is surrounded by elite public and private schools, ensuring exceptional education. The upcoming Forest Hill LRT station promises quick and seamless travel. Minutes to Yorkdale Mall, Allen Road, Hwy 401, and Sunnybrook Hospital. With outstanding walk, transit, and bike scores of 91, 75, and 80, this prime location delivers unbeatable access and urban convenience.****ONE MONTH FREE RENT FOR ONE YEAR LEASE or TWO MONTHS FREE FOR 18 MONTHS LEASE**** (id:49187)
310 - 2525 Bathurst Street
Toronto (Forest Hill North), Ontario
****ONE MONTH FREE RENT FOR ONE YEAR LEASE or TWO MONTHS FREE FOR 18 MONTHS LEASE**** Experience high-end living at its best at 2525 Bathurst St. Located in the prestigious Forest Hill North neighbourhood and professionally managed by Cromwell, this residence offers unmatched modern elegance and ease. Be the first to live in this brand-new, move-in ready suite featuring premium contemporary finishes and state-of-the-art appliances-crafted with meticulous attention to detail. Revel in bright, open-concept designs with an abundance of natural light. Steps from top-tier shops, dining, groceries, and daily essentials. Ideal for families, the area is surrounded by elite public and private schools, ensuring exceptional education. The upcoming Forest Hill LRT station promises quick and seamless travel. Minutes to Yorkdale Mall, Allen Road, Hwy 401, and Sunnybrook Hospital. With outstanding walk, transit, and bike scores of 91, 75, and 80, this prime location delivers unbeatable access and urban convenience****ONE MONTH FREE RENT FOR ONE YEAR LEASE or TWO MONTHS FREE FOR 18 MONTHS LEASE**** (id:49187)
405 - 1291 Bayview Avenue
Toronto (Leaside), Ontario
**%* ONE MONTH FREE RENT FOR ONE YEAR LEASE or TWO MONTHS FREE FOR 18 MONTHS LEASE ****Quiet and well-kept 6-storey building with elevator access, ideally located with convenient transit options right at the door, and quick connections to the DVP and Highway 401. This prime location offers easy access to everything you need, including great restaurants, shopping centers, movie theatres, Sunnybrook Hospital, schools, parks, and more. The renovated studio apartments feature updated appliances along with hardwood and ceramic flooring, providing a clean and modern living space. (id:49187)
707 - 664 Spadina Avenue
Toronto (University), Ontario
*****ONE MONTH FREE FOR ONE YEAR LEASE or TWO MONTHS FREE FOR 18 MONTHS LEASE******Spacious 2 Bedroom 2 Bath Be the first to live in this brand-new, never-occupied suite at 664 Spadina Avenue, located in the highly desirable Harbord Village and University District. This modern one-bedroom unit features a bright open-concept layout with floor-to-ceiling windows, a contemporary kitchen with stainless steel appliances, and high-quality finishes throughout. The building includes a shared lounge and on-site dining, offering both comfort and convenience. public transit, and major downtown attractions such as the ROM, AGO, and Queens Park. Ideal for professionals or families looking for a well-connected and thoughtfully designed living space in the heart of Toronto. (id:49187)
1303 - 2525 Bathurst Street
Toronto (Forest Hill North), Ontario
****ONE MONTH FREE RENT FOR ONE YEAR LEASE or TWO MONTHS FREE FOR 18 MONTHS LEASE****Experience high-end living at its best at 2525 Bathurst St. Located in the prestigious Forest Hill North neighbourhood and professionally managed by Cromwell, this residence offers unmatched modern elegance and ease. Be the first to live in this brand-new, move-in ready suite featuring premium contemporary finishes and state-of-the-art appliances-crafted with meticulous attention to detail. Revel in bright, open-concept designs with an abundance of natural light. Steps from top-tier shops, dining, groceries, and daily essentials. Ideal for families, the area is surrounded by elite public and private schools, ensuring exceptional education. The upcoming Forest Hill LRT station promises quick and seamless travel. Minutes to Yorkdale Mall, Allen Road, Hwy 401, and Sunnybrook Hospital. With outstanding walk, transit, and bike scores of 91, 75, and 80, this prime location delivers unbeatable access and urban convenience.****ONE MONTH FREE RENT FOR ONE YEAR LEASE or TWO MONTHS FREE FOR 18 MONTHS LEASE**** (id:49187)
309 - 1291 Bayview Avenue
Toronto (Leaside), Ontario
**** ONE MONTH FREE RENT FOR ONE YEAR LEASE or TWO MONTHS FREE RENT FOR 18 MONTHS LEASE ****Quiet and well-kept 6-storey building with elevator access, ideally located with convenient transit options right at the door, and quick connections to the DVP and Highway 401. This prime location offers easy access to everything you need, including great restaurants, shopping centers, movie theatres, Sunnybrook Hospital, schools, parks, and more. The renovated studio apartments feature updated appliances along with hardwood and ceramic flooring, providing a clean and modern living space. (id:49187)
407 - 55 Isabella Street
Toronto (Church-Yonge Corridor), Ontario
***ONE MONTH FREE FOR ONE YEAR LEASE or 2 MONTHS FREE FOR 18 MONTHS LEASE*** Experience the best of downtown living in this stunning studio apartment at 55 Isabella Street, ideally situated in one of Toronto's most central and vibrant neighborhoods. Just moments from top universities, trendy cafes, fine dining, popular shopping destinations, and major city landmarks including Queen's Park, College Park, Dundas Square, Yorkville, and the dynamic Yonge & Bloor corridor, this location offers unmatched urban convenience. With easy access to TTC subway lines and streetcars, commuting is effortless, and the city is truly at your fingertips. The apartment combines comfort, style, and practicality, making it the perfect choice for students, professionals, or anyone seeking a modern downtown lifestyle. Parking and locker options are available if needed. Don't miss this rare opportunity to live in the heart of it all with every essential amenity nearby. BONUS: Get ONE MONTH FREE Parking available for $225/month (not included in rent). (id:49187)
810 - 664 Spadina Avenue
Toronto (University), Ontario
***ONE MONTH FREE FOR ONE YEAR LEASE or TWO MONTHS FREE FOR 18 MONTHS LEASE*** Spacious 1 Bedroom Be the first to live in this brand-new, never-occupied suite at 664 Spadina Avenue, located in the highly desirable Harbord Village and University District. This modern one-bedroom unit features a bright open-concept layout with floor-to-ceiling windows, a contemporary kitchen with stainless steel appliances, and high-quality finishes throughout. The building includes a shared lounge and on-site dining, offering both comfort and convenience. public transit, and major downtown attractions such as the ROM, AGO, and Queen's Park. Ideal for professionals or families looking for a well-connected and thoughtfully designed living space in the heart of Toronto. (id:49187)
604 - 664 Spadina Avenue
Toronto (University), Ontario
*****ONE MONTH FREE FOR ONE YEAR LEASE or TWO MONTHS FREE FOR 18 MONTHS LEASE ******Spacious 2 Bedroom 2 Bath Be the first to live in this brand-new, never-occupied suite at 664 Spadina Avenue, located in the highly desirable Harbord Village and University District. This modern one-bedroom unit features a bright open-concept layout with floor-to-ceiling windows, a contemporary kitchen with stainless steel appliances, and high-quality finishes throughout. The building includes a shared lounge and on-site dining, offering both comfort and convenience. public transit, and major downtown attractions such as the ROM, AGO, and Queen's Park. Ideal for professionals or families looking for a well-connected and thoughtfully designed living space in the heart of Toronto. (id:49187)
602 - 664 Spadina Avenue
Toronto (University), Ontario
****ONE MONTH FREE or 2 MONTHS FREE FOR 18 MONTHS LEASE **** Spacious 3 Bedroom 2 Bath with a huge terrace Be the first to live in this brand-new, never-occupied suite at 664 Spadina Avenue, located in the highly desirable Harbord Village and University District. This modern one-bedroom unit features a bright open-concept layout with floor-to-ceiling windows, a contemporary kitchen with stainless steel appliances, and high-quality finishes throughout. The building includes a shared lounge and on-site dining, offering both comfort and convenience. public transit, and major downtown attractions such as the ROM, AGO, and Queen's Park. Ideal for professionals or families looking for a well-connected and thoughtfully designed living space in the heart of Toronto. (id:49187)
269 Rainbow Drive
Hamilton (Corman), Ontario
Welcome to 269 Rainbow Drive in the heart of Hamilton! This charming and well-maintained brick bungalow offers 3 spacious bedrooms on the main level, a full bathroom, and a bright eat-in kitchen filled with natural light. A separate side entrance provides excellent potential to create an in-law suite or income-generating rental unit in the lower level, which could easily accommodate 2 additional bedrooms. Enjoy a fully fenced, private backyard perfect for family gatherings or relaxing outdoors. Located just steps from schools, parks, and amenities, and only 5 minutes to the Red Hill Valley Parkway, this home combines convenience with opportunity. Book your private showing today this one wont last! (id:49187)

