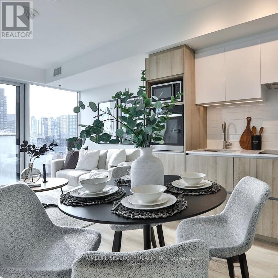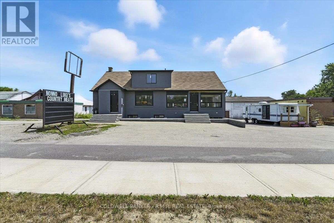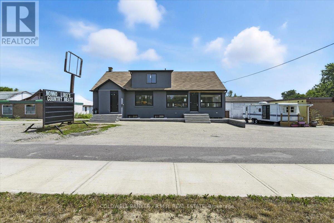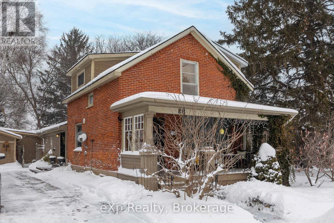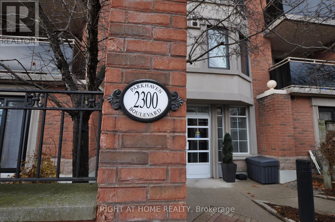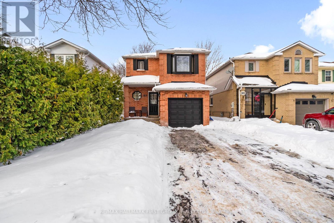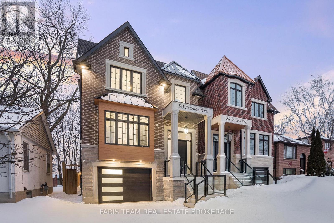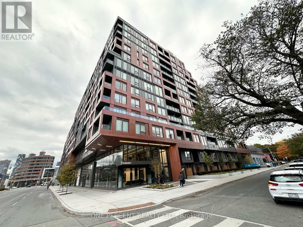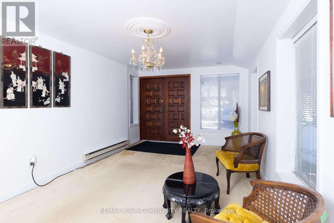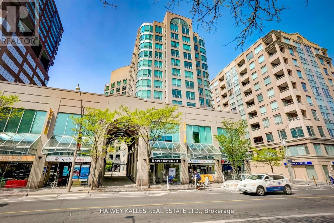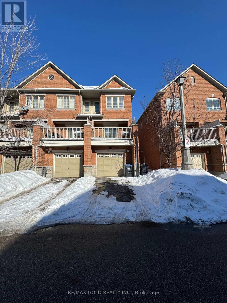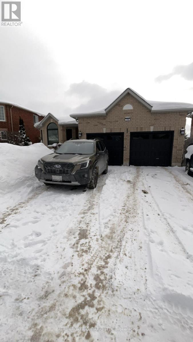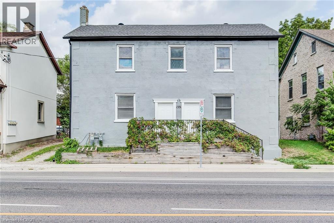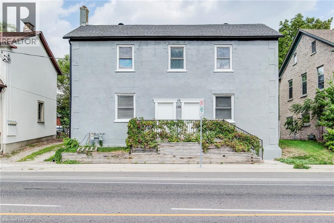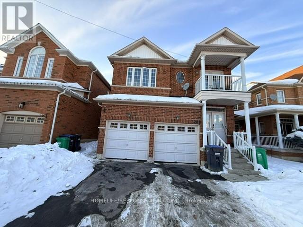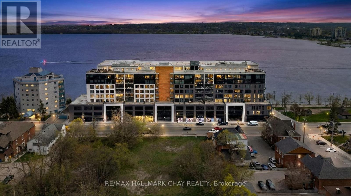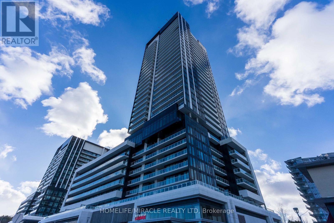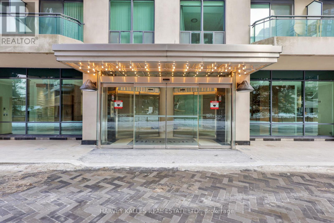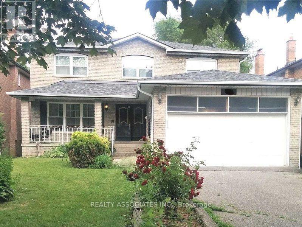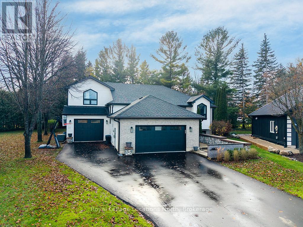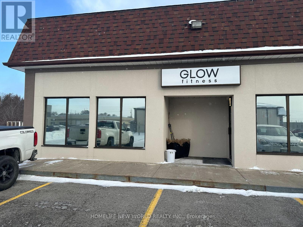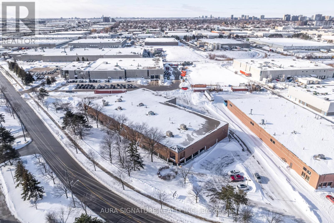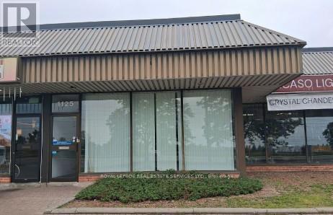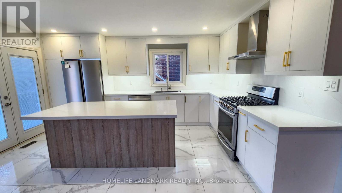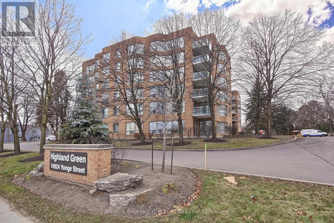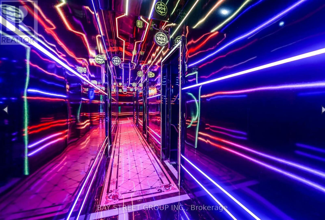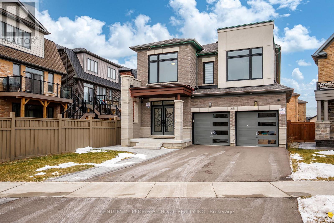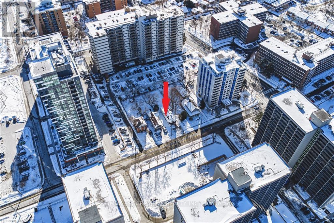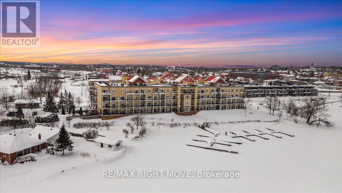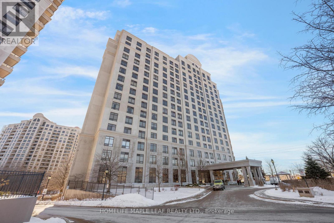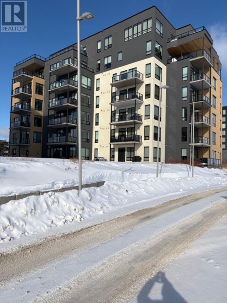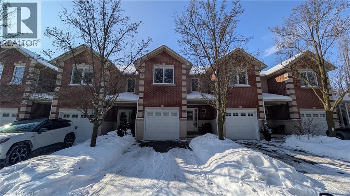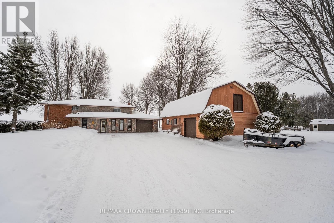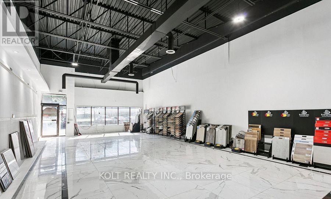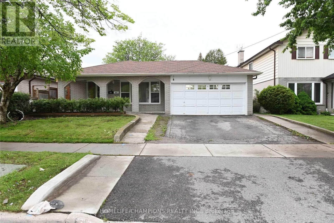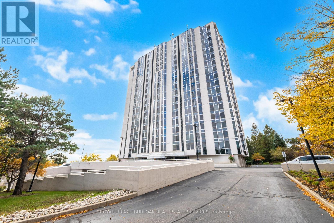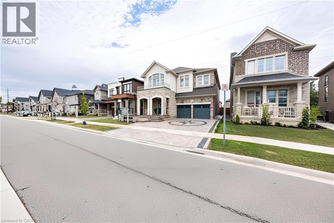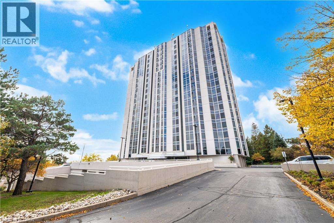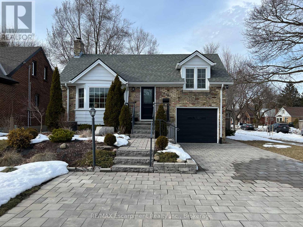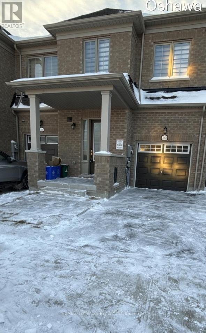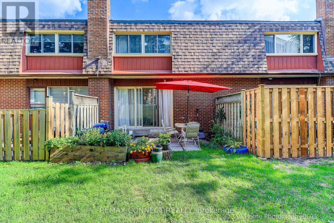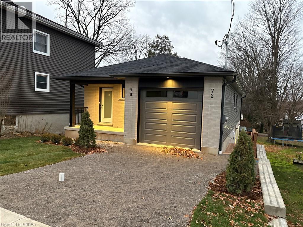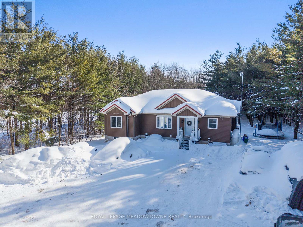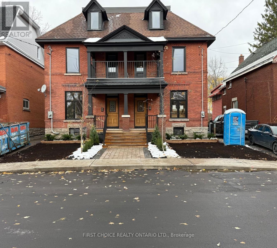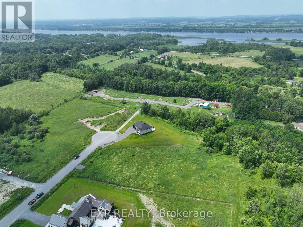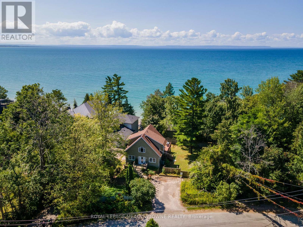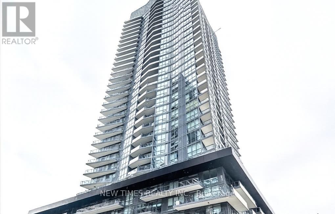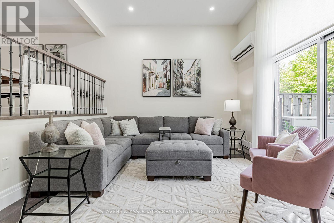1916 - 319 Jarvis Street S
Toronto (Moss Park), Ontario
Modern 1-Bedroom + Large Den in Downtown Toronto ,Experience versatile urban living in this stylish suite. The spacious den easily fits a queen or twin mattress, making it a perfect guest room or home office. Enjoy upscale finishes, an open layout, and clear city views.Prime Location: Steps to Toronto Metropolitan University and near U of T, Dundas Square, and the Eaton Centre. Hospitals, parks, and dining nearby..Rogers internet is included . (id:49187)
#1 - 31 Centre Street
Brock (Sunderland), Ontario
Welcome to 31 Centre Street, Unit 1, 1,000 sq.ft. Mixed-Use Commercial space along prime Hwy 12/7. Unlock the potential of this versatile mixed-use commercial space. Ideally situated on the high-traffic Hwy 12/7 corridor in Sunderland. Zoned C3-2, this unfinished 2 storey unit offers a rare opportunity to customize the interior to meet a wide range of business needs whether retail, office, studio, or service-based use. Featuring 3 Bedrooms upstairs and Main Floor open space. This property is perfect for tenants seeking the opportunity to build a space tailored to their operational needs. Whether you're expanding or launching a new business, this location offers flexibility, visability and infrastructure to support your success. +TMI $500/month + HST. Zoned C3-2. (id:49187)
#2 - 31 Centre Street
Brock (Sunderland), Ontario
Welcome to 31 Centre Street, Unit 2, 600 sq.ft. Mixed-Use Commercial Space along prime Hwy 12/7. Unlock the potential of this versatile mixed-use cocmmercial space, ideally situated on the high-traffic Hwy 12/7 corridor in Sunderland. Zoned C3-2, this unfinished unit offers a rare opportunity to customize the interior to meet a wide range of business needs whether retail, office, studio, or service-based use. This property is perfect for tenants seeking the opportunity to build a space tailored to their operational needs. Whether you're expanding or launching a new business, this location offers flexibility, visibility, and infrastructure to support your success. +TMI $500/month + HST. Zone C3-2 (id:49187)
88 Nelson Street W
Meaford, Ontario
This charming red brick centennial home is perfectly positioned in the heart of Meaford, offering an exceptional walkable lifestyle just steps to local shops, restaurants, Meaford Hall, the library, parks, the harbour, Georgian Bay, the community centre, and the hospital. Inside, an open-concept feel allows for easy entertaining, highlighted by a stunning great room with vaulted ceilings and a cozy gas fireplace. The recently updated kitchen features quartz countertops and brand-new stainless steel appliances from December 2025, seamlessly connecting to the main living spaces. Thoughtfully designed for flexibility and convenience, the home offers main-floor living with the option for a primary bedroom on either the main or second floor, featuring custom built-ins added in 2024 in the main-floor primary bedroom, a main-floor laundry upgrade completed in 2024, and beautifully updated designer-style bathrooms on both levels. Rich in character, the home showcases pieces of Meaford history with Knight's hardwood flooring throughout the main floor and original theatre seating from the historic Meaford Hall. Outside, enjoy morning coffee on the covered front verandah or relax in the private hot tub within the fully fenced backyard. A rare double-wide lot provides a detached garage, ample parking, and a large custom-finished concrete driveway extending to a back patio surrounded by perennial gardens, a large vegetable garden, mature trees, fire-pit and a charming bunkie getaway. Numerous recent improvements, including custom milled Muskoka wood siding completed in November 2025 and many windows and doors replaced within the last 10 years, make this a truly special offering where classic craftsmanship is paired with today's comforts. (id:49187)
308 - 2300 Parkhaven Boulevard
Oakville (Ro River Oaks), Ontario
Very clean & well maintained condo in this desirable boutique building at Park Place II in Oak Park*** Quiet and well managed low rise building with only 4 levels** Right across the street from Millbank Park and within walking distance to the many amenities in Uptown Oakville** This charming 1 bedroom, 1 bath condo offers an open concept living and dining area with a walk-out to a private balcony ** Good amount of counter space for meal preparation in the kitchen with ample cabinetry for storage *** Great layout with separate dining nook and breakfast bar ** This unit has premium laminate flooring throughout and brand new windows and sliding glass door leading to balcony** amenities include huge party room with walkout to yard** community events held at building for residents who like to mingle with other residents** bicycle storage room on ground floor** unit includes one underground parking spot (#51) and one locker on the ground floor (#143)** maintenance fee includes everything except hydro (id:49187)
99 Turnberry Crescent
Clarington (Courtice), Ontario
Welcome To This Beautiful 3 Bedroom Detached Home Located In The Courtice Community, Offering The Perfect Blend Of Comfort, Functionality, And Versatility. Designed For Everyday Living And Entertaining, This Home Features An L-Shaped Living And Dining Area Highlighted By A Cozy Fireplace, Pot Lights, And Durable Laminate Flooring Throughout, Creating A Warm And Inviting Atmosphere. Boasting A Bright Eat-In Kitchen Complete With Upgraded Cabinetry, Quartz Countertops, Stainless Steel Appliances, Vaulted Ceilings, And A Walkout To A Large Deck Overlooking The Fully Fenced Backyard - Ideal For Outdoor Gatherings And Family Enjoyment. Upstairs You'll Find 3 Bright And Spacious Bedrooms, Along With A 4Pc Bathroom That Conveniently Serves All Rooms On The Floor. The Finished Basement Offers Endless Possibilities With A Separate Entrance At The Side Of The Home, Whether You Envision It As Additional Living Space For Your Growing Family, Guests, Home Office Or An In-Law Suite. Complete With Its Own Kitchen, Gas Fireplace, And An Additional 4Pc Bathroom. Conveniently Located With Easy Access To Highway 401, Parks, Schools, Shopping, And Everyday Amenities. This Is A Fantastic Opportunity For Families, Investors, Or Those Seeking Multi-Generational Living. Don't Miss The Chance To Call This Place Your New Home. ** This is a linked property.** (id:49187)
90 Scanlon Avenue
Bradford West Gwillimbury (Bradford), Ontario
Top 5 Reasons You Will Love This Home: 1) Spanning over 3,600 square feet of finished living space, this custom-built residence is a true showcase of quality and attention to detail, where book-matched quartz waterfall countertops, wide six-inch plank hardwood, porcelain tile, and designer fixtures come together in a home thoughtfully crafted with no compromises and no shortcuts 2) Experience year-round comfort with extensive in-floor heating in the basement, kitchen/living room and primary ensuite, along with a glycol snow-melt system in the garage, front porch, and dug-out back entrance making winter maintenance effortless and everyday living remarkably comfortable 3) Ideal for multi-generational living or added income potential, the home includes a fully legal second dwelling unit with a complete basement kitchen, bedroom, bathroom, heated porcelain floors, and dual laundry, all supported by an existing occupancy permit for true peace of mind 4) Set on a generous 148' deep lot, the property offers parking for four vehicles plus an oversized heated garage featuring drainage and power-wash capability, complemented by everyday conveniences like a walk-in pantry, central vacuum, and owned appliances with no rentals 5) Located in a sought-after, family-friendly Bradford neighbourhood, this home places you minutes from schools, parks, shopping, and daily amenities, with quick access to Highway 400. 2,674 above grade sq.ft. plus a finished basement. *Please note some images have been virtually staged to show the potential of the home. (id:49187)
414 - 28 Eastern Avenue
Toronto (Waterfront Communities), Ontario
Stunning 1 BR & 1 Bathroom New Luxury mid-rise condo in Corktown's neighbourhood in Toronto. This bright unit boasts wide-plank flooring, floor-to-ceiling windows, and a sleek, modern kitchen with quartz countertops and built-in appliances. Bright living room, walk out to an Open private Balcony with BBQ permitted and panoramic views. Master Bedroom with 4 pc Semi Ensuite (Jack & Jill) and Closet. Building amenities include: concierge service, a gym, meeting room, pet spa, party room, library, outdoor patio, rooftop terrace, coworking space, and an indoor children's play area. Conveniently located steps from the future Ontario Line station, the Distillery District, Canary Commons, and Corktown Common Park. Easy access to Highway, Don Valley Parkway, Gardiner, trendy cafes, and Toronto's waterfront. An excellent fit for professionals, couples, or investors looking to combine lifestyle, convenience, and solid long-term value. Fantastic location and Opportunity Not To Be Missed! Book your visit now! (id:49187)
11 Greenwin Village Road
Toronto (Newtonbrook West), Ontario
This spacious multi level semi detached home is located on a good size, south facing lot in demand North York neighbourhood, near shopping, TTC, Parks, Elementary and High School in walking distance. This home is situated in a safe, family oriented area with access to variety of amenities. This well built, solid home needs TLC, it has a great potential for the right buyer who can take on a great project to make this house into perfect family home. The roof was replaced in 2017 with 12 years warranty, the furnace is leased from Enercare in 2019 for $82 + HST per month, it can be bought out for $3,527 + HST (id:49187)
1018 - 942 Yonge Street
Toronto (Annex), Ontario
Enjoy Carefree Living In This Professionally Managed 1 Bedroom Plus Open Den. Executive Suite Featuring New Vinyl Flooring Throughout, An Open Concept Layout, Generous Kitchen With New SS Fridge (picture on MLS shows old fridge Nicely Sized Bedroom With Plenty Of Closet Space. Minute Walk To The Heart Of Yorkville & Rosedale And Bloor/Yonge Subway Stations. 24 Hr Concierge, Fitness Room, Party Room, Outdoor Terrace & Garden, Visitor Parking. (id:49187)
31 Peach Drive
Brampton (Sandringham-Wellington), Ontario
Welcome to this stunning 3-bedroom and 3 full washroom townhouse offering well-designed living space in a highly sought-after Brampton neighborhood. One bedroom and full washroom on main level for elderly family member. Fantastic Location to Lease a modern, well-located home in a vibrant and family-friendly community. Ideally located near the Library and AAA Plaza of Bramalea and Sandalwood with easy access to schools, public transit, grocery stores, restaurants, and Highway 410, this home delivers both comfort and convenience. Enjoy bright, open-concept living with spacious balcony, perfect for entertaining, and carpet free space. (id:49187)
118 Sandringham Drive
Barrie (Innis-Shore), Ontario
Lovely lower level unit with 1743 square feet, 2 parking spots (1 driveway 1 garage), and your own section of the backyard featuring your own (not shared with owners) private deck, gazebo (provided), patio furniture (provided), BBQ (provided) and outdoor fireplace (provided). You will also find double French doors to the backyard, a massive over-sized living room and dining room with crown molding, pot lights and custom fireplace with tons of storage. The kitchen has soft closing drawers and cupboards, stainless steel appliances, backsplash, a pantry and wine rack. The master bedroom has two walk in closets, one big enough to be an office or den, neatly tucked behind a barn board door and shiplap accent wall. The spare bedroom is spacious and also has a double closet, plus there is another double closet in the hallway. Enjoy dimmer switches throughout the apartment, newer windows, in-suite laundry and lovely wide and solid doors. Use of the mezzanine in the garage is permitted for extra storage and the tenant is responsible for their own internet. Perfect location just minutes to many amenities, the library and schools. Landlord looking for single professional or couple. Sorry no kids. (id:49187)
1331 King Street E
Cambridge, Ontario
Attention Buyers looking for a mortgage helper to live in one unit and rent the second. This legal duplex sits on a large lot with 66 frontage by 165 depth lot with potential for further expansion and adding a third unit and with ample of parking in the back. 2025 renovations include New flooring for both units, all freshly painted inside and outside the property, new lighting fixtures, plus, New roof and eavestroughs. Included 2fridges, 2stoves 2washer and 2dryers. High visibility, convenient / walkable to grocery, pharmacy, laundry. Near Grand River, Golf, Medical Centers and Hospital. (id:49187)
1331 King Street E
Cambridge, Ontario
Attention Buyers looking for a mortgage helper to live in one unit and rent the second. This legal duplex sits on a large lot with 66 frontage by 165 depth lot with potential for further expansion and adding a third unit and with ample of parking in the back. 2025 renovations include New flooring for both units, all freshly painted inside and outside the property, new lighting fixtures, plus, New roof and eavestroughs. Included 2fridges, 2stoves 2washer and 2dryers. High visibility, convenient / walkable to grocery, pharmacy, laundry. Near Grand River, Golf, Medical Centers and Hospital. (id:49187)
Bmst - 3281 Weatherford Road
Mississauga (Churchill Meadows), Ontario
Legal Basement Apartment with Luxury Finished and Separate Entrance! 2 Bedroom with Large Closets and 1 Bathroom. Full Custom Kitchen with Quartz Counter Top, Under Cabinet Lighting, and Many Other Features! Equipped with large Stainless Steel Appliances (Fridge, Stove, Dishwasher, Microwave), and Ensuite Washer/Dryer. Vinyl Flooring Throughout with Wood Like Finishes. Close to Schools, Hospital, Parks, Transit/Hwy. (id:49187)
414 - 185 Dunlop Street E
Barrie (Lakeshore), Ontario
This is a premiere leasing opportunity at the Lakhouse condo community! Luxury lakefront living awaits at 185 Dunlop Street East, one of Barrie's premier waterfront addresses. This exceptional 3-bed, 2-bath residence offers 1,595 sq. ft. of Nordic-inspired interior living space, complemented by a 329 sq. ft. terrace and 121 sq. ft. enclosed balcony with Lumon window system - showcasing breathtaking views of Kempenfelt Bay. Designed for modern living, this suite features an open-concept layout, floor-to-ceiling windows, high-end finishes, and seamless indoor-outdoor flow. Primary with wall-to-wall closets, privacy of 4pc ensuite. Two good sized bedrooms for guests, home office, etc and a 3pc guest bath. The expansive terrace and enclosed balcony provide rare, versatile outdoor space in a luxury condo setting. Residents of Lakhouse enjoy resort-style amenities with concierge service. Yours to enjoy - state-of-the-art fitness centre, spa, steam rooms, change rooms - meeting space and social lounge with Chef's kitchen, as well as canoe and kayak storage, pet wash station. Heated indoor parking and exclusive use of locker, included. Tenant pays hydro, cable, wifi. Steps to Barrie's waterfront boardwalk and trails and the vibrant downtown with casual and fine dining, boutique shopping, services, entertainment and recreation. Experience unmatched luxury, convenience, and lakeside tranquility at the Lakhouse in Barrie (and ... no snow shovelling!) (id:49187)
1503 - 50 O Neil Road
Toronto (Banbury-Don Mills), Ontario
Bright and spacious One Year old Stylish & Ready To Move In 1 bed plus den condo available for Sale in the prestigious neighborhood of Don Mills and Shops, Where Contemporary Design Meets Urban Convenience! Step Inside And Be Greeted By Extended-Height Windows That Flood The Unit With Natural Light, An Open-Concept Living & Dining Area, And Sleek Modern Finishes Throughout. The Gourmet Kitchen Boasts A Granite Counter, Built-In Stainless-Steel Appliances, And A Stylish Backsplash, Perfect For Home Chefs And Entertaining. The Primary Bedroom Is A True Retreat With An Unobstructed Panoramic View Of The City. The 4-Piece Ensuite Features A Sleek Vanity, A Deep Soaker Tub/Shower, And Modern Fixtures, All Designed For Comfort And Style. The Den Is Generously Sized, Ideal For Family Or Guests. Step Out Onto Your Spacious-Sized Private Balcony And Enjoy City Views While Sipping Your Morning Coffee Or Unwinding After A Long Day. Luxury Amenities At Your Fingertips Include: State-Of-The-Art Fitness Centre To Keep You Active, Outdoor Terrace With BBQ Stations For Summer Gatherings, Indoor & Outdoor Pools, Elegant Party Room & Social Lounge For Entertaining, 24-Hour Concierge & Security For Peace Of Mind. This Unbeatable Location Is Just Steps To Shops At Don Mills, A Premier Shopping & Dining Destination Featuring Joeys, Scaddabush, Starbucks, Cineplex VIP, Groceries, & More! But If You Need To Drive, Its Easy Access To The DVP, 401 & TTC - Be Downtown In Minutes. Surrounded By Lush Parks & Trails, Edwards Gardens & Sunnybrook Park Just Around The Corner. Top-Rated Schools, Hospitals & Community Centres Nearby. This Is The Ultimate Urban Lifestyle - Modern, Convenient, & Packed With Amenities!1 LOCKER , 0 PARKING (id:49187)
305 - 300 Bloor Street E
Toronto (Rosedale-Moore Park), Ontario
Welcome to The Bellagio - 300 Bloor St EastPrime Downtown Living in a Prestigious, Well-Managed BuildingThis spacious 1+1 bedroom suite offers over 750 sq. ft. of functional living space, complete with parking in one of downtown Toronto's most sought-after addresses. The primary bedroom features sliding doors opening to a versatile den-perfect for a home office, nursery, or cozy reading retreat.The unit is ready for your personal touch and vision. It may need some TLC, but as they say-you can renovate a condo, but you can't renovate the location.Enjoy an unbeatable lifestyle just steps to Yorkville, Rosedale Ravine, world-class shopping, dining, and transit right at your door. The Bellagio is known for its prestigious reputation, excellent management, and outstanding amenities, offering both comfort and long-term value.An incredible opportunity to create your dream space in an A+ location. (id:49187)
41 Lawnview Drive
Toronto (Willowdale East), Ontario
Oppertunity to live in a Prestigious Neighbourhood. Located in an exclusive area surrounded by Multi Million $$$ custom homes, this beautifully finished basement apartment offers privacy, comfort, and natural light for a healthy atmosphere. Approximately 1,000-1,500 sq.ft. of open-concept living with a private, separate entrance and large above-grade windows in ALL ROOMS. Features include: Large kitchen with breakfast bar, generous living and dining area, two oversized bedrooms, and a contemporary full bathroom. Excellent layout for professional or couple seeking a peaceful, upscale setting. Prime location - walk to TTC, just 8 minute drive to Finch or Bayview subway stations. Quick commute to downtown TORONTO. Safe, quiet neighbourhood close to parks, Bayview Village, great schools, 401,. Non-smoking, Immediate occupancy available. (id:49187)
9 Shirley Court
Blue Mountains, Ontario
An exceptional home tucked away on a quiet, family-friendly court in the heart of Thornbury. Exquisitely transformed with a comprehensive addition/renovation in 2021, this property now offers a truly unique living experience. Renovation Upgrades: new furnace, AC, windows, roof, siding, kitchen cabinetry & countertops/appliances, bathrooms plus addition with creation of 3rd bay garage and primary suite. From this coveted location, you can walk to BVCS, the library, community centre, downtown, & the shores of Georgian Bay. The pie-shaped, south-facing backyard is a standout feature, with mature trees that create a natural sense of privacy. Inside, no detail was overlooked. Thoughtful modern design fills the home, beginning with the striking staircase in warm natural tones contrasted with sleek black accents-a theme carried throughout. The main floor features engineered hardwood & an open-concept layout anchored by an oversized slider that extends your living space outdoors. The kitchen, is the heart of the home with an impressive island perfect for family gatherings, opening to both the formal dining room & the cozy living room. Two bright & spacious bedrooms on the main level share a stylishly renovated 4-piece bathroom. The newly created primary suite occupies the upper level, offering a private retreat with cathedral ceilings, a beautiful ensuite, & a generous walk-in closet. The lower level provides even more functional space, including a cozy second living room with a wet bar, a workout area, and a fourth bedroom with its own private bathroom-ideal for teenagers, guests, or a potential in-law suite. A well-designed mudroom/laundry room complete this level. Car enthusiasts & hobbyists will appreciate the original two-car garage with interior access, complemented by a newly added third bay that provides direct access to the lower level. Fully landscaped and with a new asphalt driveway (2025); this home truly has it all - plus unbeatable Thornbury location. (id:49187)
201 - 884 Division Street
Cobourg, Ontario
Property features bright and clean corner unit of 1100 SF main floor area Plus extremely large mezzanine. Well Maintained And Managed Multi Tenants Building. Excellent Access To Highway 401 (1Km North), Ample of Parking. Located On Main Arterial Road With Excellent Exposure. Plaza Is Anchored By Bingo, Sine's Flooring.....Etc. A Short Drive To Cobourg's Famous Waterfront. (id:49187)
1 - 90 Walker Drive
Brampton (Bramalea South Industrial), Ontario
Industrial Unit Available for Sublease - Discover this prime opportunity to sublease this unit in the heart of Bramalea Business Park. Strategically located, it offers exceptional accessibility, being in close proximity to major highways, amenities, public transportation and Pearson Airport. The unit features ample parking and a large shipping apron, with approximately 25% designated as office space and the remainder as warehouse space. Ideal for businesses seeking a convenient and efficient operational hub. (id:49187)
1125 Derry Road E
Mississauga (Northeast), Ontario
Rare High-Exposure Commercial Leasing Opportunity - Prime Derry Rd Location. An exceptional opportunity to lease premium commercial space with direct frontage on high-traffic Derry Road, delivering maximum visibility and brand exposure in a thriving commercial plaza. This highly versatile unit is ideal for a wide range of uses, including retail, showroom, warehouse, cannabis store, restaurant, ghost kitchen, catering, grocery, light manufacturing or professional office. Key features are --- Prime street exposure on Derry Rd - outstanding signage and brand visibility. Dedicated plaza entrance directly from Derry Rd. Flexible, multiple uses efficient layout. Priivate truck-level dock door accommodating 53 ft trailers. Separately metered gas & hydro for cost efficiency. Excellent highway connectivity - minutes to Hwy 410, 407 & 401. Surrounded by established businesses in a busy commercial hub. Download the layout of the unit. A rare chance to secure premium exposure, strategic access, and flexible space - the perfect foundation to launch, expand, or elevate your business. (id:49187)
Upper - 200 Forsyth Road
Newmarket (Bristol-London), Ontario
Beautiful Updated Detached 4 Bdr Home Located In A Highly Desirable Neighbourhood. Large Principal Rooms And Great Layout. $$$ Spent On Upgrades(2024) Which Includes New Kitchen, New 3 Bath, New Hardwood Floor and Stairs, Pot Lights, New S/S Fridge,New Dishwasher, New Hood, New Windows, New Furnace, Professionally Painted Throughout. Custom Deck With Walkout Off The Kitchen. Great Curb Appeal With Beautiful Landscaping And Interlocked Walkway. Close To Upper Canada Mall, Shopping, School, Go Transit /Bus, Min From Hwy/404. (id:49187)
115 - 14924 Yonge Street
Aurora (Aurora Highlands), Ontario
Come Home to Aurora's Distinguished & Friendly Highland Green Condo Community and experience Premier Condo Living! Conveniently located on Yonge Street offering access to public transit and walking distance to choice shops and restaurants. Close to Aurora Library, Aurora Cultural Centre, Community Center, Golf, GO Train and all Aurora has to offer! This bright & spacious (~1400sqft) 2 bedroom, 2 bathroom main floor condo has a private outdoor patio (~145sqft). Convenience Plus with no elevator needed! You can easily gather with family & friends in the large living room and generous dining room. The updated galley kitchen has lots of cupboard space with access to dining room and breakfast area. The split-bedroom plan offers maximum privacy and includes two full bathrooms. The primary bedroom is a sanctuary with sliding doors to the outdoor private patio, large 4 piece ensuite and walk-in closet. A bonus x-large laundry room has built in cupboards, additional fridge and full size washer/dryer. Includes 1 underground parking space and an x-large locker. You and your guests are sure to be impressed by the new renovated atrium lobby! Everything you need is here including a social room, library, exercise gym with sauna, outdoor bbq area and indoor carwash bay. Moving to Highland Green simplifies life with the all inclusive monthly maintenance fee, on-site concierge service, exceptionally well maintained building, and a social calendar you can certainly enjoy! Treat yourself because you deserve it! (id:49187)
64 Coldwell Bay Circle
Vaughan (Kleinburg), Ontario
Welcome to this exceptional detached 2-storey residence located in the heart of prestigious Kleinburg. Thoughtfully designed for functionality and comfort, this home offers 7 bedrooms and 5.5 bathrooms, including a professionally finished legal basement with a separate entrance, ideal for large or multi-generational families.The main level features coffered ceilings throughout, a private den suitable for a home office, formal living room, and a family room with a fireplace. The kitchen is equipped with quartz countertops, a breakfast bar, and a bright breakfast area with walk-out to the backyard, providing an ideal layout for everyday living and entertaining.The upper level offers a spacious primary bedroom with his and her walk-in closets and a 5-piece ensuite, along with four additional bedrooms and two full bathrooms, offering ample space for family living.The legal finished basement includes a separate entrance, full kitchen, living area with walk-out, two bedrooms and two bathrooms (including one bedroom with an ensuite), separate laundry, recreation space, and storage, providing flexibility for in-law accommodation or rental potential.Situated in a sought-after Kleinburg neighbourhood close to top-rated schools, scenic trails, and upscale amenities. Notable upgrades totaling over $300,000 include 200-amp electrical service, dual NEMA 14-50 Level 2 EV chargers, an owned tankless hot water system, fibre-optic wiring, smart-home features, enhanced security, and custom exterior lighting.Furniture is not included in the purchase price; however, it may be negotiated separately. (id:49187)
1286 Ontario Street
Burlington (Brant), Ontario
Investment, Development - Downtown Burlington, Serious Land Bank Opportunity. Property is already designated for a High Rise Development in the Burlington Official Plan. Lot is 7082sf. Was originally listed with neighbours, 1280,1290,1292 Ontario St. Currently generating $3,300 per month, rental income. Excellent opportunity. (id:49187)
109 - 140 Cedar Island Road
Orillia, Ontario
Welcome to sought-after Elgin Bay Club in Orillia - where effortless lakeside living meets comfort, space, and convenience. This beautifully appointed main-floor condo offers approximately 1,600 sq ft of bright, well-designed living space with direct panoramic views of Lake Couchiching and easy water access for a true waterfront lifestyle.Featuring 2 spacious bedrooms plus a versatile den and 2 full bathrooms, this unit is ideal for those seeking room to relax, entertain, or work from home. The freshly painted living area adds a crisp, updated feel, while the open-concept layout is filled with natural light and highlighted by large windows and walkout access that captures stunning lake views year-round. Generous in-unit storage adds everyday functionality.Enjoy the rare bonus of your own private boat slip at the condo dock, making boating and waterfront enjoyment incredibly convenient. Additional features include underground parking, a dedicated storage locker, and a secure, well-managed building for peace of mind.Residents enjoy premium amenities including a rooftop terrace with bird's-eye views of the cityscape and Lake Couchiching, plus a party room perfect for gatherings and special occasions.A rare opportunity to own a spacious waterfront-view condo in one of Orillia's most desirable lakefront communities - perfect for year-round living or a luxurious downsizing option. (id:49187)
606 - 9235 Jane Street
Vaughan (Maple), Ontario
Bellaria Tower 2 Offers Luxury Living In The Heart Of Vaughan. This Beautifully Maintained 2-Bedroom, 2-Bathroom Croner Suite Features Over 1,000 Sq. Ft. Of Bright, Functional Living Space With A Wraparound Balcony And Southwest Exposure, Allowing for Abundant Natural Light And Sunset Views. The Open-Concept Layout Showcases A Modern Kitchen With Granite Countertops, Stainless Steel Appliances, And A Breakfast Bar That Flows Seamlessly Into The Living And Dining Areas. The Primary Bedroom Includes A Walk-In Closet And Private Ensuite, While The Second Bedroom Is Perfect For Guests Or A Home Office. Additional Highlights Include Two Parking Spaces, A Locker, And Access To Premium Amenities Including A Fitness Centre, Concierge, Party Room, And Landscaped Grounds Within A Secure Gated Community. Conveniently Located Steps From Vaughan Mills, Public Transit, Dining, And Highway 400. This Residence Offers Confort, Style, And Exceptional Convenience. (id:49187)
2103 2260 Sleeping Giant Pkwy
Thunder Bay, Ontario
New Listing. Condo living makes life easy ! Living on the Lake ! Appreciate all the Marina has to offer. Main floor unit so no elevator needed! Delux floor plan incorporates 2 bedrooms, a beautiful ensuite with large walk-in closet, a additional 3 piece bathroom, bright open concept kitchen/dining/living room combo with lots of windows. As a resident you will have access to life-style amenities including gym, sky lounge, car wash bay, one owned inside and one owned outside premier parking spots. Unit also features patio doors from living room and adjacent bedroom to an extra large patio with direct access to large grasses area behind the unit. All major appliances and furniture included. (id:49187)
81 Valridge Drive Unit# 20
Ancaster, Ontario
Spacious townhome in quiet Ancaster neighbourhood featuring hardwood floors, open concept kitchen and living room, 9 ft. ceilings, gas fireplace plus a main floor powder room. Second floor features 3 bedrooms, full 4-piece main bath plus a 4-piece ensuite bath. Large finished recreation room on lower level plus an additional 3-piece bath. Close to schools, parks, recreation centre, conservation trails, 403 access & local shopping supercentre (Walmart, Longos, Canadian Tire, Rona, restaurants & more). Available for March or April 1st. Tenant pays all utilities. Credit report, employment verification, first and last months rent + minimum 12 month lease required. (id:49187)
378 Marleau Road
West Nipissing (Sturgeon Falls), Ontario
Set along the shores of Lake Nipissing, 378 Marleau Road offers a well-built waterfront bungalow on a spacious lot with open lake exposure. The home provides approximately 2,200 square feet of total finished living space, with three bedrooms and two bathrooms designed for comfortable year-round use. A large foyer offers practical storage and convenient access to both levels. The main level features an open living and dining area with hardwood flooring, excellent natural light, and lake views, along with direct access to a generous deck overlooking the water. The lower level includes a spacious rec room with a gas fireplace, additional bedrooms, a full bathroom, a mudroom entry, and a large storage area. The home is heated by a forced-air natural gas furnace and includes main-floor laundry. In addition to the attached garage, the property features a detached 24' x 36' garage with a full second-floor loft, offering excellent storage or future potential, along with additional storage sheds on the property. The private backyard is bordered by mature trees and gently slopes toward the water, where a dock, boat lift, and sitting area provide direct lake access. An interlocking stone driveway and a municipally maintained, year-round road completes this Lake Nipissing waterfront property, offering privacy, functionality, and reliable access in all seasons. (id:49187)
24 - 2074 Steeles Avenue E
Brampton (Bram West), Ontario
Prime industrial unit fronting Steeles Av. East in Brampton, offering excellent exposure on a high-traffic Steeles Ave area and zoned M2. This bright, clean 2,590 SF unit features a showroom like front with warehouse space at the rear, a shared truck-level door, drive-in access, and double man doors. The unit includes one washroom, painted ceilings, pot lights, tiled flooring, and ample convenient parking directly in front. Ideal for businesses with walk-in customers & more. Close to HWY 410, public transit at the doorstep, and surrounded by many amenities. Give your business the exposure it deserves! (id:49187)
80 Keyworth Trail
Toronto (Agincourt South-Malvern West), Ontario
**Excellent Location**! One Of The Best School Zones In Scarborough! Steps To Stc. Plazas,401, Ttc, & Go Station! Thousands Of Dollars In Updates, Large Principle Room! Separate Entrance To Renovated 4 Bedroom Lower Unit W/3-4Pc Washrooms & Romantic Rope Lights Around Big Wooden Deck & Fence Plus 4 Post Lights! (id:49187)
1602 - 190 Hespeler Road
Cambridge, Ontario
Welcome to Unit 1602 at 190 Hespeler Road - a stunning 2-bedroom, 2-bath suite in the highly sought-after Black Forest Condominiums. Offering approximately 1,440 sqft of bright, open living space, this beautiful home blends comfort, convenience, and style in one of Cambridge's most desirable communities. Step inside to find gleaming hardwood floors (2019) that flow seamlessly throughout the main living areas. The spacious layout features a welcoming living and dining area bathed in natural light from large European windows, designed to minimize outside noise while maximizing the incredible views from the 16th floor. The sunroom provides the perfect spot to unwind, read, or enjoy your morning coffee while taking in the skyline. The kitchen is well-equipped with stainless steel appliances, generous counter space, and ample storage - ideal for both everyday living and entertaining. A separate in-suite laundry room, large front hall closet, and additional storage locker offer exceptional practicality. Both bedrooms are generously sized, with the primary featuring its own walk-in closet and 4-pc ensuite bath for added privacy. This unit also includes one underground parking space for your convenience. Residents of the Black Forest enjoy an impressive array of amenities: indoor pool, tennis/pickleball court, exercise room, his and hers saunas, library, workshop, BBQ patio, billiards room, hospitality suite, and guest accommodations for visitors. Perfect for those looking to downsize without compromise, this unit offers the space, storage, and great amenities-all within a vibrant, well-managed community. Ideally located just steps from the Cambridge Centre Mall and YMCA, and only minutes to restaurants, shopping, and Highway 401, this condo offers the perfect blend of urban accessibility and peaceful living. Unit 1602 is more than a home, it's a lifestyle defined by comfort, community, and convenience in the heart of Cambridge. NO PET BUILDING. (id:49187)
211 Granite Ridge Trail
Hamilton, Ontario
Gorgeous, Step into style and comfort with this beautifully updated family home.Detached 5 bedrooms , 4 Washrooms & Laundry room. Rarely Found. Almost 3500 sf Living space . 2-Year-Old Detached Home ,crafted with a custom interior design by a professional designer. Quartz Countertops in Kitchen & Bathrooms. Every inch radiates elegance with 10-feet ceiling on main ,Coffin ceiling ,Designer kitchen, New stone with fall, Pot lights, sparkling chandeliers, and designer accent walls that add personality and charm. Chef-Inspired Kitchen Featuring quartz countertops, designer faucets, and premium finishes that continue into the spa-like bathrooms.Double Garage & Multiple Entries. Stamped concrete Driveway & Walkways. Customised closets with lot of storage. Location Surrounded by parks, top rated schools, and scenic trails, while being minutes away from IKEA, Costco, Walmart, and other prime shopping destinations. The ultimate blend of peaceful living and modern convenience! Move-In Ready & Full of Upgrades (id:49187)
190 Hespeler Road Unit# 1602
Cambridge, Ontario
Welcome to Unit 1602 at 190 Hespeler Road — a stunning 2-bedroom, 2-bath suite in the highly sought-after Black Forest Condominiums. Offering approximately 1,440 sqft of bright, open living space, this beautiful home blends comfort, convenience, and style in one of Cambridge’s most desirable communities. Step inside to find gleaming hardwood floors (2019) that flow seamlessly throughout the main living areas. The spacious layout features a welcoming living and dining area bathed in natural light from large European windows, designed to minimize outside noise while maximizing the incredible views from the 16th floor. The sunroom provides the perfect spot to unwind, read, or enjoy your morning coffee while taking in the skyline. The kitchen is well-equipped with stainless steel appliances, generous counter space, and ample storage — ideal for both everyday living and entertaining. A separate in-suite laundry room, large front hall closet, and additional storage locker offer exceptional practicality. Both bedrooms are generously sized, with the primary featuring its own walk-in closet and 4-pc ensuite bath for added privacy. This unit also includes one underground parking space for your convenience. Residents of the Black Forest enjoy an impressive array of amenities: indoor pool, tennis/pickleball court, exercise room, his and hers saunas, library, workshop, BBQ patio, billiards room, hospitality suite, and guest accommodations for visitors. Perfect for those looking to downsize without compromise, this unit offers the space, storage, and great amenities— all within a vibrant, well-managed community. Ideally located just steps from the Cambridge Centre Mall and YMCA, and only minutes to restaurants, shopping, and Highway 401, this condo offers the perfect blend of urban accessibility and peaceful living. Unit 1602 is more than a home, it’s a lifestyle defined by comfort, community, and convenience in the heart of Cambridge. NO PET BUILDING. (id:49187)
478 Cheapside Street
London East (East B), Ontario
Located in desirable Old North, this spacious 5-bedroom, 1.5-storey home oozes with charm, and offers over 2,000 sq ft of total living space and an ideal layout for multi-generational living. Featuring a separate entrance in-law suite, the lower level includes 2 bedrooms, a full kitchen, 3-piece bath, and laundry - perfect for extended family or additional living flexibility. With over $100,000 in top-to-bottom upgrades, this home boasts a designer kitchen, bright 4-season sunroom, 100-amp wiring, enhanced attic insulation, new entertainer's backyard deck, new garage and entry doors, new owned furnace and A/C and more. Enjoy exceptional curb appeal with low-maintenance landscaping and a warm, cozy atmosphere throughout. Conveniently located close to transit, shopping, Western University, Fanshawe College, and major hospitals, this is a rare opportunity - don't miss out! (id:49187)
2008 Verne Bowen Street
Oshawa (Kedron), Ontario
Welcome to this charming three-bedroom, two-storey townhouse located in the sought-after North Oshawa neighbourhood. The open-concept kitchen features modern cabinetry and stainless steel appliances, flowing seamlessly into the bright living and dining areas.Upstairs, the spacious primary bedroom offers a walk-in closet and a well-appointed ensuite with double sinks and a standing shower. For added convenience, the laundry room is located on the upper level.Ideally located close to all amenities, including Durham College, Ontario Tech University, shopping centres, restaurants, public transit, and schools. Enjoy easy access to Highways 407 and 412, as well as nearby public transportation and educational institutions. (id:49187)
70 - 441 Military Trail
Toronto (Morningside), Ontario
Beautiful, Quiet & Bright Townhouse! Elevated & Elegant Upgrades. 3+1 Bedrooms With 2 Full Newer Baths, Location Just 2 Minutes Away From Highway 401. Open Concept With Great Flow Layout. Newer Appliances & New Quartz Granite Countertops. Dimmable Pot Lights Perfect For Any Occasions. Bright Living Room With Large Floor To Ceiling Sliding Windows Walk-Out To Backyard and Common Playground. Spacious Den In The Lower/Basement Level, Perfect As An Office, Exercise, Game Room, Or In-Law Suite. Close To U of T Scarborough, Toronto Pan Am Sports Centre, Centennial, Morningside Campus, Centenary Hospital & Bus Stops, Schools, Supermarket and Shopping Mall. Short drive to Guildwood Go Station!The Ceramic Foyer Welcomes You With That Warm Homely Feeling, Great Place To Start Owning Your First Home and Raise The Family In This Quiet Town House Complex, professionally renovated Unit. New painting (2025), Spent in quality upgrades including open concept main living, dining & kitchen area. New Vinyl Waterproof & Scratch proof Flooring and Stairs(2024), New Kitchen Cabinets, Quartz Countertops & Kitchen Appliances (2024/2025), New Pot Lights (2023), Finished Private Laundry Room with Shelves, Washer (2020) & Dryer (2025), New Garage Door with Remote Opener (2025), Newly Replaced Windows and Patio Sliding Door (2020). Newer High Efficiency Furnace & A/C, Direct Access to Garage from Inside. Simply move in ready and enjoy the comfort and convenience - your peaceful family retreat in the city. Welcome home! (id:49187)
72 Leamon Street
Waterford, Ontario
Be the first Tenant to occupy this brand new unit in a quiet residential neighbourhood. This bright and spacious 2 bedroom 1 bath home basement unit features open concept living with oversized windows, and convenient in-suite laundry, brand new appliances and a walkout onto your rear yard. The layout is perfect for modern living and brand new. Enjoy everything Waterford has to offer right outside your front door. With Shadow Lake Trail across the street, you can walk, bike, kayak, or paddleboard anytime. Plus shops, restaurants, the Antique Market, and Wishbone Brewery are all just a short walk away. Tenant to pay gas, hydro and internet/cable, water heater rental. Landlord will pay water. (id:49187)
9341 Sideroad 9
Erin, Ontario
Nestled on a private and serene 1+ acre lot surrounded by mature trees, this beautifully maintained 3+1 bedroom, 2 bathroom detached raised bungalow offers the perfect blend of modern comfort and peaceful country living. Built in 2013 and topped with a durable metal roof, this home is set in a quiet rural setting while remaining conveniently close to town amenities. The welcoming foyer opens into a bright, open-concept living room featuring hardwood flooring, pot lights, and a walk-out to the deck. The dining area is seamlessly overlooked by the kitchen, creating an easy flow for gatherings. Hardwood flooring continues throughout, and the kitchen offers ample cabinetry and counter space to meet all your culinary needs. The main level hosts a spacious primary suite complete with a double closet and a private 3-piece ensuite. Two additional bedrooms on this level are generously sized and feature large closets. The finished lower level expands your living space with a massive open-concept recreation room, laminate flooring, two above-grade windows, and a walk-out to the backyard. A convenient fourth bedroom with an above-grade window, ample storage, a mechanical room, and a laundry room with a rough-in for an additional bathroom complete this level. Step outside to a lush, private backyard-perfect for relaxing, entertaining, or enjoying nature. Ideally located just a short drive to all major amenities, including GO stations in both Acton and Georgetown. Additional highlights include a newly added propane forced-air furnace (2024). A fantastic opportunity to enjoy tranquil country living without sacrificing convenience. (id:49187)
27 Third Avenue
Ottawa, Ontario
Extensively renovated while thoughtfully preserving its original character, this home offers a perfect blend of modern comfort and timeless charm. Original baseboards and interior doors were intentionally retained to maintain the home's warm, rustic feel, while the entire house was professionally skim-coated to create smooth, modern wall finishes throughout.Upgrades include refinished original hardwood floors, brand new carpet, a new kitchen, new bathrooms, fresh paint throughout, updated railings, all new windows, and all-new appliances. Major mechanical improvements include new plumbing fully replaced all the way to the street with direct city sewer connection, upgraded ductwork, and a new central air conditioning system. Aluminum balcony flooring and railings add durable, low-maintenance outdoor living.The property also boasts a generous, private backyard, enhanced with new sod and landscaping thanks to a unique lot configuration - providing a rare outdoor space where children can play and families can grow, right in the heart of the city. Set on Third Avenue, one of the Glebe's most desirable streets, just steps from the Rideau Canal and close to Lansdowne Park, many shops, many cafés, and other top neighbourhood amenities. A rare opportunity offering character, quality, and location. (id:49187)
26 Nirmala Drive
Ottawa, Ontario
What a great opportunity to build your dream home in the prestigious neighborhood of Cumberland Estates on a stunning cul-de-sac 2 acres pie shape lot! It is ready to go, all cleared with no rear neighbors. Enjoy Country living while conveniently located minutes away from the Ottawa River and under 30 minutes from Ottawa. Other very useful features about the lot: Paved road, Hydro, Rogers, Natural gas and a lovely community nature trail. Don't wait up, this lot won't last long! (id:49187)
1936 Tiny Beaches Road S
Tiny, Ontario
Discover the perfect blend of modern comfort and laid-back coastal living in this thoughtfully designed 3-bedroom home, showcasing tranquil lake views and standout curb appeal. Whether you're seeking a year-round residence or a weekend escape, this home is crafted for effortless living, entertaining, and fully embracing the beachside lifestyle. The open-concept main floor impresses with soaring cathedral ceilings, rich hardwood floors, and expansive windows that flood the space with natural light. A welcoming front sitting area creates an inviting first impression, while the beautifully appointed kitchen-anchored by a custom live-edge dining table-flows seamlessly into a private side yard, ideal for summer lounging or alfresco dining. French doors lead to a generous composite deck featuring a hard-top gazebo and built-in gas fireplace, offering a stylish setting for year-round gatherings. Upstairs, a bright loft-style primary retreat delivers spa-inspired comfort with its private ensuite and sweeping lake views. The lower level, complete with its own entrance and walk-out patio, provides versatile living space including an oversized recreation room, a third bedroom or home office, and a spacious laundry and storage area. Just steps from the sandy shores of Woodland Beach and Edmore Beach, this exceptional property also offers ample private parking, a Generac whole-home generator, high-speed internet, and convenient garbage pickup-everything you need for easy, carefree coastal living. (id:49187)
2011 - 30 Roehampton Avenue
Toronto (Mount Pleasant East), Ontario
Bright and spacious 1+Den suite with beautiful south-facing views on a high floor at the prestigious Minto 30 Roe! The separate den can easily serve as a second bedroom or home office. One locker is included. This generous 692 sq ft (633 Interior + 59 Balcony) layout features 9 ft ceilings, floor-to-ceiling windows, laminate flooring throughout, and a modern kitchen with stainless steel appliances. Enjoy top-tier amenities, including a state-of-the-art 6,000+ sq ft fitness center and eco-friendly building design. Located in the heart of Yonge & Eglinton-just steps to the subway, top schools, dining, shopping, and entertainment. Exceptional value! The asking price include the condo unit and locker only, Parking available for purchase separately at extra $45,000 if buyer need it. (id:49187)
54 - 141 Clark Avenue
Markham (Thornhill), Ontario
Welcome to 141 Clark Avenue Unit 54 a stylishly renovated 3+1 bedroom, 2 bathroom condo townhome in the heart of Thornhill. Nestled in a quiet, family-friendly community, this spacious home offers over 1,700 sq ft of thoughtfully designed living space, including a finished basement perfect for families, first-time buyers, or downsizers seeking comfort and convenience. Step into a bright, open-concept living and dining area featuring gleaming hardwood floors and floor-to-ceiling windows with sliding doors that fill the space with natural light and lead to a private, fenced backyard patio. The newly renovated kitchen is both functional and elegant, complete with sleek countertops, stainless steel appliances, and ample cabinetry, ideal for everyday living and entertaining. Upstairs, you'll find three generously sized bedrooms, including a large primary suite with double closets. The updated main bathroom showcases a modern vanity and stylish finishes. The finished basement adds versatility with a fourth bedroom or office space, perfect for guests or a work-from-home setup. Enjoy low-maintenance condo living with one garage space, one surface parking spot, and plenty of visitor parking. Located steps from top-rated schools, parks, transit, shopping, and places of worship, and just minutes to Yonge Street, Highway 7, and the future Yonge North Subway Extension. Move in and enjoy turnkey living in one of Thornhills most sought-after communities a perfect blend of comfort, location, and modern design. (id:49187)

