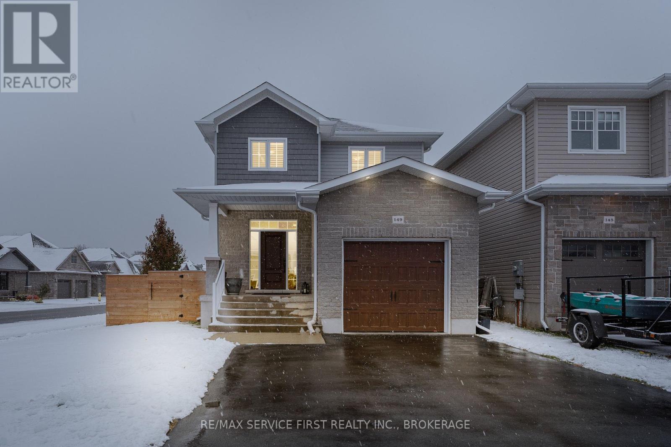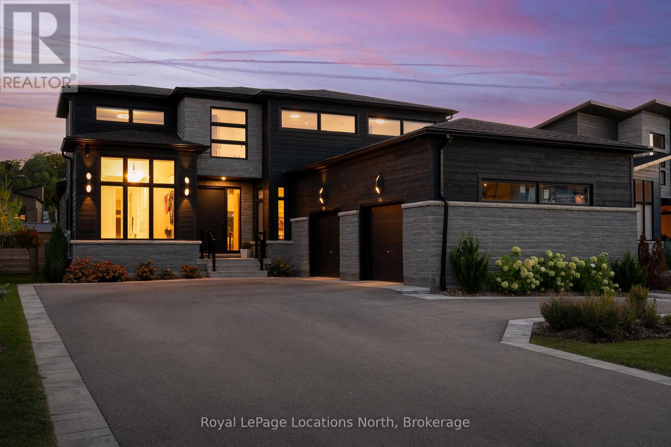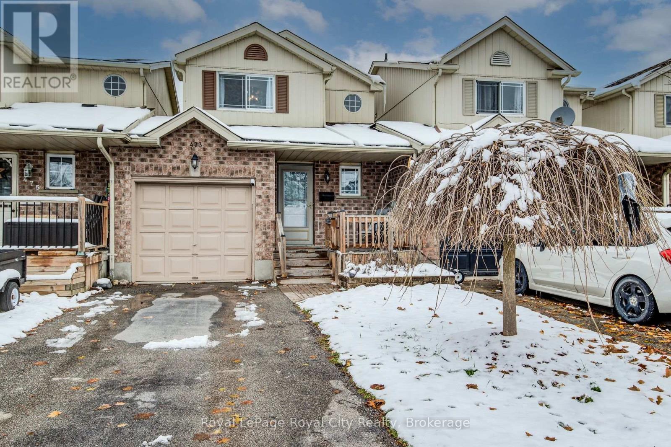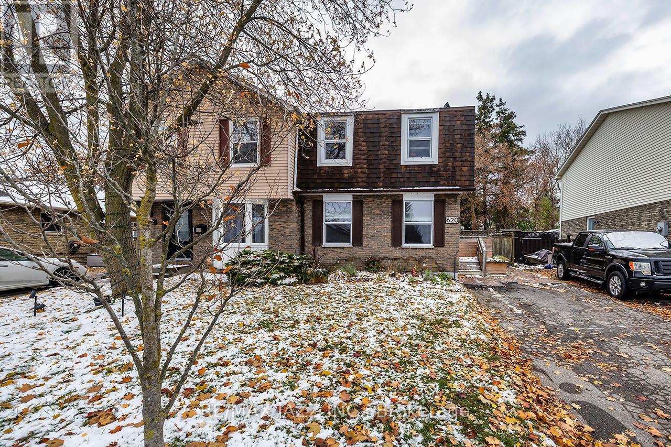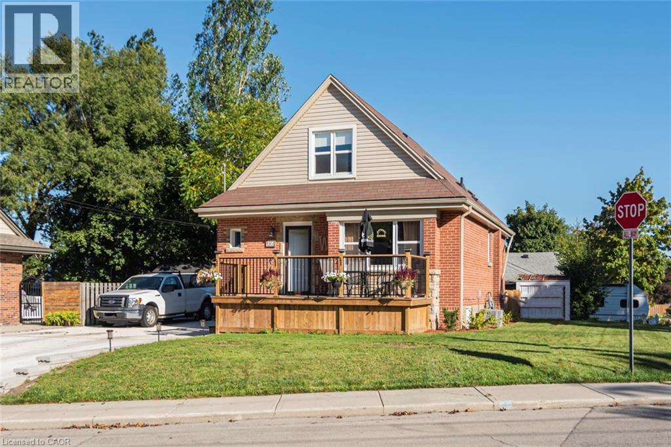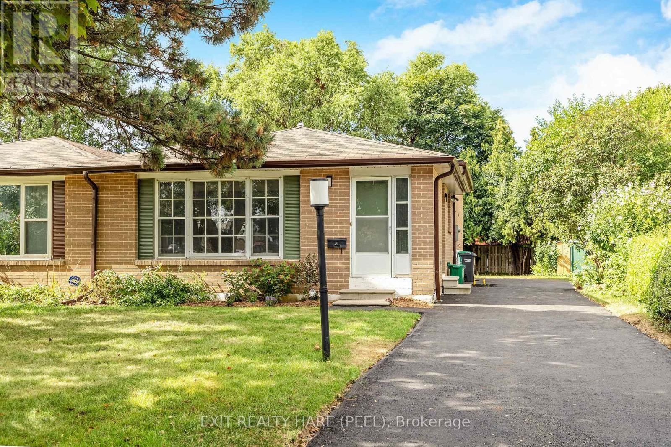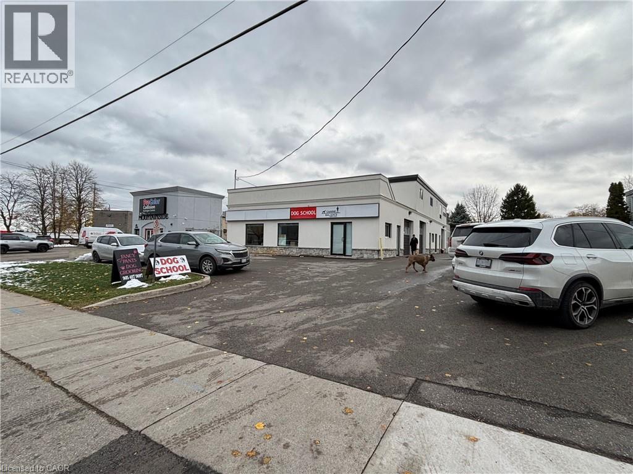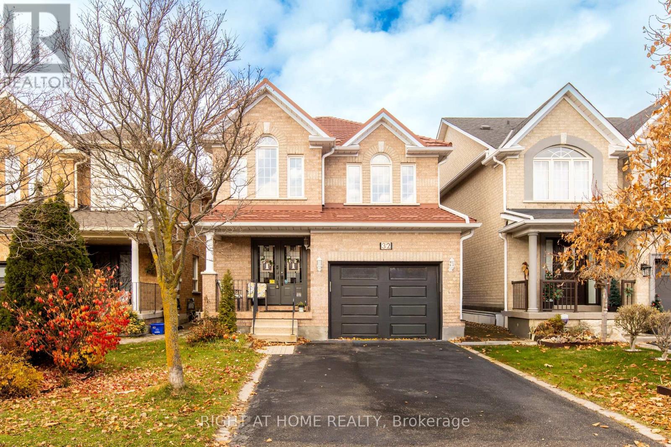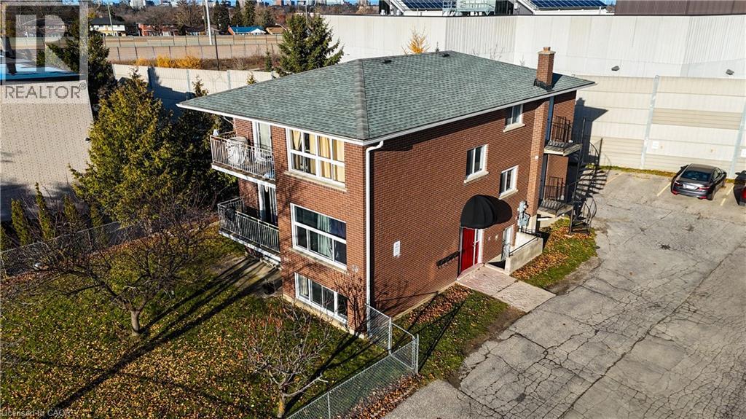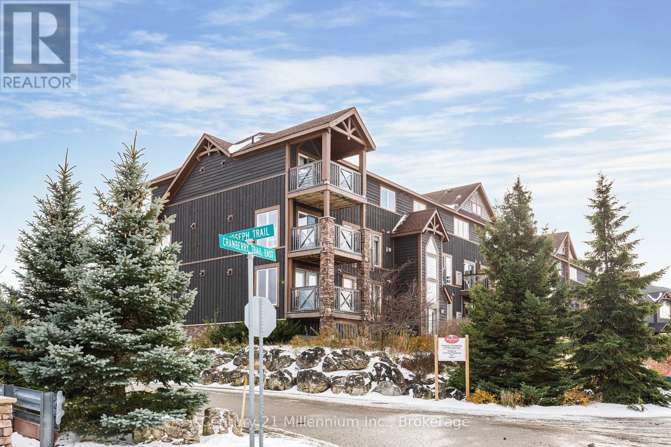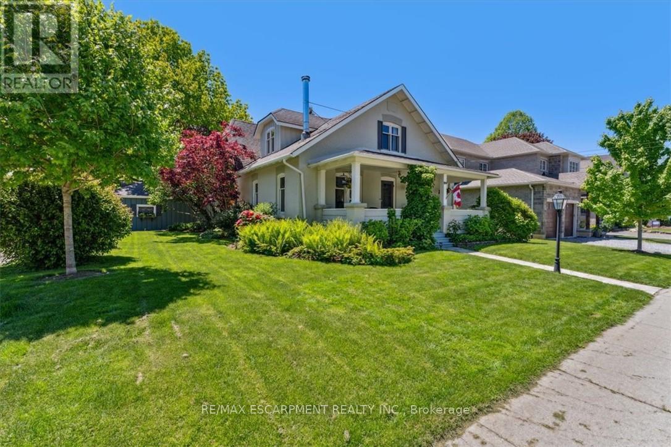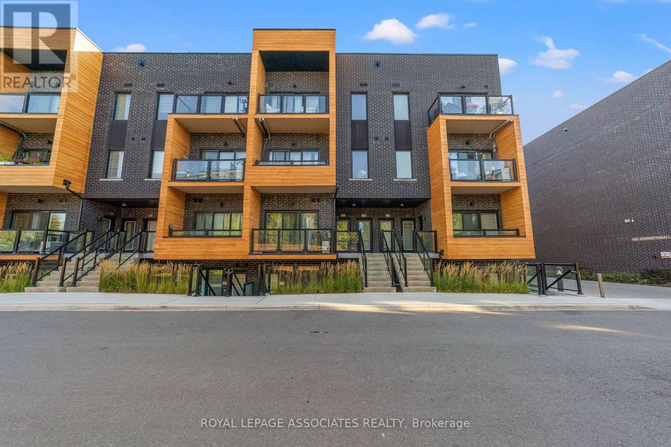149 Pauline Tom Avenue
Kingston (Kingston East (Incl Barret Crt)), Ontario
Tucked away on a quiet stretch of one of Kingston's most desirable East End streets, this stunning 7-year-old detached two-storey home perfectly blends modern upgrades, elegant finishes, and a thoughtfully designed layout. Step inside and discover a warm, inviting main floor that balances open-concept living with defined spaces. The formal dining area offers the perfect setting for family dinners, while the bright living room-featuring a striking modern grass cloth feature wall-flows seamlessly into the chef-inspired kitchen. Here you'll find ceiling-height cabinetry, a corner pantry, an oversized quartz island with a waterfall edge, and premium stainless steel appliances-all complemented by California shutters throughout. Upstairs, retreat to a luxurious primary suite complete with a spacious walk-in closet and spa-like ensuite featuring a standalone soaker tub, tiled walk-in shower, and double sinks. Two additional large bedrooms and the convenience of second-floor laundry make family living easy. The partially finished lower level offers even more potential, showcasing shiplap feature walls, a bathroom rough-in, and generous storage. Outside, the newly fenced corner lot provides privacy and space to entertain on the brand-new deck. A double-wide driveway and new garage door enhance the home's fantastic curb appeal. Located close to schools, parks, shopping, restaurants, and with quick access to downtown and Highway 401, this home offers the ideal combination of lifestyle, location, and luxury. Don't miss your chance to call this beautiful East End property your own. (id:49187)
120 Tekiah Road
Blue Mountains, Ontario
Welcome to this stunning luxury residence, perfectly tailored for executive living and entertaining. From the moment you step inside, you'll be captivated by the attention to detail, the quality of the construction, the modern sophistication, and high-end finishes throughout. The main floor features an elegant two-piece powder room and a serene primary suite boasting a spa-inspired five-piece ensuite and a custom walk-in closet with built-in organizers. Oversized luxurious tile flooring flows seamlessly into the heart of the home a gourmet chefs kitchen complete with a Thermador gas range and dishwasher, Fisher & Paykel built-in espresso machine and fridge, alkaline water filtration system, and a beautifully equipped butlers pantry with Bosch speed oven. A dramatic two-story tiled fireplace anchors the great room, with custom built-ins enhancing both function and style. The executive office offers sophistication with built-in cabinetry and glossed finishes, ideal for working from home. Contemporary glass and metal railings complement wide-plank white oak flooring, creating an airy, upscale ambiance. Downstairs, enjoy the ultimate entertaining space featuring a state-of-the-art home theatre, custom wine cabinet, quartz counters, radiant in floor heat, custom built-ins throughout, a full three-piece bath, and two spacious bedrooms one currently outfitted as a private gym. Unwind in the wet sauna after a long day. Upstairs, two more generous bedrooms each feature large closets and share a four-piece bath and a private living area a perfect teen retreat or guest suite. Step outside to your own private oasis: beautifully landscaped grounds with a south-facing yard, inground sprinklers, natural gas fireplace, hot tub, and a swim spa ideal for both relaxation and entertaining. The home is filled with natural light in every room, enhancing its warmth and elegance. ELAN Smart Home system controls lighting, media & more via touchpad (100k upgrade). THIS HOME WILL IMPRESS. (id:49187)
473 Flannery Drive
Centre Wellington (Fergus), Ontario
Charming Link Home in South Fergus Discover the ideal family sanctuary situated in a highly sought-after, quiet neighbourhood in the historic town of Fergus. This link home presents an excellent opportunity, offering a unique blend of privacy and community living. The main floor features an inviting and thoughtfully laid out living space that is perfect for both daily routines and hosting friends. While the kitchen is cozy, it is highly efficient and designed for effortless meal preparation, connecting directly to the main dining area. Upstairs, you will find well-proportioned bedrooms, including a lovely primary suite that provides comfortable and great storage. Two additional bedrooms and the main bath. The fully finished rec-room features a cozy gas fireplace and room to enjoy movie night or family gatherings. Outside, the property features a fully fenced private backyard, an ideal spot for outdoor relaxation and summer gatherings. Nestled in a prime south-end location, this residence is conveniently close to top-rated schools, beautiful local parks, and the community sports facilities. Commuters will appreciate the easy access to major routes, and the charming boutiques and shops of downtown Fergus are just a short drive away. This property is an absolute must-see for those seeking an affordable, yet comfortable, family home. (id:49187)
620 Dorchester Drive
Oshawa (Vanier), Ontario
Welcome to 620 Dorchester Drive in Oshawa. This two-storey, three bedroom, two bathroom, semi-detached home is a perfect start for the growing family. Located walking distance to multiple schools, transit, Oshawa center and many amenities. Great access to the 401 for an easy commute. This is an amazing starter home with a newer kitchen that includes a stone counter, stainless steel appliances and newer Vinyl floors. The dining space is complete with a beautiful light fixture, custom built in shelves and a new sliding door (2025) for backyard access. The oversized family room is perfect for family movie nights. The second floor provides three spacious bedrooms, each of them are complete with custom closet organizers. All the windows on the main and upper level have been replaced in 2025. The basement includes a good sized rec room, two piece bath, kids game room and a laundry / storage space. Enjoy south western exposure in the private fully fenced backyard that includes two storage sheds. Just move in and enjoy this Oshawa beauty! (id:49187)
199 Kimberly Drive
Hamilton, Ontario
Completely restored from the outside walls. Current owners spent hundreds of thousands on renovations for their retirement but plans have changed and now its available! Updates include spray foam insulation, dry wall, doors, trim, windows, electrical, plumbing, heating ducks, furnace, gas piping, central air, siding, down spouts, sump pump, weeping tile, concrete retaining wall with rod iron fencing, front yard garden wall and porch/deck, new concrete double driveway. This 3+1 bedrooms, 3 1/2 bathrooms features large main floor primary bedroom with built in clothes closets, 4 piece ensuite bathroom and laundry facilities. Perfect for anyone looking to eliminate stairs. Plus fully finished basement with fully functioning in law suite with one bedroom, kitchen, living room, dinning room, large 4 piece bathroom with laundry, five appliances and private separate entrance. High quality materials and workmanship shows fantastic. Located in a very quite sought after neighborhood in the south east corner of town. Tucked beneath the escarpment in the Rosedale Community inside Kings Forest directly across from the Kings Forest Golf Course. Surrounded by the escarpment, golf course, community center, hockey arena, parks, forest, green space, creek, trails, municipal swimming pool and shopping. This is a very vibrant family orientated community with lots of options for activities and local amenities that makes for a lovely place to live and raise a family. An excellent community with few entrances in and low vehicle traffic with easy access to hospitals, schools, The Redhill Expressway, the QEW, the escarpment and the downtown core. This home is located in one of the hidden gem locations in Hamilton. Loaded with valuable high quality improvements and is a must see to appreciate the location, workmanship and features this home offers. (id:49187)
5 Garside Crescent
Brampton (Northgate), Ontario
Fully renovated SEMI-DETACHED from top to bottom! This stunning 3-level back-split offers approximately 1,743 sq ft of living space plus approx. 500 sq ft crawl space for extra storage. Recently updated from top to bottom featuring 3 bedrooms and 3 washrooms. Enjoy a brand new never used kitchen with stainless steel appliances, fully updated bathrooms, new flooring and fresh paint throughout. The finished basement includes a small kitchenette, 3 piece bath, and above grade windows providing lots of natural light- perfect for extended family or guests. Excellent potential for adding a separate entrance with lots of room for access at the side or rear of the property subject to city approval. Updates include a recently replaced electrical panel (2025) (ESA inspected), roof shingles, windows (2025), CAC (2025), Kitchen with quartz counters (2025), renovated bathrooms (2025), all new flooring (2025), and freshly paved driveway (2025) for up to 5 cars. The two above grade floors are approx. 1,151 sq ft + 592 sq ft basement + 500 sq ft crawl space = 2,243 sq ft total useable space. This property has a large private backyard and offers ample space for gardens and outdoor enjoyment. Move-in ready! (id:49187)
2483 Industrial Street Unit# 2
Burlington, Ontario
Nice super clean with shinny epoxy floors, white walls and ceilings. 10'x10' drive in door with a small office. Fantastic location for both customers and employees. Public transit a block away. GE-2 Zoning allows a a wide range of service commercial type uses. (id:49187)
32 Eddington Place
Vaughan (Maple), Ontario
This beautifully renovated home offers exceptional value - selling below the price from a year ago and featuring over $60,000 in upgrades already completed. Renovations include: Brand new kitchen with modern appliances, Updated washrooms,New flooring and finishes throughout. Perfect investment opportunity: Ideal for Airbnb or rental income. Prime location: Walking distance to Canada's Wonderland, Maple High School, Sports Village, GO Transit, TTC, and local shops. Quick access to Vaughan Mills Mall, Cortellucci Vaughan Hospital, Library, and Highway 400. Don't miss this chance to own a fully renovated home in one of Vaughan's most convenient neighborhoods - move-in ready and priced to sell! (id:49187)
26 Woodfern Court Unit# 1
Kitchener, Ontario
ALL INCLUSIVE OF UTILITIES! Parking available for rent $50/mo or 2 spaces for $80/mo. Welcome to 26 Woodfern Court in Kitchener, a quiet crescent perfectly tucked away yet close to everything you need. This well-maintained condo offers the ideal blend of comfort, convenience, and modern living in one of the city’s most accessible locations. Spacious 2 bed lower level unit, with large windows, and plenty of natural light. Step inside and find a bright, open-concept layout designed for everyday ease. The kitchen flows seamlessly into the living and dining area, creating a comfortable space to unwind or entertain. Generously sized bedrooms, updated finishes, and thoughtful touches throughout make this unit feel like home from the moment you walk in. Enjoy the peace of a private court while staying minutes from McLennan Park’s trails and green space, Alpine Plaza’s shopping and dining, and quick access to the highway 7/8 for an easy commute. Whether you’re a professional, a small family, or anyone looking for a clean, move-in-ready space in a great location, 26 Woodfern Court offers the lifestyle you’ve been looking for in a modern comfort in a quiet, connected community. (id:49187)
201 - 6 Joseph Trail
Collingwood, Ontario
Discover the perfect blend of comfort and convenience with one of the very best views in Tanglewood! This bright, sun-filled 2-bedroom, 2-bathroom condo is being offered fully furnished and offers a low-maintenance lifestyle just minutes from Blue Mountain, scenic trails, golf, and the shores of Georgian Bay. Complete with a seasonal outdoor pool, this home is ideal as a weekend retreat or a year-round residence for those seeking a perfect location and proximity to nature. The open-concept main living area is filled with natural light, where the kitchen, dining, and living spaces flow seamlessly together - perfect for entertaining or relaxing after a day outdoors. Step out onto your private deck to enjoy morning coffee, casual barbecues, or peaceful views of the surrounding green space and golf course. The spacious primary suite features a private ensuite. A second bedroom and additional full bath complete this practical and functional layout. Additional conveniences include ensuite laundry, an attached single-car garage, and included snow removal and lawn care. Experience easy, resort-style living in one of Collingwood's most sought-after communities. Pack your bags and enjoy in time for ski season! (id:49187)
2854 Prince William Street
Lincoln (Lincoln-Jordan/vineland), Ontario
For the first time in over four decades, a cherished century home, opens its heart to a new family. From the moment you approach, a gas lantern guides your way to the iconic front porch. Step inside and feel captivated by the impressive high ceilings that flow into rich hardwood floors. As you wander, discover the warmth of two wood-burning fireplaces, one graced by a stunning antique wood insert. Every corner whispers tales of early 1900s charm, from the carefully chosen antique lighting to the beautiful original windows and wood trim. This isn't just a house; it's a testament to enduring love and meticulous care, where every detail holds a story. The heart of this home beats in its beautifully updated kitchen. Granite countertops frame a unique artisan backsplash, a delightful tribute to the region's agricultural bounty. Just off the kitchen a charming back entrance, an office and laundry room await. The main floor unfolds into an array of versatile spaces: an elegant dining room, an inviting living room, a family room, and a three-piece bathroom. Ascend to the second floor, where three light-filled bedrooms, each with engineered hardwood flooring, offer peaceful retreats. The landing on this level provides additional flexible space, ready to adapt to your desires. Step outside, and prepare to be amazed by the showpiece backyard, recently transformed by the experts at Niagara Outdoors. This sprawling 66x165-ft lot offers ample room for entertaining within its fully fenced yard. The truly impressive two-car garage, adorned with charming stained-glass windows, is more than just a place for vehicles; imagine transforming it into the ultimate backyard bar or simply reveling in its stunning aesthetic. Every detail here has been thoughtfully considered and lovingly executed, and the warmth and care shared within these walls are palpable. (id:49187)
213 - 1165 Journeyman Lane
Mississauga (Clarkson), Ontario
Welcome to 1165 Journeyman Lane - a modern 1 bedroom, 1 bathroom corner unit in sought-after South Mississauga. With an open-concept layout, quartz countertops, stainless steel appliances,and expansive windows, this bright home is designed for comfort and style. Enjoy your morning coffee or evening unwind on the private balcony.Located in the desirable Clarkson neighbourhood, you'll love being minutes to Clarkson GO, QEW,shops, restaurants, trails, and Lakeside Park. Perfect for professionals, first-time buyers, or downsizers seeking a turn-key home in a convenient and vibrant community. Includes in-suite laundry and parking. (id:49187)

