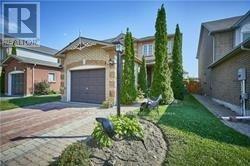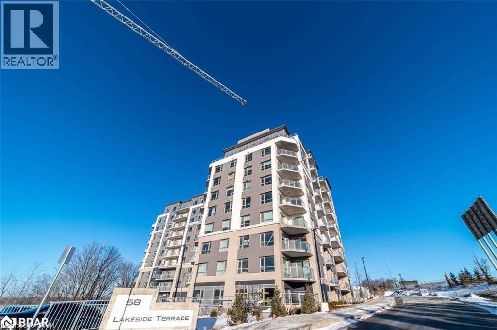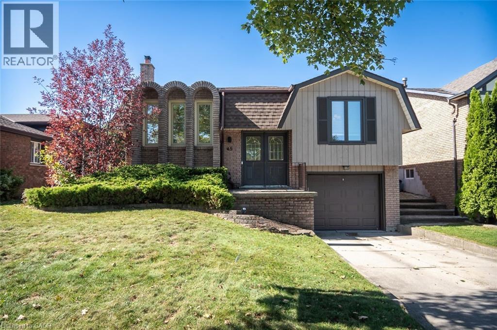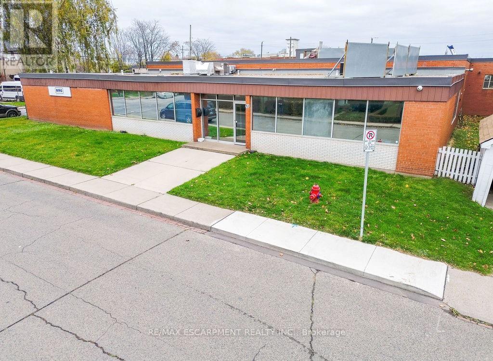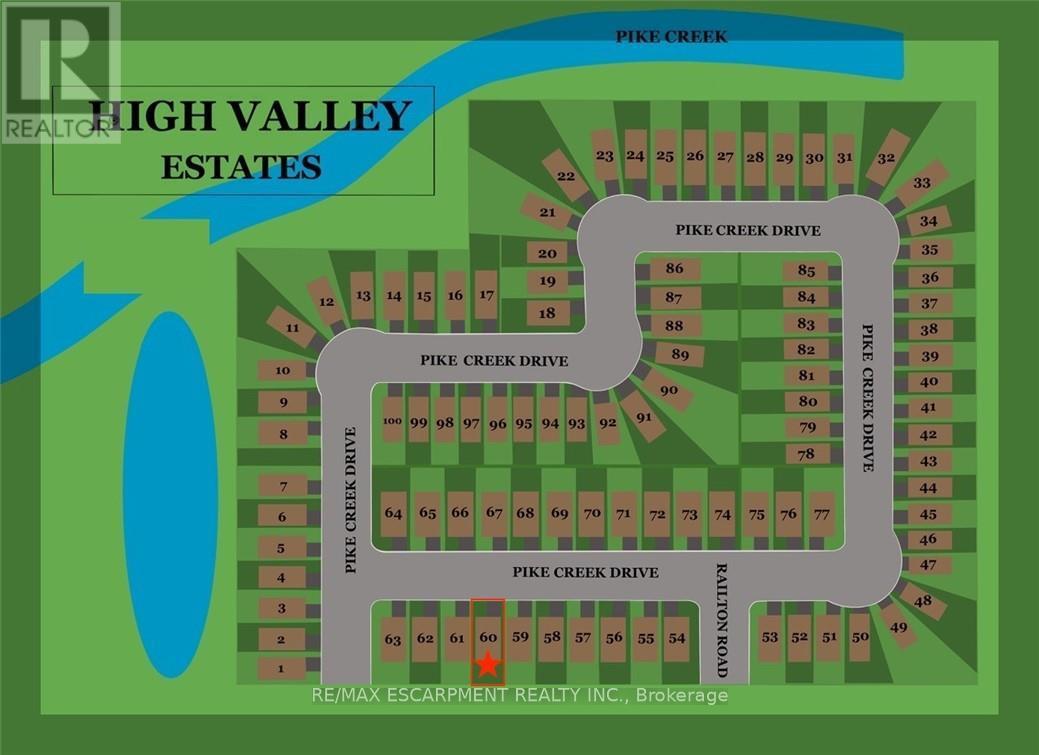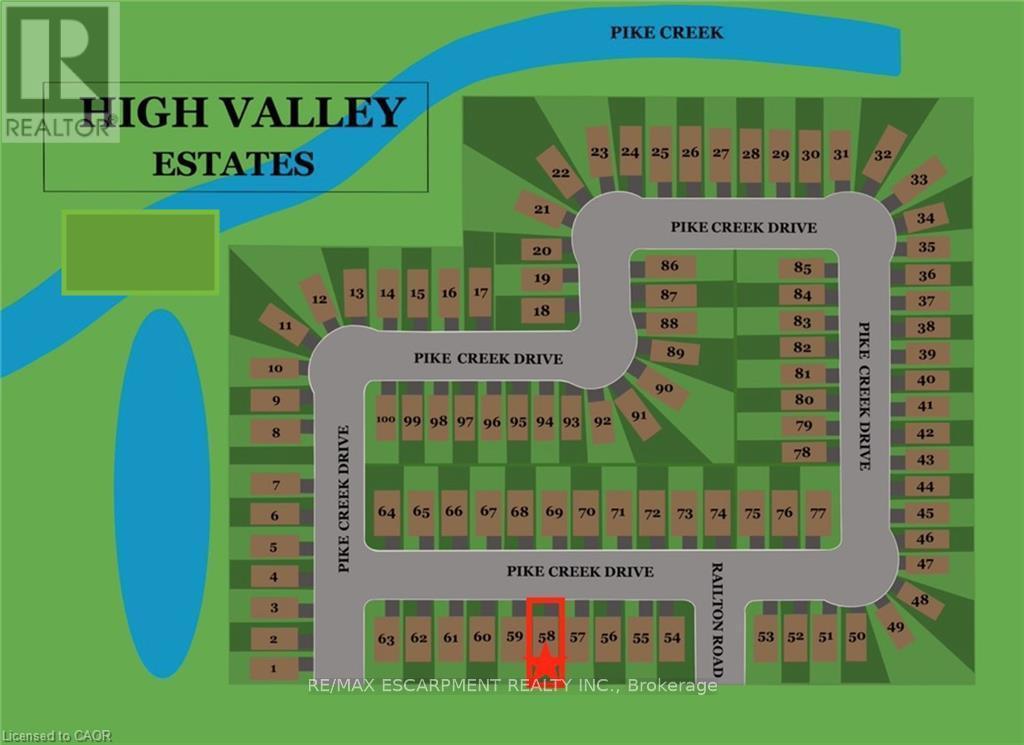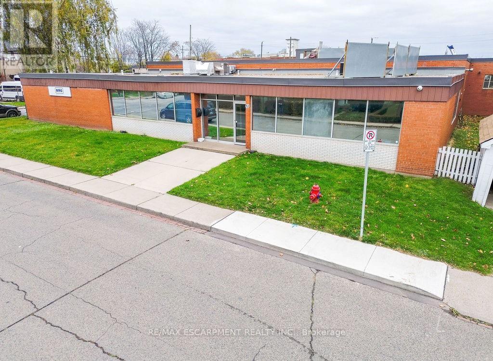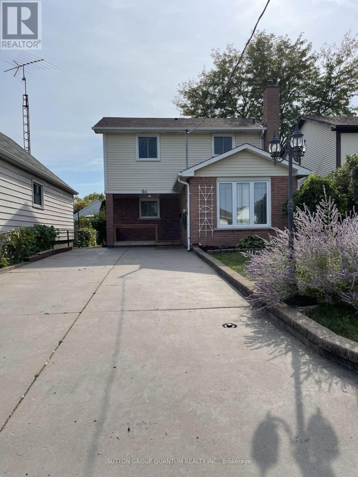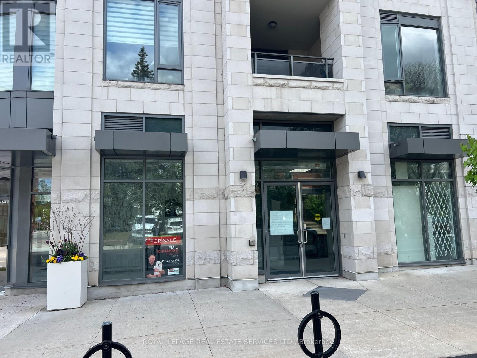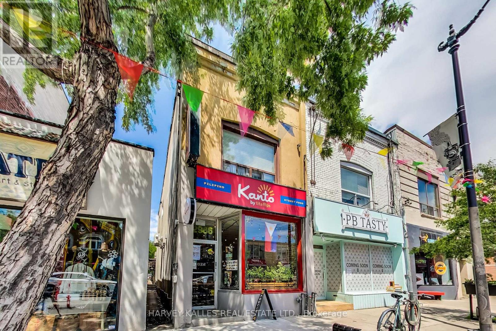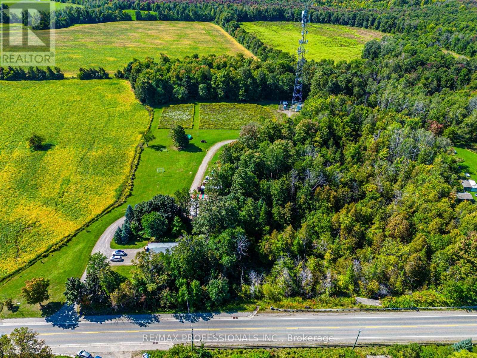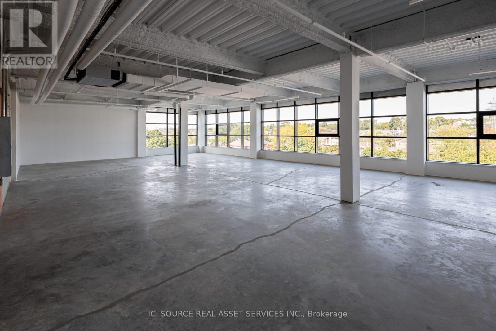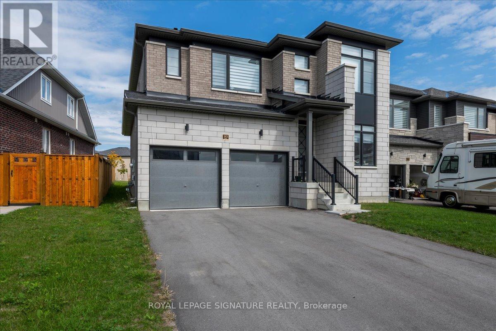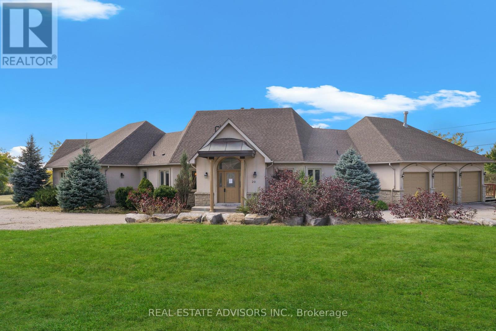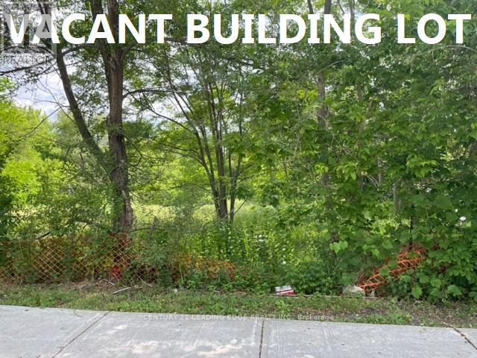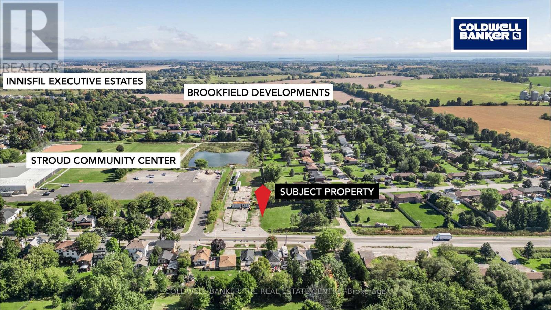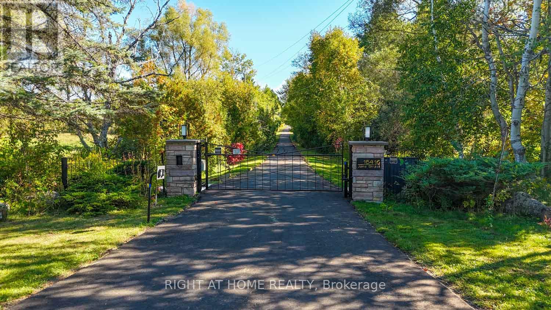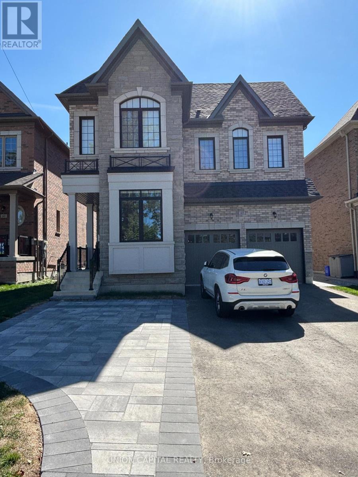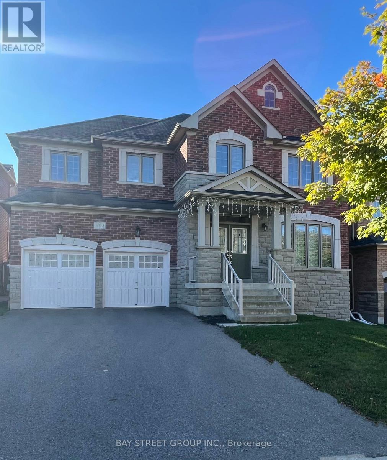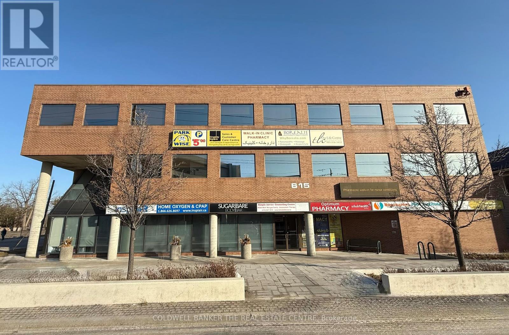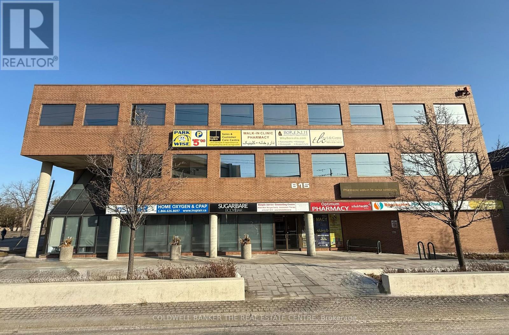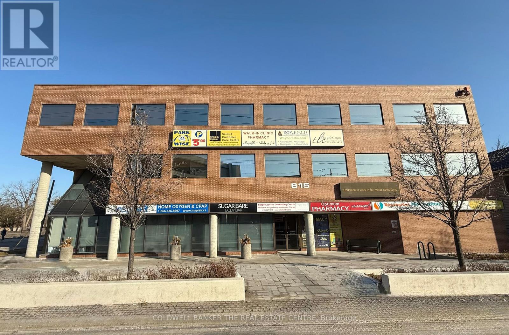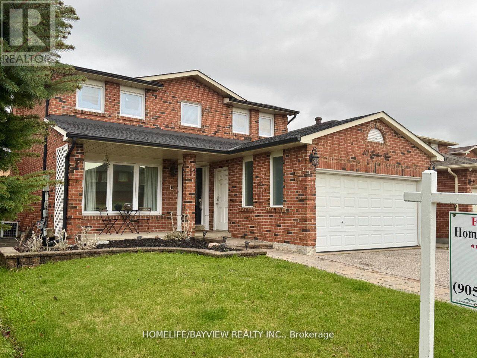5 Hearthstone Crescent
Clarington (Courtice), Ontario
This cozy single-family home features 1 bedroom and 1.0 bathroom, perfect for anyone looking for a peaceful retreat. Nestled in the serene neighborhood of Hearthstone Crescent, Clarington, this property offers both comfort and convenience. With its inviting atmosphere and prime location, this home is a true gem waiting to be discovered. (id:49187)
58 Lakeside Terrace Unit# 201
Barrie, Ontario
Welcome to #201 - 58 Lakeside Terrace in the prestigious LakeVu Condominium, offering a modern and comfortable lifestyle in Barrie. This open-concept rental boasts 848 square feet of living space, providing ample room for relaxation and entertainment. Step into the inviting interior and discover a contemporary eat-in kitchen equipped with stainless steel appliances and a convenient breakfast bar. The kitchen seamlessly flows into the spacious living room, which features a walkout to a private balcony. This well-designed unit comprises two bedrooms, including a primary bedroom with a walk-in closet and a luxurious 3-piece ensuite featuring a sleek glass shower. An additional 4-piece bathroom ensures convenience for residents and guests alike, and is well suited also for a family with kids. For added convenience, this rental comes with one parking spot and a storage locker. Plus, there's no need to book an elevator, as the unit is conveniently located on the same floor as the loading dock. Other notable features include in-suite laundry facilities, ensuring hassle-free chores. The LakeVu Condominium offers an array of amenities, including a vibrant party room, a fully equipped gym, a pet wash station, 24-hour security, and a breathtaking rooftop terrace overlooking Little Lake. Situated in a prime location, this rental is within walking distance of the hospital, Georgian College, shopping centers, restaurants, a cinema, and more. Enjoy the convenience of having everything you need right at your doorstep while residing in a modern, like-new, and impeccably clean condo. Don't miss the opportunity to experience the best of Barrie living in this fantastic rental at #201 - 58 Lakeside Terrace. (id:49187)
45 Amberwood Street
Stoney Creek, Ontario
Dream home alert! Fall in love with this completely move-in ready and beautifully upgraded bungalow offering over 2,300 square feet of finished living space. Thoughtfully designed inside and out, this home delivers style, comfort, and a backyard oasis with an inground pool that any family will appreciate. The main floor features a bright and spacious living area with laminate flooring, pot lights, and fresh paint, seamlessly connecting to the formal dining room enhanced with elegant wainscoting. The updated kitchen boasts stone countertops, timeless white cabinetry, stainless steel appliances, and generous storage. The primary bedroom includes a double-door closet and an updated ensuite with stone counters, designer fixtures, and hardware. Two additional well-sized bedrooms share the main level, offering flexibility for family and guests. The lower level is designed for gathering, with a generous recreation area complete with a wood-burning fireplace framed by a classic brick surround and a built-in wet bar. This level also features a full three-piece bathroom, laundry room, interior garage access, and a separate entrance with a walk-up to the backyard—ideal for in-laws or extended family. Step outside to your private retreat, where an inground pool, cabana, hot tub, and wood-burning pizza oven create the ultimate space for relaxation and entertaining. Set in a fantastic neighbourhood with excellent schools, parks, and convenient access to amenities, this home is truly an exceptional find. (id:49187)
42 Niagara Street
Hamilton (Industrial Sector), Ontario
This freestanding 19,620 sq ft industrial building in North Hamilton offers a rare investment opportunity withy high functionality and excellent condition. Featuring one bay door, 12 ft ceiling height, both dock and drive-in loading options, and 20% office space, it meets a variety of industrial and business needs. Located in a prime area with easy highway access and surrounded by three main streets, the property provides ample door storage and parking. With its strong logistical advantages and strategic location in Hamilton's industrial core, this building is deal for both investors and businesses seeking a quality industrial asset. (id:49187)
Lot 9 Pt Lt 25, Con Rd 8
West Grey, Ontario
High And Dry Wooded Building Lot. .45 acre Building Lot, On A Quiet Road, Along road with other Lots With Very Nice Homes next to it. Private, location, Road does not have much traffic. In The Vicinity of Glenelg Cross Country Ski Club. Close To Markdale. Shopping, Hospital etc. Treed Lot with Some Roll To Lot. Nice Building Lot. Perfect for a walk out Basement, Nicely Treed area, Nature lovers, Close to Snowmobile, ATV, cross country skiing and walking trails. Beautiful. West Back Line to Hamilton Lane and then to 8th Cons up on the North side look for signs. overview is an attachment. Google Glenelg Cross Country Ski Club to bring you to the street. (id:49187)
171 Pike Creek Drive
Haldimand, Ontario
Serviced residential building lot located on a quiet street in Cayuga! Within close walking distance to schools, arena, shopping and more! (id:49187)
167 Pike Creek Drive
Haldimand, Ontario
Serviced residential building lot located on a quiet street in Cayuga! Within close walking distance to schools, arena, shopping and more! (id:49187)
42 Niagara Street
Hamilton (Industrial Sector), Ontario
This freestanding 19,620 sq ft industrial building in North Hamilton offers a rare investment opportunity with high functionality and excellent condition. Featuring one bay door, 12 ft ceiling height, both dock and drive-in loading options, and 20% office space, it meets a variety of industrial and business needs. Located in a prime area with easy highway access and surrounded by three main streets, the property provides ample outdoor storage and parking. With its strong logistical advantages and strategic location in Hamilton's industrial core, this building is ideal for both investors and businesses seeking a quality industrial asset. Fire Suppression and Sprinkler System inspected yearly. (id:49187)
61 Tunis Street
St. Catharines (Western Hill), Ontario
Tucked away on a quiet, family-friendly street in St. Catharine's desirable west end, this charming home offers comfort, convenience, and space to grow. The location truly cant be beat, situated in the heart of the city with quick access to the new Niagara Health hospital, Brock University, the Pen Centre, downtown shops and restaurants, and major transit routes. Everything you need is just minutes away. This home has a fenced in yard with a convenient storage shed.1545 square foot home with a 204 square foot sunroom including a cozy wood stove. (id:49187)
117 - 1441 Elgin Street
Burlington (Brant), Ontario
One word comes to mind, WOW, an exceptional opportunity in a prime downtown Burlington Location and Value, This is the Best Medical? Retail Opportunity Guaranteed, characterised by high foot traffic and proximity to key landmarks like City Hall, lake and residential towers. Retail unit on ground level in the heart of the City. Overall, this is an attractive investment for anyone looking to establish a medical practice/Office in a bustling urban area. This is once in a lifetime opportunity, must see before it's too late, Great for any other retail use. (id:49187)
2986 Dundas Street W
Toronto (Junction Area), Ontario
Ideal central spot in the thriving and popular junction! Prime location. Tastefully renovated with newer flooring, washrooms and finishes. Charming exposed brick setting. Updated and modernized utilities. Plenty of seating area. Ideal for restaurant or cafe. Also perfect for retail use, gallery, etc. The junction is one of the most highly sought-after neighbourhoods in downtown Toronto. Many new developments nearby **EXTRAS** Additional basement space of approximately 800 sq ft. with 1 additional washroom. Easy access to rear of building with up to 3 parking spots at rear. Also an additional storage facility. Tenant to verify measurements (id:49187)
13908 Trafalgar Road
Halton Hills (Rural Halton Hills), Ontario
Excellent Opportunity To Own 8.8 Acres Of Land At 13908 Trafalgar Rd. In A Great Location! Great Income Potential - Rent Land Out For Farming & Cell Tower Income On Property. Located 10 Minutes North Of Georgetown. Easy Access To Highways 401/403/407. Surrounded By Mature Trees And Boasting Wide Open Fields. Well In Place - Ready To Build Your Dream Home! Buyer To Do Own Due Diligence. Located Within The Greenbelt. Please Do Not Enter The Property Without An Appointment/Agent. (id:49187)
205 - 300 Geary Avenue
Toronto (Dovercourt-Wallace Emerson-Junction), Ontario
Unfurnished Character Space, Unique Property, Incredible Location, Easy Access, Shared Gym and Kitchen, Open-Concept Office Space on Geary Ave. *For Additional Property Details Click The Brochure Icon Below* (id:49187)
183 Rosanne Circle
Wasaga Beach, Ontario
Discover this beautifully designed 4-bedroom, 4-bathroom home offering an impressive 2,688 sq ft of living space. Thoughtfully built with comfort, convenience, and modern living in mind, this home is perfect for families seeking space and style. Step inside and be greeted by an open and inviting layout featuring generously sized principal rooms, a bright and airy kitchen, and seamless flow into the living and dining areas. With 4 spacious bedrooms, including a primary retreat with a luxurious ensuite, there's plenty of room for everyone. This home is loaded with upgrades and features, including a 200-amp electrical panel, tankless hot water heater, and central vacuum system. With 4 bathrooms, morning routines and family gatherings are always stress-free. Situated in a sought-after Wasaga neighbourhood, you'll enjoy the best of both worlds the charm of a quiet, family-friendly street with easy access to schools, shopping, trails, and of course, the world-famous Wasaga Beach. Whether you're entertaining in your expansive living space, relaxing in one of the private bedrooms, or taking advantage of the endless outdoor activities nearby, this property has it all. Don't miss your chance to call this exceptional home yours! (id:49187)
20 Bells Lake Road
King, Ontario
Welcome to this stunning custom-built bungalow situated on nearly 3 acres in the serene King City. Spanning an impressive 3,218 sq.ft., this home boasts a beautifully finished walkout basement, providing ample space for relaxation and entertainment. Step inside to discover a grand marbled entrance and soaring cathedral ceilings in the family room, creating an inviting and airy atmosphere. The circular driveway adds a touch of elegance, while the living room offers a delightful balcony walkout, perfect for enjoying tranquil views. Experience the charm of country living just moments from the city and conveniently close to the Nobleton Golf Course. Dont miss the opportunity to make this exquisite property your own! (id:49187)
49 Main St. South
Markham (Unionville), Ontario
Calling all builders and investors! Don't miss this exceptional opportunity to acquire a prime lot in a highly sought-after neighbourhood. This fully serviced lot offers the potential for a future detached 2-storey/3-storey home/tiny home and is conveniently located just steps away from the charm of Historic Main Street, where you can enjoy shops, galleries, and dining options. Stroll to the scenic Toogood Pond, and easily access the GO Train, York University, and Downtown Markham.The lot comes with site plan approval for building a detached home, subject to the extension of Richard Maynard Cres. Once the extension is approved and connected to the north end of the existing street, the easement will be removed. It's essential that buyers conduct their own due diligence. Secure your investment in this thriving area today! Land Info Package Available Under Attachments. **Please note that the planning department stated that the land adjacent to 49 Main Street needs to be developed before the road can be built. It is up to the owner of the land to build this road. There is an extra cost of approx. $300k on top** (id:49187)
*7825-7813 7825-7813 Yonge Street S
Innisfil (Stroud), Ontario
Excellent Commercial development opportunity on Yonge St. in Town of Innisfil, Stroud. Situated just minutes from new proposed Royal Victoria Hospital South Campus, Barrie South Go Train Station and the famous Friday Harbour Resort, 45 min. to Toronto. This Commercial land is 2.014 Acres and has 329 ft. frontage on Yonge St. adjacent to the Stroud Community Centre. 7825 Yonge St is Vacant Land and 7813 has a residential bungalow on it and is currently tenanted. Possible VTB of first Mortgage available. Property has great visual exposure and traffic count. ATTENTION ALL DEVELOPERS, BUILDERS & INVESTORS. (id:49187)
15415 Jane Street
King, Ontario
Fabulous Opportunity!APPROXIMATELY 13 ACRES. This fully renovated home offers a main floor with 3 bedrooms and 2.5 baths, plus two separate rentable basement units. A spacious barn includes 2 more bedrooms and extra storage, all with natural gas lines throughout. The property features a 600amp hydro connection, 2023 water well, and fibre optic internet. With a Lorex 4K security system and room for detached parking plus an office/gym, this is an incredible find! RESORT STYLE.LANDSCAPED BACKYARD.FRESHLY PAVED DRIVEWAY ALL OVER THE PREMISES. (id:49187)
65 Stormont Trail
Vaughan (Vellore Village), Ontario
Brand New Finished Legal Basement Apartment with Modern Finishes and Completed Final Occupancy Permits!! Be the First to Enjoy this Newly Completed 2 Bedroom + Den unit with Brand New Stainless Steel Appliances and LG Laundry Machines that have never been used! The Location is Very Family Friendly and is quiet with no neighbours across the street! The Separate legal side door entrance leads you down to a large Expansive Open Concept Space with several large upgraded Egress windows making it feel like a main floor level with Bright Natural Sunlight! Great Location that is close to Top Rated schools, Hwy 400 and Hwy 7, parks, grocery stores, shopping, restaurants, and public transit. Extras: XLarge Ensuite Storage Room, 1 parking space ( on new Stone Driveway ), Water Softner, Bright Potlights throughout and New Laminate Flooring. ... Easy to Show! and Great Friendly Landlords! (id:49187)
1018 Wilbur Pipher Circle
Newmarket (Stonehaven-Wyndham), Ontario
4-bedroom, 4-bathroom detached home with double garages in the Copper Hills community. featuring a great Layout in a family-friendly neighbourhood, and Conveniently located near park, Costco and Hwy404 (id:49187)
303 - 615 Davis Drive
Newmarket (Huron Heights-Leslie Valley), Ontario
1497 Sq.Ft. Prime Professional Office Building With High Exposure Located Directly Across From Southlake Regional Health Centre And MedicalArts Building On Same Block. Would Suit Medical And Professionals Uses. Steps To Rapid Transit, Go Station. Well Maintained Building With Plenty Of Parking. (id:49187)
202 - 615 Davis Drive
Newmarket (Huron Heights-Leslie Valley), Ontario
1966 Sq.Ft. Prime Professional Office Building With High Exposure Located Directly Across From Southlake Regional Health Centre And MedicalArts Building On Same Block. Would Suit Medical And Professionals Uses. Steps To Rapid Transit, Go Station. Well Maintained Building With Plenty Of Parking. (id:49187)
200 - 615 Davis Drive
Newmarket (Huron Heights-Leslie Valley), Ontario
1497 Sq.Ft. Prime Professional Office Building With High Exposure Located Directly Across From Southlake Regional Health Centre And MedicalArts Building On Same Block. Would Suit Medical And Professionals Uses. Steps To Rapid Transit, Go Station. Well Maintained Building With Plenty Of Parking. (id:49187)
40 Gardner Place
Vaughan (Maple), Ontario
Extremely Well-Maintained 4 Bedroom Home In One Of The Most Desirable Neighborhoods In Gates Of Maple Boasting a Very Practical & Ideal Floor Plan With A Gourmet Kitchen, Oversized Fridge, Granite Countertops, S/S Appliances & A Huge Breakfast Area. Gorgeous Spiral Staircase with Wrought Iron Railings with A Huge Skylight Filling the House with Lots of Natural Light. Large Fully Fenced Private Backyard. 2 Car Garage & Lots of Crown Mouldings, Recently Painted, Custom Kitch/Bath Cab, Int/Ext Potlights, Prof.Landscaped, 2 Gas Fireplaces, Gas Bbq Hookup. (id:49187)

