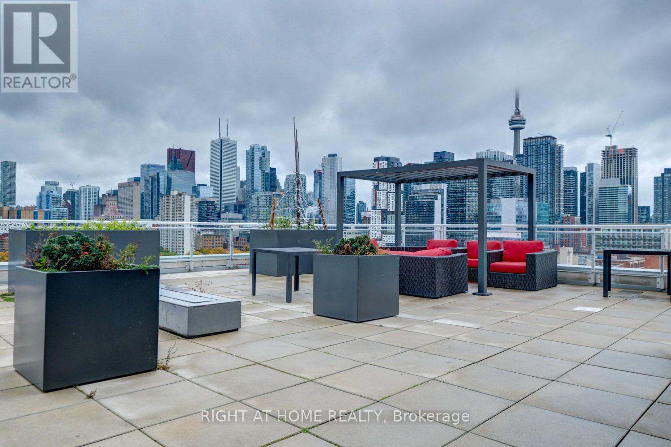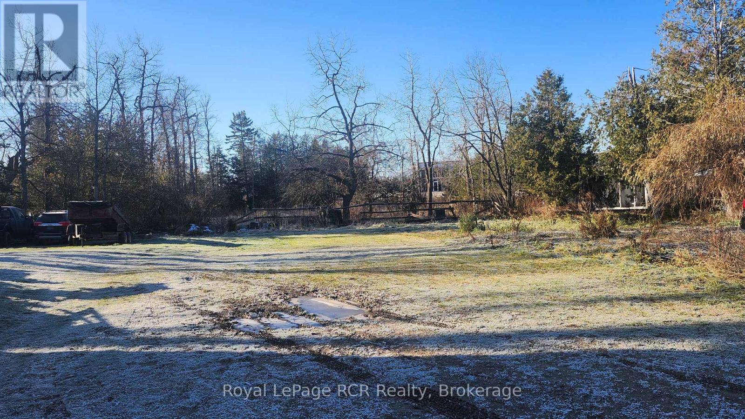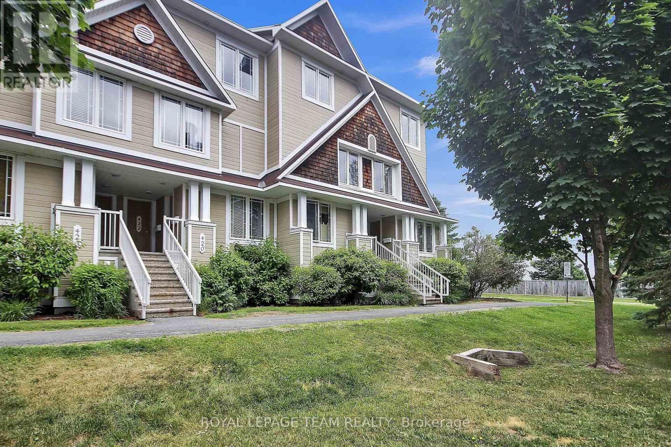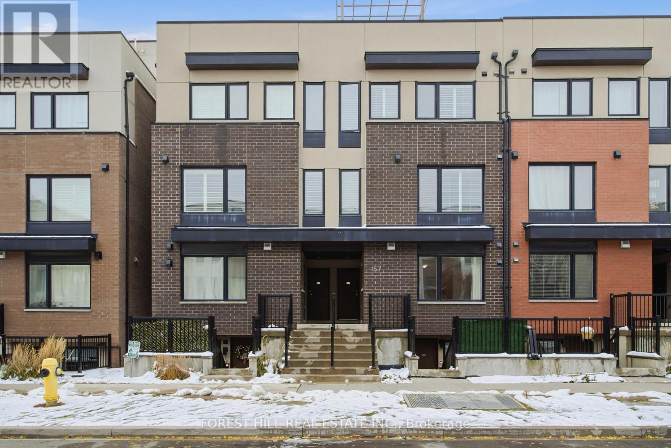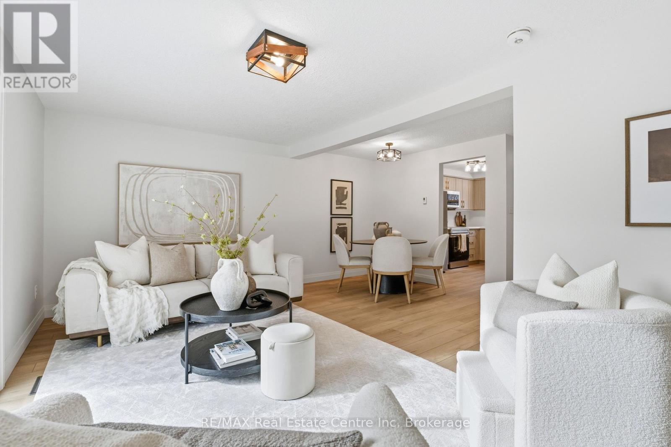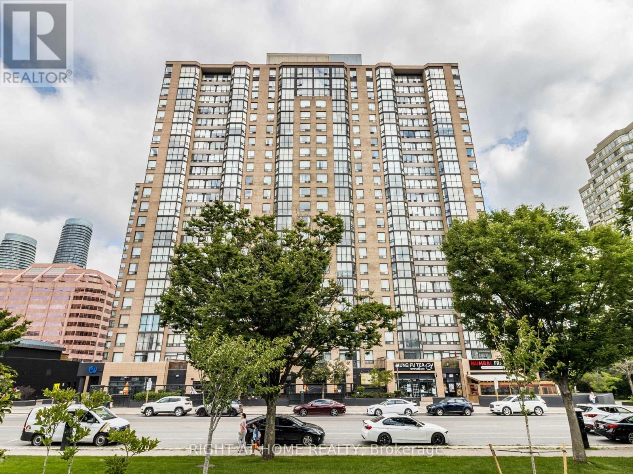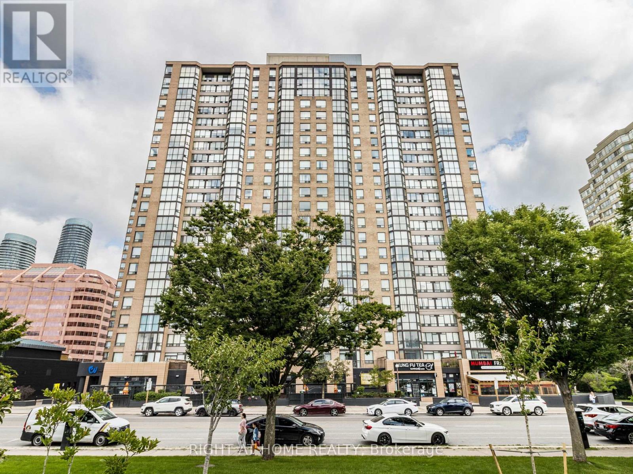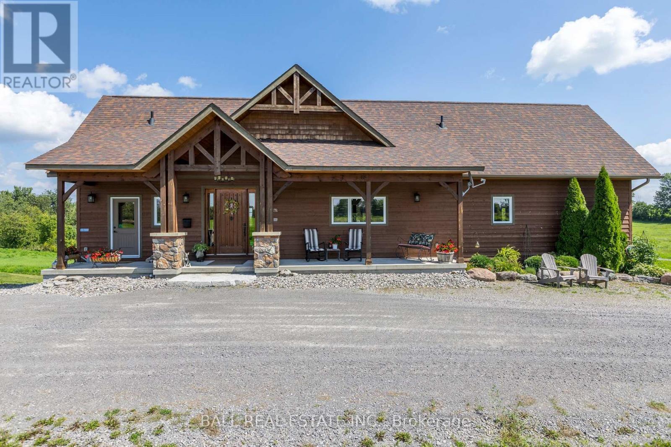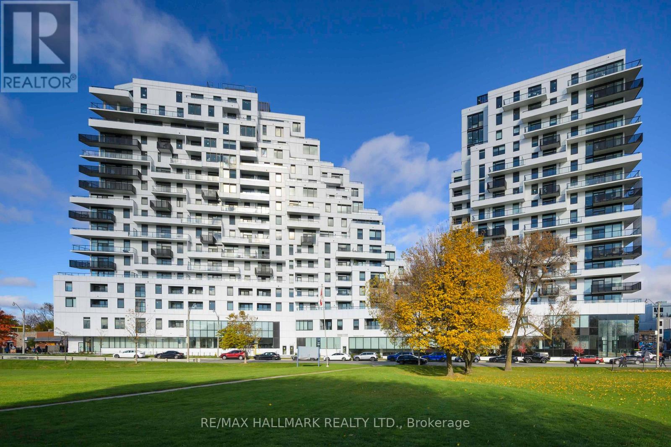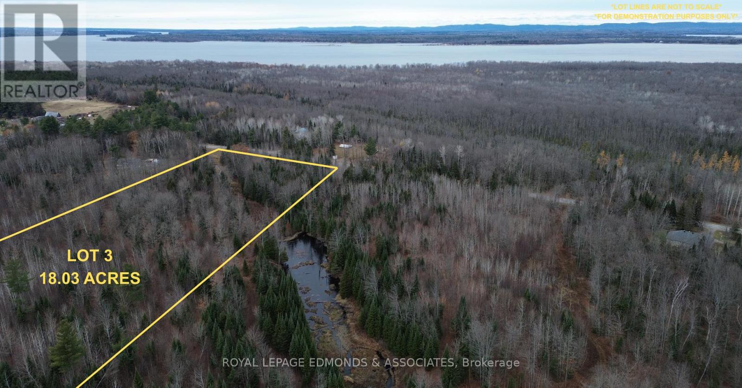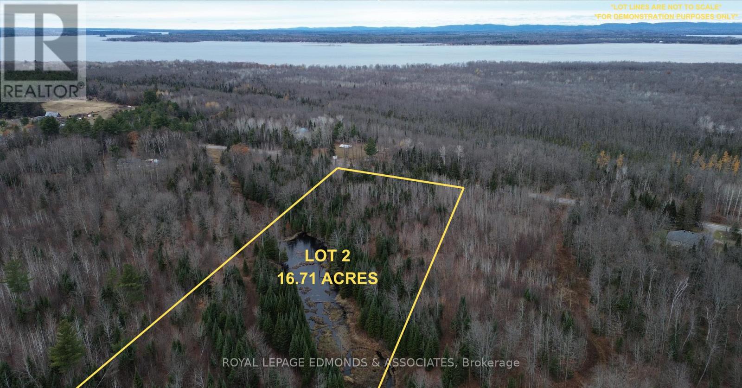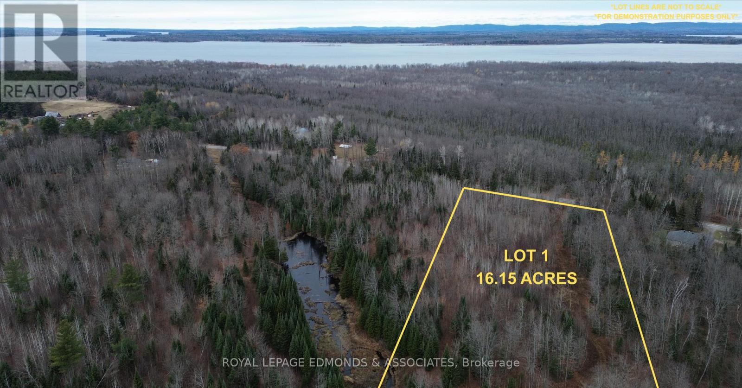701 - 10 Willison Square
Toronto (Kensington-Chinatown), Ontario
JUST REDUCED! Rare 3-Bedroom Downtown Condo Now Under $800K! A rare 3 Bedroom, 2 Bathroom condo in one of the most energetic and culturally rich neighbourhoods in downtown Toronto. This beautifully presented suite offers a bright open layout with modern finishes, making it feel warm, spacious, and truly livable - a real home in the city.Step outside and you're surrounded by everyday convenience - Chinatown, Kensington Market, Queen West, top restaurants, parks, shops, and TTC streetcar just steps away. The lifestyle here is unbeatable.Relax or entertain on the rooftop patio garden featuring BBQ stations and panoramic city views - the perfect way to enjoy urban living from above.Vacant, professionally staged, and ready to move in. Opportunities to own 3 bedrooms downtown in a location like this are extremely rare. This is the condo people dream of living in. (id:49187)
56 Dundalk Street
Southgate, Ontario
Vacant Residential Building Lot ( 60 ft. X 142 ft.). Close To Downtown. Possible To Build Up To Six Units. Gas, Water, Sewer and Hydro Available At Lot Line (id:49187)
16 - 414 Hillsboro Private
Ottawa, Ontario
Welcome to this beautifully maintained, sun-filled upper end unit with 2 spacious bedrooms and 3 bath rooms nestled in the heart of sought-after Emerald Meadows. Bright and spacious, this home boasts full living and dining areas featuring a stunning south-facing picture window that frames tranquil views of open green space perfect for relaxing or entertaining in comfort. The stylish, upgraded eat-in kitchen offers ample cabinetry, modern appliances, and a cozy breakfast nook that opens onto a private balcony an ideal spot for morning coffee. Upstairs, discover what truly sets this home apart: two generously sized bedrooms, each with its own private en-suite bath. The primary bedroom is enhanced with a second balcony, providing a peaceful outdoor retreat. Thoughtful upgrades include new luxury vinyl plank flooring throughout (no carpet!), A/C (2020), stove (2019), washer/dryer and dishwasher (2018). One dedicated parking space is included, along with plenty of visitor parking in this well-managed, amenity-rich development. Conveniently located near shopping, transit, schools, and parks this is an ideal blend of style, comfort, and location. Flexible possession is available. (id:49187)
6 - 157 William Duncan Road
Toronto (Downsview-Roding-Cfb), Ontario
Fantastic value in up and coming, desirable Downsview Park community, in a newer development, built by reputable Mattamy Homes! Freshly painted, spacious, bright and ready to move-in, this modern 2+1 bedroom condo has a very low maintenance fee and a functional, open concept layout. Modern kitchen has stainless steel appliances and a large, movable island and quartz countertops. Fridge is 2 months new. Primary bedroom has an open balcony and walk-in closet. Den is ideal for an office/dining/play area. One surface parking spot is right behind the unit and included in price.Conveniently, all rooms are on the same level.Being in a ready to move in condition and in close proximity to public transport and to all amenities (many within walking distance), makes this property attractive for investors, for growing families or for empty nesters.Free Shuttle Bus To Sheppard W And New Vaughan Subway Extension.Walking Distance To Go Station, Ttc, The Downsview Park, A Beautiful Pond &Shopping Centres. 5 Min Drive To 401, 15 Min Drive To Yorkdale Mall.Downsview Park amenities include: tennis court, outdoor gym, splash pad, kids playground, skate park, walking/bike trails and more! This location cannot be beat! ***Some photos are virtually staged. (id:49187)
1 - 383 Edinburgh Road S
Guelph (Dovercliffe Park/old University), Ontario
Every inch of this end-unit townhome has been rebuilt from the studs up, representing far more than a cosmetic renovation - this was a complete transformation where quality, care, and craftsmanship guided every decision. With all-new electrical, plumbing, furnace, and AC, plus brand-new windows, doors, trims, and flooring, this home offers the comfort and confidence of new construction without the price tag. The open-concept main floor features luxury vinyl plank flooring, a sleek brand-new kitchen with quartz countertops, stainless steel appliances, and elegant lighting throughout. Literally everything is BRAND NEW. The convenient 2-piece powder room completes the level. Upstairs, three bright bedrooms and a beautifully designed 4-piece bath create a modern and inviting space for families or professionals alike. As an end unit, this home enjoys a DOUBLE-sized backyard, ideal for entertaining and summer living. Condo fees include water, cable TV, high-speed internet, landscaping, building insurance, and property management. TWO parking spaces! Located in the heart of Guelph, you're steps from restaurants, grocery stores, gyms, parks, the University of Guelph, and Stone Road Mall, with easy access to the Hanlon for commuters. Immediate closing available - move in before Christmas and start the new year in a home that is brand new from top to bottom. (id:49187)
1208 - 285 Enfield Place
Mississauga (City Centre), Ontario
Spacious 2+1 bedroom, 2 bath condo apartment un the heart of Mississauga City Centre with stunning west facing views of Kariya Park. Bright open concept living and dining with solarium style den. Split bedroom layout with large principal rooms, W/I closet and 4pc ensuite. Major appliances recently replaced. All utilities included (heat, hydro, water, cable, internet) Includes parking (c22 next to P3 elevator) & locker (P2-441). Excellent amenities: 24 hour concierge, indoor pool, gym, squash court, out door patio. Steps to Square One, Kariya Park, Transit, schools and future LRT.Easy access to 401/403/QEW. Vacant and move in ready! PICTURES WERE TAKEN WHEN OCCUPIED BY OWNER. NOW VACANT) (id:49187)
1208 - 285 Enfield Place
Mississauga (City Centre), Ontario
Spacious 2+1 bedroom, 2 bath condo apartment un the heart of Mississauga City Centre with stunning west facing views of Kariya Park. Bright open concept living and dining with solarium style den. Split bedroom layout with large principal rooms, W/I closet and 4pc ensuite. Major appliances recently replaced. All utilities included (heat, hydro, water, cable, internet) Includes parking (c22 next to P3 Elevator) & locker. Excellent amenities: 24 hour concierge, indoor pool, gym, squash court, out door patio. Steps to Square One, Kariya Park, Transit, schools and future LRT.Easy access to Highway 401/403/QEW. Vacant and move in ready! PICTURES WERE TAKEN WHEN OCCUPIED BY OWNER. NOW VACANT) (id:49187)
496 4th Line S
Douro-Dummer, Ontario
Private country living with over 100 acres of paradise. The property allows for passive income through farming options that can allow for possible tax breaks. Excellent custom built home for entertaining. Huge windows. Cathedral ceiling, gas fireplace, sunroom, warp around deck, main floor mud/laundry room. Two piece powder room on main level. Custom kitchen with stainless steel appliances, large island with prep sink, bar fridge, wine rack, granite countertops. Primary bedroom with walk-in closet, ensuite bath with in-floor heating, heated towel rack, separate shower, claw tub, his/her sinks. Large deck. Lower level: Three bedrooms , three piece bath, walk-out garden doors. Large cold storage room with sink. Note: 3600 square feet of finished living space! 1800 sq ft finished on main floor PLUS an additional 1800 sq feet finished basement. An entertainers delight featuring: heated custom built room with golf simulator in the 5,000 square foot garage, five garage doors with operators, two mezzanines. The reinforced barn includes a custom Bunkie for additonal guests / storage. **Extras** Handicap accessibility throughout the house, non-smoking property. (id:49187)
1310 - 1050 Eastern Avenue
Toronto (The Beaches), Ontario
This is a premium unit in the state of the art Queen & Ashbridge Condos. It's brand new - a 1244 square foot 3-bedroom, 2-bathroom suite with a 391sf wrap around terrace that has a gas line for a barbecue and hose bib - with absolutely stunning breathtaking panoramic views of Lake Ontario, the city downtown skyline, and watch the change of seasons with the lush tree canopy to the north and east as far as your eye will take you! Natural light floods into this unit through its floor-to ceiling windows adjacent to the terrace, along with huge windows in each bedroom. Tens of thousands of dollars were spent on upgrades! It has hardwood floors throughout, full-size Miele appliances (induction stove top, oven, refrigerator, dishwasher), wine fridge, ensuite laundry, and custom blinds. *The amenities in this building are five star and amongst the best ever seen for a condo building in this city! The 5,000 sq. ft. gym is sun drenched as a result of its towering wall of windows! There are also yoga, spin studios, and steam saunas. The building also features social spaces that include a rooftop "Sky Club" with a party room, lounge, and terrace, and a ground level "Bridge Lounge", a co-working lounge, study & meeting rooms, secure parcel drop off lockers, extensive bike storage, and 7 guest suites. If that wasn't enough there are also outdoor amenities; a dog run, rooftop terrace with BBQs and dining areas, and the courtyard with garden plots and quiet spots complete with hammocks. Steps to the beach, boardwalk, and Ashbridges Bay and all that is Queen St East! The Queen streetcar is just a few short steps away, as well at the bus to Coxwell subway station. Leslieville, with its trendy restaurants and specialty shops, farmer's market, and parks is also just a pleasant stroll away. Come make yourself at home. (id:49187)
650 Westmeath Road
Whitewater Region, Ontario
Build your dream home on this beautiful 18.03 acre property surrounded by nature and tranquility. This mostly flat lot offers endless possibilities with plenty of space to design your ideal home and enjoy country living at its finest. Mature, mixed trees provide privacy and natural beauty throughout, while a picturesque creek meanders through the front portion of the lot, adding charm and character to the landscape. The property also backs onto Mill Creek, offering stunning views and a peaceful backdrop to your daily life. Whether you're an outdoor enthusiast, a hunter, or a family dreaming of raising your kids with room to roam, this property has something for everyone. Enjoy the serenity of acreage living while still being within a short drive to nearby amenities, schools, and small-town conveniences. Opportunities like this don't come often-secure your slice of nature and start planning the home and lifestyle you've always wanted! *Please do not walk property without a licensed Realtor.* (id:49187)
680 Westmeath Road
Whitewater Region, Ontario
Escape to nature and build your dream home on this beautiful 16.71 acre parcel of land! This mostly flat lot offers a mix of mature trees and open space-perfect for creating your ideal country retreat. Backing onto the peaceful Mill Creek and featuring a large pond and creek running through the middle of the property, this setting provides a truly tranquil backdrop for everyday living. Whether you're an outdoor enthusiast, a hunter, or simply seeking a quiet place to raise your family surrounded by nature, this property checks all the boxes. Explore your own trails, or paddle in the creek. With plenty of space for a custom home, garage, garden, and more, the possibilities are endless. A rare opportunity to own acreage that combines privacy, natural beauty, and convenience-ready for your vision to come to life. Don't miss the chance to make this slice of countryside your forever home. *Please do not walk the property without a licensed Realtor.* (id:49187)
710 Westmeath Road
Whitewater Region, Ontario
Discover the perfect place to build your dream home on this beautiful 16.15 acre parcel of land surrounded by nature. Mostly flat and easy to work with, this lot features a mix of mature hardwood and softwood trees, offering privacy and a serene country setting. Backing onto Mill Creek, with another smaller creek flowing through the lower portion, this property is a haven for wildlife and outdoor enthusiasts. Whether you enjoy hunting or exploring, you'll love having your own piece of the great outdoors right in your backyard. There's plenty of space here to design the lifestyle you've always wanted - from a family home with room for kids to roam, to a private retreat surrounded by nature. Create trails through the woods, set up a garden, or build that dream shop or hobby farm you've always envisioned. If you've been searching for a peaceful escape with endless potential, this 16.15 acre lot is the perfect place to make it happen. Your country dream starts here! *Please do not walk the property without a licensed Realtor.* (id:49187)

