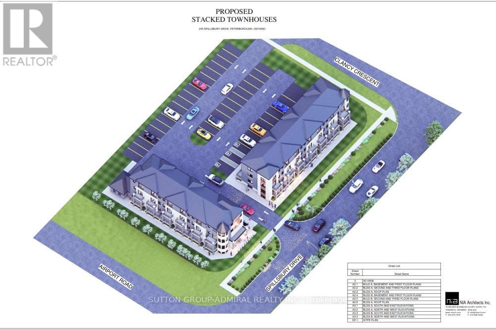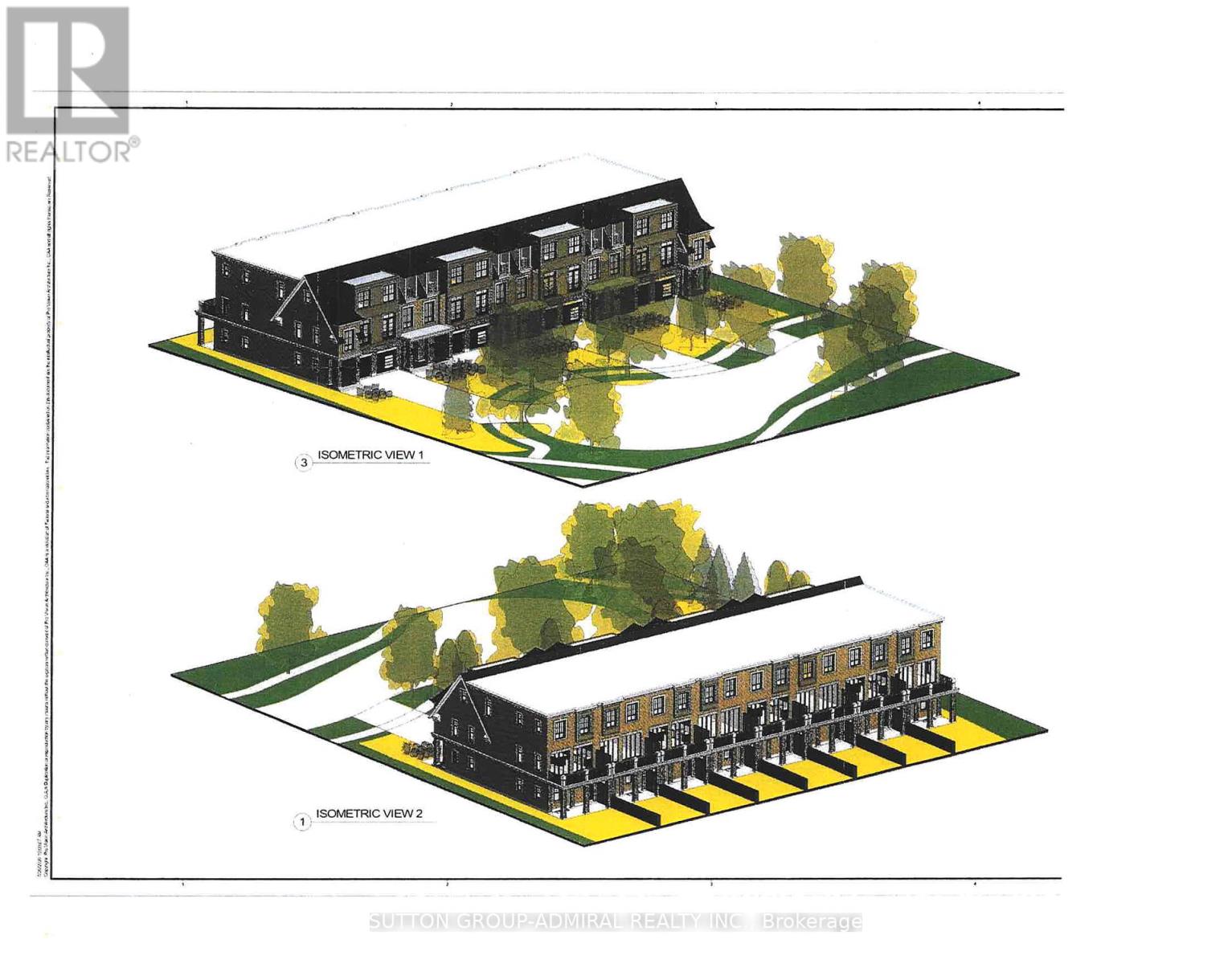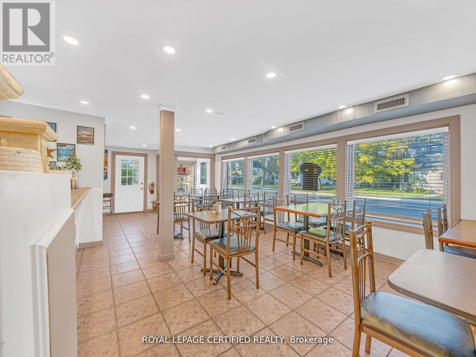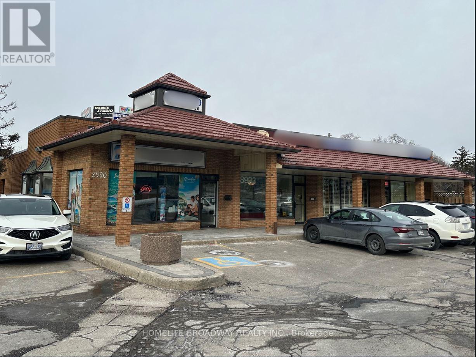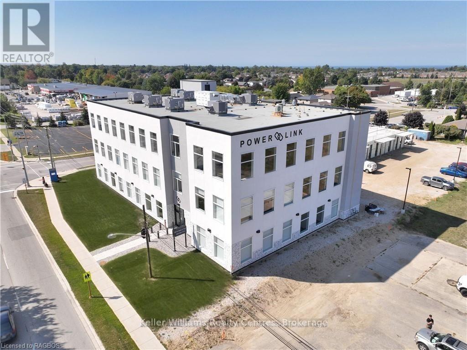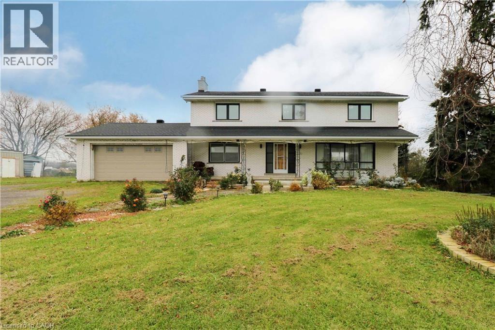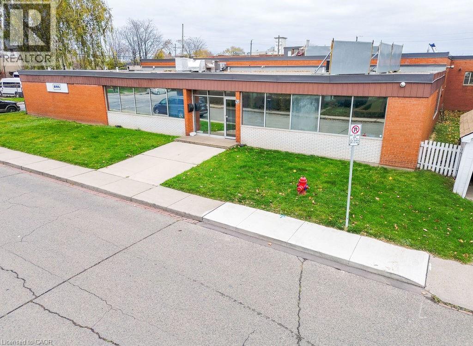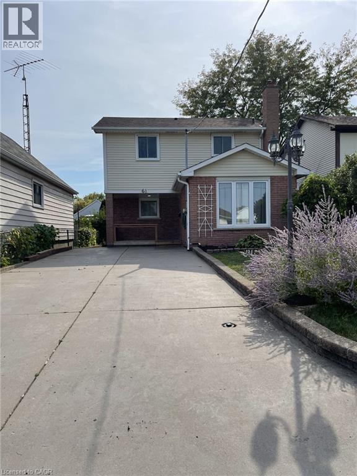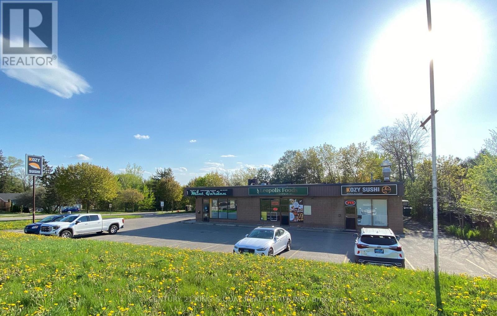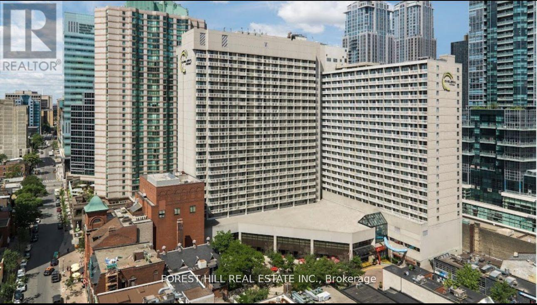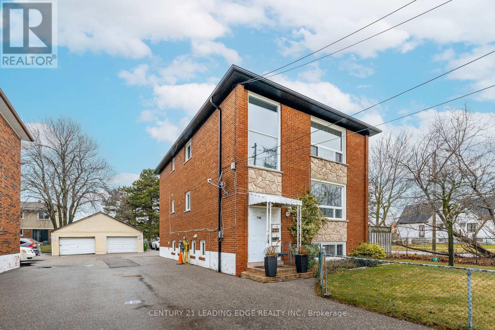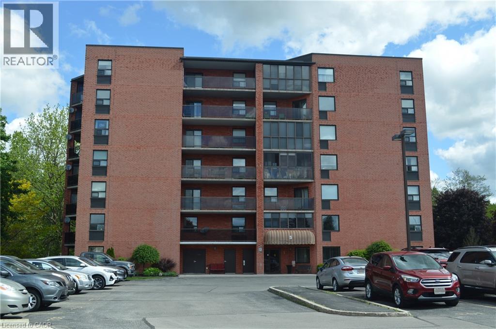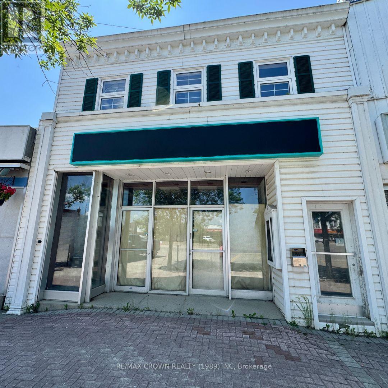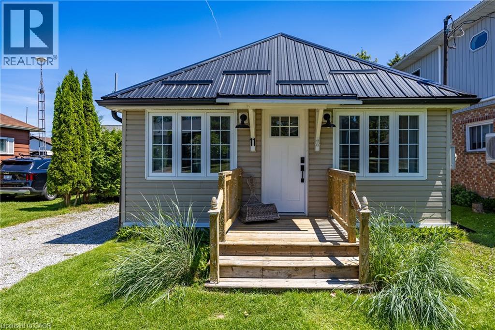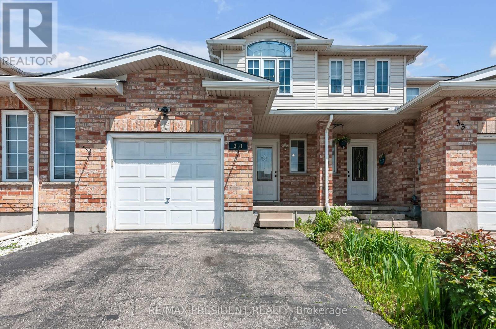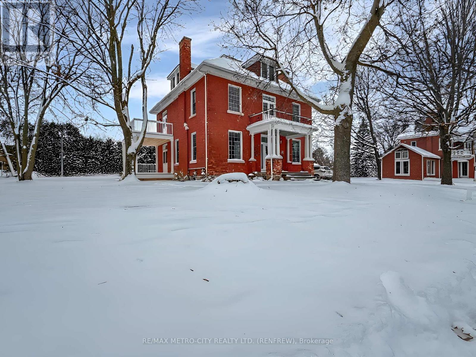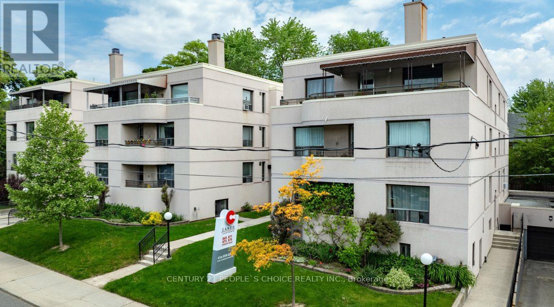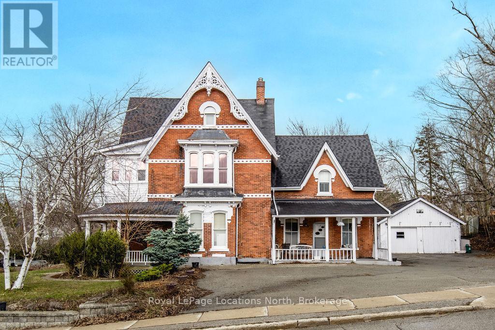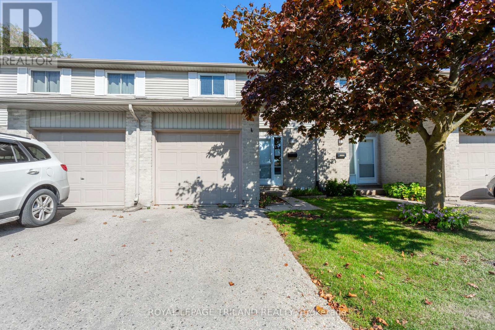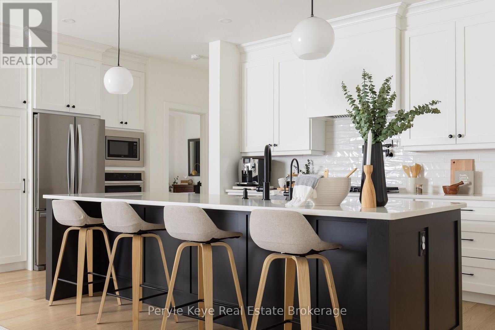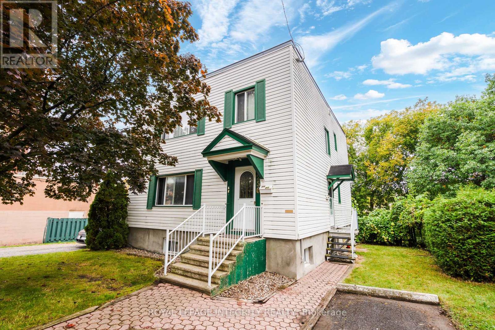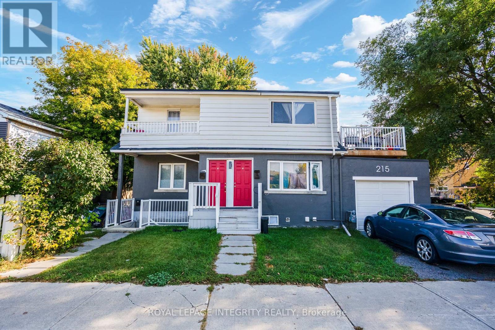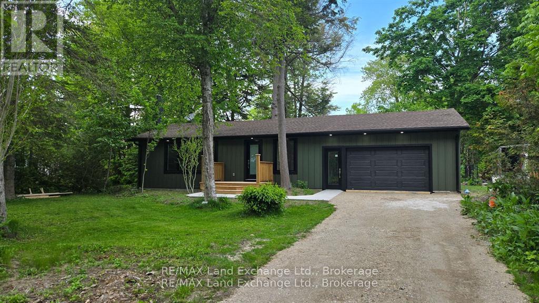245 Spillsbury Drive
Peterborough (Otonabee Ward 1), Ontario
Prime Vacant Land Opportunity in Established Subdivision. This vacant parcel is located within a fully developed residential subdivision, surrounded by existing homes to the north, east, and south. A refined concept site plan is available, featuring two modern three-story buildings fronting both Airport Road and Spillsbury Drive. The proposed development includes **26 brand-new residential units**, offering excellent potential for investors or builders. The drawings will be emailed upon request. FINANCING IS AVAILABLE! (id:49187)
66 Bramhall Circle
Brampton (Madoc), Ontario
Exceptional Development Opportunity in Brampton with Approved Building Permit for 8 Townhomes. Ideally located in a high-demand area, this site offers close proximity to major highways and a wide range of amenities. FINANCING IS AVAILABLE! (id:49187)
366 Main Street N
Markham (Old Markham Village), Ontario
Attention Builder & Investor, a bungalow situated in a highly convenient & most desirable location in Historical Old Markham Village. Detached home with separate entrance on a huge lot with loads of investment potentials to rebuild, extend or rent. Multiple rental income with the convenience of separate entrance, 3 bedrooms + 1 and 2 baths. Brand NEW upgraded kitchen with new vinyl floors, new quartz counter and stainless steel appliances. Finished basement with full kitchen with bedroom and 3 pc bath. Presently Zoned Single Family Home, With Home Occupation Permitted (Doctor, Lawyer Etc). Zoning Change To Professional Office Or Multi-Residential Possible, Located minutes away from Markham Rd & 16th near to grocery, shops, schools, restaurants, transportation Go Station and more! (id:49187)
6500 Main Street
Lakeshore, Ontario
Amazing opportunity to own a multi use unit an established long-time restaurant approximately 1000 sq ft & residential units approximately 2400 sq ft. Live in one of the 3 residential rental units. This is the only restaurant in up-and-coming Comber, with lots of housing development happening. High exposure location! Parking on-site & street parking. Lot is 66 x 165, nice size yard for tenants to use or possible future development for more rental units. Restaurant specializing in homemade pizza, breads, Greek & Canadian cuisine equipped with commercial grade equipments. Seating for 28 & a desirable outdoor patio w/additional seating for 18. Property & units have been lovingly updated & maintained through the years. Updates to frontage glass windows, furnace, plumbing, electrical & roof approx. 10 years ago. 3 rental units - two main floor one-bedroom units & 2nd floor two bedroom. Located on busy Highway #77 & close access to Highway 401. (id:49187)
8990 Yonge Street
Richmond Hill (South Richvale), Ontario
Rare offer, 38 years in business at the same location, highly profitable with different sources of incomes, exclusive contract, accumulated clienteles, etc, owner retiring, hopes to get a suitable buyer to continue the business and employ the current staff. Lease term is flexible. (id:49187)
120 - 1020 Goderich Street
Saugeen Shores, Ontario
Elevate your business with Condominium Office Ownership at Powerlink, Port Elgins cutting edge workspace designed for visibility and growth. Unit 120, a 209 sq. ft. ground floor office, features a large window for abundant natural light, creating a bright, professional environment. This is a smart investment in a high visibility location with prime highway exposure in Bruce County. Why Powerlink? Unmatched Visibility: Strategically located in Saugeen Shores, near Bruce Power and Southwestern Ontario, ensuring your business captures attention. Modern & Secure: Sleek finishes with 24/7 secure access for flexibility and peace of mind. Cost Effective: Low operating costs make ownership an affordable, long term investment. Networking Hub: Connect with other businesses fostering collaboration. Premium Amenities: Enjoy a centralized reception, boardroom access, and an exclusive third floor residents lounge. Strategic Advantage: Powerlink's efficient floor plans and proximity to key industries make it ideal for businesses seeking growth and prominence. Additional lease and purchase options are available to suit your needs. Act Now, Secure this prime office in Bruce County's most innovative workspace. Contact us to schedule a viewing and explore how Powerlink can boost your business and investment portfolio! (id:49187)
298 Second Road E
Stoney Creek, Ontario
Excellent chance to acquire a 22.2-acre farm featuring a spacious 2 story brick house, perfectly situated on the corner of Mud Street & Second Rd East. The property boasts an impressive 1,938.29 feet of frontage, in a prime location on Stoney Creek Mountain, near upcoming developments. Several upgrades have been made in the last five years. Includes a double car garage and is conveniently close to all necessities: shopping, schools, and easy access to Red Hill Expressway, LINC, and QEW. (id:49187)
42 Niagara Street
Hamilton, Ontario
This freestanding 19,620 sq ft industrial building in North Hamilton offers a rare investment opportunity with high functionality and excellent condition. Featuring one bay door, 12 ft ceiling height, both dock and drive-in loading options, and 20% office space, it meets a variety of industrial and business needs. Located in a prime area with easy highway access and surrounded by three main streets, the property provides ample outdoor storage and parking. With its strong logistical advantages and strategic location in Hamilton's industrial core, this building is ideal for both investors and businesses seeking a quality industrial asset. Fire Suppression and Sprinkler System inspected yearly. (id:49187)
61 Tunis Street
St. Catharines, Ontario
Tucked away on a quiet, family-friendly street in St. Catharine's desirable west end, this charming home offers comfort, convenience, and space to grow. The location truly cant be beat, situated in the heart of the city with quick access to the new Niagara Health hospital, Brock University, the Pen Centre, downtown shops and restaurants, and major transit routes. Everything you need is just minutes away. This home has a fenced in yard with a convenient storage shed. (id:49187)
17830 Leslie Street
Newmarket (Newmarket Industrial Park), Ontario
**Rare Find Opportunity To Own A Plaza In The Heart Of Newmarket** Over 1/2 Acre Land Lot, 4000 Sqft Retail Area** High Traffic Location At A Busy Intersection Of Residential And Industrial Area ** Mins To Hwy 404 ** Great Potential For Expansion **Property Is Currently Zoned As Service Commercial Zone (Cs) (id:49187)
Chelsea Hotel (Monarchs) - 33 Gerrard Street W
Toronto (Bay Street Corridor), Ontario
This main floor commercial opportunity boasts an expansive 3,329 square feet of meticulously curated space decorated specifically for previous PUB with timeless sports memorabilia and an existing generous horseshoe-shaped bar. Reimagine, reengineer & /or reconfigure this space for a new business venture such as a Business Centre, a Travel Agency, a Shared Work Space or combo Parcel delivery /mail service / copy centre. This space is ideally suited to an operation that could potentially enhance the Hotel's numerous guests as well as the significantly increased neighbourhood population from the recent addition of numerous High Rise Residential developments. Claim this location for your downtown Signature Location and Open your new or expanded business. The Iconic Chelsea Hotel and is one of the busiest hotels in Canada, hosting upwards of one million guests annually. Strategically located just off the busy Yonge and Gerrard intersection, which, according to the City of Toronto, witnesses pedestrian traffic in excess of one hundred thousand pedestrians daily. Arguably one of the most vibrant intersections in Toronto. (id:49187)
1 - 796 Midland Avenue
Toronto (Kennedy Park), Ontario
Location, Location, Location! 796 Midland Avenue is an ideal choice for renters seeking a blend of comfort, convenience, and style. This spacious apartment offers a modern layout with ample natural light, creating a warm and inviting atmosphere. Located in a well-connected area, it provides easy access to public transportation, shops, and local amenities, making daily life more convenient. The unit features appliances and a well-maintained interior, freshly painted, ensuring a hassle-free living experience. With its thoughtful design and prime location, 796 Midland Avenue is a perfect place for a family looking for close proximity and accessibility to the city. **EXTRAS** 1 PARKING INCLUDED, 2 parking spots is negotiable. (id:49187)
5 Mill Pond Court Unit# 705
Simcoe, Ontario
Immediate possession for this well cared for 2 bedroom 2 bath condo. Enjoy your top floor view overlooking the Town of Simcoe with full southern exposure for natural daylight from sunrise to sunset. Upon entry past the large foyer is a spacious living room/dining room combination with patio door leading to an enclosed sun room plus open balcony. Bright eat in kitchen equipped with plenty of cupboards , includes fridge, stove, and dishwasher. Generous sized master bedroom with sliding door access to balcony and boasts 3 closets and a 4 piece ensuite. The second bathroom has access from the hall and kitchen creating a multi use space. A second 3 piece bath and utility room with in suite washer and dryer complete this unit. The building features a secured entrance, welcoming lobby and common room with kitchenette. As an added bonus, the parking space is just outside the front door. (id:49187)
30 Circle Street
Kapuskasing, Ontario
Located in the iconic Kapuskasing Circle, this massive commercial building offers so many opportunities in a prime location with high vehicle and foot traffic. Whether you're an entrepreneur looking to launch your next business or an investor seeking a versatile space with leasing potential, this property has the space and flexibility to suit your vision.The main level spans an impressive 4,500 square feet, complemented by an additional 2,287 square feet on the second level bringing the total above-ground space to a generous 6,787 square feet. The building also includes a large basement divided into two sections, offering even more room for operations, storage, or future development.Inside, you'll find a dynamic layout featuring open areas, private offices, multiple washrooms, a lunchroom, and various storage rooms ideal for a wide range of commercial uses. The rear of the building includes a shipping and receiving area as well as a parking space. While the property does require some TLC, its size, location, and layout make it a promising investment with incredible potential.With a fast closing available, this could be the perfect time to bring your business vision to life. Come see it today! (id:49187)
11 Bass Lane
Long Point, Ontario
Updated 4-Season Cottage in Long Point, Ontario — Steps to the Beach! Discover your dream retreat in the heart of Long Point, just a short walk to the sandy shores of Lake Erie! This beautifully renovated 4-season cottage offers the perfect blend of comfort, style, and location — ideal as a year-round, vacation getaway, or short-term rental investment. Updated in 2022, this 2-bedroom, 1-bathroom gem features a bright open-concept layout with vaulted ceilings, fresh paint throughout, and modern finishes. The kitchen shines with new cabinetry, appliances, and countertops, while the fully renovated bathroom adds a spa-like touch. Durable new flooring, updated insulation, and new windows and doors ensure year-round efficiency and comfort. Stay cozy in cooler months by the charming fireplace, and cool during summer with a ductless heat pump and A/C. The steel roof and upgraded 200-amp service add durability and peace of mind. Step outside to a private rear deck perfect for morning coffee or evening BBQs. Gather with friends around the firepit, and store your beach and outdoor gear in the on-site shed. All of this just minutes from Long Point Provincial Park, local marinas, nature trails, birding hotspots, and of course — the beach! Whether you’re looking for a personal escape or a smart lakeside investment, this inviting, move-in-ready cottage checks all the boxes. (id:49187)
31 Chester Drive N
Cambridge, Ontario
Are you looking out for a spacious and Fabulous Townhome in a Beautiful Family-Friendly community neighborhood! This spacious 3-bedroom, 2.5 bathroom, townhome with a FINIASHED BASEMENT is it! This home offers an ideal blend of comfort, low-maintenance living. Step inside to discover amazing natural lighting, concept, spacious, and up-to-date kitchen that seamlessly connects to the Dining/Living area. Enjoy sitting on your PRIVATE DECK with a FULLY FENCED BACKYARD perfect for entertaining FAMILY AND FRIENDS. Looking Upstairs, you'll find 3 open spaciously sized bedrooms. The Primary master bed boasts a large WALK-IN CLOSET. The main bathroom is a 4 PC with an Excellent TUB/SHOWER with Marble Countered Sink. Additional highlights include a spacious 1-CAR GARAGE plus the EXTENDED DRIVEWAY fits 3 cars. Central Vac (as is) vinyl flooring, roof, furnace,, A/C System. This BREATHTAKING Townhome also has a FINISHED BASEMENT, an ideal bonus space + extra storage. DO NOT miss out on this exceptional opportunity to live in a vibrant, family-friendly community close to walking trails, parks, schools, shopping, transit and recreational amenities. This townhome truly has it all! (id:49187)
298 Barr Street
Renfrew, Ontario
Welcome to Barr Street a rare opportunity to own a stunning 3-storey brick Century Home that blends historic character with thoughtful modern updates. Step inside to find spacious and versatile living areas on the main floor, including a cozy front living room, a bonus family room, a formal dining room, and a bright kitchen with a center island. At the back of the home, a well-designed mudroom with built-in cubbies, abundant storage, heated floors and a 2-piece powder room provides everyday convenience. The second floor hosts four generously sized bedrooms, each with its own closet. The primary bedroom boasts a private 4-piece ensuite a rare feature for a home of this era. Another 4-piece bath services the remaining bedrooms, one of which opens to a large balcony. You will also find laundry on the second level. The third floor offers two additional bedrooms and a 3-piece bath, perfect for guests, teens, or a private office retreat. The lower level includes excellent storage and a workshop. Outdoors, enjoy two covered porches, a back deck, and a fully fenced yard that leads to your own heated inground pool surrounded by interlock stone an ideal setting for relaxing and entertaining. Located on historic Barr Street, this home is just minutes from major amenities and within walking distance of schools, parks, and downtown. A truly special property combining timeless charm with modern family living. (id:49187)
6 - 869 Avenue Road
Toronto (Forest Hill South), Ontario
Gorgeous renovated 1br apartment located in highly desirable Forest Hill South! This unit is move-in ready! Spacious kitchen & bathroom, open concept living room/dining room, and a big bedroom with lots of sunlight! Professionally managed family friendly rental building with attentive maintenance staff to ensure your home is always in great condition. You will love living in this prestigious neighborhood located in the heart of Torontos uptown district. The community offers an abundance of recreational opportunities including several parks, fitness and sports centers, and walking trails. The Beltline Trail, which runs through the neighborhood, offers outdoor enthusiasts a chance to explore a peaceful nature escape nestled within the city. Residents have access to a variety of shopping and dining options. Overall, Forest Hill South is an affluent neighborhood with a strong sense of community and an ideal place for families and professionals who want to experience a luxurious lifestyle coupled with easy access to downtown Toronto. (id:49187)
3 Peel Street
Barrie (Wellington), Ontario
Welcome to 3 Peel Street, a unique and versatile property offering strong income potential in a sought-after downtown location. Situated on a spacious corner lot,this legal 4-plex also includes a detached in-law suite carriage house, offering a total of 5 self-contained units, all within walking distance to the library, farmers market, transit, and local amenities. The focal point is a red brick century home full of character, featuring distinctive gable details and timeless curb appeal. Inside,the property blends historic charm with functional living across multiple rental units. Unit 1, on the main floor, is a 3-bedroom suite with a separate powder room and a dedicated bath/shower room. Unit 2, in the detached carriage house, offers two bedrooms, a living room, kitchen, and a 4-piece bathroom, ideal for tenants seeking added privacy. Unit 3 is a 1- bedroom with new flooring and a refreshed 3-piece bathroom. Unit 4 is a spacious 1-bedroom with an eat-in kitchen, separate living room, full 4-piece bathroom, and fresh paint with new floors. Unit 5 features one bedroom, a galley-style kitchen, separate living room, and a 3-piece bath. Recent upgrades include electrical and plumbing inspections, a new pressure booster for the water system, and two new rental hot water heaters. The property offers parking for multiple vehicles and detached garage space for tenant storage. 4 out of the 5 units are currently tenanted. (id:49187)
39 - 30 Clarendon Crescent
London South (South P), Ontario
Step into this beautifully renovated home and prepare to be impressed - every detail has been thoughtfully updated from top to bottom with no expense spared. Featuring brand new flooring and elegant crown moulding throughout, a new furnace and AC, and not one but two stunning kitchens, this home is truly move-in ready. The main level welcomes you with a stylish powder room, a spacious foyer, and a dream kitchen perfect for creating memorable meals, which can be enjoyed in the cozy dining area or the comfortable family room with direct access to a private backyard. Upstairs, you will find three generously sized bedrooms and a full, modern bathroom. The fully finished basement offers a fantastic additional living space, a two-piece bath, a rec room with plenty of seating. Nestled in a quiet, family-friendly neighborhood and conveniently located near all amenities, this property is a must-see and sure to leave a lasting impression. (id:49187)
103 Granite Drive
Huntsville (Chaffey), Ontario
It begins with 2.5 acres of pure privacy! Where the noise fades, the light filters through the trees, & every room reflects a simple belief: home should make life better, not busier. Built in 2021 with intention in every detail, this home balances modern living with natural connection. Four bedrooms, four bathrooms, an attached two-car garage, a fully finished walkout with its own kitchen & private access, & well over $140,000 in upgrades. Quietly luxurious. Functionally brilliant. At the heart of the home, a gorgeous custom kitchen steals the show - quartz counters, an oversized island, gas range with pot filler, soft-close cabinetry & the thoughtful upgrades you actually want behind drawers & doors. Yes, there's a walk-in pantry too. The floor plan flows seamlessly into the dining & living area, where soaring ceilings, a statement fireplace, & walkout access to the deck create an easy indoor-outdoor rhythm. Not a neighbour in sight. A dedicated laundry room keeps daily life organized but out of view. The primary suite gives you space to exhale, with a dreamy ensuite featuring a soaker tub, tiled walk-in shower, double vanity & a generous walk-in closet. On the opposite wing, two guest bedrooms and a full bath complete this level. Downstairs, the walkout level is a full extension of the home, complete with second kitchen, large living area, 4th bedroom, office/gym, full bath & private entrance. For guests, in-laws, investment, or multigenerational living, this space adapts with ease.Outside, nature does the rest. Covered porch mornings. Sunlit deck lunches. Wandering paths. Kids & pets roam free.Only 15 minutes from Huntsville, but it offers the kind of quiet most people spend years trying to find. Tarion warranty. ICF foundation. Fibre optic internet. Central air. Automatic generator. It's more than privacy, more than design, more than comfort. It's all of it, together. (id:49187)
256 Alfred Street
Ottawa, Ontario
Cashflow and development potential in one clean package! 256 Alfred's double wide lot on R4UA zoning provides that not only is this a great investment in the present, but one that in our city's densification plans lends itself to a great investment in the future as well. With three fully leased units and great tenants, it's a property that delivers the returns you're looking for right away. Upgraded kitchens, bathrooms and large units in such a central convenient location ensure that you'll never find yourself with a vacancy. Reach out for more details. *Buyer to confirm zoning and allowed uses. Photo Disclaimer: Some photographs have been enhanced or edited using AI technology for marketing purposes. While care has been taken to ensure accuracy, minor discrepancies may exist between the images and the actual property. (id:49187)
215 Baribeau Street
Ottawa, Ontario
Get in before the neighbourhood takes off! Two out of three units renovated and optimized, and the development across the street will be sure to boost the surrounding environment for a bright future. Enjoy existing cash flow - or future potential to owner occupy with great outdoor spaces to take advantage of on a sizeable corner lot. Important repair and maintenance items recently completed, creating peace of mind in the ownership of a great producing investment triplex. Reach out for additional information and financials. Photo Disclaimer: Some photographs have been enhanced or edited using AI technology for marketing purposes. While care has been taken to ensure accuracy, minor discrepancies may exist between the images and the actual property. (id:49187)
325 Ojibwa Trail
Huron-Kinloss, Ontario
Beautifully remodeled home close to the Lake Huron Shoreline. Welcome to this fully updated 3 bedroom, 1-bath single family home in desirable Point Clark. This home offers 1000 square feet of modernized, move in ready living space within minutes to the stunning Lake Huron Shoreline. This home has undergone an extensive transformation that features brand new maple hardwood flooring, solid wood cabinetry, all new appliances that bring a timeless elevated feel to the interior. Upgrades include all new windows and doors, new septic system, beautifully crafted solid wood trim in crisp white for a refined look. Outdoor living is equally impressive with new wood decks at both the front and the rear of the home, perfect for relaxing or entertaining with family and friends. Bright, welcoming and thoughtfully designed, this turnkey gem blends modern comfort and high quality craftmanship. This is an ideal year round residence, seasonal escape or investment opportunity!! (id:49187)

