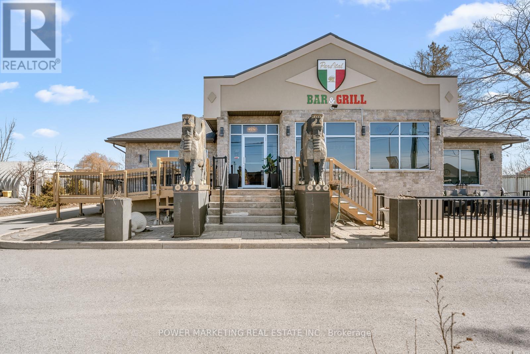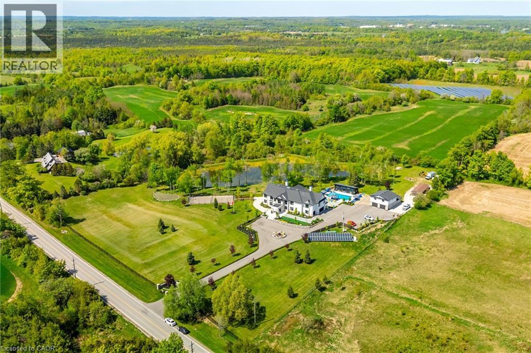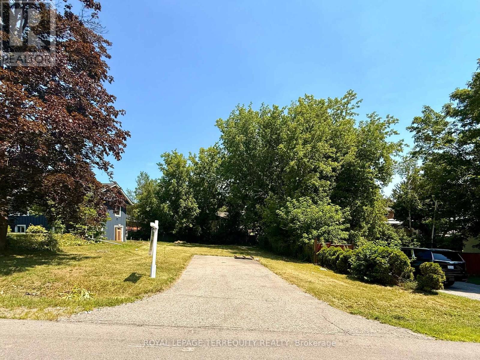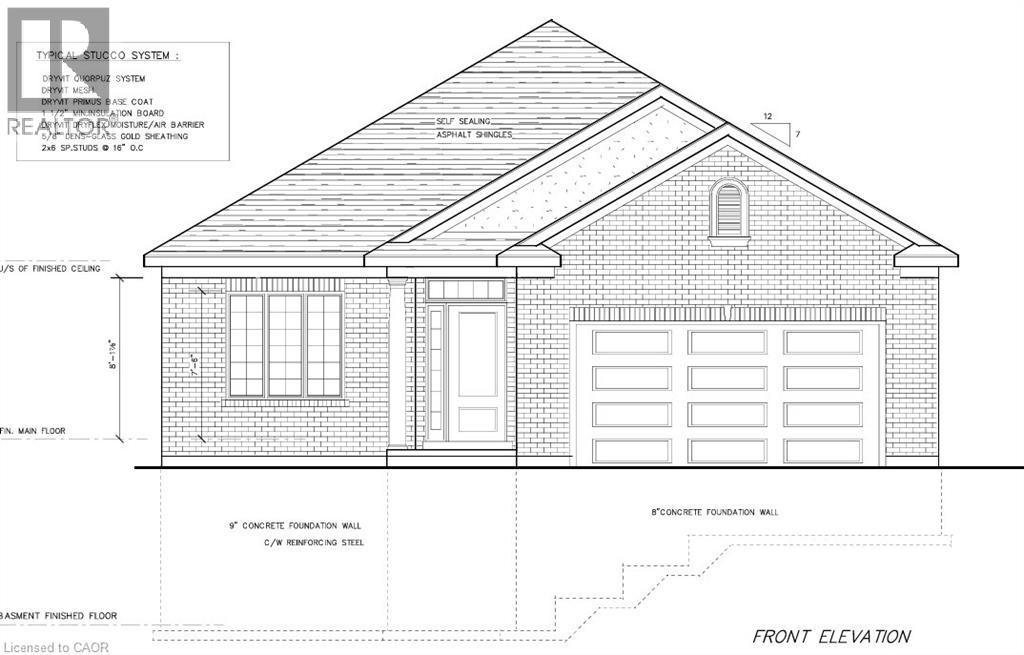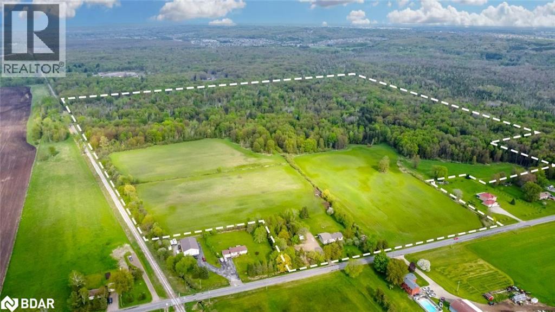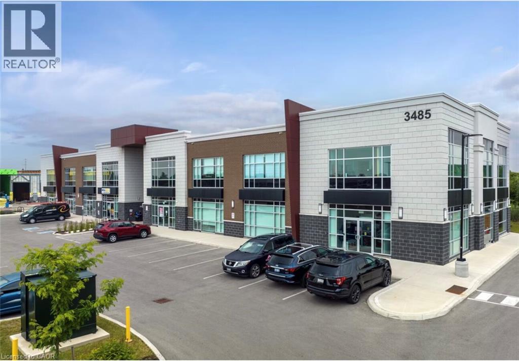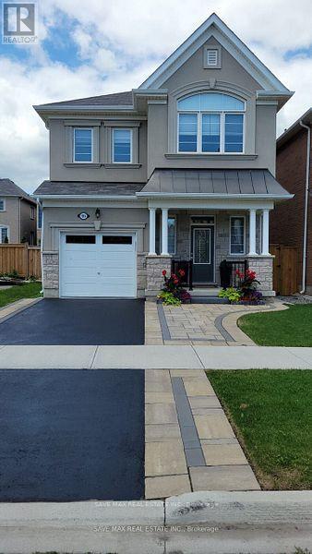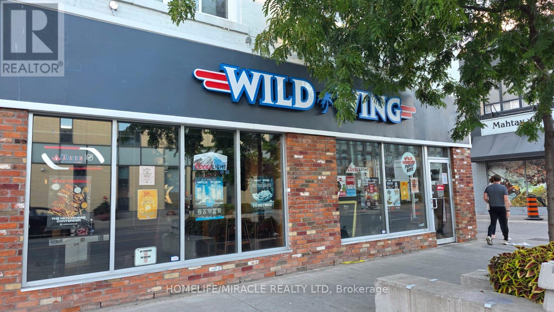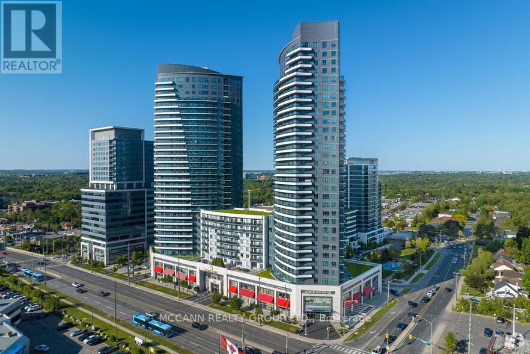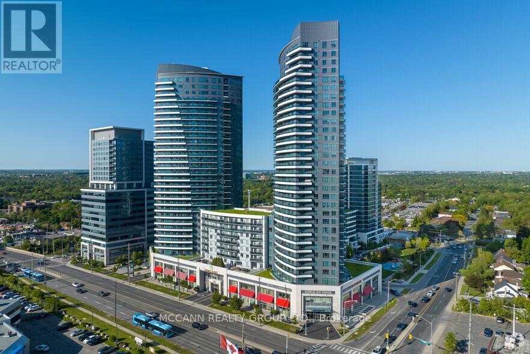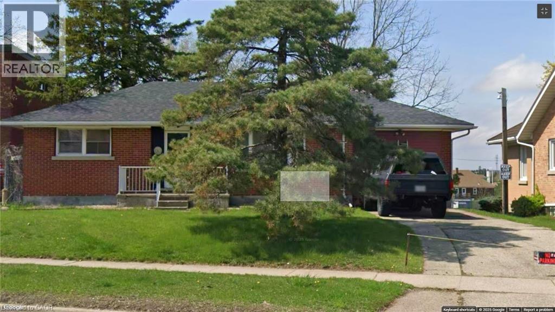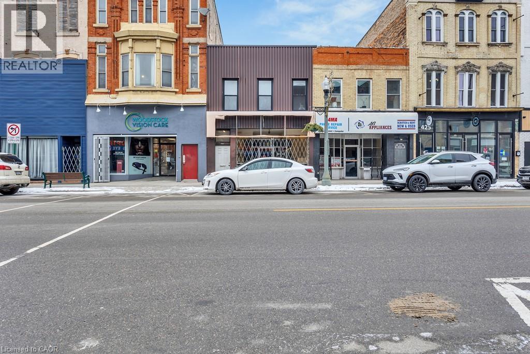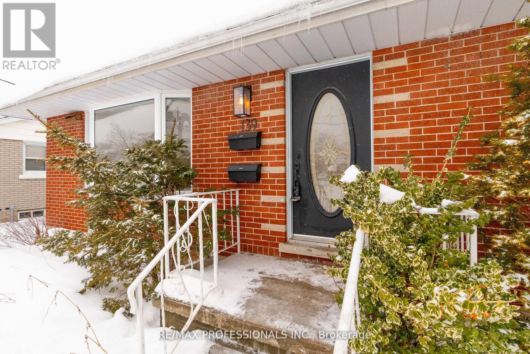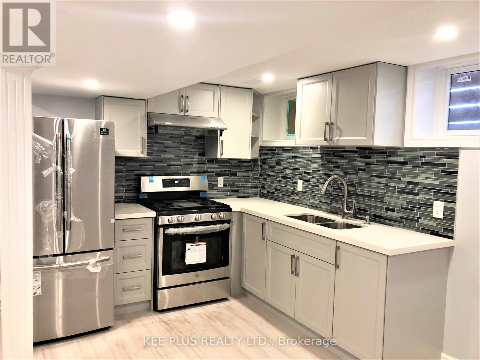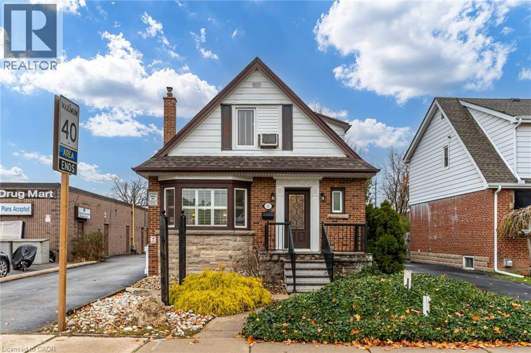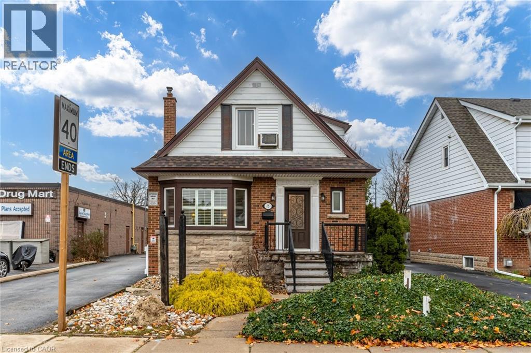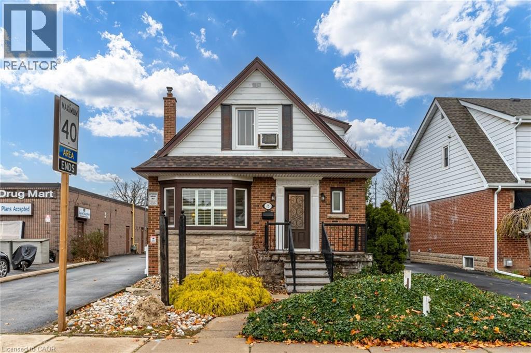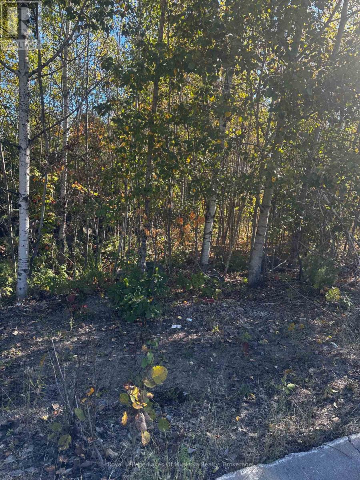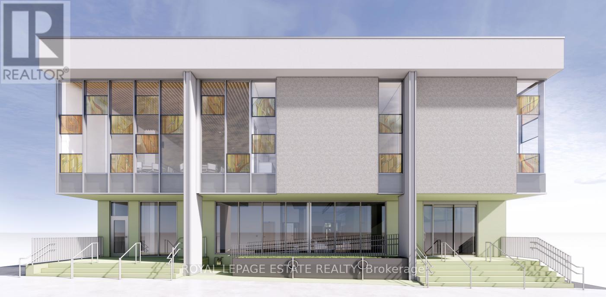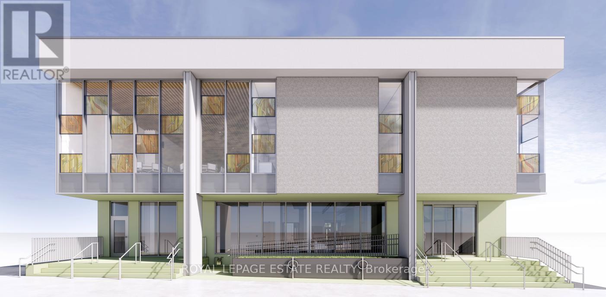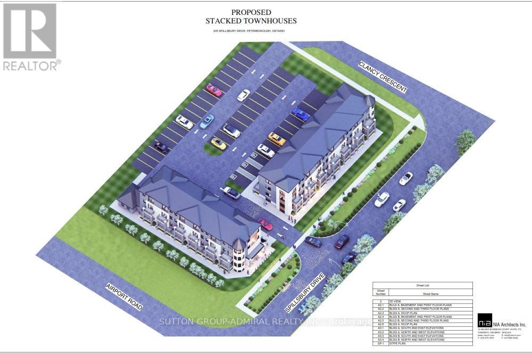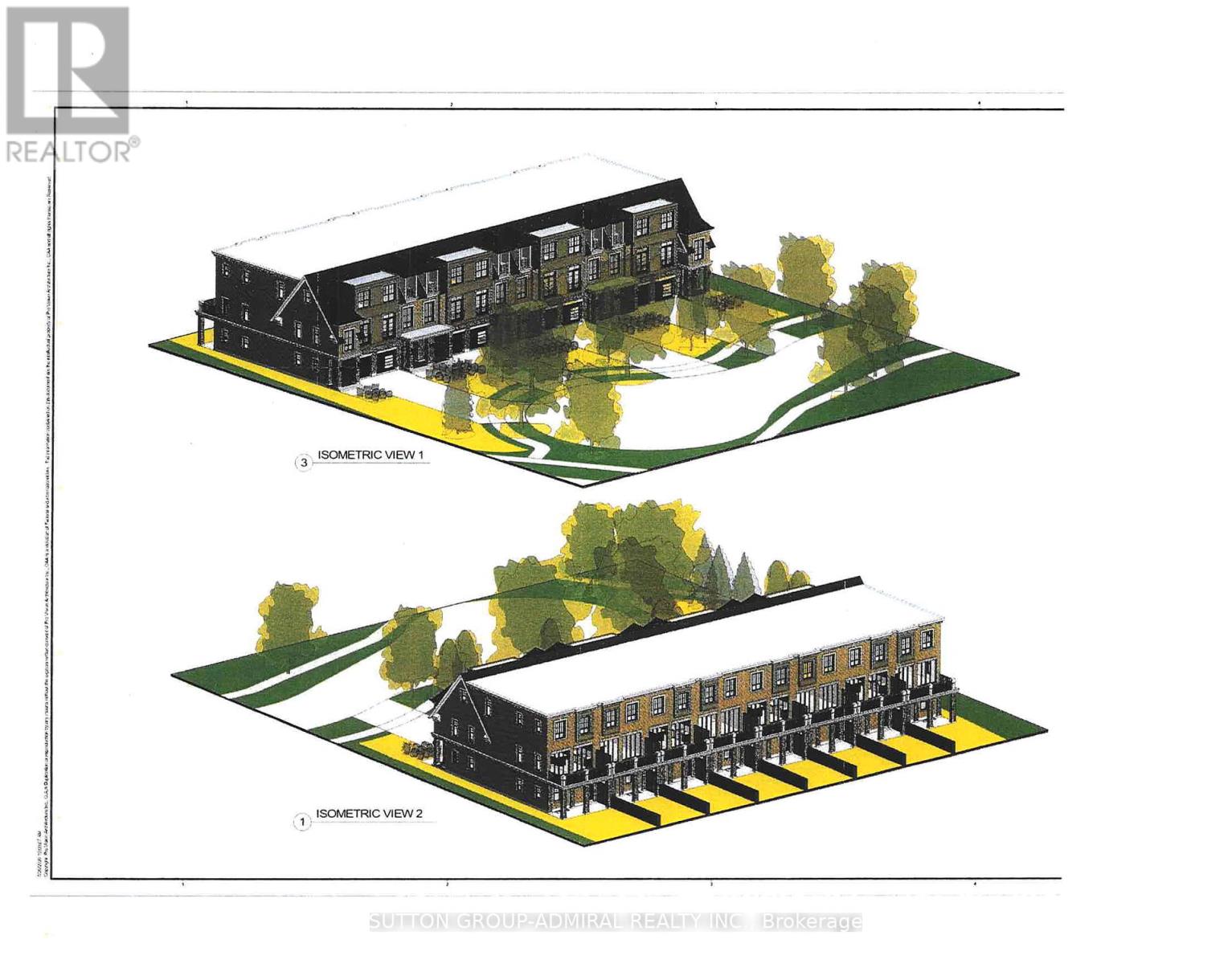3 - 49 Kennedy Road S
Brampton (Queen Street Corridor), Ontario
Exceptional opportunity to own a well-established, turn-key beauty salon in a high-traffic, sought-after area of Brampton. Serving the community for over 25 years, this premier salon is a trusted destination for loyal repeat clients and a growing stream of new clientele. With impressive monthly sales of $25,000 (as per seller) and incredibly low rent of only $4,160, with a long term lease in place, this business offers strong financial potential. The salon is thoughtfully designed with 6 hair stations, 5 private treatment rooms, 2 washrooms, a kitchen, 2 wash stations, and 2 spa beds fully equipped to offer a full range of beauty and wellness services. Known for providing a transformative experience, this salon leaves every client feeling rejuvenated, confident, and beautiful. Don't miss your chance to take over a thriving operation in a prime location with excellent exposure. (id:49187)
D7 - 2900 Markham Road
Toronto (Milliken), Ontario
Fantastic Opportunity To Own And Operate Your Business In The Vibrant Majestic City Mall, Ideally Located At The Busy Intersection Of Markham Road And Mcnicoll Avenue. This High Traffic Plaza Offers Ample Parking And Is Surrounded By Thriving Neighboring Businesses. The All-Inclusive Rent Is Very Affordable, Making It A Rare Find. Dont Miss Out On This Excellent Chance! Currently Operating As A Successful Ladies Tailor Shop, With Additional Sales Of Both Mens And Womens Clothing. (id:49187)
1133 Carp Road
Ottawa, Ontario
Opportunity knocks! Great free standing newer building in busy business area of Stitsville and Carp area. This large building offer you 2 floors of finished area, large lot 100 X 178 feet, Close to Half Acre lot, the building was built in 2012 and present owner has kept it in great shape since 2017. Finish lower level can be used for another business, the building has its top-of-the-line Sewer system. Its great opportunity is close to carp, Kanata and Stittsville! Great for drive through business or other opportunities! Showings either before 10 am or after 8 pm during the week. Please be discrete! A must see! Call today! (id:49187)
13311 Sixth Line Nassagaweya
Milton, Ontario
A rare opportunity to own a truly exceptional family retreat on 5.76 acres of private, tree-lined paradise. Thoughtfully designed and custom built by its owners, this one-of-a-kind estate blends luxury and warmth in equal measure. A place where timeless design meets everyday comfort. From the moment you step inside, the soaring 22-ft foyer and striking floating staircase set the tone for what’s to come. Expansive windows flood the home with natural light, seamlessly connecting the indoors with the beauty of the surrounding landscape. Every space here was created with family and connection in mind. The heart of the home is an extraordinary chef’s kitchen, anchored by dual islands with seating for 14, top-of-the-line appliances, and effortless flow into the sunroom and outdoor kitchen. It’s a space designed for gatherings, where Sunday dinners stretch late into the evening and celebrations spill out under the stars. For everyday indulgence, this estate offers an incredible private spa with a 10-person jacuzzi, steam room, and sauna, plus a home theatre, gym, games area, and full bar. A private elevator adds ease, while a three-bedroom guest suite above the garage provides flexibility for extended family, in-laws, or a live-in nanny. Outdoors, the possibilities are endless. Lounge by the heated saltwater pool, host evenings around one of two fire pits, or enjoy a friendly game on the tennis and basketball courts. Wander along walking paths that circle a peaceful private pond or simply relax in one of the many quiet corners designed for reflection and connection with nature. This estate is as smart and sustainable as it is beautiful, with solar and geothermal systems, full smart-home integration, and two septic systems. This property is designed to stand the test of time and a place to build a legacy. Where laughter echoes through the halls, traditions take root, and generations come together. A lifestyle of luxury, privacy, and possibility awaits. (id:49187)
27 Elmvale Boulevard
Whitchurch-Stouffville, Ontario
Build Your Dream Home on the Best Lot at Musselman's Lake! This is your chance to own an exceptional 47 x 100 ft lot on the most coveted street at Musselman's Lake, offered at an incredible price. With allocated municipal water already in place, this prime piece of land provides the perfect foundation for your dream home. Imagine designing and building your perfect home on this generous lot, surrounded by stunning natural beauty and located just moments from the serene waters of the lake. With ample space for your dream residence, this property provides the perfect canvas to create a retreat that's tailored to your lifestyle. Whether you envision a modern lakeside oasis or a cozy family home, the possibilities are endless. Enjoy the tranquility of a peaceful, sought-after neighborhood with all the conveniences of nearby amenities. Don't miss this rare opportunity to build on one of the best lots in Musselman's Lake at an incredible price! (id:49187)
1681 King Street N
St. Jacobs, Ontario
Take advantage of this rare opportunity to build your dream home on the north end of St. Jacobs on this beautifully treed 1/3rd acre lot. The possibilities are endless. You can have the award winning Geimer Custom Homes build you this beautiful open concept bungalow with quality high end finishes, 9 foot ceilings, 5 piece ensuite bath, 4 piece main bathroom, den or 2nd bedroom, or bring your own ideas/renderings and have them put to paper. The lot is large enough to add a shop/detached garage/ADU/pool. Enjoy walking the shops of downtown St. Jacobs or the surrounding nature trails. The property is centrally located within a 5 minute drive to Waterloo, Elmira, Conestogo Golf Course and 15 min to Guelph. Call me anytime to turn your dreams into reality. (id:49187)
8747 10th Line
Essa, Ontario
OVER 3,000 SQ FT BUNGALOW FEATURING IN-LAW POTENTIAL NESTLED ON 83.47 ACRES WITH WORKABLE LAND & MINUTES TO BARRIE! Nestled on an expansive 83.47 acres of fields and forest, this spacious bungalow offers a very private setting just a 5-minute drive from Barrie, close to golf courses and ski hills. Boasting agricultural and environmental protection zoning, the property features a diverse assortment of trees, including cherry, Cortland apple, lilac, crabapple, pear, McIntosh apple, and more. Approximately 35 acres of the land are dedicated to workable fields currently used as hay fields, while scenic walking trails wind through the forested areas, providing the chance to enjoy nature at its finest with an abundance of local wildlife. Step inside to discover over 3,000 square feet of finished living space, featuring hardwood and laminate flooring throughout most of the home. The generously sized eat-in kitchen presents ample cabinetry, stainless steel appliances, and a mosaic backsplash. The primary bedroom is complete with a walk-in closet and ensuite, while the main bathroom boasts a large soaker tub and separate shower. Descend to the finished basement, which features a separate entrance, in-law suite potential, and a bathroom rough-in. Enjoy the spacious covered back porch and patio area overlooking the tranquil property. Updates include newer shingles, attic insulation, a sump pump, and appliances. Multiple 100-amp electrical panels, a water softener, and a drilled well ensure convenience. With the included 8 x 10 shed for additional storage space, ample driveway parking for up to 20 vehicles, no rental items, and low property taxes, this property offers a rare opportunity to embrace country living without sacrificing convenience. (id:49187)
3485 Rebecca Street Unit# 107
Oakville, Ontario
Here is your opportunity to own a main-floor commercial unit in Oakville! This 1,430 sq. ft. office space is meticulously finished, maximizing every square inch for functionality and style. The layout features a welcoming reception area, a boardroom, open office desk space, a kitchen, a full bathroom, and a storage/mechanical room.Located in a modern plaza with ample parkingright at the Oakville/Burlington border. The property offers flexible zoning that accommodates institutions, banks, law firms, accountants, insurance firms, immigration services, tutorial centers, design and display centers, and other professional offices. (Non-retail, non-automotive, and non-food uses.) The building also provides shared access to a 416 sq. ft. boardroom, a common kitchen, and washrooms. The unit itself comes equipped with an alarm system, security cameras and equipment, a built-in sound system, all electric light fixtures, a kitchen fridge, coffee maker, speed oven, dishwasher, HVAC equipment, and a tankless water heater. Burloak Marketplace development includes major anchors such as Food Basics and Shoppers Drug Mart, offering added convenience and visibility. Plus ample parking for staff and clients! (id:49187)
Upper - 105 Whitlock Avenue E
Milton (Fo Ford), Ontario
Bright & Spacious 4 Bedroom, 2.5 Bathroom Detached House In Desirable Area Of Milton. Well Designed Floor Plan. Located In Beautiful Family-friendly Neighborhood. Short Walk To Schools, Supermarkets, Parks, Hospital, Restaurants. + So Much More. Requirements: Good Credit History, References, Job Letter, Id, Latest Pay Stubs, First And Last Month's Rent. (id:49187)
239 St Paul Street
St. Catharines (Downtown), Ontario
Turnkey Wild Wing Franchise For Sale Prime St. Catharines Location An Exceptional Opportunity To Acquire A Profitable, Well-Established Wild Wing Franchise In The Heart Of The Vibrant Downtown Core Of St. Catharines. Ideally Situated At The High-Traffic Intersection Of St. Paul St & Garden Park. St. Paul Street Is The City's Main Commercial Strip, Surrounded By Popular Restaurants, Cafes, Shops, Nightlife, And Cultural Attractions. Just Minutes From Brock University's Marilyn I. Walker School of Fine & Performing Arts, Offering Excellent Visibility And Consistent Customer Flow. Unbeatable Location Absentee Owner, LLBO License Offering Liquor, Patio License. Key Highlights: Prime Location: A Popular Destination For A Wide Variety Of Chicken Wings And Sauces Strong Financial Performance Monthly Sales: Approx. $65,000 $70,000Rent: $6,895/Month Inc. TMI Long Lease: Till 2030+ Extension Option Royalty Fee: 5%Advertising Fee: 2%Store Area: Approx. 3,000 Sq. Ft. Don't Miss This Opportunity! (id:49187)
213 - 7163 Yonge Street
Markham (Grandview), Ontario
This outstanding commercial space in the masterplan "World on Yonge" Complex offers a large, multi-use retail and office unit. large corner unit featuring large windows , the unit provides excellent visibility and is ideal for high-impact signage. The spacious interior and high ceilings create a bright and welcoming atmosphere, making it perfect for businesses seeking a prominent, high-traffic location. This unit is located within a vibrant mixed-use complex that includes retail stores, offices, restaurants, and residential towers, this unit presents a unique opportunity for businesses looking to establish a strong presence in a thriving area. (id:49187)
213 - 7163 Yonge Street
Markham (Grandview), Ontario
This outstanding commercial space in the master plan "World on Yonge" Complex offers a large, multi-use retail and office unit. Large corner unit featuring large windows, the unit provides excellent visibility and is ideal for high-impact signage. The spacious interior and high ceilings create a bright and welcoming atmosphere, making it perfect for businesses seeking a prominent, high-traffic location. This unit is located within a vibrant mixed-use complex that includes retail stores, offices, restaurants, and residential towers, this unit presents a unique opportunity for businesses looking to establish a strong presence in a thriving area. (id:49187)
160 Erb Street E
Waterloo, Ontario
Single Detached Bungalow with Large Lot. Zoning is RMU 20. Features a 62ft X 165ft Lot. Features a 900 SqFt two level Addition on the back of the Home and 1200 sqft with the main floor of the Bungalow. Plenty of Opportunity with the Home and Property. (id:49187)
421 Dundas Street Unit# 1
Woodstock, Ontario
Unlock your business's potential with the 421 Dundas Unit 1 lease – a pristine commercial space nestled in the vibrant heart of downtown Woodstock. Imagine your brand thriving in a location that offers high visibility and foot traffic, perfect for attracting new customers and clients. This clean and versatile space is ready to accommodate your unique vision, whether you're starting a new venture, expanding an existing one, or seeking a fresh location. With immediate availability and easy showings, you won’t have to wait long to take the next step for your business. Don’t miss out on this incredible opportunity to establish yourself in one of the most sought-after areas. (id:49187)
Upper - 139 Byron Avenue
Kitchener, Ontario
Bright and spacious newly renovated 3-bedroom, 1-bath basement unit available for rent in Kitchener! Conveniently located just minutes from shopping, transit, schools, and more. Enjoy the ease of in-unit laundry, a dedicated parking spot, and a beautifully shared outdoor space-perfect for soaking up the summer sun. Don't miss this fantastic opportunity to live in a comfortable, well-located home. (id:49187)
Basement - 390 Leslie Street
Toronto (South Riverdale), Ontario
Newly renovation 900 SF basement apartment is available on Dec. 1, open concept kitchen with 3 bedrooms. On the quite street. Walking distance to TTC, beach and commercial street. (id:49187)
15 Empress Avenue
Hamilton, Ontario
Great location just off of Upper James St on Hamilton mountain, commercial zoning, could be live/work or a mixed commercial/residential buy and hold opportunity for investors. New roof (shingles and plywood) November 2023. Freshly painted throughout. Updates in 2024 on 2nd floor bathroom (tub added and sink replaced) and kitchen updates in 2024 include eat-at counter station, stove added, light fixture replaced, and new fridge. (id:49187)
15 Empress Avenue
Hamilton, Ontario
Great location just off of Upper James St on Hamilton mountain, commercial zoning, could be live/work or a mixed commercial/residential buy and hold opportunity for investors. New roof (shingles and plywood) November 2023. Freshly painted throughout. Updates in 2024 on 2nd floor bathroom (tub added and sink replaced) and kitchen updates in 2024 include eat-at counter station, stove added, light fixture replaced, and new fridge. (id:49187)
15 Empress Avenue
Hamilton, Ontario
Great location just off of Upper James St on Hamilton mountain, commercial zoning, could be live/work or a mixed commercial/residential buy and hold opportunity for investors. New roof (shingles and plywood) November 2023. Freshly painted throughout. Updates in 2024 on 2nd floor bathroom (tub added and sink replaced) and kitchen updates in 2024 include eat-at counter station, stove added, light fixture replaced, and new fridge. (id:49187)
23 Freeland Drive
Gravenhurst (Muskoka (S)), Ontario
Beautiful treed lot in a nice quiet area of newer homes available for your build. All municipal services available. Close to schools, shopping, downtown and easy access to the highway. (id:49187)
(Main Level) - 473 Oakwood Avenue
Toronto (Oakwood Village), Ontario
Renovations are complete and the flagship main floor of our new building is available forlease. A short walk south of Eglinton CrossTown, or north from St Clair streetcar, thisrevitalizing area is perfect for your uptown west business. Large main floor perfect for Yoga,Dance, Marshall Arts, Fitness, or Wellness group activities, recreational children's children'sprograms or tutoring. Includes floor-to-ceiling windows and a covered outdoor area. The 3434square foot area may be divided into private, smaller rooms.Let your business enjoy the partnership with the landlord, other tenants and communities. Enjoyno additional utility and internet charges (all included in rent). Enjoy lower GST charges andproperty tax charges (due to Landlord status as a church). Enjoy preferential access to theupstairs event spaces. Elevator access to accessible washrooms. (id:49187)
(Lower Level) - 473 Oakwood Avenue
Toronto (Oakwood Village), Ontario
Renovations are complete and the lower level of our new building is available for lease. A short walk south of Eglinton CrossTown, or north from St Clair streetcar, this revitalizing area is perfect for your uptown west business. Large lower level room perfect for Yoga, Dance, martial arts, Fitness, or wellness group activities, recreational children's programs or tutoring. Kitchenette may be rented along with primary room.Let your business enjoy the partnership with the landlord, other tenants and communities. Enjoy additional utility and internet charges (all included in rent). Enjoy lower GST charges and property tax charges (due to Landlord status as a church). Enjoy preferential access to the upstairs event spaces. Elevator access to accessible washrooms. (id:49187)
245 Spillsbury Drive
Peterborough (Otonabee Ward 1), Ontario
Prime Vacant Land Opportunity in Established Subdivision. This vacant parcel is located within a fully developed residential subdivision, surrounded by existing homes to the north, east, and south. A refined concept site plan is available, featuring two modern three-story buildings fronting both Airport Road and Spillsbury Drive. The proposed development includes **26 brand-new residential units**, offering excellent potential for investors or builders. The drawings will be emailed upon request. FINANCING IS AVAILABLE! (id:49187)
66 Bramhall Circle
Brampton (Madoc), Ontario
Exceptional Development Opportunity in Brampton with Approved Building Permit for 8 Townhomes. Ideally located in a high-demand area, this site offers close proximity to major highways and a wide range of amenities. FINANCING IS AVAILABLE! (id:49187)



