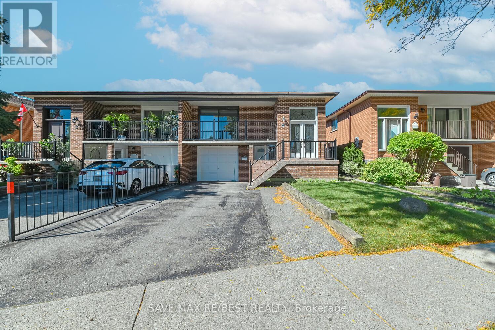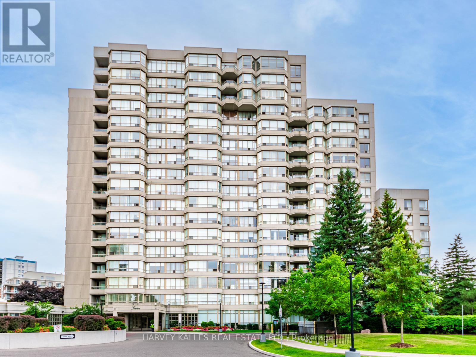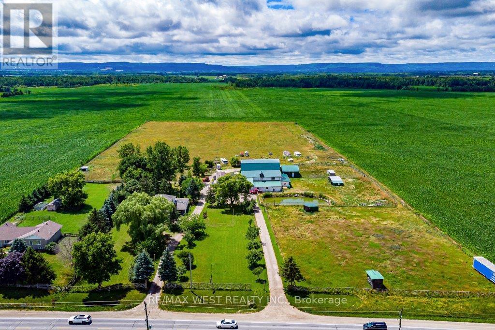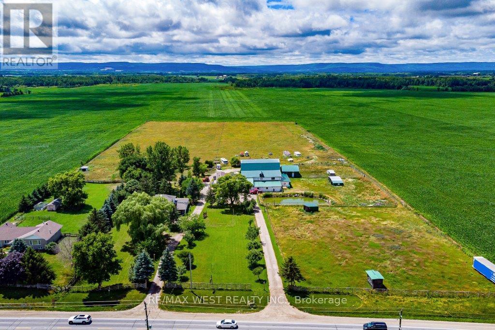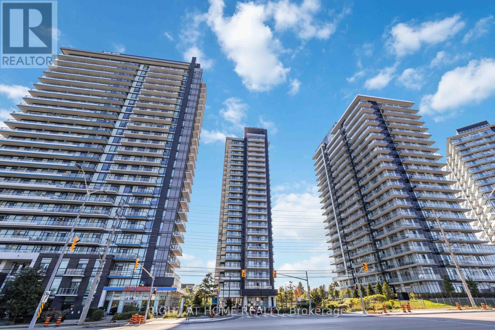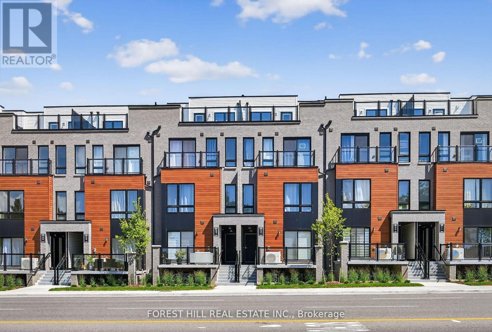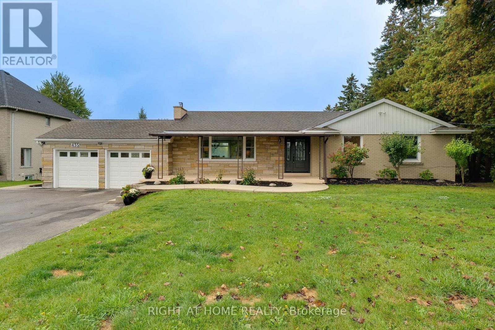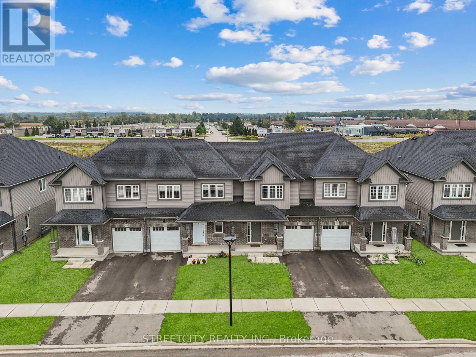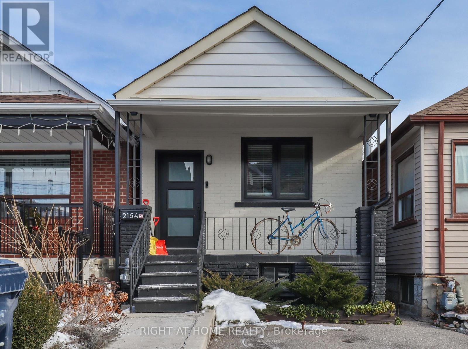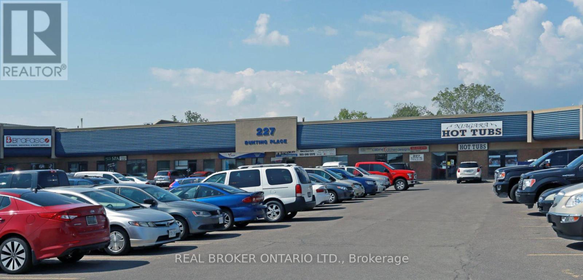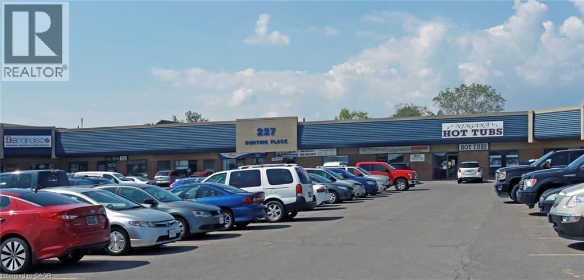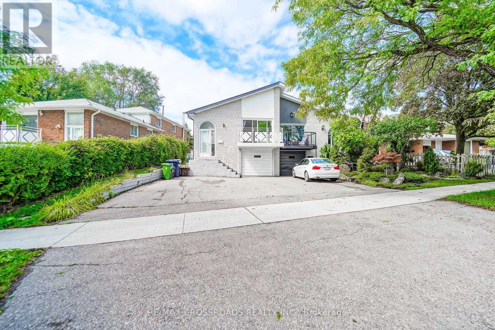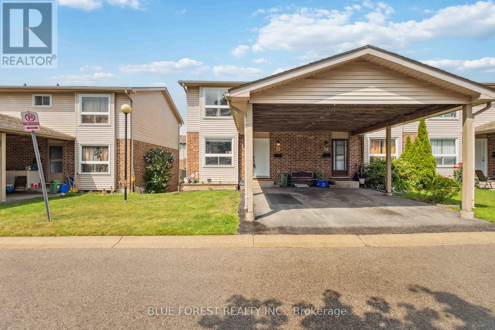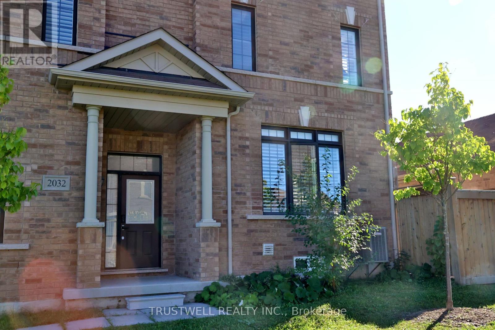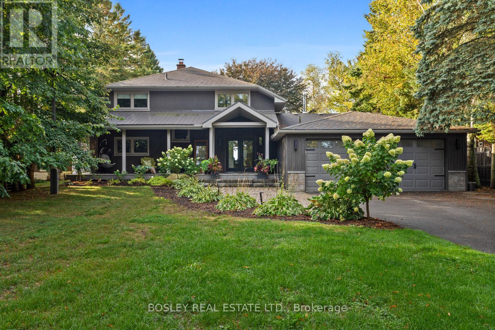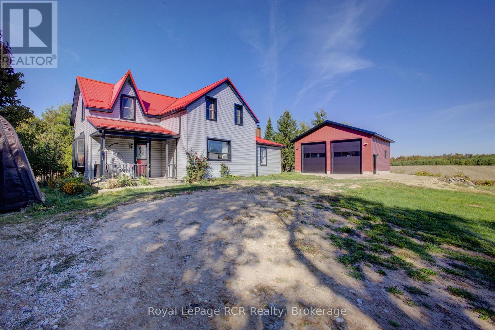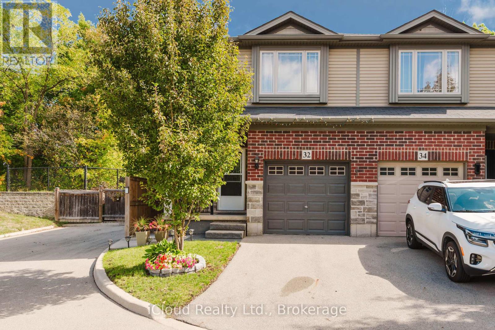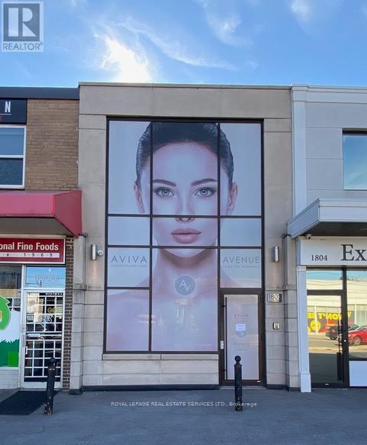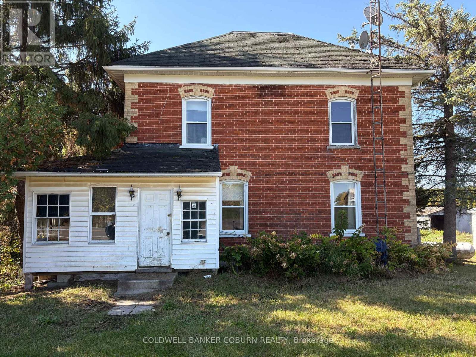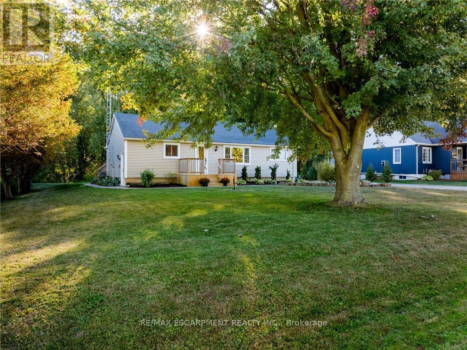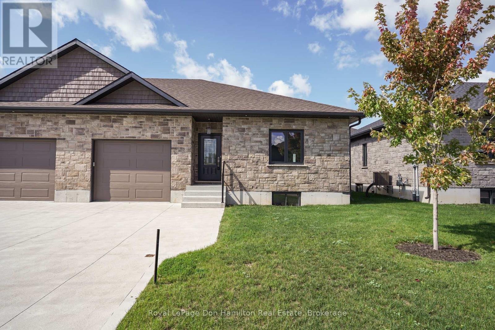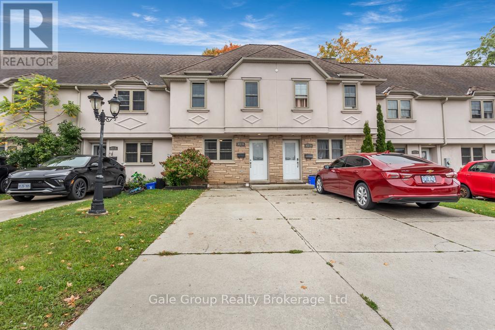4 Petunias Road
Brampton (Madoc), Ontario
Beautifully Renovated Semi-Detached Raised Bungalow. Step into this stunning newly renovated raised bungalow, perfectly blending modern upgrades with comfortable living. Featuring brand-new appliances, fresh finishes, and a bright, open layout, this home is move-in ready for its next owners. Perfect home for small families to get an extra income from a beautifully designed ground level two bedroom basement with kitchen appliances.Highlights include:Spacious and inviting living areas filled with natural light, Modern kitchen with new appliances and stylish finishes, Freshly updated bathrooms and flooring throughout, Private backyard perfect for family time or entertaining, Semi-detached design offering privacy and comfort. This is the perfect opportunity for first-time buyers, families, or anyone looking for a turnkey home in a great location. (id:49187)
211 - 7 Townsgate Drive
Vaughan (Crestwood-Springfarm-Yorkhill), Ontario
Welcome to 7 Townsgate! This Bright, Beautifully Renovated, Open Concept Condo Features 2 Bedrooms, Plus a Den, 2 Bathrooms, 2 Parking Spots, A Locker and A Balcony. With Over 1300 Sq Ft. this Condo is Great for Entertaining With A Spacious Combined Living Room/Dining Room Featuring Crown Moulding, Smooth Ceilings And Wainscotting. The Chef's Kitchen has Stainless Steele Appliances, And Quartz Countertops And Backsplash. The Den is Filled With Natural Light, And Overlooks A Quiet Park Like Setting. The Master Bedroom Has A Walk In Closet With Custom Built Ins And A Renovated Spa Like Ensuite. This Luxury Building Offers Unbelievable Amenities Including 24 Hour Concierge, Indoor Pool and Jacuzzi, Saunas, Library Room, Party Room, Fitness Center, guest Suites, Tennis And Pickleball Courts, Squash Courts, And Lots of Visitor Parking. Walking Path Around The Building With Beautiful Landscaping. The Building Is Located Within Walking Distance of Grocery Stores, Restaurants, Parks, TTC, And Places of Worship. (id:49187)
7941 Highway 26
Clearview (Stayner), Ontario
Fabulous opportunity to own a beautiful hobby farm nestled on 12.5 acres in Clearview Township! 4-bedroom home, separate 1-bedroom in-law suite/rental apartment, functional store, barn with stables & storage/utility sheds. Fully fenced, manicured grounds with pond & 2 separate entrances off of Highway 26. Established country market business includes all equipment. Ideally located close to Wasaga Beach, Blue Mountain, Collingwood and shores of Georgian Bay. Enjoy breathtaking sunsets and year-round amenities. (id:49187)
7941 Highway 26
Clearview (Stayner), Ontario
Fabulous opportunity to own a beautiful hobby farm nestled on 12.5 acres in Clearview Township! 4-bedroom home, separate 1-bedroom in-law suite/rental apartment, functional store, barn with stables & storage/utility sheds. Fully fenced, manicured grounds with pond & 2 separate entrances off of Highway 26. Established country market business includes all equipment. Ideally located close to Wasaga Beach, Blue Mountain, Collingwood and shores of Georgian Bay. Enjoy breathtaking sunsets and year-round amenities. (id:49187)
811 - 2560 Eglinton Avenue W
Mississauga (Central Erin Mills), Ontario
Gorgeous Open concept One bedroom and one bathroom Daniels condo in the heart of Erin Mills. Wood Floors, stainless appliances , granite counter tops and tile backsplash as well as a locker and parking spot. Steps to Erin Mills Town Centre, Public Transit and mins to Hwy 403. Amenities include a party room, gym,24hr concierge and BBQ area. (id:49187)
16 - 165 Tapscott Road
Toronto (Malvern), Ontario
Move-In Ready Brand New 2 Bedroom, 2 Bathroom Stacked Townhome in Presto Condos! A newly finished, master-planned community offering the perfect blend of comfort, convenience, and modern living. This bright, open-concept stacked townhome is ideal for first-time buyers. Premium upgraded finishes, thru-out, this home features 9 smooth ceilings, large windows overlooking the landscaped courtyard, laminate flooring in the great room, and energy-efficient stainless steel appliances. The modern kitchen includes granite countertops, a breakfast bar, and sleek cabinetry. A large private rooftop terrace with clear unobstructed views offers an inviting space to relax, dine, or host friends& family. Super low maintenance fees & Full Tarion Warranty for added peace of mind. Comfort and convenience right at your doorstep with just steps to Medical office clinics, schools, university, Colleges, shopping, parks, public transit & 401. (id:49187)
435 Parkside Drive
Hamilton, Ontario
Welcome to 435 Parkside Drive your chance to own a beautifully updated bungalow set on 1.19 acres of serene, private land in the picturesque Waterdown / Rural Flamborough area. This 2 plus 2 bedroom, 3 bathroom home combines charming character with modern comforts, offering the ideal blend of country tranquility and urban convenience. The property sits on an expansive lot measuring 104 ft frontage by 505 ft depth, providing generous outdoor space. The lower level adds 2 more rooms, a full bathroom, rec and family room spaces, and a separate entrance. Ideal for an in-law suite, guest accommodations, or rental income. The coveted A2 rural zoning opens the door to a wide range of uses. It is ideal for those looking to enjoy country living with flexibility for future plans or income-generating opportunities. (id:49187)
307 Kennington Way
London South (South W), Ontario
Beautiful 3-Bedroom Freehold Townhome in South London! Welcome to 307 Kennington Way, a stunning 3-bedroom, 2-bathroom freehold townhouse offering comfort and convenience. This well-maintained home is located in a desirable neighborhood, with schools, parks, shopping, and all amenities just minutes away. Perfect for families or investors looking for a great opportunity in South London! This property offers a functional layout with spacious living areas, modern finishes, and ample natural light throughout. This home provides both comfort and convenience. An excellent opportunity for first-time buyers, families, or investors seeking a quality property in a prime location. (id:49187)
Bsmt - 215a Chambers Avenue
Toronto (Keelesdale-Eglinton West), Ontario
**One (1) Parking Spot Included** Excellent Opportunity To Lease This Beautiful Studio Apartment! Suite Is Spotless And Well Maintained, Plus It Offers Private Entrance And Ensuite Laundry. The Eat-In Kitchen Has Ample Space For Use As A Dining/Breakfast Area. With TTC Access Just Steps Away From Your Suite, Transit Will Be Worry Free! The Property Is Situated In A Great Location With Walking Distance To Grocery Stores, Restaurants, Shops, Bert Robinson Park, Cafes, And More! **EXTRAS** Tenant Pays 30% Of The Following Utilities: Heat, Hydro and Water. Floor Plan Available To See Layout Of This Spacious Unit. (id:49187)
I - 227 Bunting Road
St. Catharines (Cushman/industrial), Ontario
Office and warehouse space available for lease in a large industrial mall conveniently located with easy access to the QEW and Hwy 406. This flexible property is ideal for manufacturing, retail showroom, office, and more. It features full sprinkler coverage, occupies a corner unit for excellent exposure, and is situated just off the QEW highway. Tenant incentives are available for retrofitting the unit to specific requirements. Close to shopping, amenities, banks, and restaurants near Welland Avenue, with bus transportation accessible on Bunting Road. Zoned E1. (id:49187)
227 Bunting Road Unit# 1
St. Catharines, Ontario
Office and warehouse space available for lease in a large industrial mall conveniently located with easy access to the QEW and Hwy 406. This flexible property is ideal for manufacturing, retail showroom, office, and more. It features full sprinkler coverage, occupies a corner unit for excellent exposure, and is situated just off the QEW highway. Tenant incentives are available for retrofitting the unit to specific requirements. Close to shopping, amenities, banks, and restaurants near Welland Avenue, with bus transportation accessible on Bunting Road. Zoned E1. (id:49187)
8 Topaz Gate
Toronto (Bayview Woods-Steeles), Ontario
Excellent Location! Famous Ayj ( 28/746 )& Zion Heights School! This spacious 5-level backsplit semi feels like a detached home with its wider and longer driveway offering parking for up to 5 cars. Enjoy a 4-piece ensuite in the upper-level primary bedroom-an uncommon feature in similar homes. Three separate entrances to independent units (upper, lower, and basement)- ideal for a large family, nanny suite, or excellent potential for rental income-Family-Sized Kitchen W/ Granite Counter Top & Elegant Cabinets. Hardwood Flr In Main & Upper Level. Laminate Flr In Lower Levels. Roof & Gutter ( 2020 ) Very Spacious,Clean,Cozy. Practical Layout. Close To Ttc/Yrt/Mall/Schools/404. (id:49187)
15 - 450 Pond Mills Road
London South (South T), Ontario
If you're looking for space, comfort and convenience this is the one! Welcome to this beautiful extra-large end unit townhouse in South London's Pond Mills area which offers far more room than most townhomes, making it a rare and valuable find. With three generously sized bedrooms, 1.5 bathrooms, and a fully finished walk-out basement, this home has room to grow, entertain, and live comfortably. Whether you're a first-time home buyer, an investor, or simply looking to upsize from a condo, this home delivers space and function in a well-managed community. The main floor welcomes you with updated flooring and fresh, neutral paint. The oversized kitchen features warm oak-toned cabinetry, stainless steel appliances, and a smart pass-through to the living/dining area, perfect for entertaining. There's also a handy 2-piece powder room on this level for guests. Upstairs, you'll find three large bedrooms and a bright 4-piece bath. The primary bedroom easily fits a king bed and features his-and-her closets for ample storage. The finished lower level is a major bonus, bright and open with large windows, a walk-out to a private fenced deck, and plenty of flexible space for a family room, office, gym, or guest suite. The home also features a carport right on the driveway, a second exclusive parking spot and and updated a/c unit(2023). Tucked away in a quiet complex and surrounded by nature, you're just minutes from Westminster Ponds, walking trails, shopping, schools, the 401, and more. Its the perfect blend of urban access and outdoor lifestyle. Don't miss out and book your showings today. (id:49187)
2032 Donald Cousens Parkway
Markham (Cornell), Ontario
Welcome to This Sun-Filled and Spacious Freehold (No POTL / Maintenance Fee) End-Unit Townhome In The Family Oriented Neighborhood of Cornell. Functional Layout With Hardwood Flooring Throughout. Lots Of Natural Light With Unobstructed Views, Including 9Ft Ceilings on Main Floor With Upgraded Pot Lights. Open Concept Kitchen With Stainless Steel Appliances Overlooking Fully Interlocked Patio. Four Generously Sized Bedrooms Including 2 Ensuites. Detached Double Car Garage With Two Parking Spots on Driveway. Steps To Top Rated Schools and Recreation, Including Neighborhood Park Just 100m Away. Easy Access to Shopping And Transit including Hwy 407 and Hwy 7. (id:49187)
821a Bloor Street
Toronto (Palmerston-Little Italy), Ontario
Turnkey opportunity in one of Torontos hottest neighborhoods! This established Tattoo & Barber Shop at Bloor & Ossington offers excellent visibility with constant pedestrian traffic and a vibrant local community. With rent at approximately $5,000/month inc.TMI, the space comes fully built-out with a stylish tattoo and barber setup, an established reputation, and a loyal customer base. All Chattels and existing Equipment Included. (id:49187)
119 Hume Drive
Cambridge, Ontario
This beautiful well kept home offers the perfect blend of comfort and elegance in a highly sought after neighborhood. Featuring 3 spacious bedrooms and 4 bathrooms, this home is designed for both family living and entertaining. The main floor boasts a bright living room, a dining room for special gatherings and a welcoming family room with a fireplace. The eat-in kitchen provides plenty of space for casual dining with a walk out to the upper deck to enjoy the morning sun. A bright walk-out basement extends the living space and leads to the fenced back yard complimented by a covered deck for even more outdoor enjoyment. With thoughtful design, quality finishes and a great location, this home is truly move in ready. (id:49187)
141 North Shore Road
Alnwick/haldimand (Grafton), Ontario
Expansive views along the Lake Ontario Shoreline, this beautiful updated 2 storey home provides an elegant backdrop and layout conducive to all families. As you enter, your eye is immediately drawn to the Southern views, watching the waves roll in on the soft pebble shoreline, a gradual entry into the water, perfect for swimming and recreation. An impressive main floor with stunning kitchen, newly renovated, complete with high end appliances and full pantry. Cozy living space, large dining area perfect for entertaining by the central wood burning fireplace, an additional main floor family room, office nook, laundry, mudroom and in-law primary bedroom with full ensuite bathroom and separate powder room. A multitude of options, the second storey also offers a fully primary bedroom with ensuite, main bathroom, 2 additional bedrooms, full bathroom and elevated views overlooking the lake, multi level decking, landscaping and beaming sunlight. Drive into this developed, private location and its as if you never knew such a special place existed, tucked quietly off the street and unobstructed views, whether you enjoy coffee on the front porch or a glass of wine in the evenings watching the water glisten over a sunset there is something remarkably special about this home and property. Close proximity to everything the quaint Village of Grafton has to offer, less than 1.5 hours to the GTA. Enjoy life at the lake! (id:49187)
193608 30th Side Road
West Grey, Ontario
Escape to your own slice of paradise with this 1.5-story farmhouse, perfectly nestled on a secluded 1.47-acre property. It's the ideal country oasis for horse lovers or those seeking quiet living, offering privacy and space without sacrificing convenience being a quick 8 minute drive to Durham or 15 minutes to Hanover.The main floor of the home features large, welcoming rooms, setting the stage for comfortable family living and entertaining. A true highlight is the bonus rec room, complete with a cozy wood-burning fireplace, a perfect spot for gathering on chilly evenings. A convenient two-piece washroom is also located on the main level. Upstairs, you'll find three bedrooms and a full four-piece bathroom, providing a quiet retreat for the whole family. For the hobbyist, mechanic, or entrepreneur, the newly built 28' x 30' detached shop is a game-changer. This fantastic structure boasts two 12-foot overhead doors, offering ample space and easy access for vehicles, equipment, or projects. With this incredible workshop, your outdoor storage and project needs are completely covered. Don't miss the chance to own this rare blend of farmhouse charm, acreage privacy, and exceptional workshop space! Other notables; hot water tank is 6 months old, roof 2017, furnace and a/c are 4 years old, shop is 2024/2025. (id:49187)
32 Rolling Lane
Hamilton (Gershome), Ontario
Stunning Semi-Detached backing onto gorgeous greenspace! This wonderfully maintained Homes offers 1428 Sq ft of serene, comfortable living in the desirable Gershome community (MPAC). Situated on a premium lot that is backing onto a lush green space with mature trees. No expense was spared in turning this backyard into a multi-level oasis. The layout of the interior of this home is modern and practical, boasting 9-foot ceiling. The main floor features a well appointed kitchen with upgraded cupboards, undermount sink, quartz countertops, and tile backsplash. The second floor features a large primary bedroom boasting a 4-piece ensuite, large windows and a large walk-in closet. Two additional bedrooms are served by another 4-piece bathroom. The basement is partially finished with a full 3 piece washroom. This property is also conveniently located just minutes away from shops, parks, schools and the highway. Book a visit today. The property is stunning inside and outside!! (id:49187)
1802 Avenue Road
Toronto (Bedford Park-Nortown), Ontario
FOR SALE - USER / INVESTOR OPPORTUNITY VACANT POSSESSION CAN BE ARRANGED. Presently configured as a prestigious and prominent plastic surgeon's clinic, with ancillary services including a cosmetic & laser clinic and a massage therapy clinic, this unique custom-designed, specialty-use medical building provides an unrivaled opportunity for the discerning investor. INVESTMENT HIGHLIGHT This extensively renovated and upgraded medical building, with rentable area of 2,805 SF approximately, is 100% occupied by established medical service practitioners and provides a high-performing asset, characterized by a strong net operating income.On closing, a new 5-year lease term will be in place, providing a 5% yield on asking price. Located in the heart of Toronto's exclusive Bedford Park. The immediate community is home to artisanal gourmet grocery favorites Ambrosia, and Pusateri's amongst many shops, services and dining venues lining Avenue Road. The prestigious Havergal College, Toronto Cricket Club and Rosedale Golf Club are conveniently nearby. The Yonge Street on-ramp to Highway 401 is within a few minutes drive and downtown Toronto within approx. 25-minutes. Established in 2009, the clinic includes three distinguished medical service providers: Ground Floor: Avenue Plastic Surgery (avenueplasticsurgery.ca) Second Floor: Cosmetic & Laser Clinic (avivaclinic.ca) Lower Level: Massage Therapy Clinic (diegoricetto.com). (id:49187)
545 Rosedale Road S
Montague, Ontario
545 Rosedale Road Century Farmhouse on almost 3 Acres. Discover the charm and potential of this classic century farmhouse set on 2.77 acres in the heart of Montague Township. Surrounded by picturesque farm fields and peaceful countryside views, this 4-bedroom home offers a rare opportunity for buyers looking to restore and re-imagine a rural retreat. Original architectural details remain intact, showcasing the homes historic character. With spacious rooms and a traditional floor plan, this property provides a solid foundation for a full renovation and endless possibilities to create your dream home. The acreage is ideal for gardens, hobby farming, or simply enjoying the privacy and tranquility of nature. Located in a welcoming community, you're just seconds from Montague Elementary School, the community hall with township events, and a playground. New recreational amenities including volleyball courts, a toboggan hill, walking trails, and sports fields are nearby and underway. Conveniently positioned:5 minutes to Smiths Falls, 10 minutes to Merrickville,10 minutes to the hospital and 40 minutes to Kanata/Barrhaven. Enjoy country living with easy access to town amenities, surrounded by fields, forest, and abundant wildlife. If you've been searching for a project property with history, acreage, and a family-friendly community, 545 Rosedale Road is ready for your vision. (id:49187)
52877 Putman Road
Wainfleet (Marshville/winger), Ontario
This turn-key bungalow has been fully renovated inside and out, giving you peace of mind and style. All major maintenance items have been upgraded, so you can simply move in and enjoy. The bright living room flows into a spacious eat- in kitchen, perfect for family or entertaining. Step out onto the back deck and take in the tree-line yard, offering the privacy and tranquility you've been looking for. An upgraded garage adds extra storage, functionality, and value. Escape the city at an affordable price with this beautiful country home! (id:49187)
274 Queen Street S
North Perth (Elma), Ontario
Welcome to 274 Queen Street, nestled in the beautiful and quiet small town of Atwood. This quality built home by Donkers-Harris has never been lived in and offers a perfect blend of comfort and convenience. The main floor features a spacious primary bedroom and convenient laundry, making single-level living a breeze. While the basement has been partially finished, offering a head start on creating additional livable space to suit your needs. Enjoy outdoor living with a covered back deck, ideal for BBQs and relaxing with family and friends. Located just a short distance from all local attractions including the local public school, public park, community center, and walking trails. This home is perfectly positioned for any family seeking a peaceful, community-oriented lifestyle. Only 45 minutes from KW, and 35 minutes from Stratford. Don't miss this opportunity, call your realtor today to book a showing! Be advised that interior photos have been staged, the home is not furnished. Virtual tour: https://youriguide.com/a829a5ef-15db-48f1-9fab-d15dcf18c07f (id:49187)
4 - 43 Blandford Street
Woodstock (Woodstock - North), Ontario
Townhome in Central Woodstock Perfect for First-Time Buyers or investors!! Welcome to this charming 3-bedroom, 2-bathroom townhome in the heart of Woodstock. Featuring a spacious main level with an eat-in kitchen and bright living area, this home offers comfort and functionality for everyday living. Upstairs, you'll find three well-sized bedrooms and a full bathroom, while the finished walk-out basement provides a versatile space for a family room, home office, or playroom with direct access to the backyard. Located in a central, family-friendly neighborhood close to schools, parks, shopping, and transit, this home is a fantastic opportunity to step into the market with confidence. (id:49187)

