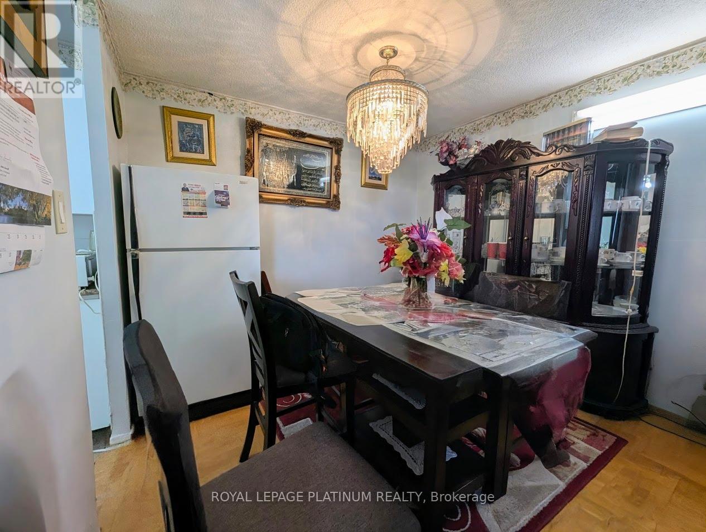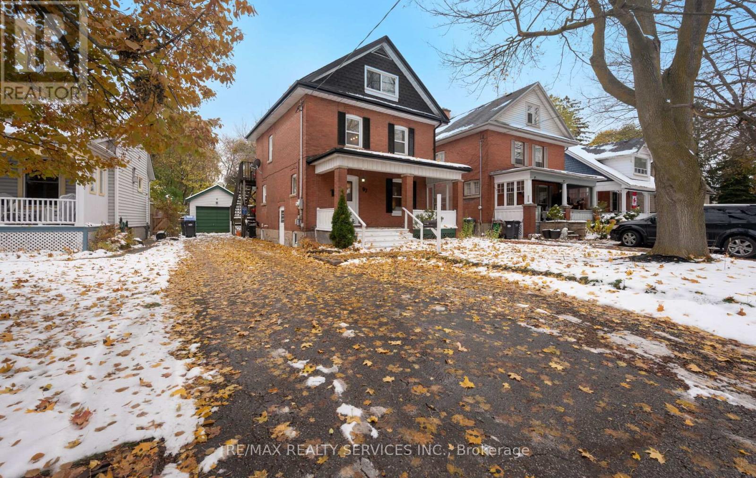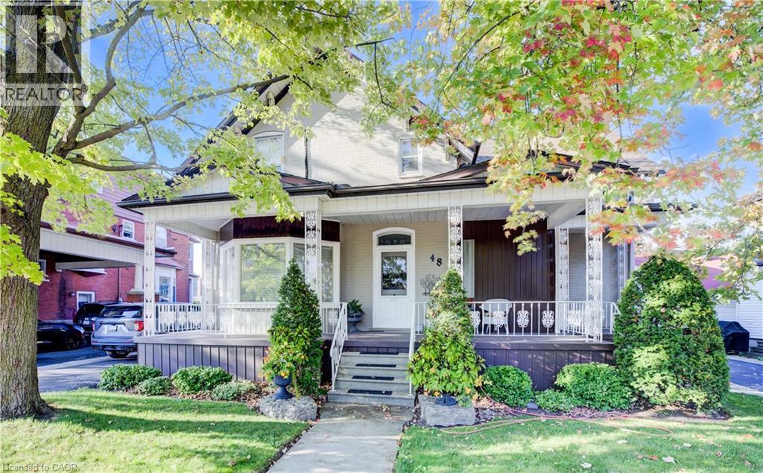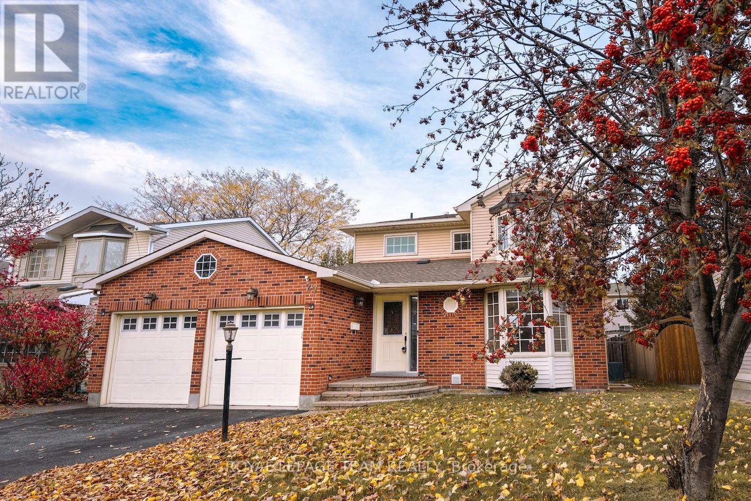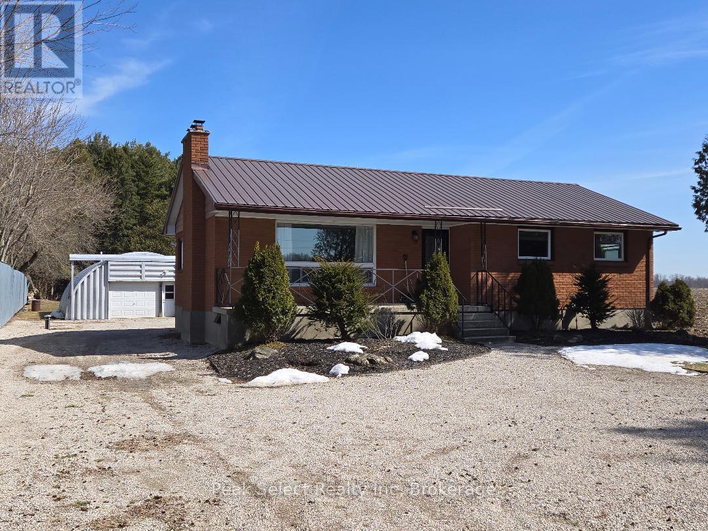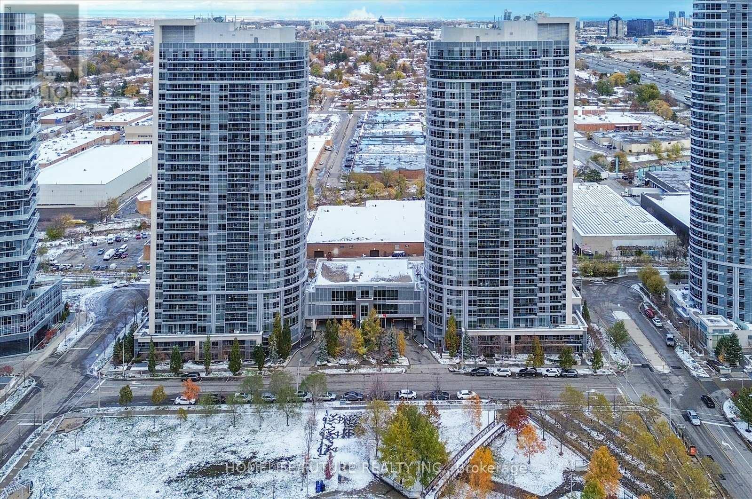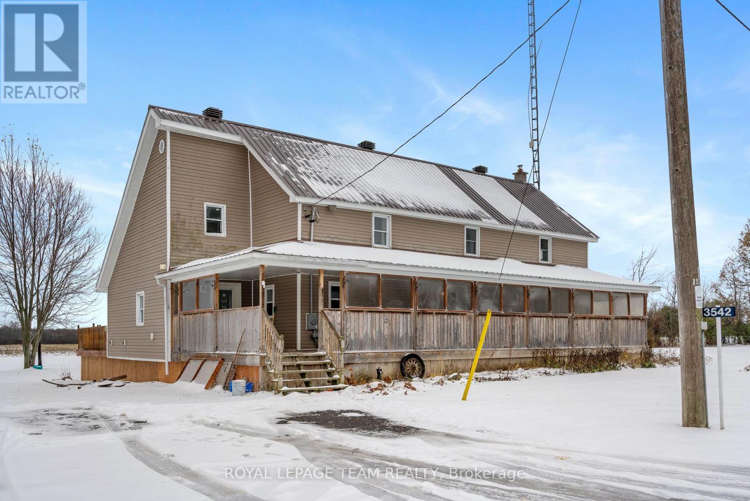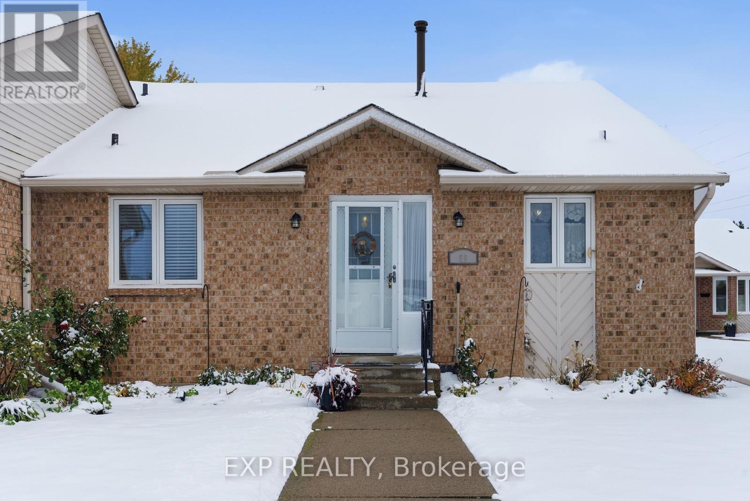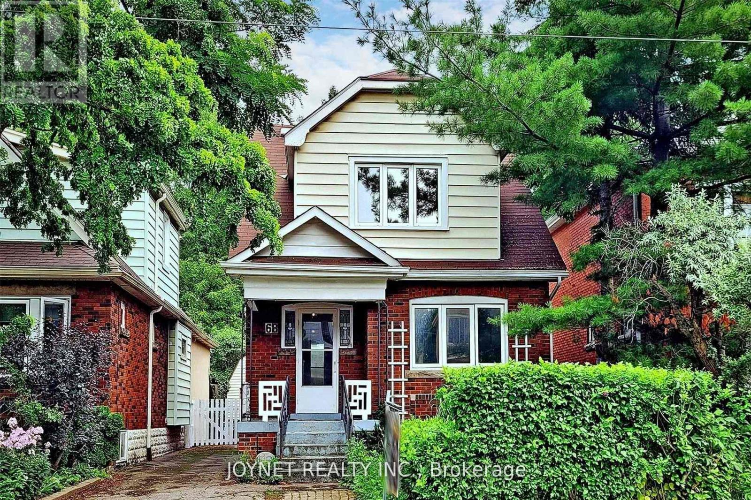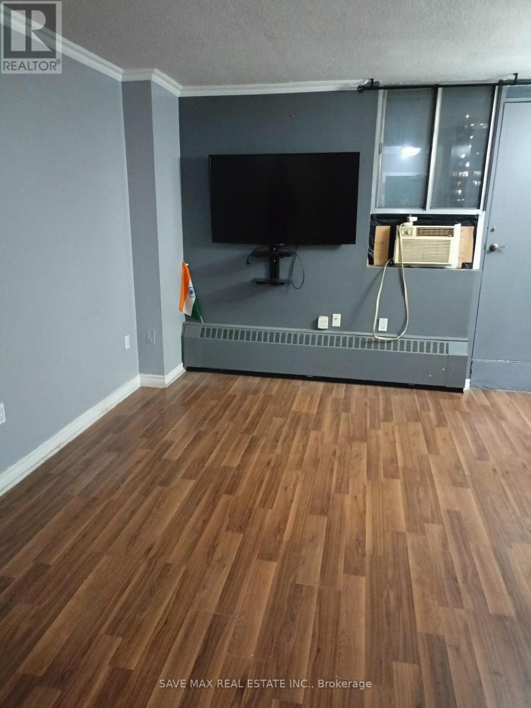2645 Kipling Avenue
Toronto (Mount Olive-Silverstone-Jamestown), Ontario
Discover exceptional space and comfort in this beautifully maintained 3-bedroom, 2-full-bath condo in the heart of Etobicoke. Located in the well-managed community at 2645 Kipling Ave, Unit 411 offers over 1,350 sq. ft. of bright, functional living space-making it one of the largest and most desirable layouts in the building. The expansive open-concept living and dining area is perfect for family gatherings and entertaining, and it extends seamlessly to a private balcony, ideal for enjoying morning coffee or unwinding in the evening. A spacious eat-in kitchen provides ample cabinet and counter space, while all three bedrooms are generously sized with abundant natural light and closet storage. The primary bedroom features its own ensuite full bath, complemented by an additional full bathroom for added convenience. This well-kept building offers secure entry, recreational facilities, a fitness room, visitor parking, and landscaped outdoor spaces. Conveniently located close to TTC transit, schools, parks, shopping, and major highways, this rare, oversized condo delivers exceptional value and comfort in a thriving Etobicoke neighbourhood-perfect for families, downsizers, or investors alike. (id:49187)
176 Idylewylde Street
Fort Erie, Ontario
Step into this bright and beautifully maintained 2-bedroom bungalow a perfect match for first-time buyers, downsizers, or anyone seeking main-floor living in a peaceful setting. This delightful home features a spacious living room with hardwood floors, large windows that bathe the space in natural light, and a warm, inviting atmosphere. Enjoy a functional eat-in kitchen with a charming window over the sink ideal for enjoying your morning coffee while taking in the view. Thoughtfully cared for inside and out, this property is truly move-in ready with no renovations needed just unpack and relax. (id:49187)
97 Mill Street N
Brampton (Downtown Brampton), Ontario
Discover the charm and timeless elegance of this vintage three-bedroom home, perfectly situated in the heart of Downtown Brampton. Rich in character, this home features, high ceilings, oversized windows, and thoughtfully preserved architectural details that speak to its heritage charm. An added bonus is the****finished 3rd-floor legal registered as a second dwelling unit**** offering excellent potential for rental income, extended family living, or a private studio/office retreat. The main floor offers warm and inviting living and dining spaces, along with a welcoming family room featuring a cozy fireplace and a walkout to the oversized backyard and deck-ideal for both relaxing and entertaining. The updated kitchen comes with newly installed quartz countertops. Upstairs, you'll find three generously sized bedrooms filled with natural light. Step outside to enjoy a deep, private yard surrounded by mature trees, offering a serene outdoor retreat perfect for gatherings, gardening, or simply unwinding. Large driveway could park up to 5 cars. Located just steps to Gage Park, cafés, restaurants, boutique shops, GO Transit, the farmers market, and all the vibrant amenities of downtown living. This home is more than just a place to live-it's a rare opportunity to own a home filled with warmth, character, and lasting appeal. (id:49187)
48 Dupont Street E
Waterloo, Ontario
Attention Tradespeople and Savvy Investors! Rarely does a property like this come to market — one that offers both exceptional living space and impressive income potential. Welcome to 48 Dupont Street East, Waterloo, a versatile Triplex that has been proudly owned and lovingly maintained by the same family for over 62 years. This property exudes pride of ownership, functionality, and opportunity at every turn. The main residence is spacious and inviting, featuring three bedrooms, a 4-piece main bath, and a 3-piece ensuite in the primary bedroom. The modern kitchen has been beautifully updated with granite countertops, stainless steel appliances, and plenty of storage — a perfect space for family meals and entertaining. The large dining room offers flexibility and could easily be divided to create a home office or additional living area. A bright, open living room with large windows fills the home with natural light, creating a warm and welcoming atmosphere throughout. Downstairs, the oversized recreation room offers endless possibilities — from a cozy family space to a games or hobby room — complete with a wood-burning stove that provides comfort during the colder months. Step outside to your own private retreat: a 18' x 44' inground pool, relaxing hot tub, and a secluded entertainment area — perfect for summer gatherings. The outdoor space is thoughtfully designed to maintain privacy between the main unit and the two additional one-bedroom units, each offering reliable rental income. Tradespeople and entrepreneurs will appreciate the massive detached garage (24' x 43'10), ideal for storing vehicles, boats, tools, or business supplies. With parking for 10+ vehicles, there’s no shortage of space for family, tenants, or clients. Whether you’re looking to live in one unit and rent the others, or simply expand your investment portfolio with a proven income-producing property, 48 Dupont St. E delivers on all fronts. (id:49187)
B-27 Rockcress Gardens
Ottawa, Ontario
Nestled on a quiet street in the sought-after Centrepointe neighborhood, this spacious 2-bedroom and 1-bathroom apartment in the lower level(basement with large windows). Enjoy easy access to all amenitiesand quick connectivity to Highway 417. Key Features: -Updated bathrooms and a remodeled kitchen withvinyl and ceramic flooring throughout. -Natural gas heating, central air conditioning . -Private, fencedbackyard perfect for relaxation and gatherings. -Immediate availability for occupancy., tenants will beresponsible for electricity and 40% of water and gas. Need application form, ID, Credit report and proof ofincome. (id:49187)
20328 Fairview Road
Thames Centre, Ontario
Cute little bungalow that is a PRIVATE rural property with farm field on one side, and high fence on other side and just trees at rear. The GARAGE is about 25 x 40 ft estimate with concrete floor, hydro and single garage door but likely fit two cars in tandem! The little, country, cozy brick, one floor home is on just right, not too big, lot, private and short drive to City/Shopping/Saturday market. >>>Plus, some of the expensive updates are done: 2023 drilled WELL; most WINDOWS, updated KITCHEN, bathroom, METAL roof, exterior doors, some flooring 2024. Appliances are newer too! Bring the RV, Boat, trailer or truck home since lots of parking for all. This home has the covered front porch to welcoming updated flooring in living room with wood burning fireplace (as-is); open to dining area, then updated kitchen with cabinets & appliances and off the kitchen is convenient door to deck & rear yard. THREE bedrooms on the main. Four piece, updated bathroom with glass shower doors. The lower level has family room with bar & fridge; plus 2 piece bathroom that is off unfinished room with its 2 windows-could be a den/ potentially a 4th bedroom. Utility area with storage plus large cold cellar for tons of storage. Great UPDATES (approx dates): 2023 New Drilled well; Well equipment 2019; 2024 Living room flooring; 2022 most new windows on main; 2022 renovated kitchen; 2021 updated main bathroom including Bathfitter tub/shower; and in previous years - METAL roof; front & rear door. In right season enjoy the Lilac, pear and other trees in spacious lawn with no views of neighbours -crops to one side; high privacy fence to other side; farm pasture, with view of cattle, across the road ,and backs onto a treed area behind. Measurements per virtual tour. Dates are approximate. Lot is about 66 x 330 ft - lots of room for 4 legged friends and the gardener. Add your touches and vision to make this your dream country property close to the City. Shorter close is preferred. (id:49187)
216 - 181 Village Green Square
Toronto (Agincourt South-Malvern West), Ontario
This Exceptional 2-Bedroom Condominium, Built By Tridel, Offers An Outstanding Investment Opportunity With Strong Potential For Long-Term Growth. Featuring A Spacious And Well-Thought-Out Layout, Laminated Flooring Throughout, The Modern Gourmet Kitchen With Stainless Steel Appliances, Combined Living & Dining Rooms Walk-Out To Balcony, Includes 1 Parking & 1 Locker. Ideally Situated Just Minutes From Uoft Scarborough, Scarborough Town Centre, Ttc, And Major Highways (401,404,DVP) This Location Provides Paralleled Convenience. Residents Also Enjoy Premium Amenities, Including A 24-Hour Concierge, A State-Of-The-Art Fitness Center, A Party/Meeting Room, And Much More. (id:49187)
3542 Beckstead Road
South Dundas, Ontario
Welcome home to your very own country paradise on a generous 1.8 acre lot, perfect for backyard campfires, large summer gatherings or even your very own home wedding! As you approach the home you will observe many exterior updates within the past 5 years including vinyl siding, majority of windows, and a worry free tin roof! Enjoy peaceful summer evenings sitting on your large front porch, surrounded by the beauty of the countryside. With no rear neighbours, you'll love the privacy and tranquility this property offers. Inside, a charming pellet stove adds warmth and ambiance on those cool nights and additional pellets are included with the sale for your convenience. Imagine settling in before the holidays and welcoming family and friends to celebrate together in the comfort of your new home. A conveniently located main floor laundry room adds everyday practicality to this inviting home.Upstairs, you'll find three bedrooms bathed in natural light, with charming wood plank floors that whisper of quiet mornings and cozy evenings. Perfect for family life, these spaces are ready to embrace your personal touch, turning them into little havens of comfort and imagination. (Once a four-bedroom home, it can easily be transformed back to fit your needs or dreams!) Don't wait, your next chapter starts now! (id:49187)
88 - 122 Bunting Road
St. Catharines (E. Chester), Ontario
Tucked quietly off Bunting Road, this bungalow townhome in the community formerly known as CAW Village offers that "just right" kind of living where life feels simple, comfortable, and easy to manage. Inside, you'll find a bright, functional layout with just under 1000 square feet on the main floor featuring 2 bedrooms and a full bath. The updated vinyl plank floors add a modern touch, while large windows draw in natural light. The kitchen and living area flow naturally to your private rear deck, a peaceful spot to enjoy morning coffee while overlooking the tree-lined common area with no direct neighbours. Downstairs, there's even more space with a finished area that includes a third bedroom, a 3-piece bathroom, laundry, and a workshop zone for hobbies or storage. What makes this home special isn't just the layout; it's the lifestyle. You'll appreciate the easy, low-maintenance living with monthly fees of $440 that cover water, building insurance, and exterior upkeep, plus plenty of visitor parking for when friends drop by. It's ideal for anyone looking to downsize without giving up comfort or convenience. The location couldn't be better, with shopping, restaurants, and quick QEW access just minutes away. You're only 9 minutes from the Outlet Collection at Niagara and 5 minutes from everything you need day-to-day. Affordable living without compromise, move-in ready, well cared for, and waiting for its next chapter-maybe yours. Contact today to schedule your private viewing! (id:49187)
68 Barclay Street
Hamilton (Westdale), Ontario
Discover this charming 2-storey, well-maintained. Ideal for homeowners seeking additional income or savvy investors. This spacious home features 3+2 well-sized bedrooms and 3 washrooms. The main floor has an open-concept living room and Family room offers exceptional potential 2 bedrooms. Brand New spacious kitchen is well-equipped. The second floor features 3 large bedrooms and a full 4pc bathroom. Fully finished basement with a separate side entrance with 3 pc bathroom & 2 large bedrooms. Private Driveway Can Park 3 Cars. This home is ideally located close to schools, shopping, highways, and public transit routes. Don't miss out on this great opportunity! (id:49187)
517 - 100 Dundalk Drive
Toronto (Dorset Park), Ontario
Spacious and well-maintained 2-bedroom unit featuring generously sized principal rooms. Thoughtfully laid out with a functional floor plan, this unit offers laminate flooring throughout. Located in a family-friendly building with easy access to Kennedy Commons, public transit, grocery stores, schools, Hwy 401, hospitals, and more. (id:49187)
627 The West Mall Drive Unit# 802
Toronto, Ontario
Another Rare Corner unit at the “Summit Royal”. Over 1400 sq ft and move in ready with new oak laminate floors throughout & freshly professionally painted. A demand and Rare 3+1 Bedrooms and 2 Full 4 piece bathrooms in a prime locale. Close to major highways 427/401 Ideal for the professional. One underground parking and locker for added convenience. A bonus is the enclosed Balcony for year around enjoyment! Recently renovated building with great facilities including indoor and outdoor pools for a lifestyle of leisure and convenience. The Laundry room is ready for you to customize & make it your own! (id:49187)

