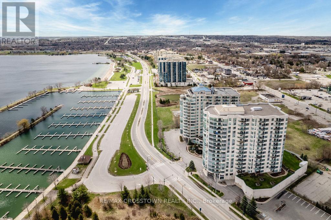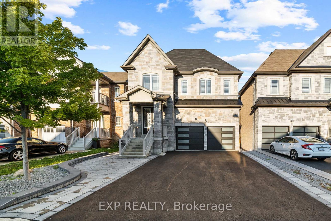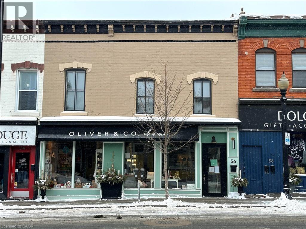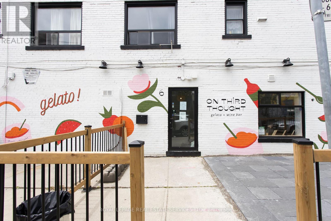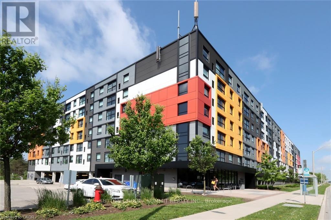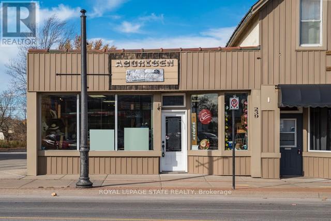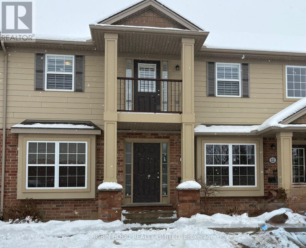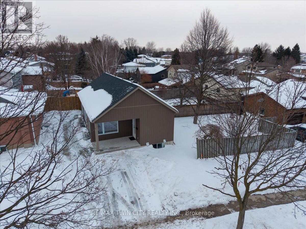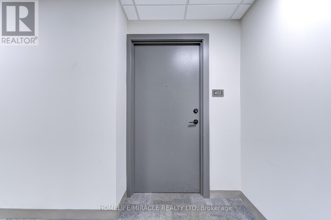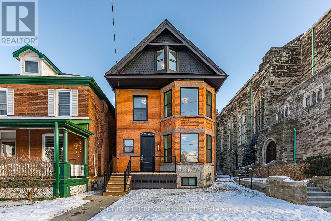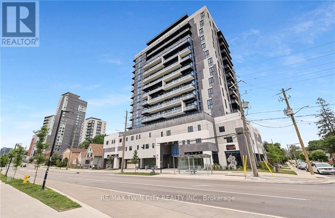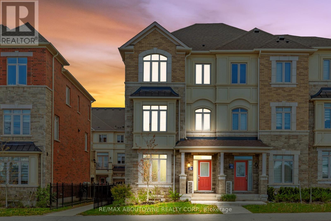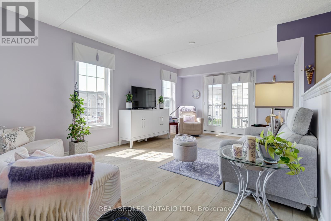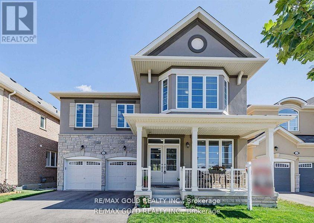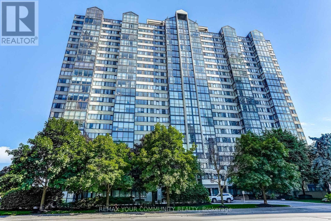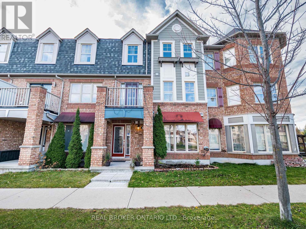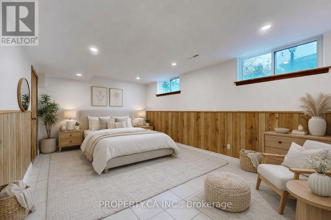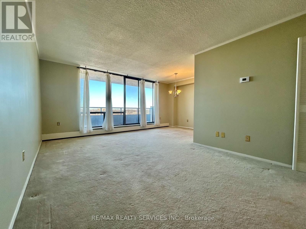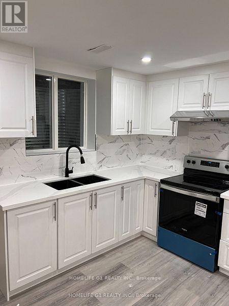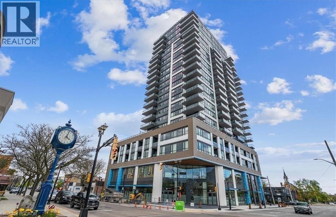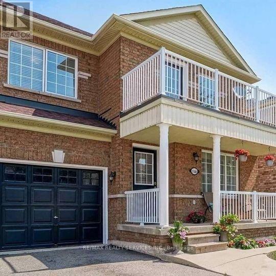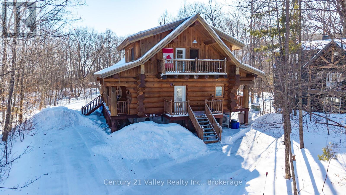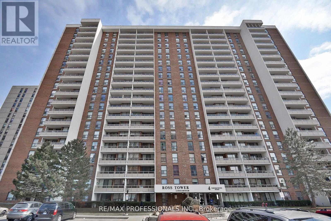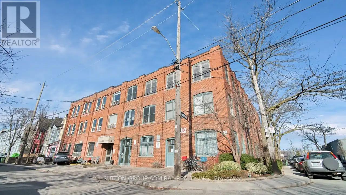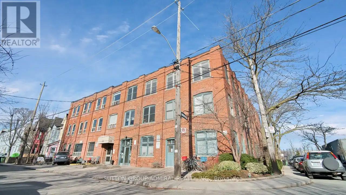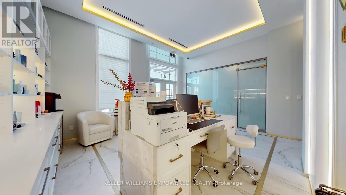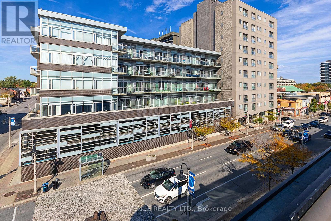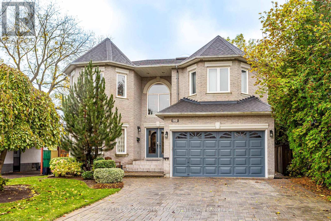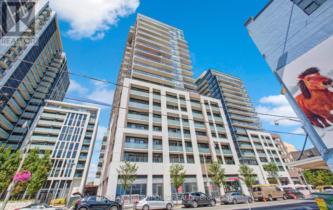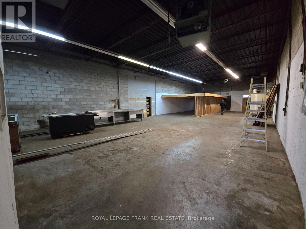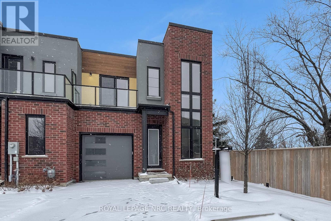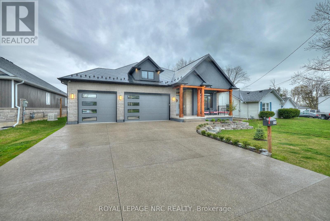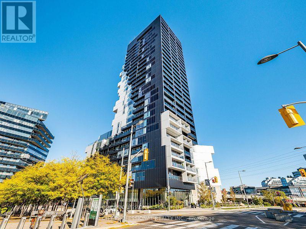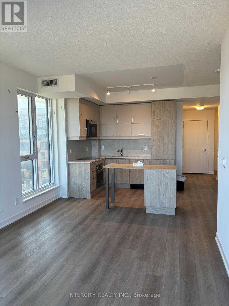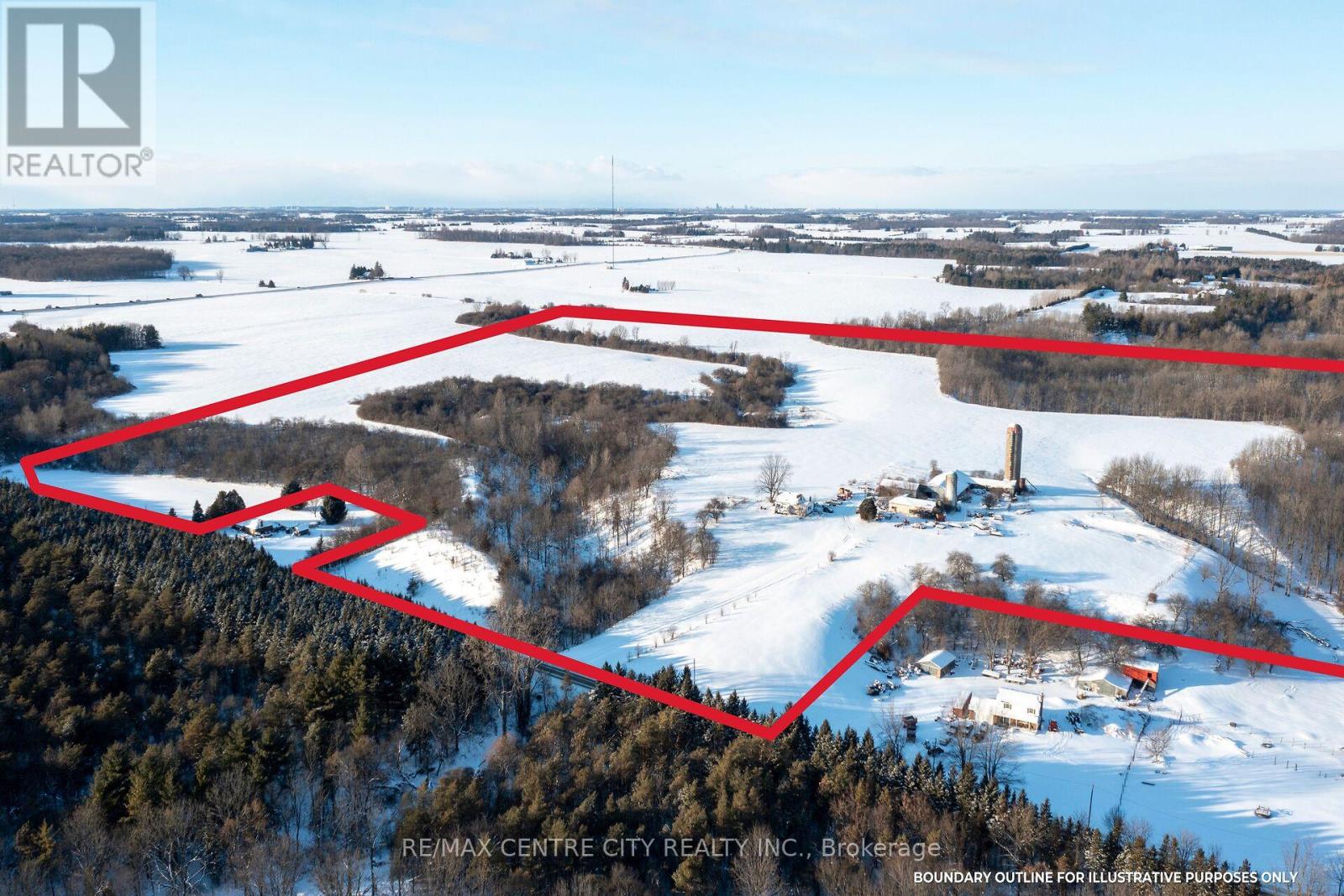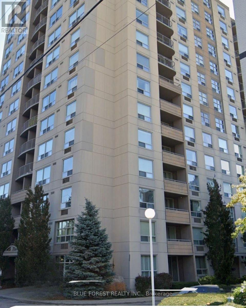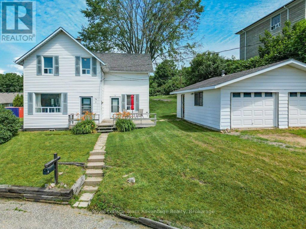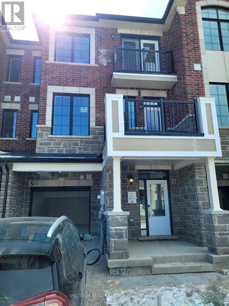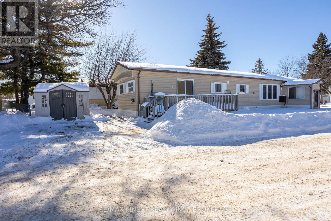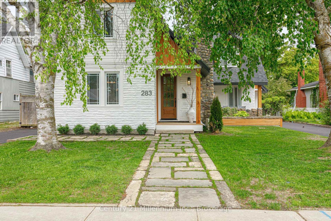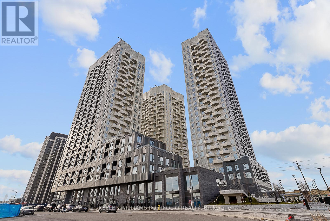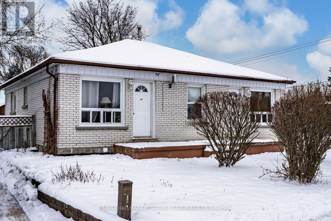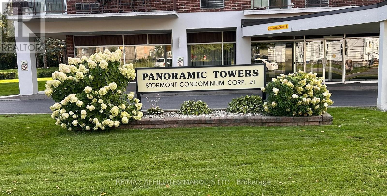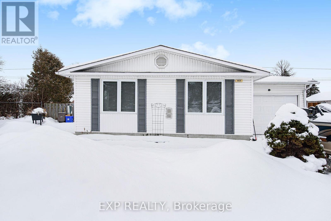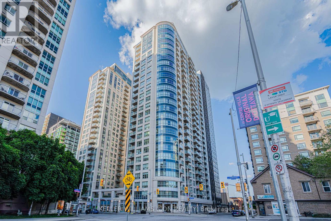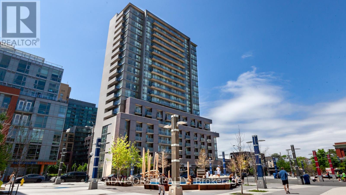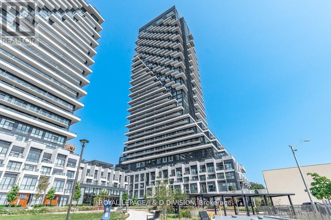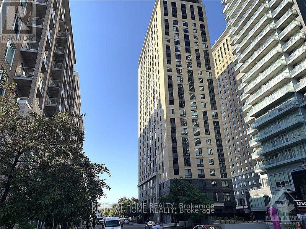710 - 6 Toronto Street
Barrie (City Centre), Ontario
Welcome to one of Barrie's most sought-after waterfront residences, perfectly positioned across from Kempenfelt Bay and steps to the marina, Centennial Beach, scenic waterfront trails, parks, and year-round recreation. Enjoy the best of downtown living with shopping, dining, patios, and entertainment just a short stroll away, while commuters will appreciate easy access to Highway 400, the Allandale Waterfront GO Station, and public transit. This 2-bedroom, 2-bathroom suite with a large den offers a bright and functional layout designed for comfort and flexibility. Natural light fills the open-concept living, dining, and kitchen space, flowing seamlessly to a private balcony where bay views create the perfect backdrop for morning coffee or evening relaxation. The spacious den provides an ideal home office, reading nook, or additional living space. The primary bedroom features generous closet space and a private ensuite, while the second bedroom and full bathroom offer comfort for guests or family. In-suite laundry adds everyday convenience. Freshly updated and move in ready, 2024 upgrades include new carpet, new paint throughout the unit, new light fixtures, new faucets, new doorknobs and hinges throughout, new cabinet knobs in kitchen and in bathrooms, new towel bars, and new kitchen backsplash. Residents enjoy a full suite of premium amenities, including an indoor pool, sauna, hot tub, fitness centre, party/games room, guest suites, visitor parking, and more. Underground parking and a storage locker complete this exceptional offering. A rare opportunity to enjoy waterfront scenery, downtown energy, and resort-style living in one unforgettable setting. (id:49187)
35 Tyndall Drive
Bradford West Gwillimbury (Bradford), Ontario
Stunning 3-Bedroom Executive Home in Prime Bradford Location. This exceptional 3-bedroom, 3-bathroom home offers the perfect blend of luxury finishes in one of Bradford's most sought-after neighborhoods. From the moment you arrive, the striking stone facade sets the tone for the quality within. Step inside to discover soaring 9-foot ceilings throughout the main level, complemented by elegant crown moulding, designer baseboards, smooth ceilings, and modern pot lights that create a warm, welcoming ambiance, while gleaming porcelain floors add a touch of sophistication to the entire main floor. The heart of this home is the spectacular gourmet chef's kitchen-a culinary enthusiast's paradise featuring an extended island perfect for meal prep and casual dining, abundant custom cabinetry, stunning granite countertops, and premium luxury appliances in an ideal layout for both everyday living and entertaining. Step outside to your private backyard oasis featuring beautiful stamped concrete-perfect for summer BBQs, gatherings, or simply relaxing after a long day. Nestled in a friendly neighborhood, you'll enjoy excellent local schools, parks and recreational facilities, convenient shopping and dining options, easy access to major highways, and a safe, welcoming community atmosphere. This is the perfect home for professionals seeking quality and convenience, or anyone who appreciates refined living in a vibrant community setting. Don't miss this opportunity to make this beautiful Bradford property your new home. (id:49187)
56 King Street W
Dundas, Ontario
A rare and exciting mixed-use investment opportunity in the very heart of downtown Dundas! Perfectly positioned within the vibrant Dundas BIA, this standout property offers a prime commercial storefront paired with three spacious residential apartments — a dream combination for investors and owner-operators alike. The street-level commercial space spans approximately 1,200 square feet and benefits from excellent visibility, steady foot traffic, and an unbeatable downtown presence. Above and behind the storefront, you’ll find three beautifully maintained apartments totaling approximately 3,400 square feet, all offering strong income potential. The residential component includes two generous 3-bedroom, 2-bathroom units with in-suite laundry, plus a ground-floor studio apartment. Five on-site parking spaces add even more value and convenience. Meticulously cared for from top to bottom, this is a turnkey opportunity in one of Dundas’ most sought-after locations. Reach out today for full financials and additional details — opportunities like this don’t come along often! (id:49187)
6 Markham Street
Toronto (Trinity-Bellwoods), Ontario
On Third Thought Gelato presents a rare opportunity to acquire a highly recognizable editorial featured dessert brand with deep roots in Toronto's food and lifestyle scene. Celebrated by major local media for its inclusive allergen friendly approach this concept has earned a loyal following and strong brand equity beyond its footprint. Renowned for its plant based allergen conscious gelato the brand has been featured across prominent food editorials and lifestyle publications consistently praised for its quality creativity and modern aesthetic. Its positioning as a gelato and wine bar further elevates the concept blending indulgence with sophistication and setting it apart from traditional dessert offerings. Beyond the storefront On Third Thought Gelato has proven success in catering and off site activations servicing weddings corporate functions private events and large scale festivals. The mobile gelato program has been a strong revenue driver and brand builder allowing the business to scale visibility while maintaining premium margins. The brand has also demonstrated strong appeal to national and international lifestyle brands collaborating on experiential pop ups limited edition flavour launches and cross promotional campaigns with major consumer and beauty companies. Seasonal flavour drops curated pop ups and ongoing collaborations keep the brand fresh relevant and socially shareable driving repeat customers and organic marketing momentum. With its strong editorial presence established catering channel and proven brand collaboration history this is an ideal acquisition for an operator investor or hospitality group seeking a turnkey concept with built in demand and expansion potential. A compelling opportunity to own not just a location but a brand with story visibility and upside. Sellers are willing to train and/or partner. (id:49187)
216 - 1291 Gordon Street
Guelph (Kortright West), Ontario
Excellent investment opportunity or ideal student residence. Bright and spacious 4-bedroom, 4-bathroom condo located in a highly sought-after,purpose-built student building. This well-maintained unit shows very well and features fresh paint throughout, quality laminate flooring, and a functional open-concept living and dining area. The modern kitchen is equipped with quartz countertops, tiled backsplash, and stainless-steel appliances. Each bedroom offers the privacy of its own ensuite bathroom. Convenient ensuite stacked washer and dryer. Residents enjoy premium building amenities including concierge service, media room, games room, multiple study rooms, outdoor patio, and visitor parking.Quick and direct bus route to the University of Guelph. Very popular building with strong rental demand. (id:49187)
239 Main Street W
Port Colborne (Main Street), Ontario
Great location in a high traffic area. Public transit, shops, amenities, walk by customers, parking, display window, 2 piece bathroom and storage room. This space is perfect for an office, retail, professional service and more. (id:49187)
Unit 10 - 3320 Meadowgate Boulevard
London South (South A), Ontario
*** Additional Listing Details - Click Brochure Link *** Just Beautiful! Welcome to 3320 Meadowgate Unit 10. This is a one floor town house, boasting 3 full bedrooms in one of London's best areas for elderly retirees or children alike. Easy access to HWY 401 and all employers in the area. This home boasts a good size master and second bedroom in the main floor and a full finished apartment and third bedroom in the basement. All appliances are included and in excellent order. Back yard area for your bbq with deck. This townhouse is available immediately. (id:49187)
4 - 2 Pipers Green Court
Kitchener, Ontario
This energy efficient and modern compact unit offers luxury finishes comparable to a custom home. At 860 square feet and offering 2 bedrooms, 1.5 bathrooms, this unit comes with large main floor windows, 9' ceilings and a wide open layout making for a bright space. The living room, kitchen, and powder room all occupy the main floor. The two-tone kitchen is a combination of a white oak finish with satin grey floor to ceiling cabinets and soft close mechanisms along with quartz countertops throughout the kitchen and bathrooms. Brand new stainless steel kitchen appliances and stackable laundry washer and dryer. The black hardware contrasts the white trim and matches the black plumbing fixtures throughout. LVP flooring in the entire unit matches the oak staircase and iron spindles leading to the basement. Two bedrooms; one with built in drawers, a laundry, and a four-piece bathroom make up the lower level. Conveniently Country Hill location! (id:49187)
402 - 26 Lowes Road W
Guelph (Clairfields/hanlon Business Park), Ontario
Welcome to Stylish, Modern Living! This beautifully designed, 2-bedroom, 2-bathroom suite offers the perfect blend of comfort and convenience. Located minutes from the University of Guelph, shopping centers, parks, and a golf club this home has everything you need right at your doorstep. Step into a bright and spacious open-concept living, dining, and kitchen area, enhanced by sleek pot lights and a large center island that's perfect for entertaining. Enjoy the ease of in-suite laundry and unwind on your oversized private balcony with peaceful views. This suite also includes one surface parking space. Ideal for professionals or anyone looking to enjoy modern, low-maintenance living in an unbeatable location! (id:49187)
295 Locke Street S
Hamilton (Kirkendall), Ontario
PRIME LOCKE STREET SOUTH LOCATION! Absolutely stunning, newly renovated grand home situated on one of Hamilton's most highly sought-after and rarely available streets. This exceptional property is truly a must see! Offering 2.5 beautifully finished above ground floors, with two separate entrances to each of the above-ground floors and with an additional separate basement entrance, it gives this property so many different options and possibilities. Use as a current multi-family home. Live on one or two of the levels while renting out the others for a strong, easy income stream, or enjoy it as a very spacious single family home with the flexibility of a 5 bedroom layout instead of a 4 bedroom. At the rear, you'll find an incredibly private setting with no homes behind and three walkout decks, one off each floor, offering peaceful views and creating your own quiet urban oasis. This home features brand new engineered hardwood flooring throughout with an open-concept main floor boasting ceilings over nine feet high, enhancing the already spacious and grand feel. Oversized windows throughout the home flood the space with natural light. Extensive renovations include a new roof, new windows and doors, all new stainless steel kitchen appliances, new kitchens, new hardwood flooring throughout, new ductwork, new central air conditioning and so much more. Ideally located just steps from trendy restaurants, outdoor cafés, and all the vibrant amenities Locke Street South is known for. The brand new front deck has been thoughtfully designed with maximum future front pad parking in mind. A rare opportunity in an unbeatable location, definitely worth a look. You won't be disappointed. (id:49187)
807 - 128 King Street
Waterloo, Ontario
Welcome to ONE28 - A Modern Luxury Condo in the Heart of Uptown Waterloo! Just steps from Wilfrid Laurier University and minutes from the University of Waterloo, this stylish and contemporary residence offers low maintenance fees and an impressive selection of upscale amenities. This bright and spacious 1 Bedroom plus Den, 1 Bathroom unit offers over 650 square feet of open concept living space, complete with a private balcony showcasing beautiful, unobstructed east facing views. The unit includes one parking space and a storage locker, adding to its everyday practicality. Upon entry, you're welcomed by a thoughtfully designed foyer that flows into an upgraded L-shaped kitchen featuring tall cabinetry, quartz countertops and backsplash, full size stainless steel appliances, and a double sink. The kitchen opens seamlessly into an oversized living and dining area that leads directly to the balcony, creating an ideal space for entertaining or relaxing in the sun-filled interior. The primary bedroom is a serene retreat, highlighted by floor to ceiling windows that flood the room with natural light. The den offers versatile functionality and can easily be enclosed to create a second bedroom or used as a dedicated office space. A modern four piece bathroom is complemented by the convenience of in-suite laundry located just steps away. Residents of ONE28 enjoy a host of premium amenities including concierge service, a fully equipped gym and yoga studio, a party and media room, a rooftop terrace with BBQs, electric vehicle charging stations, and secure bike parking. Currently leased at $1,950 per month plus utilities, this unit presents a Prime opportunity for investors or first time home buyers looking to get into the market with a spacious 1+den unit that includes both parking and a locker. Don't miss your chance to own in one of Waterloo's most desirable addresses - book your showing today! (id:49187)
533 Dundas Street E
Oakville (Jm Joshua Meadows), Ontario
End Unit! Double Car Garage! This large Executive Townhome features an intelligently designed floor plan with generously sized principal rooms and exceptional natural light throughout. Significant $$$ has been thoughtfully spent on high-end finishes, including sleek Porcelain Flooring, Quartz and Natural-Stone Counters, Upgraded Faucets and Light Fixtures, and an Enlarged Frameless Glass Shower, with every detail chosen with great care. Set within the desirable Joshua Meadows neighbourhood, you're just steps from grocery stores, shopping, banking, and everyday amenities. A refined, move-in-ready home in a prime, walkable location. (id:49187)
313 - 1460 Bishops Gate
Oakville (Ga Glen Abbey), Ontario
This rare 2-bedroom, 2-bathroom corner suite is filled with natural light from every angle and has been meticulously maintained by its original owner. The thoughtful split-bedroom layout offers both privacy and functionality, with a spacious primary retreat featuring a walk-in closet and a sleek 3-piece ensuite complete with new granite countertops and updated faucets.The second bedroom opens to its own private balcony, while the open-concept living and dining area flows effortlessly to a large private terrace, ideal for morning coffee or evening cocktails. The kitchen offers generous storage and prep space, making it equally well suited for everyday living and entertaining.Both bathrooms have been refreshed with new granite countertops and modern faucets, adding a clean, timeless finish. Set within a quiet, low-rise building, this home is surrounded by Glen Abbey's renowned trails, parks, and top-rated schools, with shops, dining, and easy access to the QEW and 407 just minutes away. A rare opportunity to enjoy elevated living in one of Oakville's most sought-after communities. (id:49187)
Studio - 52 Mincing Trail
Brampton (Northwest Brampton), Ontario
Charming Studio Apartment On a Scenic Walkout Ravine Lot with Trail Views! *** PERFECT FOR A SINGLE PERSON OR A COUPLE *** Prime Location Near Mayfield & Edenbrook Hill, Enjoy exceptional transit convenience - just a 2-3 minute walk to the bus stop with three major bus routes connecting directly to: Shoppers World, Mount Pleasant GO Station, Mayfield route transit corridor, One of the best transit options available for working professionals. This Cozy space Features a private entrance, Separate Laundry, And Convenient Parking for a small car or sedan. Fully Furnished with a Comfortable Bed, Mattress, Table, Safa Seat, And Chair, This Home is Move-In Ready. Ideal For A Single Person or Couple Seeking Tranquility and Easy Access to Nature. This studio offers the perfect blend of comfort and privacy in a secure setting. *** RENT INCLUDE UTILITIES. *** The photographs used in marketing materials and the MLS listing are not recent and may differ from the property's current appearance... (id:49187)
1208 - 350 Webb Drive
Mississauga (City Centre), Ontario
Amazing Location, Amazing Price!! Welcome to 350 Webb Dr. Unit 1208, a Spacious 1000 square foot, 1 bedroom condo with den, overlooking great views of the city and Lake Ontario. This is a very bright unit with all large south-facing windows providing lots of natural light. Generous entry way, leads into a good sized main bedroom with a walk in closet. The Galley Kitchen has a breakfast area with the large floor to ceiling windows. The freshly painted Living/Dining room combo also has floor to ceiling windows, and most of the unit has beautifully maintained engineered hardwood flooring. The Laundry and storage are both in-suite. This building is full of amazing amenities, including a squash court, games room, gym, pool, sauna, hot tub, BBQ area and a fenced in yard with a playground for the kids. Loads of visitor parking available. Great investment for the first time buyer, downsizer or anyone looking to get into ownership! Loads of potential, or leave it as is! Close to Square One, transit, Sheridan College, U of T Mississauga Campus, and many more amenities. Quick Closing Available. (id:49187)
632 Scott Boulevard
Milton (Ha Harrison), Ontario
Welcome to 632 Scott Blvd The Perfect Family Home in Milton! Nestled in the highly desirable Harrison neighborhood, this stunning 4 bedroom, 4-bathroom townhouse combines comfort, style, and functionality making it ideal for growing families. Step inside to discover approximately 1,900 sq. ft. of thoughtfully designed living space with 9-ft ceilings on the main floor, creating a bright, open, and inviting atmosphere. At the heart of the home is a modern chefs kitchen featuring quartz countertops, and a spacious island perfect for family meals and entertaining. The open-concept living and dining area is filled with natural light, offering plenty of room for cozy evenings or lively gatherings. Four additional well-sized bedrooms the home also boasts: Main-floor laundry for convenience double -car garage Located close to parks, schools, conservation areas, shopping, dining, and with easy highway access, this home offers both comfort and convenience in a family-friendly community. Don't miss this incredible opportunity schedule your private showing today! Situated steps from Milton Hospital, public transportation, shopping malls, plazas, and schools, this home provides both comfort and convenience. (id:49187)
1469 Brentano Boulevard
Mississauga (Lakeview), Ontario
Spacious and bright 2-bedroom basement apartment in highly sought-after Lakeview neighborhood of Mississauga. This ready-to-move-in unit boasts a BRAND NEW bathroom, a private entrance, cozy outdoor space, and convenient amenities such as laundry facilities and one car parking. Enjoy the proximity to QEW, Dixie Mall, Lakefront trails, schools, and shopping options. Quick access to public transit and the QEW make commuting a breeze - quick access to the airport as well (less than 15 mins drive). Ideal for those seeking a clean, comfortable, and convenient living space in a desirable location. (id:49187)
701 - 2929 Aquitaine Avenue
Mississauga (Meadowvale), Ontario
This 2-bedroom + den, 2-bathroom and 2 parking spots condo is located in the heart of Meadowvale Mississauga Offering 1,080 sf ( as per MPAC) of living space is Perfect opportunity for the first time buyer, downsizer or for the savvy investor looking for an addition income property to their portfolio. This unit requires some cosmetic TLC and makes for a great opportunity for someone to add their personal touches. The primary bedroom features a walk-in closet and a private 2-piece ensuite, while the additional bedroom and versatile den offer flexibility for families, professionals, or anyone needing a home office or guest space, Natural light fills the living and dining areas creating a warm and inviting atmosphere. The maintenance fees include all utilities, and the amenities include Exercise Room, Game room, Outdoor pool, Sauna, Library, and plenty of visitors parking. Surrounded by hundreds of amenities, Parks, trails, shopping, top rated schools this property offers exceptional value in a prime Mississauga location. (id:49187)
3411 Millicent Avenue
Oakville (Go Glenorchy), Ontario
Newly professional finished spacious basement apartment, separate entrance, one driveway parking, around 1100 sqft, separate laundry, all brand new appliances, close to shopping, easy access to hwys. Perfect for a couple or small family. A must see property. (id:49187)
2007 James Street Unit# 702
Burlington, Ontario
Experience modern downtown living at Gallery Condos & Lofts with this stylish 939 sq ft Hermitage model offering 2 bedrooms, 2 full baths, wide-plank flooring, and a sleek high end kitchen with a large island, quartz counters, stainless steel appliances, and upgraded soft close cabinetry. The primary bedroom features a contemporary ensuite with a glass shower and walk-in closet, while the bright second bedroom is steps from the main 4-piece bath and in suite laundry. Step outside to a generous sized covered balcony with both a lake view and escarpment view. The Residents enjoy 24-hour concierge service and 14,000 sq ft of amenities including a party lounge, games area, fitness studio, indoor pool, yoga spaces, bike storage, guest suite, and a rooftop terrace with BBQs and sweeping views of Lake Ontario. Located across from City Hall and moments from Spencer Smith Park, restaurants, shops, transit, and the QEW, this 22-storey building also includes a storage locker and 2 underground parking spots for added convenience. This is an absolute must see. (id:49187)
150 Dells Crescent
Brampton (Fletcher's Meadow), Ontario
Partial furnished, legal two-bedroom basement apartment in a highly sought-after neighborhood. Bright and well-maintained unit with a functional layout. Prime location close to public transit, shopping centres, grocery stores, and other amenities. Move-in ready. (id:49187)
42 Crestview Drive
Greater Madawaska, Ontario
Have you ever dreamed of owning a log home, or investing in a property with strong short-term rental potential? Welcome to 42 Crestview, located in the highly sought-after Calabogie Peaks Village, directly across from the Calabogie Peaks Ski Resort. This freehold log home is nestled into the village and set back from the road for added privacy, while being ideally positioned near the Nordic ski trailhead. Calabogie Peaks is a true four-season destination, offering skiing in the winter, a small golf course and beach area in the warmer months, and access to an extensive trail system perfect for hiking, ATV'ing, and snowmobiling. Built in 2013, the home features an inviting open-concept living area designed for comfort and entertaining. The main floor includes a bedroom, full bathroom, and laundry area, making it both practical and functional. Upstairs, you'll find a spacious primary bedroom along with a loft-style sleeping area, ideal for accommodating guests. Front and rear decks provide the perfect spots to enjoy après-ski sunshine or relax after a day of adventure. At the heart of the great room, a wood stove offers warmth and ambiance, complemented by a forced-air propane furnace and heat pump for year-round comfort. The current owner successfully rents the property through Airbnb and also enjoys it personally as a ski chalet and cottage retreat, making this an excellent opportunity for both personal use and investment. Beyond the village, Calabogie is home to the Calabogie Motorsports Park, Calabogie Highlands Golf Resort, and a vibrant community offering restaurants, bistros, a brewery, grocery store, hardware store, pharmacy, and more. Whether you're seeking a recreational getaway, income-producing property, or a combination of both, this log home delivers lifestyle and location in one exceptional package. Please allow 48 hours irrevocable on all offers. (id:49187)
1109 - 4 Kings Cross Road
Brampton (Queen Street Corridor), Ontario
Beautiful 2-bedroom, 1-bath condo in a highly sought-after Brampton community. This bright and spacious suite features a kitchen with walk out balcony, bathroom, spacious bedrooms, and modern laminate flooring. Enjoy a well-maintained, move-in-ready unit with an excellent layout and ample natural light. This unit comes with 2 underground parking spots plus an ensuite locker for added convenience. All utilities included: heat, air conditioning, hydro and high speed internet. Perfectly located within walking distance to public transit, schools, Bramalea City Centre, library, parks, and everyday amenities. A clean, comfortable, and stylish place to call home. (id:49187)
L101 - 34 Noble Street
Toronto (Roncesvalles), Ontario
Experience True Queen St. W Living In This Rare, Stylish 3-Bedroom Live/Work Loft. Over 1,200 Sq. Ft. Of Character-Filled Space Featuring Exposed Brick, High Ceilings, And Heritage Wooden Beams. Surrounded By Toronto's Best Dining, Cafes, And Boutique Shopping- This Loft Blends Creative Energy with Every Day Convenience. Fixed Utilities at $250 Monthly. There is no finished area above grade; all finished space is located below grade. (id:49187)
Basement (L103) - 34 Noble Street
Toronto (Roncesvalles), Ontario
Rare Office Space For Lease In The Basement Of A Loft! Over 270 Sq. Ft. Perfect For Small Businesses, Creative Studios, Or Specialty Services Looking To Establish Themselves In A High-Traffic, Eclectic Neighborhood. Open Style Layout. Two Sinks, One Inside & One Outside of the Bathroom. (id:49187)
41 - 1545 Cornwall Road
Oakville (Qe Queen Elizabeth), Ontario
Located in one of South East Oakville's most prestigious office complexes and surrounded by an affluent, highly desirable neighbourhood, this turnkey asset sale presents an exceptional opportunity to acquire a fully built-out luxury cosmetic clinic with strong visibility and high traffic exposure; the approximately 1,480sq. ft. space is intelligently designed with three spacious treatment rooms, a private consultation room featuring smart switchable glass, a luxury bathroom, and a utility room, and is finished to a premium standard including custom window coverings and curtains, LED accent backlighting, extensive built-in cabinetry, integrated speakers, a refined reception area with a stone reception desk, client seating, product display shelving, and a dedicated beverage station; the property benefits from ample free on-site parking, enhancing client convenience, and is supported by a favourable lease with approximately 1.75 years remaining plus a 5-year option to renew, at a current rent of approximately $5,700 per month inclusive of TMI and HST; ideal for an entrepreneur seeking to enter or scale within the cosmetic clinic space with significant growth potential, with treatment equipment negotiable separately, transition and onboarding support available from the owner, and the client database open for discussion and negotiation, notwithstanding the asset-only structure of the sale. (id:49187)
707 - 44 Bond Street W
Oshawa (O'neill), Ontario
Discover this stylish open concept 1 plus den condo. Upgraded kitchen and Granite counters. Located in downtown Oshawa. Displaying modern amenities at a prime location in downtown Oshawa. This unit offers the perfect combination of comfort and convenience. Pride of ownership is evident as you step into the open-concept living space, flooded with natural light, featuring a Juliette balcony. The kitchen is equipped with all stainless steel appliances, and ample cabinet space, making cooking a luxury. The large bedroom provides a welcoming retreat, featuring a large window, 4 piece ensuite and plenty of closet space. The versatile den offers the ideal space for a home office, guest room, or additional storage. As an added bonus, residents of this building have access to a range of amenities, including a large well-equipped gymnasium and sauna. If you need more space for a get together, the party/meeting room for hosting gatherings and events. Close to shops, restaurants, and entertainment options, as well as easy access to public transportation and major highways. This is your opportunity to make this downtown gem your new home. (id:49187)
221 Pleasant Avenue
Toronto (Newtonbrook West), Ontario
Custom Built Original Owner Home Featuring Over 5500 sq. ft. Of Total Living Space. Grand Foyer With Skylight; Kitchen Walkout To Oversized Trex Deck (2023) And Fenced Yard. Large Primary Bedroom With 6-Piece Ensuite, 3 Walk-In Closets And A Makeup Vanity Desk. Loads Of Built-In Shelving And Closet Space; Five Above Grade Windows in Lower Level; Walk-out From Laundry Room To Garage. Built-in Sprinkler System. Steps To Parks, Schools, TTC, Yonge-Steeles-Bathurst St. Shops and Restaurants. (id:49187)
2015 - 460 Adelaide Street E
Toronto (Moss Park), Ontario
Open House Sat/Sun 2-4 PM (By Appointment).Welcome to this bright and modern 1+Den corner suite at Axiom Condos by Greenpark Homes, located in Toronto's sought-after Old Town. Situated on the 20th floor, this unit offers unobstructed south city views and excellent natural light throughout. The well-designed 662 sq ft layout features a spacious kitchen and dining area, a comfortable living room, a large primary bedroom, and an open-concept den-ideal for a home office or guest space. Enjoy 9-ft ceilings, floor-to-ceiling windows, engineered hardwood flooring, ensuite laundry, and ample storage. Step outside to a generous 125 sq ft open balcony. The modern kitchen includes stainless steel appliances, quartz countertops, a stylish backsplash, and sleek cabinetry. The bedroom offers two large closets and a 4-piece ensuite bath, with the den also providing access to the bathroom for added convenience. One storage locker is included. Building amenities include 24-hour concierge, gym, sauna, yoga room, party/meeting room, outdoor terrace, media and games rooms, pet spa, guest suites, and more. Ideally located minutes to the DVP and Gardiner, Don Valley trails, Evergreen Brick Works, Distillery District, St. Lawrence Market, and Toronto's downtown core. Easy access to transit, subway lines, waterfront, George Brown College, restaurants, cafés, and parks. (id:49187)
13 - 1465 Station Street
Pelham (Fonthill), Ontario
Life is easy at the Fonthill Yards! Known as the David model, this 2 bedroom, 3 bathroom condo townhouse offers you a stunning modern design with all the amenities you have been dreaming of. Located at the back of the Fonthill Yards site, you can enjoy a nice quiet setting inside and out. The main floor offers stunning 10 foot and 20 foot ceilings, gleaming hardwood floors, a spacious foyer that is absolutely filled with natural light, a 2 piece bathroom, mudroom, pantry, a spacious living room, dining room and a stunning gourmet kitchen with quartz counters, a custom designed bar cabinet, stainless steel appliances and gorgeous LED light fixtures & pot lights. Remote controlled blinds make it easy to create privacy in the evenings. Travel upstairs to find 9' ceilings, the serene primary bedroom with a private spa inspired ensuite bathroom & walk in closet, 2nd level laundry and a large second bedroom with it's own ensuite. Both bedrooms feature large sliding doors leading out to their own balconies. The unfinished basement is currently being used as a home gym and would be a great space for a third bedroom, rec room and another bathroom (3pc rough in). Enjoy a beverage with friends and family on the covered backyard patio while the kids enjoy playing on the lawn. Parking for 2 vehicles between the driveway and attached garage. Only steps away from downtown Fonthill shopping & restaurants, the new Meridian Community Center, St Alexander Elementary school, the Steve Bauer Trail and so much more. Across the street from Sobeys & the LCBO. A few minutes drive away from world class golf and incredible farmers markets. Easy access to the QEW via Highway 20. If you have been after an incredible Fonthill location but have been longing for something with modern design then this is the condo for you! (id:49187)
1174 Spears Road
Fort Erie (Crescent Park), Ontario
Amazing home in Excellent location near the QEW, Shopping and US border. 3 + 2 bedroom Bungalow finished top to bottom. This home has MANY upgrades you will not find in homes at this price point. Lifetime diamond shape metal roof, ICF foundation, 3 car insulated garage, separate walk out to basement, huge covered rear deck. 9 ft ceilings on main floor, 10 ft tray ceilings in LR & DR. 9 ft basement height. Engineered hardwood throughout main level. 46 inch linear gas fireplace, Quartz Double waterfall edge on oversized kitchen island, glass wine display, 12 ft double sliding patio door to covered porch. 4 zone sound system, 7 camera security system, fully finished basement with 2 additional bedrooms, 5 piece bath and huge rec room w/ gas fireplace. Primary ensuite and basement bathroom have heated flooring. Outdoor wooden Sauna is included. 4 years remaining on Tarion warranty. Quartz countertops in all bathrooms. Newly finished concrete/aggregate driveway. Beautiful home, you will NOT find another like this one. **Listing agent is related to sellers. Purchase price shall include a 10.01 m x 12.19 m parcel at the rear of property. Swim Spa is negotiable. (id:49187)
304 - 170 Bayview Avenue
Toronto (Waterfront Communities), Ontario
This beautiful 2 bedroom modern Condo Unit located Minutes Away From Riverside, Leslieville, Distillery District & St. Lawrence Market! With a designer kitchen, High ceilings, and a beautiful open balcony! 24 hour concierge and full amenities in this building! (id:49187)
1111b - 292 Verdale Crossing
Markham (Unionville), Ontario
Gallery Square B Condo (New Luxury Building) in downtown Markham. 2 Bedroom 2 Bath unit with 9ft ceilings * Large open balcony with spectacular view * Very bright & spacious * Laminate floors throughout * Quartz countertops & backsplash * Steps to Civic Centre, restaurants & entertainment * E.V. Parking & locker included. (id:49187)
44382 Ferguson Line
Central Elgin, Ontario
Whether you're looking to expand your farming operation or secure a rare rural building site with meaningful acreage, this 122-acre Elgin County farm offers both.The property includes over 60 acres of productive, workable farmland, with the potential to bring additional acres into cultivation. This makes it a strong addition to an existing land base, or an excellent opportunity for those planning to build a country home while renting out the workable acres in a competitive local land-rental market.The balance of the farm consists of bush and pastureland, providing privacy, natural beauty, and flexibility for a variety of uses. The land's layout and elevation contribute to a particularly attractive setting.Conveniently located between St. Thomas and London, along a paved section of Ferguson Line, the property also offers an excellent site for a future residence. A gently elevated area at the top of the hill presents an ideal location to build, with wide views across the surrounding countryside.This property offers flexibility rarely found, an ideal setting to build a country home, paired with productive farmland that adds both income potential and long-term value. (id:49187)
103 - 155 Kent Street
London East (East F), Ontario
Experience downtown living at its finest! This beautifully updated 2-bedroom, 2-bathroom condo is perfectly situated in the heart of the city, just steps from Victoria Park, Richmond Row, and the vibrant downtown core. Enjoy endless dining, shopping, and cafe options all within walking distance, or take a leisurely stroll or bike ride along the nearby Thames River trails. Located on the ground level, this unit has been thoughtfully updated throughout and offers a bright, open layout ideal for modern living. Amenities include a fully equipped exercise room, sauna, storage locker, and 1 covered parking space in a secure, well-managed building.Whether you're looking for convenience, comfort, or lifestyle, this condo has it all. (id:49187)
76 Bowes Street
Parry Sound, Ontario
Commercial potential in high-traffic, high-visibility location. This versatile property is packed with potential and positioned in a spot that's hard to miss. With C3 Commercial zoning, great street exposure and plenty of parking, it's an ideal for for business owners, investors or anyone ready to bring a new idea to life. Currently used as a residential rental the home sits beside a spacious 24' x 30' garage - a valuable asset for storage, workspace or commercial operations. Updates include flooring throughout, blown-in insulation in the walls and attic, drywall and two garage doors. The major improvements are in place-now it's ready for your finishing touches. The layout offers flexibility for a variety of uses: a reception area with offices, a studio or shop or continue to rent as a single-family home or convert into a duplex. With the right zoning and a solid start, there's plenty of room here to get creative. (id:49187)
94 Ennerdale Street
Barrie, Ontario
Welcome to this 1 year old, 3 bedroom, 2.5 bathroom townhouse in Barrie! This beautiful and bright home features hardwood flooring throughout. Open floor plan, kitchen with island and quartz countertops. Multiple balconies to take advantage of the fresh air! 10 minutes to Walmart, Costco, groceries, restaurants, etc. 20 minutes to Centennial beach. A great location for families and nature lovers! (id:49187)
11 Powley Garden Drive
Kingston (Rideau), Ontario
Looking for a great place to hang your hat Great community with activities if you want to get involved, or sit back and relax this Parkbridge Lifestyle community gives you a great chance to get to know your Neighbors through the club house or just walking through the grounds. Close to all amenities, this two bedroom home features 1/1/2 baths 2 Bedrooms, primary with Wall air conditioner and patio door to deck, and ample sized living room with wall air conditioner. Outside you have parking for two vehicles and a good sized garden shed for extra storage. Park fees for new Buyers are $675.00/m plus $52.30/m for tax portion for a total of $727.30/m and Water and sewer are billed quarterly as per usage. Located just east of shopping restaurants and just north of downtown Kingston. All Buyers must be approved By Parkbridge Lifestyle Communities through a online application at time of purchase (id:49187)
285 Maple Street
Collingwood, Ontario
Charming Century Home on Coveted Tree Street in Central Collingwood. Nestled on one of Collingwood's most sought-after tree-lined streets, this beautifully restored century home blends timeless character with modern functionality. Set on a full-town lot, the property is currently configured as a legal duplex, offering incredible flexibility for multi-generational living, rental income, or an easy conversion back to a spacious single-family home. Airbnb may also be a possibility (Buyer to do due diligence). The main unit features three bedrooms and two full baths, while the second unit offers two bedrooms and one and a half baths, each with its own private driveway for ultimate convenience. Thoughtful renovations have updated every system while preserving original details wherever possible, maintaining the charm and craftsmanship of the late 1800's! A 520 sq ft detached, heated workshop adds even more value and potential. Ideal for artists, hobbyists, or additional storage. Steps from downtown shops, cafés, schools, and parks, this exceptional property offers both investment potential and an opportunity to own a piece of Collingwood's historic core. Recent updates include, roof, siding, eaves, windows, front doors, spray foam insulation, infloor heat, hot water on demand, 2 heat pumps (A/C), paved driveways, bathrooms, plumbing, electrical. (id:49187)
2232 - 498 Caldari Road
Vaughan (Concord), Ontario
Stunning Brand new never lived in 1 Bedroom unit at Abeja District Tower 3 on a high floor with an amazing view of downtown from your balcony. Bright open-concept layout with floor-to-ceiling windows. Contemporary kitchen complete with stainless steel appliances, quartz countertops, and in-suite laundry. Building amenities include: outdoor terraces, work hubs, yoga room, fitness centre, party room, movie theatre, concierge. Prime location steps to Vaughan Mills vibrant shopping centre and Cortellucci Hospital, with quick access to Highway 400, public transit, dining and parks and more! (id:49187)
34/36 Centre Street
Essa (Angus), Ontario
DISTINCTIVE PROPERTY OFFERING THREE SELF-CONTAINED LIVING AREAS & ENDLESS FLEXIBILITY! 34/36 Centre Street presents an excellent opportunity to own a versatile bungalow featuring three separate living quarters in the heart of Angus. Ideally situated within walking distance of Angus Morrison Elementary School, local parks, restaurants, and scenic trails, and just a short drive to the library, recreation centre, Nottawasaga Pines Secondary School, and all other daily essentials. The property features a classic all-brick exterior, a fenced yard, and two driveways providing parking for up to eight vehicles. This home includes three self-contained units: two on the main level and one in the lower level. One main unit offers two bedrooms, a kitchen, a living room, and a four-piece bath, while the second includes one bedroom, a kitchen, a living room, and a four-piece bath. The spacious lower-level unit features two bedrooms, a kitchen, a living room, and a four-piece bath, plus storage and a coin-operated laundry area. With municipal water and sewer services, efficient gas heating, central air, low property taxes, and all units currently rented, this property offers strong appeal for those looking to expand their real estate portfolio in a well-established, growing community. (id:49187)
6 - 308 Second Street E
Cornwall, Ontario
Welcome to Panoramic Towers, one of Cornwall's most sought-after condominium addresses. This beautifully updated 1-bedroom unit on the 11th, top floor, offers incredible views of the St. Lawrence River and a turnkey lifestyle. Featuring modern finishes throughout, the kitchen and bathroom both showcase elegant stone countertops, upgraded cabinetry, and contemporary fixtures. The open-concept living space is bright and airy, with large windows and access to a private balcony perfect for morning coffee with a view. Enjoy secure underground parking, access to a well-maintained outdoor pool, fitness room, workshop, party room with kitchen facilities and the peace of mind that comes with a professionally managed building. Conveniently located near shopping, transit, and riverfront trails. Whether you're downsizing, investing, or entering the market, this condo checks all the boxes. Click on the link below for a virtual tour or contact me today for your private, in person tour. Some photos have been virtually staged. (id:49187)
B - 1513 Queenswood Crescent
Ottawa, Ontario
AVAILABLE FOR APRIL 2026 OCCUPANCY! Tenant only pays rent plus Hydro! In a location that can't be beat..this LOWER LEVEL 2 bedroom, 1 bath unit (with 2 parking spots!) is nestled on a quiet street in the heart of Orleans! An open concept living/dining/kitchen area is perfect for overseeing everyday life and is overlooked by kitchen with all appliances & ample cabinetry. Two generous sized bedrooms, main bathroom and an in unit laundry completes the level. Radiant baseboard heat (heat and gas INCLUDED in rent!). Your own backyard (not shared!) where you can relax and unwind. Wall mount AC. Access to exterior shed for storage. A great central location close to shopping, restaurants, transit, parks, schools and easy access to Highway. Easy to view! (id:49187)
1301 - 195 Besserer Street
Ottawa, Ontario
Oversized curved windows wrap the living space, delivering exceptional natural light and breathtaking panoramic views overlooking much of Ottawa, creating a truly distinctive urban living experience. This bright and spacious 1,280 sq. ft. two-bedroom, two-bath condo offers a unique yet highly functional layout with an open-concept living and dining area, a modern kitchen with clean finishes, a spacious primary bedroom, and a versatile second bedroom ideal for a home office or guest room. Located in a professionally managed building with 24-hour concierge, indoor pool, fitness centre, sauna, and party/meeting rooms, just steps to Parliament Hill, the ByWard Market, Rideau Centre, University of Ottawa, and LRT transit, providing exceptional walkability and a convenient downtown lifestyle. Available from April 1st. (id:49187)
1035 - 68 Abell Street
Toronto (Little Portugal), Ontario
Welcome to this fully furnished corner suite at Epic on Triangle Park in the heart of Queen West. Offering approx. 690 sq. ft., this bright and stylish condo features 2 bedrooms, 2 bathrooms, hardwood floors, high ceilings, and floor-to-ceiling windows. The modern kitchen includes stainless steel appliances, granite countertops, ample cabinetry, and a dining area seating four, fully equipped with cookware and tableware. The open-concept living space is tastefully furnished and opens to a private balcony with city views. The primary bedroom offers a king-size bed, the second bedroom a queen-size bed, both with quality finishes and generous storage. Rent includes in-suite laundry, internet, water, hydro, Bell Fibe TV, air conditioning, smart home features, and one parking space; pets not permitted. Residents enjoy premium amenities including a fitness centre, rooftop patio, concierge, security, lounge, party and media rooms, saunas, and guest suites. Exceptional location with a Walk Score of 95 and Transit Score of 100, steps to TTC, dining, shopping, Liberty Village, Ossington Strip, and quick access to the Gardiner. Enjoy the shopping, cafes and dining that Queen West, Liberty Village, Ossington Strip, or Little Italy/Portugal have to offer or venture to the infamous Drake Hotel, The Gladstone Hotel, and some of the best coffee shops, pizza parlors, and even fine dining minutes away. Your monthly rental payment encompasses essential utilities such as electricity, internet services and water usage (caps may apply). Additionally, $295 move-out cleaning fee and building move fees may apply. (id:49187)
4301 - 30 Inn On The Park Drive
Toronto (Banbury-Don Mills), Ontario
Fabulous 1 Bedroom + office at the luxurious "Auberge on the Park" Spacious Open concept layout with 9' floor to ceilings windows. Situated on the 43rd floor with incredible west sunset views. Large balcony off Bedroom. The suite comes fully equipped with top of the line energy-efficient appliances. Open concept kitchen is appointed with soft-close cabinets, ample storage space & laundry closet. Black-out curtains in bedroom and curtains in living room. New condo building with 5 star amenities including; 24 hour Concierge, stunning 2 storey lobby, "State of the Art" fitness room, yoga & spin studio. Grand terrace w/gorgeous outdoor pool, private cabanas, fire tables, BBQ area, doggy park, elegant party room & much more! Located in the Eglinton & Leslie neighbourhood, nestled in the Sunnybrook lush parkland. Close proximity to Sunnybrook Park with access to nature trails. Conveniently located near the Eglinton Crosstown LRT, Highways, The Shops at Don Mills & supermarkets. Tons of visitor parking. Premium parking spot on P1 close to entrance of the building. (id:49187)
1108 - 105 Champagne Avenue S
Ottawa, Ontario
Fully furnished studio condo in the highly sought-after Little Italy neighborhood. Ideally suited for university students, young professionals, or small families. Conveniently located near the Ottawa Civic Hospital, Dow's Lake, Chinatown, and downtown Ottawa, with Carleton University less than 3 km away. The building offers exceptional amenities including 24-hour security and concierge service, a cardio and weight room, yoga studio, study lounge, and a penthouse TV lounge featuring a pool table and gourmet kitchen. The unit comes fully furnished and upgraded with quartz countertops, durable laminate flooring, stainless steel appliances, and in-unit laundry. Rent includes hydro, heating, and water/sewer. Available March - move-in ready! (id:49187)

