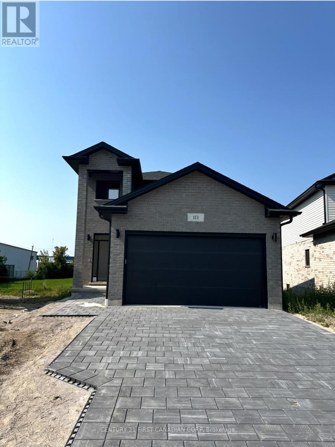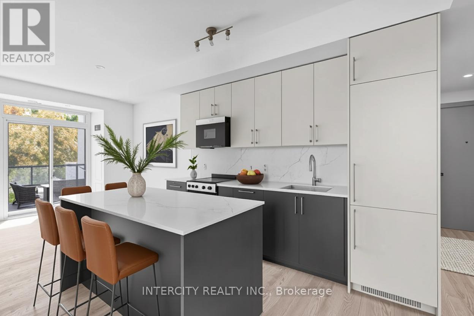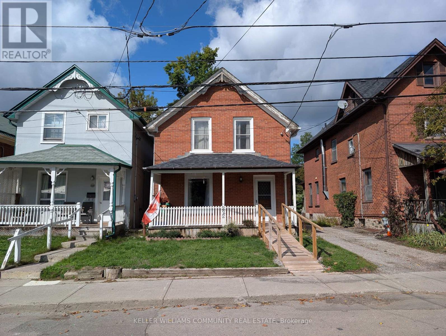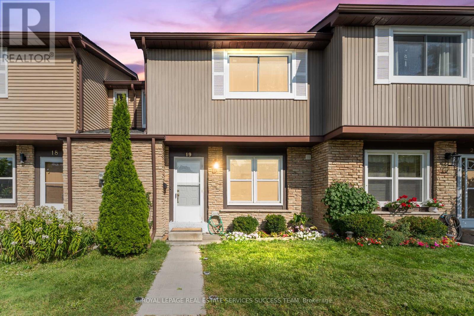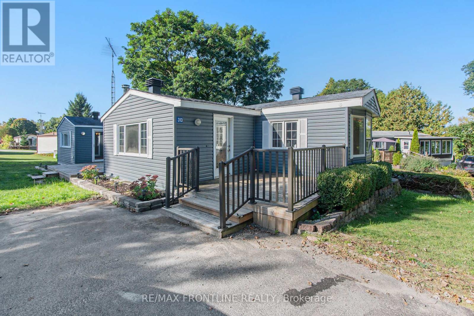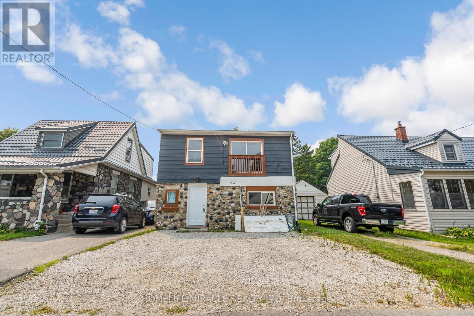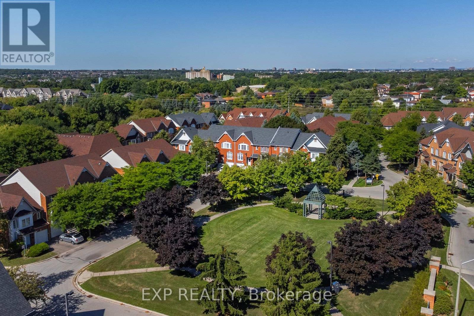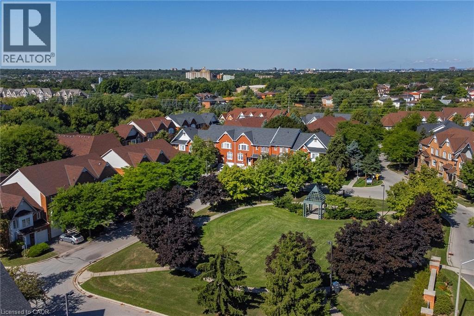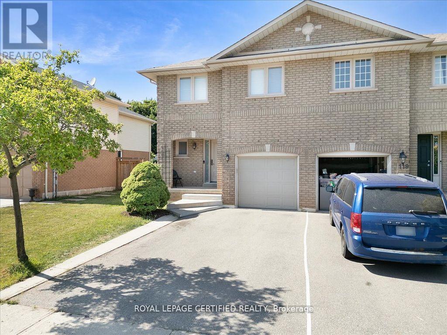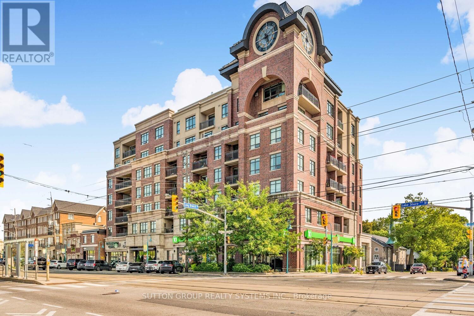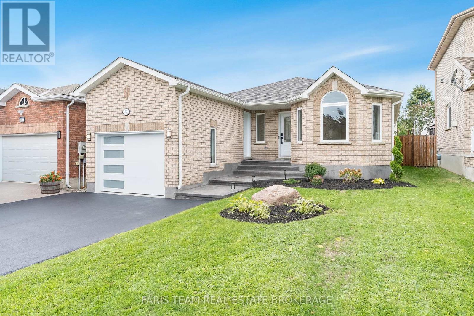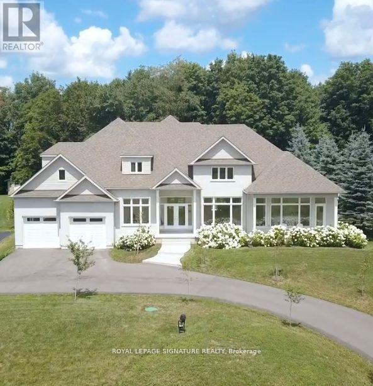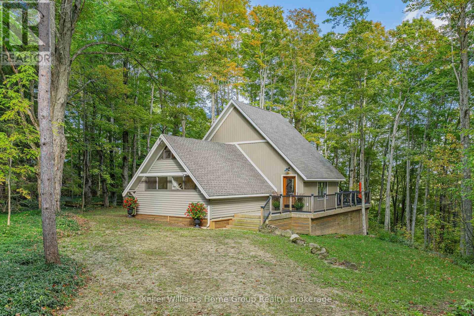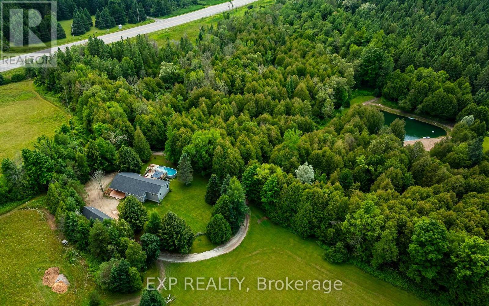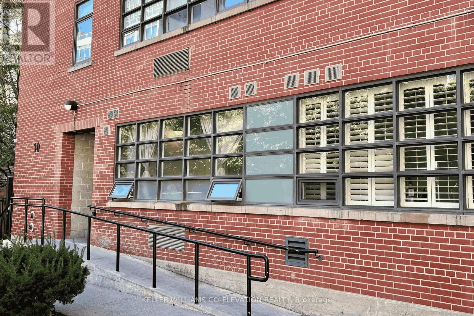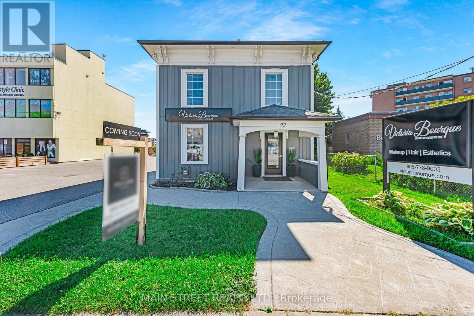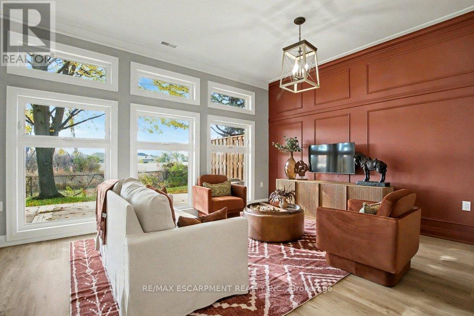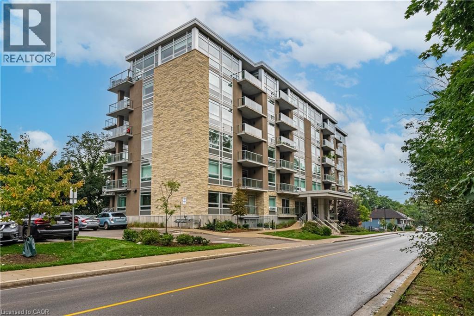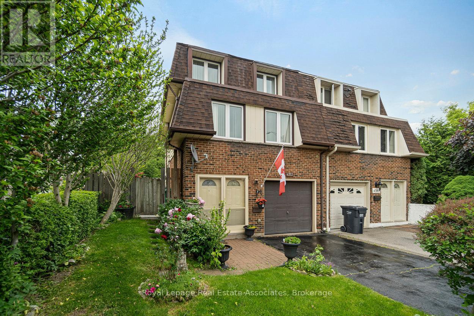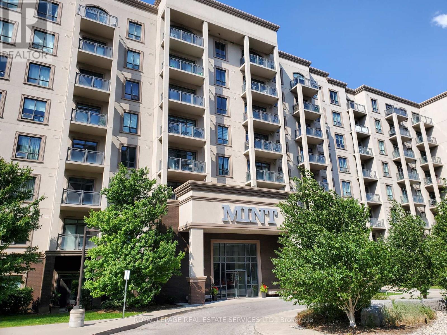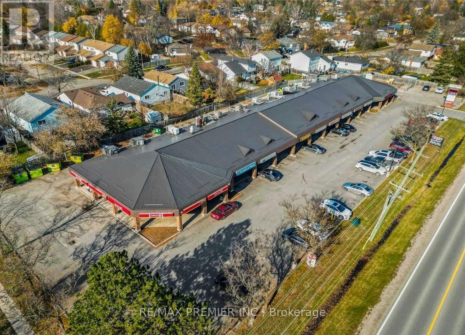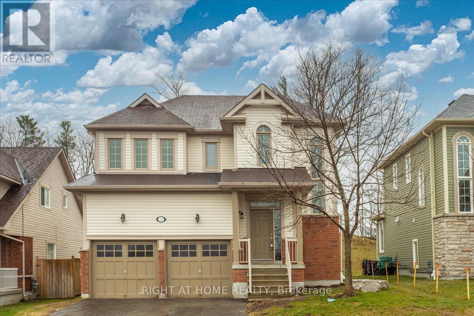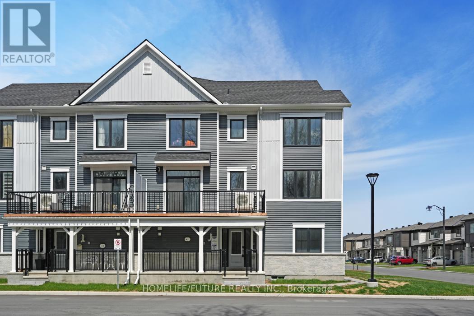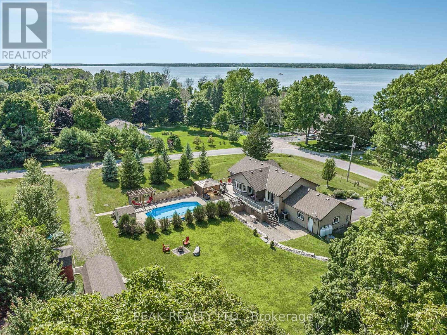113 Marconi Court
London East (East I), Ontario
Alora Homes LTD Presents 2024 Built the Valentina 2 model, featuring 1800 sq above grade expertly designed, premium living space in Marconi Subdivision. This gorgeous property boasts 5 bedrooms and 3.5 bathrooms on a premium pie shaped lot. Enter into the generous open concept main level featuring kitchen with quartz countertops, 9' ceiling on main level, island with breakfast bar and generous pantry. The Upper level includes 4 spacious bedrooms including primary suite, laundry room and main bathroom. Basement comes with 3 piece bathroom, generous size bedroom, featuring kitchen with Quartz countertops with side Entrance and rented as a separate unit. Fully finished Legal basement has a walk up entrance that is a separate self contained in- law suite. House is currently rented for $4250. Great opportunity for investors. Premium Lot. (id:49187)
349 - 2075 King Road
King (King City), Ontario
Welcome to Suite 345, a one-of-a-kind corner residence offering modern comfort and the rare luxury of two private outdoor spaces. This thoughtfully designed 1 bedroom + den, 1 bathroom suite is filled with natural light, making every space feel bright and inviting.The primary bedroom, is bathed in sunlight throughout the day, creating a warm and relaxing retreat. The versatile den opens directly onto an east-facing terrace, ideal for a morning coffee or a private work-from-home nook. The living area extends to a covered balcony, perfect for entertaining or unwinding in any season.Inside, the open-concept kitchen features quartz countertops, integrated appliances, and sleek Kitchen Island and finishes, seamlessly flowing into the airy living space.As a resident of King Terraces, you'll enjoy resort-inspired amenities, including an pool, rooftop terrace, fitness centre, stylish party lounge, and 24-hour concierge.With top-rated schools, parks, shopping, and dining just minutes away, everything you need is right at your doorstep. King Terraces is a welcoming community, ideal for families, young professionals, or anyone seeking a peaceful yet vibrant atmosphere. This is where you can create memories, build your future, and truly live your best life.Suite 345 is a rare gem where natural light, modern design, and dual outdoor living come together. (id:49187)
222 London Street
Peterborough (Town Ward 3), Ontario
Welcome to 222 London Street. Located in the heart of the city, this charming century two-storey home is just minutes from the downtown core, public transit, and Peterborough's scenic recreational trail system. With shopping, dining, schools, and amenities all close by, the location couldn't be more convenient. This solid home is filled with character and offers a fantastic opportunity for first-time buyers or savvy investors. Inside, you'll find three bedrooms and two full bathrooms, providing plenty of space for families or shared living arrangements. The layout flows with the charm of a classic century build, featuring high ceilings, original details, and a warm, inviting feel. Whether you're looking to enter the market, downsize, or expand your investment portfolio, 222 London Street is a property with endless potential in one of Peterborough's most central neighbourhoods. (id:49187)
19 - 120 Falconer Drive
Mississauga (Streetsville), Ontario
Welcome to this Beautiful 3-Bedroom, 2-Bathroom Townhome in Sought-After Streetsville!Nestled in a quiet, family-friendly neighbourhood, this bright and spacious home offers the perfect blend of comfort and convenience. The main level features a generous living and dining area with pot lights, complemented by a well-sized kitchen-ideal for everyday living and entertaining.Upstairs, you'll find three spacious bedrooms with ample natural light, while the finished basement includes a cozy recreation area, a 3-piece bathroom, and a laundry room, providing plenty of space for family gatherings or guests.Step outside to your private, fenced backyard, perfect for BBQs, relaxation, and outdoor enjoyment.Residents enjoy access to great amenities including an outdoor pool, basketball court, visitor parking, and a party room available for rent through property management.Located just steps from parks and scenic green spaces, and minutes from Hwy 401 & 407, top-rated schools, and the GO Station-this is truly a prime location.Cable and internet are included in the maintenance fees for added value and convenience. (id:49187)
313 Acacia Road
Drummond/north Elmsley, Ontario
Discover peaceful country living in this desirable 55+ waterfront community known as Hillview Park. Located on the shores of Mississippi Lake, this unique mobile home offers over 1200 square feet of comfortable living space, perfect for those seeking a tranquil summer retreat or year-round residence. The thoughtful layout maximizes the living space while maintaining a welcoming atmosphere throughout. You will appreciate the spacious dining room, galley kitchen, a bright living and family room each with H/E wood burning stoves for those chilly days, as well as the large primary bedroom, 4pc bath and 2 additional bedrooms perfect for your overnight guests. The home requires TLC throughout and is being sold as is, but presents excellent renovation potential at this price for those looking to customize and make it their own. Located in a meticulously maintained community, outdoor enthusiasts will enjoy having lake access just a short walk away. This fabulous waterfront area offers stunning lake views and is ideal for swimming or kayaking and so much more. Convenience meets serenity with this prime location a short drive to both Heritage Perth and Carleton Place, providing easy access to shopping, dining, healthcare, and other essential services. Whether you choose to live here year-round or use it as your summer retreat before heading south for the winter, this property offers flexible living options. Residents enjoy the benefits of lakeside living in a secure, well-maintained environment, all at very attractive and affordable price point. * Please note that Buyers must be approved by the park management. The Offer must include this condition. During this time the park rules and regulations will be discussed. Current rent is 610.96 monthly, which includes the land lease rent, portion of property taxes, water (and water testing), sewer, garbage pickup, park snow removal and road maintenance and lake access. Dont miss out on this wonderful opportunity, call today! (id:49187)
237 St. Julien Street
London East (East M), Ontario
Fully Renovated Duplex Vacant & Move-In Ready! Beautifully updated 2-storey duplex offering 2+2 bedrooms, separate hydro meters, and 2 side-by-side parking spaces. Fresh renovations throughout just move in and enjoy! Property is vacant, allowing for flexible use as a full owner-occupied home or live-in with income potential. Located on a quiet street in East London with easy access to Hwy 401, downtown, parks, transit, and local amenities. Fantastic opportunity in a walkable, family-friendly neighbourhood. Quick closing available book your showing today! (id:49187)
24 - 1591 South Parade Court
Mississauga (East Credit), Ontario
Lowest maintenance fees in the Complex! One of the largest floor plans in the neighborhood! Over 1,700 sq.ft of living space! Welcome to 1591 South Parade Court 24, a beautifully updated townhome in a highly desirable, family-friendly community that feels like a private gated enclave. One of the only park-facing homes in the complex! This meticulously maintained home boasts numerous upgrades, ensuring worry-free living. Enjoy the peace of mind that comes with a majority owner-occupied complex and friendly neighbours. Recent upgrades include shingles (2022), windows and trim (2023), a stunning kitchen (2021), and updated washrooms (2023). Fresh paint (2025) brightens the space, while the stairs were updated in 2021. The kitchen features GE fridge, Samsung dishwasher, Frigidaire stove, and LG microwave all purchased in 2021. Conveniently located with easy access to transit, you're close to the GO Station and Streetsville GO. A GO Bus stop at the intersection provides direct access to TTC, and a bus route to Square One is easily accessible. Just 4.8 km to Square One & Erin Mills. Several schools are within close proximity (2 elementary, 2 middle, 2 high schools). Enjoy the outdoors with a park right in front of the property and 7 more parks nearby. The River Grove Rec Centre is just an 8-minute drive away. Places of worship, including Masjid Farooq and a Coptic church, are also nearby. The complex features ample visitor parking and no sidewalks for added safety. Maintenance fees cover driveway upkeep, grass cutting (every 1.5 weeks), and exterior maintenance. One of the best managed towns in Mississauga... (id:49187)
1591 South Parade Court Unit# 24
Mississauga, Ontario
One of the largest floor plans in the neighborhood! Over 1,700 sq.ft of living space! Welcome to 1591 South Parade Court 24, a beautifully updated townhome in a highly desirable, family-friendly community that feels like a private gated enclave. One of the only park-facing homes in the complex! This meticulously maintained home boasts numerous upgrades, ensuring worry-free living. Enjoy the peace of mind that comes with a majority owner-occupied complex and friendly neighbours. Recent upgrades include shingles (2022), windows and trim (2023), a stunning kitchen (2021), and updated washrooms (2023). Fresh paint (2025) brightens the space, while the stairs were updated in 2021. The kitchen features GE fridge, Samsung dishwasher, Frigidaire stove, and LG microwave all purchased in 2021. Conveniently located with easy access to transit, you’re close to the GO Station and Streetsville GO. A GO Bus stop at the intersection provides direct access to TTC, and a bus route to Square One is easily accessible. Just 4.8 km to Square One & Erin Mills. Several schools are within close proximity (2 elementary, 2 middle, 2 high schools). Enjoy the outdoors with a park right in front of the property and 7 more parks nearby. The River Grove Rec Centre is just an 8-minute drive away. Places of worship, including Masjid Farooq and a Coptic church, are also nearby. The complex features ample visitor parking and no sidewalks for added safety. Maintenance fees cover driveway upkeep, grass cutting (every 1.5 weeks), and exterior maintenance. (id:49187)
121 Genesee Drive
Oakville (Ro River Oaks), Ontario
Welcome to 121 Genesee Dr a beautifully maintained semi-detached home in Oakvilles sought- after River Oaks neighbourhood. This spacious 3-bedroom, 3-bathroom home is move-in ready and filled with upgrades that enhance comfort and style. The sun-filled eat-in kitchen boasts premium KitchenAid stainless steel appliances, bleached oak cabinets, and a walkout to a landscaped backyard with patio and perennial garden perfect for entertaining or relaxing. Enjoy hardwood flooring throughout the main and upper levels, California shutters, and generous principal rooms including a large primary bedroom with ensuite, sitting area, and wall-to-wall closets. The second bedroom features a walk-in closet. A professionally finished basement offers a cozy rec room with pot lights and wall sconces, laminate flooring, a laundry area with a storage room. Additional features include a like new furnace, lifetime windows and doors, extended driveway, Located on a quiet, family-friendly street with top-rated schools, parks, trails, and quick access to QEW/403. (id:49187)
212 - 3563 Lake Shore Boulevard W
Toronto (Long Branch), Ontario
Boutique Watermark Residence! Bright and spacious 1-bedroom unit offering nearly 700 sq. ft. of functional living space. Features include 9' ceilings, laminate floors throughout in '2024, floor-to-ceiling windows, and open-concept living with a walk-out to a private balcony. The modern white kitchen is complete with quartz countertops and stainless steel appliances. The generous primary bedroom showcases a custom walk-in closet and a luxurious spa-inspired bathroom.. Originally designed as a 1+Den and converted by the builder into a larger 1-bedroom with a walk-in closet (can easily be reverted). Exceptional location just steps to the Lake, major transit hub (GO, TTC, MiWay), and only minutes to highways, the airport, and premier shopping. Amenities include a fitness room, rooftop deck with BBQ area, and party/meeting room. Conveniently attached to a street-front TD Bank. (id:49187)
233 Wessenger Drive
Barrie (Holly), Ontario
Top 5 Reasons You Will Love This Home: 1) Impeccably updated bungalow showcasing a timeless brick exterior, complete with an attached one-car garage and driveway parking for two vehicles 2) Over $300,000 invested in upgrades providing comfort and confidence, including a reshingled roof (2025), updated windows (2025), all new furnace, air conditioner and tankless water heater (2025) for cost controlled efficient living, complemented by a Nest thermostat and video doorbell for modern convenience 3) Featuring close to 2400 square feet of living space, the home highlights engineered hardwood floors, Berber carpet in bedrooms and lower level, recessed lighting throughout, and enhanced soundproofing for added privacy 4) The fully finished basement presents incredible potential for in-law living or a duplex conversion, with rough-in wiring and plumbing for a second kitchen, fire-rated 5/8 drywall between levels, and space for an additional bedroom 5) Enjoy the outdoors in the fully fenced backyard with a spacious deck and lush lawn, while being ideally located in a sought-after neighbourhood close to parks, schools, local transit, shopping, dining, and Highway 400 for easy commuting. 1,199 above grade sq.ft. plus a finished basement. *Please note some images have been virtually staged to show the potential of the home. (id:49187)
1507 Kodiak Street
Pickering, Ontario
Stunning custom-built bungaloft on a private, just over 1-acre hilltop lot in Claremont with 12 ceilings in the great room, 10 ceilings on main, and 9 ceilings in the finished walk-out basement. Floor-to-ceiling windows capture panoramic views of the rolling hills. Open-concept layout with hardwood floors, custom kitchen, 3 gas fireplaces, and a luxurious primary suite with deck access. The lower level basement features a complete in-law suite with 2 bedrooms, full kitchen, 3-piece bath, laundry, private entrance, plus an additional 1,200 sq ft of semi-finished recreational space already roughed-in for a home theater. Spacious heated 4-car garage with 11 ceilings offers exceptional convenience. A rare blend of elegance, space, and privacy just minutes from city amenities (id:49187)
219 Bowles Bluff Road
Grey Highlands, Ontario
The term cozy is an understatement when it comes to this picturesque A-frame chalet situated directly on the escarpment, in the heart of the spectacular Beaver Valley area. If you are an outdoor enthusiast who enjoys every seasonal activity to the fullest, but also loves to relax at the end of the day, you are in luck! This charming property is a 2 minute drive (or 15 minute walk) to the Upper Chalet at the well known Beaver Valley Ski Club. Your family can make lasting memories of quality time together on the slopes each weekend, and then be home in no time flat to enjoy apres ski with family & friends. Autumn is a favourite season here as well, with the Bruce Trail at your fingertips, and views to die for! If you love to hike or cycle, the colours of fall cannot be missed in one of Ontarios best kept secrets. When summer finally rolls around again and your vibes switch to sun & fun, you can be at Lake Eugenia in no time, and a number of other beautiful beaches within a 30 minute drive.This old meets new abode on .57 acres, sits on a secluded, treed lot, with 3 bedrooms plus a sleeping loft, 2 bathrooms, and a wonderful open concept main living area with 16 foot ceilings, a massive wall of windows overlooking nature, magnificent Douglas Fir beams, and a grand Town & Country fireplace which anchors the space, providing an ambience like no other! The private, oversized deck creates a great outdoor living space with a partial view of the valley in the winter, and the feeling of living in a tree house in the summer & fall. Whether you have been thinking about a recreational getaway, or your full time home away from the hustle and bustle, look no further! (id:49187)
506097 Highway 89
Mulmur, Ontario
This is the life! 33.5 acres including a 5 bedroom bungalow with a pool, your private pond & beach, and 2 cozy cabins creating a very successful nature retreat short-term rental business. Just a few minutes walking the trails around this property will have you head over heels. As you enter down the winding driveway, the sun peaks through the trees and welcomes you home. Convenient access off Highway 89, plus 2nd driveway off 2nd Line. The home itself is beautiful inside and out. The large back deck that leads you to the above ground pool is perfect for sunbathing, BBQs and entertaining. Inside, the open concept main floor has high ceilings, a beautiful wood feature wall with fireplace in the living room, dining room over looking the deck through huge windows, and a beautiful kitchen with unique backsplash, center island & stainless steel appliances. The spacious primary bedroom overlooks the pool through large windows and offers a great walk in closet and beautiful 4 pc bathroom. The main floor also offers 2 additional bedrooms, plus the 4th & 5th bedrooms in the basement. The basement is another great feature with a 2nd living space and above grade windows in almost every room. There is a second entrance that leads to the basement which provides lots of potential as well. There is a large yard beside the house perfect for soccer matches as a family, that is then surrounded by trees and trails leading you to the rest of this incredible gem of a property. Along the river and down the trails you will find a large pond that has been turned into your own private sandy beach. Next to the pond is a log cabin and down another trail is a newer 2nd bunkie. Both cabins offer guests a nature retreat experience and have been fully booked most of the year, providing almost $80k revenue in 2024 through the short-term rentals. Approx 10 acres of farmland offers even more income potential. This property truly has it all. Come see for yourself & prepare to fall in love! (id:49187)
108 - 10 Wellesley Place
Toronto (North St. James Town), Ontario
Loft Living at the Historic Steam Plant Lofts. Featuring its own private entrance, this 1-bedroom ground-floor suite is one of 31 units in Toronto's most iconic hard loft conversions. Unit 108 features 10-foot exposed concrete ceilings, brick walls, and a bright, open-concept layout thats rich in character and charm. The chef's kitchen is equipped with tall cabinetry, quartz counters, and modern stainless-steel appliances, perfect for home cooks. Enjoy access to a rooftop terrace with panoramic city views and a party room. Situated on a quiet, tree-lined street at Jarvis & Wellesley, you're just steps to Wellesley and Sherbourne subway stations, parks, grocery stores, Yorkville, U of T, TMU, shops, cafés, and downtown nightlife, all while living in a distinctive low-rise loft community. Its a unique opportunity to lease a one-of-a-kind loft that blends industrial heritage with modern comfort. (id:49187)
92 Holland Street W
Bradford West Gwillimbury (Bradford), Ontario
Prime commercial real estate in the heart of booming Bradford! Attention all investors, developers, and business owners this is the opportunity you've been waiting for! Positioned in a high-visibility, high-traffic location! This parcel of prime commercial real estate is close to 1/3 acre and offers unmatched exposure in one of the fastest-growing communities in the region. Whether you're a lawyer, medical office, salon, real estate professional, restaurant owner, retailer or a visionary developer looking to capitalize on Bradfords rapid growth, this property checks all the boxes. With flexible commercial zoning and a location that demands attention, the possibilities are endless. Don't miss your chance to secure a footprint in this thriving area opportunities like this are rare and in high demand. Act now and turn potential into profit! (id:49187)
33 Sister Kern Terrace
Hamilton (Kennedy), Ontario
Welcome to 33 Sister Kern, With 1,988 square feet of living space, this home will be renovated to the purchasers choices, ensuring a personalized finish throughout Step inside to discover an expansive living space highlighted by soaring 12 ceilings, oversized windows, and elegant finishes throughout. The open-concept layout features 2 spacious bedrooms, each with walk-in closets, a spa-like primary ensuite, and an additional full bathroom for guests or family. Perfect for entertaining, the bright and inviting main floor flows seamlessly to a private backyard oasis. Additional highlights include an attached garage, partial basement with cold room and ample storage, and a layout that balances style with function. This is more than a home, its a lifestyle. (id:49187)
479 Charlton Avenue E Unit# 209
Hamilton, Ontario
Welcome to the Vista Condos! Where nature and city living meet in perfect balance. This thoughtfully designed space offers an open-concept layout filled with natural light, a sleek modern kitchen, and a cozy living area that flows effortlessly into your private retreat with views of the trees. Perfect for young professionals, medical staff, or anyone who values comfort and convenience. What makes this location so special? 479 Charlton sits at the base of the Niagara Escarpment, giving you front-row access to the city's best hiking trails, waterfalls, and green spaces, all just steps from your door. Yet you're still minutes away from downtown Hamilton's cafés, shops, St. Joseph's Hospital, and vibrant arts scene, as well as the GO Station for commuters. It's the best of both worlds: urban energy paired with tranquil surroundings. Highlights you'll love: ·Modern one-bedroom layout with contemporary finishes ·Bright, open living space with oversized windows ·Easy access to trails, parks, and scenic lookout points ·Close to hospitals, restaurants, shops, and transit ·Secure, well-maintained building in a highly desirable area Don't miss your chance to call this Hamilton gem your new home. (id:49187)
4353 Brandon Gate Drive
Mississauga (Malton), Ontario
Welcome to 4353 Brandon Gate Dr., Mississauga - A Well-Maintained Semi-Detached Family Home with Classic Charm! Lovingly owned by the same family since 1974, this solid and thoughtfully designed 4-level backsplit semi-detached home offers a warm, functional layout perfect for everyday living. Featuring both a traditional front entrance and a convenient side entry, the home opens into a bright, inviting living room filled with natural light. The upper levels feature a cozy, efficient kitchen, a formal dining room ideal for special gatherings and a distinct breakfast area - perfect for casual meals, thoughtfully set apart from both the kitchen and dining spaces. Bedrooms are modest yet practical, ideal for first-time buyers, young families, or downsizers seeking comfort and convenience. Step outside to enjoy a large, private backyard ideal for gardening, entertaining, or simply relaxing. A full unfinished basement with crawl space offers excellent storage and future potential. The sellers have loved living here for the unbeatable location. The area offers exceptional convenience with quick access to hospitals, shopping, restaurants, schools, highways, and a variety of churches and temples. They also appreciate the reliable Malton transit system - local buses run to Westwood Mall, with easy transfers to destinations throughout the city. Don't miss this opportunity to own a lovingly cared-for home in a vibrant, established community. 4353 Brandon Gate Dr. offers timeless character, solid construction and everyday ease in one desirable package. (id:49187)
807 - 2490 Old Bronte Road
Oakville (Wm Westmount), Ontario
Welcome to Mint Condos, located in North Oakville's Palermo West/Westmount area. This stylish, top-floor, 1 bed, 1 bath suite, offers 500 sq ft of bright, modern living space, and a private balcony with unobstructed south-west facing views. Inside this freshly painted and beautifully maintained unit, youll find 10 ft ceilings, laminate and tile flooring, upgraded light fixtures, custom zebra blinds and room-darkening shades for privacy, and the convenience of an in-suite laundry. The open-concept eat-in kitchen features white cabinetry and stainless-steel appliances. The comfortable primary bedroom features a large window and a double closet with custom organizer. One underground parking spot and one locker are included.As a resident, youll enjoy a variety of amenities, including a gym, party room, two rooftop terraces, bike storage, and ample parking for your guests. The complex even features on-site retail options for your everyday needs. The location is tough to beat, with easy access to public transit, Bronte GO Station, and major highways (QEW, 403, and 407). Youll also be close to Bronte Park, Oakville Trafalgar Memorial Hospital, and an array of parks, trails, restaurants, medical clinics, and boutique shops. Make Mint Condos your next home and experience modern living at its finest! Please note: Tenant is responsible for hydro, tenant insurance, and a refundable $200 key deposit. This is a non-smoking building. Pet dogs are not permitted. (id:49187)
6 - 400 Town Line
Orangeville, Ontario
Good Clean Space In Busy Neighbourhood Commercial Plaza. For Any Type Of Retail/Commercial Use Or Medical Use, With Flexible Terms. (id:49187)
72 Christy Drive
Wasaga Beach, Ontario
Beautiful 2-Storey Family Home In A Preferred Location In Wasaga Beach, 3 Bedrooms, 2 Car Built-In Garage, New Carpeting, No Backyard Neighbours, Within Close Proximity To All Amenities And A Short Drive To Wasaga's Main Beach. See Virtual Tour For Video and Additional Photos (id:49187)
651 Cygnus Street
Ottawa, Ontario
Welcome To This Two Years Old Beautiful & Spacious (1854sqft) 3 Bedrms, 3 Washrms Corner Unit Townhouse In The Heart of Half Moon Bay. Don't Missed this Coner unit with Large Balcony- No House on Opposite side view Green Area & enjoy the Balcony in the season of Summer. 1St Floor Spacious Foyer, Access to the Garage, Laundry area, Den and Extra spaces for the storage in the Garage. 2Nd Floor Offers Upgraded Kitchen- Taller Upper Cabinets with Microwave Shelf & Granit CounterTop & Extended Kitchen Island- Large Eat-in-Kitchen, Double Sink, SS Appliance. Living and Dining Space, Upgraded Oak Railling. 3Rd Floor The primary Bedroom Includes Walk-In Closet and 4Pcs Ensuite and Two Additional Spacious Bedrooms and Full Washroom. The Basement Provides more Storage spaces. (id:49187)
116 Prinyers Cove Crescent
Prince Edward County (North Marysburg Ward), Ontario
Wake up to sweeping views of Lake Ontario in this custom-built bungalow designed for comfort, connection, and everyday ease. With over 2,500 sq. ft. of bright, open living space, the home features a gourmet kitchen with marble countertops, a breakfast bar, and an open layout perfect for gathering with family and friends. Three spacious bedrooms and three full bathrooms mean theres room for everyone.Life in Prinyers Cove offers more than a home it's a community where neighbours know each other, and every day feels a little like a retreat. On your own 150' x 210' lot, you'll enjoy a heated saltwater pool, hot tub, fire pit, and multiple seating areas - the perfect setting for quiet mornings, weekend get-togethers, or evenings under the stars. Too many thoughtful upgrades to list this property is more than a house, it's a lifestyle waiting to be enjoyed. (id:49187)

