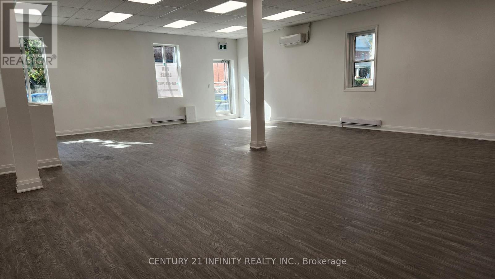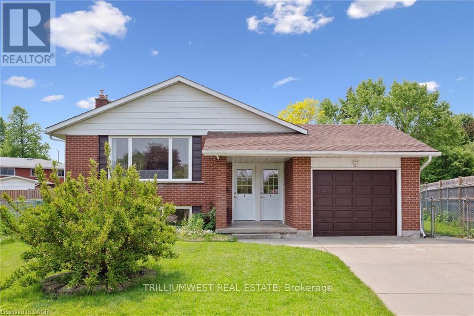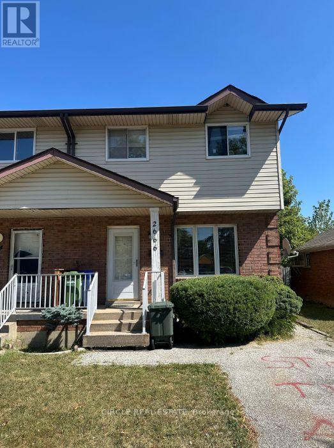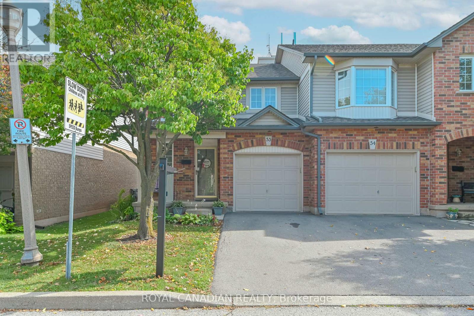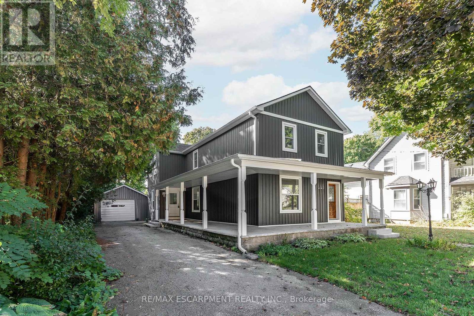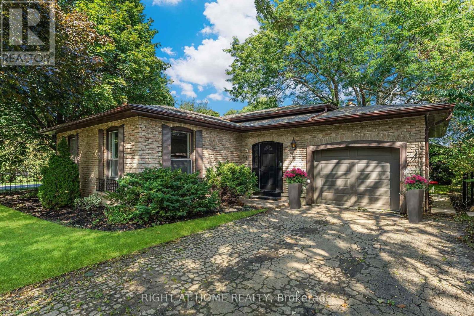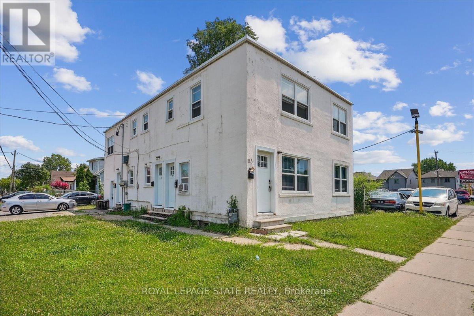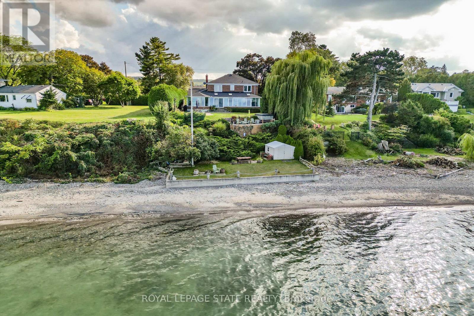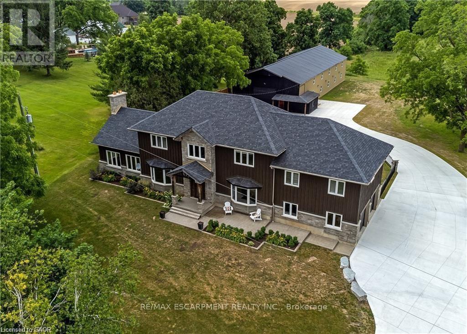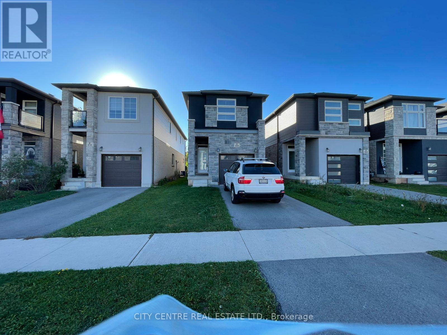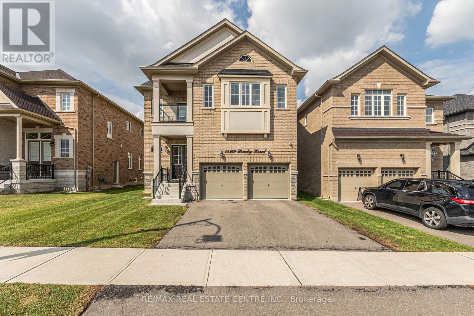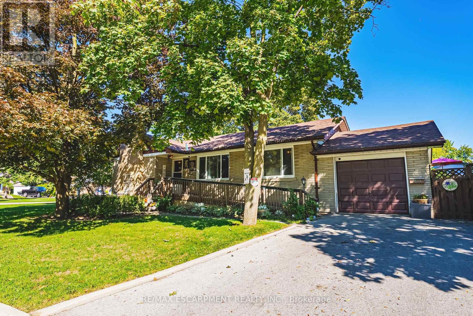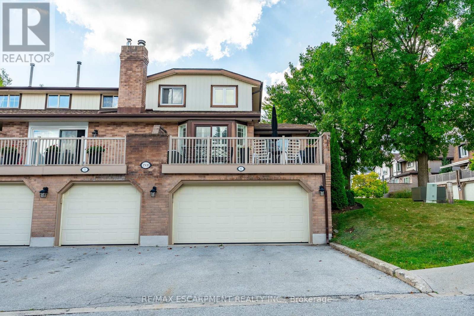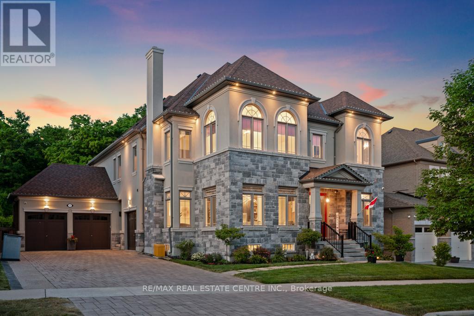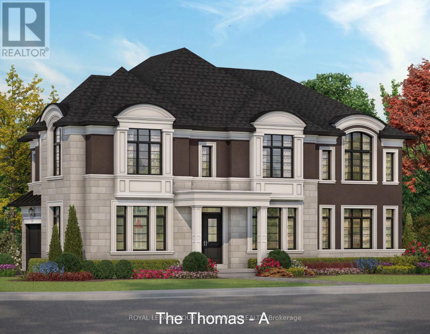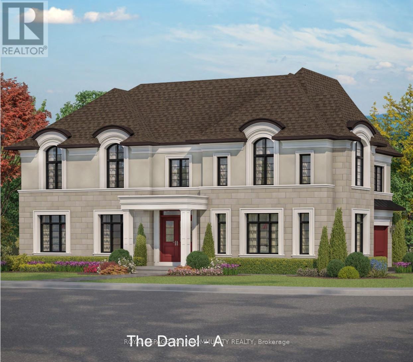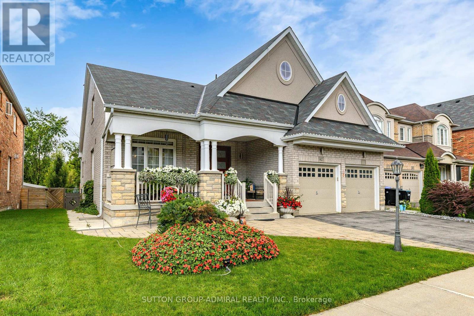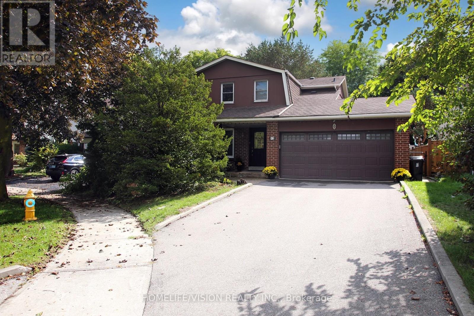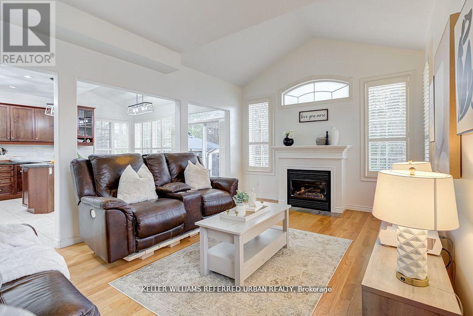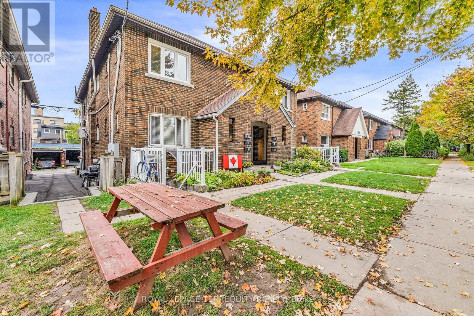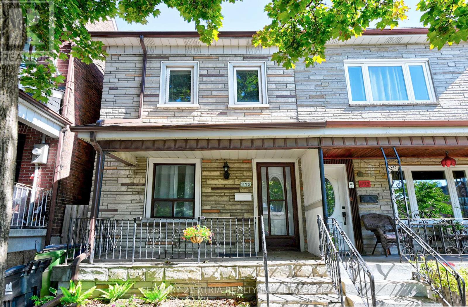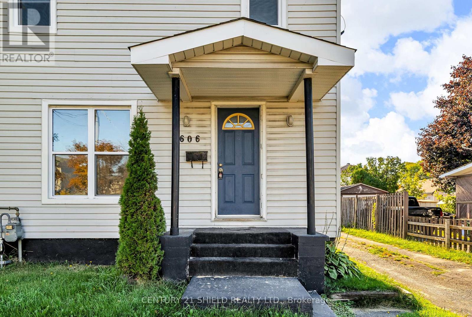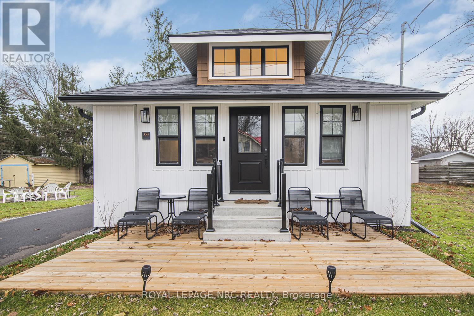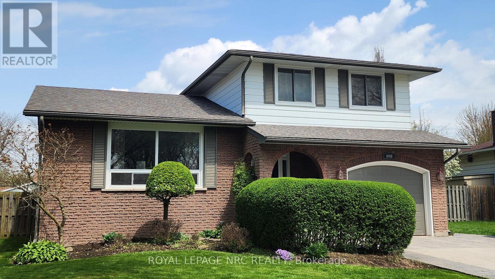Unit 1 - 164 Division Street
Oshawa (O'neill), Ontario
Features New Windows And Doors. New Flooring. High Ceilings, All New LED Lighting, Plus Many Windows For Natural Light. Includes A Private Washroom. Storage In The Basement. Entrance Off Brock Street. Conveniently Situated Near Costco And A Major Shopping Centre. Fantastic Opportunity To Establish Or Expand Your Business. Total Monthly Rent $2205 + TMI $695 + HST. (id:49187)
11 Van Horne Place
Kitchener, Ontario
Legal Duplex with Excellent Rental Income in Prime Location. Recently inspected by city official. Welcome to 11 Van Horne Place, a beautifully maintained legal duplex offering a rare blend of flexibility, location, and steady cash flow. 3+3 bedroom, 2-bathroom home is tucked away on a quiet cul-de-sac in a family-friendly neighbourhood and features two fully self-contained units each with private entrances, full kitchens, in-suite laundry, and generous living spaces. The lower unit is currently rented at $2,100/month + 50% of utilities. The upper unit is move-in ready with potential to offset your mortgage. Rental income from the basement can potentially be used toward mortgage qualification. Minutes from Conestoga College, Zehrs Grocery, Fairview Park Mall, schools, parks, and Hwy 401. Large, fully fenced backyard. Let your tenant help cover the mortgage while you build long-term equity. (id:49187)
2666 Lauzon Road
Windsor, Ontario
Don't miss this incredible opportunity to own a spacious 2-story semi-detached home in the highly sought-after Forest Glade area of East Windsor! Featuring 3 bedrooms and 2.5 bathrooms, while multi-level layout ensures there's plenty of space inside and out to meet your needs. The home is currently tenanted, offering flexibility for future plans while providing immediate occupancy options down the road. Nestled in a prime location close to schools, parks, shopping, transit, and the EC Row Expressway, it offers the perfect blend of comfort and convenience. This is a fantastic opportunity to secure a home at a great deal and make it your own with personal updates. Act fast, this home won't last long - the seller reserves the right to accept or decline any offer. (id:49187)
53 - 311 Highway 8
Hamilton (Stoney Creek), Ontario
Welcome to your dream home in the heart of Stoney Creek! This immaculate end-unit townhouse is nestled in the highly desirable Green Gables community a peaceful, well-maintained enclave known for its charm, convenience, and family-friendly atmosphere. Step inside to discover a bright and spacious main floor featuring laminate floors and an open-concept layout perfect for both everyday living and entertaining. The kitchen offers plenty of cabinetry and counter space, seamlessly overlooking a cozy breakfast area that's filled with natural light and walk out to deck. The combined living and dining rooms are anchored by a beautiful gas fireplace, creating a warm and inviting space for gatherings with friends and family. Upstairs, you'll find three generously sized bedrooms, including a massive primary suite that rivals those found in detached homes. Each bedroom features sun filled windows and ample closet space. This home includes 1.5 bathrooms, an attached garage with inside entry and automatic opener and build-in shelves. A fully finished basement complete with a bar area, dedicated office space and a large cold cellar, ideal for working from home or hosting. Enjoy a maintenance-free lifestyle with condo contributions that cover major items such as windows, roof, water, and exterior upkeep. Plus, the Green Gables community offers a beautiful central park, ideal for relaxation or play, along with plenty of visitor parking. Whether you're a growing family, downsizer, or first-time buyer, this home offers the perfect blend of space, style, and location just minutes to schools, shopping, parks, and easy highway access. Don't miss this rare opportunity to own a standout home in one of Stoney Creeks most sought-after communities! (id:49187)
237 Main Street E
Norwich (Otterville), Ontario
Best of both worlds, quality built century home that has been fully renovated with all the modern finishes and conveniences. You will enjoy the small town charm from your wrap around covered porch with a morning coffee or an evening glass of wine. The main floor offers plenty of space with great sized Liv Rm., separate Din Rm and an Eat-in Kitch that will be the envy of your friends and family with quartz counters, large island w/plenty of seating, S/S appliances, pot lights and plenty of cabinets and the convenience of back yard access for summer BBQs. The main floor is complete with a 2 pce powder room. The upper level offers 3 great sized bedrooms and two 4 pce baths including the master ensuite. The full unfinished basement is awaiting your personal touch. The back yard could be the perfect backyard oasis with a a deep lot offering plenty of space for a pool, a play structure for the kids or just a game of soccer, perfect for whatever your dream oasis is. It also offers a garden shed for your storage needs and a detached garage for your car or a man cave/she shed. This home checks ALL the boxes if the peace of small town living is what you are after with all conveniences a short drive away! (id:49187)
335 William Street
Niagara-On-The-Lake (Town), Ontario
Be First!! All brick back split in a prime location, situated in the Heart of Old Town Niagara-on-the-Lake on a LARGE LOT. Please see photo #2 for features and upgrades. Total of 4 bedrooms, 2 new bathrooms, and attached garage with 220 volt. 2 kitchens, both with quartz countertops. The floors have been updated throughout and the entire home has been painted in neutral tones. The lower level is also finished with a separate entrance and 2nd kitchen, bathroom, bedroom, and living area. Perfect for investor or renovator looking for extra income or extended family space. The lot is large at 67.5 x 120 with wrought iron fencing and back patio area with mature trees. This home won't last as it's price to sell. Come see it today! (id:49187)
63 Pelham Road
St. Catharines (Western Hill), Ontario
AMAZING value in this purpose built, 5-unit property in the desirable Western Hill neighbourhood! This property features a mix of spacious unit layouts and modern amenities with 3 x 2-bedroom units, 1 x 1-bedroom unit and 1 x open concept 1bedroom/bachelor unit. With 4 of the units above grade and one large basement unit, rentability is a breeze! 3 of the units are vacant to set your own market rents or live in yourself. The main floor also features an unfinished flex space (currently used as laundry w/ a 2pc bath), awaiting your vision to be finished into other potential income generating opportunities! With plenty of system upgrades over the years, this investment property is the perfect addition to your portfolio (roof 2017, furnace/AC 2024, windows/doors 2016). The location of this property is steps away from the St. Catharines, GO train station, one direct bus route to Brock university, and walking distance to parks, trails and all major amenities, ensuring high demand and a solid return on investment! (id:49187)
10 Tupper Boulevard
Grimsby (Grimsby Beach), Ontario
GRIMSBY BEACHFRONT WITH REMARKABLE LAKE ONTARIO AND GTA SKYLINE VIEWS Welcome to an exceptional private beachfront home in Grimsby, where postcard-perfect Lake Ontario and GTA skyline views are a daily reality. The traditional center hall plan leads you into an elegant living room, complete with a cozy gas fireplace and unobstructed water views. The spacious kitchen features an abundance of cabinetry, while the breathtaking 500 sq ft, four-season sunroom serves as the home's centerpiece, offering wall-to-wall windows and ever-changing vistas.Upstairs, the primary bedroom suite is a private sanctuary with a walk-in closet and a three-piece ensuite, which features a custom glass shower and stunning views. Two additional, generous bedrooms and a four-piece bathroom complete the upper level. Downstairs, the finished basement provides a custom wine cellar, a large recreation/media room, and a built-in wet sauna with a two-piece bathroom. The true masterpiece is the meticulously landscaped backyard, which offers multiple entertaining areas, including a patio, a hot tub, and your own private beachperfect for swimming, kayaking, or paddleboarding.This lakeside retreat also includes a single-car garage, double-wide parking for four cars, and easy access to the QEW, YMCA, and multiple schools. Come experience picturesque sunsets and a remarkable waterfront lifestyle. (id:49187)
2210 Highway 54
Haldimand, Ontario
This stunning 5-bedroom, 2.5-bathroom home spans over an energy efficient 3,800+sq/ft and is perfectly positioned to overlook the breathtaking Grand River. Nestled on a generous lot overlooking rolling fields at the back and river access just across the street, its an ideal setting for those who love the outdoors. Adding to its appeal, a massive 100 x 40 detached shop provides endless possibilities for hobbies, storage, or business use (w/ high speed fibre internet). The main floor boasts a spacious and inviting layout with 9ft ceilings, featuring a custom kitchen with a wood-paneled ceiling, stone countertops, a stylish herringbone backsplash, and a large islandperfect for gathering with family and friends. The adjacent dining room, with its tray ceiling and wood accent wall, offers picturesque views of the Grand River. The oversized great room is a true showstopper, complete with a floor-to-ceiling stone fireplace, vaulted ceiling, and expansive windows that frame stunning views in every direction. Step through one of two patio doors to your private outdoor oasis, featuring a large covered patio and built-in outdoor kitchen, ideal for entertaining. On one elevated side of the home, the primary suite offers a peaceful escape with a walk-in closet and a luxurious ensuite, complete with a custom tile shower. The second level hosts four additional bedrooms and a full 4-piece bathroom. The versatile basement offers even more potential, with its own private entrance from the attached double garage, making it an excellent option for an in-law suite or additional living space. For those needing extra room for vehicles, equipment, or recreational toys, this property delivers! The huge concrete parking area and driveway ensure ample outdoor storage/parking for vehicles/trailers. Dont miss this rare opportunity to own a spectacular home in a prime location with endless possibilities! Luxury Certified. (id:49187)
308 Louise Street
Welland (Lincoln/crowland), Ontario
Four Bedroom Detached House, Entire House, 2.5 Washroom, Three Year Old, Newly Developed Neighborhood, Very Bright With A Lot Of Windows, Interior Door To Garage, Private Driveway, Side Door, Sliding Door To Deck, Kitchen Island With Double Sink, Modern Stainless Steel Appliances, Central Air Conditioning, Convenient Second Level Laundry, Unfinished Basement With A Lot Of Storage Space Is Included, Cold Room, Looking For A Single Family Triple-A Tenant, Immediate Occupancy, No Pets, Tenant Pays All Utilities (Water, Gas, Electricity, Cable-TV), Near To Schools, Plaza, Highway, 10 Minutes To Niagara College Welland, 15 Minutes To Brock University (id:49187)
15369 Danby Road
Halton Hills (Georgetown), Ontario
Luxurious 4-Bed Plus Study Room, 5-Bathroom Detached Home with Double-Car Garage Kelly Model Elevation B one of Remington in Georgetown.This stunning, 1 year young home offers modern elegance and an array of premium upgrades. Beautiful Curb Appeal all-brick executive home , 10ft Ceiling on Main & Second floor, Top to Bottom Renovated after closing, (3134 Above grade + Unfinished Basement with high ceiling)!!! A finished basement with two separate entrances,2 bedrooms and a office, ideal for generating potential income, in-laws !!! The heart of the home features an upgraded kitchen ,Extended Cabinets, Large Island, complete with elegant granite countertops and modern stainless steel appliances. Crown moulding and hardwood flooring !! The open concept layout is ideal for modern living and entertaining,Main floor ceiling sound system !!!Spacious family room with custom built entertainment unit !!The main floor boasts a spacious dining, living, and family room with an electric fireplace !!!Upstairs, you will find the large 2 master bedrooms with a 5-piece ensuite bathroom and walk-in closet. Three additional spacious bedrooms and two full bathrooms complete the upper level!!!Pot lights outside and inside the house.Complete stone interlocking on front and sides of the home (60% on the backyard)!!!!This location is within close proximity to all amenities, schools, golf courses, parks and trails, and much more. (id:49187)
1 Norwich Place
Toronto (Thistletown-Beaumonde Heights), Ontario
Welcome to 1 Norwich Place, Etobicoke a rare oversized corner lot offering both comfort and lifestyle! Step inside to a warm and inviting living room, complete with a newly renovated gas fireplace that sets the perfect tone for gatherings. The upgraded kitchen features a brand-new gas stove and modern appliances, ideal for everyday living and entertaining. The main floor offers three generously sized bedrooms, each large enough to accommodate a king-size bed, plus a bonus bedroom in the finished basement for added versatility. Outdoors, enjoy your private backyard retreat a spacious haven with mature trees, a sparkling above-ground pool, and plenty of room for entertaining or relaxation. Conveniently located close to shopping, parks, and everyday amenities, this home blends family-friendly living with a true sense of retreat. LET'S GET MOVING! (id:49187)
6 - 1508 Upper Middle Road
Burlington (Tyandaga), Ontario
Nestled in the sought-after Tyandaga neighbourhood, this beautifully maintained 3-bedroom, 4-bathroom townhome offers almost 2200 square feet of living space with a rare double car garage with inside entry. The main floor features a bright living room with hardwood floors and patio doors leading to a private terrace; perfect for morning coffee or evening relaxation. The formal dining room overlooks the living area, creating an open, elegant space for entertaining. The white kitchen is both stylish and functional complete with granite countertops and ample storage. The primary bedroom, located on the main level with a 3-piece ensuite, is currently used as a cozy family room offering flexible living options to suit your lifestyle. Upstairs, two generous bedrooms share a beautifully updated bathroom with a Calcutta marble vanity and a luxurious bubble tub surrounded by Carrera marble. The fully finished basement adds even more versatility with a large flex space currently set up as an office plus a rec room with a wood-burning fireplace, a wet bar and a 2-piece bathroom. This home combines classic charm with modern updates in a peaceful, well-established complex that also offers an inground heated swimming pool and tennis court, so perfect for families, professionals or downsizers alike! Great location where you can walk to shopping and minutes to the downtown area, Tyandaga Golf Course, parks, restaurants and major highways. RSA. (id:49187)
10 Crown Forest Court
Brampton (Bram West), Ontario
INTRODUCING 10 CROWN FOREST COURT, A Rare Blend of Luxury, Privacy, and Nature. Tucked away in the prestigious Credit Manor Estate, this extraordinary 6,680 sq ft residence (4+2 beds, 7 baths)sits on a premium 70-foot lot at the end of a quiet cul-de-sac, featuring a serene retreat for multigenerational families. This home blends elegance with natural tranquillity, while remaining just minutes from Highways 407 & 401. Enjoy daily access to a city-maintained 3 km forest trail that leads to the Credit River & nature right at your doorstep. The exterior is equally impressive, with over $150K in upgrades including an elegant stone-stucco façade, a 56-ft driveway for 8 cars, a 3-car garage, and a landscaped backyard featuring a composite deck, patio, and 17-ft swim spa. Step inside and you're welcomed by 10-foot ceilings on the main level with elegant custom trim work, hardwood flooring throughout, and carefully curated design elements that elevate the space. The Smart Magic door provides a fluid transition between indoor & outdoor spaces.2nd level & finished basement each feature 9-foot ceilings, enhancing the home's sense of spaciousness. Wake up every day or wind up a hectic work day to breathtaking forest views from the principal room, with a spa-inspired ensuite bathroom that includes heated flooring, turning daily routines into indulgent rituals. A motorized chandelier lift in the stairwell simplifies maintenance without compromising grandeur. Entertainment-ready with a 6-zone speaker system, upper-level home theatre can also be converted to a 5th Bedroom. Smart features include custom-built-ins, Ethernet wiring throughout, and security cameras. Finished by AGM Basements, the lower level boasts 9-ft ceilings, a rough-in for laundry, and a separate entrance, perfect for extended family, in-law suite or your imagination.10 Crown Forest Court isn't just a home, it's a statement of lifestyle. This HOME truly embodies the harmony of luxury, nature, & modern convenience (id:49187)
Lot 16 - 115 Muret Crescent
Vaughan (Patterson), Ontario
Are you dreaming about your own custom home? Well, you have an incredible opportunity to own this pre-construction 4+1 bed & 4-bath home on a 45 ft lot located in prestigious Patterson and customize to your liking! Brand new, to be built! Step into luxury! This home offers 3,255 sq ft living space & comes with functional features & modern finishes to meet your growing family needs. Crafted by Fernbrook, a builder known for their exceptional craftsmanship and attention to detail, this property exudes style and a designer-inspired interior! It features four spacious bedrooms & 3 full bathrooms on 2nd floor; boasts 10 ft on main floor, 9 ft ceilings on 2nd floor & about 9 ft ceiling in basement; gourmet kitchen with wolf stove & sub zero fridge/freezer, stone counters, upgraded cabinetry, centre island/breakfast bar, eat-in area & fully open to family room - perfect to create gourmet food & enjoy with family; hardwood floors & smooth ceilings throughout; porcelain floors throughout all tiled areas; owners primary retreat with 5-pc spa-like ensuite, his & hers walk-in closets; quarts or marble counters with undermount sinks for all baths & laundry; stained oak stairs with iron pickets; 2nd floor laundry. The open concept layout of kitchen, family rm & dining rm provides ample space for gatherings, while a 2-car garage ensures convenience. This gem redefines opulence, offering the perfect blend of elegance & functionality for discerning homeowners. This is an opportunity to book a home for your family in Patterson, customize to your liking & needs and select your preferred finishes! This masterpiece awaits completion by Spring 2027! Steps to top schools, shops, parks, highways, 2 go stations, Vaughans hospital and all modern amenities! Tax not assessed yet! The Thomas a model! Comes with full Tarion warranty! Limited time offer: $30,000 in decor upgrades, 5-piece kitchen appliances! Buy now & close in 2027! (id:49187)
Lot 12 - 131 Muret Crescent
Vaughan (Patterson), Ontario
Your Chance To Own A Pre-Construction Home In Patterson With Designer Finishes! Whether You Are Downsizing Or Need A New Home w/Modern Finishes This Unique Home Could Be Yours! Stylish, Luxurious, Spacious, The Daniel Model! Introducing An Incredible Opportunity To Own Your 4-Bedroom (Above Grade) & 3-Bath New Home On A 40 Ft Lot Located In Prestigious Area! Brand New, To Be Built! Step Into Luxury! This Luxurious Residence Offers 2,380 Sq Ft Living Space & Comes w/Functional Features & Modern Finishes To Meet Your Growing Family Needs. Crafted By Fernbrook, A Builder Known For Their Exceptional Craftsmanship & Attention To Detail, This Property Exudes Style & Designer-Inspired Interior! It Features 3 Spacious Bedrooms On the 2nd Floor & 1 Bedroom or Office on Main Floor & 3 Full Bathrooms; Offers 10 Ft Ceilings On Main, 9 Ft Ceilings On 2nd Floor & Approximately 9 Ft Ceilings In Basement; Gourmet Kitchen with Wolf & Sub Zero Appliances, Stone Counters, Centre Island/Breakfast Bar, Eat-In Area & Fully Open To Family Room - Perfect To Create Gourmet Food & Enjoy w/Family; Hardwood Floors & Smooth Ceilings Throughout; Porcelain Floors Throughout All Tiled Areas; Owners Primary Retreat w/5-Pc Spa-Like Ensuite, Large W/I Closet;Quarts Or Marble Counters w/Undermount Sinks For All Baths & Laundry; Stained Oak Stairs w/Iron Pickets; 2nd Flr Laundry.The open Concept Layout Of Kitchen, Family Rm & Dining Rm Provides Ample Space For Gatherings.This Gem Redefines Opulence, Offering The Perfect Blend Of Elegance & Functionality For Discerning Homeowners.This Is An Opportunity To Book A Home For Your Family In Patterson, Customize To Your Liking & Needs And Select Your Preferred Finishes! This Masterpiece Awaits Completion By Spring 2027! Steps To Top Schools, Shops,Parks,Highways, 2 Go Stations, Vaughans Hospital & All Modern Amenities! Tax Not Assessed Yet! Comes w/Full Tarion Warranty! Limited Time Offer: $30,000 In Upgrades! Buy Now & Close In 2027! (id:49187)
62 Waterton Way
Bradford West Gwillimbury (Bradford), Ontario
Gorgeous bungaloft on a 50 FT RAVINE lot in a quite cul-de-sac. Natural lights*large windows throughout*West exposure. 4+2 bedtrooms * 4 full bath. Forest views blended w/backyard gardening from the entire rear of the home. This home features large porch*double 8 ft entrance door*hardwood/laminate floors*potlights*brand name chandeliers*granite/quartz c-tops*main floor laundry w/access to garage, cabinets and pantry*upgraded baths w/custom cabinets,frameless glass enclosures & showers. Eclectic style of home design creates a unique, personalized, cohesive space in a thoughtful balanced way. Open concept family room and kitchen*18 FT vaulted ceiling*custom fireplace. Large living/dining perfect for family get together. Modern chef's kitchen w/granite countertop*oversized centre island w/breakfast bar*3-section built-in pantry*extended chef's desk*6- burners gas stove. Large breakfast area-perfect for both everyday cooking and entertaining. Main level includes large Master suite with walk-in closet and 5-pc ensuite, plus a second bedroom with semi-ensuite access. Upstairs, the loft features two spacious bedrooms and a 4-pc bath. Beautifully finished basement with large above ground windows in family room and bedroom-with walk-in closet, massive great room, 4 pc bath w/free standing tub and shower. Plenty of storage rooms. Step outside to your private backyard paradise with a deck, patio, trees, bushes, perennial landscaping and a lush, sprinkler-fed lawn perfect for summer entertaining. A family-friendly neighborhood close to everything that matters. Walking distance to schools, library, parks, trails, BWG Community Centre and excellent amenities.10-15 Minutes to Go Station, Hwy 400, Costco, Upper Canada Mall, restaurants.Nature, privacy & space to thrive. This is more than a home-it's a lifestyle. (id:49187)
12 Relroy Court E
Toronto (Steeles), Ontario
Welcome to this rare opportunity in Toronto's highly desirable Warden & Steeles neighborhood. 4 Bdr.detached home w/4-bathrooms that combines accessibility with exceptional privacy. Set at the end of a quiet cul-de-sac, this home offers peace and safety. Even more special, the backyard opens directly onto a beautiful park, creating a serene, green backdrop and a natural extension of your living space. Inside, thoughtful upgrades enhance everyday living, including a covered wooden deck overlooking the park and equipped with special lighting, an automated irrigation system, custom-built wood wall unit in basement and a B/I stylish bar, newer windows(2023). The finished basement offers excellent income or in-law suite potential it can be easily converted into a separate apartment with its own private entrance and features a private covered patio leading toward the double-car garage. Additional conveniences include a large driveway that can comfortably fit 4 cars, providing plenty of parking for family and guests. This home is a rare find that balances family-friendly tranquility with urban convenience a property where location truly makes all the difference. Move-in ready, waiting for you. Don't miss this opportunity that offers perfect balance of privacy and city convenience a cul-de-sac retreat with park views, with lots of upgrades, just steps away from schools and walking distance to TTC, shopping malls, few minutes drive to 404 Hwy. (id:49187)
2 Thistledown Crescent
Whitby (Taunton North), Ontario
Fall in Love with this Wonderful Jeffrey Built 4 Bedroom Family Home in the Birches Enclave, One of Whitby's Most Desired Neighbourhoods! Situated on a Premium Corner Lot Backing onto a Serene Greenspace w/ Tons of Privacy and offers more then 3,000 sq ft of Living Space. Open Concept Family Home Perfect For Entertaining Guests. Features 9 ft Ceilings, Bright Kitchen Open To Family Room Overlooking the Beautiful Manicured Backyard and Nature's Mature Trees. Primary Bedroom Includes Newly Renovated 5 Piece Bathroom, His & Hers Closets, and Large Windows Overlooking Backyard. Spacious Finished basement Includes Theatre Room & Plenty of Storage Space. Turn Key Ready, Don't Miss Out on This Gem! **Fibre to the Home 6GB Internet/Ring Security System/Freshly Painted** (id:49187)
51 Claxton Boulevard
Toronto (Humewood-Cedarvale), Ontario
Welcome to 51 Claxton Blvd, a recently renovated and mechanically updated semi-detached tri-plex on one of the most beautiful streets in the area. Featuring two 2-bedroom 1-bathroom units on the main and 2nd floor, plus one 1-bedroom 1-bathroom unit in the basement, and 2 car detached private garage. This home underwent a substantial renovation in 2015 to transform it from duplex to legal tri-plex. The roof was replaced in 2023, foundation fully waterproofed and under-pinned in 2015 (giving 8ft ceilings in the basement), windows all replaced, high efficiency heating system, in-floor heating, and a/c done as well. With major updates and upgrades recently performed, and the required maintenance going forward should be at an absolute minimum. Great location - steps to transit, shopping, restaurants, schools, and much more. From top to bottom this property is turn-key ready either for an investor, or owner-occupied buyer. (id:49187)
1195 Dovercourt Road
Toronto (Dovercourt-Wallace Emerson-Junction), Ontario
*** Great opportunity with lots of potentials *** Suited at Prime Location in Highly Sought-After Dovercourt Village! *** This bright and spacious home offers: over 1800 sqft of living space; 9 ft ceilings on the main floor; Detached Double car garage + private backyard ; Large family-sized kitchen; Family room walks-out to yard; Finished basement with updated 3-piece bathroom *** Steps to Bloor St. W shops, restaurants, public transit & all your everyday essentials *** Newer Furnace and AC (2021), Newer Roof (2024), Newer Gutters (2022), Newer Windows, Hot Water Tank is Owned *** (id:49187)
1606 Pitt Street
Cornwall, Ontario
Looking for a solid STARTER HOME or INVESTMENT PROPERTY? This delightful, spacious, two storey home features a large eat-in kitchen, large living room with a charming exposed brick, wood burning fireplace. Upstairs, you'll find 3 good sized bedrooms with a cute, custom built, loft bed. Plenty of space for storage in the clean, unfinished basement and 18'x24' detached, insulated, powered garage! Loads of space for for vehicles in the driveway and conveniently located right across the street from Philo's Restaurant as well as shopping, schools, parks, and highways. Its vacant, which mean quick possession is available! (id:49187)
385 Westwood Avenue
Fort Erie (Crystal Beach), Ontario
Welcome to 385 Westwood Ave in the South Coast of Canada! Located a very short 4 minute walk to the main entrance to Crystal Beach. Totally revamped bungalow from the fully encapsulated crawlspace to the top of roof! This extremely desired location in Crystal Beach boasts a 14-foot high bright & airy front foyer, 3 bedrooms, 2 bathrooms-1 being a master ensuite. Tasteful upgrades such as Designer influenced ceramic tiles in bathrooms, custom glass shower doors, hardwood flooring throughout, sliding barn door to separate laundry room with new washer/dryer/sink, a custom kitchen with Quartz countertops, Stainless Steel appliances, upgraded lighting, wiring and plumbing throughout, ElectricFireplace. NEW roof shingles in 2023, upgraded R-61 attic insulation, Energy-Star Low-E windows & doors, New AC and Tankless hot water tank-Owned/NOT rented. (No monthly rental fees to worry about) New front and rear wooden decks great for entertaining, lots of parking for 4 cars on the brand-new asphalted driveway, alarm system, RING doorbell, ECOBEE Thermostat, roughed-in wiring for 4 cameras. Whether you're looking for a charming cottage, a year-round residence, or your next rental investment, thriving Crystal Beach offers one of the best opportunities to enjoy life on the shores of Bay Beach/Lake Erie. Also great for First time home buyers or ones looking to downsize. ThisExquisite cozy beach getaway will make you feel like its a home away from home being a TURN-KEY 4-season HOME/COTTAGE awaiting YOU! Steps away from the many restaurants and shops in Crystal Beach. Book your private showing today! Note: A separate 42.3x90 lot to the south and a 37.7x90 lot on the north are also available. (id:49187)
6968 Brian Crescent
Niagara Falls (Casey), Ontario
ROLLING ACRES ALERT: You've got it all with this well cared for home in highly sought after Rolling Acres. It is in an excellent, very friendly and quiet crescent location. Here we have a large family style home with almost 2000 square feet of finished living area. Very efficient floor plan featuring 4 bedrooms (3 up and 1 down) and 2 baths. Home features an open concept main floor living room/dining room/kitchen area, large lower level family room with fireplace and sliding doors to 3 season sunroom. There is a fully finished basement recroom with bar. Plenty of updates including engineered hardwood & porcelain tile flooring throughout, kitchen updates, electrical, new windows, new doors including the awesome newer phantom front door and more. Exterior updates include concrete/stampcrete driveway and stampcrete front porch and sidewalk. The attached single car garage features inside entry and remote door opener. First Timers will appreciate all the appliance inclusions. The location is very popular as it is in walking distance to several schools, close to shopping, parks (walk to Valour park), dog park, public transit, highway access, restaurants, three USA borders and more. Call for your appointment and you could be Rolling Acres newest resident. Note that if you do a drive by, there is no For Sale sign on the property. (id:49187)

