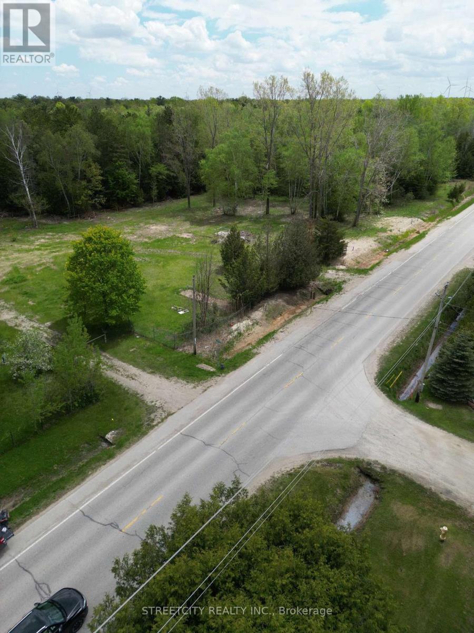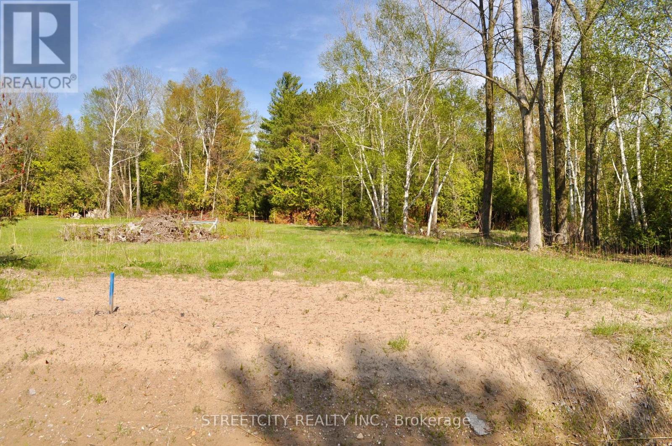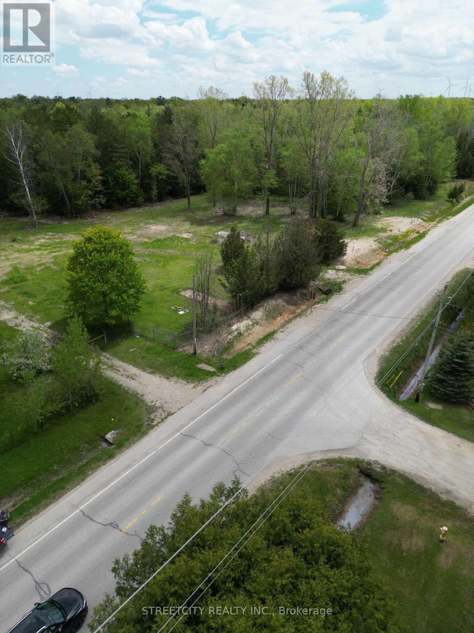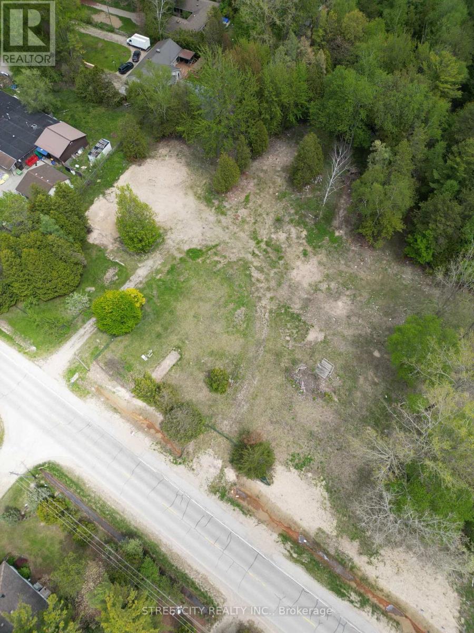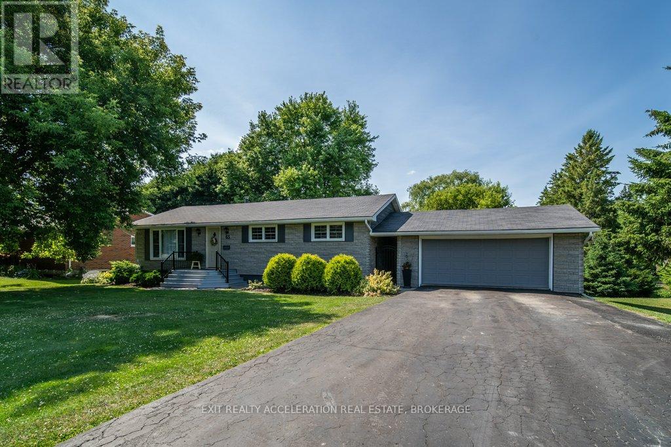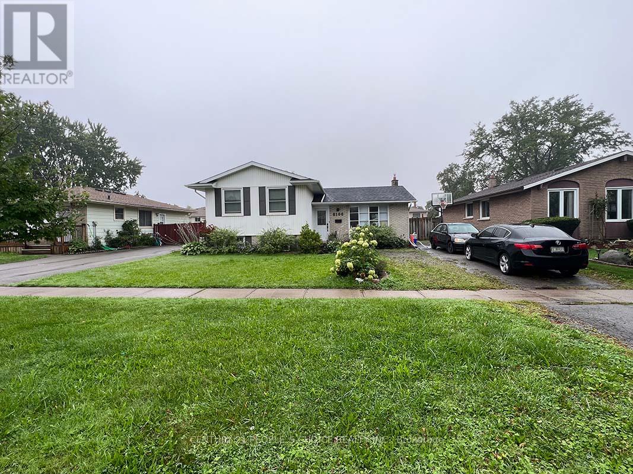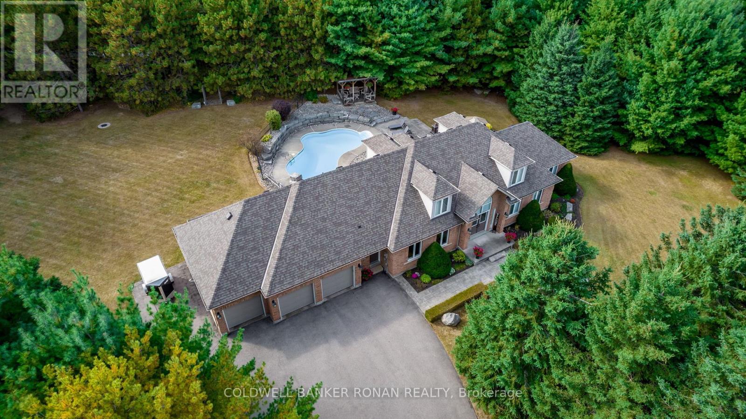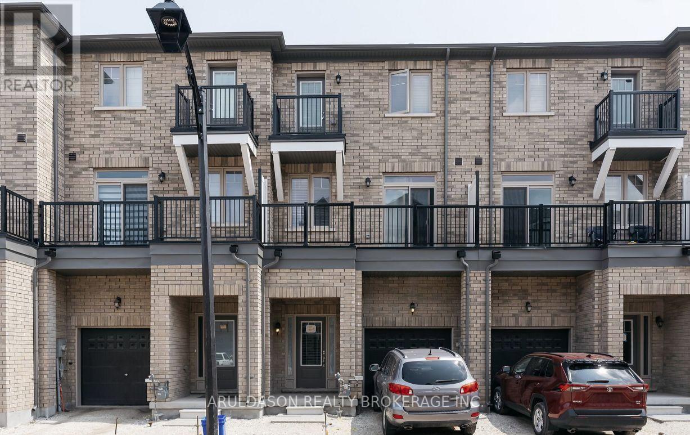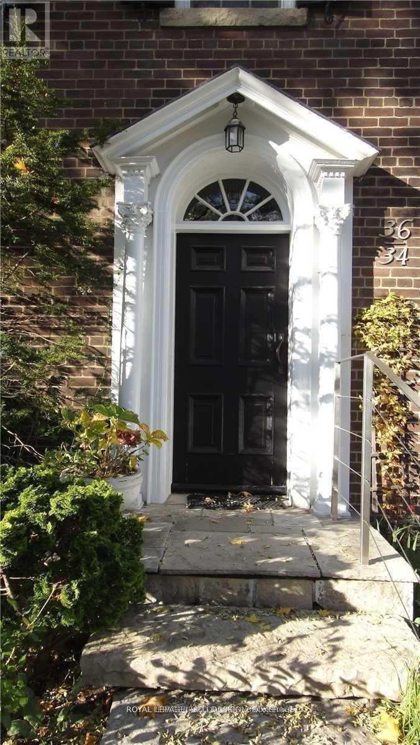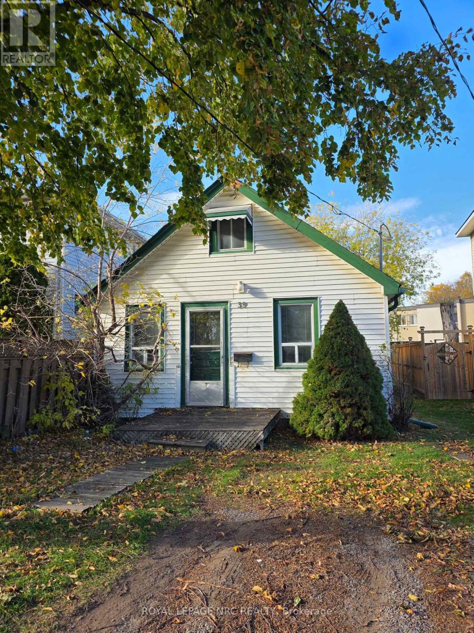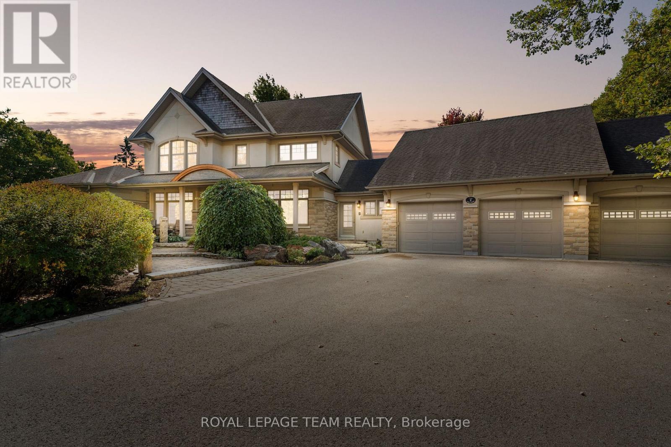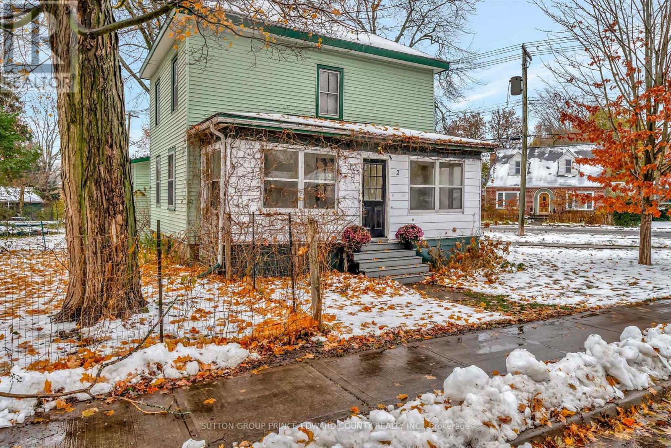Part 2 W. Ipperwash Road
Lambton Shores, Ontario
Vacant Residential Lot Steps from Lake Huron in Ipperwash. Don't miss this rare opportunity to own a vacant residential building lot just a short walk from the stunning shores of Lake Huron. Whether you envision a year-round home or a seasonal cottage retreat, this lot offers the perfect canvas for your beachside dream. Located in beautiful Ipperwash, the property backs onto a peaceful conservation area, providing a natural, serene setting. Extensive groundwork has already been completed to support future development, including: Grading plan, Stormwater management plan, Hydrogeological and geotechnical study report,Septic system design, Water connections established at each lot and Environmental impact study. Taxes are not yet assessed. A development agreement is still to be registered on title. Let your imagination take the lead - start planning your build today in this sought-after lakeside community. (id:49187)
Part 4 W. Ipperwash Road
Lambton Shores, Ontario
Steps from Lake Huron Build Your Dream Cottage or Home! Here's your chance to secure a vacant residential building lot just moments from the pristine beaches of Lake Huron. Nestled in the charming lakeside community of Ipperwash, this lot backs onto a protected conservation area - ideal for those seeking tranquility and nature. Extensive pre-construction work has already been completed, including:Grading and stormwater management plans, Hydrogeological and geotechnical studies, Environmental impact study, Septic design, Water services connected at the lot line, Survey available. Property taxes have not yet been assessed. Development agreement to be registered on title.Create your perfect escape in this peaceful lakeside setting! (id:49187)
Part 5 W. Ipperwash Road
Lambton Shores, Ontario
Vacant Residential Lot Steps from Lake Huron in Ipperwash. Don't miss this rare opportunity to own a vacant residential building lot just a short walk from the stunning shores of Lake Huron. Whether you envision a year-round home or a seasonal cottage retreat, this lot offers the perfect canvas for your beachside dream. Located in beautiful Ipperwash, the property backs onto a peaceful conservation area, providing a natural, serene setting. Extensive groundwork has already been completed to support future development, including: Grading plan, Stormwater management plan, Hydrogeological and geotechnical study report,Septic system design, Water connections established at each lot and Environmental impact study. Taxes are not yet assessed. A development agreement is still to be registered on title. Let your imagination take the lead - start planning your build today in this sought-after lakeside community. (id:49187)
Part 3 W. Ipperwash Road
Lambton Shores, Ontario
Vacant Building Lot Steps to Sandy Shores in Ipperwash. Opportunity awaits with this vacant residential lot just a short walk from Lake Hurons sandy beaches. Set in the friendly lakeside community of Ipperwash and backing onto protected green space, this lot offers the perfect setting for your future cottage or year-round home. Development prep is already complete, including: Site grading and stormwater management, Hydrogeological and geotechnical studies, Septic system plans, Water connections established and Environmental impact assessment. Survey Available. Taxes to be determined. Development agreement will be registered on title. Don't wait to make your dream of lakeside living a reality! (id:49187)
63 River Road
Greater Napanee (Greater Napanee), Ontario
Welcome to this lovely CREEK FRONT, WATER VIEW four-bedroom, two-bathroom bungalow located on the edge of Napanee, where town convenience meets peaceful surroundings. Set on just under half an acre of beautifully landscaped property, this home offers a warm and inviting atmosphere inside and out. The bright kitchen opens easily to the main living spaces, with hardwood flooring flowing throughout the upper level. The attached garage, heated by natural gas, includes a spacious loft for exceptional storage. The finished basement extends the living area with a cozy family room and bar, along with a bedroom featuring its own three-piece ensuite. From the lower level, step into the impressive indoor pool area with a heated in-ground pool (32x14, constant 5ft depth), perfect for year-round enjoyment. Access the screened porch or the deck from here, both offering tranquil views of the landscaped backyard and the Napanee River beyond - an ideal retreat for relaxation or entertaining. (Main house roof - 2015, Pool addition roof - 2022, Decks - 2025, Stone Style Siding - 2023, Front porch rebuild - 2025), Pool liner - 2025, Pool Heater - 2024, Pool Filter - 2024, Pump - 2019, Heat & Moisture Cover - 2023 (id:49187)
8166 Paddock Trail Drive
Niagara Falls (Ascot), Ontario
3 plus 1 bedrooms Entire property for lease. Main level Foyer, Living Room, Kitchen and Dining Room with siding doors leading out to the back deck and patio. A few stairs up to the second level. 3 spacious Bedrooms and 4 piece Bathroom. Finished lower Rec Room with electric Fireplace and 4 piece Bathroom. Separate entrance out to the back yard. (id:49187)
16 Indiana Drive
Caledon (Palgrave), Ontario
Welcome to this exceptional 2-storey custom built estate home, perfectly nestled on a private and mature treed 4.83 acre lot. The kitchen is surrounded by windows, and fills the space with natural light. The family room, featuring a gas fireplace and a walkout to the patio, provides a cozy gathering space, while the formal dining room is ideal for hosting. An elegant office with french doors adds charm and functionality for remote work or study. This home offers 5 bedrooms, including a main-floor primary suite with a walk-in closet, private ensuite, and walkout access to the back patio. Upstairs, you'll find four spacious bedrooms, including one with a private 2-piece ensuite, ensuring comfort for family and guests. Outdoors, enjoy time with family or entertaining guests with a spectacular inground pool, 65 yard golf hole and a versatile outdoor rink, perfect for skating in the winter and other activities in the warmer months. The expansive backyard provides ample space, sheds for storage, surrounded by lush greenery, and a private trail to access the Caledon Trailway. Additional highlights include an oversized 3-car garage, mudroom/laundry room with garage access and walk-up from the basement. Partly finished basement/rec room/man cave/play zone, and large amounts of additional storage. Don't miss your opportunity to own this incredible home - schedule your showing today! (id:49187)
3 - 68 First Street
Orangeville, Ontario
This Listing is ready to sell! Presenting a fantastic opportunity to own a three-storey townhouse offering 4 generous bedrooms with 4 bathrooms. This residence exudes modern sophistication with its seamless open-plan design, refined finishes, and oversized windows that bathe every space in natural light. The basement is finished with its own private entrance for a convenient in-law suite. Complete with abundant storage, an integrated garage, and an exceptional location, this home perfectly combines contemporary luxury with everyday practicality. (id:49187)
34 Edmund Avenue
Toronto (Casa Loma), Ontario
Welcome to 34 Edmund Avenue - where timeless charm meets urban sophistication in one of Toronto's most coveted enclaves. Nestled in South Hill, just steps from Lower Forest Hill, this sun-drenched duplex offers spacious principal rooms, a cozy fireplace, and a sleek open-concept kitchen with granite countertops and stainless steel appliances. With ensuite laundry, central air, and parking included, every detail is designed for comfort and convenience. Move-in ready, this home is ideal for those seeking elegance and ease in the heart of the city. Set on a quiet, tree-lined street, you're perfectly positioned near the St. Clair subway and TTC, with easy access to vibrant neighbourhoods like Summerhill, Yorkville, and the Annex. Outdoor enthusiasts will love the nearby Beltline trails and ravines, while food lovers can indulge at Scaramouche Toronto's iconic fine-dining destination known for its exquisite French cuisine and panoramic skyline views. Whether you're strolling through local parks, playing tennis, or exploring boutique shops and cultural landmarks like Casa Loma, this location offers a lifestyle that's both dynamic and serene. Families will appreciate the proximity to top-rated schools such as Brown Junior Public School, De La Salle, The Mabin School, UCC and Bishop Strachan School, along with lush green spaces like Winston Churchill Park/tennis and Wychwood Barns Park. With a perfect blend of nature, culture, and community, 34 Edmund Avenue isn't just a place to live - it's a place to thrive. (id:49187)
39 Manchester Avenue
St. Catharines (Haig), Ontario
This charming home offers incredible potential for those looking to add their personal touch. The main floor features a cozy family room, functional kitchen, primary bedroom, and full bathroom, while the upper level includes two additional bedrooms - perfect for family, guests, or a home office. Enjoy a beautiful backyard ideal for relaxing or entertaining, and convenient front parking for one vehicle. With a little TLC, this property can truly shine and become the perfect place to call home. (id:49187)
7 Sara Court
Ottawa, Ontario
This 3x OCHBA award-winning stone & stucco estate is a rare, must-see home set on ~1.1 mature acres in centrally located Fallowfield Estates! Warm, timeless, and one-of-a-kind, it showcases exceptional craftsmanship, detailed millwork, refined ceiling features, and 5 bdrms & 5 baths. Highlights include a main floor primary suite, a versatile 2nd level with loft and 2nd laundry, a finished LL, and an oversized dream 3-car garage with 4th rear door & direct staircase to basement. A grand foyer introduces rich cherry tones, natural stone accents, and intricate millwork. The great room impresses with coffered ceilings, hardwood floors, abundant windows, and a striking two-way gas FP. The chef's kitchen features antique cream cabinetry, a cherry island, granite counters, stone detailing, radiant floor heating, glass uppers, pot-and-pan drawers, and an appliance garage. A bright breakfast nook and elegant dining room complete the main level. The main floor primary retreat includes a gas FP, WIC, and spa-inspired ensuite with radiant floors, stand-alone tub, rainhead shower, and travertine counters. A well-positioned laundry room with pantry storage & pwdr room, a den with custom built-ins, and a functional mudroom enhance everyday living. Upstairs, the loft provides flexible living, while three spacious bdrms offer excellent closets & private or shared ensuite access. The finished LL features a large family room with built-ins & electric FP, full bath, gym/flex room, 5th bdrm, and generous storage. Outside, the heated saltwater pool with slide, diving board, pool shed & custom cover anchors a private oasis surrounded by stone patios, lush landscaping, and multiple seating areas. Additional features include irrigation, a 20' x 14' outbuilding (2013), and a new Generac home generator (2024). This exceptional property is truly a must-see! 24 hrs irrevocable on all offers. Some photos virtually staged. (id:49187)
2 Queen Street
Prince Edward County (Picton Ward), Ontario
Discover timeless charm in this four bedroom, three bath Century home on one of Picton's most prestigious streets. Just steps from convenience, 4 blocks to the elementary and high school, 2 blocks to the grocery store & bank, & an easy stroll to the vibrant downtown core filled with arts, entertainment, & fine dining. Ideal for the growing family, this warm & spacious two-storey offers room to spread out yet wonderful spaces to come together. The generous country kitchen easily seats eight for dinner, while the cozy living room invites you to unwind around the 3-sided gas fireplace, that even has battery back up to ensure all weather usage. Enjoy morning coffee in the bright back sunroom & evening wine on the welcoming enclosed front porch. Kids will love their oversized bedrooms, & the main level den offers versatility. Perfect for home office, quiet TV room, or an additional bedroom for Grandma when she comes to visit. Wide plank pine floors, soaring ceilings, wood slat accents, & abundant natural light nod to the home's rich character. The large corner lot provides fenced space for pets, plenty of room for kids to play, & peaceful privacy for you to relax with a book. The miniature carriage house offers storage now, but imagine the potential for an art studio, antique shop, or creative retreat. Recent updates include a forced air gas furnace with humidifier, central air conditioning, upgraded electrical panel, main floor stackable washer & dryer, indulgent soaker tub plus new blinds throughout. Full 3rd storey is awaiting your ideas. 3 blocks from the 49 km Millennium Trail, you can embrace nature on bike, on foot, or with your furry friend. Picton truly is the heart of The County, offering every amenity you need with the serenity you crave. A brand new state of the art hospital is in the building stage, 2 full sized arenas, community centres, skatepark, waterpark & the world renowned Sandbanks Provincial Park are only a short drive. Play where you live! (id:49187)

