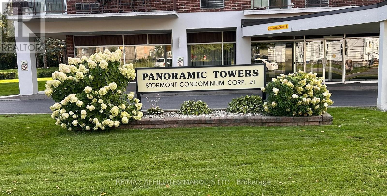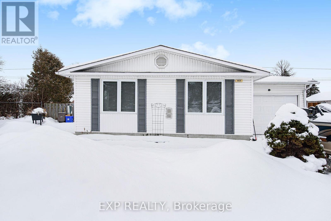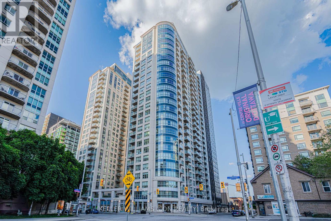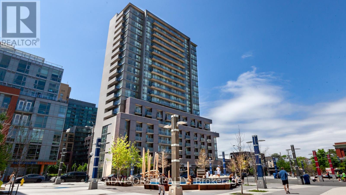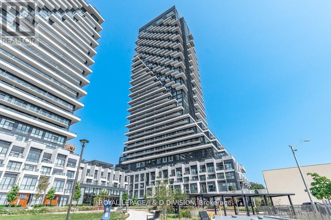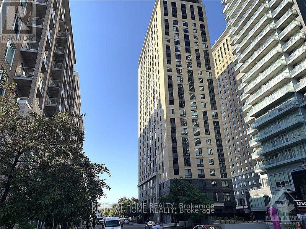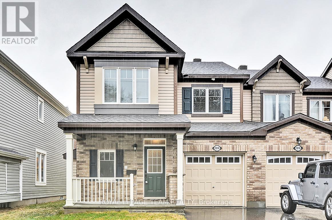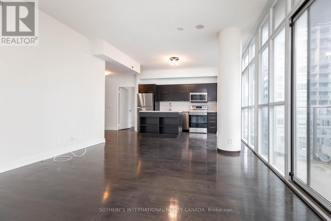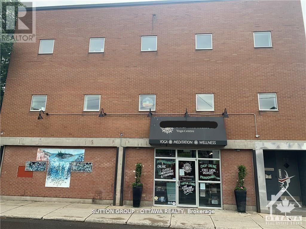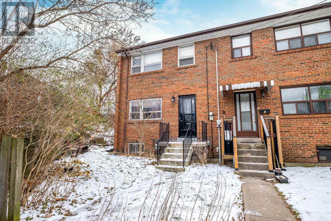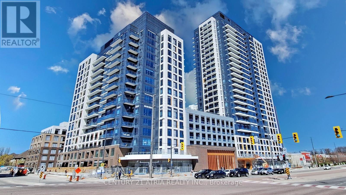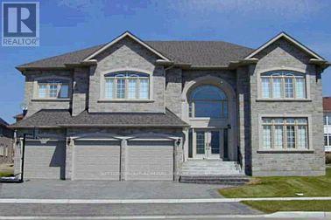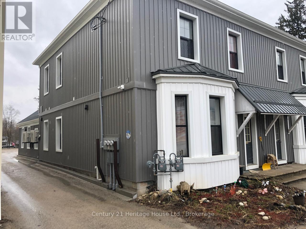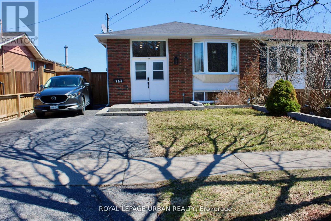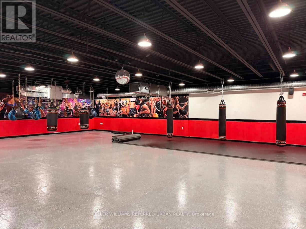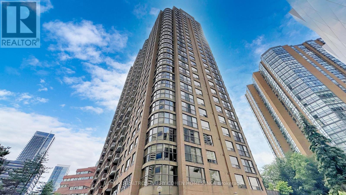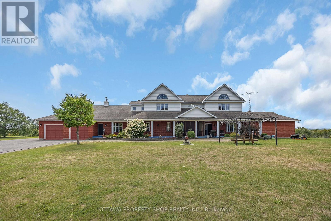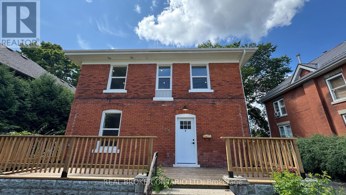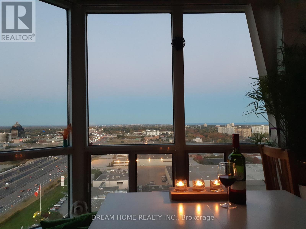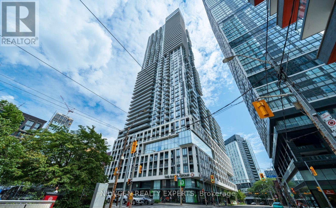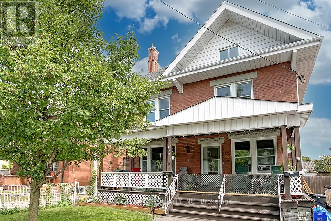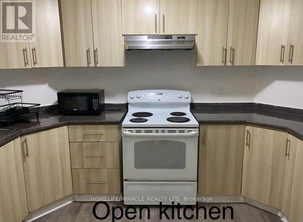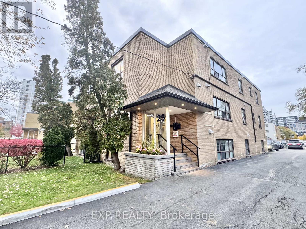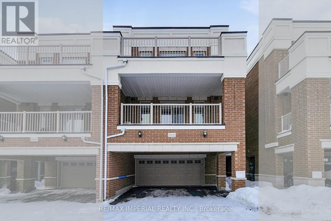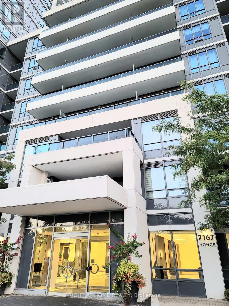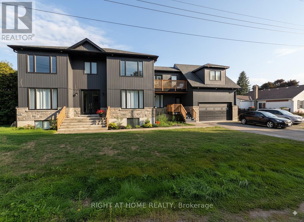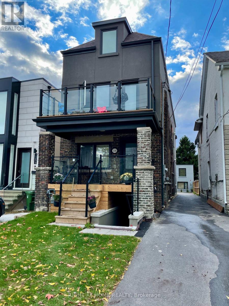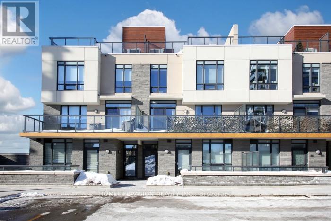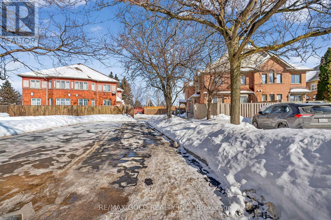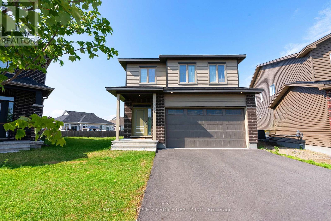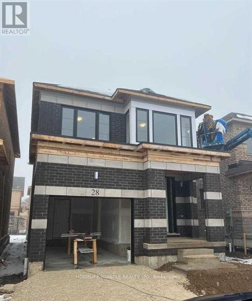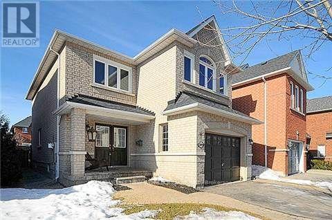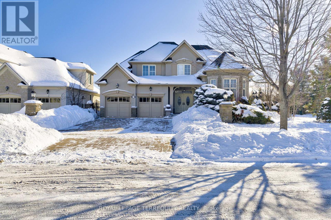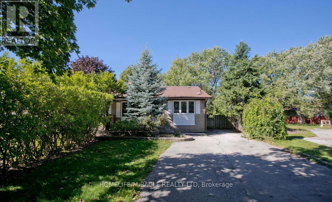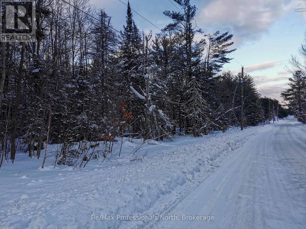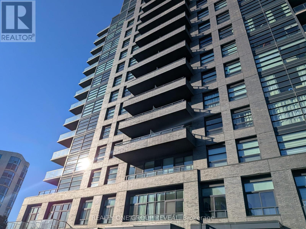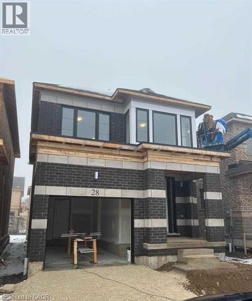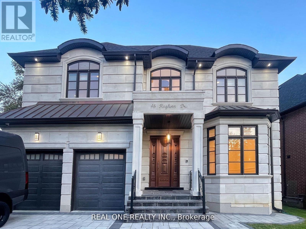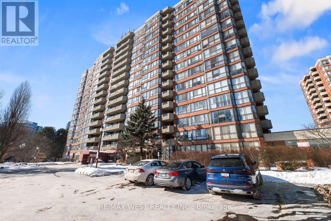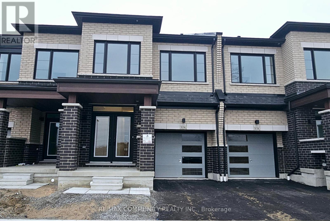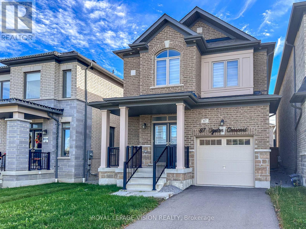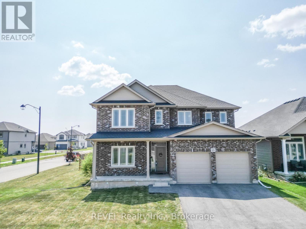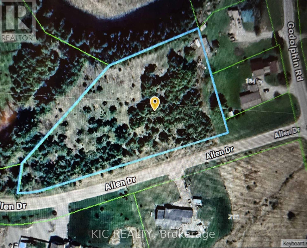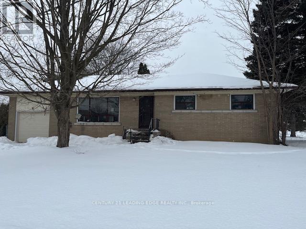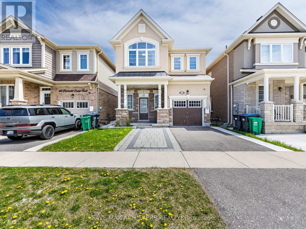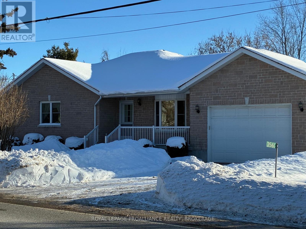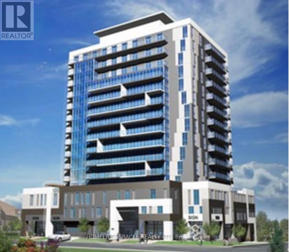6 - 308 Second Street E
Cornwall, Ontario
Welcome to Panoramic Towers, one of Cornwall's most sought-after condominium addresses. This beautifully updated 1-bedroom unit on the 11th, top floor, offers incredible views of the St. Lawrence River and a turnkey lifestyle. Featuring modern finishes throughout, the kitchen and bathroom both showcase elegant stone countertops, upgraded cabinetry, and contemporary fixtures. The open-concept living space is bright and airy, with large windows and access to a private balcony perfect for morning coffee with a view. Enjoy secure underground parking, access to a well-maintained outdoor pool, fitness room, workshop, party room with kitchen facilities and the peace of mind that comes with a professionally managed building. Conveniently located near shopping, transit, and riverfront trails. Whether you're downsizing, investing, or entering the market, this condo checks all the boxes. Click on the link below for a virtual tour or contact me today for your private, in person tour. Some photos have been virtually staged. (id:49187)
B - 1513 Queenswood Crescent
Ottawa, Ontario
AVAILABLE FOR APRIL 2026 OCCUPANCY! Tenant only pays rent plus Hydro! In a location that can't be beat..this LOWER LEVEL 2 bedroom, 1 bath unit (with 2 parking spots!) is nestled on a quiet street in the heart of Orleans! An open concept living/dining/kitchen area is perfect for overseeing everyday life and is overlooked by kitchen with all appliances & ample cabinetry. Two generous sized bedrooms, main bathroom and an in unit laundry completes the level. Radiant baseboard heat (heat and gas INCLUDED in rent!). Your own backyard (not shared!) where you can relax and unwind. Wall mount AC. Access to exterior shed for storage. A great central location close to shopping, restaurants, transit, parks, schools and easy access to Highway. Easy to view! (id:49187)
1301 - 195 Besserer Street
Ottawa, Ontario
Oversized curved windows wrap the living space, delivering exceptional natural light and breathtaking panoramic views overlooking much of Ottawa, creating a truly distinctive urban living experience. This bright and spacious 1,280 sq. ft. two-bedroom, two-bath condo offers a unique yet highly functional layout with an open-concept living and dining area, a modern kitchen with clean finishes, a spacious primary bedroom, and a versatile second bedroom ideal for a home office or guest room. Located in a professionally managed building with 24-hour concierge, indoor pool, fitness centre, sauna, and party/meeting rooms, just steps to Parliament Hill, the ByWard Market, Rideau Centre, University of Ottawa, and LRT transit, providing exceptional walkability and a convenient downtown lifestyle. Available from April 1st. (id:49187)
1035 - 68 Abell Street
Toronto (Little Portugal), Ontario
Welcome to this fully furnished corner suite at Epic on Triangle Park in the heart of Queen West. Offering approx. 690 sq. ft., this bright and stylish condo features 2 bedrooms, 2 bathrooms, hardwood floors, high ceilings, and floor-to-ceiling windows. The modern kitchen includes stainless steel appliances, granite countertops, ample cabinetry, and a dining area seating four, fully equipped with cookware and tableware. The open-concept living space is tastefully furnished and opens to a private balcony with city views. The primary bedroom offers a king-size bed, the second bedroom a queen-size bed, both with quality finishes and generous storage. Rent includes in-suite laundry, internet, water, hydro, Bell Fibe TV, air conditioning, smart home features, and one parking space; pets not permitted. Residents enjoy premium amenities including a fitness centre, rooftop patio, concierge, security, lounge, party and media rooms, saunas, and guest suites. Exceptional location with a Walk Score of 95 and Transit Score of 100, steps to TTC, dining, shopping, Liberty Village, Ossington Strip, and quick access to the Gardiner. Enjoy the shopping, cafes and dining that Queen West, Liberty Village, Ossington Strip, or Little Italy/Portugal have to offer or venture to the infamous Drake Hotel, The Gladstone Hotel, and some of the best coffee shops, pizza parlors, and even fine dining minutes away. Your monthly rental payment encompasses essential utilities such as electricity, internet services and water usage (caps may apply). Additionally, $295 move-out cleaning fee and building move fees may apply. (id:49187)
4301 - 30 Inn On The Park Drive
Toronto (Banbury-Don Mills), Ontario
Fabulous 1 Bedroom + office at the luxurious "Auberge on the Park" Spacious Open concept layout with 9' floor to ceilings windows. Situated on the 43rd floor with incredible west sunset views. Large balcony off Bedroom. The suite comes fully equipped with top of the line energy-efficient appliances. Open concept kitchen is appointed with soft-close cabinets, ample storage space & laundry closet. Black-out curtains in bedroom and curtains in living room. New condo building with 5 star amenities including; 24 hour Concierge, stunning 2 storey lobby, "State of the Art" fitness room, yoga & spin studio. Grand terrace w/gorgeous outdoor pool, private cabanas, fire tables, BBQ area, doggy park, elegant party room & much more! Located in the Eglinton & Leslie neighbourhood, nestled in the Sunnybrook lush parkland. Close proximity to Sunnybrook Park with access to nature trails. Conveniently located near the Eglinton Crosstown LRT, Highways, The Shops at Don Mills & supermarkets. Tons of visitor parking. Premium parking spot on P1 close to entrance of the building. (id:49187)
1108 - 105 Champagne Avenue S
Ottawa, Ontario
Fully furnished studio condo in the highly sought-after Little Italy neighborhood. Ideally suited for university students, young professionals, or small families. Conveniently located near the Ottawa Civic Hospital, Dow's Lake, Chinatown, and downtown Ottawa, with Carleton University less than 3 km away. The building offers exceptional amenities including 24-hour security and concierge service, a cardio and weight room, yoga studio, study lounge, and a penthouse TV lounge featuring a pool table and gourmet kitchen. The unit comes fully furnished and upgraded with quartz countertops, durable laminate flooring, stainless steel appliances, and in-unit laundry. Rent includes hydro, heating, and water/sewer. Available March - move-in ready! (id:49187)
1914 Maple Grove Road
Ottawa, Ontario
Welcome home! This lovely 3 bedroom, 3 bathroom end unit is well located in a family friendly neighbourhood close to many amenities. Featuring gleaming hardwood on main floors as well as large windows allowing natural light to flow throughout. The living room features a cozy gas fireplace and the open concept floor plan and neutral palette of the main level is sure to please. The kitchen boasts a raised breakfast bar, stainless steel appliances and an abundance of cupboard space. 3 generous sized bedrooms on the 2nd level including the spacious Master complete with walk in closet and ensuite bath. Enjoy the convenience of 2nd floor laundry. Close proximity to excellent schools, parks and shopping. Credit and reference check required. Minimum 1-year lease. All offers must include a current letter of employment, full credit summary, and completed an online rental application. (id:49187)
1117 - 21 Nelson Street
Toronto (Waterfront Communities), Ontario
City living at it's finest. Walk to the office from this well appointed 2 bedroom in the heart of the city. Open concept, fabulous kitchen and well designed living space in a " boutique " building. Parking and locker included and subway and transit around the corner for those who prefer to hop on, hop off. Fabulous restaurants, cafes and entertainment surround you and the car will stay parked more often than not. (id:49187)
52 Armstrong Street W
Ottawa, Ontario
Fantastic space located in Hintonburg. Past use was a yoga center. The space consists of approx 5000 sq ft over two levels. First floor consists of the main lobby/reception area with two change/locker rooms with showers/bathrooms. Two small private rooms were used for massage therapy and a sauna with a shower. Second level, consists of two large rooms and two bathrooms. One of the rooms was used as a yoga hot room. Each space has its own heating and cooling. Rare opportunity for a turn key space for anyone in the yoga/fitness/dance/martial arts industry. Space could be converted to office space, retail. Parking is available. Operating Costs of approx $13.00 sq ft. (id:49187)
2 Egan Avenue
Toronto (Blake-Jones), Ontario
It's Finally here! This unique and rarely offered end-unit townhome-situated on the largest lot on the street has hit the market for the first time since 1964. Sitting on a quiet, tucked-away cul-de-sac and in the highly reputable Riverdale Collegiate Institute school district this property is rich with mid-century character and endless potential. This spacious home offers 3 generous bedrooms, a bright kitchen with a walkout to the backyard, and a large open-concept living/dining area ideal for family gatherings or. The large-sized basement with high ceilings is a standout feature-wide open and ready to be transformed into your dream recreation room, home gym, studio, or secondary suite. At the rear, enjoy 2 private parking spots accessed from a dead-end laneway with no through traffic, offering both peace and convenience. With extra yard space exclusive to this end unit behind and to left of the laneway, there's plenty of room for gardening, entertaining, or future outdoor upgrades. Homes like this-rare, spacious, and full of opportunity-don't come up often. Don't miss your chance to own a one-of-a-kind property in a truly special pocket of the neighbourhood. Perfectly situated "In the Middle of Everything East," this home places you steps from Withrow Park, and moments to Leslieville, Greektown, and Riverdale, with unbeatable access to highways and transit. (id:49187)
514 - 7950 Bathurst Street
Vaughan (Beverley Glen), Ontario
Bright 1-bedroom suite with open-concept kitchen featuring quartz countertops, integrated appliances, centre island, ample storage, and upgraded interlocking balcony decking. Large windows provide abundant natural light, and the private balcony offers extra living space. Premium amenities include 24/7 concierge, fitness and yoga studios, indoor basketball court, rooftop terrace with BBQs, party and meeting rooms, bike storage, and business centre. YRT bus stop at the building, VIVA across the street. 5-minute drive to Promenade Mall (T&T). Shoppers Drug Mart and post office next door. Includes 1 parking and 1 locker. (id:49187)
75 Frybrook Crescent
Richmond Hill (Bayview Hill), Ontario
Welcome to this magnificent masterpiece in prestigious Bayview Hill, nestled on a quiet crescent in one of Richmond Hill's most sought-after communities. Offering approximately 5,000 sft. of luxury living space, this exceptional residence delivers refined elegance at its finest. A dramatic 20-ft grand foyer showcases soaring ceilings, an open-to-below design, and elegant wrought-iron railings. Enjoy 9.5-ft ceilings on the main floor and high ceilings throughout, enhanced by oversized skylights that flood the home with natural light. Premium limestone and top-quality hardwood flooring grace the main level, complemented by upgraded trim, baseboards, and exquisite detailing throughout. The gourmet chef's kitchen features a large centre island, granite countertops, top-of-the-line stainless steel appliances, and custom cabinetry with glass display accents - perfect for everyday living and upscale entertaining. The fully finished basement offers two spacious bedrooms, a 4-piece bathroom, and a large party/rec room complete with fireplace and wet bar, ideal for entertaining or as an in-law or nanny suite. Loaded with premium features including security video system, alarm system, central air conditioning, central vacuum, humidifier, sprinkler system, custom draperies, all existing light fixtures, and much more. Step outside to a beautifully landscaped, fully fenced backyard surrounded by mature trees, offering exceptional privacy and tranquility. Ideally located within the highly sought-after Bayview Hill Elementary School and Bayview Secondary School boundaries, and just minutes to Highways 404 & 407, parks, community centre, plazas, restaurants, transit, and top amenities. A must see! (id:49187)
239-249 Main Street N
Wellington North (Mount Forest), Ontario
Looking for a maintenance free investment? This sixplex is definitely worth a look! Offering a solid return, this investment property is comprised of five 2 bed 1 bath units and one 1 bed 1 bath. Units are a mix of fully renovate and brand new, all with with their own laundry. Boasting a new metal roof, electrical and plumbing throughout which have all been renovated within the last 6 years. (id:49187)
743 West Shore Boulevard
Pickering (West Shore), Ontario
Sun- drenched 3 bedroom bungalow in a prime lakeside pocket! Offering spacious living, functional layout, and modern comfort in a quiet, family friendly neighbourhood. This Main Level Unit includes private use of 2 car parking on driveway, Exclusive use of X-Large shed in backyard for all the storage you need, shared use of basement gym & laundry on lower level. Enjoy unbeatable access to waterfront trails, parks, transit and major highways-Minutes away! Truly an ideal blend of nature and convenience. A rare lease opportunity you won't want to miss! High Speed Internet Included! Unit will be professionally cleaned upon occupancy. (id:49187)
2261 Dundas Street W
Toronto (Roncesvalles), Ontario
Compelling opportunity to acquire a mixed-use commercial asset in one of Toronto's most dynamic and rapidly evolving west-endcorridors, ideally located near Dundas St W and Bloor St. The property benefits from excellent transit connectivity and long-termupside in an area experiencing ongoing intensification, redevelopment, and residential growth.Well suited for an owner-occupier,it allows a business to operate at street level while benefiting from two fully leased 2-bedroom resi apartments above, generating strong rental income. It could support an ideal live/work or income-assisted ownership scenario. For investors, the property offers diversified cash flow from both potential retail and existing residential tenancies, supported by high walkability, transit access. The income profile and location also support long-term appreciation and future exit potential, including resale to a developer.For developers, this represents a strategic acquisition opportunity within a growth corridor, with the potential to acquire Adjacent properties and enhance scale.The property is zoned MCR, possible business use could be Retail stores, Restaurants and QSR/take-out, personal grooming services, clinics and community health centres, offices, artist & photography studios,performing arts studios, software and technology uses, affiliated research and development facilities, bakeries, catering operations, pet-related services, private art galleries, printing or publishing uses, trade or commercial schools, animal hospitals, TTC streetcars at the doorstep, with close proximity to Dundas West Station, GO Transit, and the UP Express. Surrounded by the established neighbourhoods of Roncesvalles, Bloordale, and the Junction/High Park area, known for strong retail demandand pedestrian activity. An excellent opportunity to acquire a well-located urban asset offering immediate income and future growth potential. (id:49187)
2803 - 100 Upper Madison Avenue
Toronto (Lansing-Westgate), Ontario
An Exceptional And Rare All-Inclusive 2-Storey Penthouse Offering Approximately 3,000 Sq.Ft. Of Refined Luxury Living Space includes A 3 Private Balconies Ideal For Relaxation Or Elegant Entertaining. This Stunning Residence Features 3 Generously Sized Bedrooms And 3 Beautifully Appointed Bathrooms, Thoughtfully Designed For Both Sophisticated Hosting And Comfortable Everyday Living. The Meticulously Curated Layout Is Enhanced By Abundant Natural Light, Impressive Scale, And Seamless Indoor-Outdoor Flow. A Truly Distinctive Offering Complete With 2 Underground Parking Spaces, Premium Finishes Throughout, And A Level Of Privacy Rarely Found. Ideally Situated In A Highly Sought-After Neighbourhood, Steps To Upscale Shopping, Fine Dining, Transit, Direct Subway Access, And Everyday Amenities. A Distinguished Opportunity For Discerning End-Users Or Investors Seeking Luxury, Scale, And Enduring Value. (id:49187)
3057 Greenland Road
Ottawa, Ontario
Offering breathtaking views, spectacular sunsets, mature trees, a winding approach, and extensive landscaping, this attractive residence captures the best of both worlds: the seclusion of the country, yet just minutes to the conveniences of Kanata and Ottawa all with the luxury of fiber-optic internet in the countryside. Set on 25.55 acres, this extraordinary estate blends privacy, elegance, and modern comfort. The impressive approximately 4,700 sq. ft. home showcases timeless architectural details, abundant natural light, and a thoughtful layout. At the heart of the home is a gourmet kitchen, thoughtfully designed with maple cabinetry accented by crown molding, sleek Corian countertops, glass-front cabinets, and a center island with breakfast bar. Smart features such as a microwave sling, lazy Susan, desk nook, bread pantry box, and extensive storage solutions enhance both function and style. The main level also features elegant double French doors, expansive principal rooms, and a cathedral-ceiling primary suite with extensive closets and a spa-inspired ensuite with double vanity, oversized shower, and tiled floors. Upstairs, two staircases lead to three generously sized bedrooms, each enhanced by vaulted ceilings, Palladian windows, and balcony access with sweeping views of the property. The walk-out lower level extends living space with a recreation room, games area, hobby room, office/den a full bath with oversized shower, and ample storage. Patio doors open to a 20 x 30 interlock stone terrace, seamlessly connecting indoor and outdoor living. (id:49187)
115 - B Bidwell Street
Tillsonburg, Ontario
Client Remarks115 Bidwell Street is a meticulously renovated duplex that offers the perfect combination of modern comfort and convenience.With over $150,000 invested in upgrades, this property boasts high-quality finishes and top-of-the-line stainless steel appliances. Its prime location, just a minute from Tillsonburg Memorial Hospital and a 5-minute walk from the town center, provides easy access to essential amenities and healthcare services. Featuring driveway parking and separate meters, this property is ideal for young professionals or families. The thoughtful design and attention to detail make 115 Bidwell Street a truly exceptional home. Don't miss out on this incredible opportunity to make 115 Bidwell Street your new home. Contact us today to schedule a viewing and experience the difference for yourself. (id:49187)
Ph305 - 11 Lee Centre Drive
Toronto (Woburn), Ontario
Luxury Penthouse 1 Bedroom + Enclosed Den with unobstructed North & East exposure and panoramic sunrise views. Sun-filled top-floor suite featuring large bright windows, upgraded quality laminate flooring, ensuite laundry, and spacious open-concept living. Modern white kitchen overlooks the living area with breakfast bar. Enclosed den ideal as second bedroom or home office.Well-managed building offering exceptional amenities including 2-storey gym with badminton & basketball court, indoor pool, hot tub, sauna, library, ping pong & mahjong rooms, party room, guest suites, security and concierge. Grand double-height lobby. Quiet building next to Lee Centre Park.Prime Scarborough Centre location steps to groceries, transit & RT, Scarborough Town Centre, U of T Scarborough, Albert Campbell Square, public library, and Hwy 401. Located in a sought-after school district (Bendale Junior PS - 7.2 rating). (id:49187)
733 - 251 Jarvis Street
Toronto (Moss Park), Ontario
Bright and Beautiful Studio in Heart of Toronto. Comes with One Locker. Excellent Layout with No Wasted Space. Open Balcony with Clear View. Laminated Flooring Throughout, Modern Kitchen W/Stainless Steel Appliances, Quartz Counter Top. Super Convenient Location, Close To Ryerson University, Eaton Centre, St Michael Hospital, George Brown College, Financial District. T.T.C Walk To Subway Station, T.T.C At The Door Step, T.D Bank And Starbucks On The Ground Floor. (id:49187)
Upper - 153 Drummond Street
Brantford, Ontario
This updated, upper-level rental in a converted Victorian home offers the perfect mix of modern living and historic charm. With a private entrance, this unit is ideal for tenants seeking comfort, style, and convenience. The main floor features a kitchen equipped with built-in appliances, in-suite laundry, and a handy mudroom for added functionality. The flexible layout includes four bedrooms, with the option to use one as a dining room or living space. A modernized 4-piece bathroom (2022) completes the main level. The second floor is a bright and open loft area, offering endless possibilities for a family room, creative workspace, or home office. This level also includes an upgraded 3-piece bathroom (2022) and sleek, newly installed railings. The entire unit boasts hardwood floors and fresh, neutral paint throughout (2022). Tenants will enjoy exclusive use of half the backyard, a single parking space (with additional street parking available through a city permit). Additional features include keyless entry, exterior video surveillance for added security. Located just a short walk from Laurier University, public transit, shopping, and dining, this home is perfectly situated. This is a rental opportunity you won't want to miss-schedule your viewing today! (id:49187)
81 Ready Court
Brampton (Fletcher's West), Ontario
Two bedroom legal neat and clean basement boasting a separate entrance, large recreation room & 3 piece bathroom. Parking for 2 cars in the driveway one behind the other. A short walk and Drive to Public School, Nearby multiple shopping centers including a No Frills. Shopper Drug Mart, Fitness Centre, restaurants, banks & much more. . **EXTRAS** Tenant pays 40% of utilities. Microwave, Dryer, Hot Water AND parking is available one behind the other. (id:49187)
Unit-6 - 25 Paisley Boulevard E
Mississauga (Cooksville), Ontario
Discover one of the largest 1-bedroom units available in central Mississauga-an upgraded, generously sized home that delivers both comfort and value in a prime location. Step into a bright, open-concept layout designed for easy living, with ample room to relax and recharge. The modern kitchen boasts stainless steel appliances and a convenient breakfast bar, perfect for your morning coffee or casual dining.Situated in a quiet, low-rise building with just a handful of units, you'll enjoy a peaceful atmosphere free from crowded elevators and noisy neighbors-ideal for those who appreciate privacy and tranquility. A true hidden treasure compared to the hustle of high-rise living.Professionally managed by a responsive landlord who genuinely prioritizes your comfort and satisfaction. Located mere steps from Cooksville GO Station, major bus routes, the upcoming LRT, banks, restaurants, and more. Plus, you're just minutes from Square One, Port Credit, and the scenic shores of Lake Ontario.If you're seeking a clean, quiet, and spacious home with unbeatable convenience-this is the one! (id:49187)
18 John Rudkin Lane
Markham (Box Grove), Ontario
Beatuiful Stacked Townhouse In Box Grove Community, 1600 Sf , Functional Layout, Bright And Spacious, Full Of Sunshine, Hardwood Floor Thru Out The Whole Unit, 2 Big Bedrooms With 2 Full Bath, Powder Room at 2nd Floor, Quartz Central Island, Big Balcony, 2 Parkings, Close To Schools, Restaurants, Shopping Malls, Hwy 7, Hwy 407, Public Transits, Hospital, Banks, Parks, Community Centres, Library, Etc.. **Please Submit Offer W/ Current Full Credit Report, Rental Application, Employment Letter W/Salary, Recent Pay Stubs, References, Photo I.D copy, $200 key deposit (id:49187)
1007 - 7167 Yonge Street
Markham (Grandview), Ontario
Bright and sun-filled 1+Den condo unit with a functional layout and breathtaking, unobstructed south-facing views. This stunning space features 9-foot ceilings and stylish laminate flooring throughout. The spacious den offers flexibility as a separate room or home office, while the bedroom includes a walk-in closet for added storage. Enjoy direct access to an indoor shopping mall, grocery store, and medical offices. Conveniently located just steps from TTC and YRT/VIVA bus routes with direct links to Finch Subway Station. Includes 1 parking space and 1 locker. (id:49187)
5 Phair Avenue
Clarington (Courtice), Ontario
Welcome to 5 Phair Court, a stunning, recently built family home tucked away on a quiet cul-de-sac in Courtice. This thoughtfully designed property blends comfort, space, and flexibility, making it ideal for multi-generational living or anyone seeking both privacy and convenience.Step inside to discover a bright, open-concept main floor where natural light fills the principal rooms. The spacious kitchen serves as the heart of the home, and also featuring a butler kitchen and a walkout to a rear deckperfect for summer barbecues and family gatherings. Flowing seamlessly into the living and dining areas, the main level offers both everyday function and space for entertaining. Upstairs, youll find four generously sized bedrooms, each with its own walk-in closet, ensuring ample storage for the whole family. The primary suite is a true retreat, boasting a large walk-in closet, a luxurious ensuite bathroom designed for relaxation and comfort. A second-floor balcony offers a quiet outdoor nook with elevated views.The finished basement is a standout feature, designed with versatility in mind. Complete with two additional bedrooms, a full kitchenette, and a separate entrance from the front of the home, this space is perfectly suited for in-laws, extended family, or even private guest accommodations. Curb appeal is undeniable, with over 65 feet of frontage giving the home a commanding presence on the street. A double car garage with both an interior entry and an exterior man door adds practicality, while tasteful exterior lighting enhances the homes charm at night. The quiet dead-end street provides a peaceful setting with minimal traffic, making it ideal for families. This home is built for modern living, with two gas hot water tanks, efficient central air conditioning, and well-planned mechanicals ensuring year-round comfort. While tucked into a tranquil dead end street, the property is just minutes away from everything Courtice and the surrounding area have to offer. (id:49187)
2 - 1258 Broadview Avenue
Toronto (Broadview North), Ontario
Looking For That Condo Alternative With High Speed Internet Included? This Ground Floor Level, 1000Sf With 3 Bdrm And 2 Bathrooms. The Suite Was Professionally Designed With High End Open Concept Kitchen/Living For Entertaining, Quartz Countertops, Gorgeous Bathroom & Private Terrace. Located In A Family Friendly Area, Steps To Parks, Schools, Shopping, Dvp, & A Bus Stop Right Outside The Door! Get To Broadview Station In Under 5 Minutes. It is possible to park a car in a private parking spot right by the entrance to the unit. (id:49187)
Th4 - 1245 Bayly Street
Pickering (Bay Ridges), Ontario
Welcome to this modern townhome, built in 2019 and part of the award-winning Miami Inspired SF3 collection, offering over 2,200 sq.ft beautifully designed indoor and outdoor living space. This 3-bedroom, 3-bathroom home combines style, comfort, and functionality. Inside, you'll find a glass and oak staircase, laminate flooring, and smart-home motorized blinds, creating a bright, modern feel. The home also offers ample storage and two parking spaces for convenience. The open-concept second floor is perfect for everyday living and entertaining, with a flowing kitchen, dining, and living area. Large windows open onto a south-facing balcony, filling the space with natural light and providing a wonderful spot to relax. Step up to your private rooftop terrace, an ideal retreat for hosting or unwinding. It includes a gas connection for a barbecue, making indoor-outdoor living effortless. Residents enjoy exceptional community amenities, including an outdoor pool, hot tub, lounge area, BBQ area, exercise room, and party/meeting room, guest suites, offering fun and convenience for all ages. With multiple outdoor spaces, modern finishes, and a versatile layout, this townhome is an excellent choice for anyone seeking comfortable, contemporary living in a vibrant, thoughtfully designed community. A fantastic bonus is that high-speed Wifi is included in the maintenance fees, and the location truly stands out, just a short walk to the GO station for effortless commuting and the waterfront for scenic strolls and year-round enjoyment. (id:49187)
97 Quail Feather Crescent
Brampton (Sandringham-Wellington), Ontario
Welcome to this well-maintained freehold quad townhouse situated on an oversized approx. 150' deep lot-perfect for families seeking space and comfort. Bright and functional layout featuring a spacious living and dining room combination, ideal for everyday living and entertaining. The large family-sized eat-in kitchen offers updated finishes, quartz countertops, pot lights, and a walk-out to a generous 12' x 20' deck overlooking a fully fenced, private backyard. The upper level includes a spacious primary bedroom with his & hers closets and a semi-ensuite bath, along with two additional well-sized bedrooms. Parquet flooring throughout the main and upper levels adds warmth and character. The finished basement features laminate flooring and an additional 3-piece bathroom, providing extra living or recreation space. Numerous updates include kitchen upgrades, washroom vanities, windows replaced in 2020, front door (2020), quartz counters, and modern pot lights. Parking for up to 3 cars. Ideally located in a highly convenient neighbourhood close to Plazas, grocery stores, restaurants, hospital, and everyday amenities. A fantastic opportunity-this home is a must-see! (id:49187)
465 Phillip Street Unit# 1
Waterloo, Ontario
Business for sale in a prime location, just steps from a busy Tim Hortons. An excellent opportunity to own a restaurant in a high-traffic plaza near the University of Waterloo, Wilfrid Laurier University, student residences, and surrounding office developments. The premises are equipped with an approximately 8-ft exhaust hood, suitable for various food operations. A growing business with strong potential for future growth. Please contact the listing agent for details and showings. (id:49187)
822 Sendero Way
Ottawa, Ontario
Welcome to one of the largest premium pie-shaped lots in the Edenwylde community, exposure that floods the home with natural light all day long! Built by renowned Tartan Homes, Step inside to an open, light-filled layout featuring smooth ceilings, oversized windows, rich hardwood floors, and premium ceramic tile. The main floor includes a flex-room, ideal for a home office/ bedroom or formal living space. The open concept kitchen features quartz countertops, island with bar seating, huge walk-in pantry, chimney hood fan, and top-tier stainless steel appliances. The expansive resort like backyard provides space for entertaining, gardening, pool & endless possibilities, a true rarity in this area! Upstairs you'll find 5 spacious bedrooms with 3 washrooms and laundry, a primary bedroom with a spa-inspired ensuite with a double vanity, glass shower and cozy tub and a convenient laundry room. The lower level is framed and well insulated and includes a 3-piece bathroom rough-in and large windows for lots of natural light and is ready for your personal touch & custom design! Located in on of Stittsville's fastest-growing communities within walking distance of parks, trails, schools & more, this is a rare opportunity to own a beautiful home on a massive premium pie-shaped lot, that's like no other! (id:49187)
28 Crossmore Crescent
Cambridge, Ontario
Newly built 2-bedroom basement featuring a modern layout with a separate private entrance. Comes with 1 parking spot and brand-new appliances, including fridge, microwave, stove, washer and dryer. Bright, clean, and well-maintained space, ideal for working professionals or a small family. Ready for immediate move-in. (id:49187)
2094 Frontier Drive
Oakville (Wt West Oak Trails), Ontario
Welcome To This Beautiful 3 Spacious Bedroom Open Concept Home Nestled On A Quiet, Family-Friendly Street In The Highly Sought-after West Oak Trails Neighbourhood. Large Principal Rooms. Gorgeous Hand Scraped Oak Flooring Through Out The Main Floor. The Gas Fireplace In The Living Room Adds To The Cozy Feel. The Large Eat-In Kitchen With Large Island With Breakfast Bar Also Has Walk Out To The Deck And Garden. Extra Large Garage With Custom Shelving. The Neighbourhood Is Surrounded By Parks, Playgrounds, And Scenic Trails, Close proximity to Shopping, GO Transit, And Easy Access To The QEW. This one is a must-see! (id:49187)
819 Canyon Street
Mississauga (Lorne Park), Ontario
Welcome to this stunning property located in the highly demanded community of Lorne Park. Boasting terrific curb appeal, this home sits on a beautifully landscaped, double-door entry opens into a formal living room with high ceilings, creating a sense of openness and grandeur. The gracious dining room is enhanced by elegant pillars, a coffered ceiling, and detailed crown moulding. The home features an upgraded kitchen, complete with a center island, granite countertops, a gas fireplace, and built-in wine and book shelves. The interiors are richly appointed with maple and oak throughout, adding a touch of warmth and sophistication. The luxurious primary Ensuite offers a separate sitting or exercise area, an ensuite bathroom with granite floors, and additional space for a media or study room. finished basement which elevates this home further with high ceilings, anadditional bedroom, a modern bathroom, and open-concept living areas, includinga wet bar, The private backyard oasis offers meticulous landscaping boasting stoneinterlocking and custom gazebo, Within walking distance to the No pets No smoking vibrant Port Credit Village, this home offers a blend of luxury, making it a perfect choice for those seeking an upscale living experience in a vibrant community and also offering proximity to top-rated schools, parks. No pets No smoking (id:49187)
Main - 49 Thorncroft Crescent
Ajax (South East), Ontario
This Newly renovated semi-detached bungalow house located in a friendly and quiet neighborhood in South East Ajax. It features 3 bedrooms, 2 baths, 1 kitchens. Main floor has 3 bedrooms 2 bathrooms, include a bedroom walk-out to deck and an en-suite bathroom (id:49187)
00 Germania Road
Bracebridge (Draper), Ontario
Fully treed Country 10 acre lot. Close access to Bracebridge and Gravenhurst and Highway 11. Year around municipal ,maintained road. Rural zoning, buyers to confirm all development possibilities. (id:49187)
203 - 1606 Charles Street
Whitby (Port Whitby), Ontario
Great Location! Situated steps from the Whitby GO Station and Highway 401 Access, this modern building boasts a Fitness Centre, Yoga Studio, Collaborative Workspaces, Bicycle Wash Station, Dog Wash Station, Event space with Barbeque. This One Bedroom plus Den unit faces South which drenches the unit in fabulous natural light. High ceilings lend to the spacious feeling of the Open Concept Living Space featuring Built in Appliances, in-suite private Laundry, Large Closet in the Principal Bedroom and a separate Den area suitable for a Home Office, Storage or Meditation area. Step onto the Juliette Balcony off the Living Space and Primary. One Parking spot included as well as Internet. (id:49187)
28 Crossmore Crescent
Cambridge, Ontario
Newly built 2-bedroom basement featuring a modern layout with a separate private entrance. Comes with 1 parking spot and brand-new appliances, including fridge, microwave, stove washer and dryer. Bright, clean, and well-maintained space, ideal for working professionals or a small family. Ready for immediate move-in. (id:49187)
46 Hughson Drive
Markham (Buttonville), Ontario
Welcome to this new built, meticulously crafted estate, offering approximately 7000 sq. ft living apace nestled in the heart of Markham at Buttonville community! Featuring 4+2 bedrooms 6-bathroom. Luxury Bronze entrance door with Smart Lock. The main level features a Sunlit Stunning double-story high grand Foyer, built-in speakers, hardwood flooring, elegant paneling, custom moulding, Premium lighting illuminate every space, enhanced by an abundance of natural light from skylights and expansive windows. The finest craftsmanship throughout, plaster moldings, Skylight, Oak Stairs. The modern gourmet kitchen is a chefs dream, equipped with top-of-the-line appliances and featuring a chef-inspired gourmet kitchen with top-tier appliances, central island, and stunning countertops, catering/work kitchen offering additional prep space and storage. The breakfast area opens to the sunlit deck. Bright family room with custome built-in showcases & fireplace, and panoramic views of the backyard. Private office and functional mudroom with garage access complete the main floor. The primary suite is a true retreat, featuring a luxurious 6-piece ensuite, a Toto automatic toilet, along with a spacious walk-in closet. Elegant drop ceilings and custom lighting details enhance the ambiance. All four generously sized bedrooms feature ensuite bathrooms. Second floor laundry room adds convenience. Fully finished basement offers spacious recreation room with fireplace and feature wall, 2 additional bedrooms, and walk-up to backyard. Built-in speaker/sound system, security camera system, cvac. Close to Hwy 404 and Hwy 407, and within walking distance to First Markham Place, shops, restaurants, and transit and much more! (id:49187)
502 - 100 Observatory Lane
Richmond Hill (Observatory), Ontario
The Observatory Condo - Spacious 2-bedroom suite in a prime Richmond Hill location. Bright and well-maintained residence steps to Hillcrest Mall, transit, parks, grocery stores, and restaurants. Functional layout with walk-out to private balcony, ample storage, and large primary bedroom with walk-in closet and 4-pc ensuite. Newly renovated kitchen (2026) and living/dining rooms freshly painted (2026). Located in a sought-after Tridel-built community offering indoor pool, sauna, hot tub, fitness centre, tennis court, guest suite, library, party/meeting room, and games room. Includes fridge, stove, built-in dishwasher, washer/dryer, all existing light fixtures, electronic window coverings, parking, and locker. Additional updates include new living area flooring, LG stacked washer/dryer, custom closet organizers, new baseboards, and new balcony decking. All-inclusive maintenance fees (excl. property taxes). (id:49187)
3136 Sideline 16
Pickering, Ontario
Welcome to Two Years New Fieldgate Home in the Sought after Seatonville Community. 4 Bright & Large Bedrooms and 2.5 Bath Freehold Townhouse. Full Hardwood Flooring including Bedrooms, Quartz Kitchen Counter Top and Electric Fireplace in Living Room. Close to ETR407, Taunton Road and Shopping plaza.Move in and Enjoy!. (id:49187)
67 Ogston Crescent
Whitby, Ontario
Power of Sale Sold as-is! Stunning detached home in sought-after Whitby Meadows with 3 bedrooms, 3 baths with premiumupgrades. Features 9' ceilings, hardwood floors, and a modern kitchen with quartz counters, herringbone backsplash, andhigh-end stainless steel appliances. Primary suite offers 10' coffered ceiling, his & hers closets, and a spa-style ensuite. Finishedbasement with separate entrance. Close to Hwy 412/401/407, top schools, parks, shops, and amenities. (id:49187)
13 Cinnamon Street
Thorold (Rolling Meadows), Ontario
Step into an elegant and inviting residence where luxurious living meets everyday functionality in this captivating two-storey home offering 5 bedrooms and 5 bathrooms on a premium corner lot with striking curb appeal. Flooded with natural light, the open-plan main floor boasts expansive windows, designer lighting, and gleaming engineered hardwood flooring, anchored by a gourmet custom kitchen featuring a large centre island, quartz countertops, soft-close cabinetry with crown moulding, and a Butler's pantry that flows seamlessly into the formal dining room-perfect for entertaining. The great room creates an impressive gathering space with a bespoke feature wall and patio doors leading to a private outdoor retreat with a deck and fully fenced, pool-sized backyard. Upstairs, you'll find four generously sized bedrooms, three beautifully appointed full bathrooms, and second-floor laundry, including two tranquil primary suites with walk-in closets and luxurious ensuites. Ideally located in the coveted Rolling Meadows community of Thorold, this exceptional home offers effortless access to Hwy 406 and is just minutes from Niagara Falls, St. Catharines, Welland, Fonthill, shopping, dining, and everyday amenities, offering an unparalleled blend of style, comfort, and convenience. (id:49187)
0 Allen Drive
Trent Hills, Ontario
Lovely 2.33 Acres Of Vacant Land Available In Warkworth In The Beautiful Municipality Of Trent Hills. Buildable Lot With Just Over 285 Feet Of Frontage. A Great Location To Build Your Dream Home. Located just a short distance from downtown Warkworth, offering easy access to local amenities, restaurants, shops, and entertainment. Near parks, hiking trails, and other nature spaces, making it a prime spot for enjoying the outdoors. (id:49187)
2 Honeybourne Crescent
Markham (Bullock), Ontario
Huge 68 X 161 ft Corner lot in Prime Markham neighbourhood amongst Multi Million dollar homes, fully framed inside Detached Bungalow is ready for your finishing touches, rough-in kitchen and bathroom in basement with separate entrance. Great opportunity to customize to your taste . Ideal for Contractors, Investors or Homeowners. Or Tear Down and Build your Custom Dream Home in this Established Neighbourhood, , Home Sold in AS IS condition, Walk toTop Ranked Markville High School, transit, shopping, restaurants and Main Street Markham, Ideal Location amongst Multi Million Dollar Custom homes, New roof in 2025 (id:49187)
12 Emerald Coast Trail
Brampton (Northwest Brampton), Ontario
Location! Location! Location! Welcome to 12 Emerald Coast Trail, a beautifully designed home situated in a quiet, family-oriented neighborhood in Northwest Brampton. Welcome to a stunning 4-bedroom home in Mount Pleasant, Brampton - a prime location perfect for Toronto Downtown Commuters, just 10 minutes away from the GO Station, ensuring ultimate convenience. It's also very close to the Walmart superstore. Exceptionally well-done work on the front and back of the house. Very bright, Spacious &Welcoming 4 Bedrooms, No Carpet in the whole house, Oak stairs with upgraded metal pickets, Sun-filled Detached Home in Brampton's highly sought-after Mount Pleasant Community of North West Brampton. Second Floor Laundry! Elegant hardwood flooring throughout and a stylish, modern kitchen featuring Granite countertops and premium stainless steel appliances, an over-the-range in built Microwave. A luxurious primary bedroom complete with a big-sized ensuite washroom & walk-in closet. An extended driveway allows parking for 2 cars plus an additional parking space in the garage. Nestled in the family-friendly Neighbourhood, this home seamlessly blends style, comfort, and an unbeatable location. Do not miss this incredible opportunity to own a beautifully upgraded home in one of Brampton's most vibrant communities. Easy Access To Everywhere! (id:49187)
3561 Princess Street
Kingston (North Of Taylor-Kidd Blvd), Ontario
We welcome you to 3561 Princess St and offer a custom built bungalow on a private and expansive 135 ft x 135 ft lot in desirable Westbrook. This 3 bedroom, 2 bathroom home is over 1300 sq ft on the main level and a lower level offers an additional 1200 sq ft of living space. The main floor is designed for family gatherings with a large living room with a gas fireplace that flows into the large eat-in kitchen. Off the kitchen is patio door access to the large deck overlooking the yard as well as access to the attached 1.5 car garage. The spacious primary bedroom has a full ensuite and walk-in closet. 2 more bedrooms and another full bath complete the main level. Newer hardwood flooring on the main level in the living room, hall and bedrooms. The lower level is bright with south facing windows and has a huge bright rec room with a 2nd gas fireplace, a craft room which would work for a 4th bedroom, a laundry/utility room and storage. There is roughed plumbing in for a future bathroom on the lower level as well. Outside, the property is "park like" with trees, garden shed and at the rear overlooks Collins Creek which throughout the seasons offers an array of wildlife to be watched from the deck. This home has been lovingly maintained with updated shingles, most windows, flooring, and more. So handy to all west end amenities and to the highway but also is located just steps away from public transit. This is a wonderful home and property and first time for sale since built. (id:49187)
128 King Street N
Waterloo, Ontario
Welcome to One28 Condo, perfectly located in the heart of Waterloo. This bright and modern 1-bedroom plus Den suite features 9-foot ceilings, a spacious open-concept living, dining, and kitchen area, a versatile den ideal for a home office, and a walk-out to a private balcony with unobstructed views, along with a generously sized bedroom filled with natural light. Enjoy unbeatable convenience just minutes from Downtown Waterloo, Wilfrid Laurier University, the University of Waterloo, Technology Park, shopping, restaurants, and easy access to ION LRT transit. Residents benefit from excellent amenities including 24-hour security surveillance, party/study room, fitness centre, yoga studio, steam room, green roof, and an outdoor terrace with BBQs. (id:49187)

