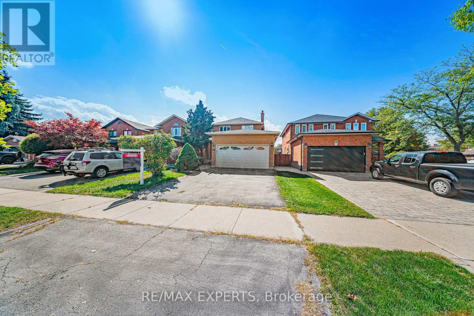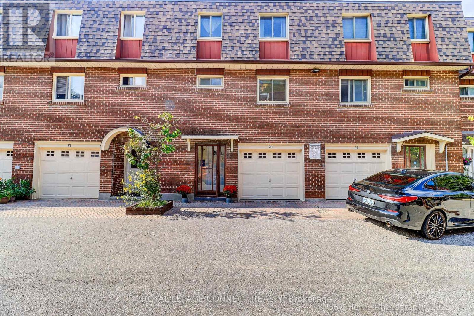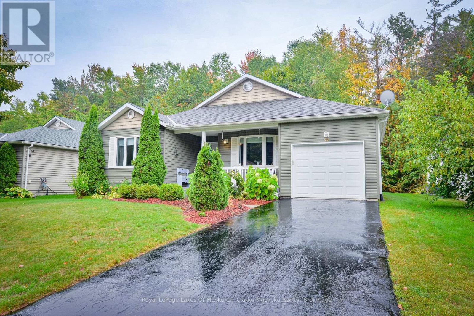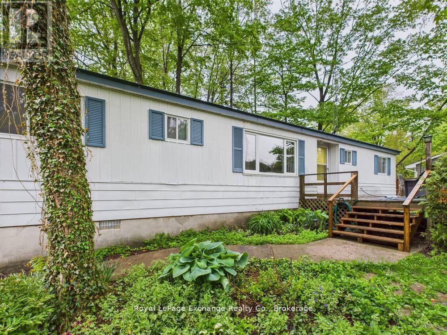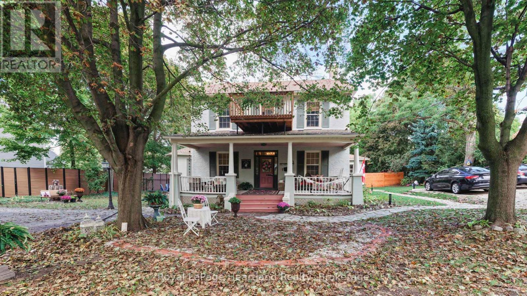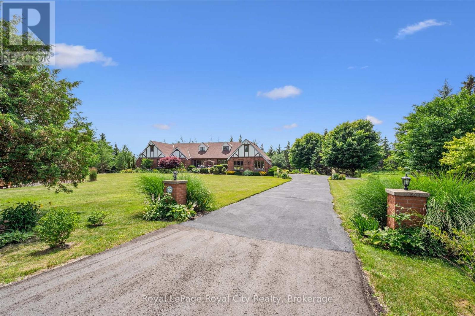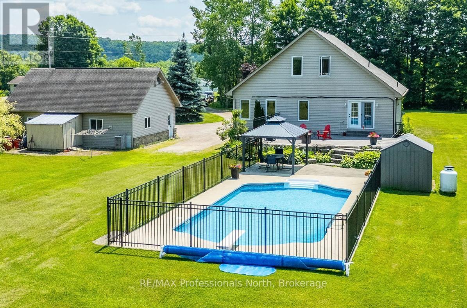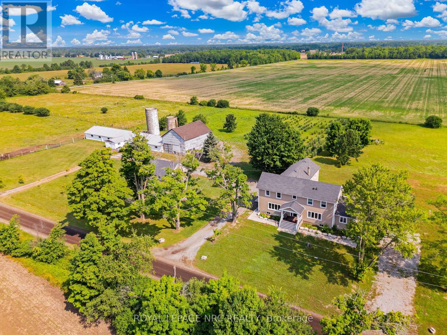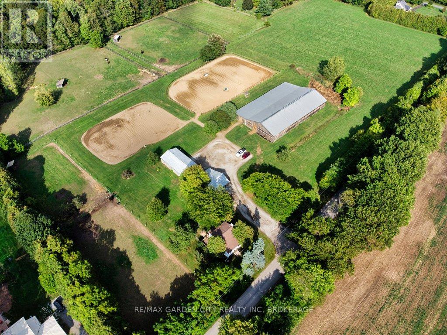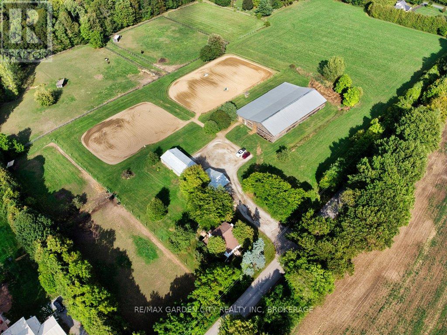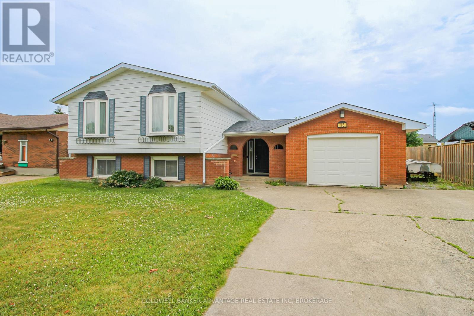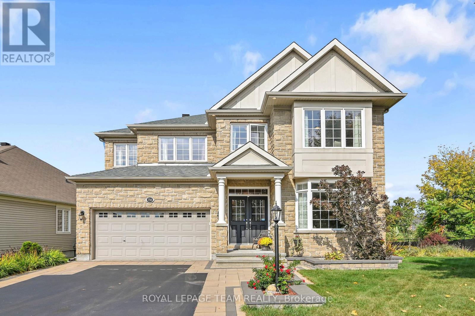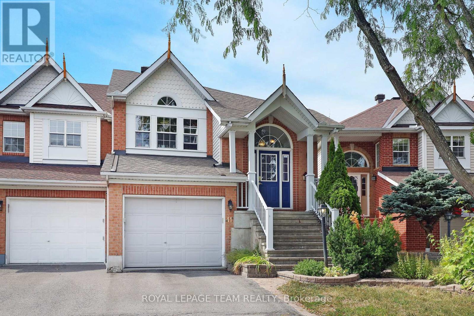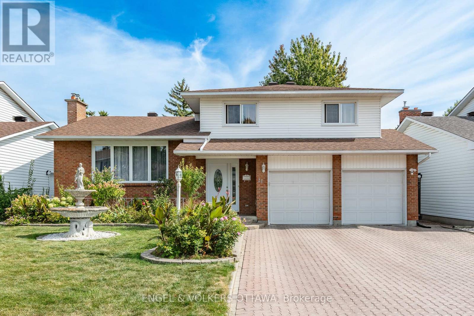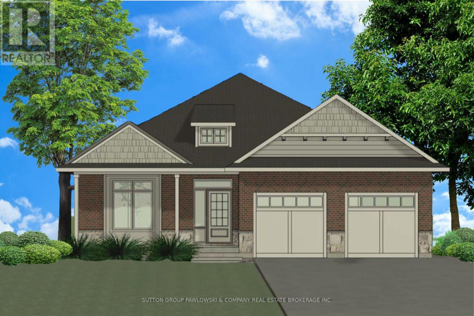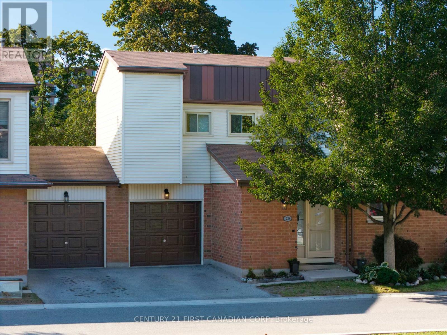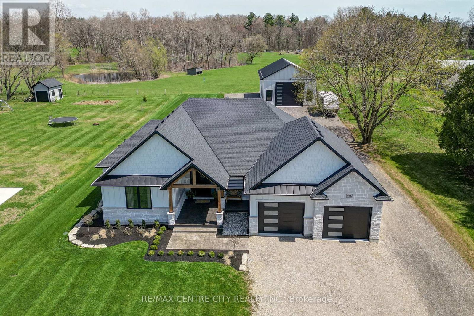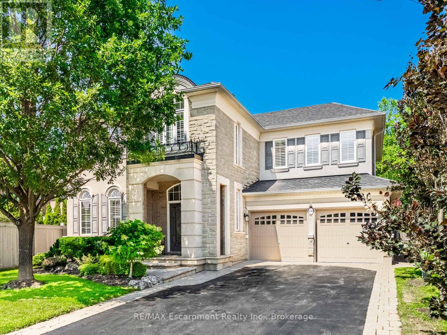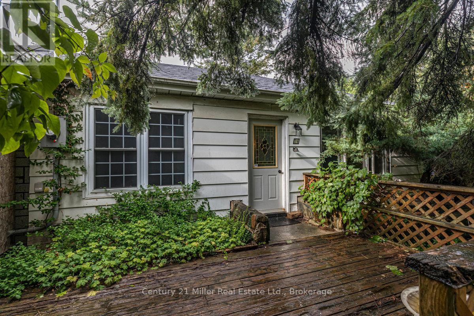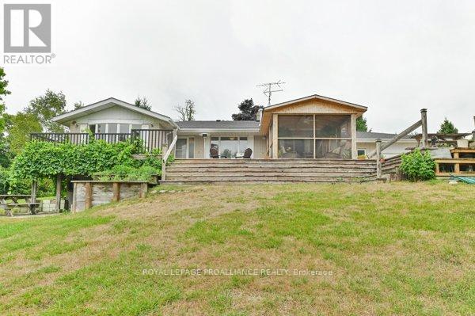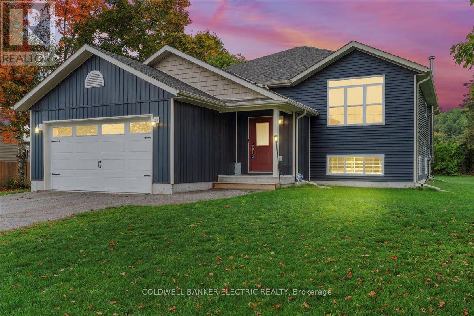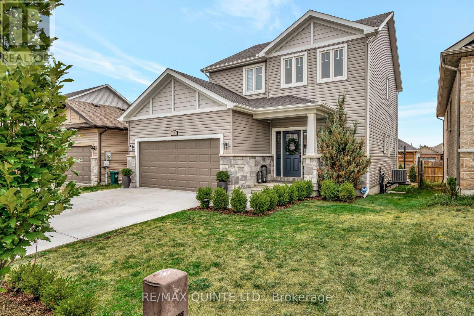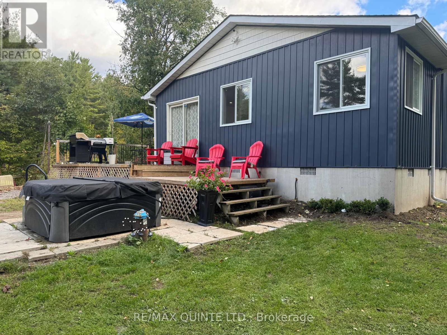47 Velvet Crescent
Vaughan (East Woodbridge), Ontario
Wonderfully maintained family home offered for the first time since the house was built in1987! New roof 2025, new windows and AC within the last couple of years. House is located on a quiet crescent so wonderful that many other original owners still remain. All wood floors and solid wood cabinets in the kitchen and bathrooms capable of withstanding a sanding and new stain or paint. Backyard has healthy, mature blackberry trees and the basement has a separate walk up and is in law suite capable. Everything is ready for a new family to come and make new memories. You will love living here! (id:49187)
70 - 441 Military Trail S
Toronto (Morningside), Ontario
Beautiful & Bright Unit Townhouse! Elevated & Elegant Upgrades. 3+1 Bedrooms With 2 Full Baths Located Just 2 Minutes Away From Highway 401. Open Concept With Great Flow Layout. New Appliances & New Quartz Granite Countertops. Dimmable Pot Lights Perfect For Any Occasions. Bright Living Room With Large Floor To Ceiling Sliding Windows Walk-Out To Backyard. Spacious Den In The Lower/Basement Level, Perfect As An Office, Exercise, Game Room, Or In-Law Suite. Walking Steps To UofT Scarborough, Toronto Pan Am Sports Centre, Centennial, Morningside Campus, Centenary Hospital & Bus Stops, Schools, Supermarket and Shopping Mall. A Short drive to Guildwood Go Station! The Ceramic Foyer Welcomes You With That Warm Homey Feeling, Great Place To Start Owning Your First Home and Raise The Family In This Quiet Town House Complex. Professionally Renovated Unit. New painting (2025), Spent in quality upgrades including open concept main Living, Dining & Kitchen area. New vinyl waterproof & scratch proof Flooring and stairs (2024), New Kitchen Cabinets, Quartz Countertops & Kitchen Appliances (2024/2025), New Potlights (2023), Finished Private Laundry Room with Washer (2020) & Dryer (2025),New Garage Door with remote opener (2025), New Replaced Windows and Patio Sliding Door (2020). Newer Hi-efficiency Furnace & A/C, Direct Access to Garage from Inside. Simply move in and enjoy the comfort, convenience - your peaceful family retreat in the heart of the city. Welcome home! (id:49187)
77 Hedgewood Lane
Gravenhurst (Muskoka (S)), Ontario
This 1,207 sq. ft. bungalow offers comfortable, one-level living in a welcoming retirement community. The main floor features 2 bedrooms and 2 bathrooms, including a primary suite with a walk-in closet and 4-piece ensuite. You'll also find granite countertops in the kitchen, the convenience of main floor laundry, and inside access to the attached single-car garage. Recent updates include a new furnace (2024) and a new garage door (2025).The bright living space flows easily to the backyard, while the full-height unfinished basement with a large rec area provides plenty of extra room for storage or future finishing. Located within walking distance to Gull Lake, downtown shops, restaurants, and amenities, this home combines comfort with convenience. Pineridge Association fees = $360/yr (id:49187)
112 Huron Road
Huron-Kinloss, Ontario
Welcome to this deceptively spacious 4-bedroom, 2-bathroom home, offering far more living space than first meets the eye. Set on a generous, well-treed lot, this property provides exceptional privacy and a tranquil outdoor settingperfect for relaxing or entertaining. Inside, youll find a turn-key interior, thoughtfully designed for comfortable family living and ready for you to move in and enjoy.The home is efficiently heated & cooled with forced air natural gas, ensuring year-round comfort. Large, light-filled rooms and a smart layout create an inviting atmosphere ideal for a family or for an investment property, while the expansive lot offers plenty of space for gardening, play, or simply enjoying the peaceful surroundings. Located just across the road from the sparkling shores of Lake Huron, you will enjoy easy access to the water and scenic views. A short stroll brings you to the historic Point Clark lighthouse, making this an ideal spot for those who appreciate natural beauty and local heritage. Experience the perfect blend of privacy, space, and convenience in this exceptional property. (id:49187)
18 St Vincent Street
Goderich (Goderich (Town)), Ontario
**Exceptional 4-Plex ** Presenting a one-of-a-kind investment opportunity in the heart of Goderich: a meticulously renovated 4-plex at 18 St Vincent Street. This isn't just any multi-family dwelling; it's a gem nestled on a charming street, surrounded by beautifully maintained and restored century homes. Mature trees line the road, creating a serene atmosphere that enhances the property's appeal. The prime location is within walking distance to shops, parks, schools, and dining options, making it convenient for both you and your tenants. With ample parking available, accessibility is never an issue. The main unit features a stunning covered front porch, inviting you to relax and enjoy the neighborhood. Inside, you'll discover a spacious layout with a beautifully updated kitchen equipped with modern appliances, and gorgeous woodwork that adds character and warmth and two bedrooms. This space is designed for comfort and style, making it a delightful home. In addition to the two bedroom updated main unit, the property includes two updated one-bedroom units, an updated spacious second two-bedroom unit, all thoughtfully renovated to ensure a high standard of living. Each unit is perfect for tenants seeking quality and convenience.This property represents a true turn-key investment opportunity, updated electrical with new panels, all new windows, new furnace and AC, spray foam insulation just to name a few. Live in one unit while renting out the others, providing a steady income stream. It is also ideal for multi generational families, offering the perfect balance of privacy and togetherness. Don't miss out on this unique chance to own a meticulously renovated 4-plex in a desirable area of Goderich. With endless possibilities and opportunities awaiting, 18 St Vincent Street is ready for you to make it your own! (id:49187)
5792 8th Line E
Guelph/eramosa, Ontario
Welcome to your very own Shangri-La- a breathtaking, one-of-a-kind, English Tudor-style retreat offering over 3,000sqft of charm and functionality. Tucked away on a tranquil 1.13-acre property surrounded by trees, this 5-bedroom, 4-bathroom home invites you to experience a lifestyle of peace, privacy, and natural beauty. A long driveway leads to the storybook façade, setting the stage for what lies beyond: a spring-fed, trout-stocked pond with fountain, windmill, and meandering creek; a vibrant food forest with over 25 fruit-bearing and medicinal plants; more than 130 flowering plants and perennials, and sculpted shrubs shaped like hearts, a cat, eagle, and penguins adding a whimsical touch. 2 large gazebos- one convertible to a spring greenhouse- and an expansive rear deck offer serene outdoor escapes. Inside, the heart of the home is the open-concept kitchen and family room, where rich cherry cabinetry, Corian countertops, and a movable island- perfect for both casual meals and entertaining- take center stage. A cozy gas fireplace adds ambiance to the family room, while 4-panel patio doors flood the space with natural light and open to the backyard. A sunken living room flows into the formal dining room with peaceful garden views and continues to 3 spacious main floor bedrooms, including a grand primary suite with a 5pc ensuite, each featuring expansive picture windows that frame the stunning grounds. The private loft includes 2 spacious bedrooms, a full bath, its own furnace/AC, and a sprawling attic space that is ready to be completed as desired. Downstairs, the finished basement is an entertainer's dream, complete with a theatre room with surround sound, a full wet bar, and plenty of space for shuffleboard, a pool table, and card tables. Wine enthusiasts will love the custom wine cellar designed to hold over 400 bottles. This is more than a home- its a rare and remarkable lifestyle, just 10 minutes North of Guelph. (id:49187)
3981 Deep Bay Road
Minden Hills (Anson), Ontario
Welcome to this impressive property located just 5 minutes from downtown Minden. Set on a private 1.38-acre lot, this home offers over 2000 sq ft of finished living space, combining quality finishes, comfort & excellent indoor-outdoor flow. Inside, you'll find 9-foot ceilings, crown moulding & large windows that flood the space with natural light. Italian polished porcelain floors add a touch of sophistication, while in-floor radiant heating on both the main & lower levels provides year-round comfort. The kitchen is as functional as it is stylish with high end finishes & a bright eat-in area with garden doors that open directly to the backyard making it easy to enjoy meals outdoors or host summer gatherings. The main floor includes a spacious primary bedroom, a 2nd bedroom & a well-appointed main bathroom with soaker tub, tiled shower, & separate toilet room. Upstairs, you'll find a 3rd bedroom & a cozy den. The lower level expands your living space with a generous family/games room, bonus room, 3-piece bathroom, utility area & a convenient walkout to the driveway. Step outside to your private backyard retreat, where a stunning 18x30 inground pool takes center stage. Fully fenced in, this space is complete with a poured concrete patio, armour stone steps, a gazebo & a diving board creating the perfect blend of relaxation and recreation. Whether you're hosting guests or enjoying a quiet afternoon by the pool, this outdoor area offers a true resort-style experience. The 26x36 detached garage is ideal for extra storage & all your toys. A wide gravel driveway and established perennial gardens add both curb appeal & low-maintenance charm. Located on a year-round municipal road with public access to the Gull River just around the corner, this property offers the peace of country living with the convenience of nearby amenities. Thoughtfully finished & move-in ready, this is a home you'll be proud to own. Come discover Haliburton County's truly unique 4-season playground. (id:49187)
4692 Gilmore Road
Fort Erie (Mulgrave), Ontario
Nestled on 10 acres of agricultural land in the peaceful town of Stevensville, this property brimming with possibilities. This nearly 4600sq. ft. dairy farm offers a unique opportunity for those looking to invest in agriculture, while the detached, three-car garage with foam insulation, a woodstove, and a poured concrete floor provides space for storage, a workshop, or your personal retreat. The property also features two fenced-in and connected 2 -acre pastures, perfect for livestock or farming. The main house is over 3000 sq. ft. of beautifully finished living space and was lifted just two years ago, now sitting on a full 8-foot poured concrete foundation that spans the entire home. Inside, the home features 4 bedrooms and 3 and 1/2 bathrooms, with an open-concept chefs kitchen boasting a large island, pantry, and a bright dining area, all flowing seamlessly into a spacious living room with pot lights, large windows, and a cozy gas fireplace. Additional features include a large mudroom/foyer and a separate office/den with its own entrance, ideal for home-based businesses. A unique touch to the home is the 2 staircases leading to the upper level. A fully self-contained, 1,200 sq. ft. secondary living space offers 1 bedroom, 1.5 bathrooms, and an open-concept living/dining area with quartz countertops and high-end laminate flooring. Accessible from the basement, back deck, or a private side entrance, its perfect for extended family, guests, or rental income. This property has been thoughtfully updated in 2022 with two high-efficiency furnaces. a U/V water purification system installed, a brand new double septic bed, a new well, 2-inch foam insulation, and hardy board siding. Outdoor living is a highlight, with a composite front and side porch, as well as a rear deck featuring a hot tub, perfect for relaxation or entertaining. Whether youre looking to cultivate the land, run a business, or simply enjoy country living, 4692 Gilmore Road has it all! (id:49187)
503 Metler Road
Pelham (North Pelham), Ontario
This 15.46 acre professional grade equestrian facility is the most sought after and picturesque horse farm in the Niagara Region. Nestled in the hills of North Pelham surrounded by mature woods and pasture with groomed private trails. Frost free hydrants service each paddock. Two 1/2 acre, one 1 acre, and one 2 acre paddock with 3 shelters plus a 6 acre hayfield. Two massive sand rings 200' x 135' and 150' x 120' with good footing. 20 Stall barn, wash bay, tack room, viewing lounge and office with a 140' x 60' indoor arena. Second barn 50' x 30' with 6 stalls plus a washroom. Third smaller barn has 2 stalls presently used as a chicken coop and dog kennel. A 40' x 30' shop with a loft area. Inviting, updated, 3+1 bedroom, 2 storey farmhouse built in 1953. 2 Bathrooms. New quartz counters with oversized fire clay farmhouse sink. Formal living and dining rooms, main floor laundry and office. Hardwood floors throughout the upstairs. Master bedroom has ensuite privileges. Full height basement with a bright rec room, wainscotting and wood stove. Wine cellar, storage room, 200 amp breakers, water softener, CA, forced air natural gas furnace This well maintained property has endless possibilities from an income investment to a great family property and everything in between. Please contact your Realtor for more detailed information. By appointment only, do not go direct to the property. (id:49187)
503 Metler Road
Pelham (North Pelham), Ontario
This 15.46 acre professional grade equestrian facility is the most sought after and picturesque horse farm in the Niagara Region. Nestled in the hills of North Pelham surrounded by mature woods and pasture with groomed private trails. Frost free hydrants service each paddock. Two 1/2 acre, one 1 acre, and one 2 acre paddock with 3 shelters plus a 6 acre hayfield. Two massive sand rings 200' x 135' and 150' x 120' with good footing. 20 Stall barn, wash bay, tack room, viewing lounge and office with a 140' x 60' indoor arena. Second barn 50' x 30' with 6 stalls plus a washroom. Third smaller barn has 2 stalls presently used as a chicken coop and dog kennel. A 40' x 30' shop with a loft area. Inviting, updated, 3+1 bedroom, 2 storey farmhouse built in 1953. 2 Bathrooms. New quartz counters with oversized fire clay farmhouse sink. Formal living and dining rooms, main floor laundry and office. Hardwood floors throughout the upstairs. Master bedroom has ensuite privileges. Full height basement with a bright rec room, wainscotting and wood stove. Wine cellar, storage room, 200 amp breakers, water softener, CA, forced air natural gas furnace This well maintained property has endless possibilities from an income investment to a great family property and everything in between. Please contact your Realtor for more detailed information. By appointment only, do not go direct to the property. (id:49187)
36 Wellbrook Boulevard
Welland (Prince Charles), Ontario
This raised bungalow is a perfect family home. Can't beat this location - mature, kid-friendly neighbourhood zoned for some of the best schools in the area, school bus routes, close to Niagara College and walking distance to all amenities. As you walk up the massive double car concrete driveway, you will be greeted by a covered front porch, leading to a welcoming foyer. Only 4 steps up to your main floor living area. Living room, formal dining room (could also be an office), and an eat-in kitchen with built-in restaurant style dining booth. Down the hallway is 3 good size bedrooms, each with ample closet space, as well as a 4-piece bathroom. Back down the stairs to a full, finished basement with 2 additional bedrooms and a huge recreation room with wood burning fireplace. Raised bungalow has the added benefit of large windows in the basement providing excellent source of natural lighting and egress capabilities. Additional 3-piece bathroom in the basement with a newly installed walk-in shower. Basement laundry room/mechanical room also has a basement walk-up to the rear yard. Great size rear yard, mostly fenced. Private patio area, garden shed and plenty of open space. Attached garage, extra deep for additional storage or workshop. This is a well-design home perfect for a family to grow into for several years. Book a showing today! (id:49187)
756 Kilbirnie Drive
Ottawa, Ontario
Welcome to this stunning 4 bedroom, 5 bathroom, executive home backing on the picturesque 4th hole of Stonebridge golf course. Beautiful views of the lush manicured fairway, shimmering pond and green in all its natural beauty. This magnificent home offers over 5000 sq' of living space with high end finishings throughout & attention to detail. The main level offers hardwood & ceramic flooring with a conveniently located office with French doors, built-in desk & shelving. Large formal living spaces with a designer, gourmet kitchen remodeled in 2019, with a huge granite center Island, upgraded cabinets and high end appliances. Guaranteed to impress any culinary enthusiast! The second level features 4 spacious bedrooms all with ensuite bathrooms.The Primary bedroom hosts a 5 piece ensuite with separate shower stall, soaker tub and large walk-in closet. Bedrooms 2 & 3 share a Jack & Jill 5 piece bathroom and bedroom 4 has it's own 5 piece ensuite. The second level office space is ideal for students or as a quite reading room. The lower level features 4 large custom windows with built-in shutters, a massive recreation room with rough-in for a wood stove. "Other" room is ideal for gym or hobby room along with a multitude of alternative uses. Spa like professional sauna and 3piece bathroom compliment this amazing living space. Ample storage space including shelving. Enjoy the west facing newly constructed composite deck overlooking the picturesque golf course and huge back yard. Ideal for family living. (Roof 2024). (id:49187)
11 Saffron Court
Ottawa, Ontario
Nestled on a quiet cul-de-sac in the sought-after Longfields neighbourhood, this well-maintained 2-storey semi-detached home offers approximately 2,040 sq. ft. of versatile living space ideal for families, investors, or those seeking room to grow.The upper level boasts a bright and functional layout, featuring a welcoming living and dining area, a well-appointed kitchen, and two generously sized bedrooms. The lower level adds exceptional flexibility with a large family/recreation room, a third bedroom, and in-unit laundry perfect for extended family or rental potential. Additional highlights include an attached garage, balcony off primary bedroom, deck in the back yard, fenced yard, and a low-traffic street location just moments from parks, schools, shopping, and public transit. Current tenants in lease until August 2026. This property offers immediate rental income and long-term investment value in one of Barrhaven's most established communities. (id:49187)
20 Falk Avenue
Ottawa, Ontario
Welcome to 20 Falk Avenue a beautifully cared-for 3-bedroom, 2.5 bathroom split-level home located on a quiet, family-friendly street in the heart of Barrhaven.This bright and functional layout features a spacious family room on the main level, perfect for relaxing or entertaining, with large windows that fill the space with natural light. Just a few steps up, you'll find a well-appointed kitchen and open dining area, ideal for family meals and gatherings.The upper level offers three generous bedrooms, including a primary suite with a private ensuite bathroom, and a second full bathroom for added convenience. The finished lower level provides additional living space, perfect for a rec room, home office, or playroom. Enjoy outdoor living with room for kids, pets, and summer barbecues. Located in a sought-after Barrhaven neighbourhood, this home is close to schools, parks, shopping, transit, and all amenities. (id:49187)
Lot #26 - 101 Allister Drive
Middlesex Centre (Kilworth), Ontario
Welcome to Kilworth Heights West; Love Where You Live!! Situated in the Heart of Middlesex Centre and a short commute from West London's Riverbend. Quick access to Hwy#402, North & South London with tons of Amenities, Recreation Facilities, Provincial Parks and Great Schools. Award Winning Melchers Developments now offering phase III Homesites. TO BE BUILT One Floor and Two storey designs; our plans or yours, built to suit and personalized for your lifestyle. 40 & 45 homesites to choose from in this growing community!! High Quality Finishes and Attention to Detail; tons of Standard Upgrades high ceilings, hardwood flooring, pot lighting, custom millwork and cabinetry, oversized windows and doors & MORE. Architectural in house design & decor services included with every New Home. Full Tarion warranty included. Visit our Model Homes at 44 Benner Boulevard in Kilworth. NOTE: Photos shown of similar model home for reference purposes only & may show upgrades not included in price. (id:49187)
75652 Bluewater Highway
Bluewater (Bayfield), Ontario
Find comfort in the little slice of quiet among the vineyard on the edge of beautiful Bayfield. This charming bungalow with 3 bedrooms on the main level and 1 bedroom in the lower level, is suitable for retirement living and growing families alike. All new appliances 2024. New deck, front porch, concrete patio, fenced in yard and walkway. Situated on just under an acre, there is plenty of room to enjoy the outdoors. Call to book a showing now! (id:49187)
20 - 770 Fanshawe Park Road E
London North (North C), Ontario
Welcome to 20-770 Fanshawe Park Road East A beautifully maintained and move-in-ready townhouse in one of North London's most sought-after communities! This spacious 3-bedroom,2.5-bathroom home offers over 1,400 sq ft of comfortable living space, perfect for families, professionals, or investors. Enjoy the warmth of hardwood flooring throughout the main living areas and bedrooms, while all wet areas including the kitchen and bathrooms feature durable tile flooring, all updated in2018. The bright and inviting main floor offers an open-concept layout, complete with a gas fireplace in the living room, a spacious dining area, and a functional kitchen with ample cabinetry and prep space. Upstairs, you'll find three generous bedrooms, including a primary suite with its own private ensuite, plus a second full bathroom for family or guests. A convenient half-bath is located on the main level. Recent mechanical updates include a new furnace, central air conditioning, and hot water tank all installed in 2024, offering efficiency and peace of mind. This well-managed condo complex includes water in the condo fees and access to a community pool perfect for summer enjoyment. Located minutes from top-rated schools, Masonville shopping, parks, trails, and transit, this home combines comfort, convenience, and lifestyle. (id:49187)
10580 Culloden Road
Bayham, Ontario
This stunning country retreat boasts a custom-built home of exceptional quality, perfectly situated on a vast lot. The interior showcases an amazing kitchen, complete with custom built cupboards, oversize island and a spacious walk-in pantry, ideal for culinary enthusiasts. The sprawling master bedroom is a serene oasis, featuring a lavish walk-in closet and a luxurious walk-through shower. The generous foyer, mud room and main floor laundry complete the main level. The expansive finished basement offers ample space for family and friends, with multiple bedrooms (some of the rooms could also be used for an exercise room or hobby/craft room) and a lively rec room equipped with a wet bar, perfect for entertaining. The covered deck and extended stamped concrete pad with hot tub provides an inviting outdoor area to unwind. The property also features a massive 50'x31.5' shop, equipped with 30' X 13' man cave, bathroom, 16' X 14' roll up door, in floor heat, 200 amp service, catering to the needs of car enthusiasts. This incredible setup allows for serious projects and meticulous maintenance, all within the privacy of this beautiful country setting. Some additional features are: built -in speakers in basement, en-suite and back porch, In-floor heating in basement, garage and shop, extra insulation in walls including the garage and shop, Many more things could be said about this beautiful property, but words don't do it justice. I'd invite you to visit this property in person and see if it checks your boxes boxes. (id:49187)
130 Innville Crescent
Oakville (Br Bronte), Ontario
Prestigious Lakeshore Woods Luxury! Set on a coveted crescent in Oakville's sought-after Lakeshore Woods, this pristine 5-bedroom, 4-bath residence offers over 4,660 sqft of elegant living space on a private, pie-shaped lot. With a classic stone & brick façade & welcoming covered front porch, the curb appeal is undeniable! Step inside to a sun-filled main level where every detail has been thoughtfully curated. A sunken foyer w/Double Door entry opens to the formal living & dining room, along w/a private home office. Custom millwork, 9-ft ceilings, hardwood floors, art niches, a sweeping staircase w/wrought-iron railings highlight the craftsmanship. The family room w/gas fireplace is warm & inviting, seamlessly connected to the chef's kitchen featuring stone countertops, high-end stainless appliances, wine fridge, & custom cabinetry. The large breakfast area opens to a beautifully landscaped backyard oasis w/irrigation system & stone patio for effortless outdoor entertaining. Upstairs, the primary suite offers double French doors, his-&-hers walk-ins, & a spa-inspired ensuite w/soaker tub, glass shower, & dual vanity. Four additional spacious bedrooms, including a Jack-&-Jill ensuite, complete the upper level. The finished lower level extends the lifestyle - a versatile recreation room, fitness/theatre space, pot lights, cold cellar, & ample storage.. Bordered by Lake Ontario & Shell Park, Lakeshore Woods is one of Oakville's premier master-planned neighbourhoods, offering miles of trails, picnic areas, & parks. Residents enjoy Shell Parks dog park, renovated shoreline, & quick access to Bronte Harbour & Bronte Village with upscale shops, restaurants, & pubs. Conveniently close to highways, the Bronte GO Station, golf courses, shopping, & downtown Oakville, this location balances luxury living with everyday ease.This exceptional home delivers the ultimate blend of sophistication, family comfort, & lakeside lifestyle in one of Oakville's most prestigious communities! (id:49187)
15836 Airport Road
Caledon (Caledon East), Ontario
Opportunity knocks in one of Caledon's most desirable and fast-growing neighbourhoods. This charming 2-bedroom bungalow with office and mudroom sits on a large 60 x 140 lot, offering outstanding potential for builders, investors, and renovators alike. The home features a spacious living room with vaulted ceiling, exposed beam construction, and a cozy wood-burning stove. With over 930 sq. ft. of living space, this property provides a solid foundation for your vision whether you're looking to renovate, expand, or build new. Updates include the roof, furnace, water heater, electrical to copper, plumbing, windows and sliding door giving peace of mind while you plan your next steps. Surrounded by many new custom homes, this location is ideal for those seeking to maximize value in a highly desirable setting with convenient access to amenities, transit, and major routes. Builders, investors, and visionaries this is your chance to create something remarkable in Caledon. (id:49187)
486 Waites Road
Cramahe, Ontario
Bring the Whole Family There's Room for Everyone! Welcome to your dream retreat! This stunning 5-bedroom, 2-bath home is nestled on over 7 breathtaking acres of scenic beauty, offering plenty of space for your family, friends, and even pets. Whether you're looking to entertain guests or just relax and unwind, this warm and inviting home has it all. Inside, the main level boasts an open-concept layout featuring a spacious dining area, a large living room with a bay window overlooking your own private pond, and a well-equipped kitchen with a European AGA cast iron stove featuring four ovens perfect for the home chef! Also on the main floor are three generous bedrooms and a full bathroom. Downstairs, the walkout lower level adds even more flexibility, featuring two additional bedrooms, a second full bathroom, a second kitchen, and a recreation room with a built-in bar ideal for entertaining or hosting guests. Need separate space for extended family or want to explore income potential? The lower level can be easily converted into its own private apartment with a separate entrance great for in-laws, guests, or future tenants. But the real magic is outside! Explore your private paradise with a large pond, complete with a covered bridge to a secluded island, nature trails, and more. Whether you're bird watching, hiking, or just soaking in the peaceful views, this property offers an unmatched lifestyle. Several outbuildings for storing tractors, toys or even poultry and other livestock; the possibilities are endless. Don't miss your chance to own this one-of-a-kind oasis that's only a five minute drive to the 401 and 10 minutes to the charming town of Brighton. Schedule your private tour today! (id:49187)
706 Percy Boom Road
Trent Hills, Ontario
Imagine waking up each morning with the Trent River just steps from your front porch. Coffee in hand, you can settle into the quiet rhythm of the water. This isn't just a house it's a retreat, a place where every detail has been designed to make life feel a little lighter and a little more connected.Built only three years ago on a spacious double lot, this custom bungalow blends modern comfort with small-town charm. Inside, the heart of the home is the open kitchen-quartz counters, a big island made for gathering, and a breakfast bar that invites conversation. From there, the vaulted ceiling and large window pull your gaze right back outside. Evenings flow easily from the dining table to the covered porch, where you can relax and watch the sun sink low.Upstairs, two generous bedrooms each come with walk-in closets, giving everyone the storage space they need. And when its time to entertain or spread out, the lower level is a showstopper. Thanks to 9-ft ceilings, pot lights, and new flooring, it feels bright and expansive; not like a basement at all. A cozy wood stove warms the rec room, while a third bedroom, bathroom, and workshop add flexibility for guests or hobbies.Practical perks make life here even sweeter: a heated, insulated garage for tinkering in the winter, upgraded electrical with Generlink for peace of mind, and thoughtful extras like custom motorized blinds and a septic alarm. And let's not forget the amenities..the YMCA is just minutes away, the hospital, groceries and LCBO all just a short drive too. (id:49187)
14 Cypress Drive
Belleville (Thurlow Ward), Ontario
Set in one of Belleville's most sought-after neighborhoods, this stunning contemporary north-end modern 2-storey home is the perfect blend of style, function, and comfort. The open-concept main floor is filled with natural light and features a sleek kitchen with quartz countertops, stainless steel appliances, and a spacious island; the perfect spot for family gatherings or entertaining friends. Custom drapes add a touch of elegance to the bright and inviting living spaces. Upstairs, you'll find 3 comfortable bedrooms for the whole family and a laundry closet for simplicity and ease, while the fully finished basement provides endless possibilities; movie nights, a playroom, a home gym, extra bedroom or a quiet office space. Step outside to a fully fenced yard with upper and lower decks, designed for summer BBQs, relaxing evenings, or space for kids and pets to play. Plus, enjoy the convenience of an attached two-car garage for parking and storage. With tasteful updates throughout and finished from top to bottom, this home is move-in ready and designed with families in mind. (id:49187)
109006 Hwy 7 Highway
Tweed (Elzevir (Twp)), Ontario
Oh the possibilities! Located on highway 7, this 17 acre, mixed use zoned property (commercial and residential) features the main house, has seen significant recent updates, a bright and open concept, a central wood fireplace, flanked by the large, modern kitchen. Partial unfinished basement with a walk out. The recent large deck leading to the hot tub, and large private yard add to the ambience. The commercial unit on the property currently houses 1-3 bedroom unit (currently under lease) provides immediate income, and can be expanded to a 4 bed, with the rest of it an open slate with room to expand to more units, or use for your own roadside business. Currently has a kennel license. This property offers so many opportunities, only limited to your imagination! HST is applicable to this sale. (id:49187)

