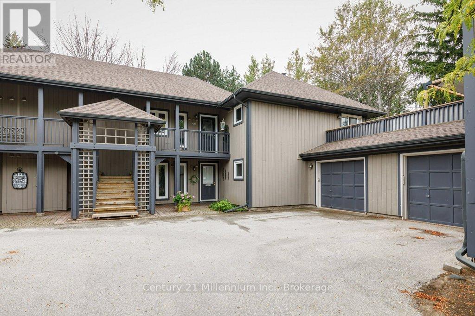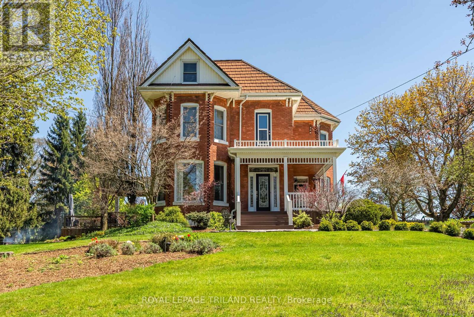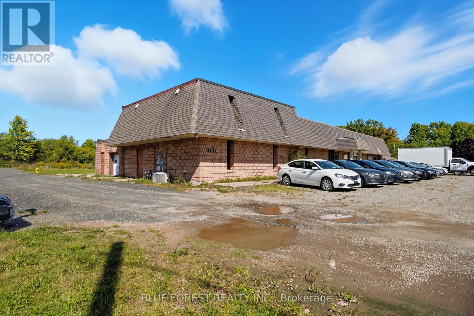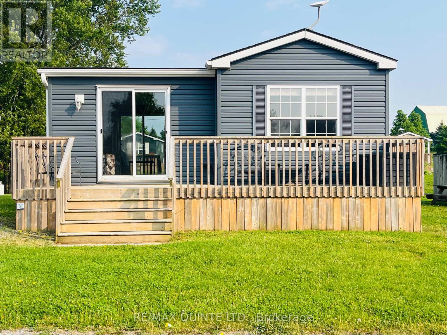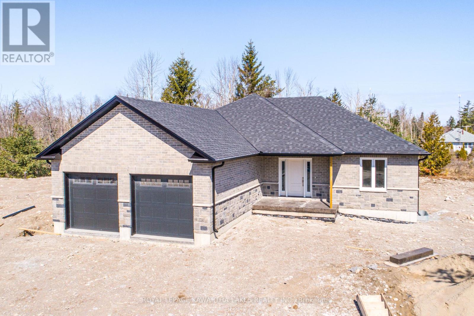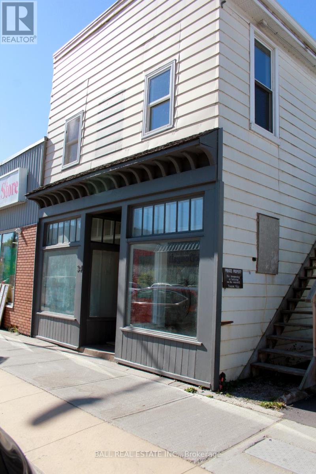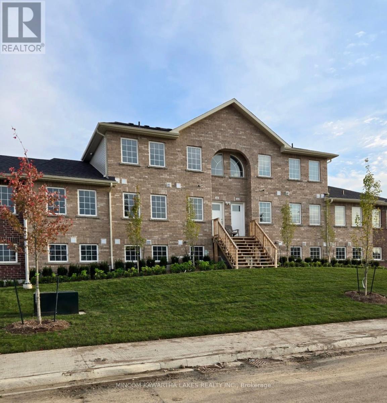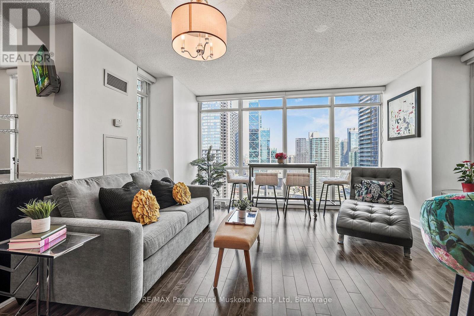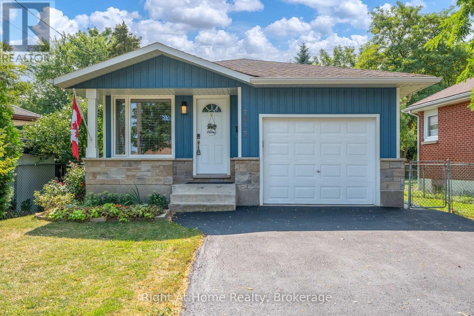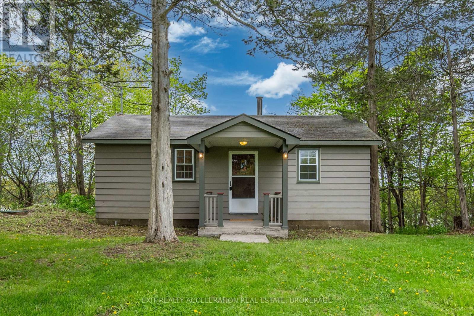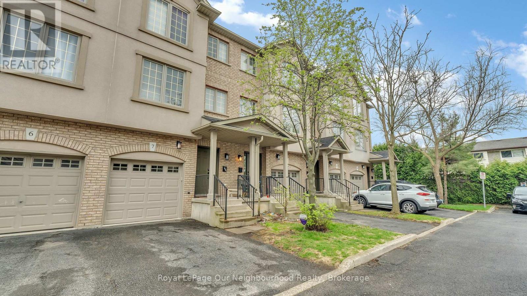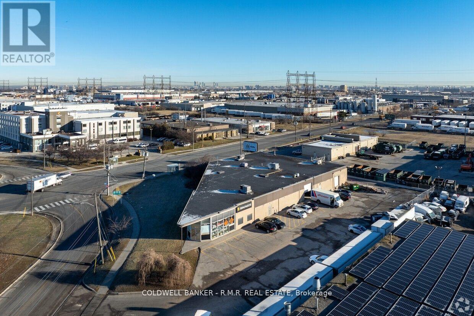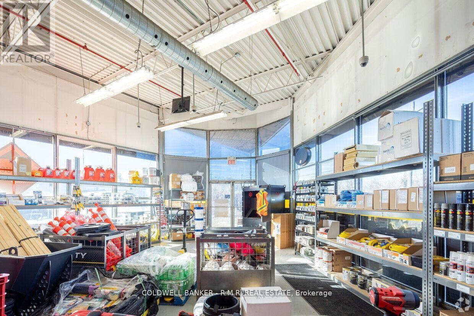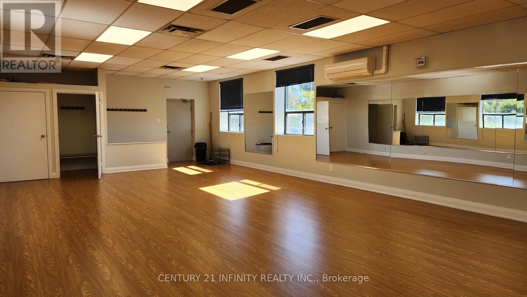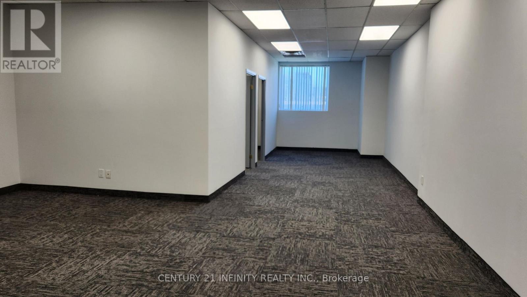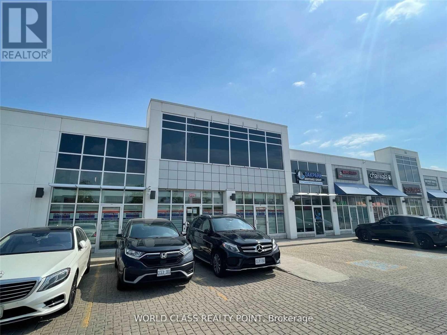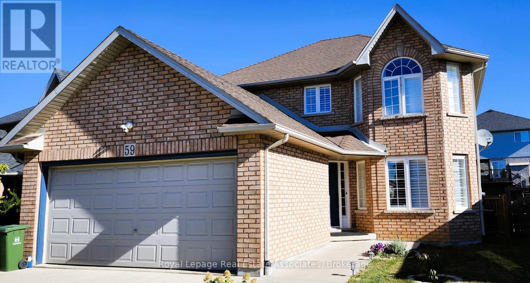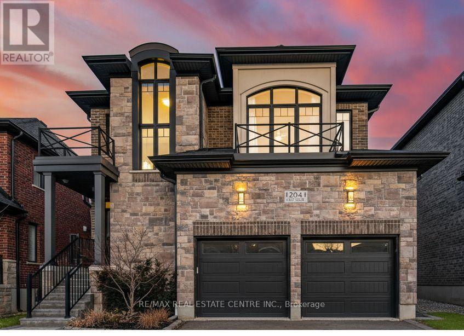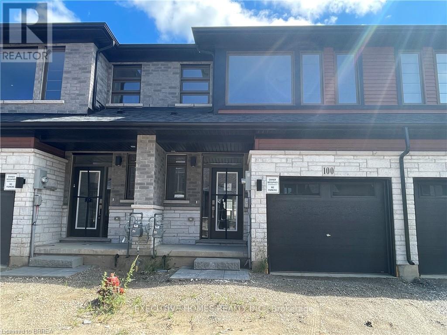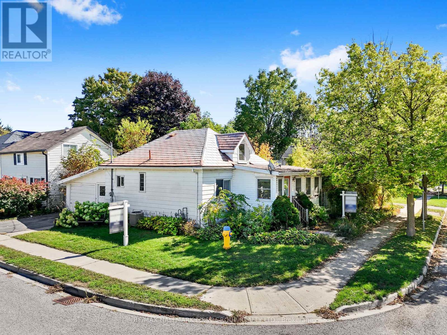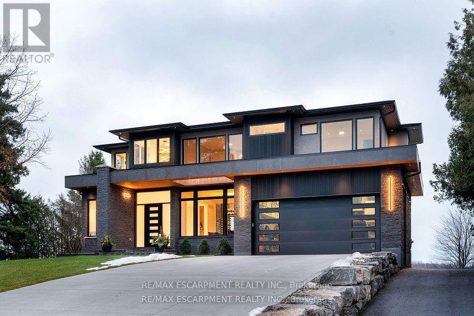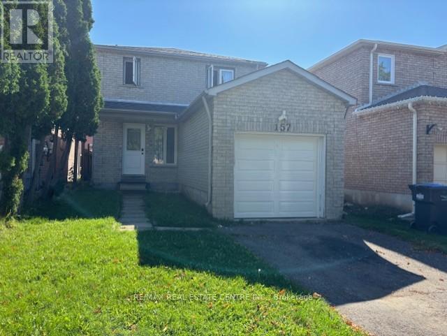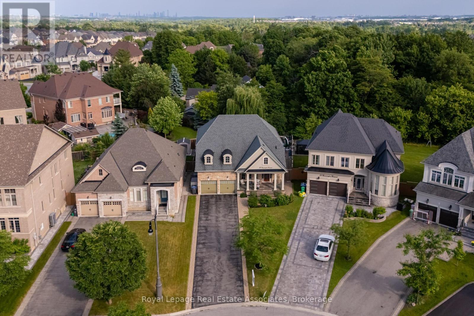24 - 409 Mariners Way
Collingwood, Ontario
Welcome to prestigious Lighthouse Point Yacht & Tennis Club! This rarely offered ground floor spacious 3-bedroom Zinnia model (refer to the attached iGuide) boasts an attached garage & 2 walkouts to a private terrace from the primary bedroom & living room. Relax with family & friends in the cozy family room after a day of skiing or on the beach. On site amenities include pickleball & tennis courts, 2 outdoor pools (3 if you purchase a boat slip), a private marina, 2 private beaches & more than a kilometer of walking trails along picturesque Georgian Bay. The property is also graced with a large recreation centre containing an indoor saltwater pool, 2 hot tubs, sauna, gym, kids game room, and a large party room complete with a fully equipped kitchen, pool table and grand piano. Minutes to ski hills, restaurants, and downtown Collingwood. (id:49187)
6058 Stone Church Road
Central Elgin (Union), Ontario
Welcome Home to this Stunning Red Brick Home with 5 bay detached garages, in Union, Ontario! Perched proudly atop a hill since 1890, this breathtaking red brick home in Union, Ontario, is a timeless masterpiece a rare opportunity to own a slice of history while enjoying modern comforts. Meticulously maintained from the ground up, this grand 3-bedroom, 2-bath home blends historic charm with modern luxury and sits on almost an acre of beautifully landscaped property. Step inside and be transported to an era of classic elegance, where soaring ceilings, intricate woodwork, and original architectural details seamlessly complement thoughtful updates. The lower level offers a spacious family room, a rec room with a pool table, and a separate entrance perfect for entertaining or a private retreat. Outside, your backyard oasis awaits! Featuring a gorgeous inground pool (2022) with a brand-new heater (2024), stamped concrete, a covered porch with composite, along with vinyl millwork. The deck is pressure-treated with vinyl. upgraded lighting (2018), and a luxurious granite outdoor kitchen, this space is perfect for summer relaxation and entertaining. Surrounded by nature in your own private setting. Impressive 5 bay garage offers endless possibilities! Bay 1 Man Cave with ample space for sporting goods and extra parking. Bay 2 Workshop. Bay 3 & 4, Bay 5 Club Room with epoxy flooring, antique barn board, heat pump (2023) for entertaining. This property provides the perfect blend of privacy and convenience. Just minutes from the Blue Flag beaches of Port Stanley, you can enjoy beach life, theatre, fine dining, cozy cafes, live entertainment, and boutique shopping, all while retreating to your own hilltop haven. A timeless treasure in a coveted location, this is a once-in-a-lifetime opportunity to own a piece of Union's rich history! Too many upgrades and features to list. Experience the perfect blend of history, luxury, and lifestyle! (id:49187)
22436 Pioneer Line
West Elgin, Ontario
High-exposure property with versatile zoning that allows for a wide range of businesses restaurants, retail, car wash, storage, microbrewery, service shop, and more. Just minutes from Rodneys amenities and Highway 401, this spacious lot offers excellent visibility and endless potential for development. A rare chance for investors or entrepreneurs. Book a viewing today! (id:49187)
8 Cricket Ln - 486 County Road 18
Prince Edward County (Athol Ward), Ontario
Soak Up the Lifestyle of Prince Edward County in this Seasonal Mobile Cottage! 8 Cricket Lane welcomes you to your dream escape in the heart of beautiful Prince Edward County! Located in Cherry Valley at Cherry Beach Resort on EAST LAKE. This lovingly maintained 2017 Northlander Chestnut model offers the perfect blend of comfort, style, and cottage charm. With two organized bedrooms and a full 4 piece bath, this getaway is ideal for families, couples, or anyone craving a relaxing retreat. Step into the bright, open-concept kitchen and dining area, designed for effortless entertaining and cozy family dinners. Just a few steps down, the sun-filled living room beckons with large windows that bring the outdoors in the perfect spot to unwind after a day at the beach. Double decks on either side offer seamless indoor-outdoor living, whether you're sipping morning coffee in the sunshine or enjoying sunset BBQs. The cottage backs onto a peaceful open green space, offering a safe and scenic spot for kids to play while staying in sight. Just a short stroll away, you'll find amazing resort-style amenities: a sparkling pool, fun-filled splash pad, multi-sport court, playground, and a gorgeous sandy beach. The Backyard has it's own firepit ready to toast up some smores! Everything you need for endless summer memories. Whether you're looking for a weekend retreat or a seasonal family haven, making memories to last a lifetime -this mobile cottage has it all. Come fall in love with the County lifestyle! Season is May to October. Site fees are extra. Fees include the following (Lot occupation fee, water & sewer, lawn care, hydro, resort amenities like: Multi-sport court, rec plex, salt water heated pool, beach, splash pad, playground, events and more! Purchase price not subject to HST! (id:49187)
6 Patrick Street
Kawartha Lakes (Kirkfield), Ontario
Brand New 3 Bedroom, 2 Bath Bungalow Custom Built Home. Open Concept Main Floor with Living Room, Dining Room, and Kitchen with Large Island. Primary Bedroom Boasts Walk in Closet and Ensuite. Second 4-piece Bath Features Heated Floors. Second Bedroom with Closet. Main Floor Laundry with Walkout to Attached Garage. Full Lower Level Partially Finished. (id:49187)
34 Hastings Street N
Bancroft (Bancroft Ward), Ontario
Great investment opportunity in Downtown Bancroft! Main street commercial building with 1550 sq ft, ground floor storefront and second floor 2 bedroom apartment. Complete renovations to the apartment have just been completed, September 2025 with large, brand new, eat in IKEA kitchen and dining area with gorgeous wooden counter tops, 3 piece bathroom, flooring, drywall, paint, and doors. Lots of upgraded windows make this a bright and cheerful living space. Walk to all towns amenities. C1 zoning allows a multitude of commercial uses. Rents will easily carry this property. (id:49187)
101 - 50 Maple Avenue
Asphodel-Norwood (Norwood), Ontario
Welcome to Mill Pond Villas Carefree Living in the Heart of Norwood. Discover the charm of small-town living in this modern 2-bedroom, 1-bathroom main-floor condo, ideally located in the quiet and friendly village of Norwood. Whether you're a first-time homebuyer or looking to downsize into retirement, this condo offers the perfect blend of comfort, convenience, and community. Step inside to find a spacious, modern kitchen complete with stainless steel appliances, a breakfast bar, and an open-concept layout that flows seamlessly into the bright and inviting living room. The primary bedroom features a walk-through closet, direct access to the bathroom, and scenic views of peaceful farmland just beyond your window.Enjoy main-floor accessibility with no stairs and a low-maintenance lifestyle that gives you more time to enjoy what matters. Just steps away, you'll find a local recreation centre, walking trails, and the calm, neighbourly atmosphere Norwood is known for. This is more than just a condo it's a place to call home. (id:49187)
11 Brunel Court
Toronto (Waterfront Communities), Ontario
Stunning city view, CN Tower/Rogers Centre, Water view from balcony. 31st floor.1+1 corner unit will leave you breathless and wanting to move in immediately. Floor to ceiling windows with automatic zebra shades blinds. In suite laundry. Spacious living area. Built in storage closets. 1 parking space and 1 locker space. Games room, work stations, indoor pool, 27th floor hot tub room. Recently renovated gym. Pets welcome. Across from school, community centre, park and grocery store. Just a hop skip and a jump onto the highway or public transit. (id:49187)
289 1/2 Pelham Road
St. Catharines (Rykert/vansickle), Ontario
A great opportunity to own a clean and renovated bungalow with great finishes! This 3+1 bedrooms, 2 full bathrooms carpet free home (except stairs) features a tasteful modern and functional touch thru-out. The white updated kitchen boasts stainless steel appliances and modern glass backsplash, with plenty of cabinetry and pantry. The included wood island provides convenience for the chef and family meal gatherings. The very bright large living room showcasing lots of new pot lights complements the kitchen, making the main floor very inviting for entertaining, or just quiet family evening. Primary bedroom is spacious and conveniently located across bedroom 2 and 3. The finished basement boasts more space, designated as family and play room. A 4th large guest bedroom completes the downstairs living space. A convenient separate side entrance to the main floor, or to the basement for a teenager or parent retreat is a bonus. Both full bathrooms (main floor and basement) are tastefully updated. The home sits on a large/ deep landscaped lot, ideal for growing families and outdoor gatherings. Close to the General Hospital, Brock university, GO train station, public transportation routes, shopping and short hills trails - this home has it all! (id:49187)
4715 County Rd 9
Greater Napanee (Greater Napanee), Ontario
A rare opportunity to own two separately deeded waterfront properties together on the shores of Hay Bay. Tucked among the trees, the cozy two-bedroom, one-bathroom home offers peaceful views and a sense of privacy with nature all around. Whether you're enjoying morning coffee on the deck or taking in the scenery from the bright sunroom, the beauty of the bay is always in sight. A wood stove keeps the home warm and welcoming on cooler evenings, while the detached single garage offers room to store your gear or outdoor essentials. The second parcel, a vacant lot, adds to the appeal - giving you flexibility, added privacy, or space for future plans. Head down the stairs or take the gently sloping laneway across the vacant property to access the water, perfect for casting a line or other water activities. Together, the two properties span 2.5 acres and provide approximately 590 feet of waterfront, making this a special spot for anyone who appreciates the outdoors and life by the water. All easements expire in 2035 and there can be a creation of two extra lots for Shoreline residential at 30m wide. (id:49187)
7 - 1248 Guelph Line
Burlington (Mountainside), Ontario
Nestled in a highly sought-after neighbourhood, this beautifully maintained 3-bedroom, 3-bathroom townhouse offers a blend of comfort,convenience, and modern elegance. Boasting a thoughtfully designed layout, the home features a bright and spacious main level with freshlypainted walls and high-quality finishes throughout. The well-appointed kitchen seamlessly connects to the inviting living and dining areas,creating an ideal space for both relaxation and entertaining. Upstairs, the primary suite impresses with ample closet space and a private en-suitebath, while two additional bedrooms offer versatility for family, guests, or home office needs. A standout feature is the fully finished walkoutlower level, providing additional living space and easy access to the outdoors & garage. Complete with all window coverings, this home is movein ready and meticulously maintained, promising a stylish and comfortable lifestyle in a fantastic location. Don't miss this exceptionalopportunity! (id:49187)
75 City View Drive
Toronto (West Humber-Clairville), Ontario
Location is outstanding!! Hwy 27 and Belfield Rd with excellent exposure to both! 14,940 Sq Ft building with Heavy Industrial Zoning, offers a broad range of uses. 8,940 Sq Ft with drive-in door, 6,000 Sq Ft with Truck level loading door is tenanted until March 1st, 2029. (id:49187)
75 City View Drive
Toronto (West Humber-Clairville), Ontario
An outstanding location with visibility on Hwy 27 at Belfield Rd, great for Brand promotion. This property has abundant parking for this 8,940 Sq Ft unit in this 2 unit building. One large drive in door, and a retail style glass store front. Currently used as a contractors supply business, selling tools and equipment. High visibility in a building with highly coveted zoning permitting a wide range of uses. This unit is available May 1st, 2025. (id:49187)
117 - 85 Curlew Drive
Toronto (Parkwoods-Donalda), Ontario
Main Floor Open Concept Room 1034 Square Feet. Two Change Rooms And An Observation Area. Lots Of Windows For Natural Lighting. This Would Suit A Dance Studio, Yoga Studio, Pilates Workshop. Ample Surface Parking. On-Site Property Management. Very Close To All Amenities. Total Monthly Rent Is $1450 + $855 TMI. This Includes All Utilities! (id:49187)
115 - 85 Curlew Drive
Toronto (Parkwoods-Donalda), Ontario
Main Floor Suite In A Professional Office Building. Two Private Offices Plus Open Area. Ample Surface Parking. On-Site Property Management. Very Close To All Amenities. Total Monthly Rent Is $1450 + $854 TMI. This Includes All Utilities! (id:49187)
C115 (2nd Floor) - 55 Lebovic Avenue
Toronto (Clairlea-Birchmount), Ontario
Modern Luxury, Bright Professional Furnished Office Area On Entire 2nd Floor With 8 Individual Furnished Rooms/Offices, 5 (6'X6') Enclosed Cubicles, Kitchen, Two (His/Her) Washrooms, 3 Skylights With Open Concept Area And Lots Of Parking. Rent Includes Tmi. Separate Entrance to 2nd Floor is also possible. Walking Distance To New Eglinton Lrt Line. Tenants Includes D-Spot, Affy's Premium Grill, F45 Fitness Club, Chachi's Chai, Coco, Restaurants, Food Court Outlets, Professional & Medical Offices including Dental and Insurance Offices. Located In A Popular Shopping District Of Scarborough With Ample Parking Spaces. Once Centre Plaza Will is The Destination Hub & Office Location For Customers & Professionals. (id:49187)
59 Solsbury Crescent
Hamilton (Mount Hope), Ontario
Welcome to 59 Solsbury Crescent an elegant and spacious detached home nestled on a quiet, family-friendly street in the heart of Mount Hope. This beautifully maintained residence offers 3 bedrooms, 3 complete bathrooms, and almost 2,000 sq ft of stylish living space. Walk into Grand foyer with wainscoting, hardwood staircase, and statement chandelier. Open concept living and dining areas with gleaming hardwood floors and California shutters throughout all windows. Lots Of Natural Light on a totally redone Gourmet kitchen with granite peninsula, tile backsplash, under-cabinet lighting, undermount steel sink and bright eat-in area equipped with gas stove and SS premium appliances. Walkout to a private deck with pergola, perfect for summer entertaining. Primary bedroom retreat with charming windows, 4-piece ensuite, glass doors and custom walk-in closet and windows black-outs. Spacious secondary bedrooms with walk-in closets. Basement has a complete close home office space. Double car garage with interior access and electric opener for a total 6 parking places. Close to schools, parks, major highways, and transit. Located in a vibrant, welcoming Community of Mount Hope. This home combines comfort, style, and convenience, ideal for families or professionals seeking a peaceful suburban lifestyle with easy access to city amenities. (id:49187)
204 Forest Creek Drive
Kitchener, Ontario
Located in the desirable Doon South neighborhood, this stunning property features a 41' x 135' ravine lot and is built by Kenmore Homes (Okanogon model). Offering around 3,000 sq. ft. of living space plus a fully finished basement by the builder, this 5+2 bedroom home is designed for modern living. The open-concept kitchen is a chef's dream, boasting granite countertops, a center island with seating, an induction cooktop, a high-end stainless steel chef's fridge, and additional stainless steel appliances. A butlers nook, walk-in pantry, and ample storage add functionality and style. The kitchen overlooks the dining area, enhanced with upgraded four-panel windows and motorized blinds, filling the space with natural light. The living room features a gas fireplace, pot lights, and smart lighting for added convenience. Additional highlights include a main floor laundry room, a thoughtfully designed layout, and high-quality finishes throughout. Perfect for families seeking space, style, and functionality, with 9' ceilings on all floors, a primary bedroom with 5-piece ensuite, and upgraded windows. The builder finished basement includes a large rec room, 2 bedrooms, a 3-piece bath, and ample storage. The home also features interlocking stonework at the front and concrete at the back, parking for 5, and backs onto a park and trail, offering the perfect blend of comfort and nature. (id:49187)
100 - 120 Court Drive
Brant (Paris), Ontario
Beautiful , upgraded, open concept, modern 2-storey townhome in prime Paris community available for lease. . 3 bedrooms, 2.5 washrooms, garage access to house, large & wide-spanning unfinished basement (for storage, or variety of uses). Contemporary & durable vinyl plank flooring on ground levels, 9' ceiling on ground level, large over-sized windows with bright sun-filled rooms throughout. Modern kitchen with extended maple cabinets, island with breakfast bar, stainless steel appliances, quartz countertops & abundant cabinet space. Convenient 2nd level laundry room with washer & dryer & laundry tub. Very spacious primary bedroom includes walk-in closet with windows, & luxury ensuite. 2 additional spacious bedrooms (one with walk-in closet), linen closet, & 2nd full bathroom are also on upper level. Located minutes from Hwy 403, & directly across from convenient new plaza. (id:49187)
142 Aberdeen Avenue
Hamilton (Durand), Ontario
Elegant, spacious and bright 2.5 storey residence in Hamilton's sought-after Durand neighbourhood. This is a home in the traditional style and offers an opportunity for you to plant roots in a wonderful, convenient location surrounded by some of Hamilton's grandest architecture and with a wonderful view of the Niagara Escarpment to the south. Lovely Georgian arched windows over the front door and living room window offer extra light and appeal as you approach the home. Unique to this house is a large cantilevered deck and a double car garage built into the house - with interior access. A portion of the deck is covered and extends the main floor, which is ideally suited for entertaining. The prinicipal rooms are spacious and bright with exposure to the east and south. Original hardwood flooring throughout the foyer, living and dining rooms would finish to a near-new lustre! The living room has the original fireplace, wainscotting plus built-in bookshelves. There are 4 bedrooms - some with large closets - on the second floor and 2 on the third floor, plus a 3 piece bath up there. Roof shingles are 2019, hot water boiler is 2014, air conditioner unit 2021. This premium location offers walking distance access to downtown, St. Joe's hospital, schools, the Bruce Trail, Chedoke Golf Course and the Locke Street dining and shopping district. You will thank yourself for coming through and imagining yourself calling this home! Recent home inspection report (12 May, 2025) (id:49187)
446 Ontario Street
Cobourg, Ontario
This charming home is the perfect opportunity to enter the housing market without compromise. Step into the spacious front sunroom, where natural light fills a versatile space ideal for a cozy sitting area or a bright home office. Inside, the living room flows seamlessly into the eat-in kitchen, complete with ample counter and cabinet space, plus a convenient walkout. The main floor features a bedroom with pocket door, a full bathroom, and the convenience of main floor laundry. Upstairs, a finished loft offers an additional bedroom or flexible living space. The attached garage and basement offer ample storage. Outside, enjoy a generously sized private backyard with a patio area, perfect for relaxing or entertaining. Whether you're a first-time buyer searching for affordability or looking for a home you can personalize with your own design touches, this property is a fantastic find. Located close to Cobourg's amenities with easy access to the 401, this home blends value, convenience, and potential. (id:49187)
2284 Sideroad 1
Burlington, Ontario
Incredible one year old modern home. 4650 sq ft of above grade living space, with 1700 sg ft finished walk up basement. Enjoy the beautiful views of the Escarpment and Lake Ontario, backing on to the Bruce trail and farm land. Five bedrooms all with ensuites, a Nanny suite with separate entrance. Three extra powder rooms (total. 8 bathrooms, 5 bedrooms) for convenience. Take in beautiful sunrises from the east and watch breathtaking sunsets in the west. from this one acre lot. This home has been designed with ease of living, allowing 22 parking spots on this one acre lot. The back yard has plenty of space to design your own oasis. Convenient country living on Burlington's prestigious #1 sideroad, only minutes away from all amenities. Luxury Certified. (id:49187)
157 Ecclestone Drive
Brampton (Brampton West), Ontario
This Gorgeous Detached Home Offers 1536 Square Feet Of Spacious Living. You Can Choose To Relax In The Family Room Or Separate Living Room Or The Dining Room Or Even The Kitchen. The Kitchen And All Three Washrooms Have Been Tastefully Updated For Your Comfort, And The Huge Primary Bedroom Comes Complete With A 4-Piece Ensuite As Well As A Walk-In Closet. Close To Shopping, Public Transit And, Go Station. The Large Unfinished Basement Offers A Choice Of Uses And You Would Love The Large Backyard. Come See This One In Person!!! **EXTRAS** Use Of Stove; Fridge; Washer And Dryer, Bluetooth And Anti-Fog Mirrors In All Three (3) Washrooms. (id:49187)
20 Cannington Crescent
Brampton (Credit Valley), Ontario
An Entertainer's Dream Home, inside and out! Nestled at the end of a quiet crescent in the prestigious Estates of Credit Ridge, this executive bungaloft is a true one-of-a-kind opportunity. Backing onto a ravine and designed with entertaining in mind, the backyard is a private resort-style retreat featuring a heated saltwater pool, hot tub, cabana with a full bathroom & shower, wet bar, and extensive hardscaping for effortless outdoor living. Inside, enjoy a 3,233 square foot floor plan of thoughtfully customized living space (plus a finished basement), with soaring ceilings, pot lights, hardwood floors, crown mouldings and radiant heated floors throughout the main level, lower level, and garage. The open-concept, upgraded kitchen and living area overlook the backyard oasis and are complemented by an additional custom bar area and loft space with an open lounge, bedroom and full bathroom- ideal for hosting. The main floor also includes a separate den/office, huge laundry room, and direct access to the garage via the mud room. The spacious primary bedroom is tucked away on the main floor with a large ensuite and walk in closets. You'll find incredible versatility in the basement, where there are two separate spaces. One side features french doors that walkout to the backyard, a large rec room, bedroom, steam room, 4-piece bath, and another custom bar while the other has a fully self-contained 1-bedroom suite with its own kitchen, private side entrance, and direct access to the side yard adding flexibility for multigenerational living or a nanny suite. With 9ft ceilings, large windows and an abundance of pot lights, the lower level does not feel like your typical basement - the projector and lots of wall space make it a great spot for movie night or watching sports events. Car lovers will appreciate the double garage with a car lift and heated floors, plus the parking for 10 vehicles in the driveway.This home checks every box- luxury, privacy, and functionality! (id:49187)

