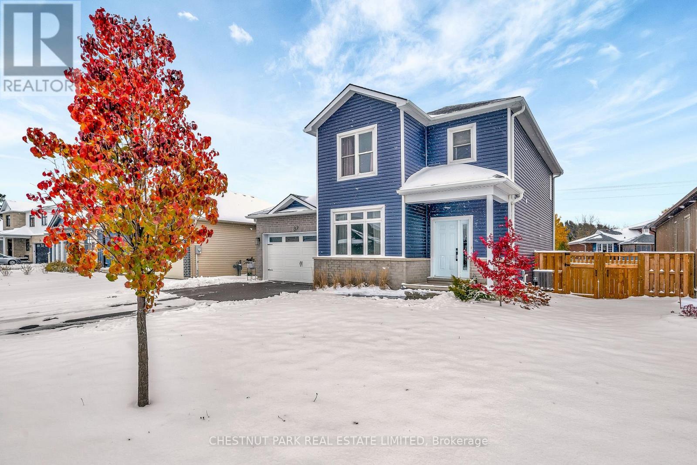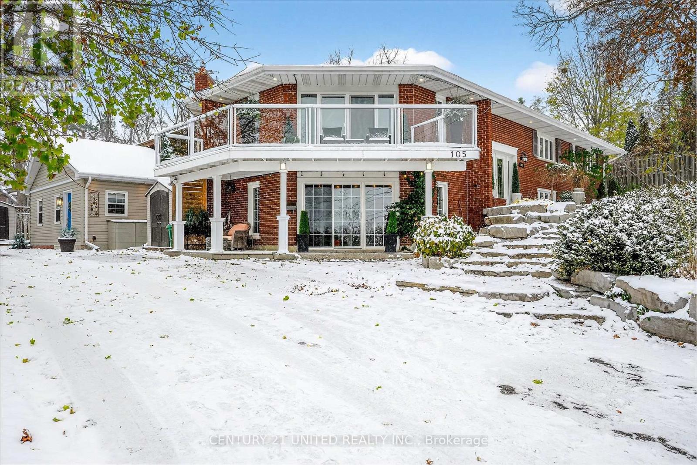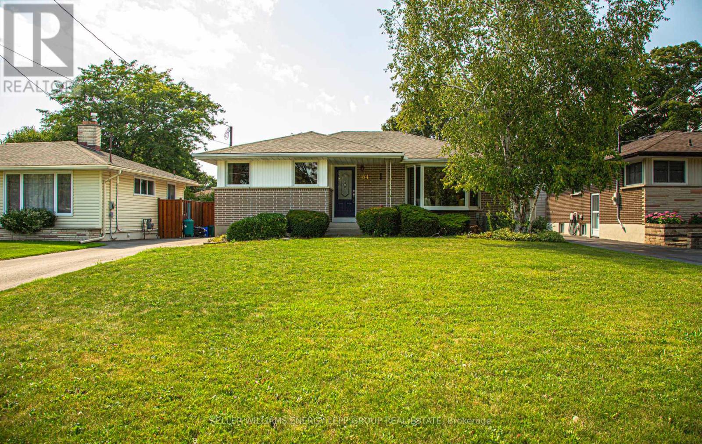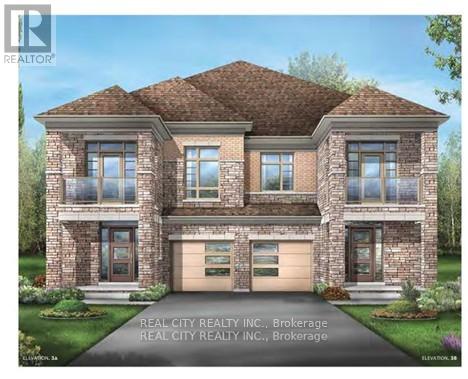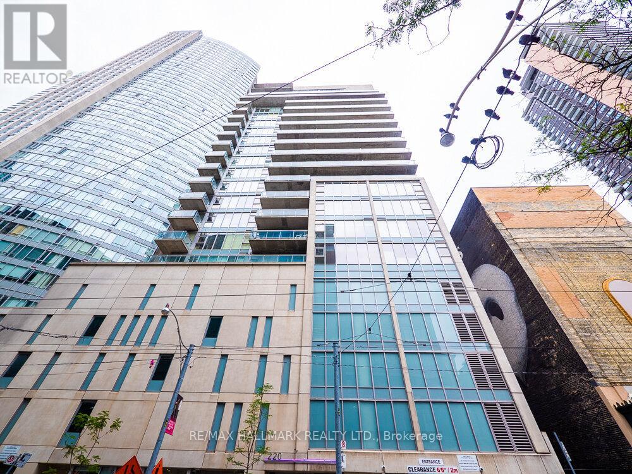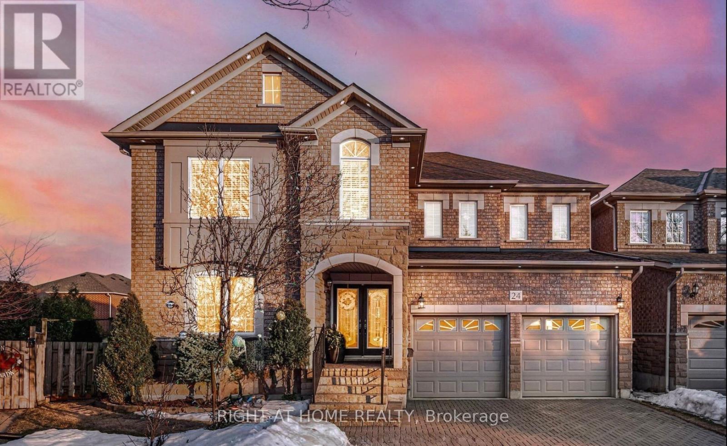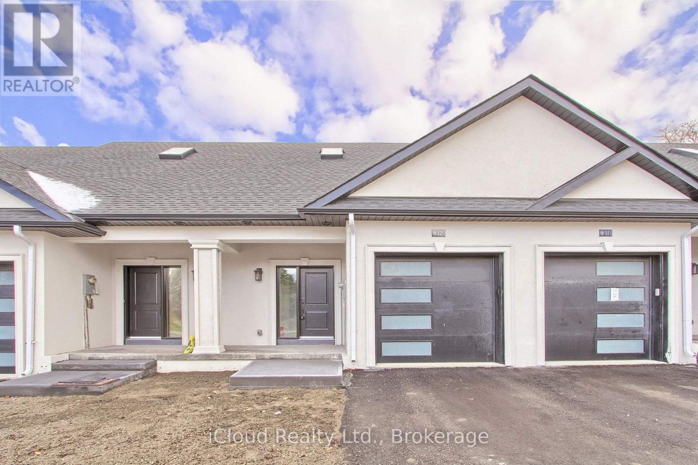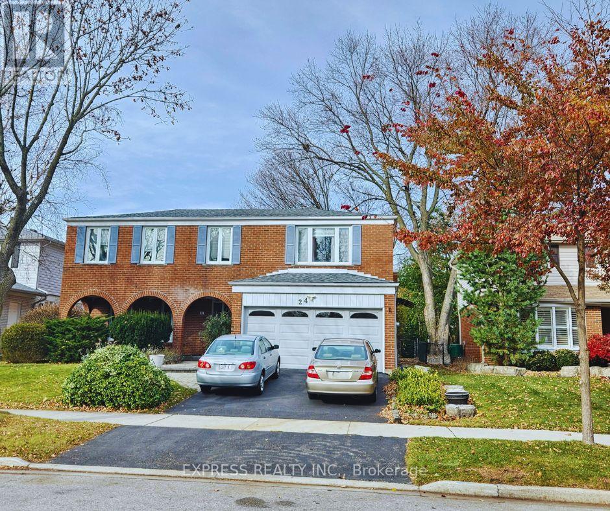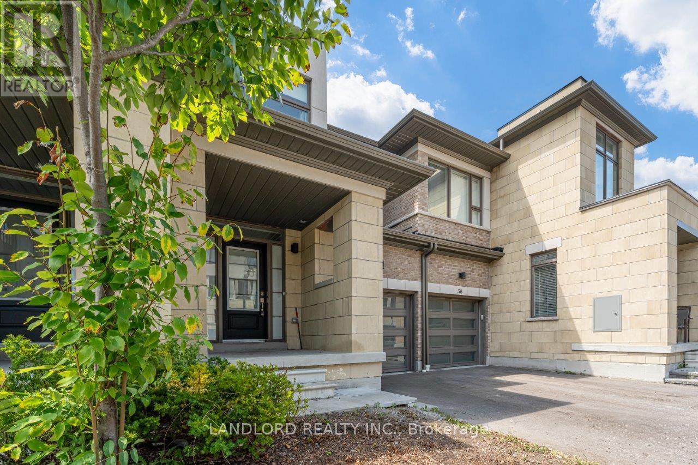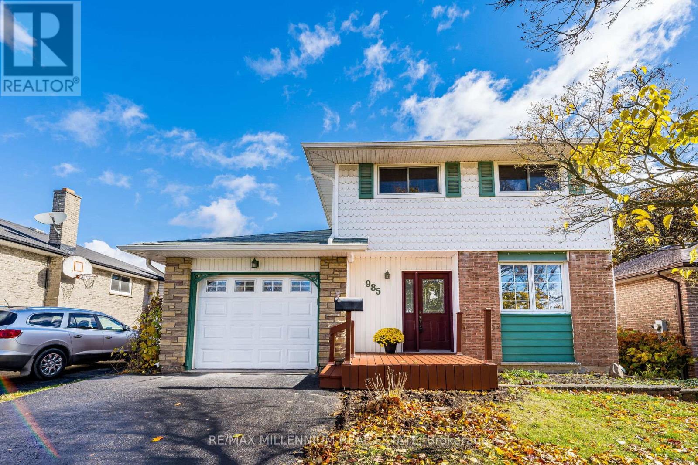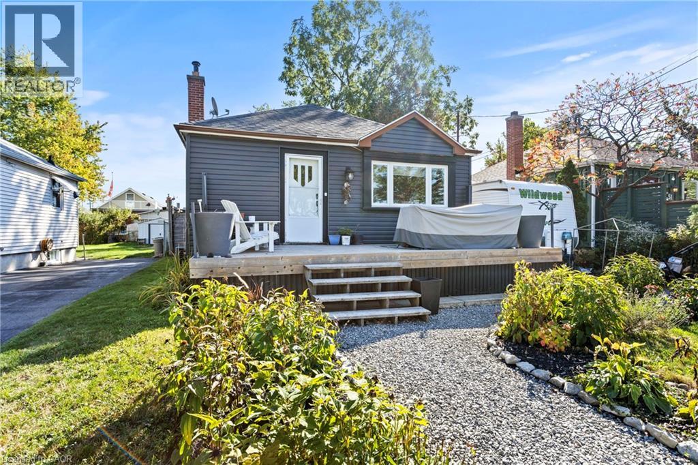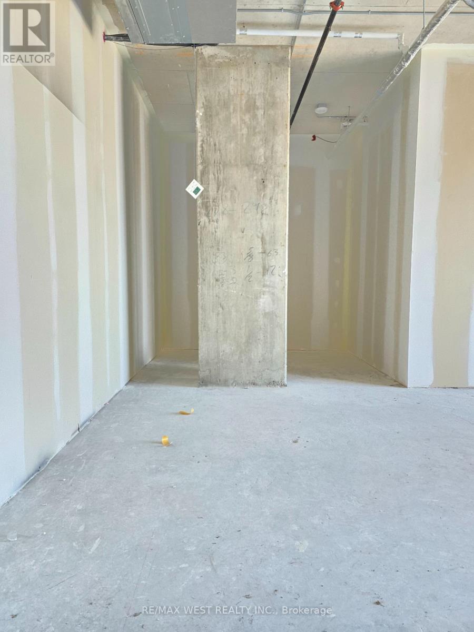37 Allen Street
Prince Edward County (Picton Ward), Ontario
Welcome to 37 Allen Street, a beautifully crafted modern home built in 2022 that showcases quality construction, tasteful upgrades, and contemporary style in the heart of Picton. This three bedroom, three and a half bathroom home features bright open concept living with elegant finishes and thoughtful design throughout. The main floor offers a spacious and sun filled layout, perfect for entertaining or unwinding at the end of the day. The upgraded kitchen flows seamlessly into the dining and living areas, creating a comfortable and inviting space for both daily living and hosting. Upstairs, the generous primary suite includes a beautifully upgraded ensuite, complemented by two additional bedrooms ideal for guests, family, or a home office. The finished basement provides even more flexible living space, perfect for a recreation room, fitness area, or media lounge. Step outside onto the brand new walkout back deck and take in the landscaped backyard, designed for both relaxation and easy outdoor enjoyment. The yard is fully fenced, offering privacy and low maintenance appeal for those who value both beauty and simplicity. A double car garage provides added storage and convenience. Set on a quiet street that backs onto an established neighbourhood, this home offers a peaceful setting with excellent walkability. You are just minutes from the Foodland plaza and the vibrant shops, restaurants, and amenities of Picton Main Street, making everyday living and weekend leisure effortlessly enjoyable. Combining modern comfort, stylish upgrades, and a prime location, 37 Allen Street offers a rare opportunity to own a move in ready home that captures the very best of life in Prince Edward County. (id:49187)
105 Ridgewood Road
Peterborough (Monaghan Ward 2), Ontario
Welcome to 105 Ridgewood Road, a unique opportunity nestled on a quiet street in the sought-after neighbourhood of Kawartha Heights. This custom designed 6 bed, 5 bath, backsplit with walkout is a home to truly fall in love with. Upstairs features a one-of-a-kind open concept living room, dining room and kitchen with vaulted ceilings and wood fireplace, this space walks out to an entertainer's dream of a back yard. With engineered hardwood throughout, there is a well-appointed primary bedroom with ensuite, 2 additional bedrooms and a 4-piece bath which exits to the pool deck for easy access to the heated in-ground pool. The lower level features a generously sized living room with gas fireplace, two additional bedrooms, one bathroom, laundry, lots of storage and access to the secondary suite, complete with open concept kitchen and living room, a 6th bedroom with ensuite and additional full bath. Located on a quiet street in a very accessible neighbourhood, this home is minutes from shopping, recreational facilities, downtown, amazing schools and the 115. Pre-inspected for your convenience. This is a gem you won't want to miss! (id:49187)
564 Central Park Boulevard N
Oshawa (O'neill), Ontario
Your Ideal Oshawa Home in a Family-Friendly Neighbourhood! Located on desirable Central Park Boulevard North, this charming 3+1 bedroom bungalow sits on a spacious 50x100 ft lot and offers everything a growing family or savvy investor could want. The main level features a bright and inviting living and dining area, filled with natural light from large bay windows. The kitchen renovated approximately 10 years ago, combines modern functionality with abundant hardwood cabinetry, drawers, and oversized windows that create a warm, welcoming space. Freshly painted with new flooring throughout. The finished basement, complete with a separate entrance, offers incredible potential or additional family space. Step outside to your private, fully fenced backyard retreat. Enjoy summer days by the inground pool, store your tools in two handy sheds, and entertain or relax in the ample outdoor space. A private driveway accommodates up to four vehicles. Set in an established neighbourhood known for quality-built brick homes and a strong sense of community, you'll enjoy convenient access to shopping, schools, parks, transit, and major routes (id:49187)
11 Hager Creek Terrace
Hamilton (Waterdown), Ontario
Spacious furnished Semi-Detached Home in Waterdown. Very Functional Layout with a Great Room. 9 Ft Ceilings on Main & 2nd Floors. Excellent Location, Close to All Amenities: Joseph Brant Memorial Hospital, High Ranking Schools, Library, Aldershot Go Station, Highways 403, 407, QEW are easily accessible! Unique community with a small-town feel. Great access QEW, a fantastic place to Live, Work and Play! Atop the Niagara Escarpment and surrounded by Parks, Greenbelt, Forest, Gardens, creeks/rivers/ponds/Lake, Waterfall and Hiking Trails Discover this amazing community. (id:49187)
903 - 220 Victoria Street
Toronto (Church-Yonge Corridor), Ontario
Don't miss out on your chance to live in a fantastic unit in a vibrant part of the city. The building boasts quality finishes and a breathtaking city view from the landscaped rooftop terrace. This bright unit offers an open, functional floor plan, 9 " ceilings, floor-to-ceiling windows and a breakfast bar. Steps to subway, St. Michael's hospital, Ryerson, Dundas square, shopping, entertainment and more! (id:49187)
Lower Level - 24 Sawston Circle
Brampton (Fletcher's Meadow), Ontario
Welcome To This Stunning Open-Concept 1-Bedroom Basement Apartment With a Private Entrance, a Covered Porch, And A Sliding Door Walkout, Perfectly Situated On An Exclusive, Quiet Street With No Through Traffic, Offering Peace, Privacy, And A True Sense Of Home. This Beautifully Maintained Suite Features A Bright And Airy Open-Concept Layout With Large Windows That Flood The Space With Natural Light And Provide Serene Ravine Views With No Neighbours Behind. The Well-Appointed Kitchen Comes Fully Equipped With Modern Appliances And Ample Counter Space, While The Cozy Bedroom Boasts A Natural Gas Fireplace, Creating The Perfect Retreat. Enjoy The Convenience Of Ensuite Laundry, A Spacious Living And Dining Area. Situated Ideally Located Close To Shops, Grocery Stores, Schools, Parks, And Public Transit. This Exceptional Suite Combines Comfort, Style, And Convenience. A Rare Opportunity To Live In A Quiet, Sought-After Neighbourhood Surrounded By Nature Yet Minutes From Everything You Need! (id:49187)
12 - 263 Barrie Street
Bradford West Gwillimbury (Bradford), Ontario
Executive European-inspired bungalow-style townhome in an exclusive enclave of only 14 villas. This 3-bedroom home offers nearly 1,600 sq. ft. of living space with a main-floor primary suite, front and rear porches, attached garage, and private driveway. Enjoy views of Lions Park and soccer fields right from your front porch. Located just 5 minutes to the GO Station, shopping, restaurants, and Downtown Bradford. A boutique community offering privacy, convenience, and luxury finishes throughout. (id:49187)
Basement - 24 Darcy Magee Crescent
Toronto (Centennial Scarborough), Ontario
Great location, Spacious 1 Bedroom Bright Basement. Move-in READY! 1 Parking On Driveway, 3 Piece Bath. Steps to both Centennial Junior Public School, St. Brendan Catholic School and Mowat Collegiate. Short stroll to Adams and Centennial parks, enjoy the Rouge Valley waterfront trails, Rouge Beach and the Lake. For the commuter, the 401, transit and the Rouge Go station are all within minutes. Tenant to pay 40% of utilities. (id:49187)
40 Donald Fleming Way
Whitby (Pringle Creek), Ontario
Vacant move in ready professionally managed unfurnished home! Enjoy a forever-unobstructed west-facing view over Vanier Park in a fully-completed near-new condo townhouse development! Approximately 2000sf of living space with 9' ceiling throughout its main level that also walks out to the park-facing back yard. Its main floor has an open concept long-format layout with laminate flooring, wall-mounted fireplace, oversized kitchen with island breakfast bar, and a 2pc washroom. After ascending the carpeted staircase is the fully-carpeted second level is the primary bedroom with its 5pc bathroom and walk in closet, and then the carpeted 2nd and 3rd bedrooms sharing a 4pc bathroom plus separate laundry room with laundry sink. The basement is completely unfinished with high ceiling allowing for any range of possibilities with the house mechanicals positioned off to the side. North Whitby location providing close proximity to every sort of amenity and only minutes of driving to Hwy 412 for quick access to Hwy 401. (id:49187)
985 Central Park Boulevard N
Oshawa (Centennial), Ontario
((Welcome To This Exceptionally Upgraded 3 Bedrooms Detached House Located in The Family-Friendly Neighbourhood of the highly desirable Area of Centennial)) | ((Finished Basement With Rec Room & Den)) | ( (Huge Lot 45X120]] | ( [3 Bedrooms On The Upper Floor)) | [[The House Underwent a COMPLETE BRAND NEW RENOVATIONS in OCTOBER 2025, Incorporating State-of-The-Art Finishes, From The Top To The Bottom]] (( Brand New 7mm Waterproof LUXURY VINYL PLANK FLOORS (LVP) Throughout The Entire House, including Kitchen, bathrooms & The Basement in October 2025)) | ( (Brand New Luxury Vinyl Floors on Stairs With Matching Aluminum Nosings in Oct 2025]) | ((ENTIRE HOUSE IS FRESHLY PAINTED With Prime and Paint All Walls, Ceilings, Doors, Trims, & Baseboards in Oct 2025)) | [BRAND NEW 5.25" BASEBOARDS Throughout The Home in October 2025] | [ [BRAND NEW KITCHEN INCLUDES, Melamine KITCHEN CABINETS (Oct 2025), Brand New Wood Laminate Countertop (Oct 2025), Brand New S/S Fridge, Brand New S/S Stove, Brand New S/S Dishwasher, Brand New S/S Hood, Brand New Upgraded Backsplash)) | ((BRAND NEW HIGH EFFICIENCY FURNACE and AIR CONDITIONER, All Brand New HVAC Ductwork (AC and Heating))) | BRAND NEW (OCT 2025) POWDER ROOM & MAIN BATHROOM Includes Brand New Toilet, Vanity, Mirror, Vanity light fixture, All Bathroom accessories [[ALL BRAND NEW POT LIGHTS & LIGHT FIXTURES THROUGHOUT THE HOUSE (Oct 2025) | ( ( Brand New Closet Doors & Storage Areas, Brand New Closet Doors In all Three Bedrooms, Brand New closet Sliding Doors in Two Bedrooms]) | BASEMENT RENOVATIONS (OCT 2025) Includes, Brand New Railing on Basement Stairs, Brand New Vinyl flooring, Entire Basement Painted (walls, ceilings, trims, doors) | (( Brand New Washer & Dryer)) | ( (Brand New All Stainless Steel Kitchen Appliances)) | ((Brand New High Efficiency Furnace, Brand New Air Conditioner, Brand New Duct Work)) | (((((Won't Last Long))))) (id:49187)
147 Summerhill Avenue
Hamilton, Ontario
Welcome to this charming bungalow, perfectly situated in a quiet, family-friendly neighborhood. Whether you're entering the market for the first time or looking to downsize, this home offers the perfect balance of comfort, convenience, and community. Inside, you'll find a bright and inviting layout with plenty of natural light. The living space is warm and welcoming, with a functional kitchen and dining area that’s great for both everyday living and casual get-togethers. Enjoy being just minutes from schools, parks, walking trails, and all the local amenities you need. It’s an ideal spot for families, young professionals, or anyone looking for a laid-back lifestyle in a great location. Affordable, move-in ready, and full of potential-this bungalow is a must-see! (id:49187)
423 - 600 Dixon Road
Toronto (Willowridge-Martingrove-Richview), Ontario
A unique chance to own a brand-new shell office unit at the renowned Regal Plaza Corporate Centre. Unit 423 offers a flexible, customizable space in a vibrant, mixed-use development featuring executive office condos, ground-floor retail, and a 204-room Staybridge Suites Hotel-all connected by a stunning multi-use atrium. Developed by SAMM Developments and built to Tier-1 Toronto Green Standards, Regal Plaza is designed for modern professionals seeking sustainability and style Unbeatable Location: Steps from Toronto Pearson Airport; Quick access to Hwys 401, 409, 427 & 27; Close to UP Express, TTC, Etobicoke North GO; Near Toronto Congress Centre Located in the growing West Humber-Clairville area, with ample underground and surface parking (over 860 spaces combined), this is an ideal setting for your business to thrive. (id:49187)

