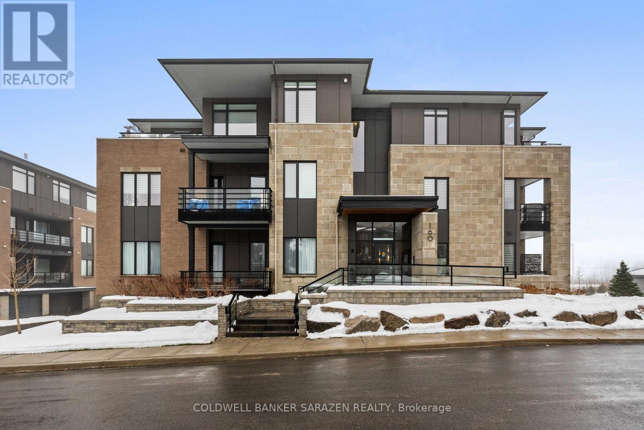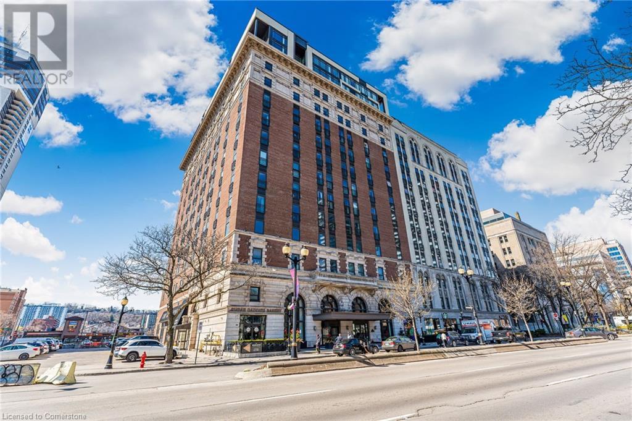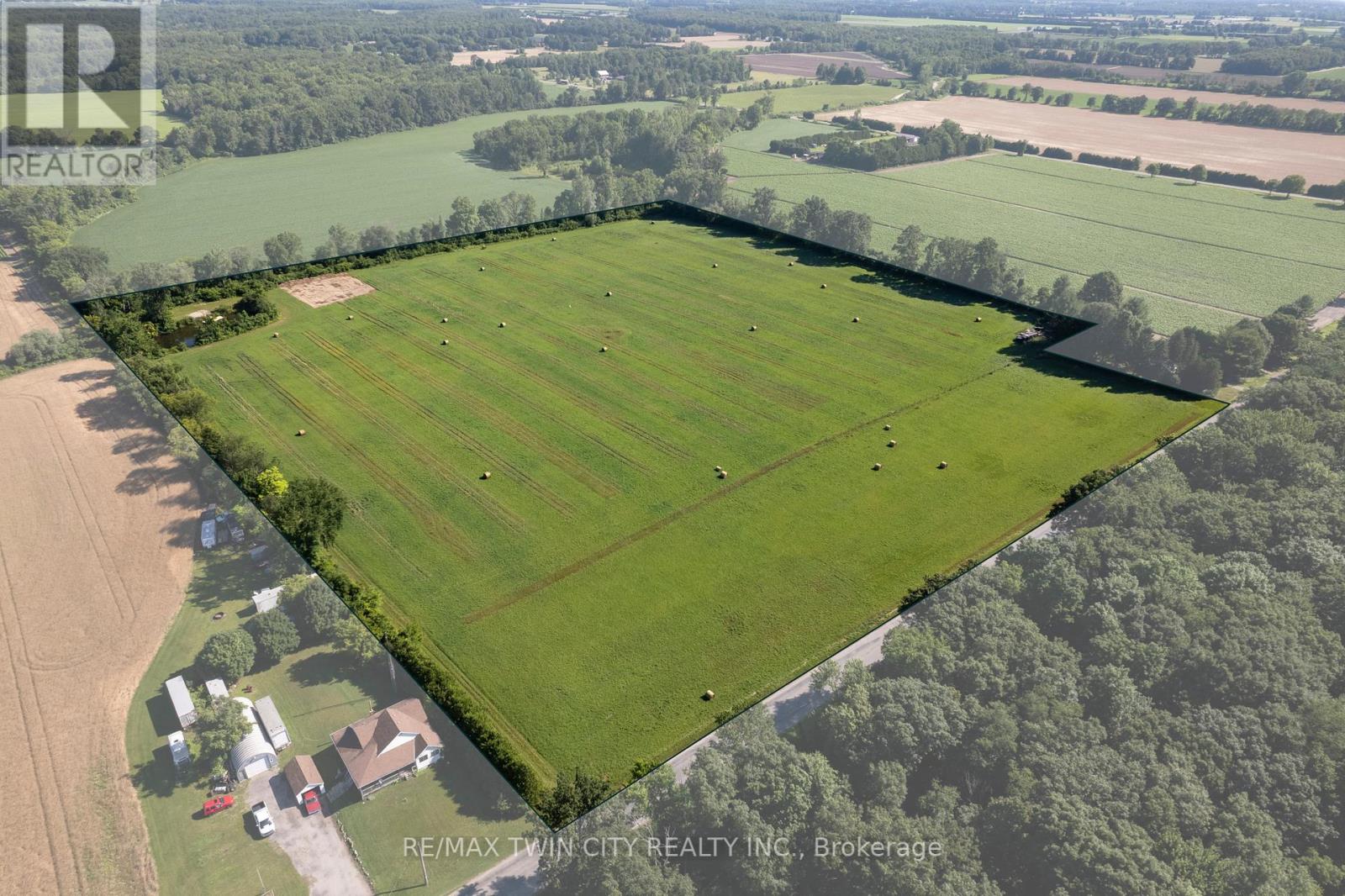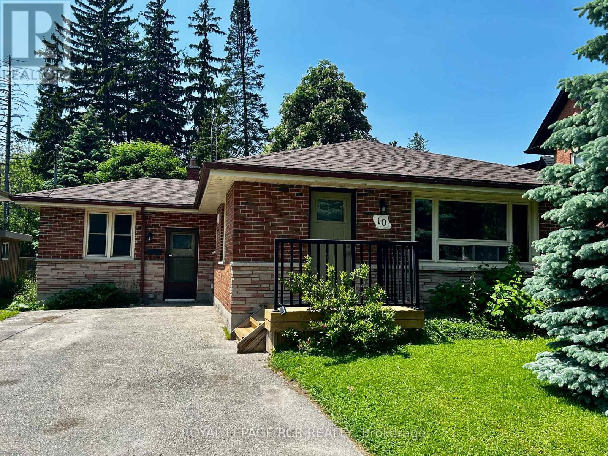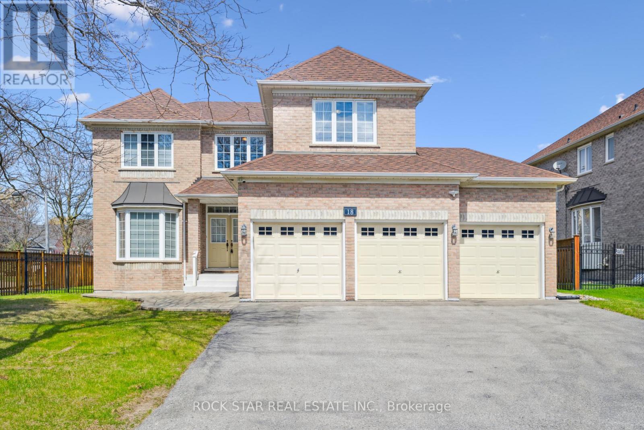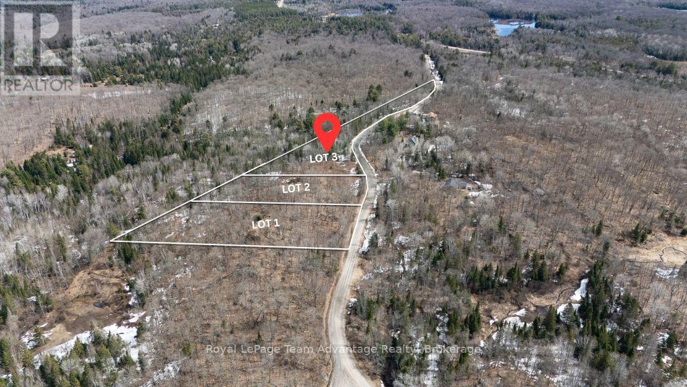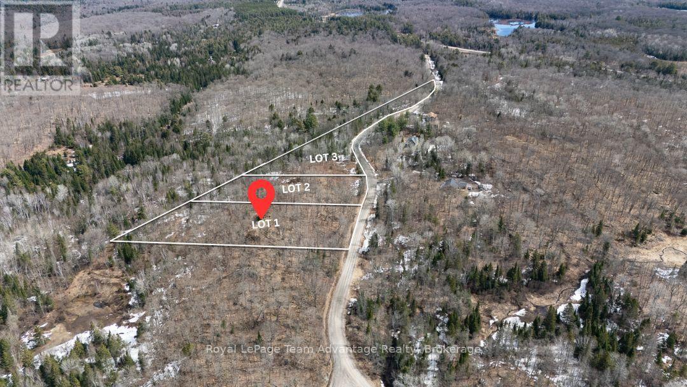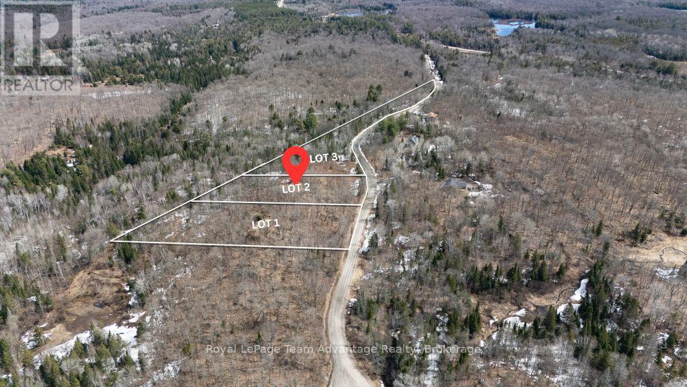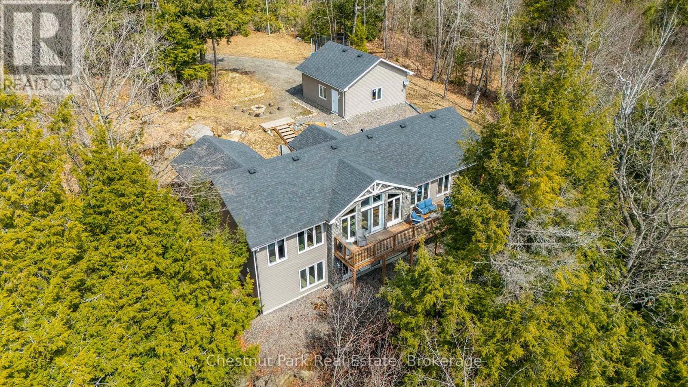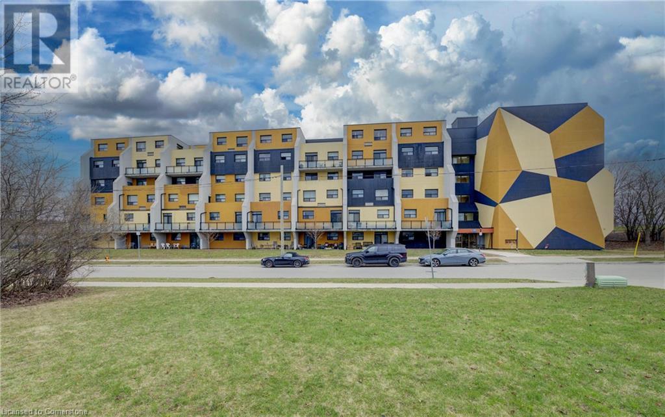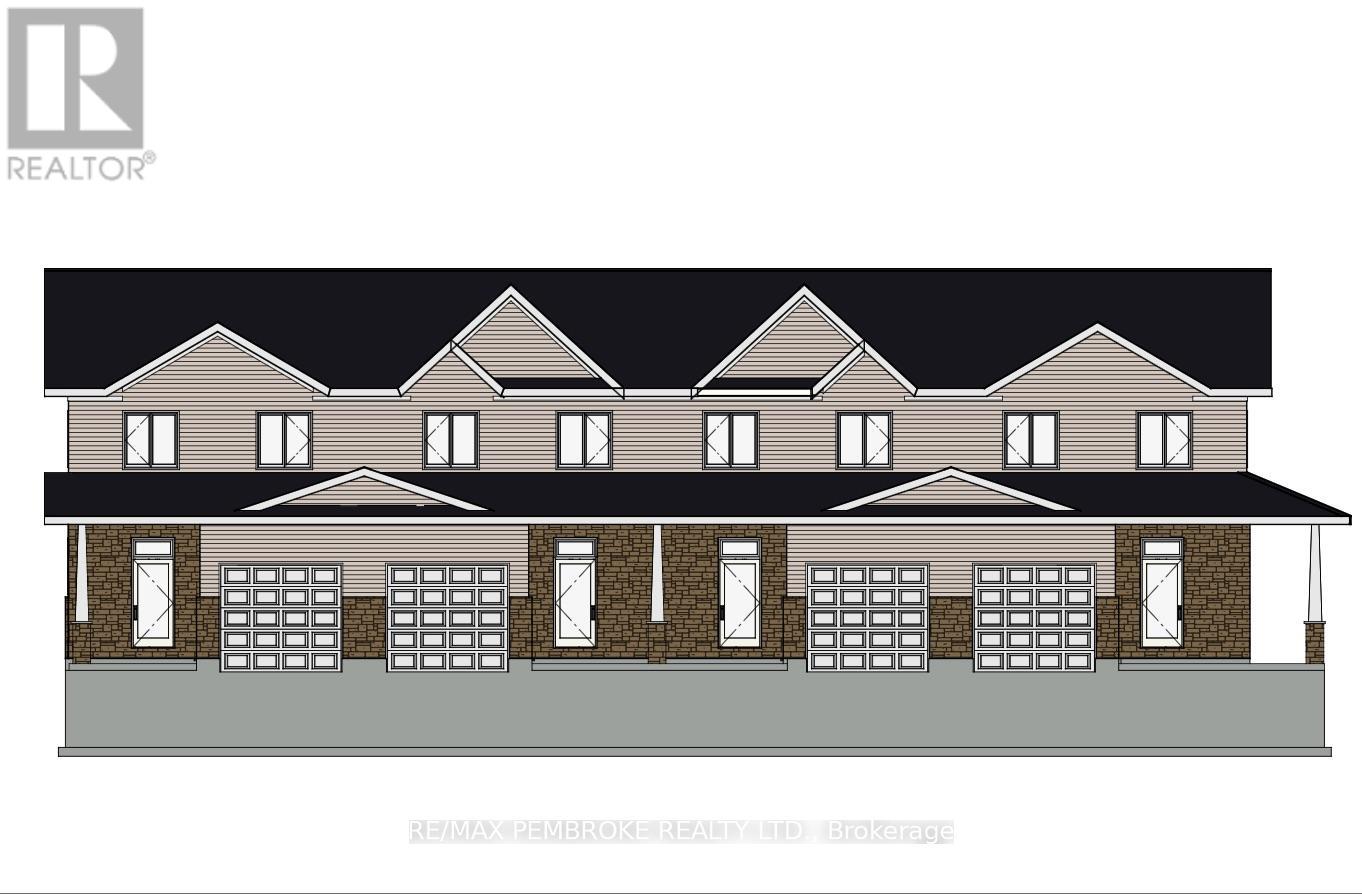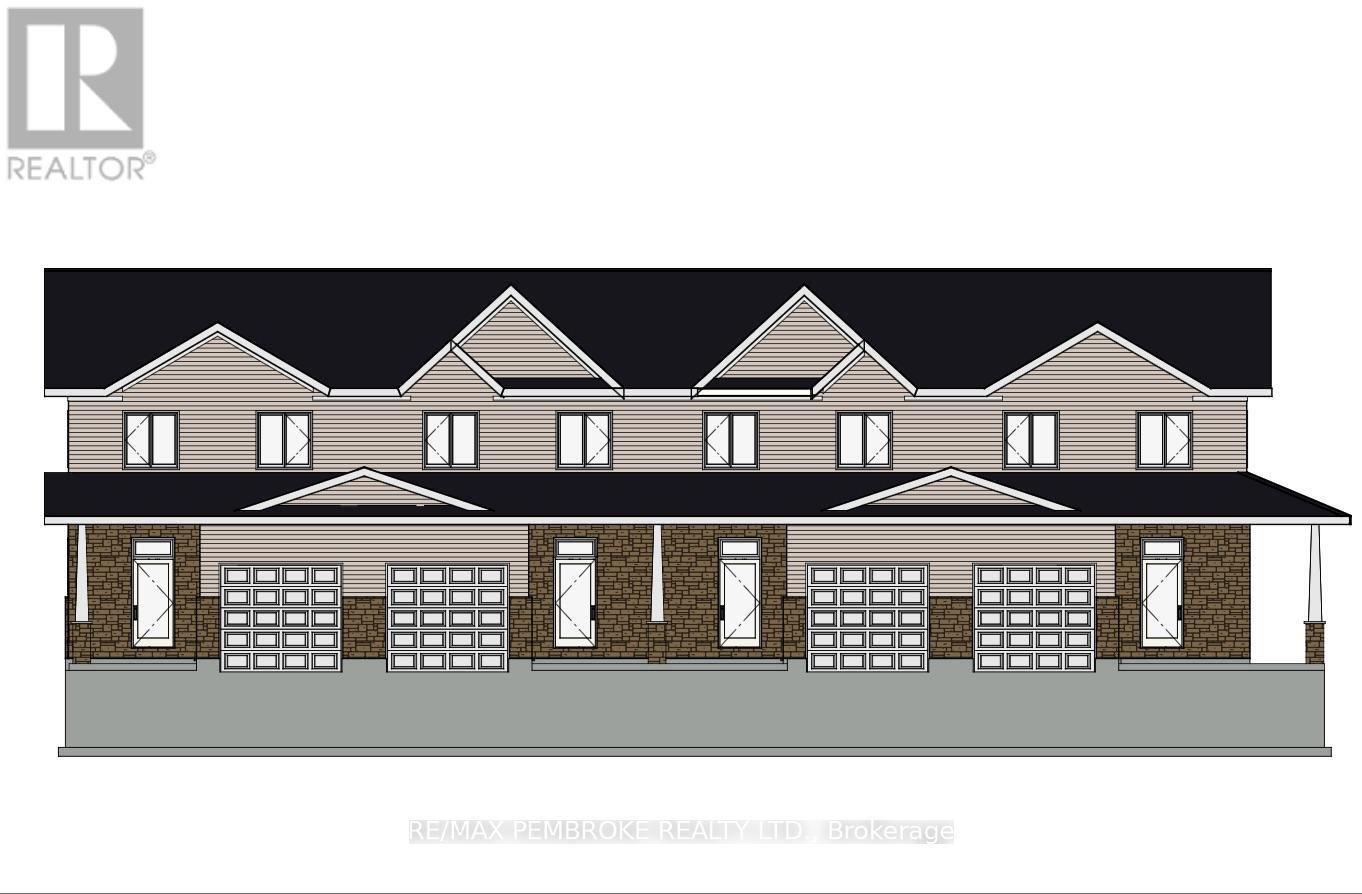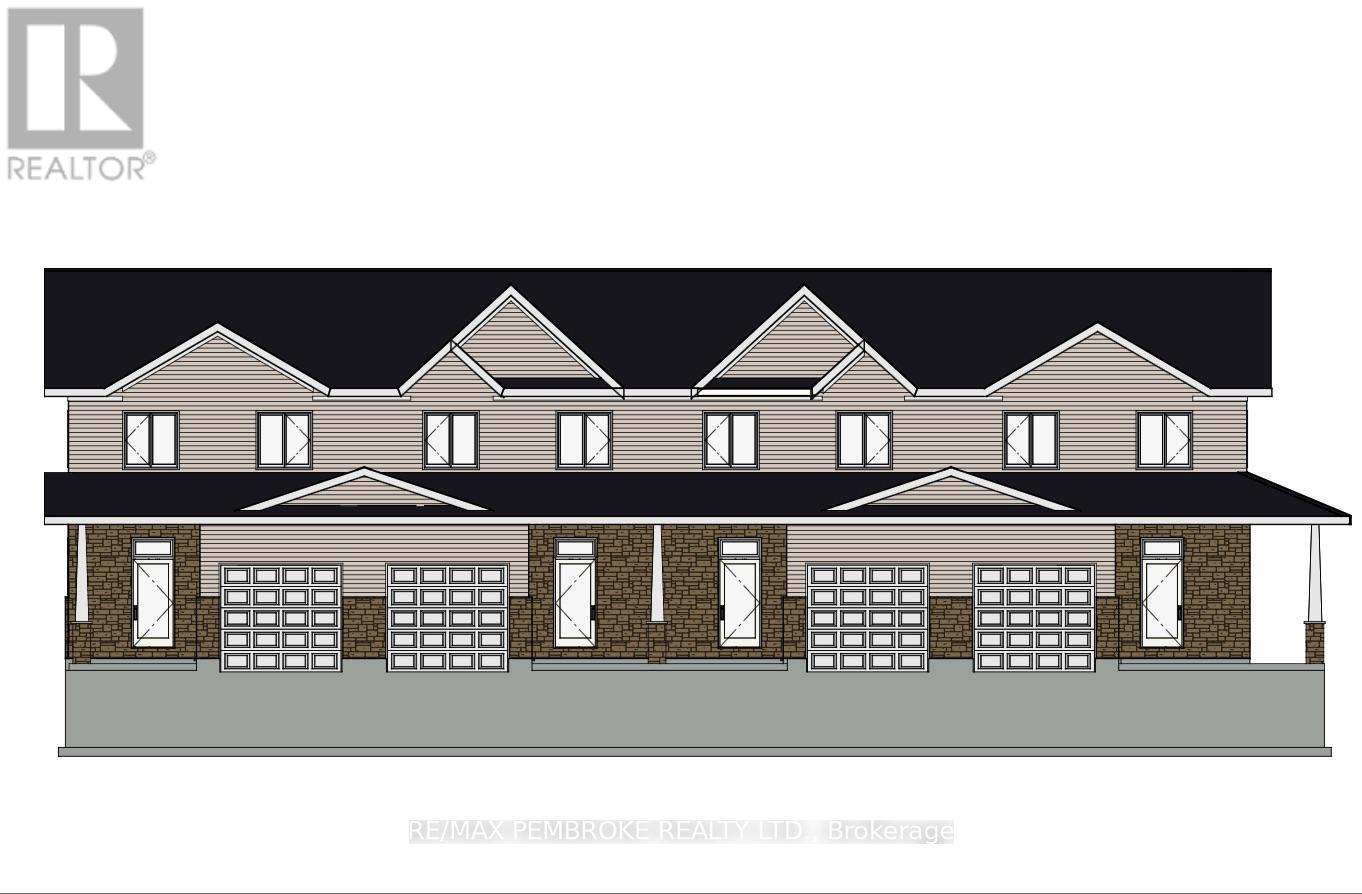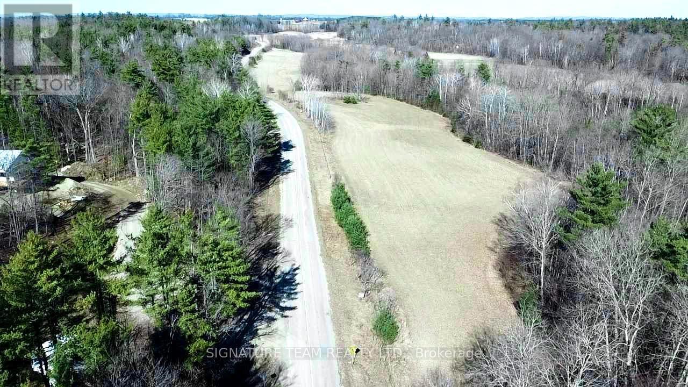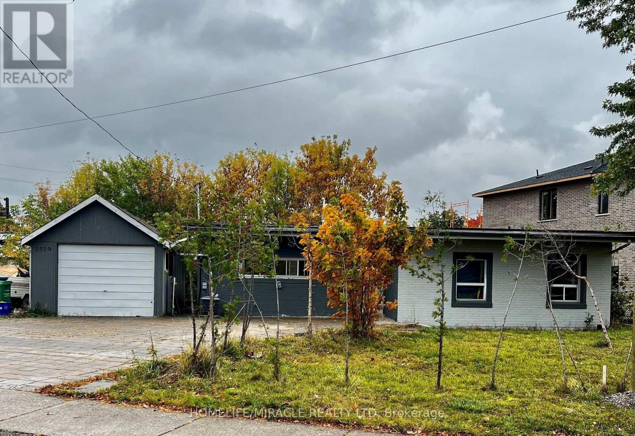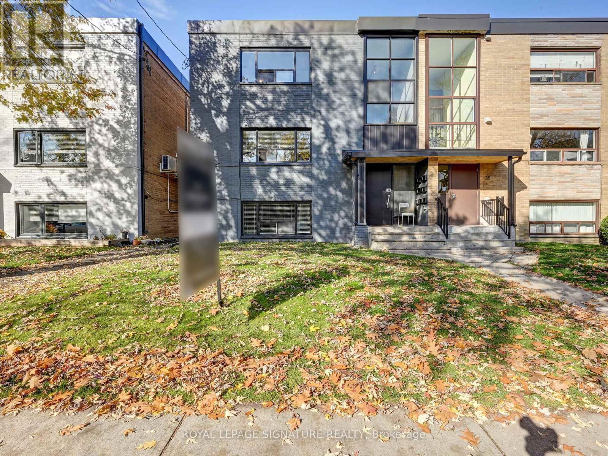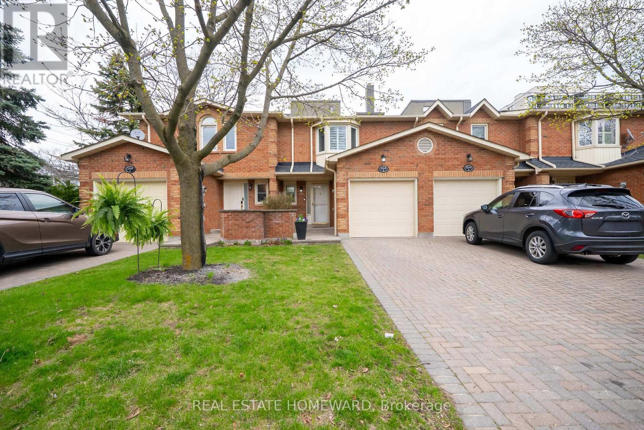206 - 2620 Binbrook Road
Hamilton (Binbrook), Ontario
Introducing Unit 206 at Heritage Place- your gateway to modern living! Immerse yourself in the luxury of this brand-new, move-in-ready condominium crafted by the esteemed team at Homes by John Bruce Robinson. FREE 6 MONTH'S CONDO FEES OR APPLIANCE PACKAGE! With 2 bedrooms and 2.5 baths sprawled across 1,285 square feet, this residence promises an unparalleled living experience. As you enter this unit, you'll be wowed by the thoughtful design of this home. The expansive living room boasts soaring ceilings and large windows, bathing the space in natural light. Transition seamlessly into the kitchen, where the allure of quartz countertops, a subway tile backsplash, ample storage and an inviting eat-in dining area awaits. Head to the upper level to find a generously sized primary bedroom, complete with a private 4-piece ensuite bath and double closets. The secondary bedroom, spacious enough to accommodate a queen-sized bed, shares the upper level's comfort. A second 4-piece bath and bedroom-level laundry, ready to be customized, round out the upper floor. With top-notch finishings, an unbeatable location, and the assurance of a Tarion warranty, this is an investment in your lifestyle. Plus, enjoy the added perk of an owned parking spot! (id:49187)
104 - 160 Boundstone Way
Ottawa, Ontario
Discover the contemporary urban living in Kanata's prestigious Heritage Hills neighborhood with this impeccably designed 2-bedroom plus den and 2-bathroom condo. From the moment you step inside, the residence captivates with its harmonious blend of modern aesthetics and functional design, featuring rich hardwood flooring that flows throughout and expansive floor-to-ceiling windows that bathe the interior in natural light. The chef's kitchen boasts a stunning waterfall-edge island with breakfast bar, stainless steel appliances, elegant dark stone countertops, and an abundance of custom cabinetry. The open-concept living area effortlessly transitions to a private terrace, your personal outdoor sanctuary perfect for morning coffee or evening relaxation. The primary suite serves as a peaceful retreat, complete with a walk-in closet and an ensuite bathroom, while the second bedroom offers quiet seclusion at the opposite end of the residence for optimal privacy. The versatile den presents endless possibilities as a home office or creative studio to suit your lifestyle needs. Thoughtful conveniences include in-suite laundry, a secure underground parking space, elevator access, and 24/7 concierge service for complete peace of mind. Beyond your doorstep, enjoy the privilege of residing in one of Kanata's most sought-after locations, with proximity to top-rated schools, lush parks, boutique shopping, and gourmet dining options, plus effortless access to Highway 417 and major transit routes for seamless commuting. (id:49187)
118 King Street E Unit# 415
Hamilton, Ontario
Welcome to the iconic Residences of Royal Connaught, Hamilton's most prestigious and historically significant condominium address. This beautifully appointed, south/east facing one bedroom suite offers sweeping views of Downtown Hamilton and the Escarpment, and boasts a rare walk-out terrace-an ideal space for outdoor relaxation or entertaining. Designed with comfort and style in mind, the open concept layout features a modern kitchen, granite countertops, extended height cabinetry, and stainless steel appliances. Additional highlights include in-suite laundry, a spacious walk-in closet, one storage locker, and one owned parking spot. Perfectly situated in the heart of the city, this residence is just steps from Gore Park, Starbucks, the GO station, and the vibrant shops and restaurants along James Street North. With close proximity to Bayfront Park and convenient highway access, this exceptional property offers an unparalleled urban lifestyle. (id:49187)
2361 County Road 45
Asphodel-Norwood (Norwood), Ontario
Opportunity Awaits in Norwood! Located in the rapidly growing town of Norwood and just steps from busy Hwy 7, this exceptional mixed-use property is a rare investment opportunity. Only 20 minutes to Peterborough and Hwy 115, this building offers the perfect blend of commercial and residential income streams. The main floor features three established commercial tenants with long-term leases, ensuring stable cash flow. Upstairs, five fully tenanted residential unit search with separate hydro meters offer a variety of layouts to attract diverse renters. A profitable, on-site laundromat with several newer machines is included in the sale, adding an additional revenue stream. Ample parking is available at the rear and side of the building for tenants and customers. Pride of ownership shines throughout with numerous upgrades and meticulous maintenance over the years. This is truly a must-see property an incredible opportunity for investors looking for immediate returns and future growth potential. (id:49187)
1367 Windham Road 9
Norfolk (Windham Centre), Ontario
Stunning building lot on approximately 19.5 acres of prime Norfolk County farmland with a pond and even a natural stream. Build your dream home on this picture-perfect site, set back off the quiet paved road and offering you the opportunity for tremendous privacy. Approx. 19 workable sandy loam acres that have been in grass the past few years. Fibre internet being run along the road. Complete house plans and even trusses available if you wish to continue what the current owner had set in motion. This property is located just a short drive to neighbouring cities: Brantford 30 mins, Ancaster/Hamilton 45 mins, Tri-Cities 45 mins. Woodstock 30 mins. London 45 mins so commuting is simple and pleasurable. Properties like this one are very rare. Escape the city life and get started building today. (id:49187)
10 Faulkner Street
Orangeville, Ontario
The one you have been waiting for - take advantage of this exciting opportunity for a charming brick bungalow in central Orangeville. This mature neighbourhood offers an easy walking distance to downtown shops, cafes, restaurants, Theatre and Farmers Market. The one-level home has recently undergone renovations throughout, making it move-in ready. Featuring a beautiful Barzotti kitchen, loads of cabinet storage space, built-in pantry and quartz counters. A huge centre island is the focal point of this gourmet space for ease of entertaining and food prep. The Great Room offers lots of options for dining and open concept living. Check out the spacious primary suite overlooking the rear yard - it features a large walk in closet and 3 piece bath with walkin shower. The home features quality engineered flooring throughout, beautiful neutral decor and lots of natural light. The main floor family room leads to rear multi-purpose room with walkout to the private, fenced yard. You find lots of space for storage and off season items in the custom shed, and parking for 3 vehicles. See attached floor plan for layout. (id:49187)
18 Burndenford Crescent
Markham (Markville), Ontario
A rare opportunity awaits in Markham's desired Markville neighbourhood at 18 Burndenford Crescent. A corner-lot, 4 bedroom, 3.5 bathroom Monarch-built home with a lucky house number, a 3-car garage, and around 3,000 square feet of potential. This well-maintained residence combines spacious design ready for your personal touch. The fully fenced backyard is perfect for summer gatherings, complemented by an expansive driveway with ample parking. Step inside to a bright open foyer, where bay windows illuminate the adjacent living and dining rooms, creating an inviting space for entertaining or family meals. The open breakfast area, with backyard views overlooks the family room featuring a gas fireplace ideal for relaxing. The kitchen offers abundant countertops, extensive cabinetry, and stainless steel appliances, making daily cooking and hosting a breeze. Upstairs, four good sized bedrooms provide comfort and versatility. The primary suite is a boasts a 5-piece ensuite with a soaking tub and a spacious walk-in closet. Two additional bedrooms share a well-appointed 4-piece bathroom, while the fourth enjoys its own ensuite, perfect for guests or teens. The unfinished basement, with a bathroom rough-in, offers a blank canvas for a customization, unlocking significant value potential. This move-in-ready home is equipped with a roof, furnace, and AC all under 10 years old, ensuring reliability and efficiency. Located steps from top schools, Markville Mall, parks, public transportation and all amenities, this rare find offers unmatched convenience. Explore the 3D tour and floor plans and book your showing today. Open House, Sunday May 4, 2-4pm. (id:49187)
Lot 3 Lorimer Lake Road
Whitestone (Hagerman), Ontario
Embrace the possibilities with this spacious 2.731-acre parcel on Lorimer Lake Road North, perfectly positioned in the heart of Dunchurch within the Municipality of Whitestone. This generous lot offers a blank canvas for your future, whether you're envisioning a peaceful year-round residence or a seasonal escape from the hustle and bustle. Surrounded by forests, lakes and endless sky, this location is ideal for anyone seeking a lifestyle rooted in nature. With year-round municipal road access, your property stays connected and accessible in every season. The area is rich in outdoor opportunities, from paddling and fishing in nearby lakes like Lorimer, Whitestone and Wahwashkesh, to snowmobiling, hiking and wildlife watching right from your doorstep. Dunchurch is a warm and welcoming community offering essential services, a public boat launch and community events that make it easy to feel at home. And with Parry Sound just a short drive away, you're never far from urban amenities, hospitals, big-box stores and the shores of Georgian Bay. If you've been dreaming of a life in Northern Ontario's great outdoors, this property is your chance to make it happen. Peace, privacy and potential await. (id:49187)
Lot 1 Lorimer Lake Road
Whitestone (Hagerman), Ontario
Discover the perfect spot to build your dream getaway or year-round home on this picturesque 2.530-acre building lot located on Lorimer Lake Road North in beautiful Dunchurch. Situated on a year-round municipal road this property offers easy access and peace of mind throughout all four seasons. Nestled in the heart of cottage country you'll be surrounded by the natural beauty and tranquility that the Municipality of Whitestone is known for. This sought after area is a haven for outdoor enthusiasts with countless recreational opportunities at your doorstep. From boating and fishing to hiking and snowmobiling, you'll be close to numerous pristine lakes - including the stunning Lorimer Lake, Whitestone Lake and Wahwashkesh Lake making it a paradise for nature lovers. The welcoming community of Dunchurch is just minutes away and offers essential amenities, a public boat launch, a library, a community centre and a strong sense of small town charm. Plus you're only a short 30 minute drive to the vibrant town of Parry Sound where you'll find additional shopping, dining, healthcare services and access to Georgian Bay. Don't miss this opportunity to own a slice of Northern Ontario paradise whether you're planning to build now or invest for the future, this lot offers the ideal mix of privacy, accessibility and lifestyle. (id:49187)
Lot 2 Lorimer Lake Road
Whitestone (Hagerman), Ontario
Welcome to your next adventure in the heart of Cottage Country! This beautiful 2.046-acre lot on Lorimer Lake Road North in Dunchurch offers the perfect setting to build your custom home or recreational retreat. With year-round access via a well-maintained municipal road, this property blends convenience with the peaceful charm of rural Northern Ontario living. Located in the scenic Municipality of Whitestone, this area is well-known for its abundance of outdoor activities. Whether you're into boating, kayaking, fishing or simply exploring the great outdoors, you'll be surrounded by some of the region's most popular lakes, including Lorimer Lake, Whitestone Lake and Wahwashkesh Lake. The friendly community of Dunchurch is just around the corner, offering local amenities, a public school, a library and a strong sense of community spirit. For everything else you need, the Town of Parry Sound is only about 30 minutes away, providing access to shopping, dining, medical services and Georgian Bay. This lot is a fantastic opportunity for anyone looking to enjoy the natural beauty, recreational lifestyle and tight-knit community that this region is known for. Come see the potential for yourself! (id:49187)
5989 Kennisis Lake Road
Dysart Et Al (Havelock), Ontario
Welcome to your dream getaway or year-round home on sought-after Kennisis Lake. This beautifully maintained 4-season cottage offers breathtaking southern views of the lake, framed by a picturesque island just off the shoreline. Step into the bright and airy living and dining areas, where soaring ceilings and a full wall of windows flood the space with natural light. The open-concept kitchen is a chefs delight, featuring stainless steel appliances, a spacious island with seating, and seamless flow into the great room, perfect for entertaining. Off the dining room, enjoy relaxing evenings in the screened sunroom, or step out onto the expansive front deck, offering incredible lake views. The primary bedroom overlooks the water and includes a large closet and a luxurious ensuite with an oversized glass-and-tile shower. Two additional spacious bedrooms and a well-appointed 4-piece bathroom provide ample space for family and guests. The walk-out lower level is a blank canvas with in-floor heating and potential to create a family room, rec room, additional bedroom, and bathroom. The property is level from the municipal, year-round road to the double garage, perfect for storing all your lake toys. The private, terraced lot leads down a newer staircase with landings to a lakeside deck and clean, deep water ideal for swimming. Additional features include: Propane forced-air furnace, Drilled well, Upgraded insulation, Access to a vibrant community with marina services and pickleball courts. Don't miss the opportunity to own this stunning lakeside retreat! (id:49187)
302 - 12 Beckwith Lane
Blue Mountains, Ontario
Welcome to Mountain House; this fully furnished with high-end decor is less than 5 minutes from the core of Blue Mountain Village.This bright, spacious, and beautifully updated top floor, corner unit condo offers guests exclusive amenities to enjoy after a day exploring everything Blue Mountain provides. Only a short distance to trails, slopes, impressive views of Georgian Bay and the magnificent mountain landscape. Take advantage of the year-round heated outdoor pool, sauna, exercise room and Apres Lodge with outdoor fireplace and gathering room. This turn-key condo boasts a true all-inclusive resort with in-suite conveniences and is only steps away from its own walking trails and spa-like amenities. Minutes from both private and public ski clubs, golfing, Scandinave Spa, beach access and downtown Collingwood, you're immersed in a community central to all the area has to offer. Meticulously maintained and tasteful interiors are paired with home conveniences such as unlimited high-speed Wi-Fi, cable TV, washer, dryer, and more! High ceilings in the main space with oversized windows allow natural lighting to enhance the kitchen, living and dining room. Everything is included - unpack your bags and enjoy. (id:49187)
185 Kehl Street Unit# 103
Kitchener, Ontario
Welcome to 185 Kehl Unit 103! Fantastic main floor condo unit with a walkout to a patio that leads to a grass area surrounded by mature trees. This 1-bedroom, 1 bathroom unit is perfect for someone looking to downsize, a couple or a first-time home buyer. Located within minutes of Laurentian Power Centre, quick access to 7/8, public transportation and so much more. Be sure to book your showing today! (id:49187)
Lot 1 Centennial Crescent
East Ferris (Corbeil), Ontario
Welcome to this beautifully set 2,039 sf, 3 bedroom, 2 bathroom slab on grade with attached double car garage by Degagne Carpentry situated on a large 2.4 acre lot in sought after East Ferris. Located in one of the area's most desirable locations, this lot backs on to nearly 40 acres of public greenspace making for uninterrupted nature views. Close proximity to Trout Lake boat access and only 10 min to North Bay. Enter into the open concept living area with custom kitchen, living room with cathedral ceiling and propane fireplace overlooking the backyard. Spacious primary suite with 4pc ensuite complete with soaker tub and tiled walk-in shower as well as a large walk-in closet. 2 further large bedrooms and 4pc bath. Mudroom with laundry area and direct access to the double garage. Radiant in-floor heat along with forced air and a/c throughout the home. Full Tarion warranty and ability to select ones finishes. Possession 6-7 months from commencement of construction. *3D rendering for visualization purposes only. Some material or finishes may vary upon completion. (id:49187)
66 Samantha Crescent
Petawawa, Ontario
*Not yet constructed and photos are of a similar model. This new version is approximately 2 feet wider than Legacy Homes' previous two storey townhome model.* This end-unit modern three bedroom, three bathroom townhouse is ideal for someone looking for quality finishes and style, whether to owner occupy or as an investment property. The durable vinyl plank flooring and custom cabinetry add a touch of luxury. This home offers the convenience of an attached garage, main floor powder room, and easy access to the backyard via the 8 x 10' deck just off of the dining room. The open concept main floor living space is filled with natural light thanks to large windows. The upper level is host to three bedrooms including a primary suite with 3 piece ensuite bathroom and walk-in closet, as well as an additional full bathroom. A laundry room with upper cabinetry and a large linen closet complete this level. The lower level has a spacious family room as well as a large storage area. This lovely home is close to Garrison Petawawa and a short commute to Highway 17 and CNL. (id:49187)
68 Samantha Crescent
Petawawa, Ontario
*Not yet constructed and photos are of a similar model. This new version is approximately 2 feet wider than Legacy Homes' previous two storey townhome model.* This modern three bedroom, three bathroom townhouse is ideal for someone looking for quality finishes and style, whether to owner occupy or as an investment property. The durable vinyl plank flooring and custom cabinetry add a touch of luxury. This home offers the convenience of an attached garage, main floor powder room, and easy access to the backyard via the 8x10' deck just off of the dining room.The open concept main floor living space is filled with natural light thanks to large windows. The upper level is host to three bedrooms includinga primary suite with 3 piece ensuite bathroom and walk-in closet, as well as an additional full bathroom. A laundry room with upper cabinetryand a large linen closet complete this level. The lower level has a spacious family room as well as a large storage area. This lovely home is close to Garrison Petawawa and a short commute to Highway 17 and CNL (id:49187)
70 Samantha Crescent
Petawawa, Ontario
*Not yet constructed and photos are of a similar model. This new version is approximately 2 feet wider than Legacy Homes' previous two storey townhome model.* This modern three bedroom, three bathroom townhouse is ideal for someone looking for quality finishes and style, whether to owner occupy or as an investment property. The durable vinyl plank flooring and custom cabinetry add a touch of luxury. This home offers the convenience of an attached garage, main floor powder room, and easy access to the backyard via the deck just off of the dining room.The open concept main floor living space is filled with natural light thanks to large windows. The upper level is host to three bedrooms includinga primary suite with 3 piece ensuite bathroom and walk-in closet, as well as an additional full bathroom. A laundry room with upper cabinetryand a large linen closet complete this level. The lower level has a spacious family room as well as a large storage area. This lovely home is close to Garrison Petawawa and a short commute to Highway 17 and CNL. (id:49187)
Lot 1&2 Grants Settlement Road S
Whitewater Region, Ontario
Excellent newly develped 7 acres and 10 acres side by side to build. Taxes yet to be assessed. Some open space for home and bit of bush with creek at back. Property very close to Whitewater Rafting on the Ottawa River. Only 1 hour west of Ottawa. (id:49187)
16 Vetch Street
Brampton (Bram West), Ontario
Welcome To This Absolutely Gorgeous And Bright Corner Lot Home, With Lots Of Neutral Light, In Quite Friendly Neighbourhood, Great Community To Live And Raise Your Family, Approximately 4350 SqFt Of Living Space, With Great Quality Constriction, And Lots Of Upgrade, Double Sided Fireplace, Centre Island, Quartz Countertops, Backsplash, Modern Stone Wall Decor California Shutter, Quartz Countertops In All Washrooms, Professionally Finished Basement By The Builder With Separate Entrance, And Upgraded Light Fixture, Primary Bedroom Retreat With Huge W/I Closet, 5 Pc Ensuite, And 4 More Spacious Bedrooms With Large Window And Closet, Main Floor Laundry, Lots Of Windows Makes It Bright And Sun Filled, Landscaped Backyard Good For Entertaining. Your Client Will Love It. (id:49187)
7529 Homeside Gardens E
Mississauga (Malton), Ontario
Location Location, This Detached Bungalow Has It All. Beautifully Renovated With Updated Kitchen, Decent Floor & Private Entrance. Excellent Investment, Builder Or First Time Home Buyer Opportunity- Rebuild, Rental Or Starter Home. Large Irregular Lot Size. With 3 Bedrooms And 1 Bedroom Rental Unit Fully Detached. 5 parking Spaces On The Driveway. Walking Distance To The Place Of Worship. Close To The Airport, Go Bus Terminal, Highway 407,401 & 427. Lot Of Custom Home Had Already Been Built In This Neighborhood. Roof, Bathroom & Laminate Floors Updated In 2021.Extras: Best Lot For Builders And Investors To Build Their Dream House. (id:49187)
40 Cavell Avenue
Toronto (Mimico), Ontario
Welcome to 40 Cavell Ave, A 6-unit Multiplex that provides a 4.3% Cap Rate. Current actual Net Income of $124,870. 40 Cavell is located in the Mimico Area of Toronto(Etobicoke), an area experiencing an incredible amount of growth by way of several mixed use condo development project s nearby. A fantastic opportunity for investors looking to get a foothold in the area. 3 2-Bedroom apartments, 1 Extra Large l-Bedroom apartment, & 2 1-Bedroom apartments. Modern upgrades to 4 out of the 6 units as well as common areas and exterior. 7 separately metered units, Coin Laundry for added income, and expansive rear parking - 8 spots. Opportunity exists to add units to existing structure. Large Tenant Green Space in front yard. Steps to Mimico Go station, QEW, Lakeshore, parks, Schools, san Remo Bakery. High return, minimal management turn-key building. (id:49187)
A - 6811 Edwards Boulevard
Mississauga (Gateway), Ontario
Unit A - Clean , Functional & Fully Finished Office Space 3,250 Sq. Ft. Available Immediately! Quick Access To Highway 401 ,403, 407 and 410 And Toronto Pearson International Airport And Very Well Connected To Public Transport. Built Out Includes Executive Private Offices, Large Open Work Area, 2 Two Washrooms, Kitchen Area And Plenty Of Free Parking. Professionally Owned And Managed. Head Lease Expiry Sept 31,2028. (id:49187)
2 - 2314 Marine Drive
Oakville (Br Bronte), Ontario
Tucked away in the heart of Bronte Village, just a block from the lake, this welcoming 3-bedroom, 4-bathroom townhome combines classic charm with fresh, modern updates. Set in the friendly Marine Mews community, its a cozy spot for anyone who appreciates comfort, style, and a great location.Inside, youll find a thoughtfully refreshed space with:New contemporary flooring, trim, lighting, and a fresh coat of paintA beautifully renovated powder room and upgraded open staircasesA bright, open-concept living & dining areaUpstairs, the spacious primary bedroom has its own ensuite and walk-in closet, and there are two more bedrooms that can easily work for guests, kids, or a home office.Out back, the two-tiered deck is made for morning coffees, casual dinners, or gathering with friends on the weekend.Youre just steps from Bronte Harbour, scenic trails, shops, and some of the best local dining. With all the updates already taken care of, you can simply move in and start enjoying everything this special home and this amazing neighbourhood has to offer. (id:49187)
7 Whitehorn Crescent
Toronto (Don Valley Village), Ontario
Move right in to this beautiful bright and spacious freshly painted newly renovated five bedroom family home located on a quiet child friendly crescent. Walking distance to public and separate schools. Easy access to public transit, HWY 404 and HWY 401. Located near Seneca College, shops, restaurants, parks and Fairview Shopping Mall. Fully finished oversized basement recreation room and additional finished space for storage or games areas. New electrical panel (2024). Main floor laundry with new unused washer dryer (2024), all stainless steel appliances, dishwasher, stove, microwave fridge new unused (2024) and quartz countertops in kitchen. Lovely oversized glass enclosed shower in large primary ensuite with double sink six foot vanity with quartz countertop. Hallway bathroom features all new double sink, quartz countertop, separate bath and toilet to accommodate the needs of a busy family. Roof re-shingled (2022). Large front, side and back yard with walkout from family room to back yard and side door to side yard and back of garage entry door. (id:49187)


