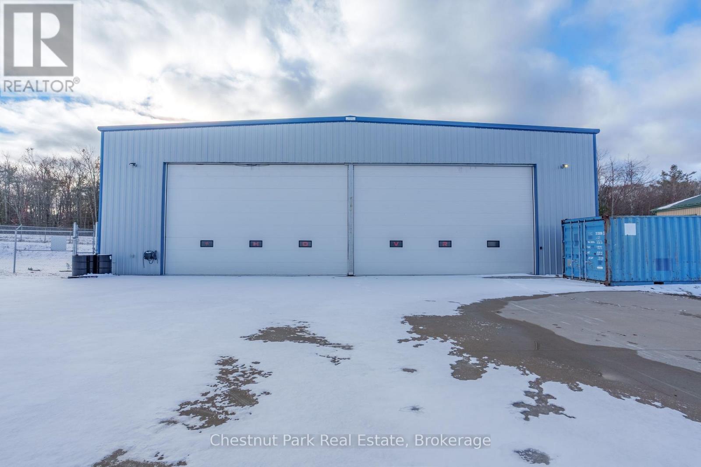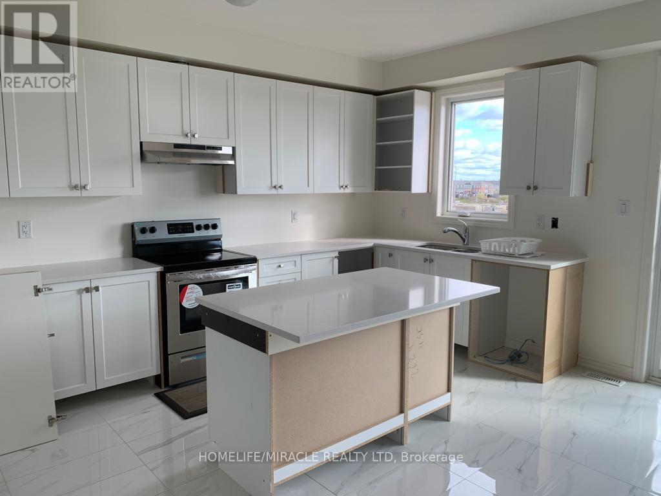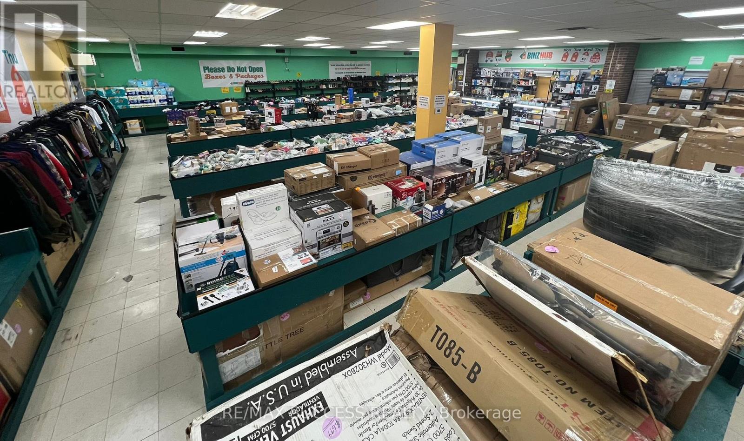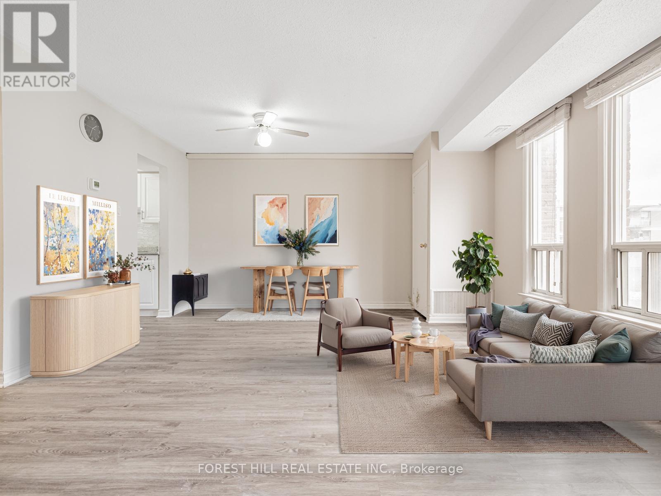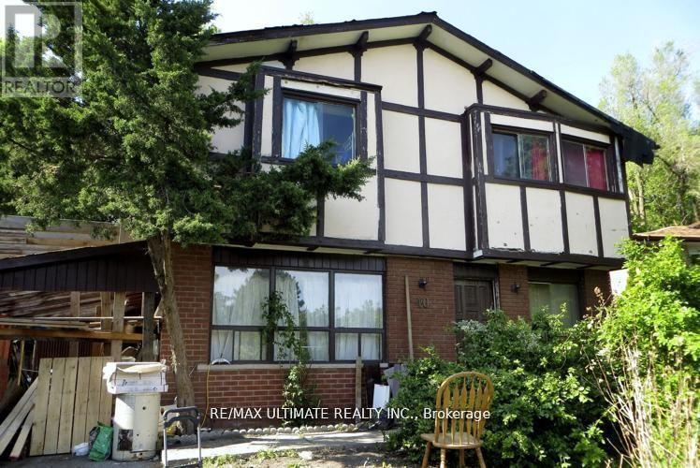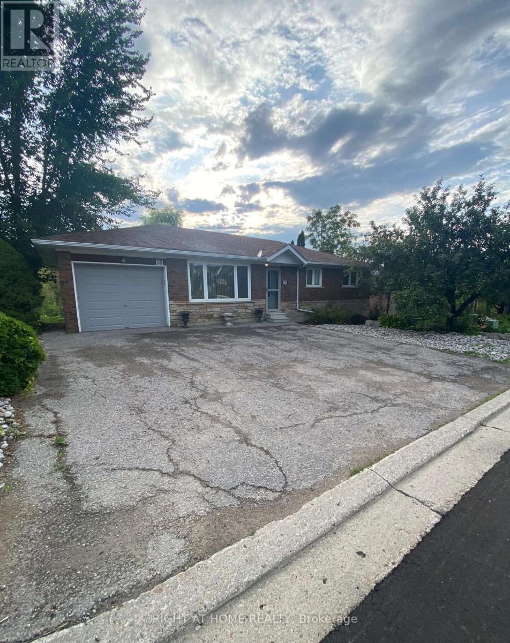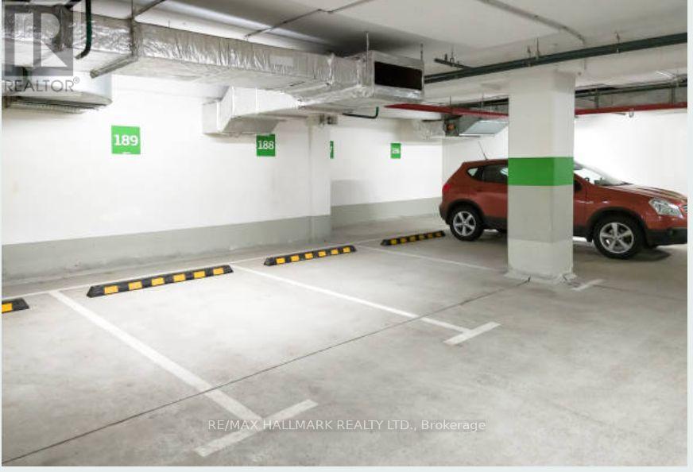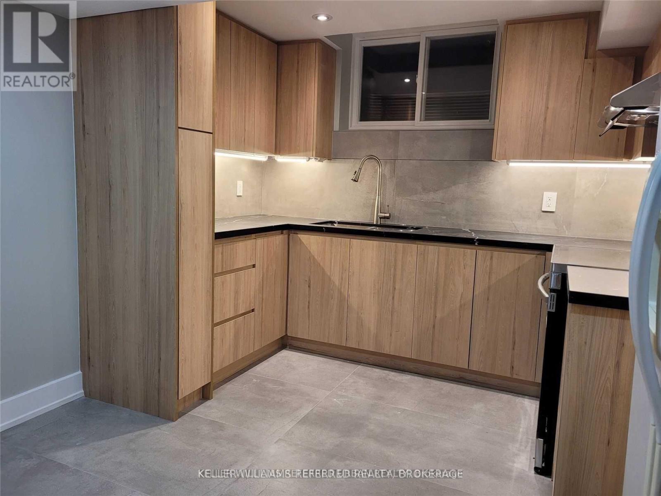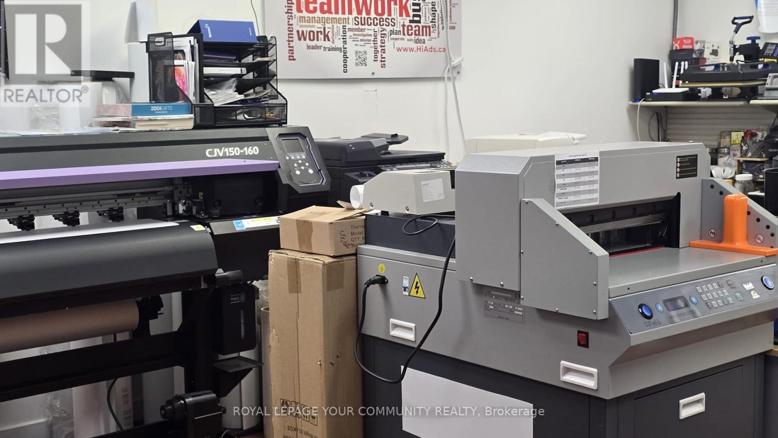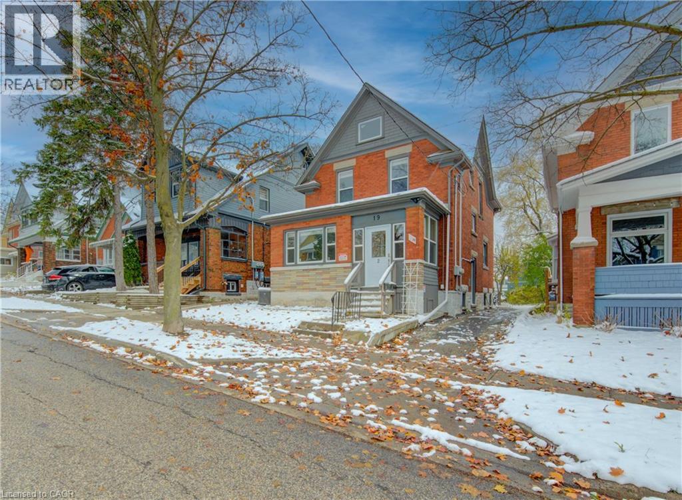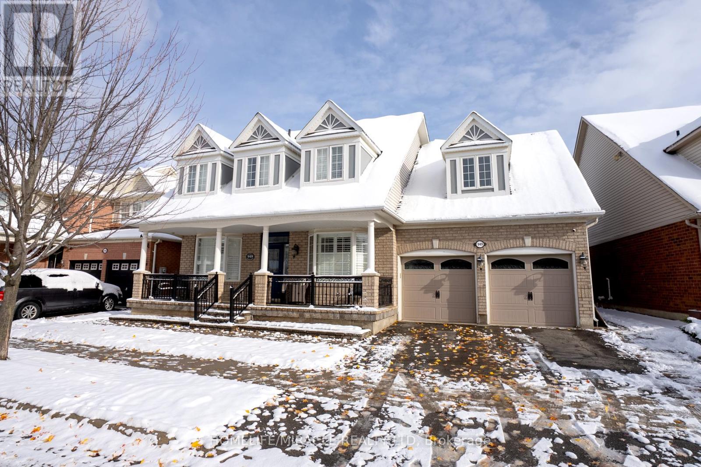1255 Gravenhurst Parkway
Gravenhurst (Muskoka (S)), Ontario
Pristine Airport Hangar FOR SALE: Located at Muskoka Airport, this 5,747 sq ft hangar offers a 61 foot wide door and 18 foot high door, large concrete apron, perfect for business or personal use and was previously used by a helicopter company. The building has both 100 and 200 amp electrical service, six zones of heated in-floor concrete, three offices on an elevated mezzanine, full security system and additional forced air heat when doors are open in the winter. The building has its own well and septic along with 3 piece washroom with shower. The hangar is on leased land with the District of Muskoka at a cost of $908 per month, plus monthly taxes of $520.25. The Muskoka Airport (CYQA) has one runway. The runway 18/36 is 1,829 m long and 45.7 m (6,000' x 150') asphalt and has a Pavement Load Rating (PLR) of 9-capable of carrying loads of 90,720 kgs (200,000 lbs) MTOW. Runway 18 has a displaced threshold of 244m (800') due to the 4 lane Highway in the approach path. Runway 18 is equipped with a Precision Approach Path Indicator (PAPI) and a Non Directional Beacon (NDB) located 3.5 nautical miles from the airport. Both runway orientations 18 and 36 have GPS based approaches charted as RNAV (GNSS). The airport also has Directional Finding Equipment (VHF-DF) that can be used to locate aircraft through their transmission frequency. The Muskoka Airport is an official Canada Customs airport of entry. (id:49187)
5-160 - 35 Stewardship Road
Brampton (Northwest Brampton), Ontario
Beautiful Bright And Spacious newly built Freehold townhouse, 4 Bedroom , 4 washrooms , In A Quiet Family Friendly Neighborhood. Private 2 Car parking. The Home Features Dark Hardwood Floors Through-Out, Including A Modern Eat-In Kitchen With S/S Appliances and Island, Ceramic Floor, Lots Of Windows, Dining Area, Master Bedroom With 4 Pc. En-Suite Bath And Walk-In Closet. Very Close to Schools, Parks, Shopping, public Transit & Highway Access. (id:49187)
9 - 120 Welland Avenue
St. Catharines (Downtown), Ontario
This is a rare opportunity to acquire a profitable and fully operating liquidation business with strong weekly cash flow. BINZ HUB is well-established, fully set up, and located in a high-traffic commercial area. The business offers excellent margins, consistent repeat customers, and a proven operations system. The sale price includes all leasehold improvements, fixtures, equipment, brand goodwill, and supplier relationships. Important: Inventory is NOT included in the asking price of $179,000. The inventory value will be calculated at wholesale cost on the day of closing, as stock levels change daily due to ongoing business activity. This is a true turnkey business that allows a new owner to step in and operate immediately with minimal downtime. (id:49187)
25 - 16 Rexdale Boulevard
Toronto (Rexdale-Kipling), Ontario
**Location Will Sell By Itself** Prime Location! Immaculate 2-Bedroom, 2-Bathroom Sun-Filled Townhouse in the Highly Demanded North York Area of Toronto. This beautifully recent upgraded home offers the perfect blend of convenience, affordability, and comfortable, making it ideal for first-time buyers, investors, upgraders, or downsizers. Recent upgraded laminate floor, bright kitchen, and a private underground parking spot. Situated in a rapidly developing community poised to become the city's new center, it presents excellent long-term growth potential for future high-value developments. Conveniently located near Islington Ave and Hwy 401, with easy access to TTC, ground-level stores, restaurants, schools, Costco, major banks, and a range of amenities.**Don't miss this exceptional investment opportunity in a neighborhood with strong future growth prospects. (id:49187)
40 Stanland Drive
Toronto (Scarborough Village), Ontario
Attention Builders, Investors & Developers! Prime opportunity to own a 45 x 101 ft lot in the highly sought-after Scarborough Village community. Perfect for building a custom dream home or renovating to suit your vision-the potential here is endless! Surrounded by parks, schools, shopping, restaurants & the scenic Scarborough Bluffs. Easy commute with TTC, McCowan GO Station, and major highways just minutes away. Steps to Mason Park and close to Highway 401. Property being sold "As Is, Where Is." Excellent chance to expand your portfolio in a vibrant, family-friendly neighbourhood. Any reasonable offer will be considered! (id:49187)
38 Main Street N
Uxbridge, Ontario
This beautifully maintained main floor unit features 3 generously sized bedrooms and 1 full washroom. Located within walking distance to downtown Uxbridge, schools, public transportation, and more convenience is at your doorstep. Enjoy a bright and functional layout, complete with stainless steel appliances, a large terrace for outdoor relaxation, and a stunning ravine lot that offers peace and privacy. Perfect for families or professionals seeking a great location and ample space. Basement is tenanted. Utilities are not included. (id:49187)
Parking Spot-186 - 26 Applewood Lane
Toronto (Etobicoke West Mall), Ontario
Rare Opportunity! Don't miss the chance to purchase a prime second parking spot - perfect for personal use or as an investment opportunity to rent out. Please note: this parking spot is available for purchase only to current unit owners within the complex. (id:49187)
920 Stonehaven Avenue
Newmarket (Stonehaven-Wyndham), Ontario
Legalized basement apartment with separate entrance, 4 Bedrooms & 2 washrooms, Laminate Flooring In Bedrooms & Living Room, Lots Of Pot lights Throughout, Huge Modern Kitchen with lots of storage, Ensuite laundry, Walk To School & Supermarket, Easy Transit With Bus At Door. (id:49187)
205 - 8108 Yonge Street
Vaughan (Uplands), Ontario
Attention Business Seekers! A golden opportunity to acquire Hi Ads, a profitable, turn-key digital agency. This is NOT just a print shop; it is a high-margin business with two powerful revenue streams: 1) IT & Web Solutions and 2) Advertising & Print Production.The business is fully equipped with professional (not old) equipment and a highly skilled team. You will be taking over an established brand with a loyal customer base that subscribes to high-value services like:IT Solutions: Web & Software Development, SEO, UI/UX Design, App Development, Network & IT Support.Marketing & Print: Full-scale Advertising Campaigns, Graphic/Logo Design, Motion Graphics, Large Format Printing, Laser Engraving, and Promotional Products.The business operates from a prime Yonge Street location with extremely low rent,($2200+hst, utility included) ensuring high profitability. The sale includes the established website (hiads.ca), all equipment, and its valued loyal clientele. This is the perfect, affordable investment to step into a cash-flowing, high-potential tech and marketing company. (id:49187)
19 Fairview Avenue
Kitchener, Ontario
Charming Income Property Steps from Downtown Kitchener! Don’t miss your chance to own this beautifully maintained heritage home that offers endless possibilities — perfect as a mortgage helper, income-generating rental, or multi-family residence. This spacious duplex features two bright, inviting units, each with its own private outdoor deck overlooking the backyard. The main floor unit boasts a generous kitchen, a beautifully renovated bathroom with a walk-in shower, and two large, light-filled bedrooms. The warm and welcoming living and dining areas create an ideal space to relax or entertain. Upstairs, the second unit includes two sizeable bedrooms, a cozy kitchen, and a versatile bonus space that’s perfect for a home office, dining area, or reading nook. The finished attic adds even more living space — an excellent spot for an additional bedroom, playroom, or family room. Situated just minutes from Downtown Kitchener, Uptown Waterloo, public transit, schools, trails, and the farmers’ market, this home combines character, convenience, and income potential in one exceptional package. Schedule your private showing today and discover everything this charming property has to offer! (id:49187)
3 Fedorkow Lane
Niagara-On-The-Lake (St. Davids), Ontario
This luxury custom-built 2580 sqft bungalow offers exceptional craftsmanship, elegant design, and highly functional multi-generational living spaces throughout. Fully finished basement makes it nearly 5000 sqft finished! Designed with versatility and comfort in mind, the home features three complete kitchens each finished with custom cabinetry, quartz countertops, premium appliances (two gas ranges and one electric), three refrigerators, three dishwashers, and built-in microwaves-perfect for hosting large gatherings or offering private, independent living for extended family members. The main level showcases 12-foot coffered ceilings, engineered hardwood flooring, custom roller blinds, and beautifully appointed living areas highlighted by two gas fireplaces. For added everyday comfort, the home includes heated tile floors in three bathrooms and the lower-level kitchen. A self-contained 1-bedroom granny suite with its own entrance and dedicated parking provides privacy and flexibility, while the fully finished lower level includes two additional bedrooms, a full bathroom, a walk-out, and a spacious walk-in fruit cellar. The property features two full laundry rooms, each equipped with washer, dryer, laundry tub, and storage. Additional upgrades include Russound integrated sound and satellite wiring, a full security camera and alarm system with monitoring option, and an in-ground sprinkler system for effortless exterior upkeep. The home is fully fenced, professionally landscaped with thoughtful rock and garden design, and includes a covered outdoor porch to enjoy peaceful surroundings in every season. Every detail - from cabinetry to ceiling design to layout functionality - reflects the care put into creating a home that is both luxurious and deeply livable. This is a rare offering that combines elevated finishes, spacious design, and true multi-use living under one roof, providing comfort, privacy, and long-term value for its next owner. (id:49187)
949 Mcneil Drive
Milton (Be Beaty), Ontario
Take A Look at This Beautiful Cape-Cod Style Mattamy-built Home In Hawthorne Village! Professionally Landscaped W/Interlock Front & Back. Freshly Painted. Crown Moulding. Main Floor Has Home Office w/ double door entry, Laundry Rm on main with chute from 2nd floor & 9' Ceilings. Pot lights throughout the main floor. Upgraded Kitchen With Granite Countertops, Stainless Appliances & Granite Centre Island. Legally finished basement apartment with a separate entrance has potential for steady income help towards paying off mortgage. Mattamy's wide lot approx. 2900 sq ft above grade living. The home offers every family member ample space. Basement has a 3 pc Bathroom & kitchen W/Quartz Counters. Extra storage in the basement. Walking distance to schools, parks, the library. Just minutes from highways for easy commuting. (id:49187)

