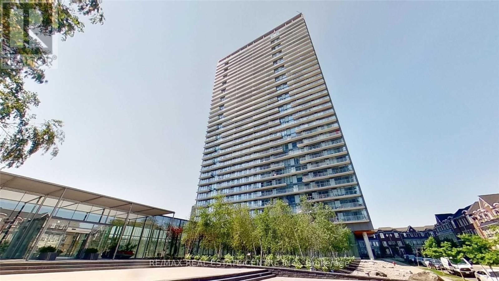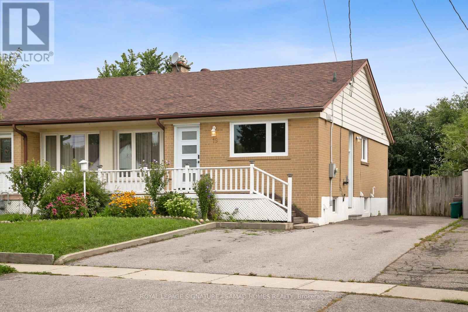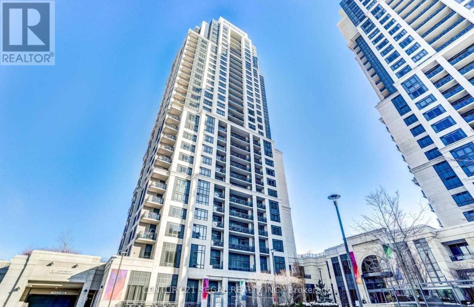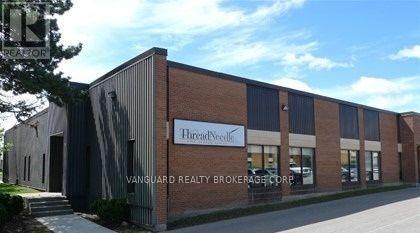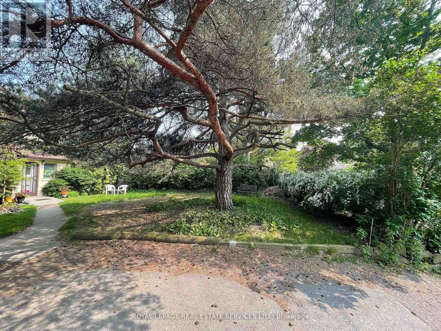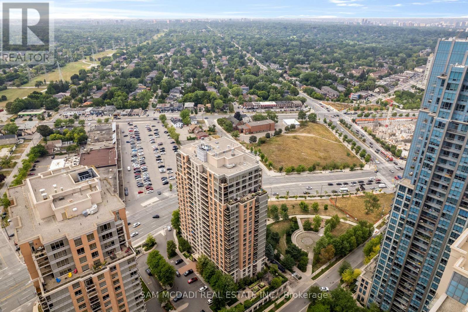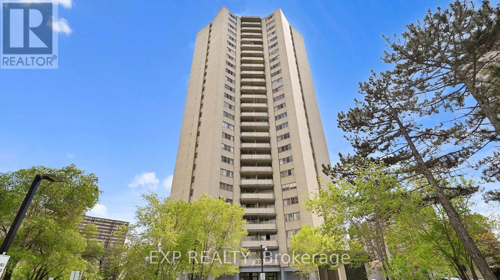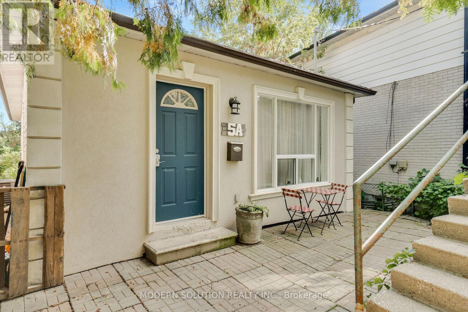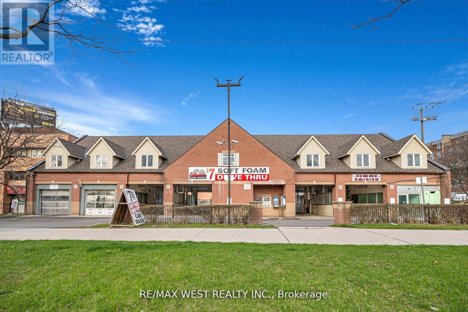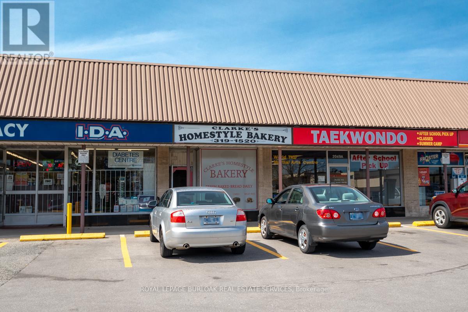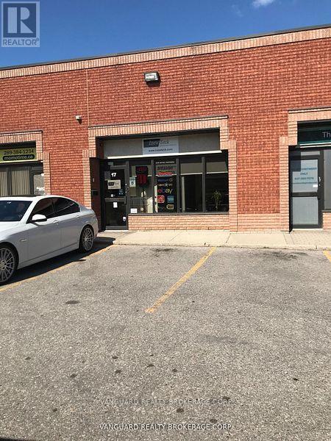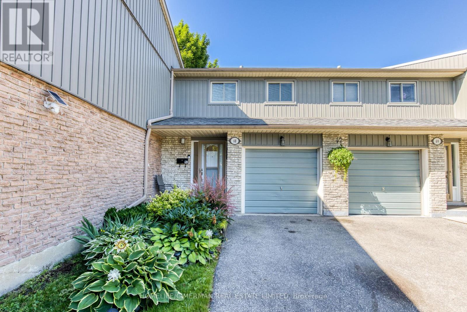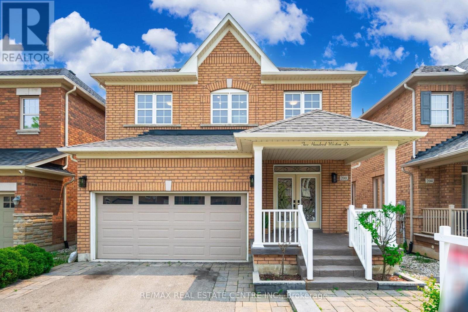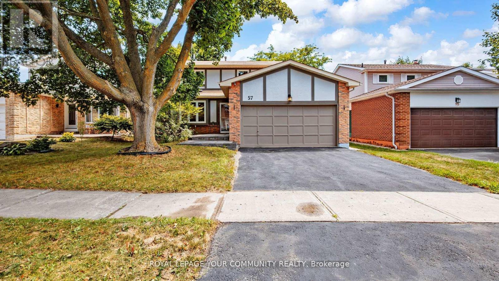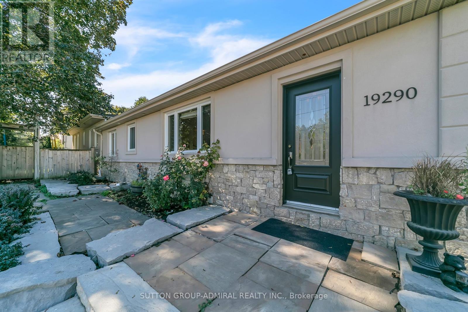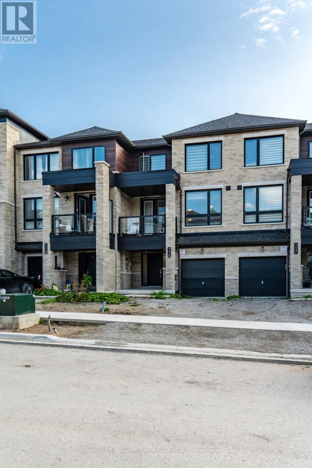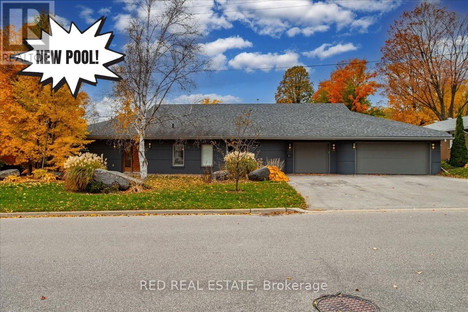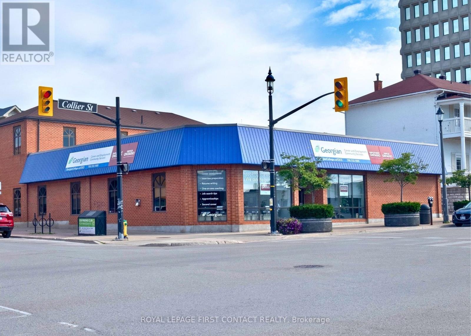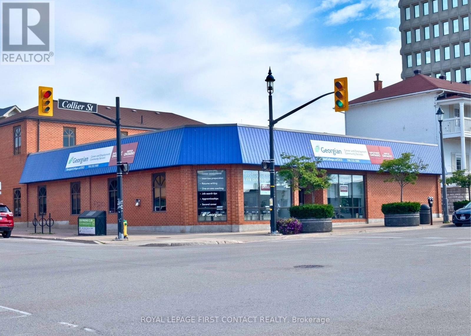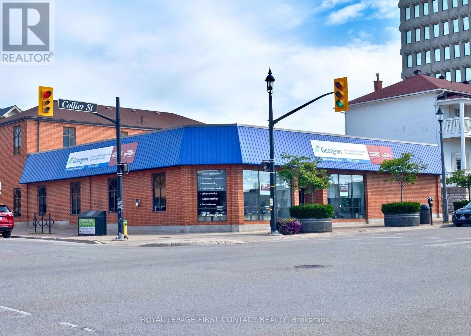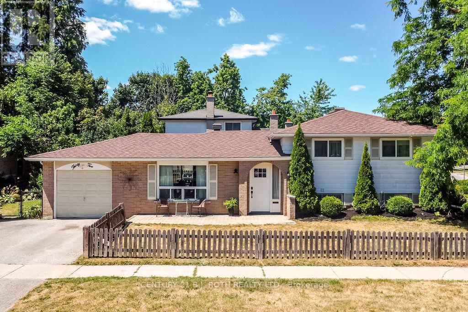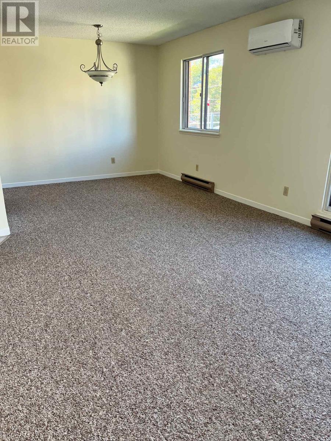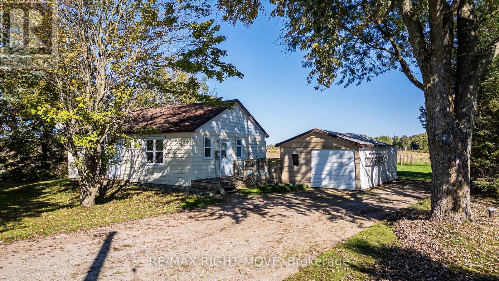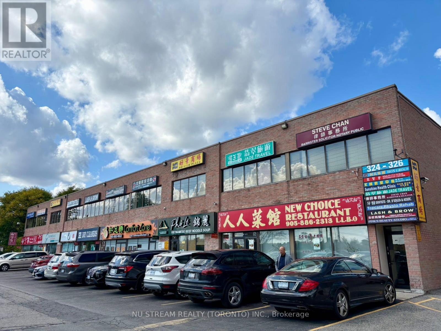1010 - 105 The Queensway
Toronto (High Park-Swansea), Ontario
Welcome to NXT II at 105 The Queensway. This beautiful 2-bedroom, 2-bath corner suite offers a bright and spacious open-concept layout with 9 ceilings, floor-to-ceiling windows, and a large balcony showcasing sweeping views of Lake Ontario, the Humber River, and evening sunsets. The modern kitchen features quartz countertops, a large island, and stainless steel appliances perfect for everyday living or entertaining.Enjoy resort-style amenities including indoor/outdoor pools, two gyms, tennis court, sauna, party and media rooms, guest suites, and 24-hour concierge. Located in the vibrant High Park-Swansea community, with TTC, streetcar, and GO Transit at your doorstep, plus easy access to waterfront trails, High Park, and downtown. Includes one parking space and locker. (id:49187)
Upper - 19 Langstone Crescent
Halton Hills (Georgetown), Ontario
Are you looking for a place that feels like home, a comfortable space, and a backyard that helps you create great memories? This updated and Charming semi-detached bungalow will offer you all that and more! Located in a peaceful, family-friendly neighborhood. Relax in the private large backyard with fruit trees and shrubs, and plenty of space to entertain and enjoy some meditative gardening. Oak hardwood floors throughout the main floor in excellent condition. New windows (bedrooms, bathroom, kitchen) and exterior doors. Main floor 4-piece renovated bathroom. Large kitchen has been updated with added cabinets, new countertops, ceramic backsplash, new microwave, and a new sink with a modern faucet. Property is within short walking distance to various amenities. These include Walmart, a shopping mall, schools, nature trails, etc. Easy access to 401, Toronto Premium Outlets, GO Transit bus stop. Enjoy a convenient and comfortable lifestyle in this lovely home. Tenant to pay 70% Utilities. (id:49187)
229 - 2 Eva Road
Toronto (Etobicoke West Mall), Ontario
Welcome to this bright and spacious 1-bedroom, 1-bathroom corner suite at the highly sought-after West Village Condos in Etobicoke.Located in Tower 2 at 2 Eva Road, Suite 229 offers 750 sq ft of open-concept living with a unique layout exclusive to the building.Expansive windows and two large sliding doors flood the space with natural light and offer a tranquil view away from highway noise. Step out onto a rare oversized terraceideal for relaxing or entertaining.Recent upgrades include a fully renovated bathroom with a sleek glass shower, new vanity, and toilet, plus a new stacked front-load washer and dryer. Parking and a locker are included.The modern L-shaped kitchen features granite counters, ample prep space, and premium stainless steel appliancesincluding a counter-depth fridge, wall oven, microwave, and energy-efficient dishwasher.Enjoy plenty of storage with upgraded mirrored closets in the foyer and bedroom. With individually metered utilities (electricity, heating/cooling, and hot water), this unit offers cost-effective living.Top-tier amenities include 24/7 concierge and security, party and theatre rooms, guest suites, fitness centre, indoor pool, whirlpool, steam rooms, and BBQ terraces.Unbeatable locationjust minutes from Sherway Gardens, Kipling Station, Highways 427/401, Pearson Airport, and scenic trails. Enjoy the convenience of urban living surrounded by green space.Freshly painted and tastefully updated, this move-in ready suite is a rare opportunity in one of Etobicokes most desirable buildings.Turn-key and ready to call homedont miss out!All S/S Appl's: Fridge, Stove, Dishwasher, Hood Fan. White Washer/Dryer. (id:49187)
1 - 20 Magnetic Drive
Toronto (York University Heights), Ontario
Excellent Street Exposure, Clean Uses Only. HVAC Maintenance Available For Additional 0.50 Cent PSF. (Office Only). (id:49187)
Upper - 239 Ellis Avenue
Toronto (High Park-Swansea), Ontario
Bloor West Village. Fantastic Location! Newly Renovated and Freshly Painted, Spacious 3 Bedroom Upper Level Apartment in Well Maintained Duplex, with a Private, Separate Main Floor Front Entrance. Hardwood Floors Throughout, New Stainless Steel Upgraded Appliances, Private Ensuite Laundry, One Parking Spot, Shared Private Front Yard. Heat, Air Conditioning, Water included. Tenant to Pay Cable, Internet and $100.00 a month for Hydro. Enjoy Living Within Walking Distance To Bloor West Village's Fine Shops, Cafes and Restaurants, Bloor/Runnymede Subway Station, High Park, Sunnyside Pool & Beach and The Waterfront of Lake Ontario. Easy Access to The Gardiner Expressway and only Minutes to Downtown Toronto. (id:49187)
2002 - 5229 Dundas Street W
Toronto (Islington-City Centre West), Ontario
Welcome to 5229 Dundas Street West, Unit #2002 - The Essex 1. Discover the perfect blend of comfort, convenience, and community in this thoughtfully maintained 1-bedroom, 1-bathroom condominium, offering 700 SF of functional living space. The well-designed layout features a spacious living and dining area that flows seamlessly to a private balcony, filling the home with natural light. The kitchen is generously sized for a condo, featuring a convenient centre island, double sink, backsplash, and ample workspace. The unit is complete with a 4-piece bathroom, ensuite laundry, underground parking space and locker. The well-managed building offers a full package of amenities including 24-hour concierge, guest suites, visitor parking, lounge, library, party room, boardroom, gym, indoor pool, hot tub, sauna, virtual golf, playground, gazebo, and BBQ area - perfect for relaxation or entertaining. Situated steps from Kipling TTC and Kipling GO Station, commuting is effortless, and quick access to Highway 427 and the Gardiner Expressway makes getting around the city a breeze. Enjoy the neighbourhoods plethora of community parks, Islington Golf Club, and a variety of cafes, restaurants, grocery stores and shops right at your doorstep. Whether you're a first-time buyer, downsizer, or investor, this home offers exceptional value in a prime location. (id:49187)
1007 - 330 Dixon Road
Toronto (Kingsview Village-The Westway), Ontario
Welcome to this beautifully updated 3-bedroom, 2-bath condo in Kingsview Village! Offering over 1,100 square feet of bright, modern living space, this home features stone core laminate flooring, a stylish kitchen with quartz countertop, stainless steel appliances, ensuite laundry, and a private balcony.Enjoy peace of mind in a well-managed building with 24/7 security and underground parking. Conveniently located near schools, TTC, parks, shopping, Pearson Airport, and major highways (401/427/427/400). Ideal for first-time buyers, families, or investors this move-in ready gem offers space, style, and unbeatable value! (id:49187)
5a Dynevor Road
Toronto (Caledonia-Fairbank), Ontario
This charming south-facing bungalow sits on a lot that widens to 48 ft at the back, offering both space and serenity. Surrounded by towering trees that reach the sky, this 3-bedroom retreat feels like your own private sanctuary. Enjoy summers in your backyard oasis the perfect blend of playground and paradise. Step inside to a welcoming foyer, three generously sized bedrooms, and a renovated kitchen complete with quartz counters, stainless steel appliances, and a full pantry. Meticulously cared for and in excellent condition, this home is truly a hidden gem with storybook charm. Conveniently located near Fairbank Memorial Park, the new Eglinton LRT, Lycee Francais, and major transit. This is where convenience meets enchantment. Upgrades include: Installed exterior GFI outlets and exterior light fixture in the front of the home(2021), Upgraded the kitchen with new cabinets, countertop, upgraded electrical, installation and under cabinet lighting (2019). (id:49187)
2049 Mount Forest Drive
Burlington (Mountainside), Ontario
Located within Mount Royal Plaza, this well-established bakery has been serving loyal customers for over 30 years, ensuring a steady and profitable operation. Offering a turnkey opportunity with minimal monthly overhead and operating expenses, this business sale includes inventory, equipment, and goodwill. The seller is also prepared to offer comprehensive training to the new owners. Operating strictly on a cash and debit basis, the bakery currently runs from Tuesday to Saturday, 10 am to 6 pm, with the potential to expand operating hours for increased revenue opportunities. (id:49187)
17 - 6790 Davand Drive
Mississauga (Northeast), Ontario
Exceptionally clean industrial condo for Sale. Office area recently redone. LED lights in warehouse. Very well managed complex. Warehouse racking can be included. Showings between 10:00-3:00 Mon-Fri. (id:49187)
68 - 60 Hanson Road
Mississauga (Fairview), Ontario
Welcome to Hampton Oaks! This 3+1 Bedroom, 3 Bath Townhome shows true pride of ownership and is very well-kept. Main level fully renovated featuring new kitchen cabinets with under cabinet lighting, quartz counter and ceramic backsplash, smoot ceiling, pot lights in living room, wainscotting and engineered hardwood floors. Primary ensuite and walk-in closet. Basement offers one bedroom with walk-in closet and renovated 3pc bath, might be a very good addition for temporary guests accommodation. Two car parking on driveway and garage. Lovely private backyard patio surrounded by mature trees. Bright, spacious and clean. Very welcoming and ready to move in. Must see! Walking distance to Cooksville Go and future Hurontario LRT. (id:49187)
200 Weston Drive
Milton (Sc Scott), Ontario
Welcome to your dream home! This beautifully renovated 4-bedroom, 3-bathroom detached house has been upgraded from top to bottom with exquisite attention to detail and high-end finishes throughout. Step into a spacious, modern-style, brand-new kitchen featuring stainless steel appliances, quartz countertops, a matching backsplash, and elegant ceramic tile flooring. The open-concept main floor boasts smooth ceilings, rich new hardwood floors, and stunning crown Moulding in the living, dining, and family rooms. The cozy family room is complete with a fireplace and stylishly designed accent walls-perfect for relaxing or entertaining. Both levels of this home are illuminated by tons of pot lights, adding a sleek, contemporary touch. The custom staircase with pickle iron railings adds to the upscale charm of the home. Retreat to the luxurious primary suite, which features a 5-piece ensuite bathroom with a frameless glass shower, modern lighting, and a spa-like atmosphere. The second upstairs bathroom has also been fully renovated, showcasing an LED-lit vanity mirror and an elegant glass shower enclosure. Potential Separate entrance from the garage. Enjoy the outdoors in a well-maintained backyard with a garden shed-ideal for summer barbecues and family gatherings. The double-car garage offers ample parking and storage. This move-in-ready gem truly has it all-style, space, and sophistication. Don't miss your chance to call this beautiful property home! (id:49187)
57 Braeburn Drive
Markham (Aileen-Willowbrook), Ontario
***Location, Location, Location*** Welcome to this beautifully renovated 2-storey home nestled on a quiet crescent in one of Thornhills most sought-after neighborhoods. Sitting on an extra deep lot, this home offers a private backyard oasis with lush trees and vibrant flower gardens perfect for relaxing or entertaining. Step inside to a bright and spacious layout featuring a modern kitchen with high-end finishes, and newly upgraded washrooms. A finished basement adds extra living space, ideal for a home office, gym, or guest suite. Located within walking distance to top-rated schools, community centers, parks, and public transit, with easy access to Highways 7 & 407. Don't miss this rare opportunity to own a turnkey home in a high-demand neighborhood! (id:49187)
19290 Yonge Street
East Gwillimbury (Holland Landing), Ontario
Absolute Gem in Holland Landing Zoned MU1 with Child Care Potential!Unique opportunity! This property at 19290 Yonge St is zoned Mixed Use One (MU1) under the Town of East Gwillimburys By-law, allowing for a wide range of uses including child care centre and other mixed-use possibilities. Whether youre looking for a family dream home or an investment with future development potential, this one has it all!Step inside this beautiful 4-bedroom executive bungalow and fall in love with the bright, spacious open-concept layout. The modern family-size kitchen boasts granite counters, backsplash, breakfast bar, and stainless steel appliances. Enjoy the warmth of gleaming hardwood floors and pot lights throughout. The primary suite features a spa-inspired ensuite with soaker tub, glass shower, and walk-in closet. Two additional bedrooms share a convenient Jack & Jill bath.The incredible finished basement is an entertainers paradise, complete with a stunning bar, office, playroom, and 3-piece bath. Perfect for family gatherings or weekend fun! (id:49187)
115 Blue Forest Crescent
Barrie (Innis-Shore), Ontario
Welcome to this modern and updated 3-level, 4-bedroom + den, 3.5-bath freehold townhouse with 2,000 sq ft of lavish living space. As you walk in, this home welcoms you with a main floor unit featuring a large bedroom, 3-pc full bathroom with a glass standing shower - just perfect for in-laws, extended family, or visitors. On the 2nd floor there is a well-appointed kitchen with Samsung stainless steel appliances, in one of the larger layouts you will find. A large quartz counter top with a double sink makes this kitchen a chef's dream, for entertaining or everyday family life. With lots of extra cabinet for storage, this kitchen is perfect for your goumet cooking. Just set off the kitchen and pantree is a dining room for your family and guests dinners. Additional features include laminate flooring, an electric fireplace, walkout to the deck from the kitchen and a den with a walkout to the balcony. On the third floor is the ensuite master bedroom featuring a 3pc glass standing shower. Two additional bedrooms and 4-pc bathroom, a washer and dryer offers you convenience for all your needs. Proximity to public transit ( a 5-minute walk to the Barrie South Go Train Station), buses, shopping. Area attractions include Georgian College, Friday Harbour, lake, library, schools, minutes to HWY 40, and fine dining. (id:49187)
88 Cook Street
Barrie (Codrington), Ontario
Unique Custom Sprawling Modern Bungalow with "Inground Pool", and triple car garage - ideally located in Barrie's East Ends Exclusive Area of Fine Homes situated on a 110ft x 185ft lot. This home exudes curb appeal, and interior beams with sophisticated architectural beauty and designer custom finishes. Features5 bedrooms, 3 bathrooms, and 10ft ceilings. The very bright open concept layout offers over 3000sqft of living space on one level no stairs and is wheelchair accessible. The kitchen is a chefs dream, complete with a large island, quartz counters, pot filler tap, stainless steel appliances & gorgeous tile backsplash and large pantry. The formal oversize dining area looks amazing with a roundtable. The spacious primary bedroom has an ex-large walk-in closet & 5-piece ensuite with double sinks, glass shower & soaker tub. Enjoy outdoor activities on the canopied patio which allows for all year around barbecuing. The massive beautiful landscaped fenced yard has a (19' x38) gas heated inground pool- with a 5ft deep end and a slide, installed 2 years ago. The double garage has an additional side by side single garage with inside entry to the home. Walking distance to nature trails, downtown, shops and restaurants; close proximity to RVH, Kempenfelt Bay, makes this is a perfect family home. (id:49187)
Ground Floor - 48 Collier Street
Barrie (City Centre), Ontario
Prime ground floor opportunity offering 5,867 sq. ft. of adaptable space in the heart of downtown Barrie. High-exposure location is surrounded by amenities & is just steps from the courthouse, waterfront, trails, restaurants, shopping, & public library. Unit benefits from excellent street visibility & signage potential, ideal for professional offices, medical, retail, or service-based uses. Street parking is available directly out front, and a municipal lot sits just one block away, ensuring convenient access for clients & staff. Can be combined with the upper level (1,825 sq. ft.) to occupy the entire building, totaling 7,693 sq. ft. High pedestrian & vehicle traffic counts in a busy downtown corridor. Easy access to public transit & major arterial roads. Proximity to City Hall and government services, supporting professional & legal users. Walkable, amenity-rich environment that attracts employees & customers alike. Minutes to Kempenfelt Bay & Barrie's waterfront events, boosting area foot traffic year-round. This is a rare opportunity to secure a signature downtown location in one of Ontario's fastest-growing communities. (id:49187)
48 Collier Street
Barrie (City Centre), Ontario
Seize the opportunity to own a signature downtown property offering 7,693 sq. ft. of adaptable space across two levels in the heart of Barrie's vibrant core. The ground floor spans 5,867 sq. ft. with prime street visibility, excellent signage potential, and a highly flexible layout ideal for professional offices, medical, retail, or service-based uses. The second floor adds 1,825 sq. ft. of light-filled space with inspiring views of Kempenfelt Bay, perfect for boutique offices, creative studios, or wellness-focused uses such as yoga or Pilates. Together, the building combines functionality, exposure, and atmosphere to suit a wide variety of occupiers. Surrounded by amenities and just steps from the courthouse, waterfront, trails, restaurants, shopping, and the public library, this property benefits from high pedestrian and vehicle traffic counts in a bustling corridor. Street parking is available directly out front, with a municipal lot only a block away, ensuring convenience for staff and clients. Proximity to City Hall, government services, and public transit further supports professional, legal, and community-oriented users. The walkable, amenity-rich environment attracts both employees and customers, while nearby Kempenfelt Bay and year-round waterfront events boost consistent foot traffic. With easy access to major arterial roads, strong exposure, and the ability to occupy or lease the building in full or in part, this is a rare investment and ownership opportunity in one of Ontario's fastest-growing communities. (id:49187)
48 Collier Street
Barrie (City Centre), Ontario
Rare opportunity to lease an entire signature building in the heart of downtown Barrie, offering 7,693 sq. ft. of adaptable space across two levels. This high-exposure location is surrounded by amenities and just steps from the courthouse, City Hall, waterfront, trails, restaurants, shopping, and the public library. The ground floor (5,867 sq. ft.) features excellent street visibility, signage potential, and a flexible layout ideal for professional offices, medical, retail, or service-based uses. The second floor (1,825 sq. ft.) is light-filled with inspiring views of Kempenfelt Bay perfect for boutique offices, wellness uses, creative studios, or specialty services. Together, the building offers a unique mix of visibility, functionality, and atmosphere. Street parking is available directly out front, with a municipal lot just one block away, ensuring convenient access for clients and staff. High pedestrian and vehicle traffic counts in this busy downtown corridor provide exceptional exposure, while proximity to government services supports professional and legal tenants. Easy access to public transit and major arterial roads ensures connectivity throughout the city. With a walkable, amenity-rich environment that attracts both employees and customers, plus proximity to Kempenfelt Bay and year-round waterfront events, this property delivers unmatched visibility and accessibility in one of Ontarios fastest-growing communities. (id:49187)
32 Lonsdale Place
Barrie (Grove East), Ontario
Charming Sidesplit in Prime Barrie Location tucked away on a quiet, family-friendly cul-de-sac, this well-maintained 3-bedroom sidesplit offers a fantastic opportunity in one of Barrie's most convenient neighbourhoods. Located just minutes from Bayfield Street, enjoy easy access to shopping, restaurants, schools, parks, RVH, and Highway 400; everything you need is right at your doorstep. Inside, you'll find a bright and functional layout featuring three spacious bedrooms plus a dedicated office, perfect for remote work or a guest space. The full bathroom includes a relaxing Jacuzzi tub, while the lower level offers a cozy rec room, bar area for entertaining, a convenient 2-piece bath, and a large laundry room with plenty of storage. Set on a mature lot in a sought-after area, this home combines comfort, space, and location an ideal choice for families, downsizers, or first-time buyers. (id:49187)
N11 - 131 Edgehill Drive
Barrie (Letitia Heights), Ontario
FOR MATURE PROFESSIONALS AND/OR SENIORS. THIS IS AN ADULT-STYLE LIVING BUILDING. APPLICANTS MUST COMPLETE A RENTAL APPLICATION AND HAVE A "AAA" CREDIT SCORE (700+). Each suite includes generous living space. The buildings features: very quiet, mature/seniors style living, no elevators, separate coin operated laundry facility in the building, secure entry systems, surface parking one parking spot per unit. Visitor parking for the day. Superintendent on-site, property management office. Quiet residential setting with convenient access to Highway 400, amenities, city transit, a short walk to the nearby Lampman Park.FOR MATURE PROFESSIONALS AND/OR SENIORS. THIS IS AN ADULT-STYLE LIVING BUILDING. APPLICANTS MUST COMPLETE A RENTAL APPLICATION AND HAVE A "AAA" CREDIT SCORE (700+). Each suite includes generous living space. The buildings features: very quiet, mature/seniors style living, no elevators, separate coin operated laundry facility in the building, secure entry systems, surface parking one parking spot per unit. Visitor parking for the day. Superintendent on-site, property management office. Quiet residential setting with convenient access to Highway 400, amenities, city transit, a short walk to the nearby Lampman Park. (id:49187)
8785 10th Line
Essa, Ontario
Rare 10+ acres 15 minutes from Downtown Barrie! Cute meets Convenience! Come check out this 2 bedroom, 1 bathroom home perfect for new home Buyers or need to downsize but want to maintain privacy ! Hobby farm in quiet country setting and fully fenced! Small barn with half livestock housing half feed storage with hydro. Separate driveway for barb and pasture entry. Windows and doors 2005, roof shingles 2017, new well pump, water softener and pressure tank 2022, and washer dryer 2023. Paint and flooring throughout from December 2024-March 2025 (id:49187)
104 - 324 Highway 7 Avenue E
Richmond Hill (Doncrest), Ontario
The 2nd floor Unit in HO-VIEW plaza is available for lease in the highly desirable area of Hwy7/Bayview in Richmond Hill, conveniently steps to various restaurants, retail stores and professional office building. This 740-square-feet unit features the functional layout with 4-room buildout and kitchenette, making it ideal for various use as Nail Beauty, Spa and Massage or Professional Office. Ample Parking Spaces. Pylon Sign and other Signage available for more exposure. (id:49187)

