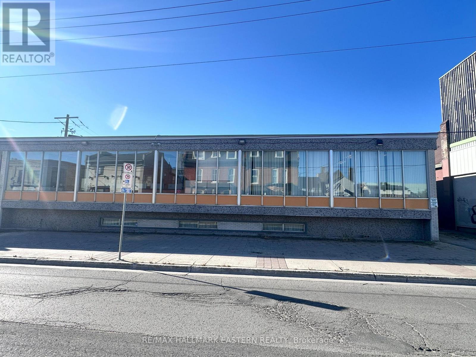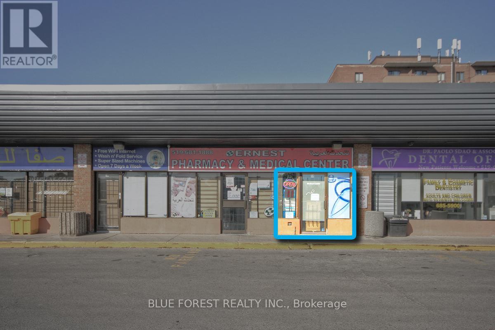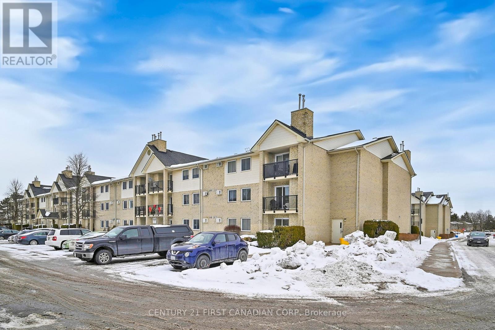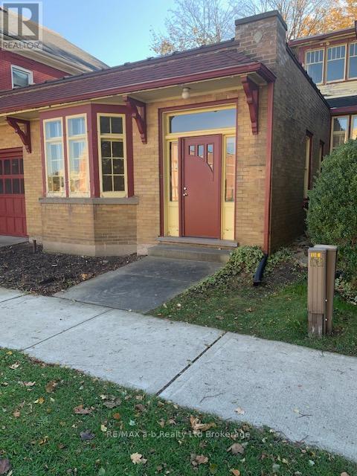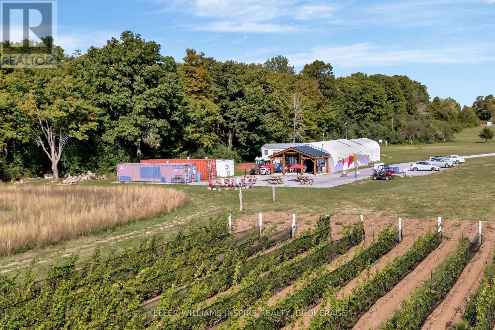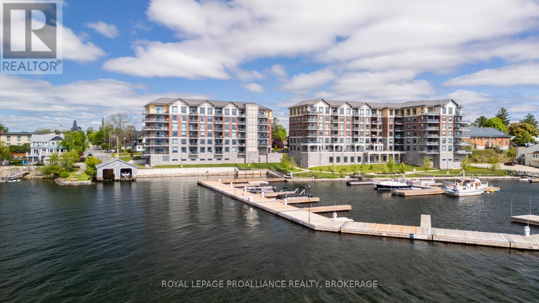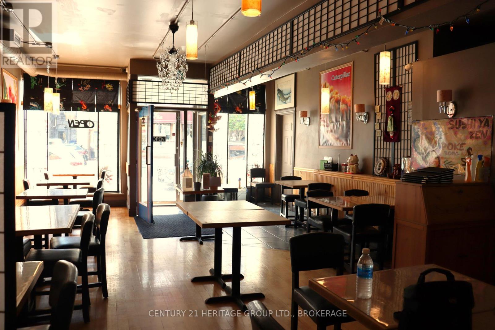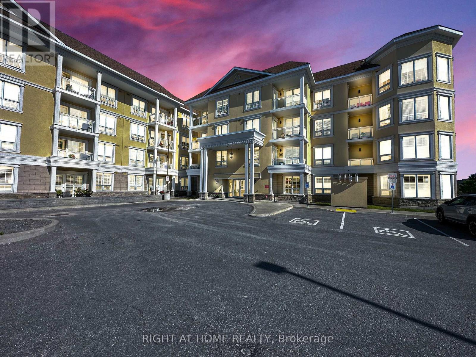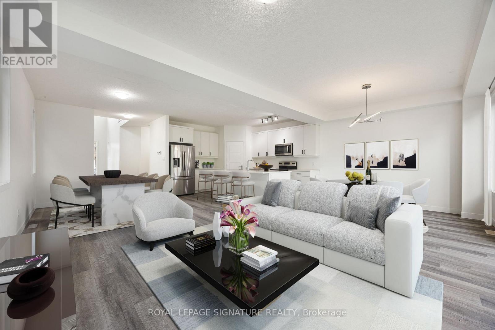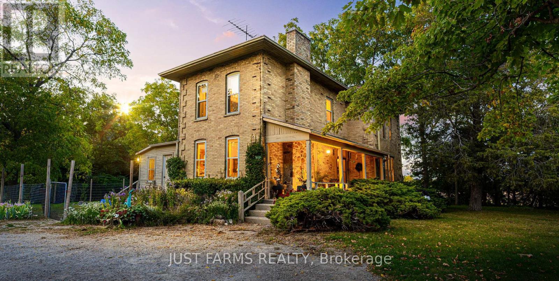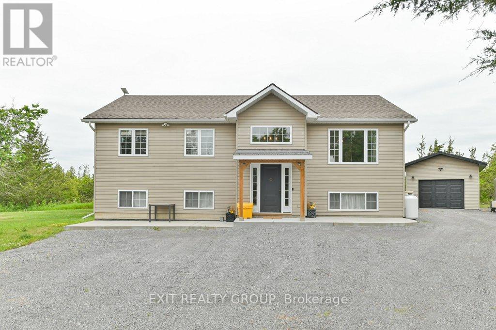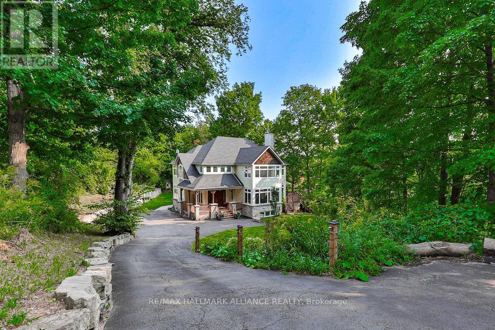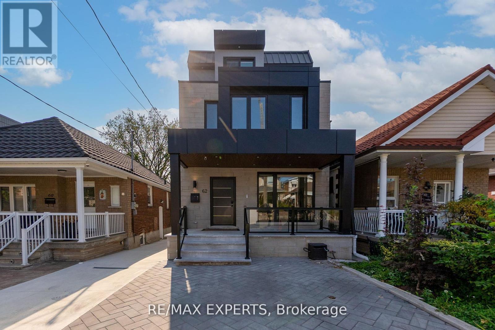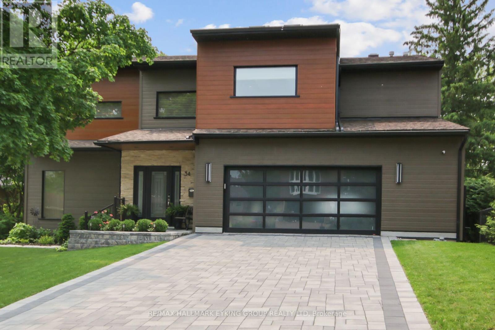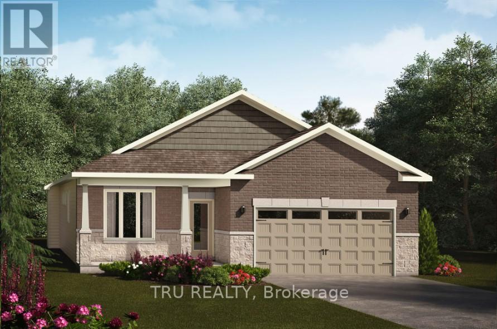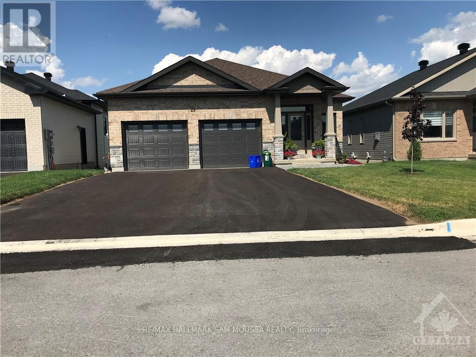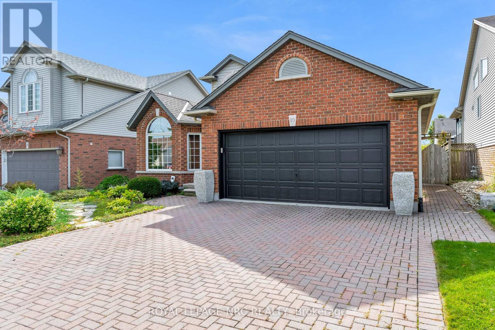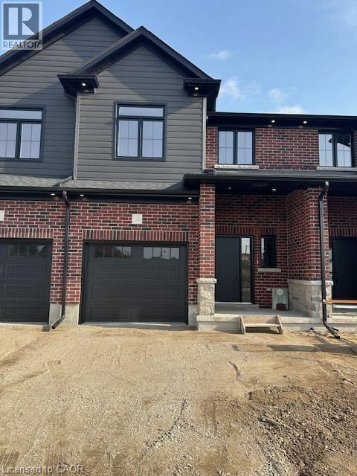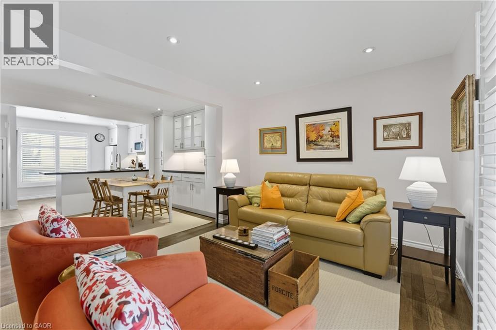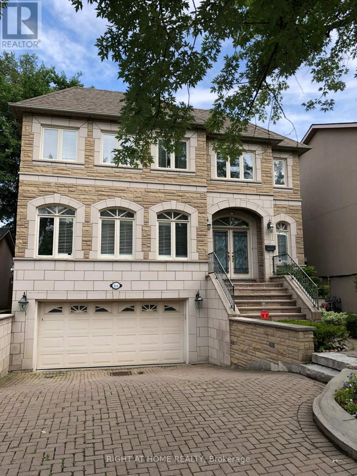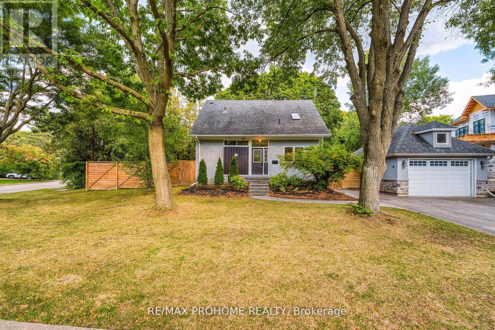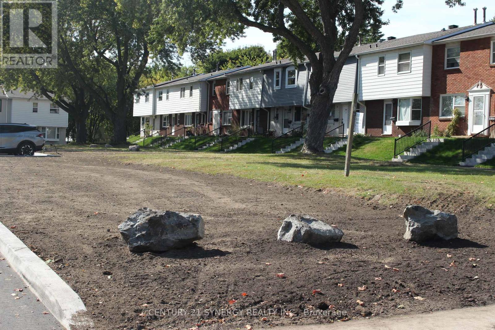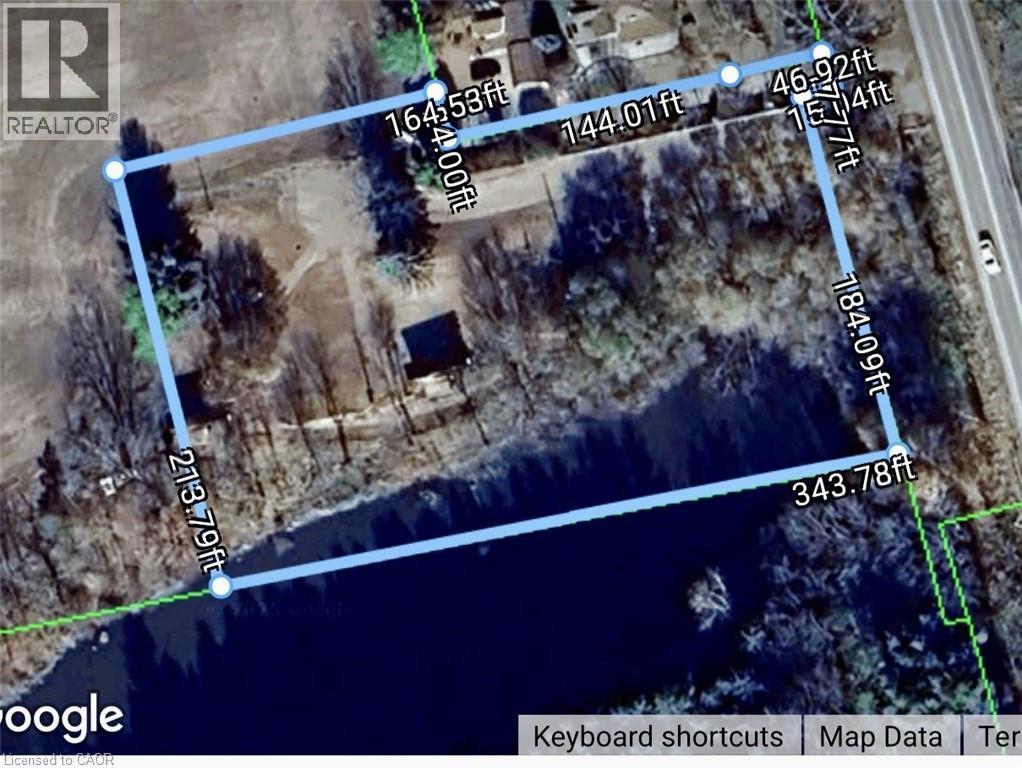167 Brock Street
Peterborough (Town Ward 3), Ontario
Prime Commercial Opportunity in the Heart of Peterborough! A versatile property offering commercial space with endless potential. Located in a high-visibility area with consistent traffic flow. This space provides maximum exposure for your business. Designated under the Official Plan as Mixed Use, the site allows for a wide range of possibilities for commercial use. It offers strong flexibility for entrepreneurs looking to bring their vision to life. Onsite features include on-street metered parking, north-facing exposure, and a property layout that lends itself to efficient business operations. This is a rare opportunity to secure space in a strategic downtown location surrounded by amenities, transit, and walking trails. Whether you're expanding your business, starting a new venture - 167 Brock Street is ready to deliver. (id:49187)
782 Industrial Road
London East (East E), Ontario
NEWLY RENOVATED 1305 SQ FT, BRIGHT SPACIOUS AIR CONDITION OFFICE SPACE, NEW PAINT AND LUXURY VINYL PLANK FLOORING THROUGHOUT. INCLUDES 5 OFFICES, COPY ROOM, DESIGNATED RECEPTION AREA, MALE AND FEMALE HANDICAPPED WASHROOMS LOCATED IN A CLEAN INDUSTRIAL AREA WITH SIGNAGE AVAILABLE AT FRONT OF BUILDING. TWO SEPARATE ENTRANCES, 1 FROM FRONT OF BUILDING AND 1 FROM SECURE GATED EMPLOYEE PARKING AREA. INCLUDED IS PARKING FOR 8 VEHICLES PLUS 1 HANDICAPPED SPACE, ALARM SYSTEM, AND HIGH-SPEED INTERNET IS AVAILABLE FROM START.CA. OWNER TO MAINTAIN EXTERIOR, INCLUDING ALL SNOW REMOVAL AND LANDSCAPE MAINTENANCE. 3250.00 PER MONTH + UTILITIES. (id:49187)
12 - 1401 Ernest Avenue
London South (South X), Ontario
Excellent opportunity for a doctor or nurse practitioner to establish a family practice or walk-in clinic within a busy independent pharmacy. Features include 3 exam rooms with no overhead costs, prime high-traffic plaza location with great exposure, ample parking, and a supportive pharmacy environment. (id:49187)
319 - 735 Deveron Crescent
London South (South T), Ontario
Situated in a serene yet accessible area of London, 319-735 Deveron Crescent offers a luxurious living experience with a perfect balance of modern style and comfort. This exquisite property boasts three generously sized bedrooms and two beautifully designed washrooms, making it ideal for families or professionals seeking spacious living in the heart of the city. The open-plan living area provides a sense of grandeur, with large windows that allow natural light to flood the space, highlighting the sleek, contemporary finishes throughout. Whether hosting guests or enjoying a quiet evening, the expansive living room is perfect for both relaxation and entertainment. The kitchen is equipped with high-end appliances and ample counter space, offering both practicality and elegance. The bedrooms are designed to be peaceful retreats, with plenty of room for rest and relaxation. The two luxurious washrooms feature modern fixtures and finishes, adding a touch of sophistication to everyday living.Located in a quiet, desirable neighborhood, Deveron Crescent is close to local amenities, green spaces, and excellent transport links, ensuring that you're never far from everything London has to offer. Whether you're commuting or enjoying the nearby cafes and shops, this home offers the best of both worlds. A perfect blend of space, luxury, and convenience, 319-735 Deveron Crescent is an exceptional choice for those looking to elevate their living experience in London. (id:49187)
55 King Street W
Ingersoll (Ingersoll - South), Ontario
Prime commercial space for lease in the heart of Ingersoll's commercial zone. Located across from Town Hall in a high visibility building with great street presence. Ideal for independent entrepreneurs. What is your business interest, retail, service industry, professional office? This property will accommodate any of these and more. Plenty of parking on both sides of King Street as well as the municipal parking lot across the street. There are 4 independent rooms as well as a 2 pc washroom and small basement area. (id:49187)
18055 Loyalist Parkway
Prince Edward County (Hillier Ward), Ontario
Discover the extraordinary opportunity to own a piece of Prince Edward County's soul with Sangreal Estate Vineyard and Morandin Wines a property rooted in history and ready for its next chapter. This is more than a sale; its an invitation to continue a legacy and steward land that has already proven its worth. The journey began with a leap of faith. The founder, a successful Toronto media executive, was drawn to the County's natural beauty and the deep family roots his wife's lineage held in the region, dating back to 1798. Inspired by this homecoming and guided by formal winemaking training, they set out to create a premium, terroir-driven winery. Their story is woven with a symbolic Rule of Threes, bidding on three properties over three years, ultimately purchasing 33 acres on Highway 33, and planting five acres of three Burgundian varietals: Pinot Noir, Chardonnay, and Pinot Gris. The name Sangreal reflects this vision, with its dual meaning: Sang Real (Royal Blood), honoring the County's heritage, and San Greal (Holy Grail), symbolizing the pursuit of exceptional wines. Today, those mature vines are in their prime, producing award-winning Pinot Gris, Pinot Noir and Chardonnay, distributed through the LCBO and Michelin Restaurants. Now, the story continues. Sangreal can be purchased on its own or together with Morandin Wines(including Brand, all equipment & inventory) for $1799,000, offering a turnkey opportunity with established production, distribution, and a boutique tasting room designed for a direct-to-consumer experience. There is room for future vineyard expansion, a private residence or guest accommodations. A grove of sugar maples offers future maple syrup production. This estate offers both growth potential & a chance to craft your own chapter in PECs celebrated wine narrative. The current owners vision has built a strong foundation. The next steward will inherit not just a thriving wine business, but a story and the opportunity to make it their own. (id:49187)
618 - 129b South Street
Gananoque, Ontario
Experience exquisite waterfront living in this top-floor condo, perfectly positioned on the St.Lawrence River with panoramic views of the Thousand Islands. This one bedroom with den, one and a half bath beauty was custom designed in 2023 by Tanya Collins Design. Beautifully appointed, featuring soaring 10' ceilings and a chefs kitchen with superior finishes, including a gas range with electric oven, Fisher & Paykel Range & Refrigerator, and Remote Blinds. Step out onto your private balcony, that will allow you to add a gas connection to BBQ ideal for grilling and entertaining, with stunning waterfront vistas. Enjoy five-star amenities including a stylish party room, fitness centre and meticulously landscaped grounds. Boating enthusiasts will appreciate the private dock slip in the marina offering seamless river access. Also included is one underground parking space and a storage locker. Just a short stroll to downtown Gananoque's shops & restaurants, this is a rare blend of luxury, comfort, and location truly waterfront living at its best. (id:49187)
49 Princess Street
Kingston (East Of Sir John A. Blvd), Ontario
Well-established sushi restaurant located in the heart of vibrant Downtown Kingston, a city known for its rich history, stunning waterfront, and lively summer attractions. This prime location benefits from a steady influx of local residents and summer tourists, drawn by popular events such as the Kingston Buskers Festival, waterfront cruises of the famous 1000 Islands, historic walking tours, and lively outdoor markets on Princess Street. The bustling summer season brings heightened foot traffic from visitors eager to experience Kingstons unique culinary scene.The restaurant is fully equipped and includes a basement with a commercial walk-in cooler and freezer, offering excellent storage capacity for smooth daily operations. In addition, the restaurant is licensed for alcohol service, creating an added revenue stream and enhancing the dining experience for guests.This sushi restaurant presents a unique opportunity to capitalize on a solid customer base complemented by seasonal tourism that peaks in warmer months, ensuring excellent sales growth potential. The beautiful downtown setting, enriched by cultural festivals, outdoor concerts, and waterfront activities, positions the business as a highly desirable dining destination for both locals and tourists alike. (id:49187)
412 - 21 Brookhouse Drive
Clarington (Newcastle), Ontario
Wow - Shows 10++!! Premium Penthouse Condo At Brookhouse Gate - An Elegant 4-Storey Residence With Contemporary Style & Design!! Immaculate 2BR/Bath 950sqft Top-Floor Condo (No Neighbours Above) In The Heart Of Newcastle!! Easy Walking Distance To Parks, Restaurants, Grocery, Shopping & Health Care Services!! 20 Minutes To The GO Train Station & 10 Minutes To The Hospital!! Close To HWYS 401/407/115!! You'll Love The Sun-Filled Open-Concept Layout, Upgraded Kitchen W/Stainless Steel Appliances & Granite Countertops, Large Living/Dining Room - Perfect For Entertaining!! Walkout To Covered Balcony W/Eastern Views!! Two Spacious Bedrooms Including Primary W/His & Hers Closets/3PC Ensuite Bath With Glass Shower!! Modern Lighting , Paint Colours & Bathroom Fixtures!! Ensuite Laundry!! One Underground Parking Space & Storage Locker!! Convenient Dog Wash Station In Parking Garage!! Huge Party/Meeting Room For Residents To Use!! Building Amenities Include Elevators, Secure Entry System & Outdoor Courtyard (To Be Completed By November 2025 - Per Home Owners Board)!! Quality Construction - Great For Sound Separation!! Geothermal Energy System Keeps Your Costs Low!! Don't Miss Your Opportunity To Experience First Class Living At Brookhouse Gate!! (id:49187)
103 Marconi Court
London East (East A), Ontario
Welcome to 103 Marconi Court, a beautifully maintained 4-bedroom, 3-bathroom detached home located on a quiet, family-friendly cul-de-sac in desirable London. This spacious and invitinghome features an open-concept main floor with a bright living and dining area, a modern kitchen with ample cabinetry and stainless steel appliances, and a cozy family room perfect for gatherings. Upstairs, you'll find four generously sized bedrooms, including a primary suite with a walk-in closet and private ensuite. The backyard offers plenty of privacy and potential,perfect for creating your own outdoor retreat, garden, or play space. Situated close to schools, parks, shopping, and with easy highway access, this move-in-ready home delivers comfort, convenience, and great value in a sought-after neighbourhood. Don't miss your opportunity to call 103 Marconi Court home! Property is virtually staged. (id:49187)
9024 Wood Drive
Lambton Shores (Forest), Ontario
This property is simply magical. 97 acres of fields, Carolinian woodland, ridge land fronting Lake Huron, conveniently situated in Southwestern Ontario, conveniently between Sarnia, Grand Bend and London. It is a Naturalist's paradise - your own tranquil private preserve with boundless views of wildlife, bird migrations and spectacular sunsets. If you are seeking an ideal setting for a rural business opportunity with good traffic visibility and tons of character - come, take a look. This is THE dream property if you are looking for a stunning building site or itching to restore a solidly built century home with much of the original charm. The elegant two-story Italianate Georgian style brick century home is paired with an equally charming dressed stone bank barn, post and beam construction, with dressed-stone walls, retro-fitted with horse stalls and currently used to board horses. Farm is divided by a private drive; 62.89 acres on the north side and 34.48 acres on the south side. Woodland borders pristine wetlands and marsh lakefront that are part of a small cottage community. The private access drive is shared and maintained with the cottage owners. A private communal beach leads to canals branching into Lake Huron where you can enjoy a swim, paddleboard, canoe, kayak or launch a small boat, for excellent fishing. Next door is Ipperwash Beach. Port Franks or Grand Bend are only a short drive. Excellent golfing is less than 1 km at Indian Hills Golf Club, with more courses nearby. Municipal water services the house and barn. High speed fibre optic. Owners receive income on 40 agricultural acres. (id:49187)
2073 Shannon Road
Tyendinaga (Tyendinaga Township), Ontario
Welcome to 2073 Shannon Rd, a spacious and inviting home set on a beautifully treed 2-acre lot. Surrounded by nature, this property offers the perfect setting for those seeking privacy, outdoor space, and a slower pace of life. The home features a bright and functional layout with generously sized rooms and a comfortable flow that suits everyday living. Well cared for and full of potential, it's ready for you to move in or make your own personal updates over time. A detached garage adds practical value, offering space for parking, storage, or workshop use. The surrounding yard is peaceful and private, with mature trees providing shade and natural beauty year-round. If you're looking for a property with room to breathe and the comfort of a quiet, rural setting, this beautiful home is a must-see. (id:49187)
1200 Bronte Road
Oakville (Ga Glen Abbey), Ontario
**Exceptional Muskoka-Inspired Retreat Overlooking Bronte Creek!**Discover serene country living in sought-after Glen Abbey, truly one-of-a-kind exquisite custom home nestled on a 0.85 acre private ravine lot overlooking the tranquil Bronte Creek, boasting over 5,600 sqft living space, features 4+2 bedrooms &5 bathrooms. Enjoy the breathtaking scenic views from nearly every room and the multi-level deck, perfect for enjoying quiet mornings or hosting gatherings. Top-rated schools, like Abbey Park High School and renowned gifted program schools.Step inside to be greeted by the stunning quality finishings that define this property. Beautiful hardwood floors and natural stone elements, including limestone and granite, add elegance and charm throughout. Enjoy the added comfort of heated floors in the kitchen, ensuring a touch of luxury every day. The home boasts 4 spacious bedrooms above grade, complemented by a thoughtfully designed 2-bedroom in-law/nanny suite on the lower level with a separate entrance for privacy and convenience. Don't miss this rare opportunity to own a country-like sanctuary with all the conveniences of town living. Experience the best of both worlds in this extraordinary home. (id:49187)
62 Hartley Avenue
Toronto (Briar Hill-Belgravia), Ontario
ATTENTION END USERS & INVESTORS! Welcome To 62 Hartley Ave A Custom Built Elegant Modern Masterpiece Over 3600 Sq Ft Above Grade That Includes An Income Producing Garden Suite ($3200/Month) And A Legal Basement Apartment ($2200/Month) currently generates $64,800/year from Garden Suite & Basement. This Custom Built Gem Boasts A Fully Open Concept Floorplan, Herringbone Hardwood Floors T/Out, 9Ft Ceilings On Main, Glass Staircase, Pot Lights T/Out, Custom Kitchen Equipped With Quartz Counters, 11Ft Centre Island, B/I Fridge, B/I Oven, B/I Pantry, Coffee station, Pot Filler, Gas Stove & Under Mount Lighting. This Spectacular Home Also Offers Heated Floors T/Out The Main House, Garden Suite Main Floor & Snowmelt Driveway. The Massive Primary Bedroom Boasts A Huge Walk-In Closet, 6 Pc En-Suite & Walks Out To A 200Sq Ft Terrace. Additional Features Include Water Softener/Carbon Filter Combo, Front Parking Pad, Backyard Parking Pad, Exterior Pot Lights, Stone/Stucco Facade. Main House Is 2806 Sq Ft Above Grade & Garden Suite Is 847 Sq Ft. Close To Shops, Schools, Public Transit, Walking Distance To Eglinton & More! This Home Will Not Disappoint! (id:49187)
34 Rideauview Terrace
Ottawa, Ontario
Welcome to this stunning waterfront property in the heart of Ottawa, backing onto the serene Rideau Canal in the exclusive Green Valley Inlet. This unique home offers an array of luxurious features, perfect for those seeking both comfort and adventure. Step inside to discover soaring vaulted ceilings in the basement, which adds an impressive sense of space, along with an indoor hot tub for ultimate relaxation. The walk-out basement leads directly to your private, south-facing backyard, bathed in full daytime sun ideal for skiing, snowshoeing, or canoeing from your personal canal launch. Enjoy a private retreat with a deck off the master bedroom, providing stunning views of the tranquil waterway. A hidden gem awaits beneath the garage a secret room concealed behind a library bookshelf, offering a unique space for a home theatre, wine cellar, with the option for an additional bathroom. This room also features a discreet entrance from the garage, ensuring privacy and convenience. The chefs kitchen, recently renovated with a spacious pantry, provides a perfect setting for culinary creations. With two additional decks on the ground floor, there's ample space for outdoor entertaining or simply soaking in the natural beauty around you. This exceptional property blends luxury with practicality, offering a lifestyle like no other, surrounded by nature, yet only moments away from the city. Live the dream in your home backing onto the Historic Rideau Canal. (id:49187)
935 Cologne Street
Russell, Ontario
Valecraft Homes presents The Morgan Bungalow. This thoughtfully designed home combines modern comfort with timeless style. Hardwood and ceramic flooring span the main level, setting a sophisticated tone from the moment you walk in. The inviting living area, complete with a fireplace, flows seamlessly into bright, open spaces that are ideal for both family living and entertaining. The primary suite serves as your private retreat, highlighted by an upgraded 5-piece ensuite with luxury finishes that bring a spa-like touch to everyday living. A convenient main floor laundry adds practicality, while central air conditioning ensures year-round comfort. The lower level features a spacious, fully finished rec room perfect for a home theatre, fitness studio, or a place for the kids to play. Currently under construction and set for move-in in early 2026, The Morgan Bungalow is a showcase of Valecraft's commitment to quality and craftsmanship. Visit our sales center at 944 Lucerne Drive for more information. Note: Pictures are from previously built Morgan bungalows. (id:49187)
29 Senators Gate Drive
Perth, Ontario
Welcome to the beautiful Perthmore Sub Division and this outstanding purpose built (2020) duplex bungalow. This home features two separate garages, main floor 3 bedroom, 2 bath home for an owner or tenant, plus a two bedroom, 1 bath apartment in the lower level. This unit has in-floor radiant heat, on demand hot water boiler and ductless split AC/heat pump. Both units have separate meters for gas and hydro. Main floor unit is currently rented month to month at $2,700 and the lower has just been vacated and is advertised for $2,000/mo. Showings require a minimum of 24 hr notice and are accompanied by listing agent . Photo's of main floor unit are from previous tenant. (id:49187)
10 Montrose Street
St. Catharines (Rykert/vansickle), Ontario
Welcome to 10 Montrose St! Built as a model home by the unparalleled team at Rinaldi Homes, this updated 3+1, 2 bathroom backsplit is the ultimate family home. From the moment you step through the front door you will appreciate the soaring vaulted ceilings and the open floor plan filled with gorgeous natural light. The main floor of the home offers a spacious family room adorned with hardwood floors, a massive eat-in kitchen complete with stainless steel appliances & granite counters and direct access to the home's private enclosed 3 season sunroom that houses the hot tub that is the perfect place to end the day. Travel upstairs to find a large primary bedroom with a large walk-in closet, 2 additional spacious bedrooms (all bedrooms feature california shutters) and a spa-like 4 piece bathroom that includes a jetted bathtub. The lower level offers a huge rec room complete with a natural gas fireplace surrounded by luxurious stone, california shutters on the large windows and a full 3 piece bathroom. Down just a few steps you will find the basement level that offers a large workshop/gym area, a large laundry room, the home's 4th bedroom and a cold cellar. 10 Montrose's backyard is the place to be during the summer months! Featuring a large patio area, well placed low maintenance landscaping and a solar-heated, in-ground salt water pool (new liner in 2024) - your family and friends may never want to leave! Only a short drive away from 4th Avenue shopping, amazing dining, all other major amenities, The Marotta Family Hospital the 406 and QEW, award winning wineries and all the very best St. Catharines has to offer. (id:49187)
40 Walker Road Unit# 43
Ingersoll, Ontario
Remarks Public: This newly constructed end townhome rental unit is availble for December 1, 2025 occupancy....Welcome to Ingersolls newest 2 storey, 3 bedroom luxury townhome rentals .9 foot ceilings on main floor.Private single car garage. 2 piece powderroom on main floor. Modern kitchen with 4 appliances. Quartz countertops throughout with ceramic backsplash in Kitchen with under cabinet lighting. Large open conceptliving room and dining room with direct patio door access to private outdoor wood deck. Carpeted oakstaircase to second floor which features a large primary bedroom with walk-in closet and 3 piece privateensuite together with a 4 piece shared bathroom and two good sized bedrooms. Dedicated second floorlaundry room with seperte linen closet. Carpet free flooring on main and second floors. High efficiency gas furnace with central air. Luxury amenities throughout incude:stainless steel kitchen appliances, quartzcountertops, under cabinet lighting, ceramic tile back splash, custom closets and designer light fixtures.Ecobee thermostat. Internal cabling for both Rogers and Bell internet services connection. Owned watersoftener and hot water heater. Unfinished full basement. Enjoy the small town atmosphere within a well established residential neighbourhood with nearby park, schools and retail amenities. Carefree living! Access to Highway 401 allows for an easy commute to Woodstock (15 minutes)and London (35 minutes). (id:49187)
1301 Upper Gage Avenue Unit# 34
Hamilton, Ontario
Welcome to this beautifully updated End-Unit Townhouse on the Hamilton Mountain! Offering 3 bedrooms, 1 and a half bathrooms, and the convenience of an attached garage. With its stylish finishes, thoughtful upgrades, and desirable location, this home is move-in ready and perfect for modern living! The main floor features hardwood and tile flooring, with an open-concept layout that flows seamlessly from the updated kitchen into the dining and living areas. The kitchen is a true highlight, showcasing stone counters, gas stove, a peninsula, and elegant cabinetry that beautifully ties the space together. The dining area transitions into the bright living room, where California shutters frame the patio doors that lead out to the private use yard, ideal for entertaining or relaxing. A convenient main-floor powder room completes this level. Upstairs, you'll find generously sized bedrooms and a fully renovated main bathroom, with stone counters and modern finishes. Updates throughout include replaced interior doors, and meticulous attention to detail that enhances the homes character and comfort. The unfinished basement offers laundry with gas dryer (and electric connection as well), garage access, and the opportunity to customize the space to your taste, whether you envision a family room, gym, or playroom. This property is perfectly situated close to shopping, schools, highway access, trails, and all the amenities the Hamilton Mountain has to offer. Combining style, convenience, and a prime location, this home is an excellent opportunity for families or professionals alike!! (id:49187)
468 Douglas Avenue
Toronto (Bedford Park-Nortown), Ontario
Stunning Custom Built 4 Bed Home Located At Prestigious Ave/Lawrence Area. Great Entertaining Family Home, Large Lot, Perfect Layout, Close To Best Schools, Quiet Residential Ave Within Minutes Of Ave/Lawrence And All Its Offering, Principal Rooms, S.S Appliances, Hard Wood Floor & Pot Lights Throughout, Magnificent Floating Staircase, Custom Design Kitchen With Center Island, Kitchen Breakfast Area & Walkout To Patio, Gorgeous Backyard With Basketball Cour.California Shutters Throughout, Wet Bar In Bsmnt & Main Floor Office, French Doors, Kitchen Granite Island & Countertop, S.S Appliances, Family Room Gas Fireplace, Fully Finished Bsmnt With Nice Bar Area, Recreation & Game Room In Bsmnt. (id:49187)
39 Addison Crescent
Toronto (Banbury-Don Mills), Ontario
Prestigious Banbury! Cozy yet elegant 1.5-storey family home on beautiful huge pie-shaped corner lot, surrounded by multi-million-dollar new builds. Fully renovated, turn-key interior with hardwood floors, crown moulding, smooth ceilings & California shutters. Gourmet kitchen w/ quartz counters, backsplash, custom cabinetry & S/S appliances. Open-concept living/dining w/ walkout to large deck & private fenced yard. Main floor bedroom & 3-pc bath. 3 skylight bedrooms upstairs w/ abundant natural light. Finished basement perfect for rec room, office or gym. Detached garage + garden shed. Steps to scenic parks, trails, and top-rated schools, this home offers the perfect balance of tranquility and convenience, just minutes to the Shops at Don Mills, restaurants, and everyday amenities. (id:49187)
662 Hochelaga Street
Ottawa, Ontario
Build in a well-established neighborhood on Hochelaga Street and bring your vision to life. This vacant building lot offers R3A zoning, providing excellent flexibility for future planning. Whether you're looking to design your dream home or capitalize on an investment opportunity with a multi-residential build. Located in the heart of Overbrook, you'll enjoy convenient access to schools, parks, shopping and transit, all while being just minutes from downtown Ottawa. This is a great opportunity to build in an established community with strong growth potential. (id:49187)
696 Norfolk Street S
Simcoe, Ontario
Amazing opportunity to build your dream home on a beautiful 1.63 acre lot, just minutes from the city. The property features a scenic stream, with hydro and gas available. Building plans are already approved-start your project right away! (id:49187)

