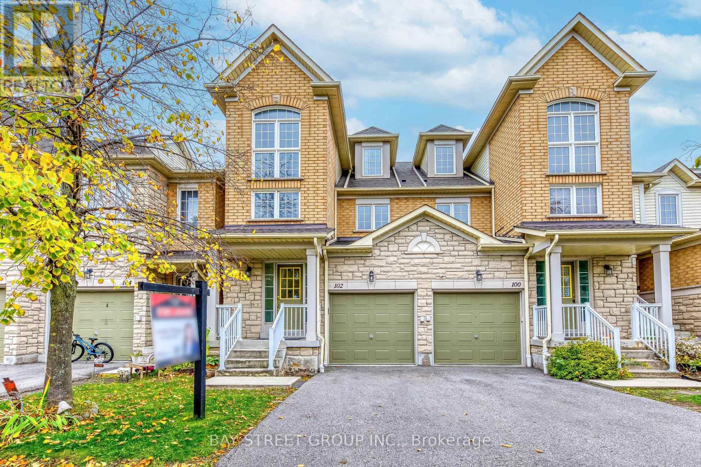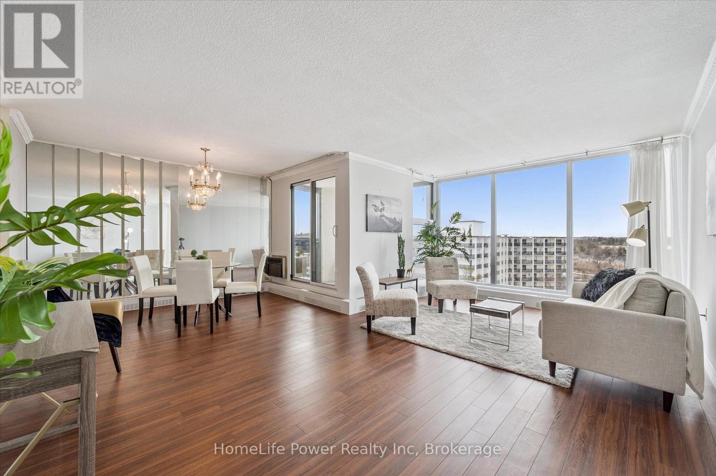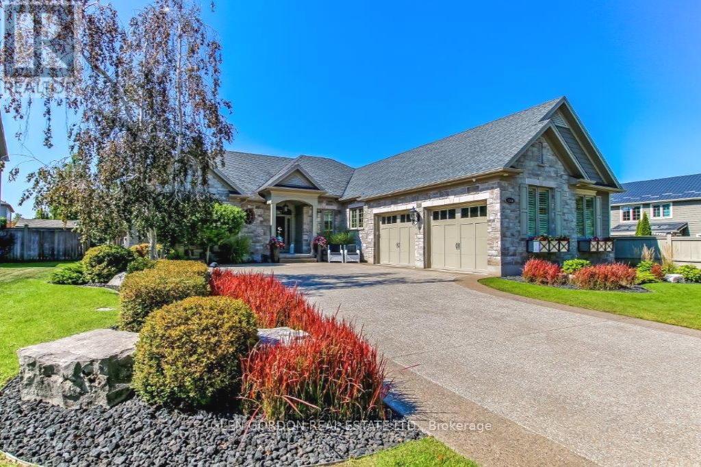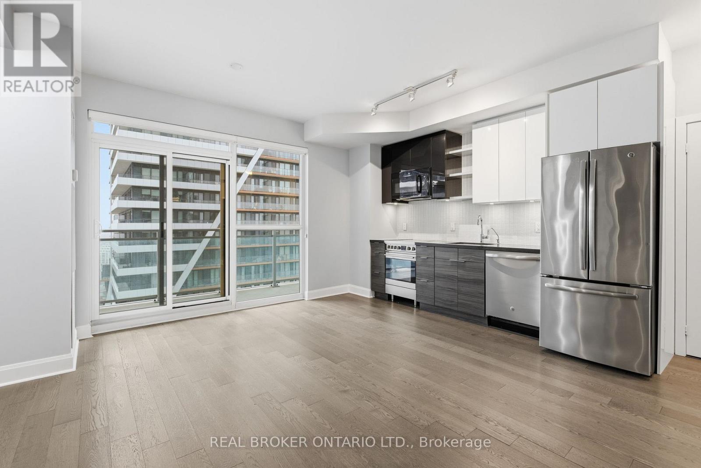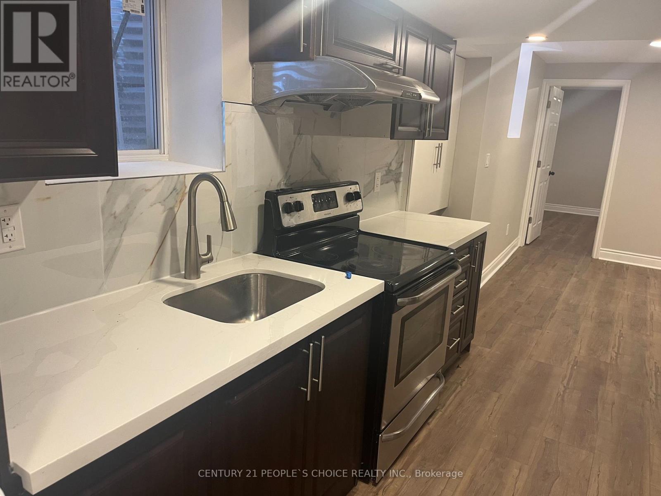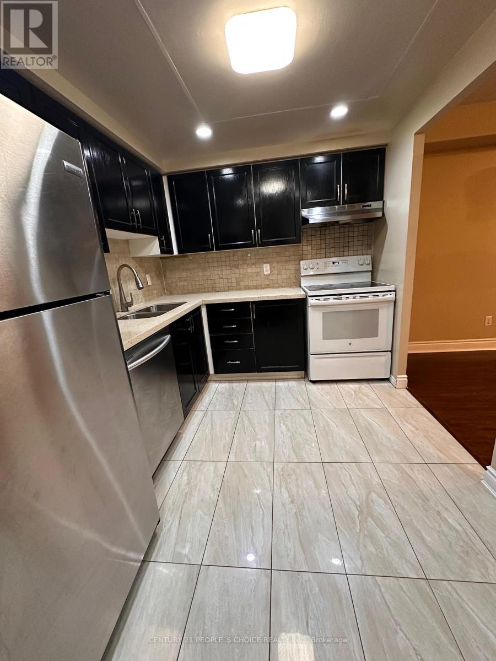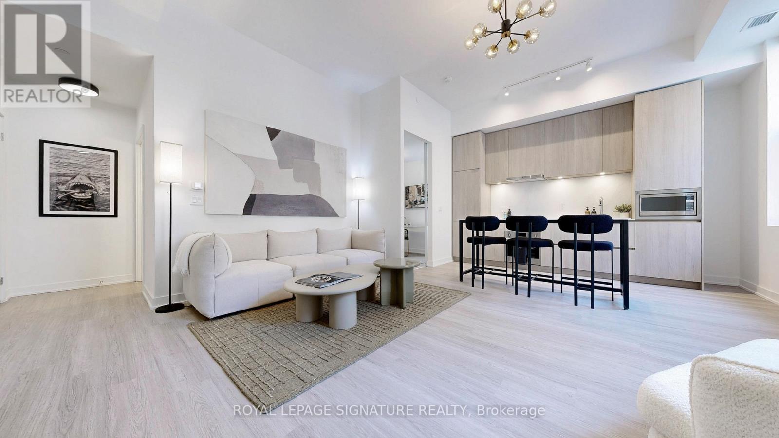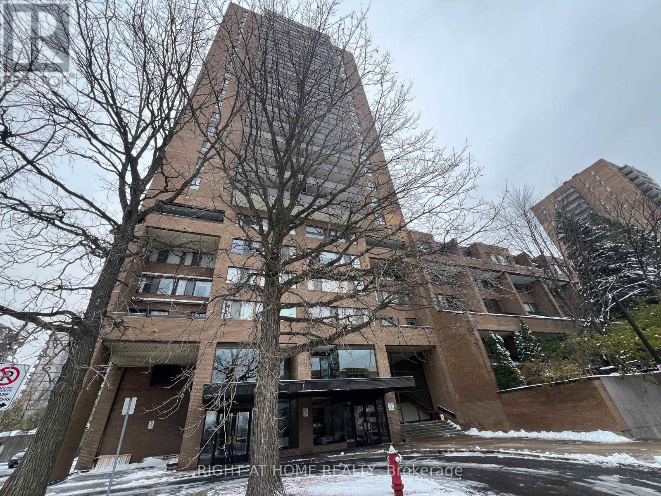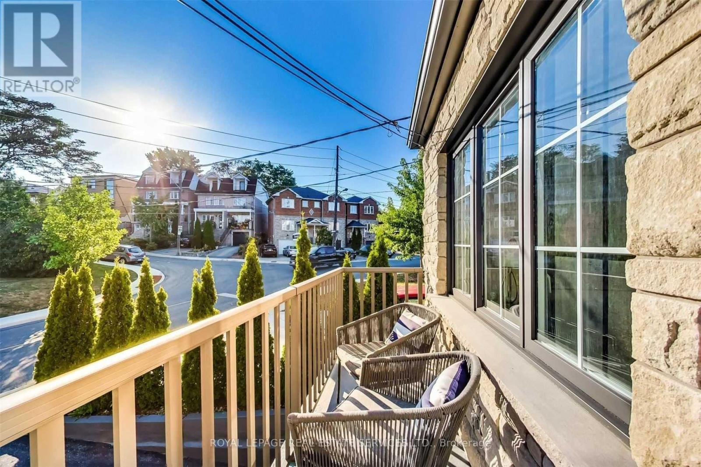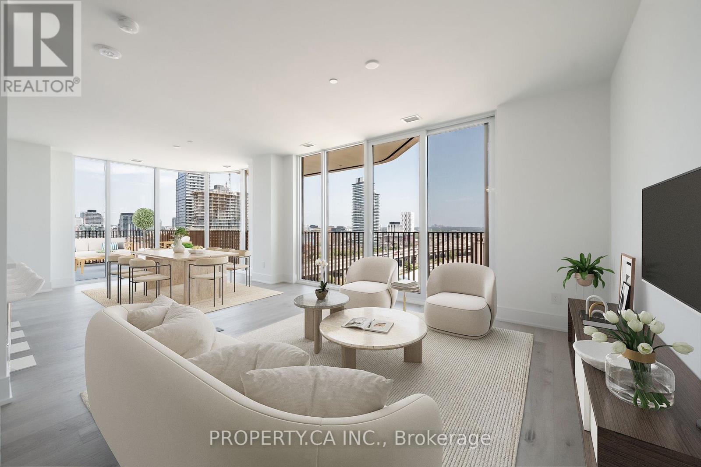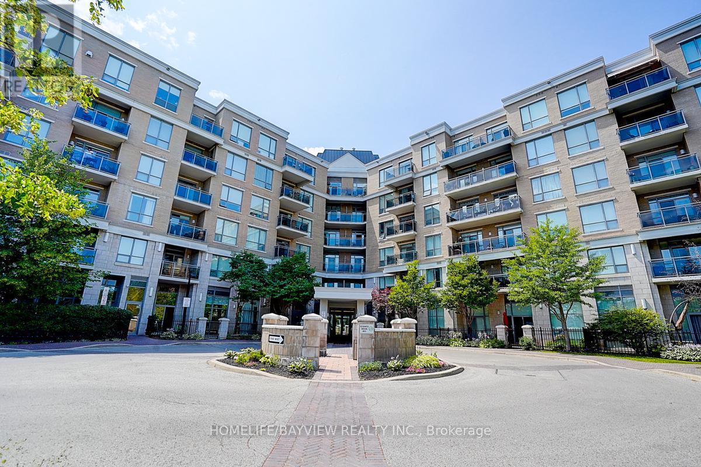102 - 5260 Mcfarren Boulevard
Mississauga (Central Erin Mills), Ontario
Welcome to this beautifully renovated 3+1 bedroom, 3-story condo townhouse, nestled in the highly sought-after neighborhood of Central Erin Mills, within the charming enclave community of Streetsville. Just a short walk to the bus station and minutes from supermarkets, this turn-key home is ideally located near Erin Mills Town Centre and Highway 403. Boasting three bright and spacious levels with a functional layout, the townhouse features brand new vinyl flooring throughout. The immaculate interior includes an open-concept living and dining area adjacent to a large kitchen with a walkout to a private patio, perfect for entertaining. Additional highlights include a finished basement ideal for guests or in-laws, a generous master bedroom with a luxurious 4-piece ensuite, and comfortably sized second and third bedrooms. With a huge family room on the second floor and exceptional amenities nearby, including top-rated Vista Heights Elementary and Aloysius Gonzaga Catholic Secondary schools, this wonderful home is perfect for both small and large families. Enjoy the convenience of nearby Streetsville Go Station, Erin Mills Town Centre, and a subdivision park/playground with visitor parking just across the street. (id:49187)
711 - 19 Woodlawn Road E
Guelph (Riverside Park), Ontario
Discover the perfect blend of comfort, convenience, and active living at 19 Woodlawn Road East - a well-loved building known for its friendly atmosphere and vibrant lifestyle. From the moment you arrive, you'll feel the warmth of a true community. Whether you're lounging by the sparkling saltwater pool, rallying on the tennis or pickleball courts, or joining neighbours for yoga, euchre, or coffee, there's always something to enjoy. This bright and airy 7th-floor suite offers stunning views of Riverside Park and Guelph's scenic north end through gorgeous floor-to-ceiling windows. The spacious living and dining area features elegant crown moulding and a carpet-free design that enhances the home's clean, elegant feel. With two generous bedrooms plus a flexible third room - ideal for guests, a home office, or a creative studio - this unit adapts easily to families, seniors, couples and singles alike. Riverside Park is just next door, offering trails along the Speed River, playgrounds, festivals, and fireworks that can be admired from your private balcony. Your covered parking space is conveniently located close to the entrance - no snow shovels required! The condo fees include your heat, hydro, and water, making monthly budgeting simple and stress-free. The building is exceptionally well managed, with many long-time residents who take pride in calling it home. With shopping, dining, the curling club, and the Evergreen Seniors Centre all just moments away, this location truly has it all. This unit is priced to sell and presents a great opportunity to get into this building. Come see why residents love 19 Woodlawn Road East - and see why you will too! (id:49187)
3390 Settlement Place
London South (South V), Ontario
Absolutely Stunning Home! -- A Rare Find! This home with timeless design & modern comfort doesn't disappoint with an incredible outdoor living space 2nd to none and a terrific floor plan! Situated on a quiet court steps away from walking trails & protected wetlands - nature at your doorstep -- just one of the highlights of this exceptional home! Beautiful curb appeal - from the newer drive to the welcoming entry that opens to the gorgeous interior with the warmth of hardwood. Natural light dances through the many windows in this home from the Great Room with tray ceiling & fireplace that opens to the gourmet kitchen with awesome work islands, quartz surfaces, full size wine fridge, eating area with coffee bar/banquette. Formal dining room surrounded by windows that look out to the backyard oasis. Primary Bedroom boasting a lounge area with garden door leading to the covered deck and hot tub, 2 walk-in closets, 5 piece luxury ensuite with heated floors! 2 + 3 bedrooms, 4 full baths, 2 powder rooms (1 in the Cabana/Lanai). Lower level features a spacious family room, games room, wet bar, huge bedrooms - one currently an exercise room, large windows and high ceilings. 3 sets of garden doors lead to the covered deck & extensive stamped concrete patios, hot tub, salt-water heated pool, beautiful easy care gardens & an amazing showpiece Lanai (Cabana) with gas fireplace, TV, stainless steel kitchenette, outdoor powder room & bar. Sprinkler system, insulated 2 car garage with storage area extension. You need to see this exceptional home to truly appreciate all it has to offer! (id:49187)
1801 - 33 Shore Breeze Drive
Toronto (Mimico), Ontario
Welcome to Jade Waterfront Condos, where contemporary design meets relaxed lakeside living. Perfect for a young professional, this refreshed 1-bedroom + media suite invites you to settle in and start your next chapter in style. Step inside to find a bright galley-style kitchen, beautifully equipped with stainless steel appliances, a deep sink, and lacquered cabinetry softly lit by under-cabinet LEDs. Every detail has been considered, from soft-close drawers to a dedicated filtered water tap for those small, everyday luxuries. The bathroom is truly a place to unwind, with marble finishes, a deep soaker tub, and glass shower doors that frame a space designed for quiet moments of calm. When it's time to rest, the queen-sized bedroom welcomes you with Hunter Douglas blackout blinds, balcony access, and something rare and truly special: this is the only 1-bedroom layout in the building that includes a full walk-in closet. Working from home? The pre-wired media alcove makes the perfect home office. Tucked neatly away, yet open enough to stay connected to the flow of the suite. Your in-suite laundry means convenience is never far - a full-sized GE washer/dryer hidden behind closed doors, ready when you need it. The open-concept living area gives you space to create, whether that means cozy movie nights or dinner parties with the lake as your backdrop. And speaking of the lake, step out to your 30-foot full-length balcony, where southwesterly views of Lake Ontario stretch endlessly beyond the glass-panelled railings. Could it get any better? With 620 sq. ft. inside and 144 sq. ft. outside, this suite offers 764 sq. ft. of thoughtfully designed living that effortlessly blends function, flow, and charm. Outside, enjoy the ultimate convenience with cafés, restaurants, groceries, and a scenic waterfront path just steps away. Here, every detail tells a story, and it's ready for you to make it your home. (id:49187)
Bsmt - 973 Francine Crescent
Mississauga (East Credit), Ontario
Brand New 2 Bed Room Legal Basement Apartment In Heartland Mississauga. Spacious In Kitchen With Laminate Throughout With Extra Pantry for more storage. Separate Laundry. Separate Private Entrance through garage, One Full Washroom, Spacious Living, Dining & Kitchen. Walking Distance To All Amenities, Groceries, Shopping, And Public Transit. Top Rated Schools, Safe Neighborhood. Very Close To Highways (401 &403). Tenants Are Responsible For 30% Of All Utilities (Water, Heat And Hydro). 1 Parking Spot on driveway. (id:49187)
Unknown Address
,
Spacious 2 Bedrooms Condo 2 Washrooms Steps from Cooksville Go Station and upcoming LRT. Move-in ready, this bright and functional condo offers a smart layout with a versatile Sunlit Solarium that can be used as an office/kids playroom. Enjoy a clear, unobstructed view and an abundance of natural light. The Kitchen features stainless steel appliances, a double sink, and ample cupboard space. Enjoy the convenience of underground parking including 24-hour security, an exercise room, party room, squash & tennis courts and more! Located just minutes from Cooksville GO Station, with easy access to transit, schools, parks, Trillium Hospital, Square One, QEW and HWY 403 - this is your chance to live in one of Mississauga's most convenient and connected communities. Don't miss out! (id:49187)
81 Shuter Street
Toronto (Moss Park), Ontario
Where Heritage Charm Meets Modern Sophistication. This two-storey executive townhome seamlessly blends the timeless elegance of a heritage home with the convenience and luxury of modern condo living. Boasting 3 spacious bedrooms + den, 1361 sq ft, soaring 10'5" ceilings on main floor & 9'5" on second floor, and expansive principal rooms, this residence is an entertainer's dream. Every detail has been thoughtfully upgraded with bespoke luxury finishes, including custom cabinetry, integrated appliances, and rich hardwood flooring throughout. Enjoy a host of premium building amenities such as a state-of-the-art fitness room, a stylish party, a sprawling terrace, a kids' playroom, and even a pet spa. Situated in the heart of the city, this location is unbeatable! Steps to the Eaton Centre,Financial District, St. Michaels Hospital, TMU, and TTC. Discover city living at its finest! **EXTRAS** Indulge in the ultimate luxury with this exquisitely designed property featuring > Bespoke luxury finishes creating a seamless blend of sophistication and modern living. *Locker Included with value of $7,500.00* (id:49187)
1103 - 505 St Laurent Boulevard
Ottawa, Ontario
For lease at $2,200/month, this newly renovated 2-bedroom, 1-bathroom condo offers stunning panoramic views of the Gatineau Hills and downtown Ottawa. Featuring a spacious and functional layout with an open living and dining area and a separate closed-off kitchen, this home is perfect for entertaining or relaxing with family and friends. Completely updated from top to bottom, it includes vinyl flooring throughout the main living spaces, ceramic flooring in the kitchen and bathroom, designer finishes, quartz countertops, and brand-new appliances. The unit can be offered partially furnished or vacant, depending on tenant preference. Enjoy convenient building amenities such as an indoor gym, outdoor pool, and one included parking space. Heat, hydro, and water are also included in the rent, making this a comfortable and worry-free home. Available immediately-move in, set up, and enjoy this stylish condo with incredible views. (id:49187)
Main - 21 Haverson Boulevard
Toronto (Keelesdale-Eglinton West), Ontario
Amazing opportunity to rent this modern, renovated two bedroom main floor in Eglinton West. Features large eat in kitchen; two generous size bedrooms and upgraded washroom. Includes use of backyard and one parking in drive. Minutes from shops, restaurants and transit. This one has it all. Fridge, stove. Dishwasher, laundry. Renovated kitchen with tile floor, stone counters and stainless appliances. Bright and spacious with backyard oasis. (id:49187)
1331 - 155 Merchants Wharf
Toronto (Waterfront Communities), Ontario
Welcome to Aqualuna the final jewel of Bayside Toronto Community, the Pinnacle of luxurious waterfront living. Designed by renowned Danish architects 3XN, Aqualuna's bold balconies, sweeping terraces, and striking architecture is a waterfront showpiece and has become a signature landmark on Toronto's skyline. This Breathtaking suite offers 1465 sq. ft. of interior space, paired with a 455 sq. ft. private terrace with a gas connection for BBQ. Outstanding luxury with Soaring 10 ft. smooth ceilings, wide rich-wood plank floors, and luxury Miele appliances with a large island. The split-bedroom layout ensures privacy, with both bedrooms featuring their own ensuites with heated floors, walk-in closets and balconies. One owned parking space with EV Charging and Locker is included. Aqualuna offers first-class amenities: a state-of-the-art fitness centre, yoga/stretch studio, outdoor pool, rooftop patio, entertainment and games rooms, steam rooms, and guest suites. East Bayfront Community Recreation Centre with basketball, pickleball, table tennis, running track and much more...Lake Ontario, Sugar Beach, Distillery District, St. Lawrence Market, LCBO, Loblaws, and Queens Quay, with easy access to the DVP and PATH. Condo Fee Includes Internet.Some Images are virtually staged. (id:49187)
4 - 226 Vansickle Road
St. Catharines (Rykert/vansickle), Ontario
This move -in ready two-bedroom red-brick bungalow ticks all the boxes. Nestled in a quiet 16 unit condominium complex it is conveniently located close to the St.Catharines hospital, schools, shopping, restaurants, recreational facilities and transit options. The 815 square-foot interior was fully renovated in August 2024 including removal of popcorn ceilings, fresh neutral paint throughout, installation of luxury vinyl plank flooring (with DMX floor underlayment for added comfort), upgraded baseboards, new contemporary door hardware and kitchen cabinets professionally refaced (soft-close drawers and doors also installed). Other upgrades include; additional attic insulation (2010) ; granite kitchen countertop (2010) ; stainless steel dishwasher, fridge, stove (2018) ; new toilet ; new faucets, updated decora switches and lighting (2010) ; stackable Maytag washer/dryer unit (2019) and whole-unit air conditioner (2018). The private rear deck includes a newer BBQ pergola with low maintenance gardens front and back. Condo initiated improvements include: new eavestroughs/downspouts (2012), new back windows and patio doors (2015), new porch lights, mailboxes, unit numbers (2015), new front windows (2016), resurfacing of parking lots and roadway (2020), new front doors with hardware (2023). Parking is at your front door (additional parking may be available at a nominal cost). Visitor parking is also available. The $415 monthly condo fee includes grass cutting/landscaping, snow removal, Cogeco cable TV and internet, water, building insurance and common element exterior maintenance and lighting. Here's your chance to enjoy low maintenance living. Book a viewing of this rare find. You won't be disappointed. Immediate possession available! (id:49187)
216 - 111 Civic Square Gate
Aurora (Bayview Wellington), Ontario
Welcome To The Ridgewood 2 Residence, One Of The Newest Luxury Condo Buildings In The Hearth Of Aurora. This Newly Upgraded And Freshly Painted 1+1 Bedroom Unit Has A Beautiful Layout With Large Den & Separate Laundry Room. The Den Has Versatile Functional Usage As Baby Room, Dinning Room As Well As Office Area. The Laundry Room Comes With Stacked Washer & Dryer, Upper Cabinets & Built In Shelves. Kitchen Comes With Stainless Steel Appliances, Fridge, Stove, Built in Dishwasher & Over The Range Microwave Oven, Granite Counter Tops & Breakfast Bar. Pot Lights Along With Beautiful Light Fixtures Give A Warmth Vibes & Ambience To The Place. Primary Bedroom Has A Double Closet With Organizers & Has Direct Access To The Large West View Balcony. The Bright Living/Dinning Room Are Combined, Overlooking The Kitchen With Floor To Ceiling Windows & Separate French Door Access To The Balcony. The Bathroom Is Equipped With Frameless Sliding Glass Shower/Tub, Built In Vanity & All New Fixtures. The Amazing Amenities Of The Building Include : Concierge/Security, Party Room, Media/Meeting Room, Game Room, Guest Suite, Fitness/Exercise/Gym Room With Hot Tub, Pet Spa, Outdoor Salt Water Pool, Cabana, BBQ Area, Gardening Area, Visitor Parking, Beautiful Landscaping, Etc. The Location Is Steps to Parks, Conservation Trails, GO Station, Shopping Centres, Restaurants, Movie Theatre, Schools and close to Hwy 404 & All Major Routs. (id:49187)

