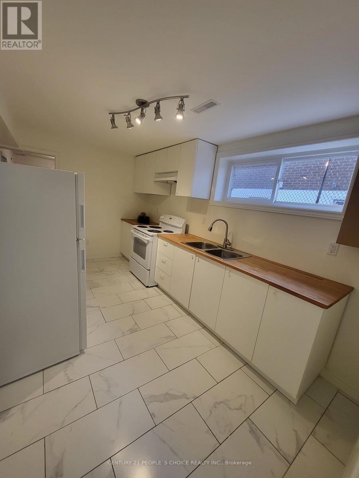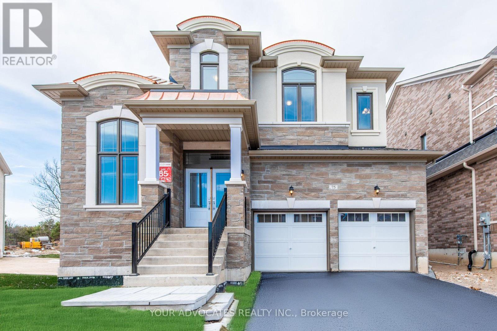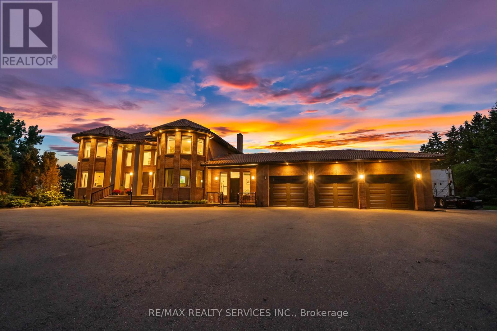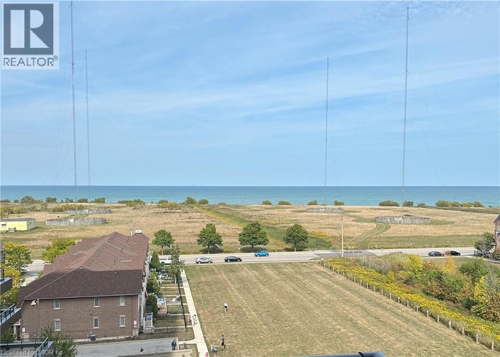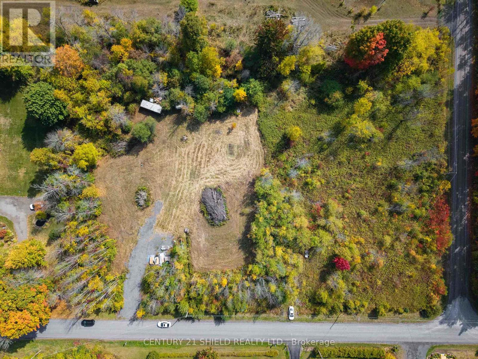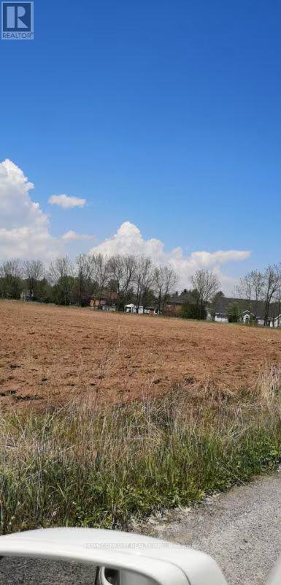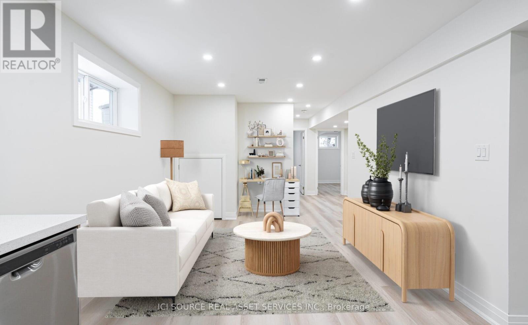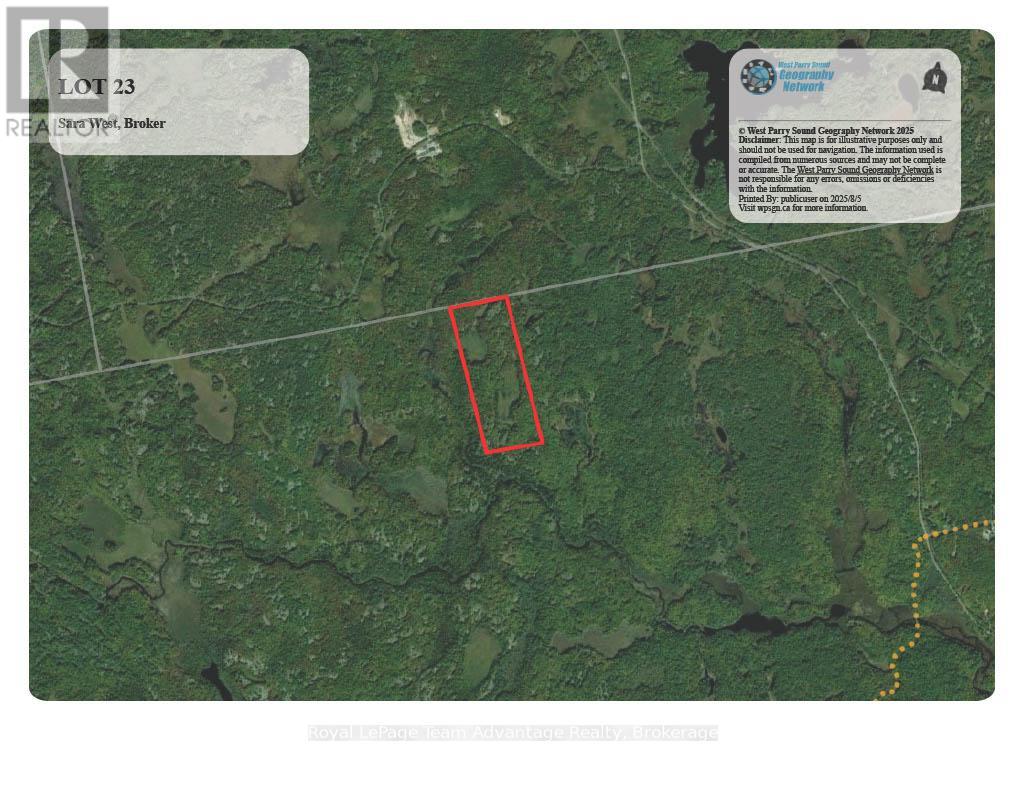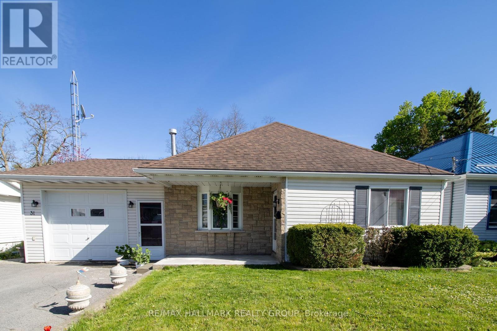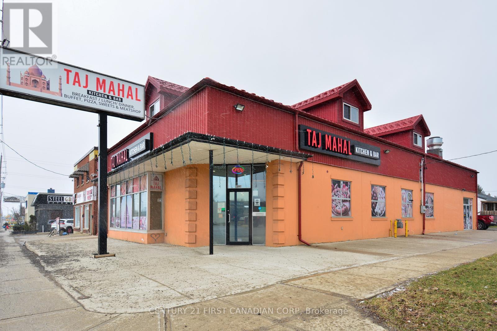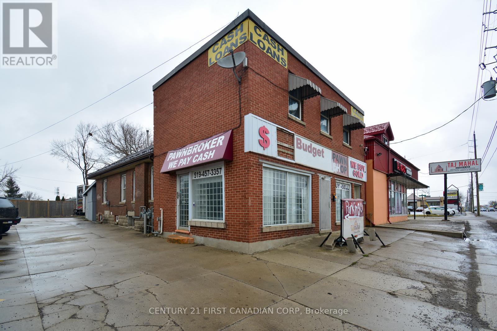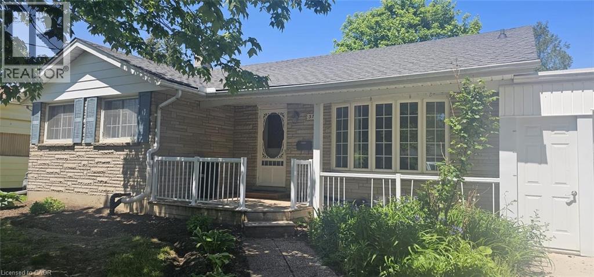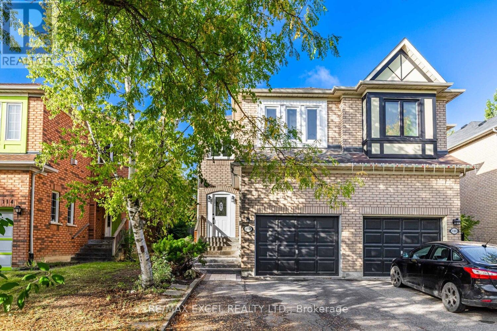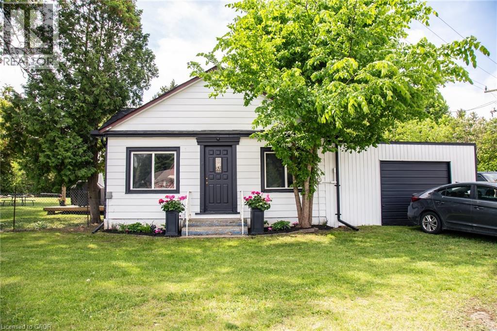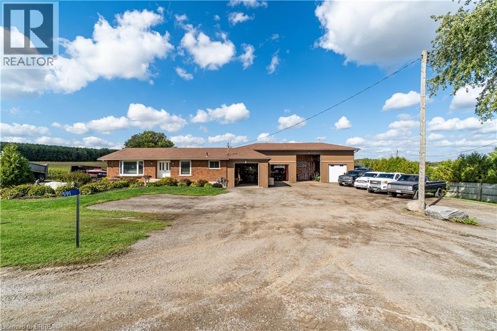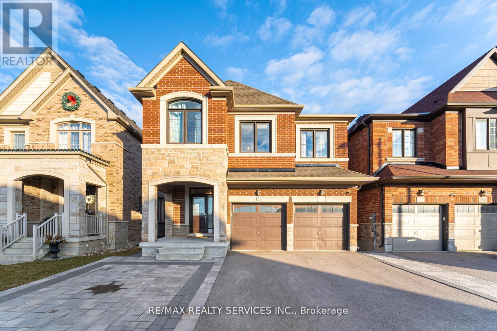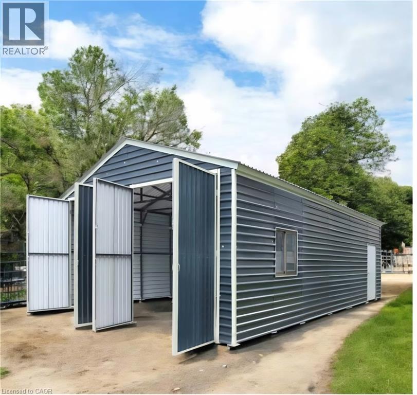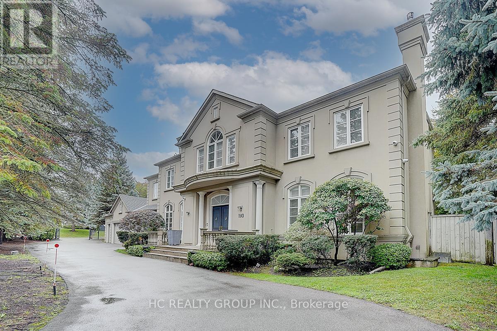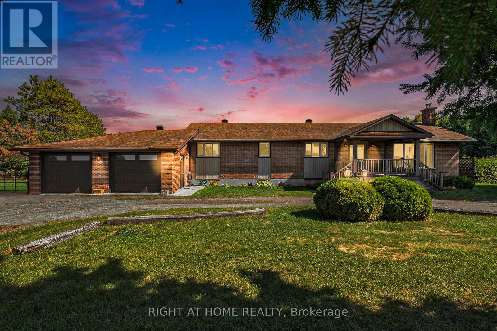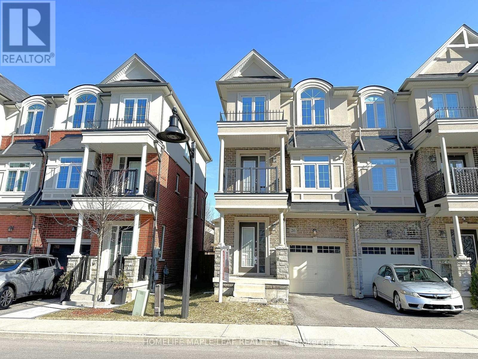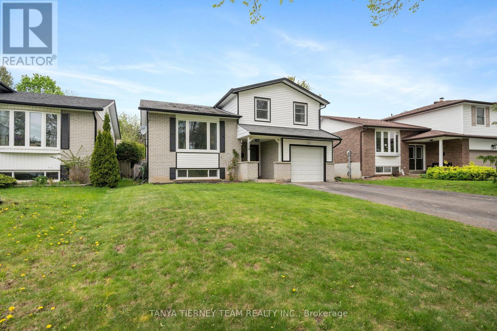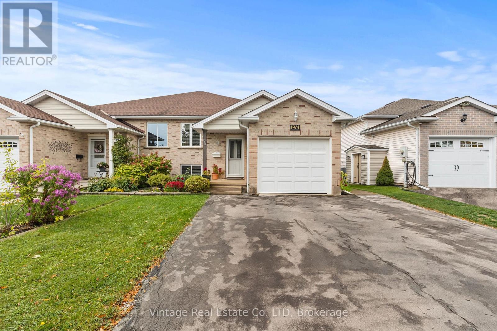Bsmt - 146 Duncanwoods Drive
Toronto (Humber Summit), Ontario
Welcome to Your Basement Apartment, On a Quiet Street, With Parking And Ensuite Laundry In A Perfect Residential Neighbourhood.Your New Home Comes Comes With Spacious Living/Dining Area,Brand New 3 Pc Bath and Large Bedroom With Big Above-Grade Windows Creating a Bright and Welcoming Atmosphere in Every Room.The Fully Equipped Kitchen Features a Fridge, Stove, Ensuring You Have Everything you need to prepare meals with ease.Perfectly situated Home for City Living, You'll Have Excellent Access to Transit Options, Making Your Daily Commute a Breeze.Connect Easily to 401 for Convenient Travel, and Explore Nearby Shopping Malls for all Your Shopping Needs.The Humber River Recreational Trail is just minutes away, offering a scenic escape for walking, jogging, or simply enjoying nature.Experience the perfect blend of comfort, convenience, and serenity in your brand new basement apartment your ideal home awaits! (id:49187)
75 James Walker Avenue
Caledon (Caledon East), Ontario
Welcome to 75 James Walker Avenue! Located in the prestigious Castles of Caledon community in Caledon East, this stunning Smythe model offers a rare combination of luxury, space, and thoughtful design. Nestled on a deep lot (approximately 185 feet in length) this executive residence boasts over 3,100 sq. ft. of beautifully finished living space. Step inside to discover an open-concept layout featuring 10-foot ceilings on the main level and 9-foot ceilings in the basement, rich hardwood flooring, and smooth ceilings thru-out. Flooded with natural light, this home offers four spacious bedrooms, each with its own private ensuite, ideal for comfort and privacy. Additional highlights include: Full Appliance package, 200-amp electrical service, partial ravine setting, mudroom with direct access to a separate entrance to the basement. This is more than just a home its a lifestyle. Come see it in person to truly appreciate all it has to offer! (id:49187)
8 Evergreen Avenue
Brampton (Toronto Gore Rural Estate), Ontario
Welcome To This Magnificent Custom Built Estate In The Prestigious Castlemore Community, Newly Renovated and Situated On a Beautifully Landscaped 2 Acre Lot Surrounded By Mature Trees. This Luxurious Home Features a Grand Entrance With a Scarlett O'Hara Staircase, Soaring Ceilings, and a Stunning Crystal Chandelier. Boasting 4+4 bedrooms and 4 full baths (3 on the upper level, 1 on the Main Floor and 1 In the Basement), It Offers Ample Space For Large or Multi-Generational Families. The Elegant Primary Suite Includes a Lavish Ensuite, Two Closets and a Walk-Out To a Private Balcony. Enjoy Multiple Living Spaces Including an Impressive Den, Great Room, Formal Living and Dining Rooms and a Fully Upgraded Kitchen With High-End Appliances, Breakfast Area and Walkout to a Private Patio. The Exterior Is A True Retreat With A Mini Resort Feel Featuring a Waterfall, Landscape Lighting a Gazebo, Roughed-in Basketball/Tennis Court and Two Gated Entrances Leading To A Circular Driveway and a 3 Car Garage. The Durable Clay Tile Roof and Expansive Windows Allow For Natural Light To Flood The Home Throughout. This One Of A kind Estate Is Perfect For Those Seeking Luxury, Privacy and Space Personal Viewings Are A Must! (id:49187)
550 North Service Road Unit# 612
Grimsby, Ontario
Prime PANORAMIC views of Grimsby Beach from 1+1 Bedroom Condo located in sought after Waterfront Community. Living Room and Primary Bedroom offer floor to ceiling window allowing loads of natural lighting. Features include; Stainless Steel Appliances, Spacious Kitchen Island, In Suite Laundry, Closet Organizers, Ensuite Privilege, In Suite Laundry, Heater Underground Parking Space (id:49187)
15618 Dixon Road
South Stormont, Ontario
Settle into the quiet charm of country living with this 1.44-acre lot thats already prepped for your dream build. Tucked behind a tree line for privacy, the property blends open, cleared land with a mix of mature trees, including apple trees, for that perfect countryside feel. Some essentials are already in place: hydro is available at the road with a trench dug onto the property, a 120 ft. drilled well (July 2024), plus an extra-wide culvert and gravel laneway makes access simple. The current owner had intended to build and is willing to share their survey and closed permit package, saving you time and effort as you plan your own home. Enjoy the best of both worlds - peaceful rural living with the convenience of being just a short drive away from Cornwall, Highway 401, and the St. Lawrence River. Whether you imagine a family homestead, a small hobby farm, or a private retreat, this property offers the space, setting, and head start to bring it to life. Make the right move and see it for yourself! (id:49187)
1409 1/2 Centre Road W
Hamilton (Carlisle), Ontario
18 Acres Available For Cash Crop To Grow Ginseng Garlic,Potatoes,Vegetables And Other Cash Crop. Ideal Location For Hobby Farm Or Farmers Market,50 Mins From Downtown Toronto (id:49187)
Lower - 18 Louise Lane
Orillia, Ontario
Elevated living at it's finest at 18 Louise Lane! Professionally designed and meticulously renovated unit in prime location on a quiet cul-de-sac. Designer left a her bright airy touch on this one. Sunny, spacious, open concept, south facing with 8 ceilings and tall windows, it really feels like a main level home! Canadian made kitchen with quartz counters, large sink and new energy efficient stainless-steel Whirlpool appliances. New energy efficient windows keep utilities at a minimum. Premium European made vinyl plank flooring throughout with cork underlay for extra warmth. Soundproofing insulation between floors for added privacy and temperature control. Two great sized bedrooms + a den area for workstation. Also use second bedroom as a large home office, home gym, guest room or lavish walk in closet or a mix. Newly laid, dependable Bell Fibre infrastructure on street. Small mature forest at rear of property. Neighbours on both sides are great. Close to grocery, pharmacy, dentist, Starbucks and shops/restaurants downtown. 15-minute walk to beautiful downtown Orillia! If function, design and charm matters, then this is what you have been looking for! Plus tons of storage. Window Treatments throughout, Soundproofing and insulation between floors, 1.5gbps Bell internet available in unit, one parking spot included w/ temp visitor spot, close to large park, pot-lights throughout. *For Additional Property Details Click The Brochure Icon Below* (id:49187)
Lower - 36 Forbes Road
Toronto (Dorset Park), Ontario
Only One Year Old Legal Basement Apartment. Separate Entrance, Separate Exclusive Use Laundry, Super Bright. 3 large Bedrooms with Above Windows. Open Concept Living Room combined with Kitchen, Modern Kitchen with Dishwasher and Pull out Sauce Cabinet. 2 Washrooms, All Bedrooms, Living Room, Kitchen and Washroom have above Ground windows. Central Air Conditioning, Vinyl Floor Throughout. Hardwood Stairs. Only 4 Minutes Walk to Kennedy Rd. TTC Stop. One Bus connect to LRT to Downtown. To Public And Private Schools, Community Centers, Park, Shopping, Supermarket, Restaurants... Minutes To Hospitals, LRT, Highway 401 and Dvp. The photos were taken Before Current Tenant occupied. (id:49187)
Lt 23 Con 10
Carling, Ontario
Your private 100-acre wilderness retreat awaits! Located just 25 minutes north of Parry Sound this secluded bush property is the ultimate escape for the avid hunter and outdoor enthusiast. This is a prime wildlife area renowned for excellent black bear, moose and deer hunting. The property offers unparalleled privacy and a true off-grid experience. Access is for the adventurer via an unmaintained colonization road suitable for 4X4 only. Imagine owning a massive piece of pristine Ontario wilderness. (id:49187)
31 Chaffey Street
Brockville, Ontario
Charming Bungalow with Walkout Basement & Inground Pool! This 1,366 sq. ft. bungalow offers a walkout basement, attached garage, & a private backyard retreat with an inground pool. Perfect for families, multi-generational living, or rental potential! Inside, the bright living room flows into a spacious kitchen with ample cabinetry, counter space, & an island. A front flex room makes a great den, office, or extra bedroom. The primary suite features a walk-in closet, & a 4-piece bath is nearby. A few steps up, theres a 2-piece bath & a dining room that could also serve as the primary bedroom. Downstairs, a bonus room (currently an office) could be a family room with patio doors leading to the pool. The lower level includes a cozy family room with a fireplace, an additional bedroom, a 3-piece bath with laundry, & access to a 3-season screened-in room. Outside, enjoy a private backyard oasis with a pool & patio perfect for summer entertaining. With in-law suite or rental potential, this home is a fantastic opportunity (id:49187)
1682 Dundas Street
London East (East H), Ontario
Free standing commercial building currently running as a restaurant. Investment opportunity or owner/occupy. Located directly on the corner of Dundas Street and Loverage Street, near Second Street. Total building area approx. 5200 sq. ft. Main floor area: Approx. 4200 sq.ft., 2nd floor area: Approx. 1000 sq.ft. Total site area: Approx. 0.115 Acres. On-site parking, excellent exposure and accessibility to the site. Zoning ASA 2, ASA 5. New roof in 2018 (metal roof). Several interior upgrades to the building. Two furnaces, two A/C units. (id:49187)
1680 Dundas Street E
London East (East H), Ontario
The building consists of 1 commercial unit, 3 units with 2 bedrooms and 1 unit with 1 bedroom. Great investment opportunity with excellent rental income. All units are rented. Great location. (id:49187)
370 Greenbrook Drive
Kitchener, Ontario
Newly built and spacious legal basement unit available for lease in a quiet, family-friendly Kitchener neighborhood. This home features a modern kitchen with brand-new appliances, an open-concept living/dining area, two well-sized bedrooms, plus a legally designed additional den/study that offers extra flexibility for a home office or guest space. Enjoy the convenience of two parking spots dedicated to the basement unit. Close to schools, shopping plazas, parks, and public transit, this rental offers the perfect combination of comfort, style, and functionality. Don’t miss this great opportunity! (id:49187)
112 October Lane
Aurora (Aurora Grove), Ontario
New Renovation Family Home in Sought-After Aurora Grove! This stunning semi-detached residence offers almost 3,000 sq ft of beautifully finished living space, Perfectly designed for modern family living, it combines functionality, and comfort 3 +1 Bedrooms & 3+1 Bathrooms. Bright, open-concept layout with Brand New flooring, New Custom quartz countertops; S/S appliances, And breakfast area Combined living with walk-out to an oversized sun deck and patio. Basement In-Law Suite Potential: Fully finished basement with 2-piece bathroom, Ideal for extended family. Extra Width Driveway Offers up to total 3 cars Parking. Walking distance to public & Catholic schools, Aurora GO Station, Town Centre, and Library, Close to Hwy 404, trails, shopping, restaurants, and all local amenities move-in ready ! (id:49187)
948 Mcdowell Road E
Simcoe, Ontario
Now is the perfect time to make your move to the country! Located just a short drive to Simcoe, 30 minutes to Tillsonburg or Nanticoke, and 40 minutes to Brantford, 948 McDowell Rd is an easy commute to work. And your favourite part of coming home might just be the time spent outside enjoying the .52 acre fully fenced property. Perfect for bonfires, quiet nights under the lights on the gazebo, or the friendly competition that a cornhole tourney brings, the fun is limitless. Now because we know that you eventually have to go inside, it's probably a good idea to talk about the amazing inside living space too! This 1.5 storey home was beautifully updated in the last few years including a newer electrical panel, flooring and paint throughout, and a new Kitchen in 2024. There is a large island and plenty of storage to make the most of the open concept space, with undermount lighting, bright white cabinetry, and a built-in over the range microwave. The living room is open to the Kitchen which makes it easy to keep the conversation going over dinner. Just around the corner you'll find the Dining area which has storage of it's own, a sliding patio door out to the large deck and gazebo, and a view of the fenced yard. There are 2 good sized Bedrooms, a full 4 Pc Bathroom, and what every country home needs, a main floor Mud Room with Laundry. Upstairs is some bonus room that is set up as a home office and guest sleeping space, and there is a partial basement that has the utilities, furnace, and water filtration systems. Affordable rural living can be yours, come check it out! (id:49187)
591 Governors Road E
Paris, Ontario
Why keep paying for off-site workshop or storage space when you can have it all right at home? This incredible country property offers the ideal setup for tradespeople, hobbyists, or those simply wanting plenty of space for all their treasured vehicles, tools, and toys — while enjoying the convenience of having everything right where you live. Set on a manageable country lot just minutes from highway access and amenities, this well-maintained bungalow features a bright open-concept layout with 3 bedrooms, a newer kitchen, main floor laundry, and a spacious primary bedroom with ensuite. But the real bonus? A fully finished lower level with a separate 2-bedroom granny flat perfect for multi-generational living or combining housing costs with family members. Whether you bring aging parents, adult children, or even a business partner, this setup offers privacy, independence, and significant financial savings by sharing expenses under one roof. For those needing serious workspace, the property includes a massive 66’ x 22’ workshop with three roll-up doors— one oversized 14’H x 12’W and two 7’ x 9’ — ideal for trucks, trailers, or equipment. There's also a large attached garage and an upper-level office with a private deck and peaceful views, perfect for remote work or client meetings. (kindly check with county regulations regarding allowable uses). With ample parking for all your vehicles and toys, plus a chicken coop and dog kennel, this property blends the best of country living with unmatched functionality. Whether you're looking to run your business from home, live with extended family, or simply cut down on monthly expenses — this property offers a rare opportunity to make it all happen in one place. Located just a 5-minute drive to the beautiful town of Paris and close to all the amenities in Brantford, this home offers the perfect balance of rural peace and urban convenience. (id:49187)
132 Meadow Vista Crescent
East Gwillimbury (Holland Landing), Ontario
Don't Miss This upgraded 4+2 Bedroom Detached Home in Desirable Holland Landing! Approx. 2300 Sq. Ft. as per MPAC. Bright Open-Concept Layout with Eat-in Kitchen & Walkout to Deck, Separate Living & Dining, and Main Floor Laundry. 4 Bedrooms Upstairs with 3 Full Baths - Perfect for Large Families. Finished Walkout Basement with 2 Bedrooms, Kitchen, Full Bath & Rec Room - Ideal for In-Law Suite or Income Potential. No Carpet Throughout. Extended Interlock Driveway. Close to Schools, Parks, GO Station, Hwy 404 & 400. (id:49187)
352 Mcdowell Road E
Simcoe, Ontario
Workshop or storage sheds available for lease. Owner will build 5 inch concrete pad and structure. There is a shared washroom and shower facility on site. Dimensions 20x 30ft Aprox 600sqft. 9 ft hight (id:49187)
193 The Bridle Path
Toronto (Bridle Path-Sunnybrook-York Mills), Ontario
Welcome to one of Torontos most iconic and exclusive addresses193 The Bridle Path, situated in the citys most celebrated luxury estate enclave. This distinguished residence sits on a sprawling lot of over 18,000 square feet, offering both grandeur and privacy.Designed with timeless elegance, the home features a refined and opulent interior style. Each of the four spacious bedrooms is complemented by its own private ensuite, providing the utmost convenience and comfort for every member of the household.Education opportunities are exceptional, with highly ranked public schools and some of Torontos most prestigious private schools nearby. Nature lovers will appreciate being within walking distance of Edward Gardens, one of the citys most beautiful green spaces.The soaring ceilings on the main floor create a sense of openness and sophistication, while the rare indoor swimming pool allows the family to enjoy year-round recreation and wellness. A comprehensive security system is installed throughout the home, ensuring peace of mind.This is not just a residence, but a statement of refined living in Torontos most prestigious neighborhood. (id:49187)
3005 Stagecoach Road
Ottawa, Ontario
A recreational playground and home all in one! A solid bungalow on 67 ACRES, 760 feet of frontage (Cleared). Just imagine the potential! The country-sized kitchen is a chef's dream with tons of cupboards, counter space, and a breakfast bar. The dining room is spacious and leads to a large 3-season sunroom and a large deck. The bright living room has a huge bay window and a cozy wood-burning fireplace. This home has 3 generously sized bedrooms, including a large primary bedroom complete with a sitting area and a 2-piece en-suite, plus a main-level laundry room (big enough to be converted back to an additional bedroom if needed). The main bathroom is complete with a shower and a whirlpool tub. The finished lower level has loads of space for the whole family to enjoy: a rec room with a second wood fireplace, a workshop, a craft room, a walkout to the garage, and a lot more. The lower level can easily be converted into an in-law suite, making it MULTI-GENERATIONAL, or an INCOME PRODUCING BASEMENT APARTMENT. The two-car garage is insulated, has two dog kennels, and direct access to the basement. The 67 acres offer you room to roam with peaceful privacy. You get 760 feet of frontage. Just imagine what could be on the side lot. Side lot approx. 300 x 170 (cleared). Bonus, two large outdoor buildings at the rear and two sheds. Notables and Recent upgrades include: Roof 2017, Furnace 2017, Generac Generator 2023, Hot Water Tank 2016 (owned), 2 wells, 3-season sunroom and a large deck, 2 wood fireplaces, Double-insulated garage with direct access to basement, and 2 dog kennels. The property is ZONED RU/EP3. The sellers previously operated a dog training facility and a tree farm. The land is truly exceptional, a little over 67 acres. The perfect FAMILY property, offering Opportunity and potential. Quick Possession available! (id:49187)
26 Borers Creek Circle
Hamilton (Waterdown), Ontario
Explore this Bright, modern, and spacious end-unit townhouse! Enjoy three levels of sun-drenched living in this stunning NW-facing home, featuring a stylish stone and stucco exterior. Highlights include a main-floor recreation room, upper-level laundry, and stainless steel appliances. With not one, but three private outdoor spaces (main balcony, deck, and primary bedroom balcony), you'll love the fantastic flow. Energy-efficient features like a tankless water heater and HRV system keep costs low ($94.16 Monthly POTL fee). Please note: Snow and ice may not be cleared. Watch your steps. (id:49187)
728 Bermuda Avenue
Oshawa (Northglen), Ontario
Wooded Ravine Lot in Sought-After Northglen Community! Immaculate 3+1 bedroom, 4-level sidesplit featuring a sun-filled open-concept design and a new roof (2025). The ground floor family room is warmed by a cozy wood-burning fireplace and offers a sliding glass walk-out to a private backyard oasis complete with patio, privacy pergola, inground chlorine pool, and gated access to a wooded ravine lot beyond! The main level showcases a formal living and dining area, plus an updated kitchen with granite counters, new flooring, california shutters, backsplash, breakfast bar, and stainless steel appliances. Upstairs features hardwood stairs with wrought iron spindles leading to 3 spacious bedrooms, including a primary retreat with his & hers closets and peaceful ravine views. The updated 5-pc bath includes a double quartz vanity. The fully finished basement adds exceptional living space with above-grade windows, a 4th bedroom with closet organizers, large rec room, updated 4-pc bath, and ample storage. Located just steps from parks, schools, and transit, this well-cared-for home offers the perfect blend of comfort, style, and privacy. Recent Updates: Roof (2025), Bay & Basement Windows (2022), Basement Finished (2022), Pool Liner (2021), Heater (2021), Sand Filter (2022), Reconditioned Pump (2024). (id:49187)
54 Plymbridge Road
Toronto (Bridle Path-Sunnybrook-York Mills), Ontario
**Welcome to perfectly situated in the esteemed and scenic enclave of Hoggs Hollow, this property offers an unparalleled opportunity to all end-users(families) or investors or builders, Nestled within a private forested area, it's a haven for nature enthusiasts seeking tranquility in the city, effortlessly blends country serenity and urban convenient to yonge subway station and highways. This charm home offers a spacious over 3000 sqft of living area, 9 ft ceiling family room, recently update & upgrade elements(spent $$$$) thru-out inside/outside. The family living zone boasts a gorgeous fireplace, creating a cozy/warm atmosphere, and well situated to overlook the private backyard garden. The kitchen provides update/stainless steel appliance and update cabinet, a centre island and breakfast bar area. Upper level, 4 bedrooms are well-proportioned room size with hardwood floors and closets. The lower level offers extra space for your family needed, a separate entrance, and a direct access to the full size of 2 cars garage. The backyard offers an in-ground swimming pool, and a private ravine. 10 minutes walk to subway station, 15 minutes ride to downtown. Top ranking Armour Heights PS, York Mills CI & private schools! Most recent bank appraisal price is $5M. (id:49187)
278 Oakcrest Avenue
Welland (West Welland), Ontario
Located in a quiet, family-friendly neighborhood, this semi-detached raised bungalow offers over 1900sq ft of finished living space. The main floor features an open-concept layout with bright living and dining areas, and a great kitchen with patio doors leading to a low-maintenance composite deck. Three well-sized bedrooms on the upper level each feature their own closets, providing ample storage and convenience. Enjoy a fully fenced backyard with a cement patio perfect for entertaining or relaxing. The lower level is fully finished with a large rec room, two generous additional bedrooms, and a 3-piece bathroom an ideal setup for an in-law suite or extended family living. Recent updates include a new furnace (2025) and A/C (2025) for added comfort and efficiency. Close to schools, parks, shopping, and all amenities, this home checks all the boxes for families, first-time buyers, or investors. Move-in ready and loaded with potential! (id:49187)

