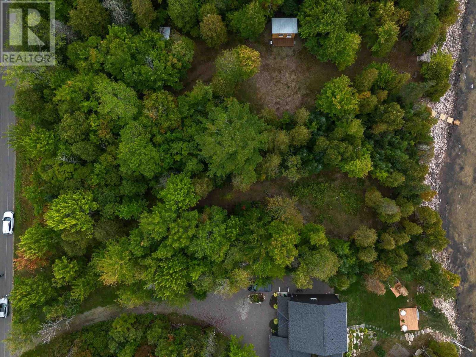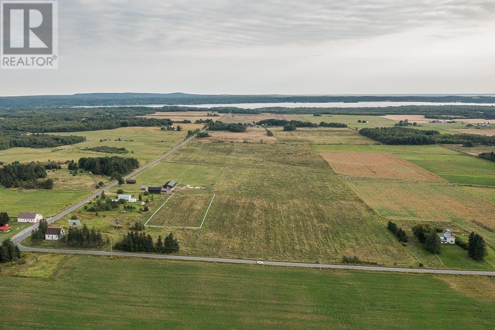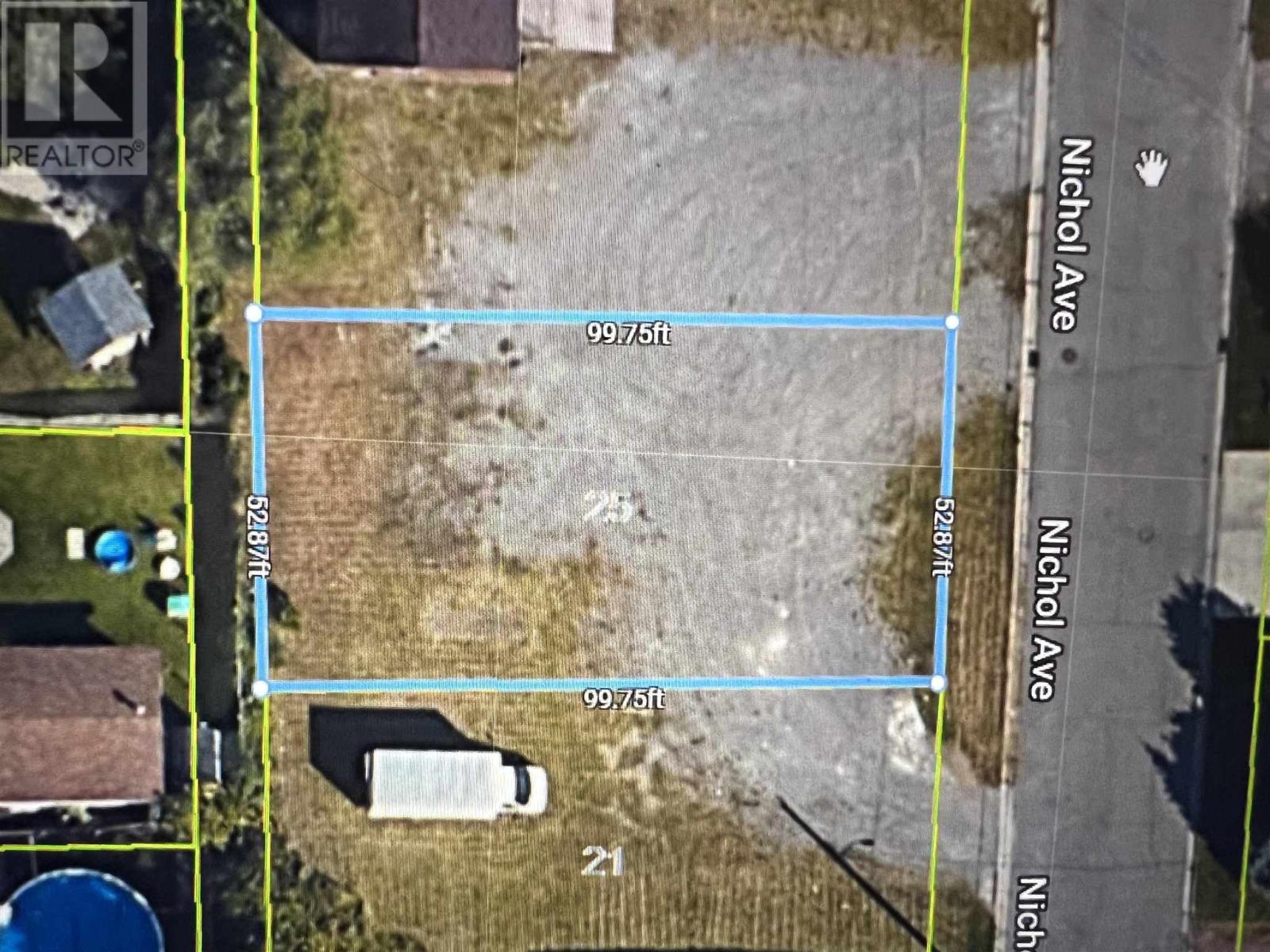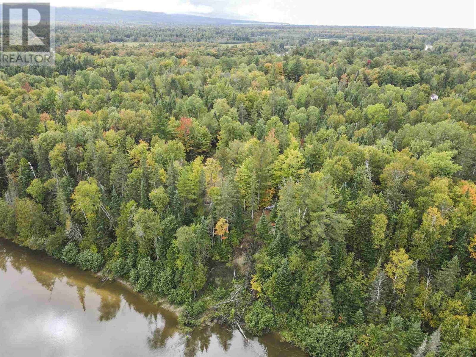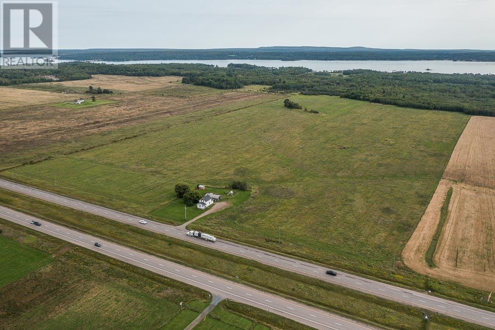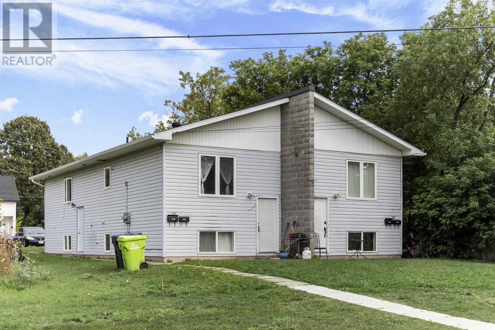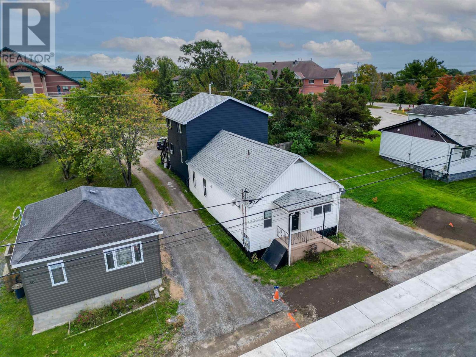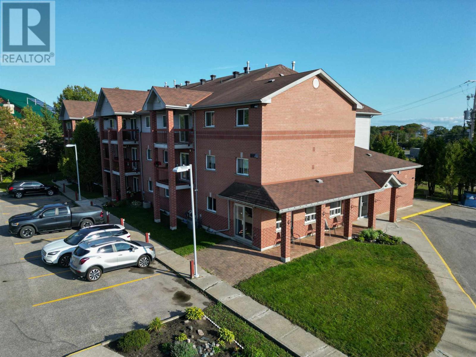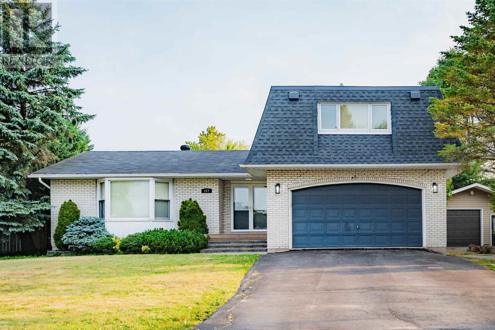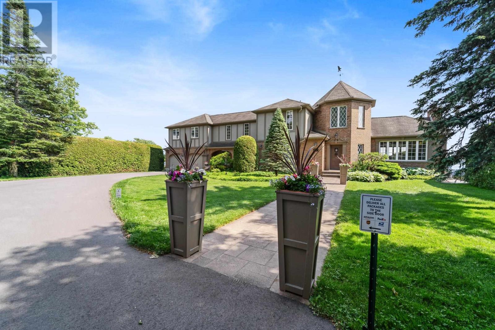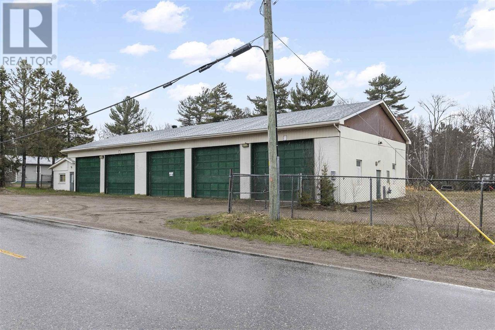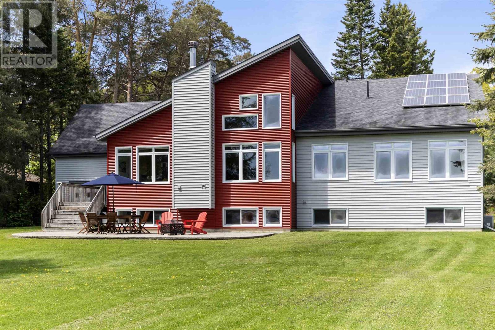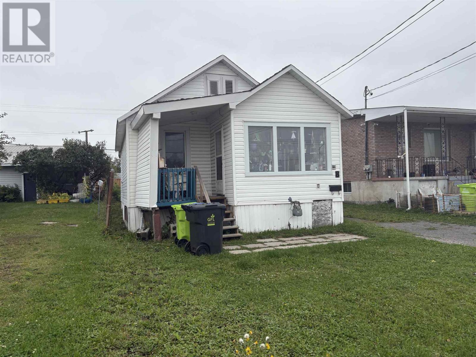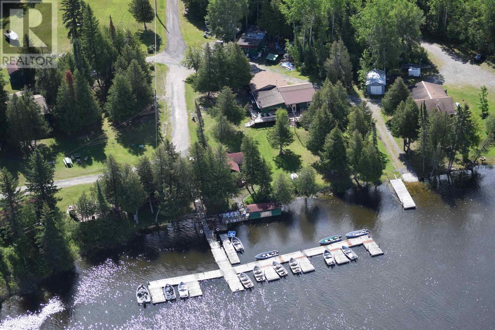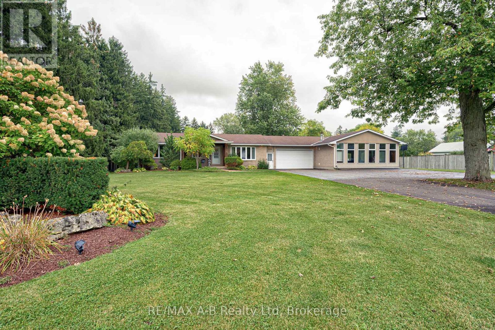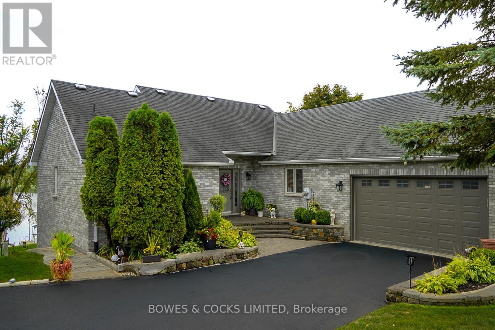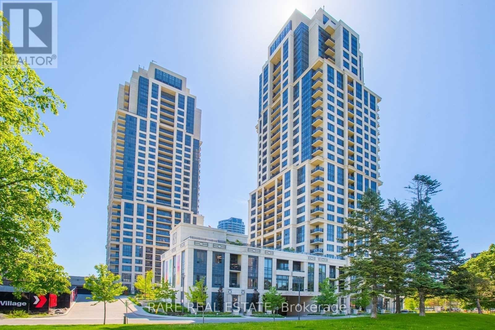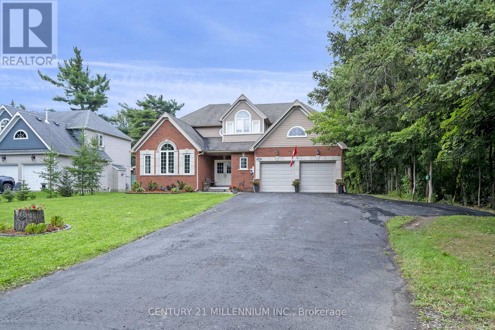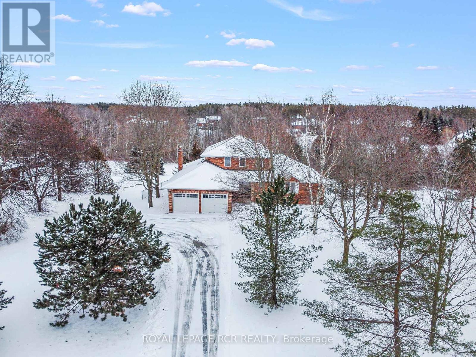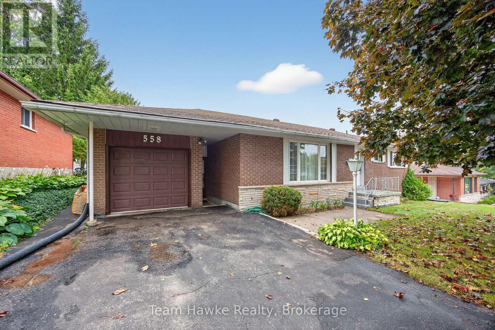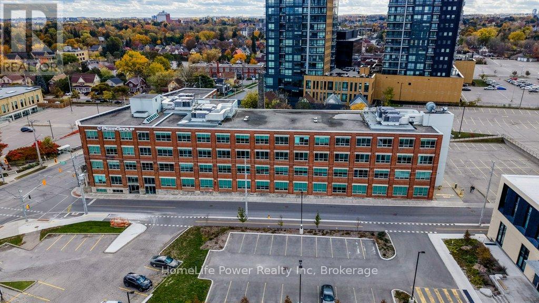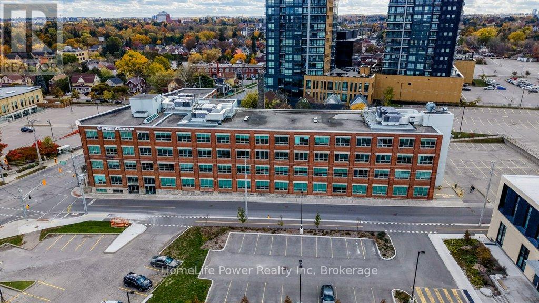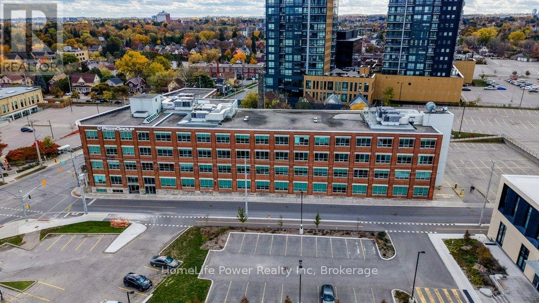Lot 67 Marlette Dr
Goulais River, Ontario
Amazing opportunity to own a stunning waterfront lot on beautiful Lake Superior. This ready-to-build property features a private driveway, cleared and level building site, and approximately 100 feet of accessible flat stone shoreline – perfect for swimming, kayaking, or relaxing by the water. Enjoy gorgeous west-facing sunsets and the peace and privacy offered by mature trees throughout the lot. Located near the end of Marlette Drive, this serene setting is only a 50-minute drive from the city, making it the ideal location for a year-round home or seasonal getaway. The lot offers nearly 300 feet of depth, power at the road, and year-round road maintenance. Don’t miss your chance to build your dream lakefront retreat on one of the world’s most iconic lakes! (id:49187)
West Side Maclennan Rd/south Side Government Rd, Property 4
Desbarats, Ontario
94 Acre farmland property, nearly all the land is cleared and tillable. Beautiful spot to build your dream home, or add to other farmland currently available in this same area! Check out diagram to see illustration of property boundaries. (id:49187)
25 Nichol Ave
Sault Ste. Marie, Ontario
Excellent opportunity to build on a well established street. Possibly for duplex of semi attached homes. Close to all conveniences. Lot also available next door for more potential. (id:49187)
Pt Lot 56 Mandy Ln
Goulais River, Ontario
Welcome to beautiful Mandy Lane! Located on the breathtaking Goulais River. Discover the potential of this 4-acre property nestled along the beautiful Goulais River. With a flat landscape and some clearing already done, development is made easy whether you’re dreaming of building your year-round home, a cozy cottage retreat, or even establishing a business in this prime location. The property includes a ready-to-use bunkie, perfect for immediate getaways or a comfortable base while you build. Tucked away on a private road, you’ll enjoy peace, privacy, and the natural beauty of the riverfront setting. Opportunities are truly endless here – from creating your own private sanctuary to taking advantage of the location’s potential for recreational or commercial use. Don’t miss your chance to own this rare piece of riverfront land! (id:49187)
Hwy 17 / Maclennan Road Sw Corner, Group 2
Desbarats, Ontario
187 acres of premier, excellent, level farm land, 146 acres almost entirely systematically tile drained or naturally well drained, with small areas 41 acres of bush at south end. Two PINs make up this offering. This property has tremendous commercial potential great Highway 17 exposure. Located on the southwest corner of MacLennan and Hwy 17 corner. Many farm properties available along with this land, including another across MacLennan Road. Contact Listing Broker for details and to request data room access. (id:49187)
361 Maclennan/rydall Mill Road, Property 3
Desbarats, Ontario
This fantastically quiet and private, hidden away 46 acre property is located conveniently to Laird Hill and to St. Joe Island turn-off. Solid garage/storage building is included with large doors, entrance is in. This property likely could be severed into a few large rural building lots and sold - very scenic, quiet desirable location! About 25 acres is cleared land, and the rest is bush. 3 phase power is at the road. (id:49187)
30-32 Wemyss St
Sault Ste. Marie, Ontario
This fourplex has great income and can be a great addition to your portfolio! Separately metered with no common area, cutting down on expenses for the owner! All units have their own washing machine and dryer, with large windows, gas furnaces, and generously sized bedrooms, making this a wonderful option for tenants! Plenty of parking! Call your REALTOR® today for a private showing! (id:49187)
34 Huron St
Blind River, Ontario
Great Investment Opportunity! Welcome to 34 Huron Street, a well-maintained triplex just a few minutes’ walk from downtown Blind River. Each unit offers its own private entrance and separate hydro meter, giving tenants convenience and independence. The property sits on a spacious lot with a large backyard for outdoor enjoyment. Located in a desirable neighborhood close to schools, shopping, restaurants, and the waterfront, this triplex combines strong income potential with excellent location appeal. Whether you’re adding to your portfolio or stepping into real estate investing, this is a smart choice in a growing Northern Ontario community. (id:49187)
45 Murray St
Blind River, Ontario
This well-maintained 26-unit apartment complex features 20 spacious two-bedroom suites and 6 one-bedroom suites, originally designed with seniors in mind and offering generous layouts. Each above-grade unit includes a private balcony, with south-facing suites enjoying beautiful views of Lake Huron sunsets. A common room is available for tenant gatherings and special occasions, enhancing the sense of community. The property boasts an excellent rental history with a waiting list. Conveniently located in Blind River, midway between Sault Ste. Marie and Sudbury along the Trans-Canada Highway. The building is within walking distance to grocery stores and the business district. Adding further value, the property includes a detached three-bedroom rental home and a paved parking lot. Carefully maintained by the same owner since construction, this asset is in excellent condition. The complex presents an exceptional investment opportunity, combining a strong tenant base, reliable income, and clear potential for rental growth in a sought-after Northern Ontario market. (id:49187)
117 Plaintree Dr
Sault Ste. Marie, Ontario
This beautiful 3-level home is perfectly set on an extra-large private pie-shaped lot in a fantastic residential neighbourhood close to Sault College, the hospital, shopping, & more. The large entry welcomes you to an oversized living room with beautiful hardwood floors & ample lighting. The open concept kitchen & dining has been refreshed with new countertops, backsplash, fixtures, lighting, flooring & more. Patio doors lead to an outdoor entertaining oasis with same-level deck & hot tub. Main floor family room showcases hardwood floors & another set of patio doors with panoramic view of private fenced backyard with 30' cedar hedge. Two huge bedrooms each with its own 4-pc or 3-pc bath & walk-in closet on upper level. An extra 2-pc bath on main floor is added for comfort & convenience. Basement has bathtub shower and sink. Full basement, partially finished, showcases a spacious rec room & office area with two large storage rooms. Gas forced air heating (2019), central air, full sprinkler system front & back, double paved drive, & double attached garage complete the comforts of this beautiful home. Don't miss out! This one has it all! (id:49187)
1737 Queen St
Sault Ste. Marie, Ontario
Presenting 1737 Queen Street East – An Exceptional Waterfront Estate Welcome to refined living on the St. Mary's River. Nestled in one of Sault Ste. Marie’s most sought-after areas, this prestigious waterfront estate is a rare fusion of timeless elegance, modern luxury, and unmatched craftsmanship. Mature, manicured landscaping creates a peaceful country feel, just moments from the Sault Golf & Country Club and city conveniences. Inside, the home boasts 5 bedrooms, 5 bathrooms, and over 3,700 sq. ft. of masterfully designed living space. A chef’s kitchen with panoramic water views is anchored by an 11-ft quartz island, Wolf range, Sub-Zero fridge, and cocktail bar. The great room features a carved antique mantel, Brazilian redwood herringbone flooring, custom millwork, and designer lighting. Retreat to the principal suite with custom fireplace, luxurious walk-in closet, and spa-like ensuite with heated tile floors and an impressive glass shower. Entertain in style in the octagonal home office, formal dining room, or in the fully finished lower level featuring a poker room, private movie theatre, and high-end laundry zone. Outdoors, enjoy paver stone walkways, stamped concrete patios, a full irrigation system, and direct access to Great Lakes boating. A 17kW natural gas generator, 400-amp service, and extensive recent upgrades ensure comfort, security, and peace of mind. This is a once-in-a-generation offering — a turn-key, move-in-ready legacy home. (id:49187)
1024 Third Lin W
Sault Ste. Marie, Ontario
With frontage on Third line and Allenside Rd, this property is visible and easily accessible. Approximately 1 acre, lots of parking, compounded area and a solid well built building! 5 bays with large overhead doors, gas heating, bathrooms, and an office area all adding up to approx 5000 sqft. Fantastic building and a great property! Well and septic. Currently zoned Rural Area - Buyer to verify if zoning can comply or be adjusted to meet their needs. (id:49187)
171 River Rd
Sault Ste. Marie, Ontario
Waterfront living in the core of Sault Ste. Marie! Love where you live! This is your opportunity to settle into a custom built waterfront bungalow that is spacious, quality built in 2005 and finished top to bottom, inside and out. Like no other, this home features all main floor living with a full finished basement offering over 3500 sqft of bright living space with a grand foyer and great rooms, 4+2 bedrooms, 3 full bathrooms, vaulted ceilings, fireplace, main floor laundry, large primary with ensuite and walk in closet, and patio doors to deck and patio areas on water side. Basement is a bright open space with in-floor heating, large rec room, full bathroom, 2 bedrooms (or office/exercise room) and lots of storage! Gas forced air heating and A/C throughout, attached garage with drive through doors, asphalt driveway area, boathouse/storage at the water’s edge and solar contract as an income generator. This home provides the space, the location, a quality custom newer built home, and absolute move in ready! Relax, Enjoy, and Entertain - Waterfront living at its finest! Call today for a viewing. (id:49187)
8 Stevens St
Sault Ste. Marie, Ontario
Welcome to 8 Stevens Street, a two bedroom bungalow with all main floor living. Situated on a 36x110 foot lot, this home has a warm, cozy feel to it. Spacious living room, dining room and kitchen, plus a four piece bathroom. Call today to view! 24 hours notice required for all showings. (id:49187)
Kingfisher Resort Hwy
Vermillion Bay, Ontario
Here is the opportunity you've been searching for: an established resort property with a high occupancy rate and a strong percentage of repeat clientele. This tourist camp is just 3 hours from the International Falls border on beautiful Wabaskang Lake. The property features 9 guest cabins accommodating 46 guests as well as a main lodge with living quarters, workshop/ storage shed, a docking system that accommodates up to 22 boats, a large gathering deck overlooking the lake, and a storage trailer. Each cabin features its own kitchen with major appliances, bathroom, hot water tank, and a deck area for outdoor enjoyment, equipped with BBQs. Other amenities include minnows and ice, laundry facilities, rental boats and motors, as well as the gift/bait shop for guests. The operation is currently run by owners and just two staff, making it an extremely manageable operation, with the season running from mid-May to the end of September. Maybe you're looking for a way to settle down and quit your day job, while escaping into your own little nature paradise? This could be your calling. (id:49187)
254 Boyce Street
Perth South (Sebringville), Ontario
Welcome to your private retreat on nearly 2 acres, on a cul de-sac backing onto the serene Black Creek. This beautifully maintained 3+1 bedroom, 3-bath ranch bungalow offers space, comfort, and an exceptional lifestyle you won't find anywhere else. Step inside to a bright, inviting eat-in kitchen and a spacious living room filled with natural light. The primary bedroom features a convenient cheater ensuite, and the layout is perfect for both everyday living and hosting family gatherings. The fully finished basement greatly expands your living space. Complete with a large bedroom with double closet, cozy family room, media room, butler's pantry, a second 4-piece bathroom, and laundry. Ideal for guests, teens, hobbies, or even muliti generational living. This home truly shines when it comes to entertaining and enjoyment. Swim year-round in the heated indoor pool, relax on the back deck or concrete patio, and take in the peaceful, fully private backyard surrounded by nature. Car lovers, hobbyists, or small-business owners will appreciate the attached 2-car garage with a handy 2-piece bath, plus a double-car Quonset garage and 2 additional storage sheds, endless room for tools, toys, projects, and equipment. Located in a warm, family-friendly neighbourhood with an invisible dog fence already installed for your pets. This is the lifestyle upgrade you've been waiting for. Come experience the privacy, space, and comfort this unique property has to offer. Contact your Realtor today to book your private showing. (id:49187)
1 Lawson Court
Kawartha Lakes (Emily), Ontario
Discover the perfect blend of craftsmanship and lakeside tranquility in this custom-built, all-brick bungalow featuring 3 bedrooms, 3 bathrooms, and over 3,600 sq. ft. of beautifully finished living space, plus a sunroom. Nestled along 135 ft. of Armour-stone shoreline, this home offers year-round waterfront living just 10 minutes from Peterborough and 30 minutes to Hwy 407.Step inside to a bright, welcoming foyer that opens into a cathedral-ceiling great room, where a stunning floor-to-ceiling fireplace and a wall of windows frame breathtaking lake views. The kitchen boasts expansive granite countertops and direct access to a newly finished Duradek upper deck with glass railings ideal for entertaining or enjoying peaceful mornings overlooking the water. The primary suite is a private retreat with its own balcony, spa-inspired ensuite, and heated porcelain floors. A second main-floor bedroom offers a semi-ensuite with heated marble floors and a walk-in closet, providing comfort and privacy for family or guests. The open-concept walkout lower level impresses with 9 ft. ceilings, a pub-inspired wet bar, and a spacious rec room perfect for movies, games, or fitness. Walk out to a seamless insulated sunroom for year-round enjoyment of lake views, or unwind in your personal barrel sauna. Meticulously landscaped grounds feature stone pathways, perennial gardens, an in-ground sprinkler system, and a custom shed. Every detail showcasing pride of ownership inside and out. Whether you're working from home, hosting friends, or watching the sunrise from your private balcony, 1 Lawson Court delivers the ultimate combination of comfort, privacy, and true lakeside living. (id:49187)
1705 - 6 Eva Road
Toronto (Etobicoke West Mall), Ontario
Live in Style at West Village by Tridel! Step into this spacious & airy 837 sq. ft. 2-bedroom, 2-bath condo that perfectly blends comfort and modern design. Modern kitchen with granite countertops, stainless steel appliances & tons of storage Bright open-concept living & dining area perfect for entertaining Split bedroom layout with walk-in closet & 4-pc ensuite in the primary suite Includes 1 parking spot & 1 locker. Enjoy State Of The Art Amenities: Movie Theatre, Indoor Swimming Pool, Gym Facilities, Whirlpool, Sauna, Party Room. All Existing Appliances: Fridge, Stove, Dishwasher, Washer & Dryer, All Window Coverings & Elf's Prime location near Hwy 401, 427, QEW, Sherway Gardens, transit, parks & more! This is your chance to live in one of Etobicoke's most sought-after communities. (id:49187)
256 Main Street
Erin, Ontario
If space is what you are looking for, look no further! This 2010 custom build from Ricciuto Homes was designed for a BIG family in mind, with over 4500 square feet of living space. Cathedral ceilings and huge windows with a sprawling living/dining room, huge kitchen with granite counters and opening to beautiful family room with gas fireplace. Main floor laundry with walk into the 2-car garage, currently finished as the mini stick room, but easily converted back to a full garage. A total of 7 bedrooms, four upstairs with a Huge primary room complete with generous ensuite and walk-in closet. Lower level has a rec room and 3 more bedrooms, all with windows and closets. The gorgeous 0.66 of an acre property has the house positioned well back from the road but leaving plenty of room for a private backyard with above ground pool, hot tub, and a deck ready to entertain. The long paved driveway has an extra parking area to the side for all the residents and guests to park their cars and trucks. Walking distance to schools, arena, library, and the lovely downtown shopping district in the Village of Erin. Only 35 minutes from the GTA and 20 mints the GO train. Small town community values, yet only an hour to see the Raptors game! Don't wait on this one! (id:49187)
6 Cedar Ridge Court
Erin, Ontario
Nestled on a serene estate lot in Erin, this spacious and versatile home offers an incredible canvas for your dream lifestyle. Surrounded by nature and mature trees, the setting is peaceful and private - ideal for those seeking space, comfort, and endless opportunity.Inside, you'll find over 2,700 square feet of thoughtfully laid out living space designed to accommodate both everyday family life and elegant entertaining. The main floor is anchored by a sprawling primary suite, complete with a fireplace, five-piece ensuite bath, walk-in closet, and an attached nursery or private home office - a rare and practical feature that offers convenience and flexibility for young families or professionals alike. At the heart of the home, the open-concept living and dining room welcomes guests with expansive windows and an effortless flow. A walkout from the dining area leads to a raised deck overlooking the 1.5 acre backyard - a perfect setting for morning coffee, summer barbecues, or evening sunsets. The eat-in kitchen offers plenty of space for family meals and casual conversation, with potential to customize to your personal style. Just off the kitchen, a cozy family room invites quiet evenings by the fire, enhanced by a wet bar that makes entertaining a breeze. Upstairs, three generously sized bedrooms share a full four-piece bathroom, offering plenty of space for kids, guests, or extended family. The partially finished walkout basement adds even more room to spread out; whether you envision a home gym, media room, or future in-law suite, the possibilities are endless. Set in a sought-after rural community just minutes from town, this property offers the best of both worlds: the tranquillity of country living with the convenience of nearby shops, schools, and amenities. Whether you're dreaming of a peaceful retreat or a dynamic family home to grow into, this estate is ready to be the backdrop of your next chapter. (id:49187)
558 Russell Street
Midland, Ontario
Welcome to this charming bungalow on Russell Street, offering just under 1,600 square feet on the main floor plus a full walkout basement. Featuring three spacious bedrooms and two bathrooms, this home provides plenty of room for family living. The main level showcases hardwood floors, generous living and dining areas, and a large addition off the back with a bright family room overlooking the yard. The walkout basement offers excellent potential to expand your living space or create a future in-law suite. An attached garage adds everyday convenience, while the property itself sits in a desirable Midland location close to schools, shopping, and local amenities. With its solid construction, spacious floor plan, and family friendly location, this is a great opportunity to put down roots in a sought-after neighbourhood. *** NEW FURNACE IN DECEMBER 2025 | NEW HWT IN MAY 2025 *** (id:49187)
300 - 29 - 72 Victoria Street S
Kitchener, Ontario
CollabHive offers fully serviced and furnished offices with 24/7 access, designed to help you work, connect, and grow.Conveniently located in Kitchener's vibrant corporate district - just steps from Google and leading tech companies, and easily accessible from all major highways - whether you're a solopreneur, start-up, or a scaling company, CollabHive private offices and co-working spaces puts your business needs at the center of a very productive and creative environment.Enjoy ultra-high-speed internet, modern furnishings, and access to premium amenities including fully equipped meeting rooms, soundproof pods, and podcasting studios, and more. The inspiring CollabHive environment fosters productivity, networking, and collaboration within our dynamic member community. CollabHive offers flexible membership options with short- or long-term private offices and co-working spaces to any size of team. (id:49187)
300 - 6 - 72 Victoria Street S
Kitchener, Ontario
CollabHive offers fully serviced and furnished offices with 24/7 access, designed to help you work, connect, and grow.Conveniently located in Kitchener's vibrant corporate district - just steps from Google and leading tech companies, and easily accessible from all major highways - whether you're a solopreneur, start-up, or a scaling company, CollabHive private offices and co-working spaces puts your business needs at the center of a very productive and creative environment.Enjoy ultra-high-speed internet, modern furnishings, and access to premium amenities including fully equipped meeting rooms, soundproof pods, and podcasting studios, and more. The inspiring CollabHive environment fosters productivity, networking, and collaboration within our dynamic member community. CollabHive offers flexible membership options with short- or long-term private offices and co-working spaces to any size of team. (id:49187)
300 - 11 - 72 Victoria Street S
Kitchener, Ontario
CollabHive offers fully serviced and furnished offices with 24/7 access, designed to help you work, connect, and grow.Conveniently located in Kitchener's vibrant corporate district - just steps from Google and leading tech companies, and easily accessible from all major highways - whether you're a solopreneur, start-up, or a scaling company, CollabHive private offices and co-working spaces puts your business needs at the center of a very productive and creative environment.Enjoy ultra-high-speed internet, modern furnishings, and access to premium amenities including fully equipped meeting rooms, soundproof pods, and podcasting studios, and more. The inspiring CollabHive environment fosters productivity, networking, and collaboration within our dynamic member community. CollabHive offers flexible membership options with short- or long-term private offices and co-working spaces to any size of team. (id:49187)

