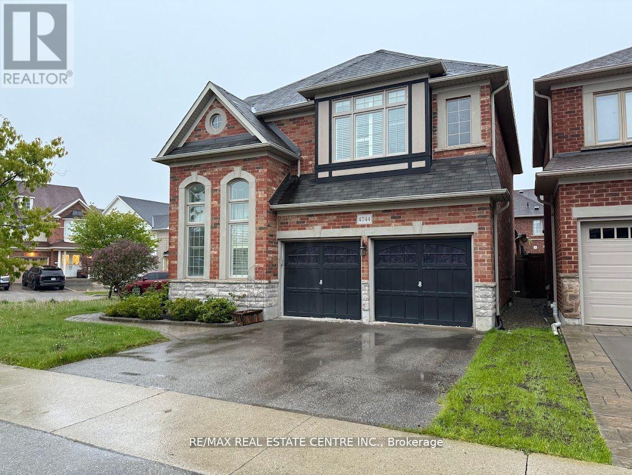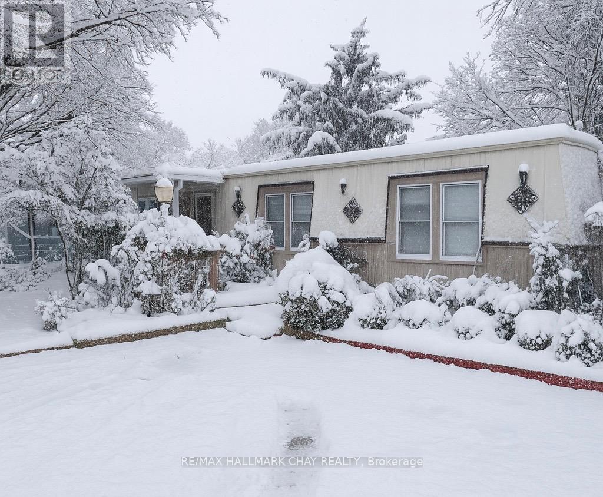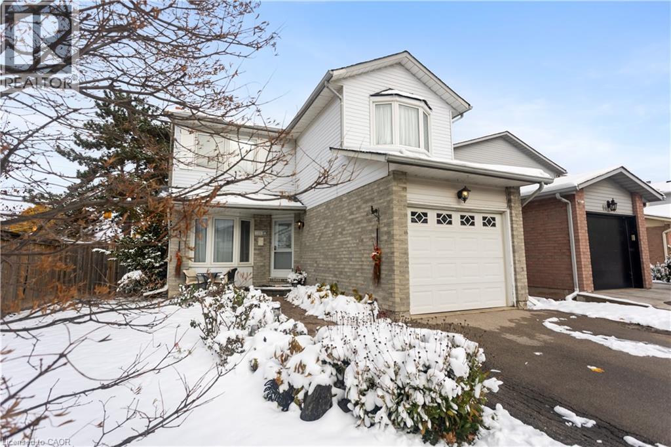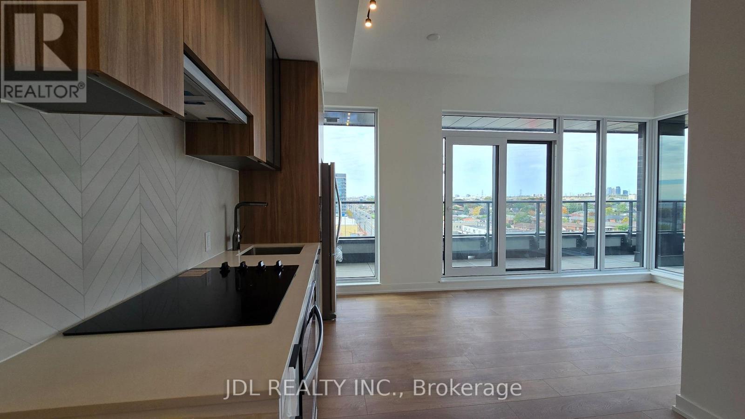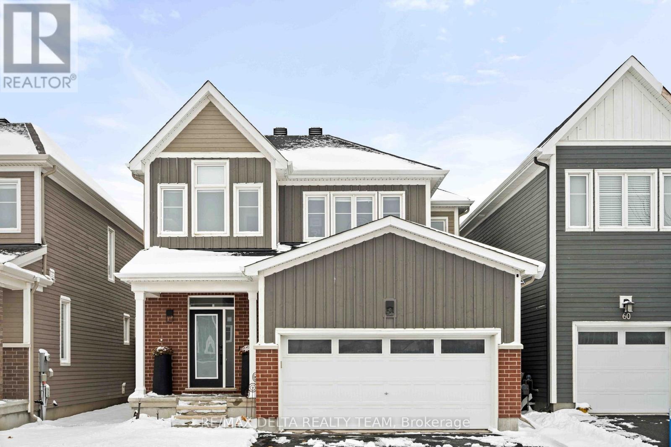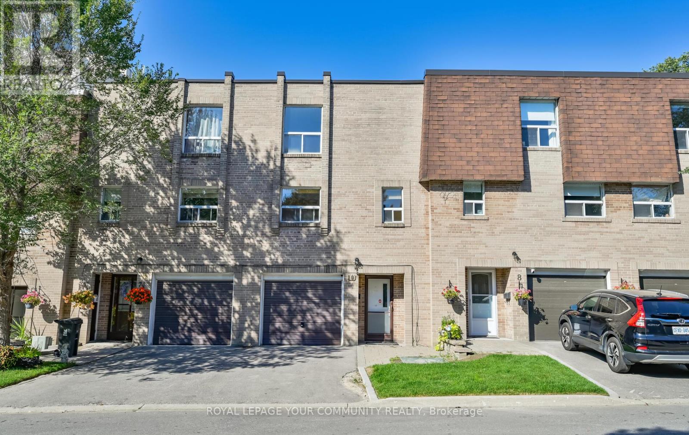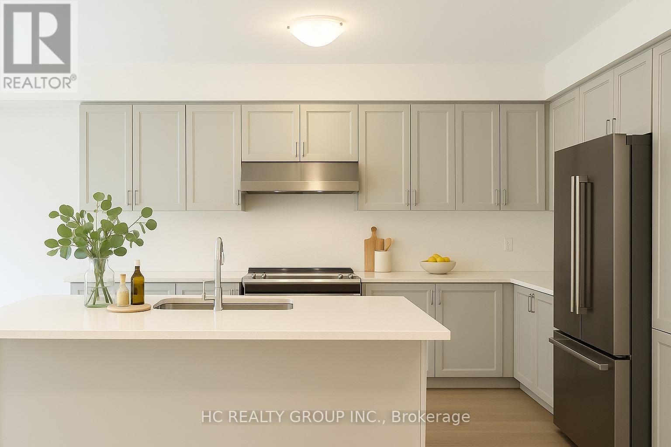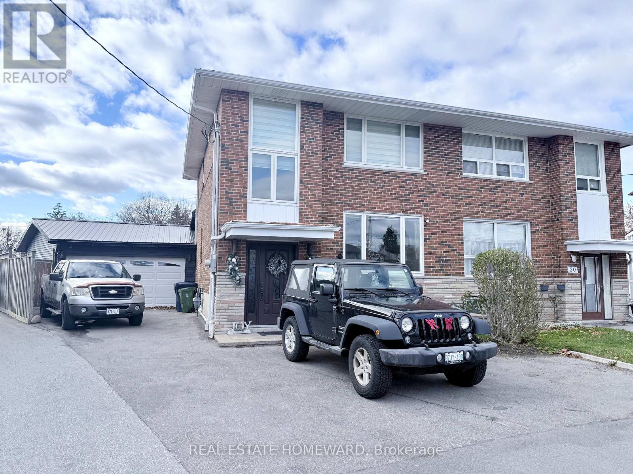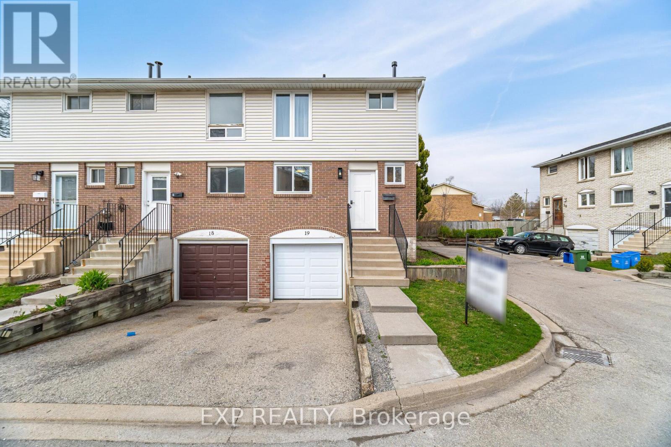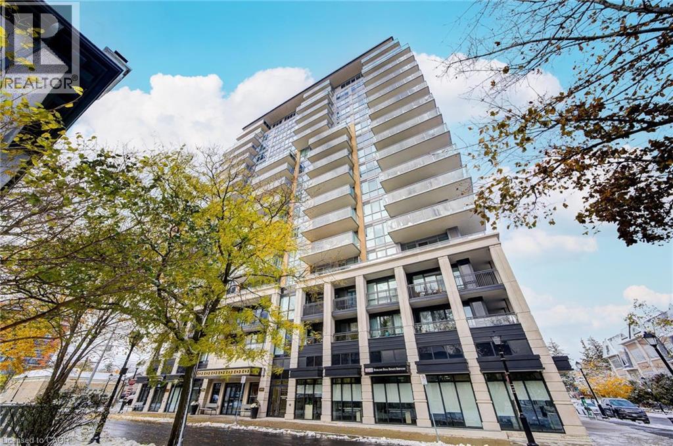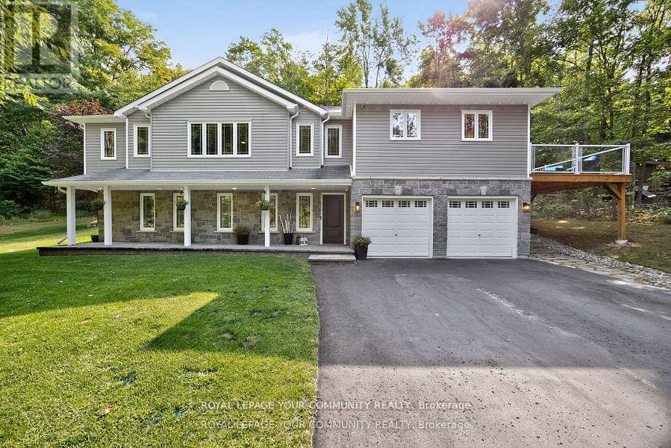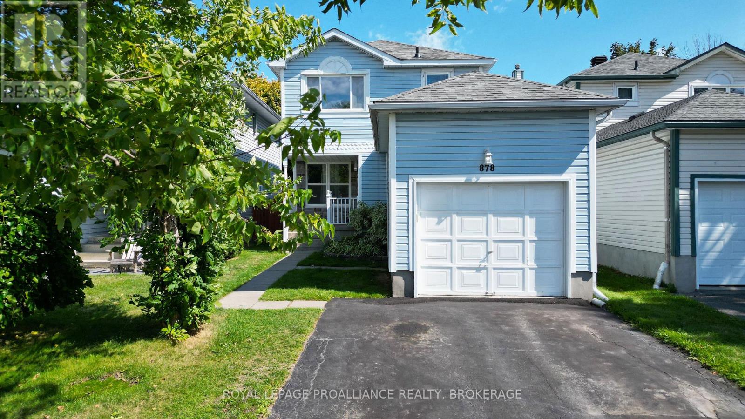Unknown Address
,
This beautifully maintained and tastefully upgraded 4 -bedroom, 4-bath corner home in the sought-after Alton Village features a recently renovated interior with fresh paint and brand new flooring on the upper level. Featuring an open-concept layout with 9' ceilings and hardwood floors throughout the main level, it offers a gourmet kitchen with granite counters, stainless steel appliances, a modern backsplash, and a walkout to a large deck. The inviting family room includes a gas fireplace and built-in bookcase, while the bight living room impresses with a cathedral ceiling. A convenient main floor laundry with garage access, a luxurious master retreat with a 5-piece ensuite, and a second bedroom with its own ensuite and walk-in closet complete the home. Perfectly situated near parks, top-rated schools, shopping, and transit, this exceptional property combines elegance and functionality in one of Burlington's most sought-after neighborhoods. (id:49187)
43 Linden Lane
Innisfil, Ontario
Fantastic Opportunity in Innisfil's Sought-After Sandycove Acres! Beautifully updated 2-bedroom, 2-bathroom home offering approximately 1,120 sq. ft. of stylish, comfortable living space-backing onto private green space for added tranquility. Enjoy a bright sunroom with walkout to your own secluded backyard oasis, complete with mature trees, extensive decking, pergola, shed, and multiple seating areas-perfect for relaxing or entertaining! Step inside to a fully equipped kitchen featuring granite countertops, backsplash, and stainless steel appliances. A grand formal dining room and a spacious living room with fireplace provide elegant and cozy gathering spaces. The generous primary bedroom includes a walk-in closet and private ensuite bath. A second full bathroom offers double sinks and convenient in-suite laundry. KEY UPDATES: Kitchen, Bathrooms, Flooring, Lighting, Sunroom, Front & Back Decking & Landscaping. Private 2-car driveway. Cozy front porch with covered entry. Ample storage throughout. Located just minutes from shops, restaurants, beaches, marinas, golf courses, and the incredible Friday Harbour Resort. Enjoy year-round amenities and events in this welcoming, mature community. Don't miss your chance to call this peaceful retreat home! Land lease total: includes property taxes $1051.43 per month (id:49187)
1486 Reynolds Avenue
Burlington, Ontario
Cozy 2-storey detached home on a corner lot in the heart of Burlington! This lovely home boasts over 2000 sq. ft. of living space including a finished basement. Complete with 3-bedrooms, 2-bathrooms, plenty of closet space, open concept living/dining room, modern kitchen with walkout to the backyard and deck. The floors are beautifully polished hardwood and there is a cozy gas fireplace in the basement! Located in the Palmer neighbourhood right across the street from Palmer Park and Landsdown Park making this a great area for families. Close to walking trails, creeks, strip malls, parks, schools, grocery stores, public transit, quick access to the 403 and not far from the lakefront of Lake Ontario. Take advantage of this valuable gem in this family friendly neighbourhood! (id:49187)
615 - 1037 The Queensway
Toronto (Islington-City Centre West), Ontario
Brand new, never lived-in 3-bedroom, 2-bathroom condo featuring 914 sq. ft. of spacious, modern interior living plus a stunning 299 sq. ft. wrap-around balcony with unobstructed views. The open-concept layout offers bright living areas, a sleek kitchen with premium finishes, and a primary bedroom complete with a large walk-in closet and ensuite bathroom. Enjoy premium amenities, including a fully equipped gym and yoga studio, party room, outdoor terrace with BBQs, kids' playroom, golf simulator, and stylish co-working/content creation lounge and cocktail lounge all designed to elevate your lifestyle. Located steps away from Sherway Gardens, with Costco, IKEA, a wide array of shopping and fantastic dining options, Cineplex, and more just around the corner. Public transit is right at your doorstep, and you'll have easy access to Highway 427 and the Gardiner Expressway, making commuting a breeze. 1 Parking included! (id:49187)
58 Hackamore Crescent
Ottawa, Ontario
Better than new! Welcome to 58 Hackamore Crescent - a beautifully upgraded Caivan-built 3-bed, 4 bath home in Richmond's highly sought-after Fox Run community. Bright and open with hardwood floors, a designer kitchen with a gas range, and thoughtful upgrades throughout. Upstairs offers a spacious primary suite with spa-inspired ensuite & walk-in closet, two additional bedrooms, full bath, and second-floor laundry. The finished lower level adds a family room, modern full bathroom, and a convenient 4th bedroom. Outside, enjoy your custom brand new 3-tier deck with pergola, lighting & river-wash stone landscaping - perfect for entertaining or relaxing. Situated in a safe, friendly neighbourhood with parks, schools, shops, and recreation nearby - all within Ottawa's fastest-growing community. Simply move in and enjoy! (id:49187)
10 Village Green Way
Toronto (Henry Farm), Ontario
Great starter home! Fantastic price located in great area! Attention to anyone who wants to make it their own! Renovated now or down the road. Price to show what's needed! Sold "as is" estate sale. Spacious layout! North York Subway Townhouse One of the largest units - 4 spacious bedrooms with 2 bath, Spacious & Bright South-West Exposure. Minutes From Don Mills Subway, Dvp, 401, 404, Freshco, T&T, Com Cntr., Public School, Fairview Mall & much more. Fantastic location and convenient family-friendly complex; enjoy summers with hassle-free all-inclusive property/complex with outdoor pool & Tennis Courts! Mtnc Fee Includes all utilities, including Cable TV & Internet plus more! Lots of Visitor Parking. Pets Allowed. Status Certificate Available! (id:49187)
35 Jane Newlove Drive
Markham, Ontario
Perfect For Growing Families! This Brand-New Aspen Ridge Townhouse Offers 2,891 Sq. Ft. Of Bright, Open Living Space With 5 Spacious Bedrooms And A Huge Balcony W/ BBQ Gas Line For Outdoor Fun. 9 Feet Ceiling Throughout. Enjoy A Double Garage + 2 Large Parking Spots. Plenty Of Room For Everyone. Built With Quality Craftsmanship And Thoughtful Design, It's Conveniently Located Near Schools, Parks, Shopping, And Transit. A Welcoming Home Where Your Family Can Settle In And Thrive! (id:49187)
18 Wyndcliff Crescent
Toronto (Victoria Village), Ontario
Completely transformed with meticulous renovations and significant investment throughout, this home sits on a rare oversized double lot of over 775 m (approx. 8,340 sq.ft.) in the heart of Victoria Village.>>>>Originally a 3-bedroom home, it has been converted to a generous 1-bedroom layout for open-concept living and can easily be converted back.<<<< The property combines modern design with elegant cornice moulding on both main and second floors, offering a refined and spacious living environment. The backyard oasis showcases extensive high-end professional landscaping, featuring a heated saltwater in-ground pool, hot tub, two garden sheds, extensive lighting, multiple patio areas, and a built-in Napoleon BBQ-all with no rear neighbours for ultimate privacy. The home includes hardwood floors throughout, upgraded wood staircases with wrought-iron pickets, premium Renewal by Andersen windows, a newer roof, furnace, on-demand hot water, and an upgraded 200-amp electrical panel. The sun-filled main floor offers an open living, dining, and kitchen area plus a bright sunroom with two skylights, a gas fireplace, and a walkout to the backyard. The open-concept basement features large windows, a full bathroom, and versatile space for a recreation room, office, or guest suite. The luxurious primary suite includes a walk-in closet, an additional double closet, and a spa-like bath with a glass shower, porcelain floors, and a soaker tub. A fully insulated oversized double garage and large driveway provide ample parking and convenience. Rear yard access to Carnforth Road offers added flexibility and potential for future development opportunities. (id:49187)
19 - 120 Quigley Road
Hamilton (Vincent), Ontario
Move in by the Holidays! Priced for swift action go ahead and Step inside this newly updated, end-unit townhome and experience true pride of ownership. Updated top to bottom with high-end finishes, this home is the definition of move-in ready. The standout feature is the custom-designed kitchen, thoughtfully crafted with no expense spared showcasing a gorgeous quartz slab countertop and matching backsplash, and premium KitchenAid appliances for a sleek, chef-worthy space.The open-concept living and dining areas are flooded with natural light, offering a fresh, contemporary feel. The finished basement provides even more living space perfect for a family room, home gym, or home office. Enjoy the convenience of an independent laundry room, making daily chores a breeze.Step outside to your maintenance-free, private fenced backyard ideal for entertaining, gardening, or simply relaxing in your own personal oasis. Being an end unit, you'll appreciate the added privacy and peaceful atmosphere.Located in a welcoming, family-friendly neighborhood, you'll find everything you need just minutes away great schools, parks, shopping centers, public transit, and easy access to the Red Hill Valley Parkway for commuters. Outdoor enthusiasts will love being close to the Niagara Escarpment trails, lush green spaces, and the beauty of the waterfront.This is a rare opportunity to own a fully upgraded, stylish home in a prime Hamilton location. Don't miss your chance schedule your tour today and find out why this home is turning heads in Hamilton! (id:49187)
2025 Maria Street Unit# 906
Burlington, Ontario
Welcome to The Berkeley, one of Burlington's finest downtown condo buildings; a luxury project by Carriage Gate Homes! Loaded with upgrades at time of construction in 2019, you will be amazed at what this 1 Bedroom, 2 Bath unit has to give! Ten-foot Ceilings; Wide plank Floors, with larger wood Trim; Upgraded Kitchen Cabinets, with extended height uppers & Crown Molding; Stainless Steel GE Appliances, including upgraded Canopy Hood Fan; Island with Waterfall Quartz Countertop; Marble tile Backsplash; Built-in Kitchen wall unit with double Pantries and Quartz Countertop; freshly painted; Pot lighting throughout the living space; Custom Blinds; in-unit laundry; owned parking spot and storage locker! Enjoy breathtaking views of Lake Ontario from your spacious (175 sqft) terrace! But there's more! The Berkeley features exceptional amenities including the hotel-inspired lobby, attentive concierge service and 24 hr security, party and games rooms, a rooftop patio with BBQs and lake views, secure bike storage, and a fully equipped gym. Owned parking spot conveniently located beside the elevator. This one wont last! (id:49187)
135 Huronwoods Drive
Oro-Medonte (Sugarbush), Ontario
Welcome to this beautifully renovated raised bungalow with a thoughtful addition, located in the highly sought-after Sugarbush community of Oro-Medonte, where relaxation, recreation, and community come together. Offering approx. 2,500 sq. ft. of total finished living space, this modern home blends comfort, style, and functionality. Featuring 3+1 bedrooms and 3 bathrooms, and nestled in a natural treed setting on just over an acre, it is truly your own private retreat. Enter through a spacious foyer, with a few stairs leading up to the welcoming main level filled with natural light and finished with hardwood and tile flooring throughout. The open-concept layout seamlessly connects the kitchen, dining, & living areas. The enlarged and renovated kitchen showcases white shaker-style cabinetry with soft-close drawers, quartz countertops, stainless steel appliances, a coffee prep area, & an oversized island. From here, step out to the wrap-around deck overlooking the peaceful surroundings. The dining area flows easily from the kitchen, while the spacious living room with a gas fireplace creates a warm and inviting gathering space. The primary bedroom features a spa-inspired ensuite with a soaker tub and stand-up shower, while two additional large bedrooms and a powder room complete this level. On the ground level, enjoy additional living space with a bright and spacious family room with an electric fireplace, an additional bedroom with semi-ensuite, a laundry room, and direct access to the double garage. All levels are carpet-free. Outdoors, experience the tranquility of nature complete with a hot tub & fire pit, and the added conveniences of a generator, sprinkler system, gas BBQ hookup, and shed. Located just minutes from Horseshoe Valley Resort, Craighurst, the new Horseshoe Heights Public School, Hwy 11, & Hwy 400, and a short 30-minute drive to Barrie or Orillia. Blending natural beauty with modern living. this home truly has it all! (id:49187)
878 Walker Court
Kingston (East Gardiners Rd), Ontario
Located on a quiet cul-de-sac in Kingston's desirable west end, this well-maintained 3-bedroom home offers a wonderful opportunity for families. The peaceful setting provide added comfort when children are playing outside, and you're just a 4-minute walk to the local Catholic school. Shoppers Drug Mart, Farm Boy, Costco, and scenic parks and trails are all within walking distance, making daily errands and outdoor enjoyment a breeze. The home is carpet-free throughout, with the exception of the cozy basement recreation room. Upstairs features three generous bedrooms and a 4-piece bathroom, with the primary bedroom offering a walk-in closet. The main floor includes a bright kitchen, welcoming living room, and separate dining area - perfect for gatherings. The finished basement adds excellent additional living space, complete with a warm and inviting 3-piece bathroom featuring heated floors. Step outside to a private backyard with a covered hot tub and a deck ideal for entertaining. Major updates include a new roof installed in December 2024, giving added peace of mind to the next owner. (id:49187)

