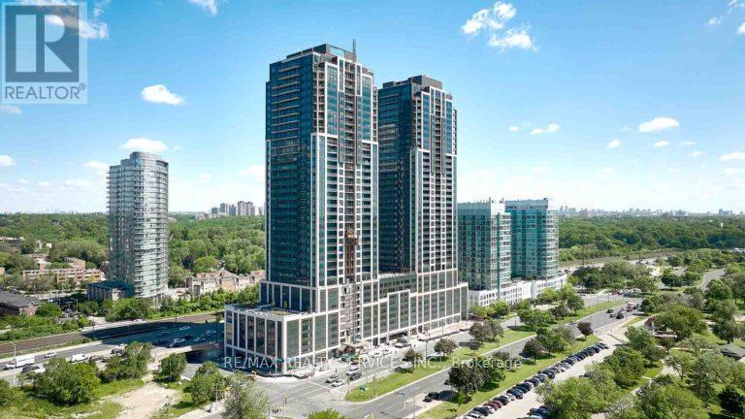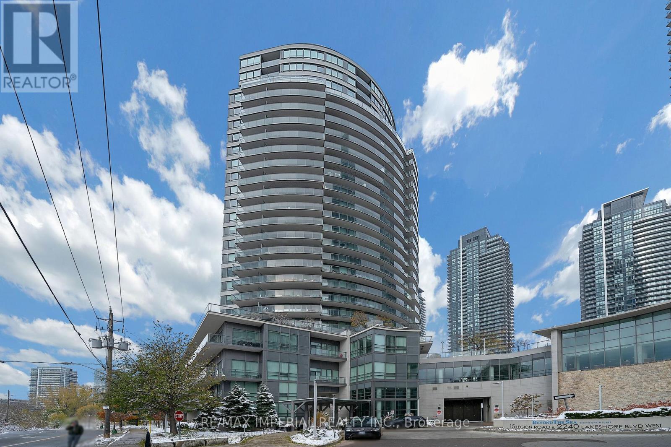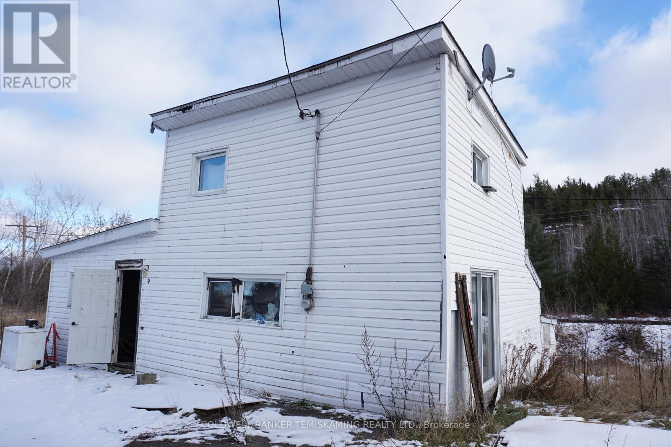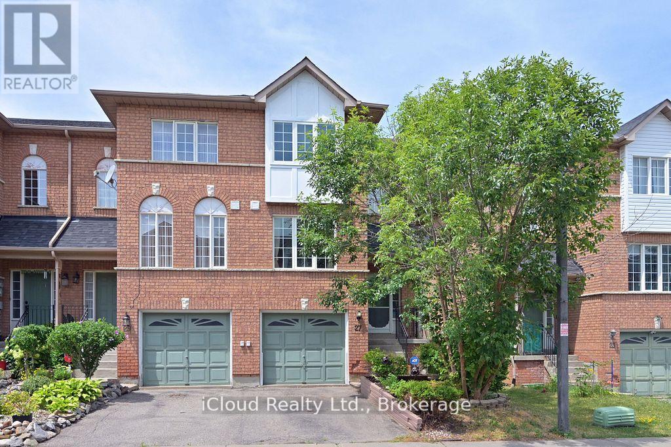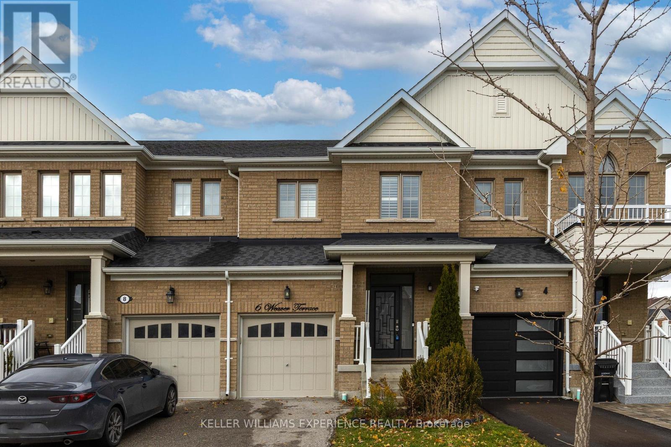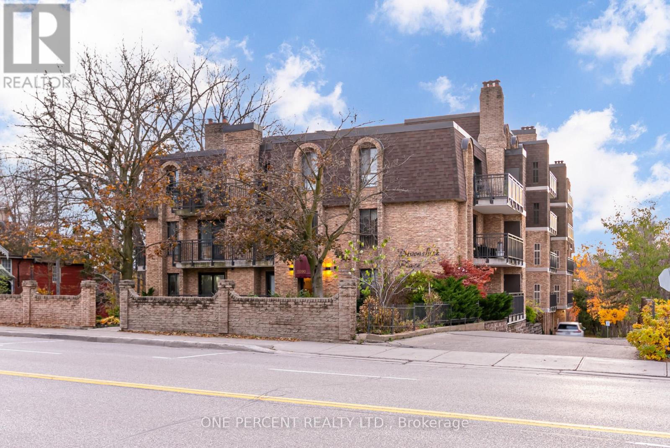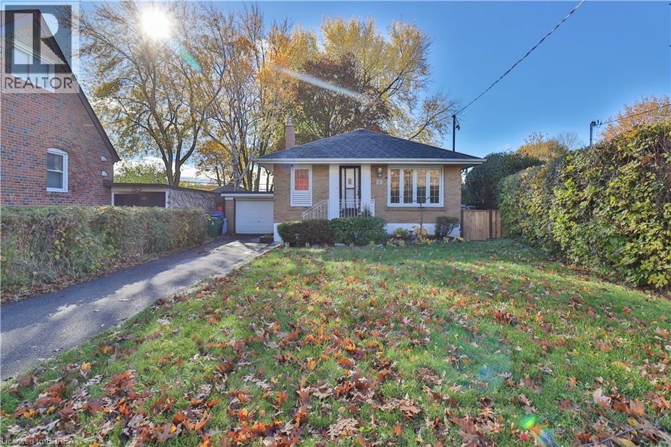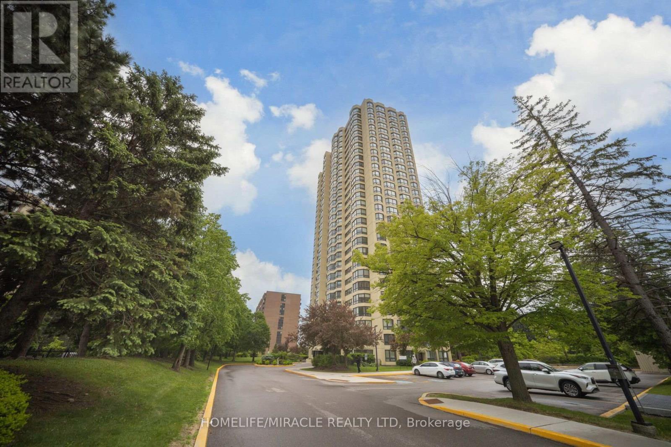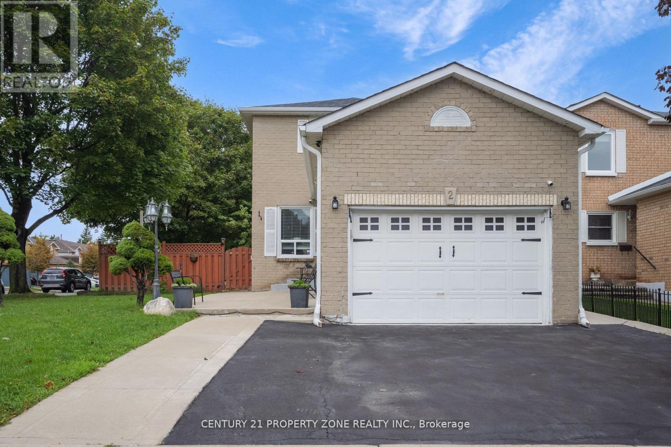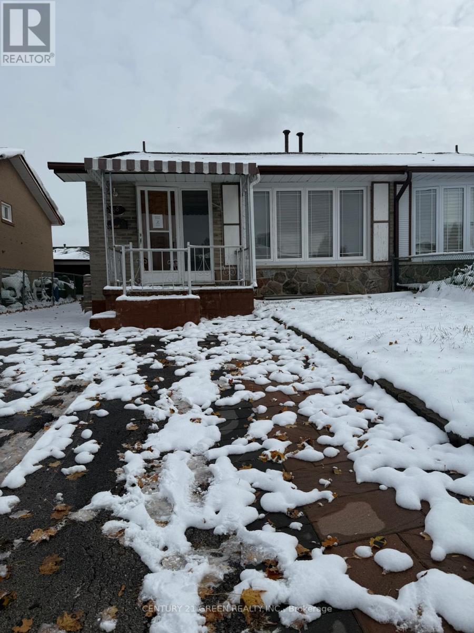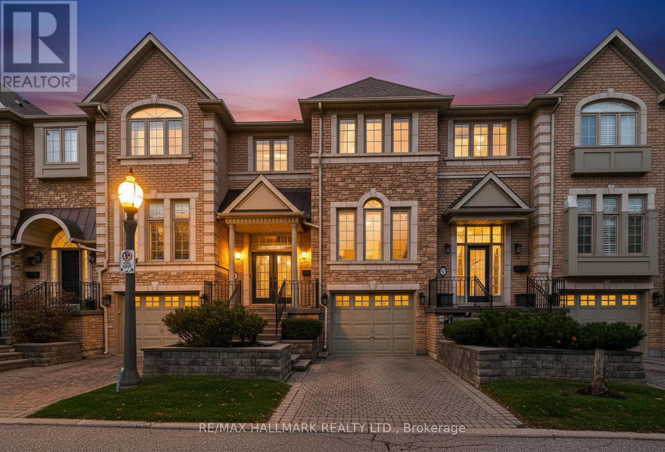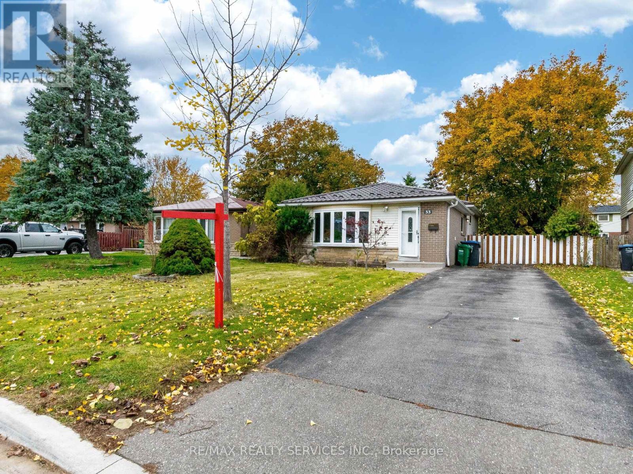3211 - 1926 Lakeshore Boulevard W
Toronto (High Park-Swansea), Ontario
Welcome To This Upgraded Mirabella Condos Located At Lakeshore/Windermere, Excellent Layout Featuring 2 Bedroom+ Large Den With Panoramic Windows To Enjoy The Stunning Views Of Lake Ontario, 2 Full Washrooms, Open Concept Living/Dining Providing Spacious & Comfortable Living, 9Ft Ceiling,6Ft Center Island, Top Of Line Appliances With White Upgrade Cabinetry, Juliette Balcony, Parking And Locker Included, Ttc Bus Stops Is Located In Front Of Building , Relish Lakefront Living W/ Plenty Of Restaurants, Cafes, Grocery Stores & Shopping Centers Near Humber River Or High Park. (id:49187)
2001 - 15 Legion Road
Toronto (Mimico), Ontario
Live By The Lake! Experience stunning south-facing views with sunlight from morning to sunset. Enjoy breathtaking panoramas from East Toronto's downtown skyline to West Mississauga's city lights. Located in the most desirable area of Etobicoke's Lakeshore community, just steps to parks, Humber Bay, waterfront trails, restaurants, supermarkets, schools, TTC, and all essential amenities. This spacious 1+1 bedroom unit (~686 sq.ft.) features an open-concept layout, hardwood floors, and a modern kitchen with upgraded countertops. The den offers flexible space-perfect as a home office or second bedroom. Both the primary bedroom and living room walk out to a large balcony, ideal for relaxing or outdoor storage. The walk-in closet provides excellent storage capacity. Enjoy resort-style living with 24-hour concierge, two full gyms, an indoor pool, and a rooftop garden with BBQ area. (id:49187)
29 First Street
Cobalt, Ontario
THIS HOME IS IN POOR CONDITION REQUIRING EXTENSIVE RENOVATION. GREAT FOR THE HANDYMAN LOOKING FOR A WINTER PROJECT. (id:49187)
27 - 65 Brickyard Way
Brampton (Brampton North), Ontario
Welcome to 65 Brickyard Way, Unit 27! This freshly painted end-unit townhouse features 3bedrooms, 1,5 bathrooms, and a bright living room, with new flooring in the bedrooms and living room. This home features are functional layout with a bright kitchen and breakfast area, stainless steel appliances, and a living room with laminate floor and gas fireplace. The walk-out basement provides easy access to outdoors. Conveniently located within walking distance to parks and transit , and just minutes from Walmart, Fortinos, medical And dental offices, as well as major banks. (id:49187)
6 Weaver Terrace
New Tecumseth (Tottenham), Ontario
Welcome to this bright and spacious 3-bedroom, 3-bathroom townhouse located in one of Tottenham's most desirable, family-friendly neighborhoods.Step inside to a modern open-concept layout that seamlessly connects the kitchen, dining, and living areas - perfect for entertaining or comfortable everyday living. The living and dining room features pot lights and a walk-out to the patio, offering easy access to outdoor enjoyment.The stylish eat-in kitchen is equipped with stainless steel appliances, a beautiful backsplash, and ample cabinetry overlooking the inviting living space, which is filled with natural light from large windows.Upstairs, you'll find three well-sized bedrooms, including a primary suite filled with natural light and generous space. The ensuite bathroom includes both a stand-up shower and a soaker tub, creating the perfect retreat for relaxation. The additional bedrooms are ideal for children, guests, or a home office.Outside, enjoy a spacious backyard, featuring a gazebo - perfect for summer gatherings, kids' play, or quiet evenings. Additional features include a water softener, kitchen water filter, and air conditioner (2019). A private driveway and attached garage provide convenient parking and storage.Located close to Tottenham Conservation Area, John D. Parker Park, grocery stores, coffee shops, restaurants, fitness centers, and daycare facilities, this home offers the best of small-town charm with modern convenience. Everything you need is just minutes away. (id:49187)
406 - 15390 Yonge Street
Aurora (Aurora Heights), Ontario
Welcome to #406 @ 15390 Yonge St - 1st time on Market In Decades, Located in the Heart Of Aurora! Bright Updated 2 Bedroom 1.5 Bath North Facing Condo, in a Super Quiet Boutique & Well Maintained Building. Updated Eat-In Kitchen With White Cabinets And Stainless Steel Appliances, Updated Bathroom Vanity & Toilets, Updated Laminate Flooring Through Out and Freshly Painted! Walk-Out From Living Room To Private Balcony. Close To All Amenities. Ensuite Laundry. 1 Parking & 1 Locker. (id:49187)
32 Christina Crescent
Scarborough, Ontario
Charming detached bungalow on a spacious pie-shaped 40x114.23 (123.46x70) lot in desirable Wexford-Maryvale! Bright, well-maintained home with a separate side entrance to the basement featuring a rough-in for a kitchen-perfect for a future in-law suite. Enjoy a large backyard with a deck for outdoor entertaining. Includes a 1-car garage plus a private drive with parking for 3 more. Steps to schools, parks, shopping, and transit with easy access to the DVP & 401. A move-in-ready gem with great long-term potential! (id:49187)
1802 - 8 Lisa Street
Brampton (Queen Street Corridor), Ontario
Welcome to Unit 1802 at 8 Lisa Street a beautifully renovated corner unit, move-in ready 2-bedroom, 2-bathroom condo with stunning open views. This spacious unit is fully renovated, features wide windows that flood the space with natural light and offers a large bedroom comfortable enough to fit a king-size bed plus additional furniture. Enjoy the convenience of in-suite laundry, a 4-piece bathroom, and included appliances. Two parking spots included for your ease. Located just minutes from the mall and highway, this home combines comfort with unbeatable access to shopping, dining, and commuting. Building amenities elevate your lifestyle with an indoor and outdoor pool, sauna, gym, party room, ping pong and billiards, and more. Don't miss this opportunity to live in a vibrant community with everything you need right at your fingertips! (id:49187)
2 Cortez Court
Brampton (Northwood Park), Ontario
!!Great Location-Northwood Park!!Yes! It Is Truly Show Stopper, Absolutely Gorgeous Home Pride to Own This Super Clean Fully upgraded 3+2 bedrooms,4 washroom And Plus Room For Office home with Legally Fully Finished 2 Bedrooms Basement with Separate Entrance.This Property featuring A Brand-new Roof, Pot lights and New flooring,The Rear deck is Covering with awning.Bright,spacious layout with dining, and family rooms, Modern Kitchen with Quality Appliances, and elegant circular staircase with iron pickets.Enjoy a Huge Backyard and party-size deck.Legal basement suite offers great Potential. IT is Situated on a corner lot And Walking distance to schools, Parks, places of worship And Very Convenient to Public Transport. A must-see. (id:49187)
38 Wilton Drive
Brampton (Brampton East), Ontario
Semi Detached in a very convenient location close to Brampton Transit. Good opportunity for first time buyer. (id:49187)
26 - 187 La Rose Avenue
Toronto (Willowridge-Martingrove-Richview), Ontario
Welcome To The Classics - Where Comfort Meets Sophistication In The Heart Of Etobicoke. This Bright And Spacious 3-Bedroom, 3-Bathroom Townhome Offers The Perfect Blend Of Style, Functionality, And Family-Friendly Living. Step Inside To Discover An Open-Concept Main Floor Filled With Natural Light - Featuring Elegant Living And Dining Areas, A Modern Kitchen With A Walkout To A Private Terrace, And A Cozy Family Room That Opens To A Serene Patio And Yard. Enjoy Two Fireplaces Across Both Main And Lower Levels, Ideal For Relaxing Evenings Or Hosting Friends In Style. Upstairs, The Primary Suite Impresses With A Full Ensuite Bathroom And Walk-In Closet, While Laundry On The Upper Level Adds Everyday Convenience. Rare 3-Car Parking With Attached Garage And Private Driveway.Located Just Steps From Parks, Trails, Shops, And The Upcoming Eglinton Crosstown West LRT, This Home Sits Within Walking Distance To Highly Sought-After Schools - Making It An Exceptional Choice For Growing Families Seeking Lifestyle And Location In One Perfect Package. (id:49187)
33 Elrose Road
Brampton (Southgate), Ontario
Immaculate , renovated , freshly painted 3+1 Bedroom 3 Bathroom Detached Home In A Quiet And Family Friendly Neighbourhood . This home features with Upgraded kitchen with Quartz countertop ,all stainless steel appliances , laundry on main floor . Huge Size living/dining area .All Bedrooms Are Generous Size. . Enjoy your summer with in-ground pool and Patio in a Huge Backyard and . Basement with separate entrance offers potential for rental income With Large Recreation Room,, Bedroom, Bathroom And Lots Of Storage.3-4 Car Parking On The Driveway. (id:49187)

