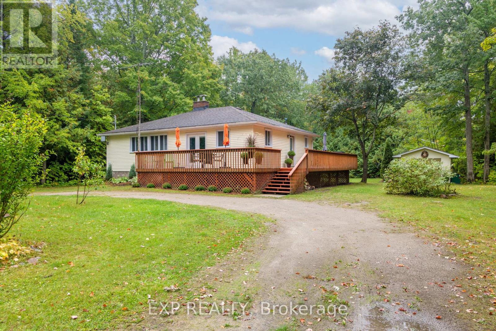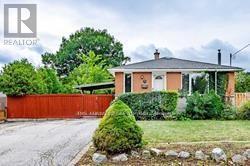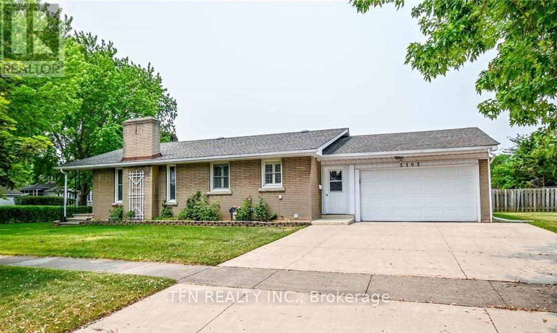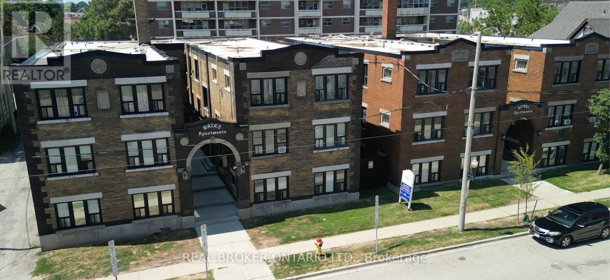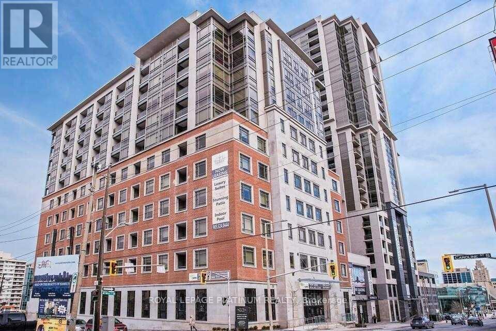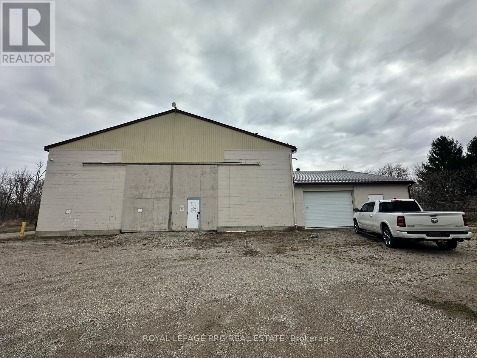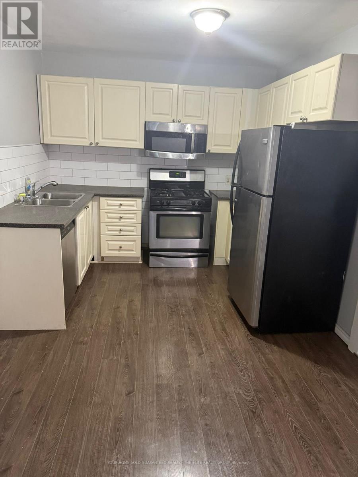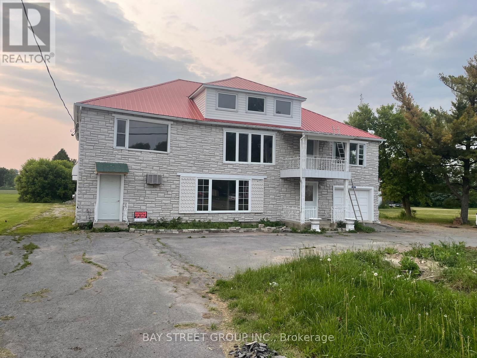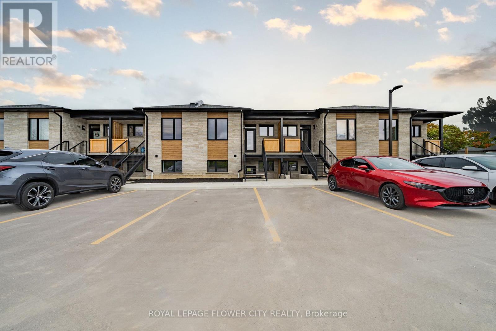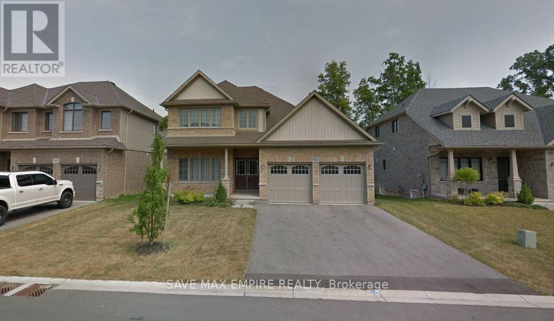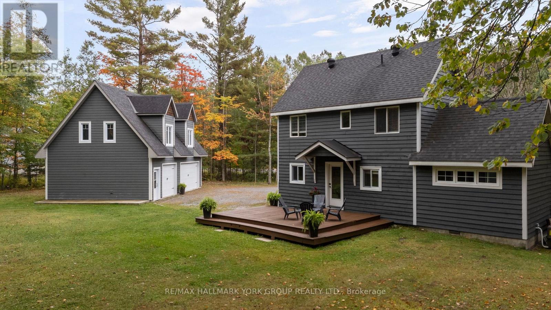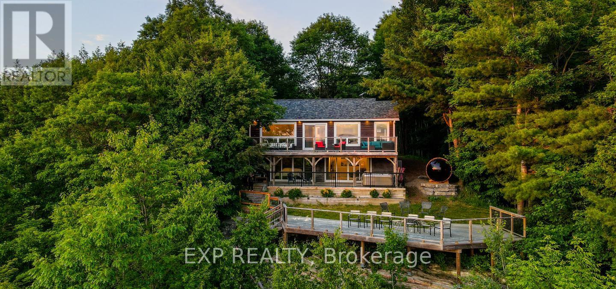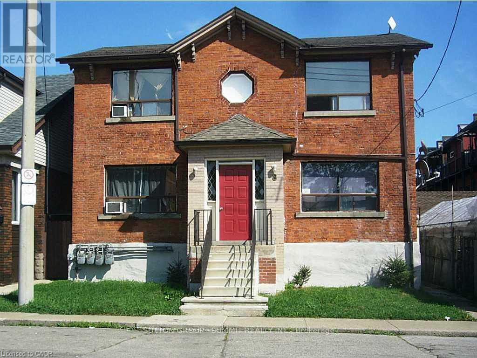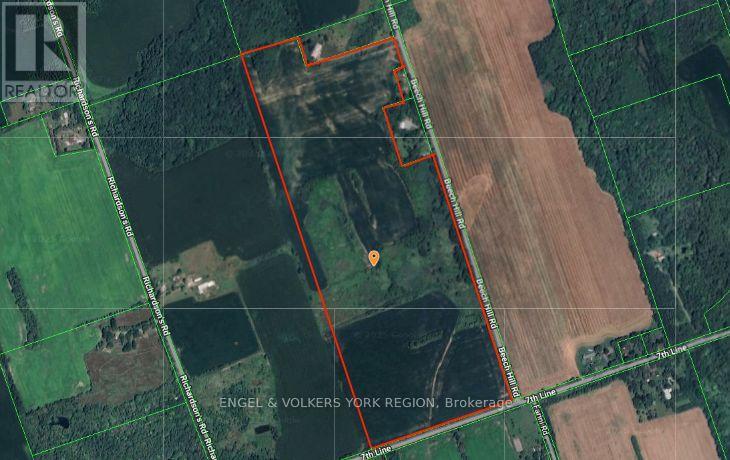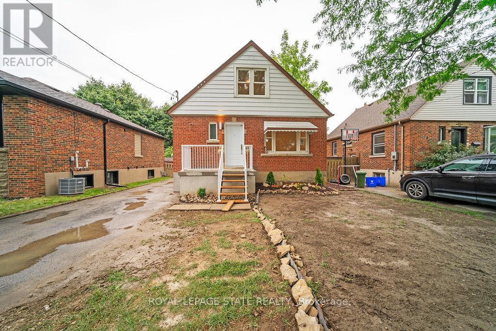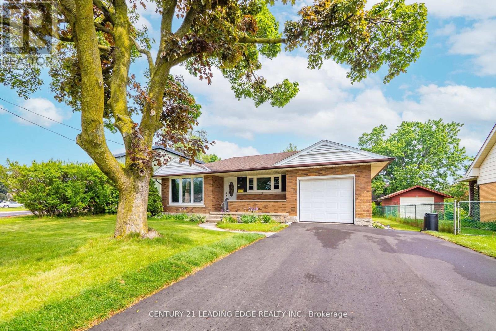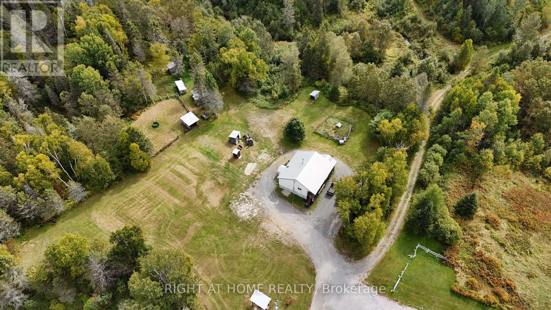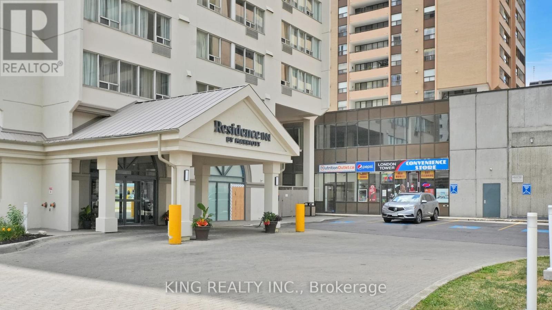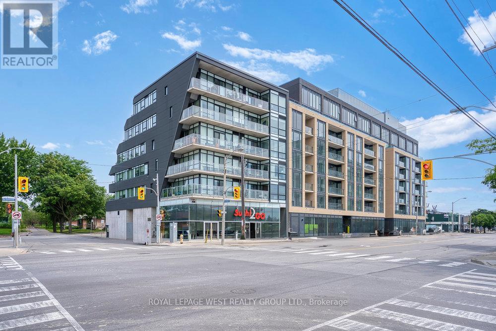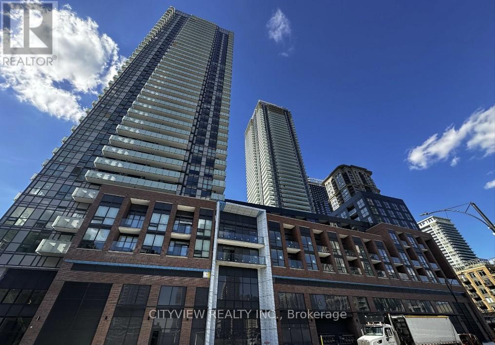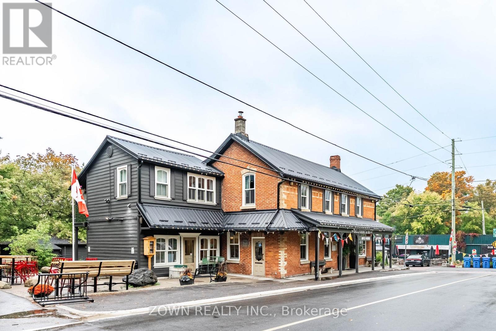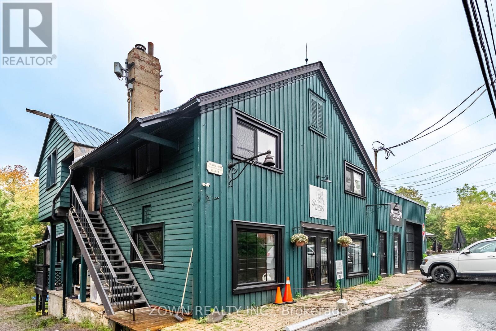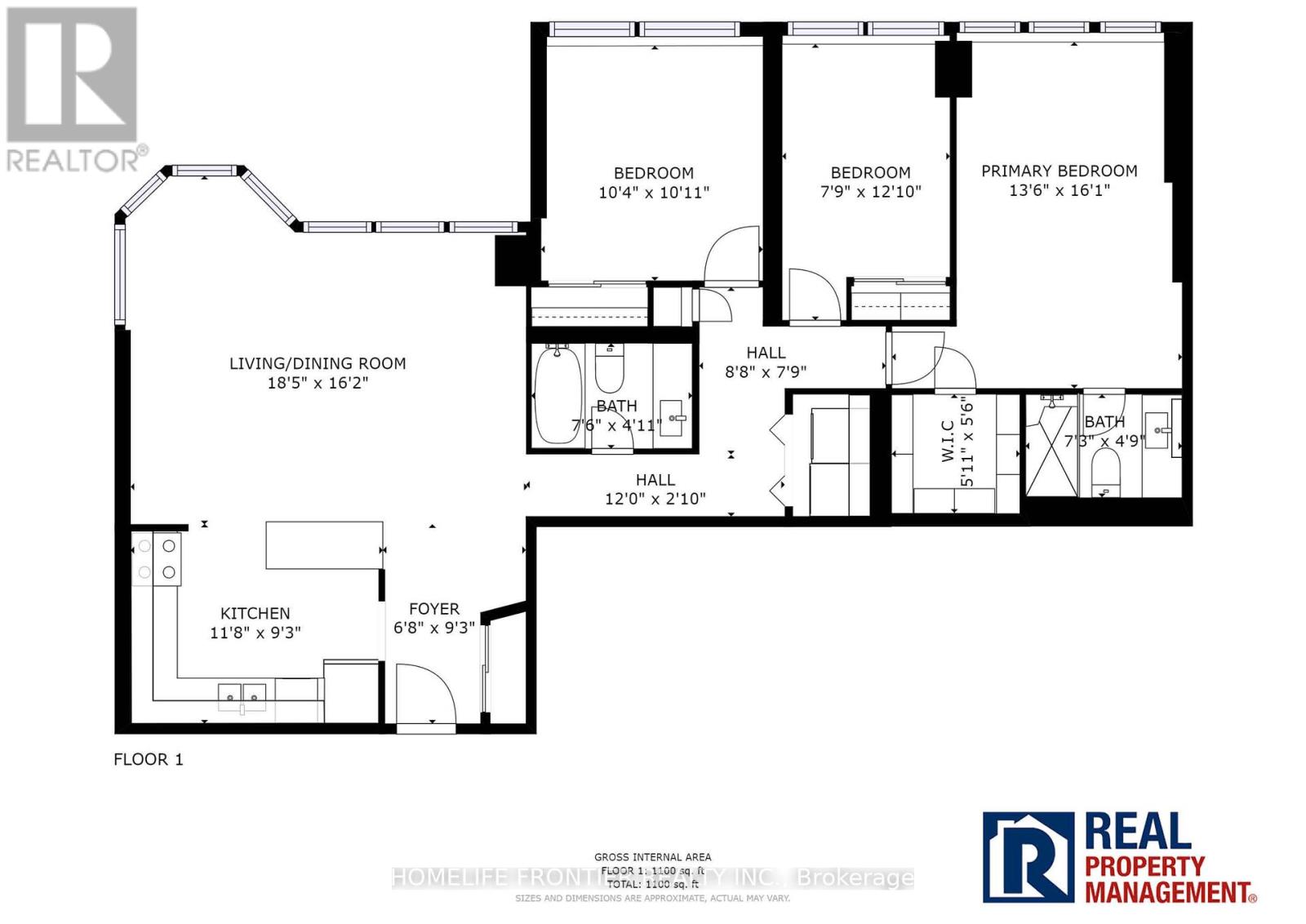34 Staglir Drive
Tiny, Ontario
Just Steps From The Beach, This Charming 1,180 Sq Ft Home Offers The Perfect Mix Of Comfort And Convenience. Bright And Welcoming, It Features Hardwood Floors Throughout, A Granite Kitchen, And A Natural Wood-Burning Fireplace Insert To Enjoy Year-Round. With 3 Bedrooms (One With A Built-In Laundry Space) And 1 Bath, Its The Ideal Retreat For Families, Downsizers, Or Weekend Getaways. Thoughtful Updates Include The Kitchen, Newer Windows And Doors, Deck, And Smart Home Features Like A Thermostat, Alarm, And Fibe Internet. Relax On The Deck, Stroll To The Water, Or Cozy Up By The Fire This Home Is Designed For Easy Living In Every Season. With A Well, Septic, Central Vac, A/C, And All S/S Appliances Included, Its Move-In Ready And Full Of Charm. Nestled In The Heart Of Tiny Township, This Property Offers Unparalleled Access To The Region's Best Features. Enjoy Sun-Soaked Days At Nearby Beaches Like Cove Beach And La Fontaine, Just A Short Walk Away. Nature Enthusiasts Will Appreciate The Proximity To Awenda Provincial Park, Perfect For Hiking And Outdoor Activities. Families Will Find Convenience With Schools Such As École Élémentaire Saint-Joseph And Canadian Martyrs Catholic School. Whether You're Seeking Relaxation By The Water Or Exploring Local Trails, This Location Provides The Ideal Blend Of Tranquility And Accessibility. Whether Youre Looking For A Year-Round Residence, A Weekend Escape, Or An Investment Property, This Beachside Bungalow Has It All! (id:49187)
1808 Danforth Ave Avenue
Toronto (Danforth), Ontario
TURN KEY BAKERY, CAFE AND ICE CREAM PARLOR OPPORTUNITY ON AN UP AND COMING AND EVER EXPANDING STRETCH OF THE DANFORTHAT. ROUGHLY 200O SQUARE FOOT OF TOTAL SPACE THIS SPACIOUS VENUE HAS A GREAT RETAIL SECTION AND AMPLE KITCHEN AND PREP SPACE FOR HIGH VOLUME PRODUCTION. GREAT FRONTAGE AND PATIO POTENTIAL. TASTLEFUL RENOVATIONS AND A CLEAN, FUNCTIONAL SET UP MAKE THIS ONE AN AN EASY CONVERSION FOR ANY BAKER, CAFE, OR LIGHT FOOD USE OPERATOR TO GET INTO BUSINESS QUICKLY WITH MINIMAL UPFRONT INVESTMENT. CURRENTLY RUN AS A BAKERY "AMPERSAND BAKEHOUSE" HAS AN OUTSTANDING REPUTATION FOR SOME OF THE CITIES BEST CAKES AND CUPCAKES. WITH THE WARM, FAMILY FRIENDLY ATMOSPHERE THERE IS A TON OF GOODWILL HERE. IDEAL FOR A YOUNG ENTREPRENEUR LOOKING TO TAKE THE NEXT STEP INTO OWNERSHIP AND BREAK INTO THE MARKET OR FOR AN EXPANDING BRAND LOOKING TO TAKE ADVANTAGE OF EXISTING INFRASTRUCTURE, GROW THEIR OPERATION AND GET IN OPERATION ASAP. (id:49187)
224 Hampton Heath Road
Burlington (Appleby), Ontario
Great Opportunity*** to live in prime Location of Lakeshore Neighborhood. This newly modernized 3 bedroom and 1 washroom recently renovated. Contemporary new flooring and casing throughout. Brand new open kitchen with plenty of countertop and cabinet space. The backyard provides the opportunity for a garden oasis with stone walkways and stone garden beds. Steps to Lakeshore Rd, restaurants, grocery store, Lcbo, banks and much more. Oversized driveway parks 3 cars and less than 10 mins to Hwy 403. (id:49187)
5103 Upper Duke Avenue
Niagara Falls (Cherrywood), Ontario
Upper (Main) Floor Only. The basement is rented separately. 3 Bedroom & a Full Bathroom brick bungalow with attached garage and concrete drive. Custom-designed eat-in kitchen with solid oak cabinets, built-in desk, and tons of storage space. Impressive living room with a gas fireplace. Shared Laundry in Basement. Central location, walk to Oaks Park (running track), close to schools, quick highway access, shopping, and bus route. Tenant to pay 75% of total utilities. (id:49187)
46 College Street
Kitchener, Ontario
Offered together as one opportunity: 46-56 College Street and 58 & 64 Weber Street West in downtown Kitchener. Four updated low-rise walk-ups totalling 74 residential suites in a high-demand urban core location. 46-56 College Street (46 suites) offers renovated interiors with modern kitchens, stainless steel appliances, gas fireplaces, and individual thermostats, plus 17 surface parking stalls. 58 & 64 Weber Street West (28 suites) present turnkey interiors with modern kitchens and flooring, heating via in-suite gas fireplaces/baseboards, separate hydro, and 16 surface parking stalls. Prime, walkable location steps to ION LRT, GO Transit, Victoria Park, City Hall, Grand River Hospital, Uptown Waterloo, Market Square, restaurants, and the innovation district. Strong rental demand supported by professional operations with clear rental upside as suites turn over, offering a stable cash-flowing asset with long-term growth potential. Properties are marketed and conveyed together as one transaction on separate PINs with common debt structure, presenting investors with scale, efficiency, and a strong value-add repositioning play. Detailed financials, rent rolls, P&L statements, and property information available to qualified buyers upon execution of a confidentiality agreement. (id:49187)
303 - 150 Main Street W
Hamilton (Central), Ontario
Spacious & Fully Furnished 2BR/2WR Condo in the Heart of Hamilton. Welcome to one of Hamilton's most sought-after luxury condos! This bright and spacious 2-bedroom, 2-washroom unit offers 9 ft ceilings, ensuite laundry, and modern finishes throughout. Perfect for families, young professionals, or students, the unit comes fully furnished for your convenience. Unbeatable Location: Minutes to McMaster University, Mohawk College, and Hamilton General Hospital. Steps from the GO Station for easy commuting. Close to shopping, dining, and all essential amenities rare opportunity to live in style and comfort in Hamilton's booming condo market. (id:49187)
31 Thames Street S
Ingersoll (Ingersoll - South), Ontario
This property includes four separate units. One is 7200 Sqft (60*120 Feet) and 18 ft Height for Industrial Warehouse and Truck Level Shipping indoor dock. Second is 1500 Sqft unit with 12 ft Height. Third is 4000 Sqft Warehouse with 1000 Sqft Mezzanine. Fourth (Last but not the least) includes 5000 Sqft with 2 Washrooms and one dock of 14 ft Height which is leased until December 2026. (id:49187)
Upper - 46 Grove Street
Welland (Welland Downtown), Ontario
Experience Welland living in this modern 3-bedroom apartment. The open-concept layout is bright and spacious, offering a comfortable space for everyday living. The kitchen features quality appliances, ample cabinetry, and sleek countertops, flowing seamlessly into the living area. Each bedroom provides a peaceful retreat, and large windows bring in abundant natural light throughout the home. Located in the heart of Welland, you'll have easy access to shops, restaurants, parks, and entertainment everything you need is just steps away. **EXTRAS** Includes one surface-level parking spot. Tenant pays 70% of gas and water and their own hydro. (id:49187)
21127 Concession 5 Road
South Glengarry, Ontario
Welcome to this beautifully renovated home at prime location offering modern design, spacious living, and exceptional investment potential. Whether you're a first-time buyer or a savvy investor, this property checks all the boxes with a Triplex application already submitted, paving the way for future rental income opportunities. The main floor features a stunning 400 sq ft open-concept kitchen, complete with quartz countertops, brand-new stainless steel appliances, and high-end finishes perfect for cooking, entertaining, or everyday family living. Step out onto your private balcony and enjoy the seamless indoor-outdoor lifestyle. Additional highlights include: Brand-new 200 AMP electrical service ideal for smart home upgrades and EV charging,R3 Zoning (with some conditions) offering flexibility for multi-unit use Spacious attic potential to add another unit (buyer to verify)Natural gas line application submitted expected to be connected in the coming weeks . Don't miss this opportunity to own a turnkey property with both immediate comfort and long-term potential. (id:49187)
20 - 440 Wellington Street
Wellington North (Mount Forest), Ontario
Contemporary 2-bedroom, 2-bathroom stacked townhome featuring a bright open-concept layout. The custom kitchen boasts elegant cabinetry, a spacious island, and modern pot lights, flowing into a cozy living area complete with an electric fireplace. The primary bedroom with a walk-in closet and a private 3-piece ensuite, while the second bathroom a convenient Jack & Jill - serves guests or family with ease. Step outside to your own private sunken patio, and enjoy the added benefits of designated parking and high-quality finishes throughout. Set in a newly built complex this home perfectly blends comfort and contemporary design. (id:49187)
7547 Lionshead Avenue
Niagara Falls (Oldfield), Ontario
Stunning Customized Bungaloft This beautifully upgraded bungaloft offers a thoughtfully customized layout and over $160,000 in premium upgrades too many to list! The main floor features a spacious primary bedroom with a luxurious ensuite, plus an additional bedroom for added convenience. Upstairs, you'll find two more bedrooms, a full washroom, and an open loft area, perfect for extra family space or added privacy. With soaring raised ceilings and a bright, open-concept living, dining, and chefs kitchen, this home is designed for modern living and effortless entertaining. Enjoy year-round outdoor living on the expansive covered deck. The fully finished basement apartment includes a separate side entrance, 2 bedrooms, a full kitchen, washroom, and a large recreation area ideal for multi-generational living or potential rental income. Located just 20 minutes from Niagara Falls and steps from Thundering Waters Golf Club, this is not just another investor property it's a rare opportunity to own a truly exceptional home. Over 2,300 sq.ft. above grade + 1,600 sq.ft. finished basement! Condo fees of $45 for Roads maintenance (id:49187)
1628 Muskoka Road N
Gravenhurst (Muskoka (S)), Ontario
Nestled on a peaceful 0.76 acre, park-like property, this Muskoka retreat blends comfort, charm and quiet serenity. The 1,694 sq ft chalet-inspired home, offers 3 bedrooms and 3 bathrooms, designed for relaxed living and gatherings. Inside the home, a modern rustic atmosphere flows through with wide-plank hardwood floors, exposed beams and thoughtful touches like a classic clawfoot tub. The main floor primary suite feels like a private hideaway with vaulted ceilings a spa like 3 piece ensuite featuring a stone shower, a walk-in closet, all overlooking a large patio. Upstairs the vaulted loft offers a cozy space to relax or entertain accompanied by two additional bedrooms and a full 4 piece bathroom. A rare triple-car detached garage with heated radiant slab flooring and a bright 500 sq. ft. loft above provides endless possibilities - from a studio, gym or office to a future coach house, as services and plumbing rough-ins are already in place. Below, a clean and functional 5' crawlspace provides storage and houses the home's services, insulated with spray foam and finished with a concrete floor for durability. Recent updates give peace of mind, including a newer roof (2016), on demand water heater (2018), fresh kitchen counters (2023), a new furnace (2023) along with tasteful cosmetic upgrades that add to the home's welcoming feel. Located just minutes from town on a paved year-round road, this property offers the best of Muskoka living - tranquil country privacy with all the conveniences of municipal services and high-speed internet. A perfect blend of cozy retreat and everyday comfort, this is a place to slow down, breathe and truly feel at home. (id:49187)
1047 Whyman Road
Algonquin Highlands (Stanhope), Ontario
Perched above the pristine shores of Boshkung Lake, 1047 Whyman Road is a storybook four-season retreat where luxury and nature meet. This architecturally striking 2+2 bedroom, 2-bathroom home is set on a gently sloped lot with breathtaking panoramic views, western sunset exposure, and sandy walk-in waterfront perfect for families, investors, or those seeking refined relaxation.The elevated design blends rustic charm with modern minimalism. Wrapped in black exterior accents and tiered decking, the home invites you into open-concept interiors flooded with natural light. Wide-plank floors, vaulted ceilings, and a spa-like primary suite with soaker tub elevate every space. A panoramic barrel sauna and hot tub on the patio overlook the lake, creating a wellness sanctuary right at home.Upgrades include a new septic system, electrical panel, Starlink Wi-Fi, and year-round municipal road access. A new dock extends into deeper water, ideal for boating, swimming, and fishing across the renowned three-lake Boshkung chain.Whether hosting family at Christmas, retreating for a quiet weekend, or generating passive income from a proven rental history, this property offers both lifestyle and legacy. Just 20 minutes from Haliburton, Minden, and Sir Sams Ski Hill, this rare offering delivers on every front a luxury lakeside escape designed to impress. (id:49187)
8 St Matthews Avenue
Hamilton (Beasley), Ontario
Turn-Key 4-Unit Investment Property in a Prime, Established Neighbourhood. Well-maintained and fully functional fourplex ideally located near schools, public transit, and shopping amenities. The property features five separate hydro meters, four individual furnaces, and four hot water heaters, offering independent utility setups for each unit. Units 1, 2, and 4 are currently leased; Unit 3 is vacant and offers an estimated rental income of $1,495/month, presenting an excellent opportunity for owner-occupancy or immediate leasing. Situated on a good sized lot with three parking space, 2 of which are in the garage. The property also includes a walk-up basement with a shared laundry area and additional space. Ideal for investors seeking reliable cash flow in a high-demand rental area. Interior pictures are for vacant unit #3 ONLY (id:49187)
Part Lot 21 Concession 7
Port Hope, Ontario
Your dream begins here, on these 100 acres of absolutely beautiful and picturesque farm land with incredible views. Available for the first time in over 40 years, this amazing and rare piece of land is now ready for new owners. 67 Acres are currently being farmed; it's framed by Mature Trees, and it also has Pasture Land, The potential to build your dream home, vistas of Lake Ontario, A private spring-fed pond, and a level of serenity that could only be dreamed of. Don't miss out, this is your opportunity to actually live the dream. (id:49187)
Unit 1 - 172 East 34th Street
Hamilton (Raleigh), Ontario
3-Bedroom Mountain Home for Rent Bright and updated 3-bedroom, 2-bath unit in a prime Hamilton Mountain location. Features a modern kitchen with quartz counters and stainless steel appliances. One bedroom on the main floor with full bathroom with 2 more bedrooms upstairs with a second full bath. Private backyard with deck and parking for 2 vehicles. Tenant pays own hydro and 60% of gas and water. Close to Concession Street, schools, hospital, and with quick access to the Linc, Red Hill, 403 & QEW. (id:49187)
Main - 427 Krug Street
Kitchener, Ontario
Solid Brick Bungalow Situated On a Spacious & Mature 59 Ft Lot. Main Floor Apartment Offers 3 Bedrooms & 1 Bathroom. Use of Garage (But No Parking In Garage) Newly Paved Driveway! Ideal Location .. Less Than 10 Minutes From Downtown And Right On Bus Route. Close to Major Highways, Public Transit, Schools & Amenities. Don't Let this Incredible Chance Pass You by, Schedule Your Showing Today! (id:49187)
58 Bellefeuille Road S
West Nipissing (Field), Ontario
If you are looking for a little privacy, try 315 acres on for size! One feature of this property is the owner-constructed 28' x 36' raised bungalow, built like a fort with a half-wrap-around deck. The "cabin-in-the-woods" interior style boasts pine ceilings and hand-crafted kitchen and bedroom cabinetry. Two roomy bedrooms, a laundry room and a 3-piece bathroom are located opposite the equally-roomy living room and kitchen, with no space wasted on hallways. Heating is by wood-burning stove located in the unspoiled basement, with electric baseboard heating as backup. Another feature of the property is the potential to raise some animals. The owner once kept beef cattle, pigs and chickens. Most fencing and outbuildings remain available for that purpose, including a tool shed and an outhouse. Several small fields on the property grow hay. A sizeable vegetable garden is near the house, as is a large dog run, a covered barbeque spit and a seating area under a shady oak tree. A deep (386') drilled well provides plenty of water. The septic system was replaced two years ago as if it were for a 3-bedroom home. Another feature of this property is the trail system. Trails branch out from the house leading to four ponds and three small fields. A trail crosses Hebert Creek, which runs through the width of the property near the house. The owner is a fastidious woodsman who hand-selects timber for his use, which is currently for firewood. A drive through the trails is like a drive through a park because the owner has trimmed many lower branches. Another feature of the property is the fact that it is a wildlife mecca. In the southeast portion of the property, moose tracks are visible everywhere you turn. A hunting blind is located in one of the fields. The OFSC rail trail runs through the southwest portion of the property. Bring your updating ideas, your animals, children, friends, tools, ATVs and snowmobiles to this amazing retreat. This property is offered for sale at $699,000. (id:49187)
109-110 - 379 Dundas Street
London East (East K), Ontario
Main Floor prime commercial condominium units, ideally suited for retail or office use, are available for purchase in downtown London. Located at 379 Dundas Street (London Towers), units 109 & 110 offer approximately 3132 sq. ft. of combined space, featuring rare dual entrance/exit points with direct street access at the front of The Marriott Residential Hotel. Zoned DA2, these units present versatile opportunities for various businesses, including places of worship, bakeries, clinics, daycare centers, medical/dental offices, insurance, real estate, legal services, or service-oriented trades such as RMT, physiotherapy, and wellness centers - Subject to City & Condo Mgmt approval. The property also provides secure fob access, is fully wheelchair accessible with elevator access. Monthly condo fees covering heat, hydro, water, common area maintenance, exterior maintenance, and snow removal, with 24/7 maintenance personnel. The location offers proximity to downtown amenities such as Delta Hotels London Armouries, Canada Life Place, Victoria Park, and Richmond Row shops. (id:49187)
301 - 51 Lady Bank Road
Toronto (Stonegate-Queensway), Ontario
Don't miss out on the opportunity to own a condo in this chic 18 unit boutique building known as "The Hive" ideally located in the Queensway hub. This immaculate unit features engineered hardwood flooring, floor to ceiling windows, an open concept living/dining room and kitchen with exposed concrete ceiling, a 72 square foot south facing balcony, a primary bedroom with a semi-ensuite and walk-in closet. With TTC at the front door and easy access to major highways, convenience is key. Situated within walking distance to Costco, Cineplex movie theatre, restaurants, and shopping, this property offers the perfect blend of style, comfort, and location. Just move in and enjoy! (id:49187)
2406 - 4130 Parkside Village Drive
Mississauga (Creditview), Ontario
Welcome to AVIA 2 by Amacon Developments located in the heart of Mississauga's City Centre. This Corner unit features a functional split 2 Bedroom layout with ample natural light, Floorplan "Cascade" with 866 sqft interior and a spacious 120 sqft balcony with South East facing views. Laminate flooring throughout with modern, light and airy finishes. Modern kitchen with built in appliances and quartz counter tops, Combined living/dining room with wrap around windows offering nothing but natural light. Spacious primary bedroom with both a mirrored closet and a walk in closet with a functional 3pc ensuite. Second Bedroom features mirrored closet and an East view. Large balcony with stunning views of downtown Mississauga. Steps from Sheridan college, square one shopping mall, highway 403, schools, restaurants, entertainment and much more! (id:49187)
758 Bush Street
Caledon, Ontario
Spacious 3-Bedroom Apartment in Charming Belfountain. Located in the historic hamlet of Belfountain, this apartment offers all the comforts of home. Features include a full kitchen with room for a dining table, a bright living room, separate dining area, and in-suite laundry. The master bedroom comes with a large closet, providing plenty of storage. Fully Furnished. (id:49187)
Upper - 17277 Old Main Street
Caledon, Ontario
Discover the perfect blend of space and character in this bright 2-bedroom, 1-bath apartment. Designed for comfort, it offers generous living areas, abundant natural light, and plenty of storage. The unit includes one parking space for added convenience. Enjoy being just steps from Belfountain Public School, cozy cafés, boutique shops, the Caledon Ski Club, Caledon Mountain Trout Club, and the scenic Belfountain Conservation Area. Golf enthusiasts will love being near TPC Toronto at Osprey Valley. All of this, just a 45-minute drive from Toronto. Experience the charm and lifestyle of Belfountain, your new home awaits! Fully Furnished! (id:49187)
605 - 200 Robert Speck Parkway
Mississauga (Rathwood), Ontario
Move-in: 11/15th. All utilities included. Located in one of Mississaugas most sought-after central neighborhoods, Unit 605 offers a perfect blend of comfort, style, and convenience. This spacious 3-bedroom, 2-bathroom suite boasts a generous open-concept living and dining area, ideal for both relaxing and entertaining. Enjoy a beautifully upgraded modern kitchen complete with stainless steel appliances, a sleek double sink, and ample cabinetry. *****The legal rental price is $3,061.22, a 2% discount is available for timely rent payments. Take advantage of this 2% discount for paying rent on time, and reduce your rent to the asking price and pay $3,000 per month. (id:49187)

