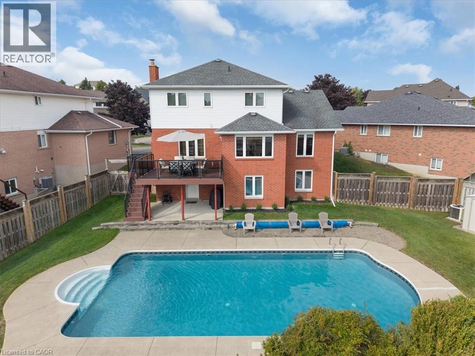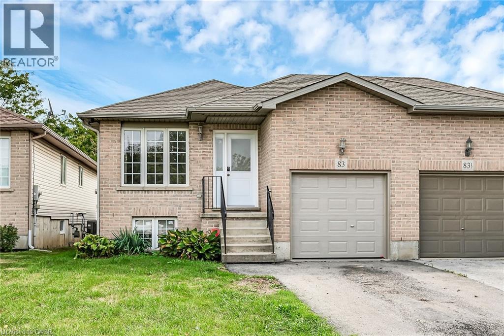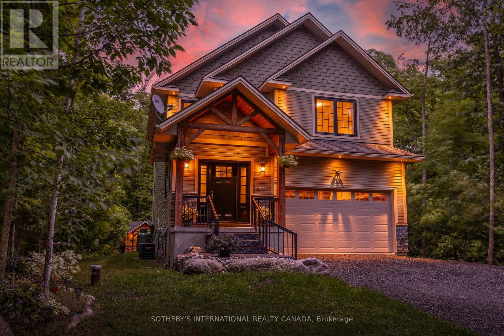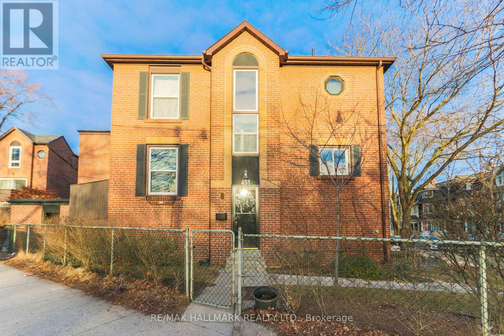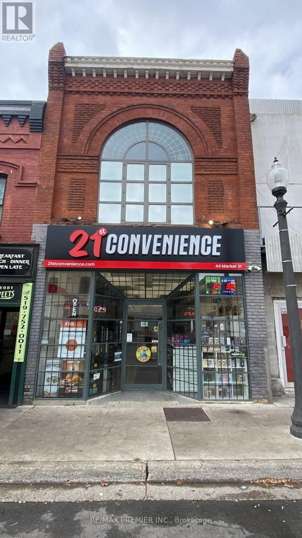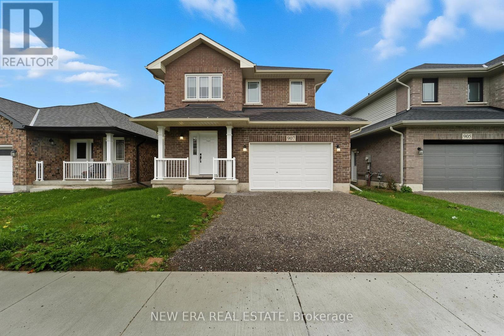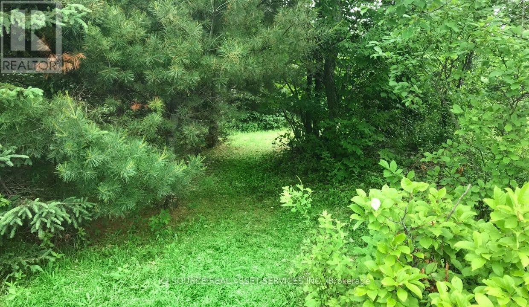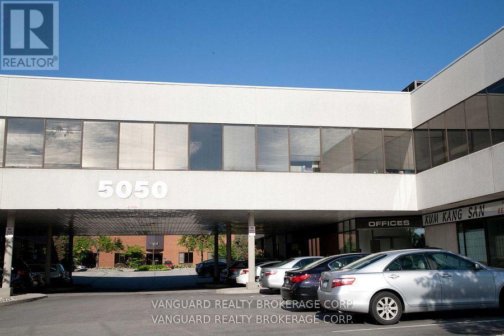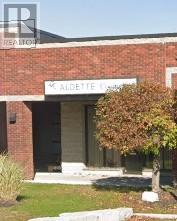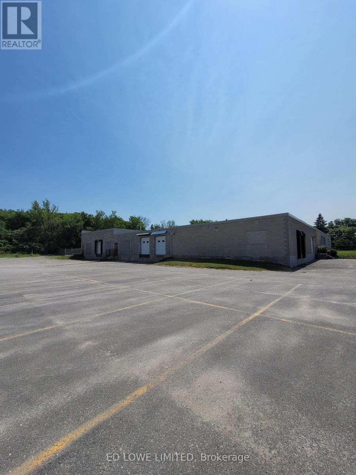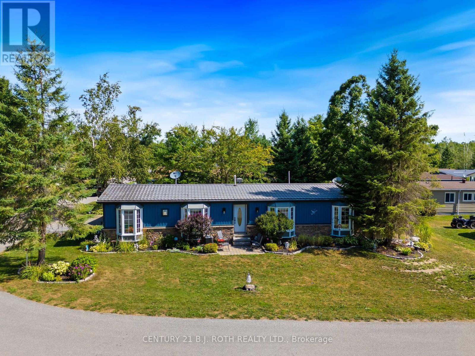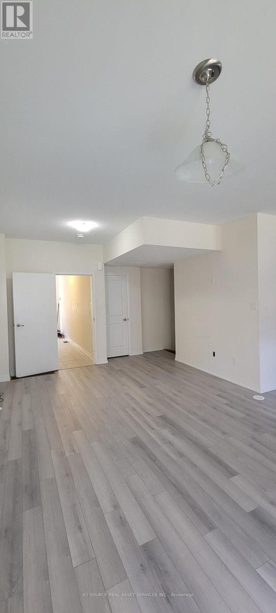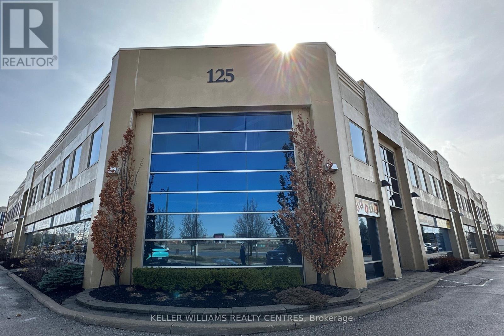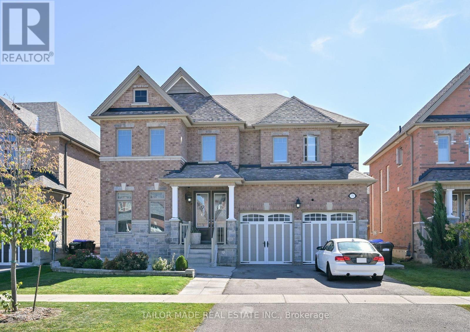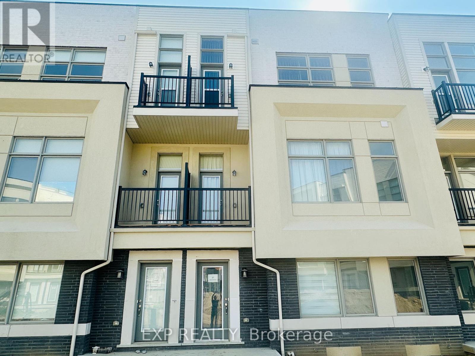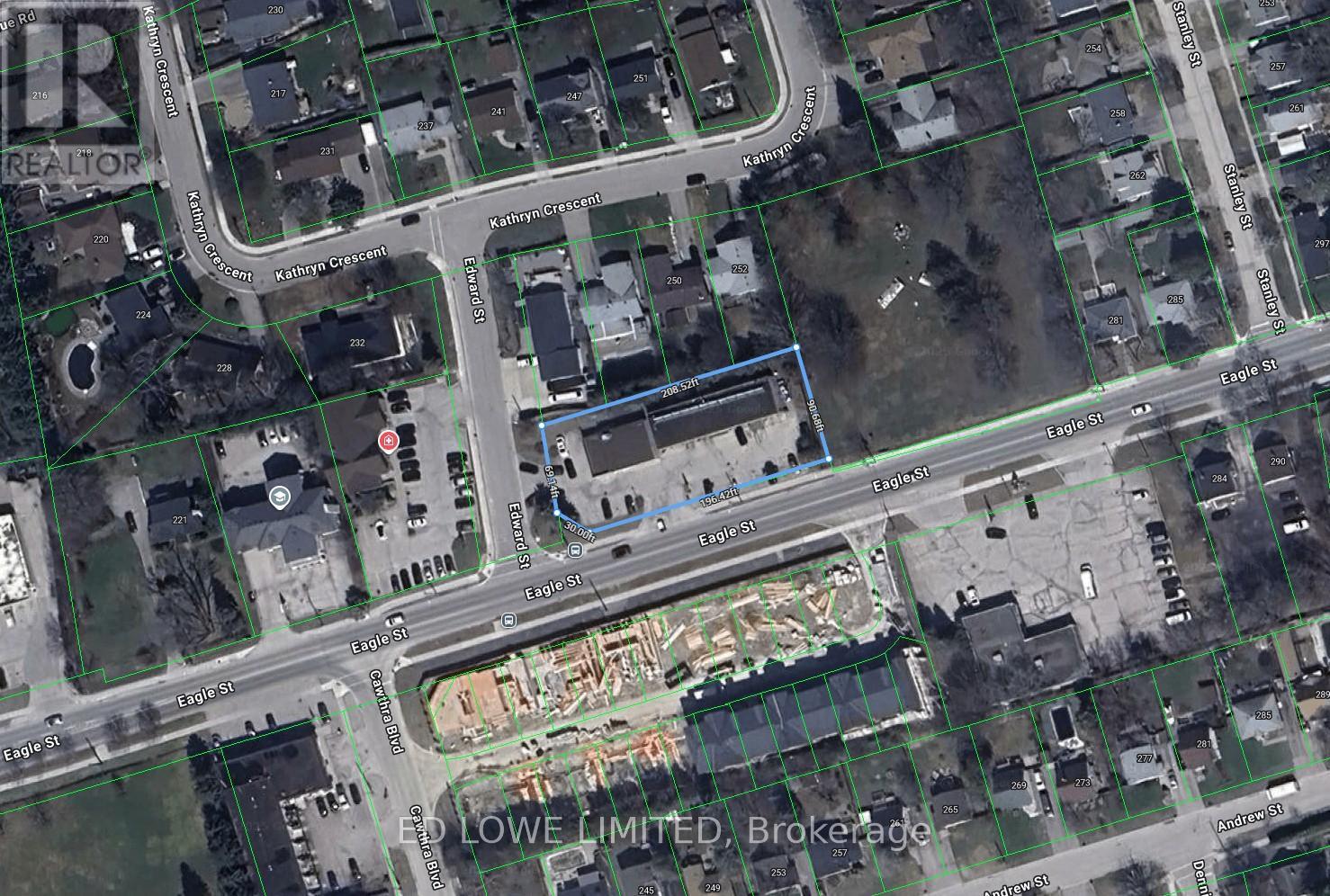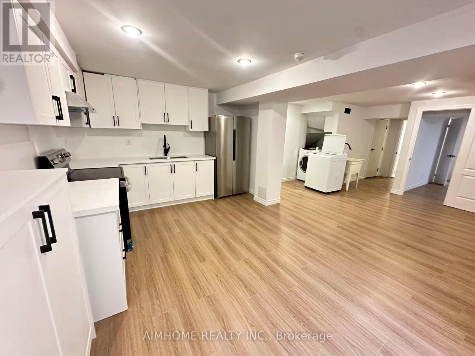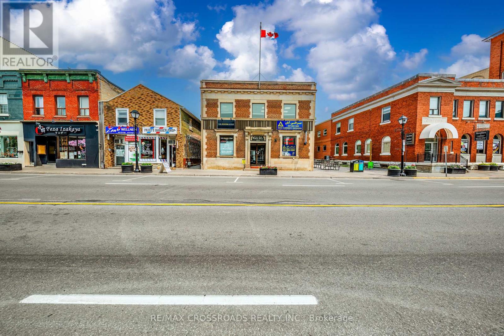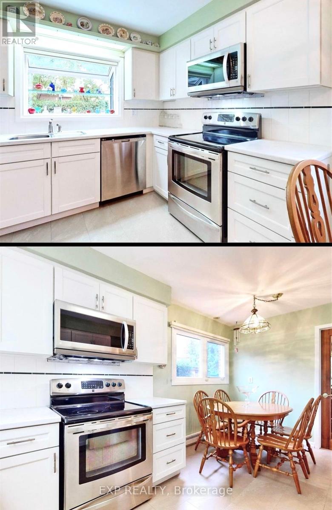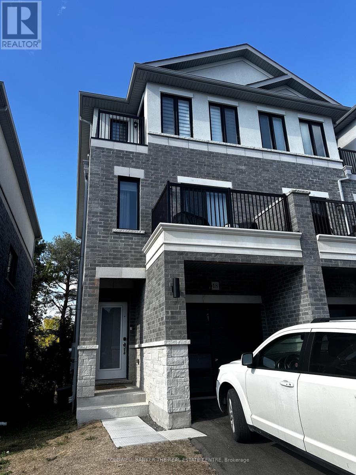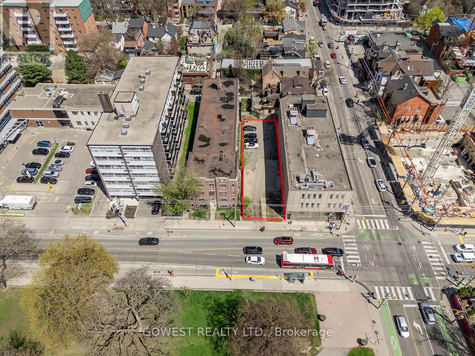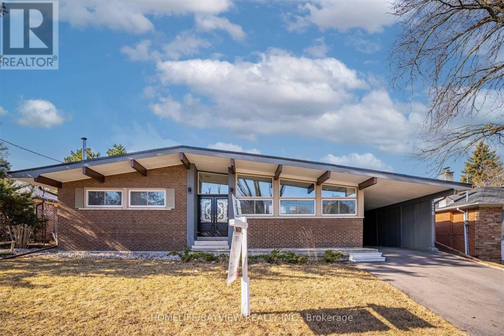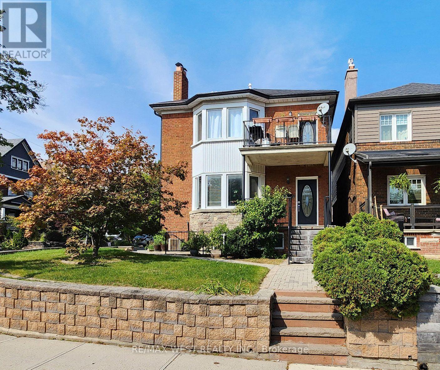44 Tami Court
Kitchener, Ontario
Make an Offer! Motivated Seller! Welcome to 44 Tami Court - offered for the first time! This custom-built home is ideally set on a quiet court just steps to the Grand River, Walter Bean Trail, and Natchez Woods. With over 3,000 sq. ft. of finished living space, this property is perfect for large or multi-generational families, featuring 5 bedrooms, 4 bathrooms, and full in-law potential with a separate entrance to the walkout lower level. The main floor showcases 3 bedrooms, hardwood flooring, and a stunning custom kitchen with maple cabinetry, granite counters, stainless steel appliances, large pantry, and island with breakfast bar. Upstairs, the spacious primary suite offers a walk-in closet and spa-like ensuite with curb less shower, dual sinks, and custom finishes. The bright walkout lower level adds 2 more bedrooms, a full bath, and living space ideal for extended family or guests. Outdoors is a true retreat - enjoy your private freshwater inground pool (ECO SMART POOL no chemicals or salt needed), heated with a pump and solar cover, plus multiple lounging areas, a covered porch, and composite deck overlooking the professionally landscaped, fully fenced yard stretching 183 ft deep. With both wood-burning and gas fireplaces, double garage with wide driveway, and countless upgrades throughout, this home is the full package - luxury, space, and flexibility for your family's needs. Don't miss this rare opportunity! (id:49187)
83 Marion Street
Mount Hope, Ontario
Welcome to 83 Marion Street located on a quiet court in Mount Hope! This semi-detached raised ranch is only connected at the garage, offering extra privacy. Featuring 3 spacious bedrooms, the primary suite includes sliding door access to a newer deck overlooking the fully fenced backyard. The main floor has been updated with modern flooring throughout, while the lower level boasts large windows that fill the space with natural light and provide endless potential for future living space. Complete with a single car garage, this home is set in a family-friendly neighbourhood close to schools and just 6 minutes to Upper James/Rymal and all amenities. Book your showing today! (id:49187)
73 Wozniak Road
Penetanguishene, Ontario
Welcome to This Stunning Custom-Built Craftsman-style Home, Located on a Quiet, Private Tree-Lined Lot with no Rear Neighbours and Deeded Access to the Pristine Shores of Georgian Bay just Steps Away. This Thoughtfully Designed Family Home Offers 2,429 SF of Total Living Space , a Fully Finished Basement, Combining Comfort, Quality, and Style Throughout. Inside, You'll Find 3 Spacious Bedrooms, 2.5 Bathrooms, and a Bright, Open-Concept Main Floor with Hardwood Flooring, Pot Lights, and 9-ft ceilings Throughout. The Custom Chef's Kitchen Features Quartz Countertops, a Large Centre Island with Plenty of Storage, Stainless Steel Appliances, Soft-Close Cabinetry, and Tiled Backsplash. Walk Out to a 400 sq. ft. Deck Overlooking a Mature Treed Yard, Fire Pit, and Custom Shed, Offering Privacy and Seasonal Water Views. Upstairs Includes a Versatile Loft/Reading Nook, Second-Floor Laundry Room with Custom Wood Counter and Storage. Serene Primary Suite with Walk-in Closet and a Spa-like Ensuite featuring Waterfall Shower and Wood-Accented ceiling. The Additional Bedrooms are connected by a Jack & Jill bathroom with a Large Quartz Vanity and Dual Sinks. Finished Basement Offers a Cozy Rec space with Shiplap Electric Fireplace, Egress Windows, and an Efficient Utility Room Complete with a Workbench, Storage Shelving, HRV system, Water Softener, and separate panels for the Home and Utilities. Garage Features Extra-tall ceilings and a Dedicated Workshop Area, Perfect for Storage, Tools, or Hobbies. Just minutes from downtown Penetanguishene, marinas, shops, parks, and Georgian Bay beaches, this home is a rare offering that blends modern living with natural beauty. (id:49187)
451 Broadview Avenue
Toronto (North Riverdale), Ontario
Fantastic opportunity to live in prime Riverdale! This beautifully renovated family home sits in the highly sought-after Withrow School district and includes rare parking. Extra-wide and filled with natural light, it offers three generous bedrooms and a bright, expansive primary retreat. The oversized main floor features elegant living and dining areas with hardwood floors, a cozy gas fireplace, and a walkout to a private deck. The renovated eat-in kitchen boasts stainless steel appliances and granite countertops, perfect for everyday living and entertaining. All just steps to transit, parks, shops, and top-rated schools. (id:49187)
44 Market Street
Brantford, Ontario
An excellent investment opportunity in the heart of Downtown Brantford, directly beside the Laurier University campus. This mixed-use commercial property offers approximately 5,900 sq. ft. in total, featuring 2,400 sq. ft. of prime retail space on the main floor, 2,000 sq. ft. of professional office space on the second floor, and an additional 1,500 sq. ft. basement ideal for storage. The retail unit is currently leased to a convenience store, providing stable rental income. The second-floor office space is zoned Cl commercial, suitable for a wide range of professional uses including law offices, accounting firms, medical or dental practices, or small businesses. With a main entrance from Market Street, the property offers exceptional visibility and exposure in one of the city's fastest-growing areas. Surrounded by vibrant city life and steps from Laurier University, it provides excellent accessibility, strong foot traffic, and ample street parking for clients and visitors. A rare opportunity to acquire a high-demand property with income security, functional versatility, and strong long-term growth potential. (id:49187)
907 Bramford Terrace
Peterborough (Monaghan Ward 2), Ontario
Welcome to your stylish newly built detached home with finished basement in desirable Lily Lake community with plenty of outdoor activities in the area and close to shopping, dining and entertainment. This 2900 sq ft home boasts 9' ceilings, and plenty of windows for lots of natural light. Walk into the grand foyer with marble tiles and large closets for plenty of storage for your busy family. The open concept living dining and kitchen with ample quartz countertops and an island is perfect for entertaining and quality family time. All high end appliances, custom window coverings and light fixtures are included. The main level has hardwood flooring throughout and upgraded crown moulding with a cozy gas fireplace for cold nights or if the power goes out. The lower level has 2 bedrooms, a 4 piece bath and a family/recreation room all with upgraded windows for multifamily or multigenerational living. Head on up to the 2nd floor primary bedroom with a spacious 4 piece ensuite and large walk in closet. This floor features a large laundry room with a sink, window and high efficiency washer and dryer which are also included. There are 3 more bedrooms which are a generous size on this floor and a main bath. For music lovers this home has upgraded speakers built into the living room, primary bedroom incl ensuite and back deck. Peace of mind is priceless with the Tarion warranty that comes with this home. Offers welcome anytime but remember if you love it you better put an offer on it!! (id:49187)
Parcel B - 00 Rye Road
South River, Ontario
Newly severed 2.8 acre parcel available in an unorganized township 1/2 west of South River, Ontario 10 minutes west of Mikisew Provincial Park and many lakes and crown land including snowmobile train nearby. No permits required to build your home or cabin. Trailers allowed all year round. HST applicable on this sale. Co-ordinates: 4550'07.2"N 7936'17.8"W. *For Additional Property Details Click The Brochure Icon Below* (id:49187)
207 - 5050 Dufferin Street
Toronto (York University Heights), Ontario
First month rental: $1,635.01 + HST tax. Quality 2nd Floor Walk--Up Offices. Listed Size Is Gross Rentable sq. footage. Net Rental Rate Is For The First Year Of The Term And Is To Escalate $1.00 psf annually. Please Add Management Fee of $1.81 psf to T. & Op. Expenses to calculate total Additional Rent, which is estimated at $12.90 until Aug-31-2026. (id:49187)
3366 Covent Crescent
Mississauga (Churchill Meadows), Ontario
Beautiful Basement Apartment Available for lease in a prime Mississauga location Situated near the intersection of Winston Churchill Boulevard and Eglinton Avenue West, this immaculate basement unit offers a blend of comfort and convenience ideal for modern living This well-maintained unit features one spacious bedroom and one full washroom, along with a small storage room that could be an office, a fully equipped kitchen, a cozy living room, and a designated dining area Enjoy the added benefit of a separate laundry area and one dedicated parking space The location is truly exceptional, with Ridgeway Plaza just a 2-minute walk away offering access to a wide range of restaurants, cafes, and shops for your everyday needs. Commuting is effortless, with the Winston Churchill bus station just a 7-minute walk away and Erin Mills Town Centre accessible in 5 minutes by car, offering convenient transit and additional shopping options. Perfect for a single professional or couple seeking a quiet, comfortable, and conveniently located residence in Mississauga. Act now to secure this exceptional rental opportunity (id:49187)
I - 4 Cedar Pointe Drive
Barrie (0 North), Ontario
1509 s.f. of combined Office or Retail Space in Cedar Pointe Business Park. Fantastic location with exposure to Dunlop St W and easy access to Highway 400 and the rest of the City. Pylon sign additional $40 per month, per sign. $16.50/s.f/yr & $8.66/s.f./yr + HST, utilities. (id:49187)
201 Bay Street
Midland, Ontario
24,150 s.f building for sublease. 3000 s.f. nicely finished office space and 21,150 s.f. of warehouse space located in the heart of Midland. Ideal for a wide range of uses permitted under M1 zoning. Suitable for light industrial, warehousing, distribution, and more. Numerous shipping and receiving doors for easy access, unloading and loading. 1 with dock leveler. Property also includes a 10,000 s.f. fenced yard at the rear of the building and a 1/2 acre side yard and parking lot. Ceiling heights range from 12' to 16'. Perfect for businesses needing functional and well-located warehousing or storage space. Centrally located in Midland with convenient access to major routes. $12.50/s.f. /yr + TMI $3.00/s.f./yr. + HST, Utilities. (id:49187)
1 Maple Crescent
Oro-Medonte, Ontario
Welcome to 1 Maple Cres in the sought-after Big Cedar Estates community in Oro-Medonte! This beautifully updated 2 bedroom/2 bathroom home features many updates including a beautiful kitchen with island, natural gas fireplace and air conditioning, 2 gas fireplaces, and amazing large deck and gazebo. There are also many conveniences like a large double car garage plus single carport, and low maintenance steel roof. Enjoy a perfect blend of comfort, functionality and peace of mind with low maintenance community living. Don't miss your opportunity to see this beautiful property first hand! 1 time $5000 fee for new members to the park. $345.00 monthly fee includes: water, cable, grass cutting. snow removal, clubhouse and walking trails. New owner Is subject to member approval by the board of directors. (id:49187)
2 - 76 Carneros Way
Markham (Cedar Grove), Ontario
Bright & Spacious Walk-Out Basement for Lease Prime Box Groove Location! Bright & Spacious Walk-Out Basement for Lease Prime Box Groove Location! Looking for a quiet, comfortable, and conveniently located place to call home? This bright and spacious walk-out basement apartment offers privacy, modern finishes, and unbeatable access to essential amenities. Property Highlights: 2 Bedrooms with adequate closets and quiet surroundings. pen-Concept Living Area filled with natural sunlight from the walk-out entrance Full Kitchen with fridge, stove, and ample cabinetry for storage. Private Full Bathroom clean and well-maintained Walk-Out to Backyard In-Unit Laundry Access. Unbeatable Location: 5 to 7 min walk to: Walmart Supercentre, Dollarama CIBC Bank, Grocery stores, fast food, and restaurants Close to Bus Terminal easy commute via public transit Nearby Stouffville Hospital, pharmacies, and clinics Surrounded by parks, schools, and community centres. No on-site parking available ideal for those who use transit, walk, or bike. Utilities: 40% of bills. Own thermostat control. Ideal For: Single professionals Working couples Small families (2 to 3 members) Healthcare workers, teachers, tech professionals, or anyone looking for a peaceful and well-kept home. Tenant Requirements: Employment letter & recent pay stubs Credit check and references First & last months rent. *For Additional Property Details Click The Brochure Icon Below* (id:49187)
7 - 125 Don Hillock Drive
Aurora (Bayview Southeast), Ontario
Large street facing Corner Unit! Over 2,535 sqft of gross floor Area (1,610 sqft ground level + 925 sqft 2nd level Mezzanine). No rear shipping door, space used approx. 75% Office, 25% Storage. Large Windows with lots of natural Sunlight. Office space includes two Washrooms, 1 Kitchenette, 1 Boardroom, and 3 street facing offices. Large space for storage rooms/offices/work spaces. Lots of Restaurants and Shopping right around the corner, super fast access to Highway 404. Plenty of Parking spaces available at front of the building. (id:49187)
73 Morrison Avenue
New Tecumseth (Alliston), Ontario
One of a kind Home with custom design changes including Butler's Pantry, undermount sink, wall mount pot filler over gas stovetop. Built in top of the line appliances. Main Floor Laundry with entrance to garage. Main floor den. 9'+ main floor ceilings. Bedroom 3 & 4 share a Jack and Jill 4Pc ensuite. Round corner drywall finishing. Concrete patio with Bar and shed. Poured concrete in the front and side of house. Basement finished with second 3 pc bath and 3 bedrooms Kitchen combined with living room area. Perfect for in-laws. (id:49187)
27 Albert Firman Lane
Markham (Cachet), Ontario
Master bedroom includes a private 3-pc ensuite bathroom for rent in a modern freehold townhouse in Cachet. Bright master with 10' ceilings (2nd/3rd), hardwood throughout, large windows and southwest exposure. Share the upgraded gourmet kitchen with granite counters & centre island, open-concept living/dining, in-suite laundry, and a huge rooftop terrace perfect for outdoor relaxing. Walk to supermarket, parks and transit; minutes to HWY 404/407/401. Single working professional preferred; single occupancy only. Short-term rental accepted. Non-smoker, no pets. Utilities & internet shared (proportionate). Parking: inquire if needed. (id:49187)
249 Eagle Street
Newmarket (Central Newmarket), Ontario
Commercial lot close to quant downtown Newmarket. Currently occupied by Chiropractic office and car wash. Buildings total 4150 s.f. Good income and good future potential to redevelop. Site can accommodate 18- 3 story back to back townhouses with rezoning and OPA. Or redevelop with retail or office uses in this high traffic area close to Yonge Street and downtown village of Newmarket. Current net income from 1650 sf Chiropractor and 2500 s.f. 6 bay car wash is about $162,000/year. Owner of the property runs the car wash so new owner can do same or lease it. (id:49187)
12 Goldsmith Crescent
Newmarket (Armitage), Ontario
Newly built legal 3-bedroom legal basement apartment in a prime Newmarket location. Bright and spacious 1,300+ sq. ft. unit with large windows in every bedroom, private separate entrance, and modern design featuring pot lights throughout. Enjoy vinyl and ceramic flooring (no carpet), a gourmet kitchen with quartz countertops and stainless steel appliances, plus a dedicated laundry room with front-load washer and dryer. (id:49187)
4 - 15221 Yonge Street
Aurora (Aurora Village), Ontario
Location, Location! Situated in the high-demand downtown core and business district of Aurora, this approximately 900 sq. ft. second-floor space offers excellent exposure on high-traffic Yonge Street. Featuring new flooring and an updated 2-piece washroom, this multi-use unit is ideal for an office, showroom, or professional service business. Previously home to a long-standing accounting firm, the space is offered on a gross lease + HST, operating costs, heating, hydro, and air conditioning only phone and internet are extra. Please note there is no elevator. Additional features include a general office area, kitchenette, and a small storage room, which are shared with another tenant on the same floor. (id:49187)
10 Harringay Crescent
Toronto (L'amoreaux), Ontario
Furnished suite for rent in Scarborough (Warden & Huntingwood). Bright south-facing bedroom with private 2-pc ensuite (shared shower). Utilities and internet included. Fully furnished with bed, wardrobe, dining set, fridge, stove, washer/dryer. Kitchen and dining on main floor, bedroom on 2nd floor for privacy. Quiet household with working/studying professionals. Walk to shops, library, gym and transit; minutes to 401/404, North York and Markham. (id:49187)
18 Gerry Henry Lane
Clarington (Courtice), Ontario
Immaculately maintained, 2 year new townhome in the heart of Courtice. This upgraded end unit showcases 3 bedrooms, with a primary ensuite washroom & balcony as well as 2 generous living room spaces for living and entertaining.Unfinished basement walk out to a large backyard, main floor laundry with full sized appliances . Minutes to 401/407 close to amenities, Starbucks & shopping, public transit and so much more. (id:49187)
313 Sherbourne Street
Toronto (Moss Park), Ontario
Exclusive Opportunity for Visionary Investors Prime Downtown Toronto Development Site An exceptional offering in the heart of downtown Toronto: a vacant parcel of land in the rapidly transforming Moss Park neighborhood. This rare infill opportunity sits at the nexus of connectivity, culture, and future urban growth. With immediate access to transit, major amenities, and the financial core, the site is ideally positioned for a strategic development that aligns with the city's intensification goals. As Toronto prepares for the arrival of the Ontario Line, this property stands just steps from the planned Moss Park station -- making it a future transit-oriented asset of high value. The area is experiencing significant revitalization, attracting forward-thinking developments and institutional interest. For developers with an eye on long-term upside and urban integration, this is a blank canvas with extraordinary potential. Whether envisioned as boutique residential, mixed-use, or a creative urban concept, this site offers the perfect intersection of timing, location, and opportunity. (id:49187)
226 Shaughnessy(Lower) Boulevard
Toronto (Don Valley Village), Ontario
Beautiful Renovated 2 Bedroom Basement Apartment In One Of The Most Sought After Areas With Large Great Room And Kitchen With A Great Layout. Close To Fairview Mall, Schools, Highways 404 & 401, Subway Station, And Shopping Centers. (id:49187)
52 Heydon Park Road
Toronto (Little Portugal), Ontario
Welcome to 52 Heydon Park Road, a beautifully maintained investment property gutted and rebuilt in the mid 90's features 5 self-contained apartments with 4 separate hydro meters on a 400amp service, basement underpinned with over 7 foot ceilings . Nestled in one of Toronto's most vibrant and desirable neighborhood, located on a quite street yet steps to College St restaurants, cafes, Dovercourt YMCA, parks, Little Italy, Little Portugal, transit and schools. This exceptional multi-unit property is perfect for investors looking to generate solid income or perfect for a family looking to occupy the second floor unit featuring approximately 1200 sq ft with 3 Bedrooms, 2 baths, en-suite laundry, independent HVAC system, fireplace, and a deck, while keeping the 4 lower rental units to off set mortgage payments. The property brings in over $8,800/month in current rental income, with the potential to exceed $10,500/month. It's fully tenanted with reliable professional occupants and includes shared coin operated laundry room for main floor and basement units. A private driveway and detached garage provide extra value, with parking income potential of $500/month boosting your cash flow even further. Each unit is unique, self-contained, with separate heating/AC systems. Situated on a slightly elevated south facing landscaped corner lot providing natural light throughout the day with great curb appeal, the newly installed side yard interlocking leads to a rear double private driveway facing a detached double garage. This is truly a turn key investment with very low interior and exterior maintenance, in a fantastic location. (id:49187)

