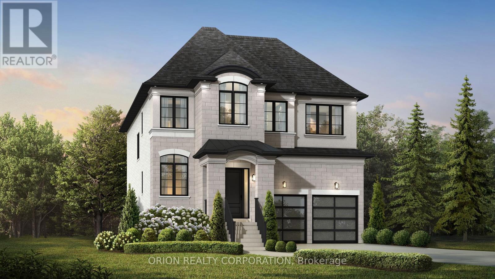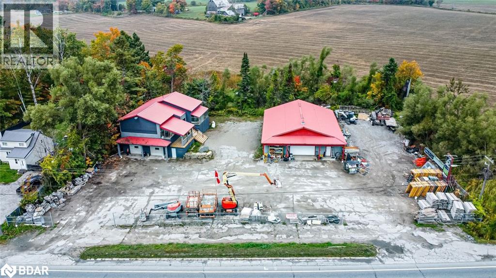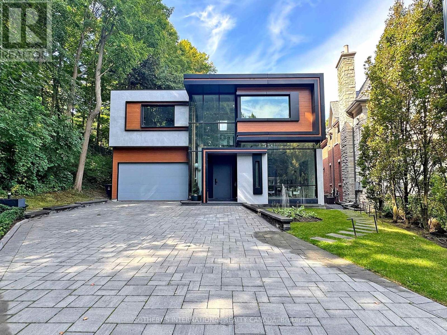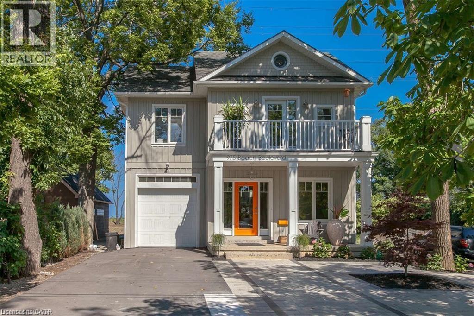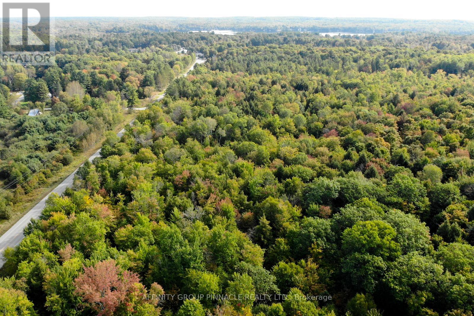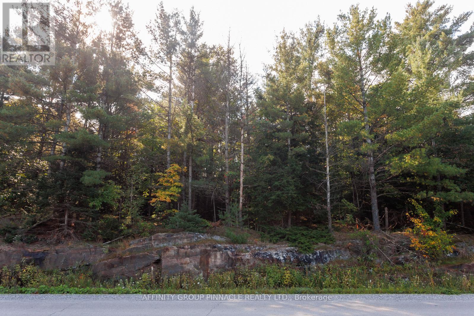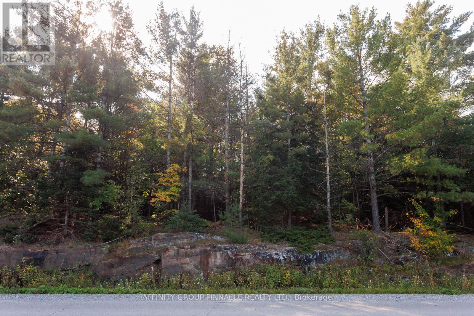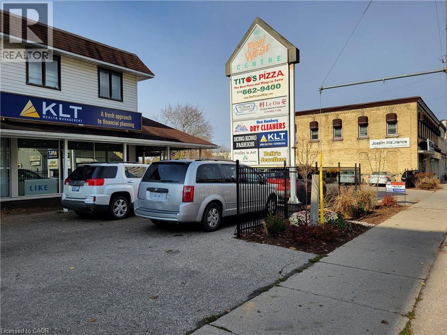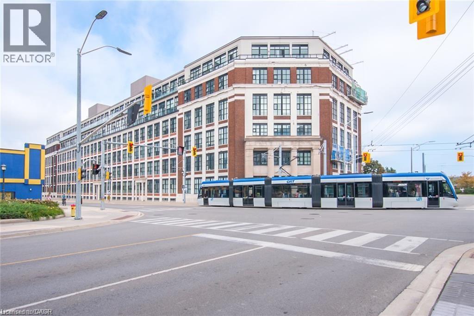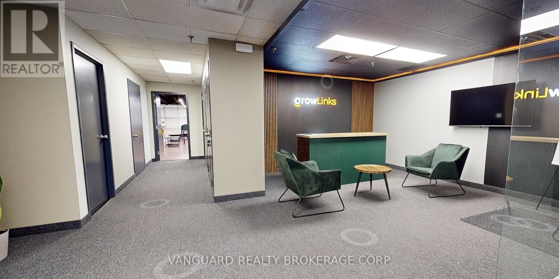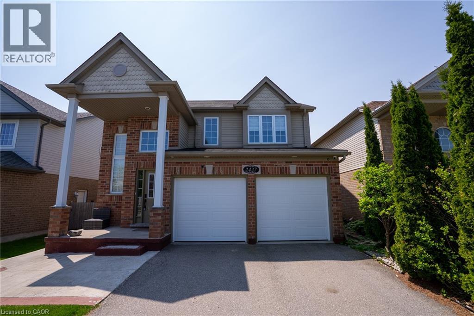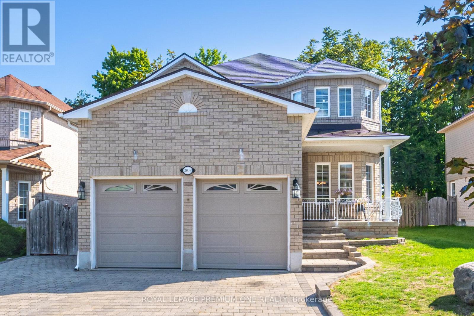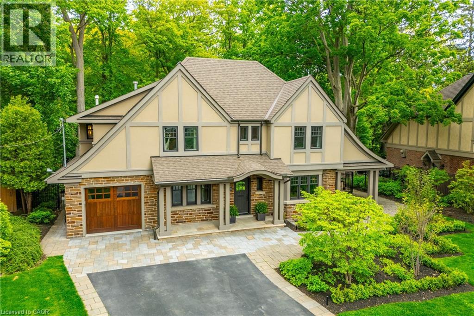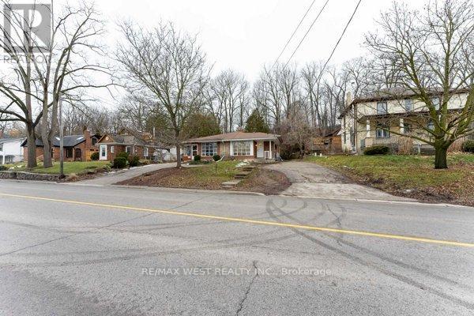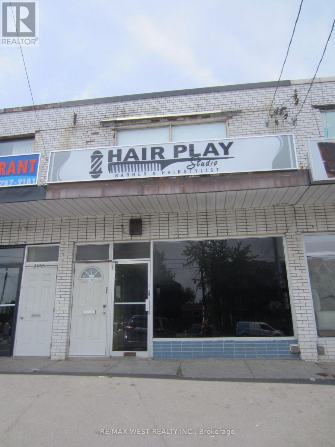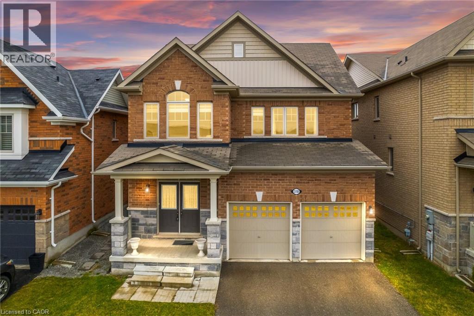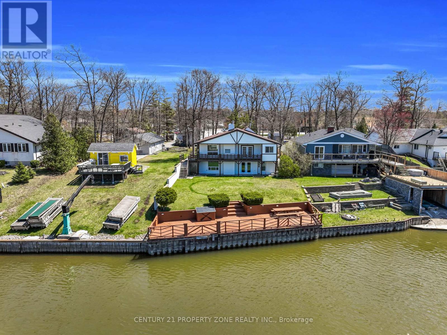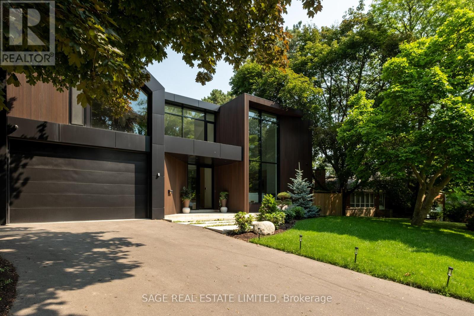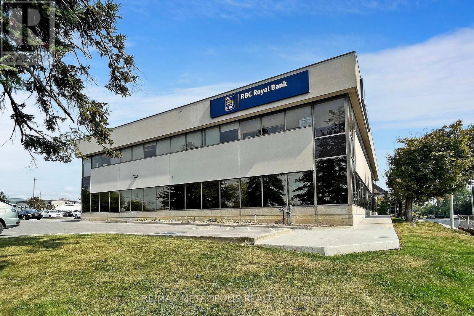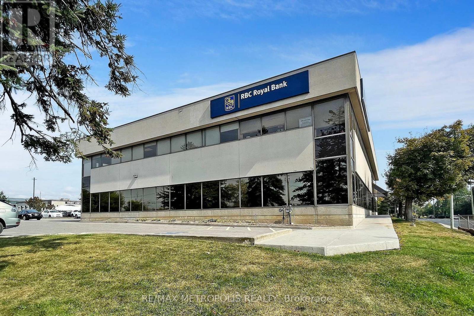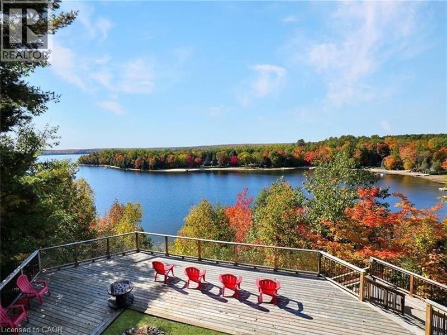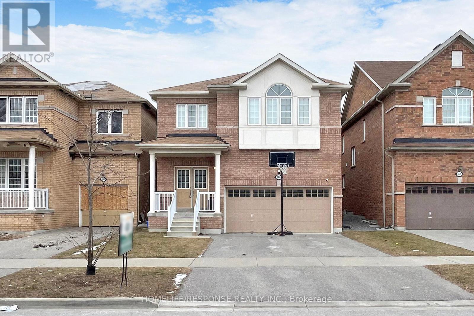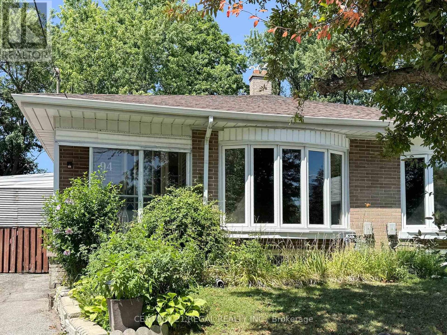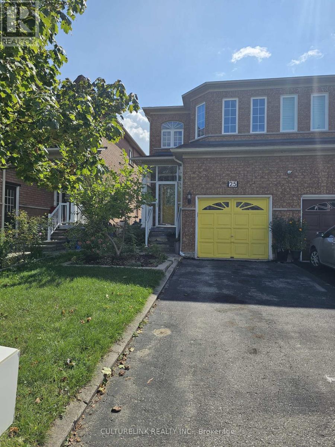1778 Appleview Road
Pickering (Dunbarton), Ontario
Build your dream home on a rare 48' x 199' lot with the confidence of an award-winning builder renowned for exceptional craftsmanship and innovation. Choose from a selection of thoughtfully designed floor plans, including a FlexHouze layout option that allows you to tailor the space to your family's lifestyle. Each home showcases elegant architectural details and high-end finishes, from soaring ceilings to premium flooring and gourmet kitchens. Marshall Homes' signature quality means meticulous attention to design, energy efficiency, and lasting value. Whether you prefer a contemporary look or a more traditional style, the builder's customizable plans ensure your home is as unique as you are. This is an extraordinary opportunity to create a one-of-a-kind residence on an oversized lot in a sought-after community. Work directly with Marshall Homes to personalize finishes, select upgrades, and enjoy a seamless building experience backed by award-winning service. (id:49187)
8420 Highway 11 S
Severn, Ontario
DRIVE YOUR BUSINESS FORWARD WITH 2 COMMERCIAL BUILDINGS, OVER 7,100 SQ FT, HIGHWAY 11 EXPOSURE, ALMOST AN ACRE OF LAND & VERSATILE C4 ZONING! 8420 Highway 11 South puts your business in the spotlight with nonstop highway exposure between Barrie and Muskoka, only 10 minutes from both Orillia and Washago. Set on almost an acre, this property offers two impressive buildings designed for flexibility and growth. The first building features over 1,900 square feet of office, retail, or showroom space, with a 1,900-square-foot service garage and a 300-square-foot entry area beneath, complete with a full double-door garage, while the second building offers a 3,000-square-foot warehouse for storage, inventory, or workshop operations. With C4 Highway Commercial zoning, you have the freedom to establish everything from a bakery or building supply outlet to a professional office, convenience store, equipment sales and rental centre, farm supply, greenhouse, or nursery. Add prime signage visibility, steady traffic flow, parking for 30+ vehicles, two washrooms, and generous outdoor space for parking and storage, and you’ve got a high-exposure location built to help your business thrive. (id:49187)
12 Winton Road
Toronto (Bridle Path-Sunnybrook-York Mills), Ontario
**Architecturally Significant Masterpiece in Hoggs Hollow!** A true statement property with a modern design, resort amenities, and complete privacy on an exclusive street, one of four homes! No detail spared in this *contemporary, custom residence* set on one of the areas most spectacular lush, treed lots. Your own *private, Zen-inspired resort* with soaring floor-to-ceiling windows, 11.5ft ceilings throughout the main floor, 10.5ft ceilings throughout the second floor, skylights, and sun-filled living spaces. The Owners have further customized this already stunning home $$$ The main level boasts an *open-concept layout* with a double-sided wall aquarium, Spacious principal rooms, gourmet kitchen, multiple serveries, outstanding millwork, artistic accent walls, and unique ceiling designs. Glass railings, custom lighting, and recessed features enhance the architectural flow. Retreat upstairs to the *year-round 2nd floor heated solarium with balcony, retractable windows and hot tub. This home is equipped with a Private glass elevator that spans all levels, multiple gas fireplaces, sound system with built-in speakers and Home Automation. 2 furnaces, 2 CAC, CVAC, and full security with cameras complete the homes impressive features. The lower level is an entertainers dream: 5th bedroom with ensuite, home theater room, Infrared Sauna, entertainers bar, enclosed kitchen, fitness room, spacious rec area with stunning wine wall, and walkout to the yard. The rear grounds are pure resort luxury with pool + waterfall, spacious patio, built-in BBQ, custom lighting & professional landscaped that further extends surrounded by a Private Treed Lot and beyond. For convenience, this home features a generator, heated Driveway, back patio and Walk-In landing into the basement. *** The Owners are open to the "Buy Option', should the Tenant's wish to Purchase. *** (id:49187)
975 Beach Boulevard
Hamilton, Ontario
For more info on this property, please click the Brochure button. Enjoy the best Hamilton Beach has to offer from this 4250+ sq ft perch, high over Lake Ontario. Panoramic lake views, pristine, minimalist modern architecture, and easy access to Niagara, Toronto & GTA. Designed for the builders' family, this home manifests the principles for which he is well known: responsiveness to the site, rigorous scale and proportions, celebration of materials and attention to detail in a cohesive living work of art. The main living area boasts a statement fireplace surrounded by European porcelain tile that mimic the texture of the lake. A private covered lake-front deck with a custom concrete gas fire pit and counter tops, custom cabinets and built in Napoleon BBQ, perfect for entertaining. A penthouse suite w/private sun deck, hot tub and spa ensuite. A floating glass and stainless steel central staircase, 7 wide-plank bleached pewter custom oak floors, Misty Cararra quartz countertops, European faucets, and a self contained private one-bedroom apartment w/11' ceilings, fireplace, kitchen, laundry and polished concrete floors that open to a private patio. This energy-efficient, chic, smart-home is fully loaded with the latest tech; Hard-wired, CAT6, a POE-4K sophisticated security system, internet and cable enhancement with CAT5/6 and RG6 in every room. In-ceiling surround sound throughout with Bluetooth links for everyone's playlists. Only the highest quality finishes were used in this architecturally astonishing custom home. Seeing is believing! Vendor financing possible. (id:49187)
Part 1 - 0 Monck Road
Kawartha Lakes (Laxton/digby/longford), Ontario
0.71 Acre building lot. Part 1 of 3 recently severed and registered lots at the edge of Norland. End lot that offers exposure to surrounding nature with mixed bush and landscape. Highway exposure for great commuting and easy access. Easy drive to Minden, Orillia and Lindsay. 1 hr 45 minutes to Toronto. Roll number and PIN to be assigned by City of Kawartha Lakes. All assessments hydrological, geotechnical, and environmental impact study, and signed off from Kawartha Conservation has been completed. (id:49187)
Part 3 - 0 Monck Road
Kawartha Lakes (Laxton/digby/longford), Ontario
0.73 Acre building lot. Part 3 of 3 recently severed and registered lots at the edge of Norland on Monck rd. End lot that offers exposure to mixed bush and landscape. Great highway exposure on Monck Rd. Easy drive to Minden, Lindsay and Orillia. 1 hr 45 minutes from Toronto. Property is bordered by protected land for continued enjoyment of nature and wildlife. Roll number and PIN to be assigned by the City of Kawartha Lakes. All assessments hydrological, geotechnical environmental impact study and signed off from Kawartha Conservation has been completed. (id:49187)
Part 2 - 0 Monck Road
Kawartha Lakes (Laxton/digby/longford), Ontario
0.70 Acre Building Lot. Part 2 of 3 recently severed and registered lots at the edge of Norland. Center lot that offers mixed bush and landscape. Original driveway into lot is present but overgrown. Great highway exposure on Monck Rd. Backs onto protected land for continued enjoyment of surrounding nature and wildlife. Easy drive to Minden, Lindsay or Orillia 1 hr 45 minutes from Toronto. Roll number and PIN to be assigned by City of Kawartha Lakes. All assessments hydrological, geotechnical, environmental impact study, and signed off from Kawartha Conservation has been completed. (id:49187)
148 Peel Street Unit# 3
New Hamburg, Ontario
Excellent retail opportunity in high visibility downtown New Hamburg strip mill offering ample parking and a good tenant mix. Main street location with easy Hwy access. The unit is 1273 SQ FT with 2 office areas, 2 bathrooms and a large 28.6 x 33 main space. Can be available in 60 days on a 1 year minimum term and is ready for a variety of retail uses or potential for takeout restaurant. Great chance to join a vibrant downtown core in a growing community. (id:49187)
404 King Street W Unit# 212
Kitchener, Ontario
Welcome to your maintenance free Kaufman loft located in the heart of the innovation district! You are a stone's throw from the LRT, Google, The Tannery, Restaurants, the market and shopping in lively DTK. This 1 Bedroom, 1 Bathroom unit features an open concept layout with 13' ceilings and floor to ceiling windows with polished concrete flooring. This building offers stunning rooftop patio, fabulous views of the city, a controlled entry, with plenty of visitor parking. In suite laundry and parking are all included with the unit. $1895+ ONLY hydro (Heat & Water are included). Book your showing today and see all that downtown has to offer! (id:49187)
1a - 200 W Beaver Creek Road
Richmond Hill (Beaver Creek Business Park), Ontario
Fully built-out second-floor office space available in one of Richmond Hill's most high-demand business corridors. This bright suite features seven private offices, board/meeting room, spacious lounge with cafeteria suitable for 40 people, two washrooms, kitchen, reception area, and full street exposure. Ample on-site parking with excellent access to Highway 7, Leslie Street, and Highway 404, plus convenient transit options nearby.Flexible sublease options available - minimum three offices.Ideal for a wide range of professional uses seeking quality office space in a central location. Furniture and two refrigerators negotiable. Sublease available until October 31, 2029. There is a 3D tour available, https://my.matterport.com/show/?m=kTbGyFpWcdB. (id:49187)
2427 Asima Drive
London, Ontario
Welcome Home to Comfort, Charm & Convenience in Londons Summerside Community! Step into this beautifully maintained 3-bedroom detached home nestled in one of Londons most family-friendly neighbourhoods. Whether you're a first-time buyer or looking to upgrade your lifestyle, this home checks all the boxes with its thoughtful layout, modern finishes, and inviting curb appeal. Inside, you'll find a bright and spacious main floor designed for both everyday living and effortless entertaining. The open-concept living and dining area features large windows that flood the space with natural light, and walk-out to the deck, while the modern kitchen offers ample counter space, stainless steel appliances, pantry and a cozy breakfast bar that also overlooks the Dining Room. Upstairs, three generous bedrooms provide plenty of space for rest and relaxation including a spacious Primary suite with a Large Walk-In Closet with shelving and room for a king-size bed. The updated 5 piece spa-like bathroom offers both style and functionality, perfect for busy mornings or winding down after a long day. The fully fenced backyard is ideal for families, pets, or summer barbecues, with room to garden, play, or simply relax. A private driveway, double car garage, and unspoiled basement offers plenty of storage. Located on a quiet, tree-lined street just minutes from schools, parks, shopping, and transit, this move-in-ready gem is a rare find in todays market. Don't miss your chance to own this charming home in one of Londons most desirable communities. Book your private showing today, your new chapter starts here! (id:49187)
2039 Thompson Street
Innisfil (Alcona), Ontario
Located in the heart of Alcona, this beautiful and spacious 4+1-bedroom home offers unmatched comfort, style, and convenience. Steps from schools, shops, restaurants, parks, and a short walk or drive to Innisfil Beach Park and Lake Simcoe, it boasts a premium fully fenced lot with a serene backyard and a walk-out deck from the breakfast area. Inside, the updated kitchen with a breakfast area flows into distinct living, dining, and family rooms, The upper level includes 4 large bedrooms, with a luxurious primary suite offering an en-suite bathroom and ample storage. The finished basement adds versatile living space for recreation, a home theater, or extra accommodations. With plenty of parking and a location central to all amenities, this home is perfect for creating cherished memories. Don't miss the chance to make this Alcona gem your dream home! **EXTRAS** Brand New Roof, Aluminum Roof with a Lifetime Warranty. Seller spent 35K on roof. (id:49187)
61 Oak Knoll Drive
Hamilton, Ontario
Welcome to unparalleled luxury and sophistication. With meticulous attention to detail throughout, this is an extraordinary opportunity for the discerning buyer who values precision, quality & timeless design. Nestled in one of the city’s most prestigious enclaves & backing onto the Royal Botanical Gardens Forest, this 5 bedroom, 5 bathroom residence offers over 4,100sqft of refined living where natural beauty meets exceptional craftsmanship. Every element has been thoughtfully curated from hand-selected finishes to custom millwork. The main floor features a gourmet chef's kitchen outfitted with Wolf, Sub-Zero, and Miele appliances, generous prep space, a large island with seating, & an open layout that flows seamlessly into the living and dining area all framed by enchanting forest views. Additional main floor highlights include an executive office with a separate entrance to a covered porch, a spacious mudroom with heated floors, custom cabinetry & direct access from the tandem double-car garage. Upstairs, the serene primary suite is a true retreat, complete with a gas fireplace, spa-inspired ensuite with heated floors & a walk-in closet. A second-floor laundry room with heated floors, along with heated flooring in every bathroom, adds comfort & convenience throughout. The lower level is equally impressive, featuring a guest suite, gym, rec/media room, kitchenette, rough-in for laundry & a separate entrance all enhanced with heated flooring. Step outside & enjoy thoughtfully designed outdoor living spaces that invite you to unwind & connect with nature. Multiple seating areas & professionally landscaped gardens provide the perfect setting for al fresco dining, morning coffee, or evening gatherings all set against the peaceful backdrop of the forest. This is a rare opportunity to experience true tranquility and connection to nature without compromising access to the city’s finest amenities. (id:49187)
368 Fountain Street S
Cambridge, Ontario
Welcome Home! This Absolutely Gorgeous Home Has A Very Functional Layout. The Whole House Features Beautiful High End Flooring. New Paint, Two Well Laid Out Kitchen With Quartz Countertops And Backsplash With New S/S Appliances. Great Location Close To All Amenities! One Minute To Highway 401!! All Inclusive Includes High Speed Internet. (id:49187)
2444 Dufferin Street
Toronto (Briar Hill-Belgravia), Ontario
Versatile commercial/residential investment opportunity in a prime area near a major intersection. This corner has great road exposure with excellent signage potential and has long term tenants willing to stay. The main level features a commercial retail store w/ large basement office/storage space and 2-pc bathroom. There is one other self-contained 2-bedroom apartment above with 3-pc bathroom. Near public transit, LRT Eglinton Crosstown West Extension and Yorkdale Mall. (id:49187)
318 Concession 3 Road
Niagara-On-The-Lake, Ontario
LIKE NEW, PREMIUM UPGRADES, PREMIUM LOT! Situated in the serene community of St. David’s, just minutes from picturesque downtown Niagara-on-the-Lake, this stunning all-brick home offers the perfect blend of luxury, comfort, and convenience. Set on a premium lot with premium upgrades fronting onto scenic vineyards, it provides a peaceful, country-like feel while being close to top wineries, trails, & restaurants. This home has been rarely lived in (like new!). Inside, the gourmet kitchen is a true showpiece, featuring updated cabinetry and an open-concept design that flows seamlessly into the spacious great room—perfect for entertaining. Updated hard surface floors throughout both levels. Upstairs, the primary suite offers a private retreat with a luxurious ensuite, complete with double sinks, a separate shower, and a relaxing soaker tub. Two additional generously sized bedrooms overlook the vineyards along with an updated 4 pc bathroom, featuring modern tile and a new vanity. A convenient second-floor laundry room adds to the home’s thoughtful layout. With many upgrades, including contemporary finishes and strip lighting in all bathrooms and powder rooms, this meticulously maintained home is truly move-in ready. Experience the best of wine country living with golf courses, wineries, and everyday amenities just minutes away! (id:49187)
1312 River Road W
Wasaga Beach, Ontario
Experience the ultimate riverside lifestyle in this beautifully renovated, all-season riverfront bungalow, set on a deep lot nestled along the scenic Nottawasaga River. Tucked back from the main road and surrounded by nature, this home offers 57 feet of waterfrontage with a steel break wall and a private dock perfect for fishing, boating, or simply unwinding by the water. The main level features new flooring and lighting throughout, a modern galley-style kitchen with granite countertops, and open living and dining areas with stunning water views. Two spacious bedrooms, a full bathroom, and a convenient main-floor laundry complete the layout. The bright, walkout lower level doesn't feel like a basement at all its an ideal in-law suite with its own entrance, a full kitchen, a generous recreation room with a cozy gas fireplace, two additional bedrooms, and a 4-piece bathroom. A double car garage adds convenience, while the detached Bunkie offers extra space for guests, complete with a kitchenette and a 3-piece bath. With an updated electrical panel wired for a generator, this home blends comfort, functionality, and a rare opportunity to enjoy waterfront living year-round. (id:49187)
38 Ravensbourne Crescent
Toronto (Princess-Rosethorn), Ontario
A gentle fusion of Scandinavian and Japanese design, The Emperor sits proudly in Toronto's charming Princess Anne Manor neighbourhood. This detached custom build is an architectural wonder of the west end with smooth finishes, oak floors and panelling, plunging sight lines and cascading sunlight. Hidden doors reveal themselves at your fingertips to unassuming ensuite bathrooms dressed in creams and stone or covert closets with abundant storage - its invisible lines maintain minimalism at the forefront of its demure design. Dramatic floor-to-ceiling windows rise 21 feet high in the main living, wide open to a generously sized dining room and bright kitchen with an exceptional breakfast island and concealed coffee nook. Fluting and custom millwork anchors the front entrance and frames the tv, complimenting the microcement finished gas fireplace. A constellation of soft lights quietly illuminates the home, a spectacle when the sun goes down, while its tobacco coloured facade stretches across the 76 foot wide lot and leads to an inground saltwater pool at the rear. Beneath century old canopy trees, around slow swooping roads, this one-of-a-kind modern build is two minutes from St George's Golf & Country Club & only ten minutes to Pearson Airport. Over 5000 total square feet, your choice of two primary bedrooms and multiple flex spaces on the top floor with the option to convert them to extra bedrooms - executives, creatives, gamers, podcasters, families and fitness enthusiasts will find limitless potential and a whole new meaning to going home at 38 Ravensbourne. (id:49187)
7481 Woodbine Avenue
Markham (Milliken Mills West), Ontario
Prime 3,200 SF retail/office space on the ground floor at 7481 Woodbine Avenue in Markham. This versatile unit offers excellent visibility and accessibility in a high-traffic location, ideal for a variety of business uses. (id:49187)
7481 Woodbine Avenue
Markham (Milliken Mills West), Ontario
Prime 3,200 SF retail/office space on the ground floor at 7481 Woodbine Avenue in Markham. This versatile unit offers excellent visibility and accessibility in a high-traffic location, ideal for a variety of business uses. (id:49187)
1047 Whyman Road
Algonquin Highlands, Ontario
Perched above the pristine shores of Boshkung Lake, 1047 Whyman Road is a storybook four-season retreat where luxury and nature meet. This architecturally striking 2+2 bedroom, 2-bathroom home is set on a gently sloped lot with breathtaking panoramic views, western sunset exposure, and sandy walk-in waterfront perfect for families, investors, or those seeking refined relaxation.The elevated design blends rustic charm with modern minimalism. Wrapped in black exterior accents and tiered decking, the home invites you into open-concept interiors flooded with natural light. Wide-plank floors, vaulted ceilings, and a spa-like primary suite with soaker tub elevate every space. A panoramic barrel sauna and hot tub on the patio overlook the lake, creating a wellness sanctuary right at home.Upgrades include a new septic system, electrical panel, Starlink Wi-Fi, and year-round municipal road access. A new dock extends into deeper water, ideal for boating, swimming, and fishing across the renowned three-lake Boshkung chain. Whether hosting family at Christmas, retreating for a quiet weekend, or generating passive income from a proven rental history, this property offers both lifestyle and legacy. Just 20 minutes from Haliburton, Minden, and Sir Sams Ski Hill, this rare offering delivers on every front a luxury lakeside escape designed to impress. (id:49187)
846 Groveland Avenue
Oshawa (Taunton), Ontario
WELCOME TO THE FIELDS 2, SHOOTING STARS, GREYCREST HOME. THIS LARGE 4 BEDROOM, 3 BATHROOM HOME BOAST 9 FEET CEILINGS ON THE GROUND FLOOR WITH A BEAUTIFUL OPEN CONCEPT LAYOUT. WALK IN TO THE EXTRA LARGE KITCHEN THAT IS LOADED WITH OVERSIZED MOVABLE ISLAND THAT CAN SEAT AT LEAST 4 PEOPLE. THE KITCHEN IS A CHEFS OASIS WITH A WALK OUT TO THE EXTRA LARGE BACKYARD. THE PRIMARY BEDROOM IS EQUIPPED WITH WALK IN CLOSET AND 5 PIECE BATHROOM WITH SOAKER TUB AND SEPARATE SHOWER. SECOND FLOOR LAUNDRY FOR THE CONVENIENCE OF EVERYONE. THE HOME HAS A GREAT LAYOUT. KIDS ONLY HAVE 2 MINUTE WALK TO SCHOOLS. SHOPPING MALLS AND ALL OTHER AMENITIES WITHIN A 2 MINUTE DRIVE. THIS HOME AND NEIGHBOURHOOD IS SECOND TO NONE. BRING YOUR FUSSIEST CLIENTS- THEY WILL NOT BE DISSAPOINTED! (id:49187)
94 Billington Crescent
Toronto (Parkwoods-Donalda), Ontario
This well-loved 4 br backsplit home offers generous living space on an impressive pie-shaped lot (71 ft wide at the back and 140 ft deep). The home features spacious principal rooms and a bright, functional layout. A beautiful bay window in the living room fills the space with natural light, creating a warm and welcoming atmosphere. While the home has been lovingly maintained, it presents a great opportunity for buyers to update and personalize it to their taste. With a bit of renovation, this home can truly shine. Enjoy the privacy of a large backyard, ideal for relaxing, gardening, or entertaining guests. Located in a family-friendly neighbourhood known for excellent schools, including Donview Middle Schools Gifted Program and Victoria Park Collegiates IB Program. Conveniently situated close to parks, schools, shopping, and major transit routes. Easy access to TTC, the 401/404/DVP, a direct bus to York Mills subway, and Downtown Express Route #144. (id:49187)
25 Red Hawk Road
Toronto (Malvern), Ontario
Priced to sell. Good location. 9 ft ceiling on main floor. (id:49187)

