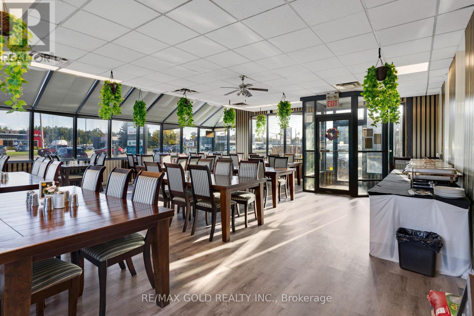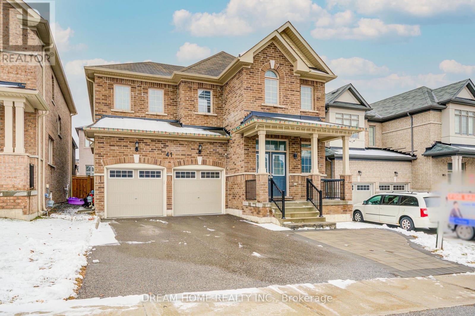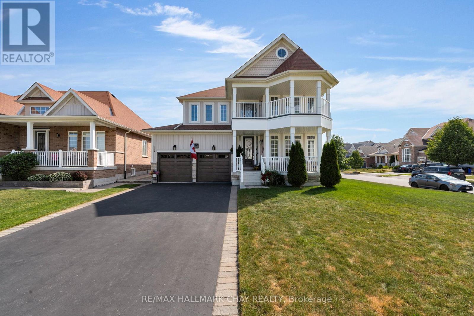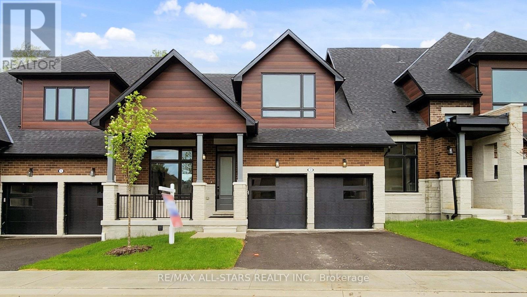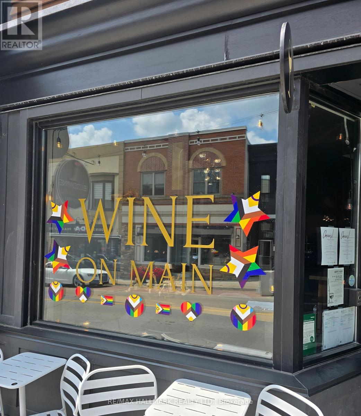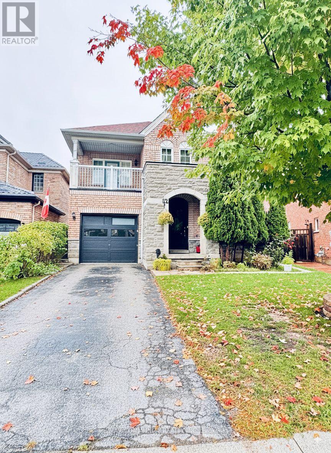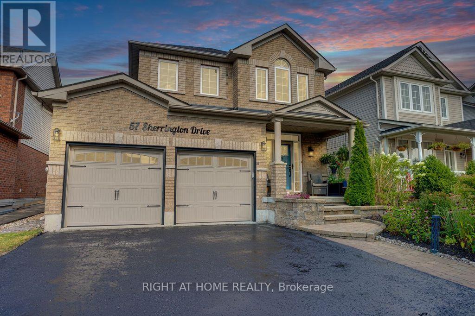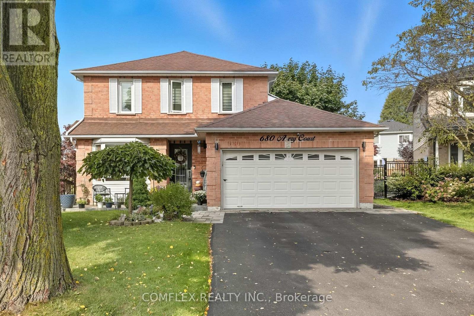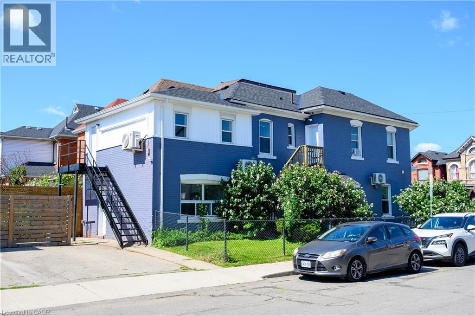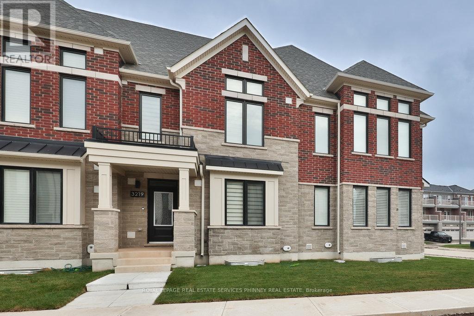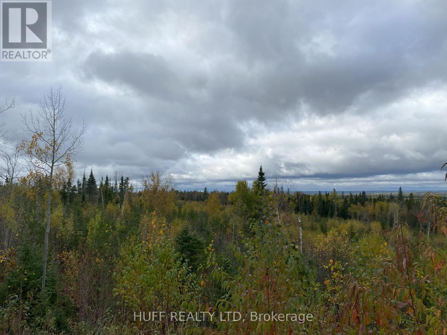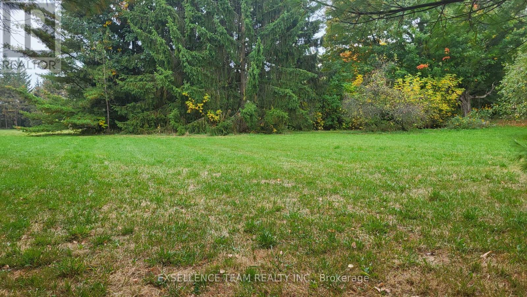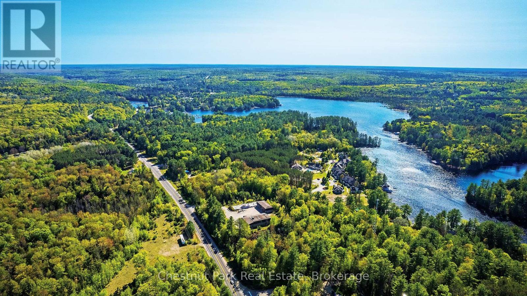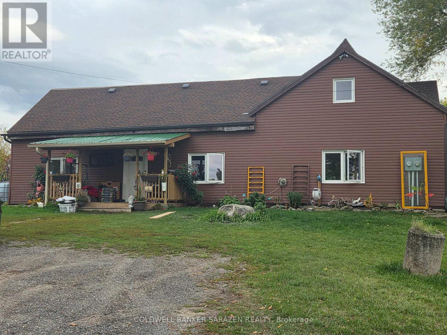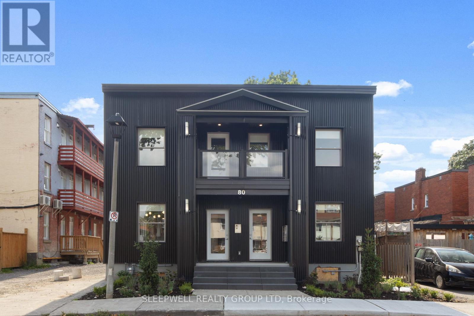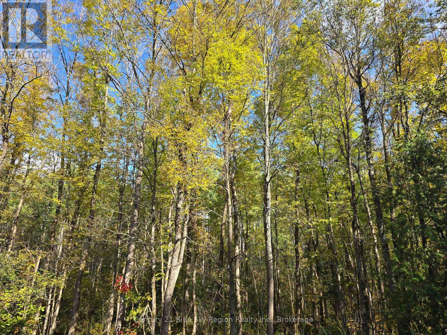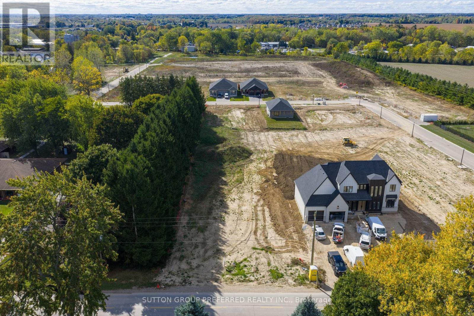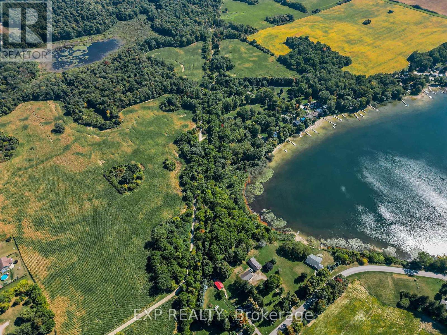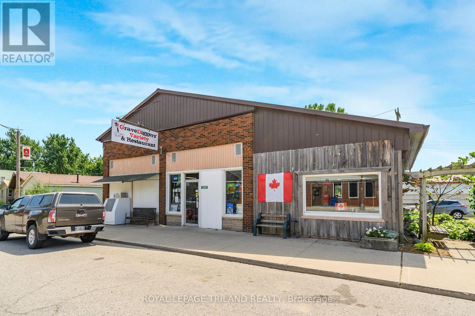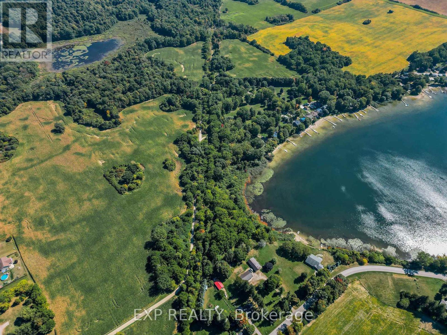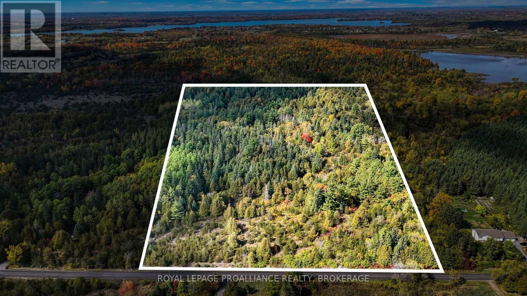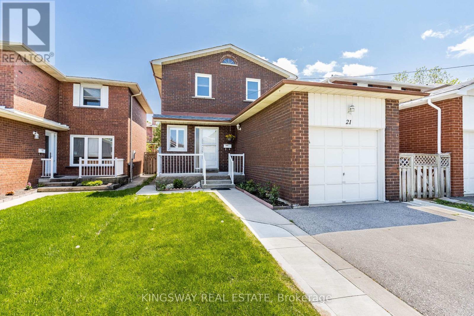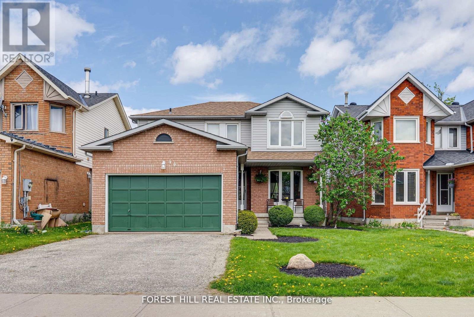1a - 404 Dunlop Street W
Barrie (0 North), Ontario
Turnkey Indian Restaurant Business for Sale. Prime Barrie Location. Well-established Ocean Palate restaurant group serving authentic Indian cuisine since 2015. Located in a busy plaza at Highway 400 & Dunlop St, one of Barrie's highest traffic intersections. Surrounded by major brands like Tim Hortons, Wendys and St. Louis Bar & Grill. Freestanding building with ample space for parking, staff washroom, and 2 public washrooms. Fully equipped and ready to operate. High visibility, strong customer base, and excellent growth potential. (id:49187)
41 Mynden Way
Newmarket (Woodland Hill), Ontario
Stunning Renovated from Top to Bottom with The Highest Quality Finishes.Unique 2-Storey *4 Large Bedrooms*4 Washrooms * 200k with buider Upgrade Modern Kitchen & Hardwood Flrs* New Front/Back interlocks, drive way and Fenced! Finished Basement with A Large Gaming/Media Room**Truly 1 Of A Kind Home On A Child-Safe Court* 9 Feet High Main floor* Walk To Shopping*Lckbx 4 Ez Showings! * UP to over 4000 sqft Living Spc.Close To Upper Canada Mall, Costco, Newmarket Go, YRT, Hwy 404! * (id:49187)
117 Mount Crescent
Essa (Angus), Ontario
Spacious and move-in ready, this beautifully upgraded home is located in one of Angus' most sought-after neighbourhoods. Offering over 3,300 sq ft of finished living space, it features 4 bedrooms, 3.5 bathrooms, a fully finished basement, and a private, fully fenced backyard complete with a heated saltwater pool - perfect for summer entertaining.The bright main floor showcases hardwood flooring, an upgraded kitchen eat in kitchen with ample cabinetry, quartz countertops and stainless steel appliances as well as a large dining area. Upstairs, you'll find 4 spacious bedrooms, including a bright primary suite with a 5-piece ensuite and dual walk-in closets. A second bedroom also includes its own private ensuite - perfect for guests or teens. Walk out from the upper level to a covered balcony - a peaceful spot to enjoy your morning coffee or unwind in the evenings. The fully finished basement offers additional living space with potential for extra bedrooms if desired. Additional features include: in-ground sprinkler system, inside access to double car garage, no sidewalk (extended parking), pool deck, storage shed and under deck storage, main floor laundry, basement bathroom rough-in. 5 minutes to Base Borden, 15 minutes to Barrie and Alliston. (id:49187)
3 Lois Torrance Trail
Uxbridge, Ontario
Builder Inventory Blow Out Sale! $200,000 price adjustment! Only 3 premium builder inventory units with the top Level 4 upgrade packages remain. Builder say's "Move Them"! This 35' x 103' premium lot is home to the popular "Stonehaven" bungaloft model offering 2158 sq ft of stylish living space not including the professionally finished basement. This block of townhouses is truly the crown jewel within the development with all 3 units backing directly onto the protected forest and is a locational oasis which should not be passed up on. The unit boasts the highest upgraded Level 4 builder finishes valued at over $350,000. The unmatched upgrades include 10' smooth ceilings on main floor and 9' on upper level. The bright mostly finished basement also features a 9' ceiling, large above grade windows and plenty of pot lights. Beautiful light oak 7" wide plank engineered hardwood covers both the main and upper level. The dramatic great room with soaring 20' two storey ceiling and windows is open to the second floor. The sleek "magazine quality" designer kitchen is showcased with premium upgraded appliances, water fall island, custom electrical and plumbing fixtures, Quartz counters and a full slab backsplash. Premium light fixtures, plumbing fixtures and Level 4 Quartz counters flow throughout the unit. The main floor primary suite with walk-in closet and upgraded ultra-lux bathroom features all the finishes and quality any choosey buyer would expect. A den is located off the front foyer and serves perfectly for home office needs. The upper floor is home to 2 generous size bedrooms and a 5-pc bathroom with twin sink vanities. You'll never tier of the incredible view from the hallway overlooking the main floor and "green" rear yard backdrop. The basement level features a large recreational room with laminate floor, above grade window and pot lights, optional muti purpose room with large above grade window, cold room, 3-pc bath and 2 spacious storage rooms. (id:49187)
186 Main Street S
Newmarket (Central Newmarket), Ontario
Turnkey Self-Serve Wine Bar in Prime Downtown Newmarket! A Rare Opportunity to Own an Innovative, Profitable Business in a High-Traffic Location Step into a business that blends technology, hospitality, and lifestyle welcome to Wine on Main, Ontario's first self-dispensing wine bar, located in the heart of historic downtown Newmarket. This unique, well-established venture has been successfully operating for 3 years and offers a completely turnkey model with exceptional growth potential. At Wine on Main, guests enjoy an immersive experience sampling, exploring, and enjoying premium wines at their own pace using state-of-the-art, Italian-designed automated wine dispensers. These smart, dual-zone machines precisely control temperature and inventory, all while preserving wine quality and enabling seamless card-based transactions. Beyond the pour, the space has become a community hub for wine lovers and consignment agencies, frequently hosting private tastings, workshops, bridal showers, and corporate events. With low overhead costs and a loyal customer base, this is a profitable operation in a sought-after location ready for its next visionary owner. Whether you're an investor, hospitality entrepreneur, or wine enthusiast, this is a rare chance to own a unique and proven business model in a thriving community. With built-in tech, loyal clientele, and brand momentum. Wine on Main is ready for its next chapter. (id:49187)
52b Rivendell Trail
Toronto (Rouge), Ontario
Newly renovated 2 bedroom basement apartment with a private walk-up separate entrance in the highly desirable Staines community of Scarborough. This clean and modern unit features spacious bedrooms with closets, a front entrance closet for added storage, and a bright, open living space. Located in a quiet and family-friendly neighbourhood, close to transit, top-rated schools, shopping, and parks. Common laundry is shared with landlord. Includes 1 parking spot. Tenant to pay $1900 plus utilities. (id:49187)
57 Sherrington Drive
Scugog (Port Perry), Ontario
Love at First Sight in Port Perry! From the moment you arrive, this warm and welcoming two-storey, 4-bedroom, 4-bath all-brick home captures your heart. A charming front porch invites you to sit and enjoy the friendly neighbourhood, while lush gardens and beautiful landscaping set the tone for what is inside. Perfectly positioned in one of Port Perry's most desirable areas, its just a short walk to downtown shops and cafes, schools, the recreation centre, and Lake Scugog, where you can watch boats pass, enjoy the active waterfront, or simply relax in a Muskoka chair and take in the view. Inside, the main floor feels bright and inviting, with soaring nine-foot ceilings and a layout that balances connection and privacy. The dining room opens to the living room, creating an airy feel with just the right amount of separation for intimate gatherings. The spacious eat-in kitchen is also open to the living room, making it a great social setting or the perfect spot to keep an eye on the kids while you cook. A custom mantle with a gas fireplace anchors the living room and adds a touch of warmth. Upstairs, light-filled front-facing bedrooms create a cheerful atmosphere. The primary suite offers space to relax with his and hers closets and a private 4-piece ensuite. A convenient upstairs laundry makes day-to-day living easier. The finished basement adds even more flexibility, with a 2-piece bath and an open layout ready to become a family room, games area, or home gym. Outside, a freshly stained oversized deck, custom-built shed, and a private fenced yard backing onto a schoolyard provide a peaceful retreat with no rear neighbours.This is more than a house, its a home where comfort, charm, and location come together beautifully. (id:49187)
680 Avery Court
Oshawa (Pinecrest), Ontario
Welcome to this stunning 2-storey home, perfectly situated on an oversized premium pie-shaped lot in a peaceful North Oshawa court location. This rarely offered gem features a spacious and functional layout with 3 bedrooms upstairs and 2 additional bedrooms in the finished basement. Ideal for families of all sizes!The main floor boasts a thoughtful design with separate family, dining, and living rooms, plus a convenient laundry area. Gleaming hardwood floors flow throughout the home, adding warmth and elegance to every space. The family-sized kitchen opens onto a private, backyard deck, perfect for entertaining or relaxing in quiet comfort.Enjoy parking for up to 4 vehicles and easy access to top-rated schools, parks, public transit, and major highways including hwy 401/407. With a finished basement and a beautifully landscaped yard, this home truly is move-in ready. Don't miss your chance to own this bright and beautiful property in one of the area's most desirable neighborhoods! (id:49187)
262 Robert Street
Hamilton, Ontario
Welcome to 262 Robert Street! This meticulously updated, LEGAL 4-unit building offers 4 beautifully finished 1BR apartments, making it an excellent and rare investment opportunity. Located one block from the General Hospital and conveniently located downtown, it provides easy access to nearby amenities, shops, and restaurants. With a solid 6.41% cap rate, this property is further enhanced by recent major capital improvements, including a new roof (2024) and furnace (2024), as well as all new windows and doors (2021) and AC units (2021). Live in one unit while the other three cover your mortgage and expenses. Don’t miss this chance to own a well-maintained, income-generating property in a prime location! (id:49187)
9 Crown Gate
Oakville (Go Glenorchy), Ontario
Luxury End-Unit Freehold townhome loaded with lots of beautiful features & luxury upgrades! Best yet, no condo fees on this largest Caivan-built town model that looks like a large detached home from front profile & incorporates easy lifestyle living! From white oak stairs that match the wide plank floors, linear fireplace, all quartz counters, custom silhouette & roller blinds throughout. 2 principal bedrooms on 2nd & 3rd floor with additional bedroom & bath and office area, it has the largest main floor design with centre island kitchen with closet that can be a large pantry. A 2nd closet at front door. Each level conveniently has baths. The finished basement has lots of extra space. High ceilings making the space bright and airy. Moments from Oakville Hospital, Lions Valley Park, shops & restaurants. The best is yet to come in this beautiful development soon to be finished and ready to be enjoyed! Flexible closing make this an ideal opportunity for a luxurious property! (id:49187)
Lot 2 Con 1 Concession
Englehart (Central Timiskaming), Ontario
An exceptional opportunity to acquire approximately 536.78 acres of vacant land offering vast potential for development of a huge gravel pit. The land is located in Catherine and Marter Townships and features spectacular views of the area. Along with your gravel pit you also have a large area for recreational use. This expansive property is ideally suited for a gravel pit, providing significant value and potential for your own business. (id:49187)
0 Speer Road
South Stormont, Ontario
Build Your Dream Home on This Private 2.95+/- Acre Lot! Welcome to this stunning Building Lot, Ideally Located on the Peaceful Outskirts South Stormont, just minutes from the City of Cornwall! Tucked behind a row of Mature Evergreen, this irregular-shaped lot offers natural privacy and a serene setting- perfect for those seeking a quiet lifestyle with quick access to urban conveniences. Natural Gas Line runs along the road as well as High Speed Internet ready for your future Home. Potential for a possible future severance (Buyers are to verify with Governing Authorities and cover Associated Costs). Whether you're dreaming of a spacious Yard or a Custom Family Home, this lot gives you the freedom to create your perfect space. Easy access to Highway 138, Hwy 401 and Cornwall. Private Treed Frontage for added seclusion, Prime location with lots of potential. Don't miss out on this rare opportunity to own a versatile building lot in a Desirable Location. This may be the One You Have Been Waiting For! Do Not walk the property without an Appointment. All Viewings for this property require an appointment. (id:49187)
2769 Muskoka Rd 117 & Birch Glen Rd, Lake Of Bays Road
Lake Of Bays (Mclean), Ontario
DONT MISS OUT ON THIS incredible investment opportunity! The BAYSVILLE SHORES development property boasts 14.4 ACRES - set in the highly coveted LAKE OF BAYS region of MUSKOKA. Mixed-use development opportunities are available with associated municipal infrastructure already in place. Level, wooded land - with the bonus of MUNICIPAL WATER & SEWER connections in this location - with significant excess capacity to support extensive further development. POSSIBILITIES ABOUND - as this property also sits immediately adjacent to another available offering (please inquire). A FABULOUS FALL FIT FOR YOUR PORTFOLIO? Ideally located only 2 hours north of Toronto and 25 minutes from the Muskoka Airport. Call today for more information and to arrange for your personal tour. (id:49187)
1902-1947 River Road
Ottawa, Ontario
Future development site. Superb potential in very desirable area, featuring 179.8 acres on River Road, near the town of Manotick. Property located on River Rd, 5 KM South of Mitch Owens Rd & 2 KM South of Rideau Forest subdivision on River Rd & across Kelly's Landing. Property includes water access. Lot size 2000' feet frontage X 4000' feet depth, road frontage on River Rd 1200' feet. Asking Price is based on $19,000.00 per acre. Tenant pays $3200 per month plus heat & hydro. Survey on file. (id:49187)
80 Nelson Street
Ottawa, Ontario
80 Nelson Offers 12 fully renovated micro-suites with private bathrooms, complemented by shared kitchen and living spaces. Disclosure: The property experienced a fire and an insurance claim has been approved with full construction underway to restore the building and all rental units, with completion slated for January 2026. Once complete, 80 Nelson will re-emerge as a modernized multi-residential investment in one of Ottawas most in-demand rental corridors. The building has been designed to feature 12 micro-suites, each equipped with private bathrooms and contemporary finishes, supported by thoughtfully designed common kitchen and living area that foster community while maintaining privacy. This style of housing has proven highly attractive to students and young professionals seeking affordable, turnkey living near the University of Ottawa.Projected gross annual rents of $207,660 and a stabilized net operating income of $134,979 (based on a 35% expense ratio) demonstrate the buildings strong return potential. The full renovation encompasses new systems, modern finishes, and tenant-focused upgrades, reducing long-term capital requirements for investors while ensuring operational stability. Located in Sandy Hill, 80 Nelson benefits from direct access to the University of Ottawa, major transit routes, and the downtown core. The neighbourhood remains one of Ottawas most resilient rental markets, driven by consistent demand for off-campus housing, walkable amenities, and proximity to the ByWard Market and Rideau Centre. This combination of location, design, and projected income makes 80 Nelson a compelling investment for those seeking a fully repositioned asset in the heart of the city. (id:49187)
Lot 5 Con 3 Guillemette Road
West Nipissing (River Valley), Ontario
Discover 137 acres of Northern Ontario wilderness in the quiet community of River Valley. This expansive property offers endless opportunities whether you're looking for a recreational retreat, a hunting property, or a place to build your off-grid dream escape. With a mix of mature forest, natural beauty, and room to explore, its a true haven for outdoor enthusiasts. Enjoy ATVing, hiking, snowshoeing, or simply soaking in the peace and privacy of nature. A rare opportunity to own such a large parcel of land in this serene setting! (id:49187)
21839 Fairview Road
Thames Centre (Thorndale), Ontario
Premium Oversized Lot in Elliott Estates Thorndale. This exceptional 81ft x 315ft lot offers a rare opportunity to enjoy the best of both worlds: the convenience of in-town living with the space and privacy typically found in the country. Located in the newly developed Elliott Estates in the growing community of Thorndale, this property is one of only three of its size in the subdivision. Whether you're dreaming of a sprawling bungalow or a spacious two-storey home, there is ample room here to bring your vision to life plus space for a detached workshop, pool, or a stunning backyard oasis. Thorndale is quickly becoming one of the most sought-after communities in the region, thanks to its small-town charm, family-friendly atmosphere, and quick access to London, Stratford, and Woodstock. No builder? Do not miss this chance to secure an oversized lot in a desirable, fast-growing neighbourhood. Price is plus HST. (id:49187)
21849 Fairview Road
Thames Centre (Thorndale), Ontario
Build Your Dream Home in Thorndale! Fully serviced premium lot with 81 ft frontage x 315 ft depth in a desirable subdivision. Services at lot line include natural gas, hydro, municipal water, and sewer. Must be sold to a Tarion-licensed builder and meet subdivision building requirements. Enjoy the charm of small-town living with easy access to all the amenities of London, just minutes away. A rare opportunity to create a custom home in a growing, family-friendly community! (id:49187)
Lot 25 Zorra Private
Zorra, Ontario
*This parcel is being offered in conjunction with PT LT 24-25 CON 13 EAST NISSOURI PT 1, 2 & 3, 41R6127 & PT 1, 2 & 3, 41R6149; S/T EXECUTION 09-0000503, IF ENFORCEABLE; ZORRA. Together, the two parcels total approx. 7.47 acres. Parcels are listed separately but available as a package. Refer to listing #X12427050 (id:49187)
288 King Street S
Chatham-Kent (Highgate), Ontario
This is your chance to own a well established, strong income generating business and commercial property in the heart of Highgate, Ontario. This 1,905 square foot, one-floor building is home to a busy variety store and a popular restaurant, both well known throughout the community and surrounding areas. The business grosses over $250,000 annually, with strong local support and a loyal customer base that includes residents of Ridgetown, Muirkirk, Duart, throughout Chatham-Kent County and many travelers who stop off the 401.The restaurant currently operates for breakfast and lunch only, leaving significant potential for growth by expanding hours or offerings. The variety store and restaurant together serve between 1,000 and 1,500 unique customers, most of whom return regularly. This has made the location a well known and popular gathering place not just for Highgate, but for a broader regional population. The building itself is well laid out and offers plenty of storage, a spacious kitchen, two bathrooms, and a large checkout counter. Included in the sale are major appliances and equipment essential for running the business, including a Garland grill, a U.S. Range convection oven, a gas range, Berkel food slicer, ice cream cooler, coffee maker, three chest freezers, a stand-up freezer, two True double-door coolers, a single-door cooler, and branded Pepsi, Coke, and ice coolers, not owned, but supplied free by vendors. There is a BMO Automated Banking Machine that draws traffic, though it is not owned. It is the same type of machine located at banks that does everything, and it generates a monthly income as well in rental space. The lottery license can be transferred within two to three weeks, and alcohol licenses are now transferable, offering additional revenue streams. This is a turnkey opportunity ideal for a family business or an entrepreneur seeking stable income with room to grow. Don't miss out on this rare offering with high-potential for even more growth. (id:49187)
Lot 24-25 Zorra Private
Zorra, Ontario
Welcome to your slice of lakeside serenity. This stunning 6.8 acre parcel offers a rare opportunity to own a private piece of land overlooking tranquil Sunova Lake. Offering scenic views, with forested surroundings so you can enjoy complete privacy. This property benefits from long-standing private access and sits between two established residential zones. A smaller neighbouring parcel has already received approval for development, creating strong precedent in the area. Municipal water is available nearby. A septic system would be required; Township has invited a basic site layout for review, pending septic feasibility. Septic contingent on site assessment. While zoning is currently identified as Rural Residential, the Township has noted that a Record of Site Condition (RSC) may be required due to historical railway use.Buyers are strongly advised to complete their own due diligence with the Township to confirm zoning, development potential, services, and land use history. Buyer to confirm all development potential, services availability, and land use history directly with the Township and appropriate authorities.London is only 35 minutes away, and for GTA buyers looking for a peaceful retreat, it's a scenic 1 hour and 45 minute drive, just enough distance to feel like a getaway without being out of reach.*This parcel is being offered in conjunction with PT LT 25 CON 13 EAST NISSOURI PT 5 & 8, 41R6127; ZORRA. Together, the two parcels total approx. 7.47 acres. Parcels are listed separately but available as a package. (id:49187)
Pt Lt 40 Cutler Road
Stone Mills (Stone Mills), Ontario
Excellent Opportunity to purchase 17 +/-acres of wooded land with potential for 2 severances in an ideal location, just through Yarker in Stone Mills. 20 minutes to West End Kingston or Napanee. Bring your ideas, and imagine the possibilities. (id:49187)
21 Tralee Street
Brampton (Heart Lake), Ontario
A stunning, fully detached home situated in the sought-after Hurontario and Bovaird area. This meticulously maintained property boasts numerous recent upgrades, including a finished basement. Freshly painted with pot lights illuminating the main floor. The exterior features concrete all around the house and in the backyard (2020), while the roof was replaced in 2020. Furnace and A/C were replaced in 2017, alongside an owned tankless water heater. **EXTRAS** Ss Fridge, Stove, Dishwasher, Range Hood, Washer & Dryer, A/C System & All Light Fixtures. (id:49187)
44 Quance Street
Barrie (Holly), Ontario
3+1 Bed, 3 Bath Detached Home in South Barrie Located in a family-friendly neighbourhood, this well-kept 3+1 bedroom, 3-bath detached home offers a great layout with an eat-in kitchen and cozy family room featuring a fireplace. Enjoy nearby parks, schools, hiking trails, transit, and quick access to Hwy 400. Includes a finished room in the basement perfect for a home office, gym, or guest space. A fantastic opportunity in a great location! (id:49187)

