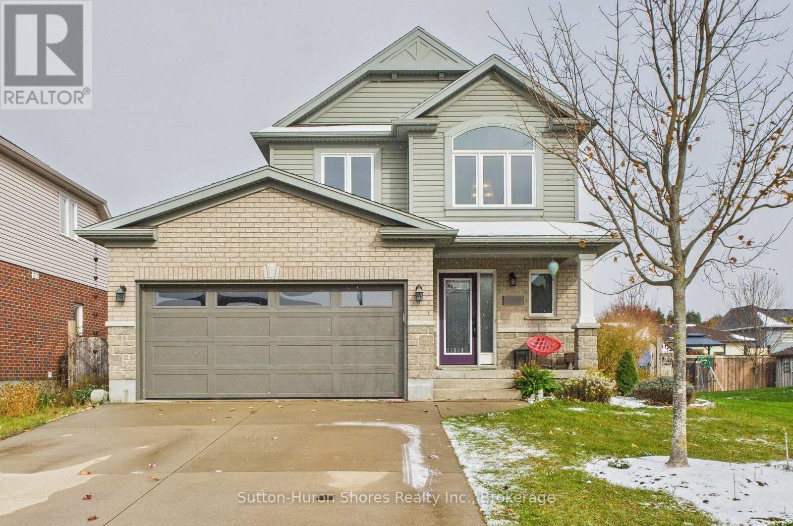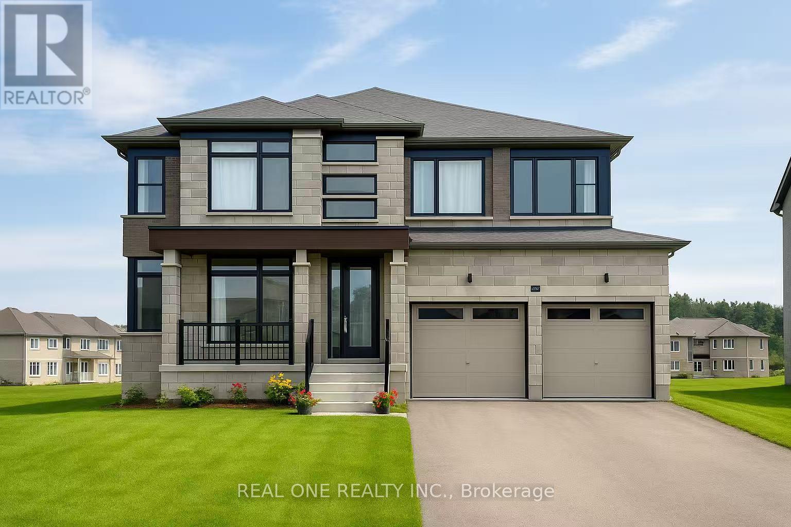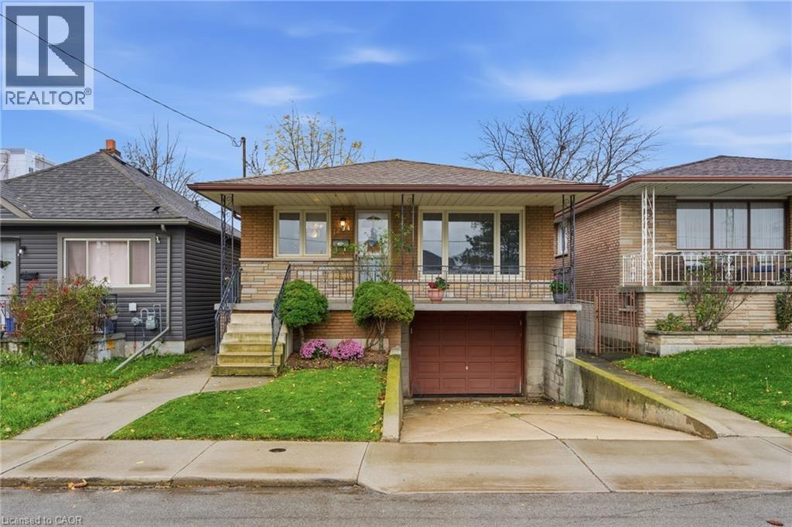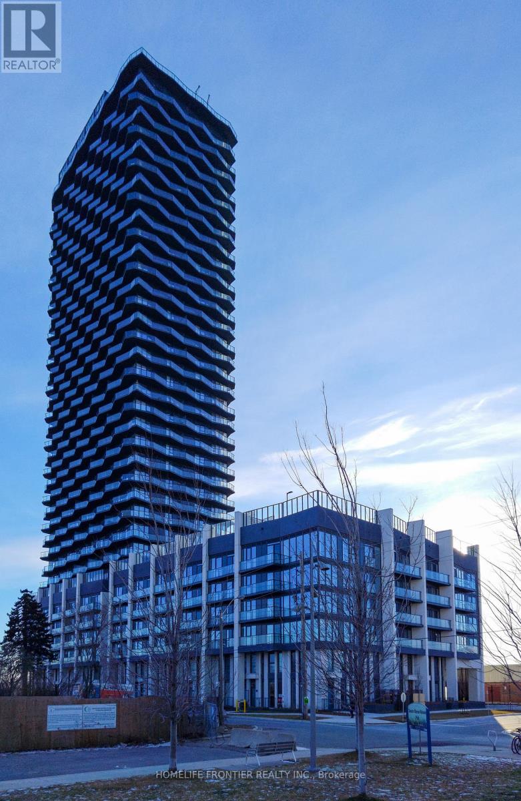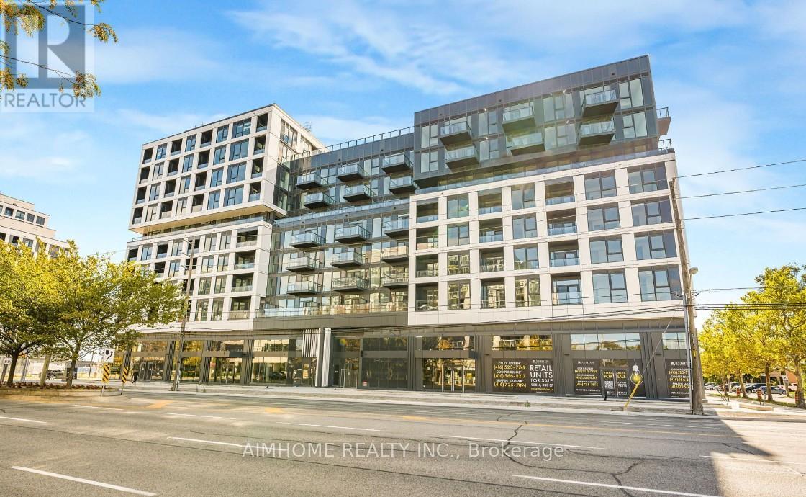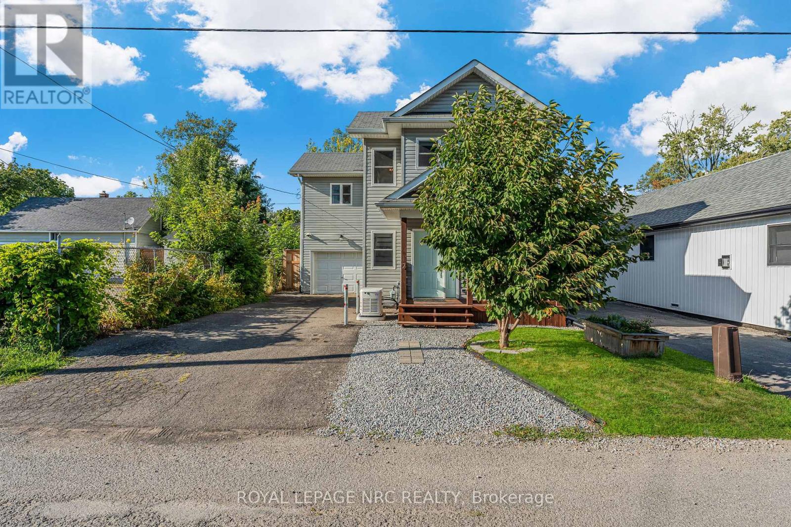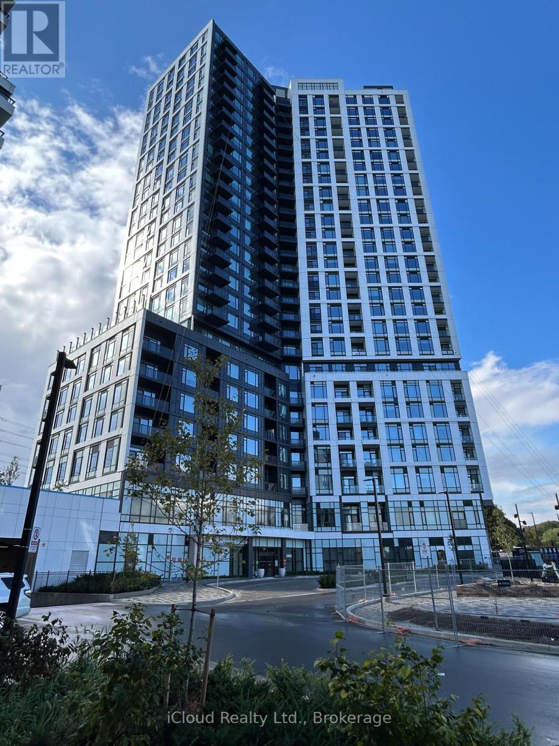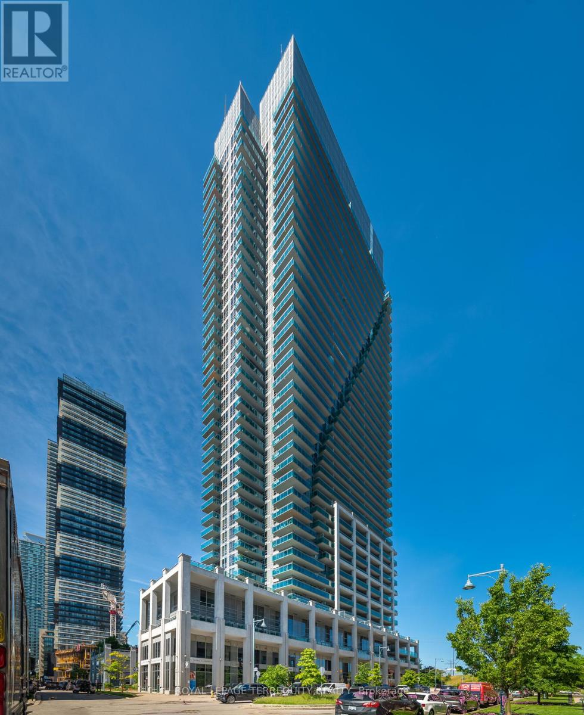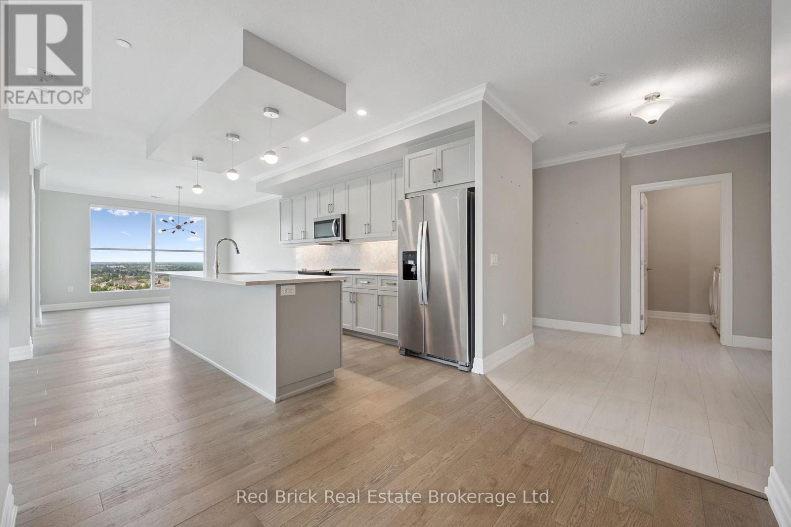893 Sumpton Street
Saugeen Shores, Ontario
Welcome to 893 Sumpton Street, a beautifully maintained Reid's 2 storey Family home, offering over 2000 sq. ft. of finished, carpet free, living space, on a quiet, mature, sought after, family friendly neighbourhood. Also just a short walk to nearby schools and a 10 minute walk to the beach & marina. The welcoming majestic open foyer with its vaulted ceiling, gives one a feeling of grandeur. The main floor features an open concept living space that flows through to the rear yard walk-out. This space is perfect for entertaining or family functions, or you can curl up beside the Natural Gas Fireplace, with a good book. The second level, features a primary bedroom w/ensuite & walk-in closet, a 4pc bath & two additional bedrooms and laundry facility for your convenience. Seller's improvements over the years, include new wood stairs & flooring throughout, new 4pc ensuite bath, Natural Gas Stone Fireplace, new vinyl flooring in Basement, replacement of the front entry door, garage door and windows, stone patio in rear yard, w/5-6 year old hot tub & added trees. The spacious side and back yard, does have two gates into back yard (one larger for possible trailer). Utility Costs from Oct/2024-Oct/2025: Natural Gas $899.97, Hydro $1641.77, Water/Sewer $$1,351.38. (id:49187)
188 Rosanne Circle
Wasaga Beach, Ontario
Luxury Furnished (Can Be Unfurnished) Brand-New Ravine Home With A Beautiful Lake View And Walk-Out Basement! This Spacious House Features Four Large Bedrooms, Each With Its Own Ensuite Bathroom, 9-Foot Ceilings, And Large Windows That Bring In Plenty Of Natural Light. The Modern Kitchen Offers Quartz Countertops, A Breakfast Island, And New Stainless-Steel Appliances, While The Elegant Fireplace Adds Warmth And Style To The Living Area. The Walk-Out Basement Is Partly Finished With A Kitchen, Bedroom, And Bathroom-Perfect For Guests Or Extended Family. Enjoy Lake Views From The Balcony And Direct Access To Scenic Walking And Biking Trails. Conveniently Located Near The New Casino, Just 5 Minutes To Wasaga Beach, 15 Minutes To Blue Mountain, And 30 Minutes To Mount St. Louis, This Home Perfectly Combines Luxury, Comfort, And Nature. (id:49187)
810 Golf Links Road Unit# 2
Ancaster, Ontario
Rare opportunity with two kitchens and an in-law suite setup! Welcome to 810 Golf Links Rd Unit #2, located in one of Ancaster’s most desirable communities. This well-maintained 2+1 bedroom bungalow offers the ease of condo living with the bonus of a fully finished lower level featuring its own kitchen, walk-in pantry, laundry hookup, 3-piece bath with jetted tub, spacious recreation room, and a large bedroom with an additional bonus room – ideal as a walk-in closet, office, or hobby space. Upstairs, natural light pours in through two skylights, highlighting the bright kitchen with ample cabinetry, pantry, and peninsula with breakfast bar. The open-concept living and dining area boasts hardwood flooring and walkout to a private deck. The main floor also features a large primary suite with his-and-hers closets and a 4-piece ensuite, a second bedroom perfect as a guest room or home office, a 3-piece bathroom, and convenient main floor laundry with inside access to the garage. Enjoy low-maintenance living in a prime location, just minutes from shopping, dining, parks, and highway access. Super clean and move-in ready! (id:49187)
1894 Main Street E
Hamilton, Ontario
Rare opportunity to own this beautiful home as it’s the first time ever being offered on the market. Solid Brick raised bungalow sits in a pristine, family-friendly neighborhood with great curb appeal and a welcoming front porch. The bright main floor features a spacious living room with a large window, a kitchen with refaced cupboards, three bedrooms with oak hardwood flooring and a full bathroom. The lower level offers a separate entrance, a second full kitchen that has been fully renovated and updated, a full bathroom, a large living and dining area with a cozy wood-burning fireplace, and access to the garage, perfect for in-law or multi-generational living. Enjoy the backyard with a concrete patio and a large garden bed, ideal for outdoor entertaining and gardening. Located in a highly convenient area with easy highway access to the QEW and Red Hill Valley Parkway, this home is just minutes from Confederation Park, the Waterfront Trail, and the shores of Lake Ontario, perfect for walking, biking, and family outings. Close to schools, shops, restaurants, parks, and public transit, this property offers both lifestyle and location. (id:49187)
211 - 36 Zorra Street
Toronto (Islington-City Centre West), Ontario
Modern Development In South Etobicoke - Spacious 2 Bedroom 2 Bath Suite with Den and a Large Balcony. Laminate Floor Throughout, Quartz Countertop in Kitchen and Bathrooms, Tub and Glass Shower. At your steps are: Transit, Highways, Shopping, Dining And Entertainment. Indoor Amenities include: Fitness Centre, Dry Sauna, Pet wash, Lounge Area with Bar and Kitchen, Meeting Room, Children's Playroom. Outdoor Amenities: BBQ space with Dining Area, Firepit with Lounge Seating, Outdoor Pool, Children's Play area. (id:49187)
18 - 260 Eagle Street
Newmarket (Central Newmarket), Ontario
Welcome to 260 Eagle Street, where modern luxury meets convenience in the heart of Newmarket. With multiple stunning townhomes available for immediate occupancy, these homes offer 3 spacious bedrooms, 4 beautifully finished bathrooms, a convenient third-floor laundry room, and an oversized garage with ample space for parking and storage. Each home is equipped with a 200-amp electrical panel to support modern living needs, and the location places you just minutes from shops, restaurants, parks, and public transit-offering the perfect blend of urban accessibility and suburban tranquility. Please note: a monthly common element fee applies. (id:49187)
8 - 393 Manitoba Street
Bracebridge (Macaulay), Ontario
Muskoka Living! 3 bed, 4 bath modern townhome with fenced yard, attached garage, private driveway, clubhouse, trails, golf course and more.Experience the perfect blend of comfort and convenience in this stunning townhome located just minutes from downtown Bracebridge. Granite Springs offers an exceptional lifestyle with outdoor adventures right at your doorstep. Explore breathtaking waterfalls, pristine beaches, scenic bike trails, and renowned golf courses. Enjoy boutique shopping and delightful dining options, all within a short drive. Step inside this bright, freshly painted unit to engineered hardwood flooring and pot lights that enhance the home's bright and airy atmosphere. The spacious open concept living, dining area features a large island with additional storage and walk-out to the private backyard, perfect for relaxing evenings at home. Enjoy the convenience of upstairs laundry, making everyday chores a breeze. The primary bedroom features a large walk in closet, ensuite washroom with a walk in shower, double sink and modern soaker tub. A covered porch with a walkout deck and a gas BBQ outlet invites you to enjoy alfresco dining and entertaining in your private outdoor space. The clubhouse includes a pool table, party room, gym, library and outdoor recreation area overlooking the meticulously maintained gardens for additional entertainment space and social events in this family friendly community. This townhome is ready for you to move in and start enjoying life in this vibrant community. Don't miss your chance to own this beautiful townhome in Granite Springs, where nature and urban amenities coexist. (id:49187)
1037 The Queensway
Toronto (Islington-City Centre West), Ontario
New Condo, Stunning 1-bedroom residence designed . Features Include: Elegant open-concept layout with high-end, contemporary finishes. Floor-to-ceiling windows, Private balcony, Walk-in closet and spa-inspired 4-piece bath for a touch of luxury Fully upgraded kitchen with premium appliances and designer details In-suite laundry for convenience and privacy. Located steps from boutique shopping, dining, transit, and city amenities. (id:49187)
12 Lincoln Road E
Fort Erie (Crystal Beach), Ontario
Welcome to 12 Lincoln Road East, an inviting two-storey home in the heart of Crystal Beach, just minutes from Lake Erie's sandy shoreline, local shops, and vibrant dining. Built in 2008 and thoughtfully updated, this nearly 1,800 sq.ft. residence blends modern finishes with everyday comfort, creating the perfect retreat for families or anyone seeking the South Coast lifestyle. Inside, you're welcomed by an open and airy main floor featuring hardwood and engineered hardwood flooring, quartz countertops, and ceramic tile accents. The bright, functional kitchen flows seamlessly into the dining and living areas, making it ideal for both entertaining and family living. With three spacious bedrooms and two full bathrooms, there's room for everyone to relax and unwind. The main-floor laundry adds convenience, while the 200-amp copper wiring ensures modern efficiency. Step outside to enjoy beautifully landscaped grounds, complete with a patio, deck, and garden areas perfect for summer barbecues or quiet evenings under the stars. The attached garage and double-wide driveway provide parking for up to four vehicles. Recent updates include a new furnace (2025) and sump pump (2024), and a whole-home generator offering peace of mind for years to come. This home is also equipped with loads of smart home features, including smart lights, locks, and wi-fi network hubs. The smart locks will easily integrate with AirBnB software, and automatically provide unique door lock codes for each guest stay. Located in a quiet, family-friendly neighbourhood, you're only a short walk to Crystal Beach's sandy shores and close to schools, trails, and highway access. This is more than a home its a lifestyle. (id:49187)
1013 - 2495 Eglinton Avenue W
Mississauga (Central Erin Mills), Ontario
Location..Location..Location.. Experience luxury condo living (615 SF) in Mississauga's prestigious Kidred Condos by Daniels! Brand new 1 Bedroom suite offering approximately 615 sq.ft. of bright, open-concept space. Stylish kitchen, stainless steel appliances and modern cabinetry, a sun-filled living and dining area with Large windows, and a private Juliette balcony with beautiful Sunrise and city views. In suite Laundry, 1 underground parking space & 1 locker. Building amenities include a 24-hour concierge, state-of-the-art fitness center, and an elegant party room Pet Wash Station. Just steps from Erinredit VAlley Hospital, walk to coffee shops, diverse restaurants, shopping plazas, parks, and local gems. In minutes, you can be at Square One, Celebration Square or Whole Foods, and have easy access to Highways 403, 401, 407,and GO Transit. This condo combines style with convenience. Be the first one to reside in this prestine, modern home in a prime location of Mississauga. (id:49187)
205 - 16 Brookers Lane
Toronto (Mimico), Ontario
Experience the perfect blend of style and comfort in this stunning two-level, one-bedroom plus den suite featuring floor-to-ceiling windows, sleek laminate flooring throughout, and a modern kitchen with contemporary appliances. Step outside to your ample 269 sqft terrace, a rare find and perfect for relaxing or entertaining with family and friends. Nautilus offers exceptional amenities and an unbeatable location, just steps from Toronto's beautiful waterfront. With easy access to major highways, transit, and downtown, this vibrant community is one of the city's most desirable places to call home. (id:49187)
805 - 1880 Gordon Street
Guelph (Pineridge/westminster Woods), Ontario
Act Fast! A Rare Gem at a Remarkably Low Price! This expansive 1,650 square foot corner suite boasts one of the top layouts, featuring 2 bedrooms, 2 bathrooms, a spacious den, plus a 133 square foot wrap-around balcony. Built in 2022, this upscale suite blends functionality with high-end design, offering an open-concept floor plan, tall ceilings, abundant natural light, and BREATHTAKING NORTHWEST PANORAMIC VIEWS. The grand Primary easily accommodates a king-size bed and includes a large walk-in closet. The upgraded ensuite offers quartz counters, marble backsplash, heated floors and a glass walk-in shower. The open concept kitchen showcases a grand quartz island breakfast bar with stylish pendants, marble backsplash, stainless steel appliances, and ample storage space. Flowing seamlessly into the bright living and dining areas, you'll feel at home with an upgraded tiled fireplace, elegant cove detailing, and massive windows that create a warm, welcoming environment. The open den/sunroom is framed by upgraded glass French doors and window surround, providing an inspiring workspace or breakfast nook with stunning views. The second bedroom is generously sized, and the main 4-pc bathroom features quartz countertops and a tub. Additional highlights include a spacious in-suite laundry room, underground parking, and a large storage locker. Residents of this exclusive building enjoy premium amenities, including a modern gym, a luxurious Sky Lounge with a kitchen, a billiards room, an outdoor terrace, a golf simulation room with a bar, a fully equipped guest suite, and ample visitor parking. Enjoy a lifestyle of luxury, convenience, and sophistication, with easy access to the 401 and a wealth of dining, shopping, and entertainment options just steps away! With Tower 3 starting in the mid-900K price range, don't miss this rare opportunity. Need more than one parking spot? There are *ADDITIONAL UNDERGROUND PARKING SPOTS FOR SALE* through the builder! (id:49187)

