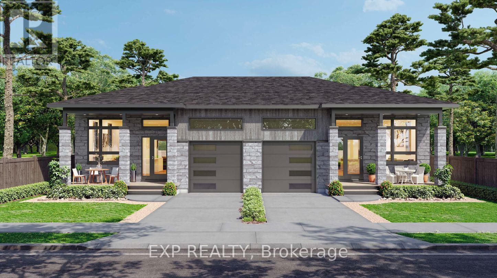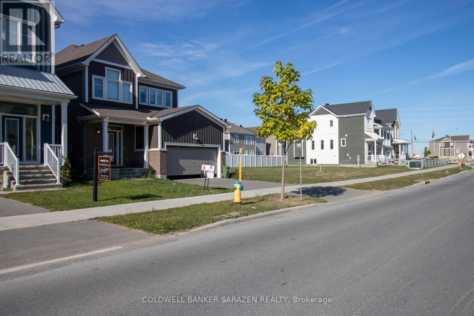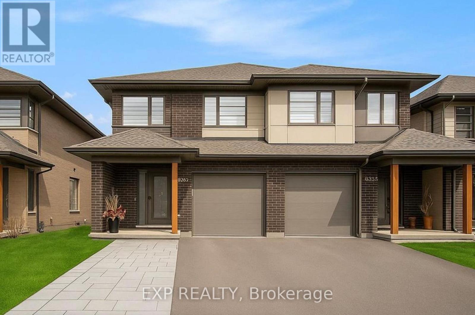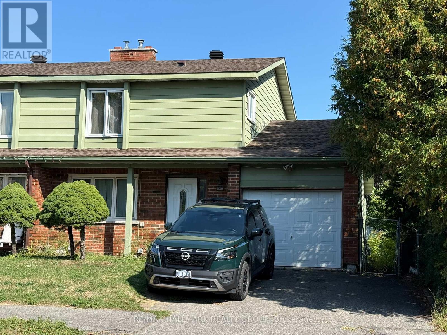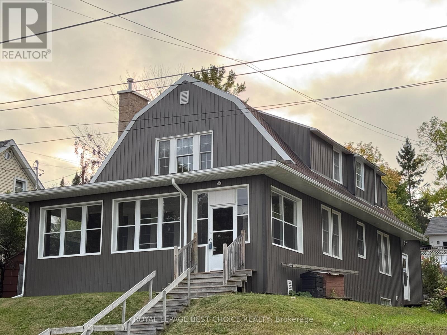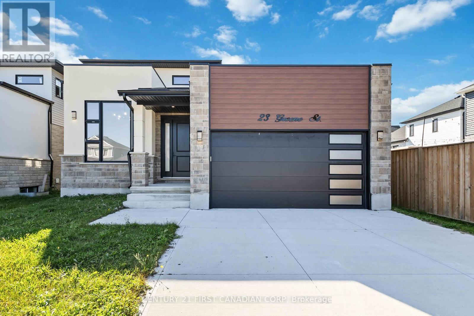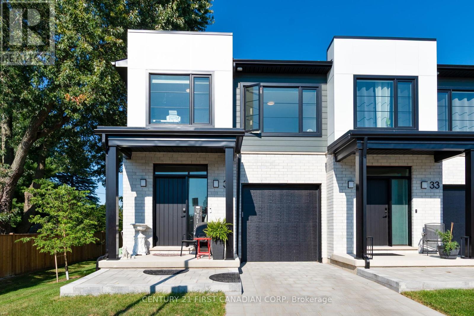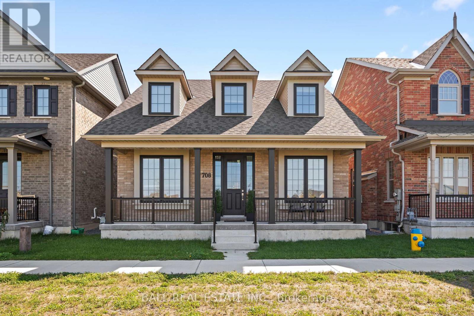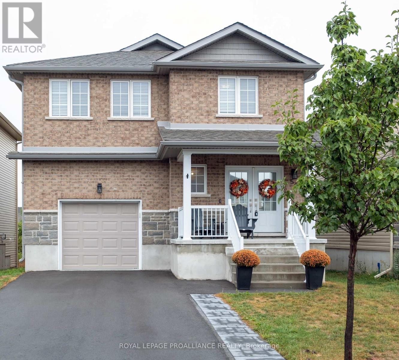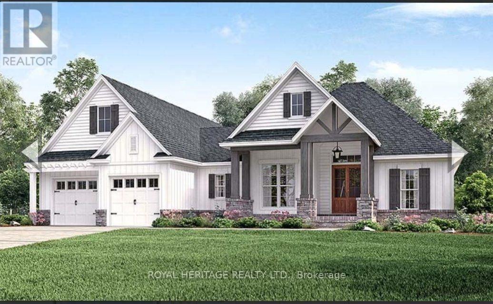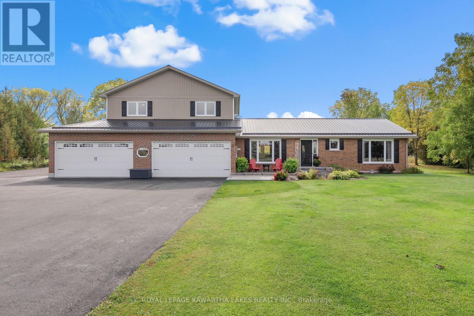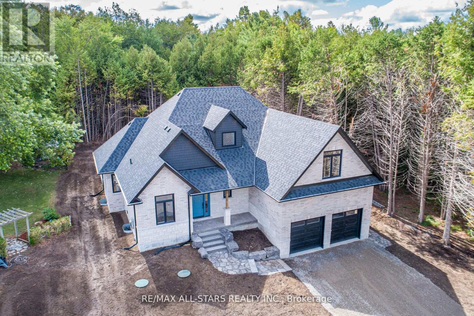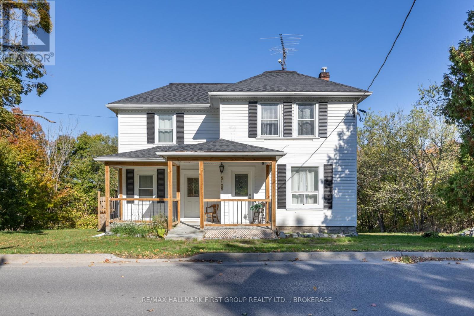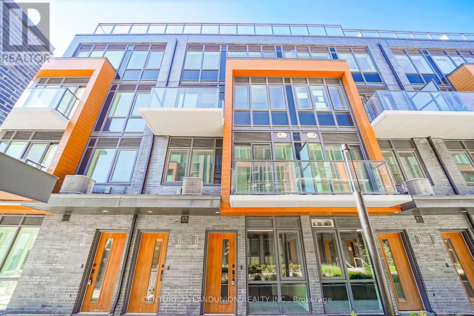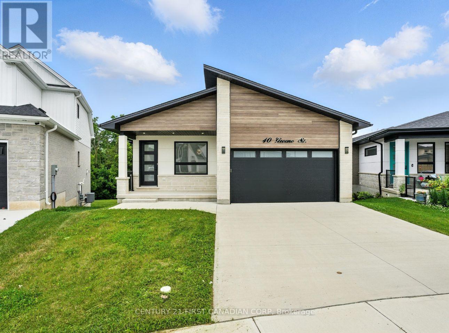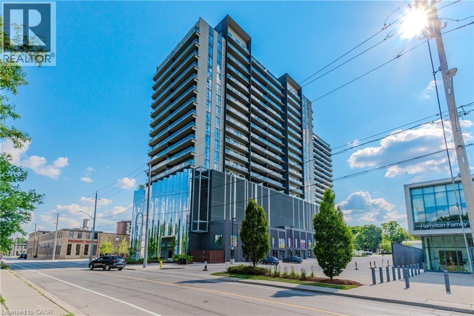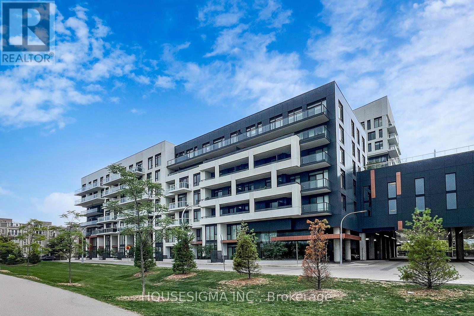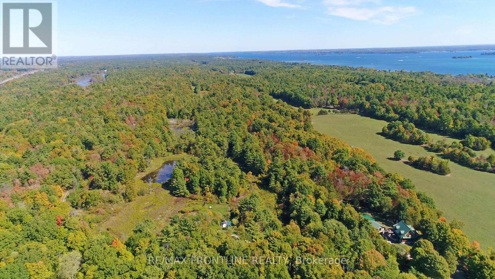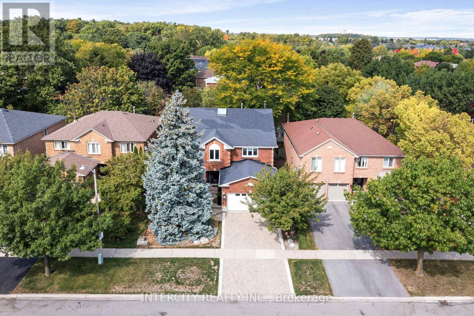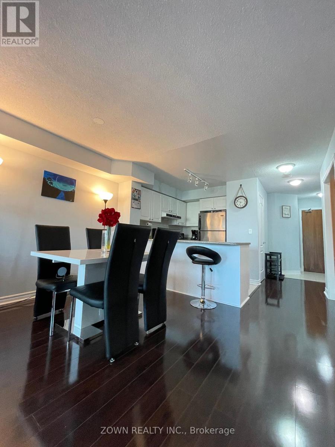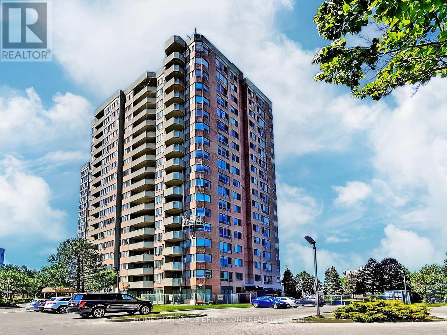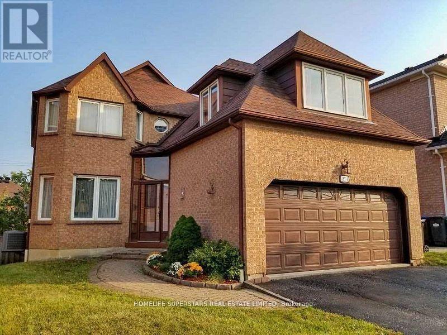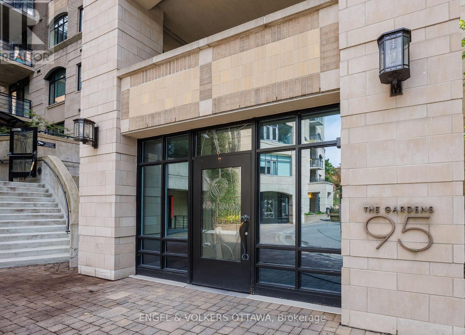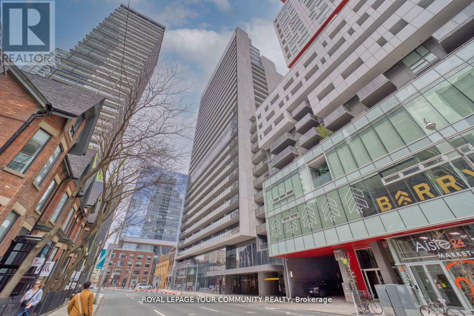58 Hughes Circle
Casselman, Ontario
The MAX model - smart design, lasting value. Step into a home that proves great things come in smaller packages. The MAX is a semi-detached bungalow that combines charm, comfort and style with unbeatable efficiency. From the moment your enter, the flowing living and dining area sets the tone for cozy gatherings and easy entertaining around a sleek electric fireplace. A modern kitchen with full-height cabinetry, a ceramic backsplash, and a chimney hood fan makes every meal a pleasure. Triple patio doors open to your backyard, where peaceful wooded setting becomes an extension of your living space. Practicality meets peace of mind with a concrete party wall for superior soundproofing, plus the flexibility to finish the basement to suit your lifestyle - wether it's a family room, home office or guest suite. The MAX is where affordability meets sophistication, perfect for downsizers, first-time buyers, or anyone looking to enjoy the comfort of a new-build home without compromise. Municipal taxes have not yet been assessed. (id:49187)
213 Meynell Road
Ottawa, Ontario
Welcome to 213 Meynell Rd in Richmond Meadows family-friendly Fox Run community. This 2021-built modern single-family home offers 4 bedrooms, 3 full baths + powder room, a bright open-concept living/dining area with large windows. The chef-inspired kitchen features a large island, granite counters, custom pantry, chimney hood, stainless steel appliances, and garden doors leading to the backyard. Upstairs offers bright bedrooms, while the fully finished basement includes a cozy 3-piece bath with stand-up massage shower. Extra features include a fully insulated garage with 40Amp EV outlet (keeps upstairs warm in winter), duct line for future solar panels (ideal southern exposure), soffit lighting for curb appeal, and doorbell camera. Enjoy nearby parks, pond trails, local shops, dining, and easy access to Kanata & Barrhaven. (id:49187)
1022 Lunar Glow Crescent
Ottawa, Ontario
This stunning 2021-built HN Homes, Weston Model end unit, offers over 2,100 sq. ft. of modern living space with premium builder upgrades! The main level boasts an open-concept layout with soaring ceilings in the foyer, a bright living and dining area, and a sleek kitchen featuring quartz countertops, a stylish hood fan, and stainless steel appliances. Gorgeous hardwood flooring flows throughout the main floor. Upstairs, the primary suite includes a walk-in closet and a luxurious 4-piece ensuite. Two additional bedrooms, a shared bath, a versatile loft, and a convenient second-floor laundry room complete this level. The lower level features a spacious family room, perfect for entertaining or relaxing. Outside, an expanded driveway with large pavers provides additional parking. Located in the highly sought-after Riverside South community, this home is just minutes from the LRT, shopping, Rideau River, scenic trails, top-rated schools, and parks. Move-in ready! Schedule your showing today! (id:49187)
930 Cahill Drive W
Ottawa, Ontario
Fantastic opportunity in a great location close to parks, recreation, schools and transportation. This spacious semi offers a large living room with wood burning fireplace, formal dining room or main floor family room and eat in kitchen with access to rear deck. Four bedrooms on the second level include two 3 piece baths. The versatile lower level is currently used as an inlaw suite with full kitchen, living area, 4 piece bath and two rooms. The home is currently rented by the room and the seller aims to provide vacant occupancy however rent details available to prospective investors. Ideal for a handy person that can return the luster to this spacious home. Sold Under Power Of Sale Therefore As Is/Where Is Without Any Warranties From The Seller. Buyers To Verify And Satisfy Themselves Re: All Information. (id:49187)
640 Brewster Street
Temiskaming Shores (Haileybury), Ontario
Charming Century Home with Modern Comforts & Lake Views. Step into timeless elegance in this beautifully updated century home, where historic charm meets modern convenience. Thoughtfully renovated throughout, this spacious residence retains its character while offering all the comforts of contemporary living. The main floor features a grand living room with a cozy wood-burning fireplace, a formal dining room complete with a wet bar perfect for entertaining and a massive kitchen that flows into a converted Butler's pantry, now serving as a convenient main-floor laundry room. A main-floor bedroom with a private 3-piece ensuite adds flexibility for guests or multigenerational living. Upstairs, you'll find stunning new hardwood floors throughout, including the solid wood staircase. The expansive primary suite boasts double walk-in closets and breathtaking views of Lake Temiskaming. Two additional bedrooms, a den, and a beautifully preserved bathroom with a classic claw-foot tub complete the upper level. Major updates over recent years include: shingles (2016), wiring (2021), siding(2021), insulation(2021), boiler(2021), windows throughout (2021-2022), and flooring ensuring peace of mind for years to come. Don't miss your chance to own this rare blend of historic charm and modern luxury! (id:49187)
23 Greene Street
South Huron (Exeter), Ontario
Discover where luxury meets everyday living - Welcome to Buckingham Estates, one of Exeters most desirable new communities. This 2-storey home, the Moxon model with 2,307 sq. ft. of thoughtfully designed living space, offers a layout that balances style and everyday convenience. Just 30 minutes north of London and 20 minutes from the sandy shores of Grand Bend and Lake Huron, it provides the perfect blend of suburban calm with easy access to city amenities and stunning natural landscapes.Inside, the open-concept main floor creates a seamless flow between the great room, dining area, and kitchen ideal for both daily living and entertaining. With 9 ceilings and hardwood flooring throughout, the space feels bright, spacious, and inviting. The kitchen is designed with both form and function in mind, featuring custom cabinetry, granite countertops, and a large walk-in pantry for organized storage. The 4 x 9 island, complete with an oversized sink, doubles as a prep station and a casual dining spot, keeping the heart of the home practical yet elegant.Upstairs, the maple staircase with modern banisters leads to a well-planned second floor. The primary suite is a true retreat, featuring a generous walk-in closet and a spa-like ensuite with a soaker tub and a glass-enclosed tiled shower. The upper level is designed for comfort and privacy, making it the perfect space to unwind at the end of the day.Beyond the home itself, Buckingham Estates provides a welcoming community atmosphere with convenient access to schools, shops, and local amenities, creating an ideal setting for modern family living. Best of all, you're only 40 minutes to North London and 23 minutes to the sparkling waters of Lake Huron perfectly positioned for both work and leisure. (id:49187)
31 - 101 Swales Avenue
Strathroy-Caradoc (Sw), Ontario
OVER $25,000 IN UPGRADES with an incredibly private corner lot. Welcome to unit 31 in the charming Carroll Creek community. This premium corner lot exudes privacy with all the benefits of a brand new home without the hassle of adding your own upgrades. See documents tab for full list of builder upgrades included with this home. Built in 2024, this stunning 1,900 square foot townhome has been completed with all your move in ready needs. It's completely turn key for the new owners. Featuring 3 oversized bedrooms, 3 bathrooms, a brand new back deck, brand new fence and many more upgrades throughout the entirety of the home. Enjoy cooking in your custom kitchen with large island looking out to the privacy of your treed corner lot. The living room is spacious and equipped with your own fireplace to enjoy during the cozy winter months. Upstairs, you'll find the oversized primary bedroom featuring TWO large closets for him & her. The custom ensuite features a double vanity, added shower niche, and upgraded shower head. You'll be amazed by the amount of closets & storage space throughout this home. Each room includes custom fitted blinds on the windows, some with remote control access. The backyard is the true show stopper of this home. Enjoy the warm months outside with the privacy of mature trees while sitting on your back deck. Don't miss your chance to be a part of this new and thriving community, there are very few units left available and unit 31 features one of the best locations within the neighbourhood. (id:49187)
708 Whetstone Lane
Peterborough (Northcrest Ward 5), Ontario
Welcome to 708 Whetstone Lane, a stunning award-winning architectural two-storey bungalow with a versatile loft, offering approximately 2,200sq. ft. of thoughtfully designed living space. Built in 2022 and set on a premium lot in Peterborough's desirable Northcrest neighbourhood, this home pairs modern luxury with everyday comfort. From the moment you arrive, the setting impresses: the front of the home faces a scenic park complete with a children's playground and basketball court, creating an inviting backdrop and a sense of community. Inside, soaring 9-foot ceilings on the main level enhance the bright, open-concept design. The kitchen showcases sleek quartz countertops and quality finishes, while the main floor laundry adds convenience for busy families. The layout balances style and function. The spacious loft, equipped with a sliding door, can remain open for additional living or closed off for a private office, studio, or guest space. Large windows invite natural light throughout, highlighting the many custom upgrades that make this property unique. A private, fully fenced backyard offers room to relax, garden, or entertain. The oversized garage provides generous storage and parking, and the quiet street adds to the homes appeal. Everyday amenities are close at hand, schools, parks, lakes, public transportation, shops, and Trent University are all nearby. A bus stop just steps away ensures easy access across the city, whether you're commuting or exploring Peterborough's vibrant offerings. Combining contemporary design, quality craftsmanship, and a prime location, 708 Whetstone Lane delivers the best of modern living in one of Peterborough's most sought-after areas. (id:49187)
54 Brennan Crescent
Loyalist (Odessa), Ontario
Ever walk into a house and just know the home is loved? This beautiful 2089 square foot home has many upgrades. Let's start with the double driveway. Originally you couldn't get two cars side by side. Now you can, since the current owners added patio stones. Not only practical but great curb appeal. A covered front porch welcomes you into the oversized foyer which provides a powder rm for convenience. The somewhat open concept living, dining and kitchen are bright and allow for great family time and entertaining. The spacious kitchen is complemented with a large island that seats 3+;stainless steel appliances; water lines to both the refrigerator and coffee maker; open to the dining rm which has access to the deck and fully fenced back yard. What an Oasis! The 12x16 deck features privacy louvers; plenty of room for seating and barbequing (gas bbq hook up). Below the deck is a basement walk out with gorgeous river rock and a walkway to the existing hot tub(excluded but negotiable). Plenty of green grass and a garden for your enjoyment. A newer 8x10 shed sits nicely in the corner for added storage. But let's head back inside and up to the second floor which provides a magnificent primary suite with walk in closet and a 5 pc ensuite(including 2 sinks). The other 3 bedrms are serviced by a full bathrm. A bonus laundry rm on this floor with additional cabinets. As previously mentioned, the basement has a walk out which allows for great lighting and perhaps additional living space for extended family members? It's unfinished but insulated and consists of a rough-in bathrm. Add'l Info/Upgrades: 4 yrs new so still has balance of New Home Warranty; 200 AmpBreakerPanel; Recessed(including showers) & Smart lighting throughout some of the home; Nest for Furnace/CentralAir; In-Ceiling Speakers; Tinted Dbl Front Doors; ReverseOsmosisSystem;Exterior Celebright Permanent Lighting;Versetta Stone;Front&Back Door Cameras;Heated Garage with Automatic Door Opener & Mezzanine on Wheels. (id:49187)
13 New Pierce Drive
Stirling-Rawdon (Rawdon Ward), Ontario
Nestled on a 2.75-acre lot near Stirling, this to-be-built bungalow offers the perfect balance of country charm and modern living, set within a private enclave of exclusive homes. A welcoming front porch leads into an open-concept layout featuring a Great Room, spacious Dining Area, and beautifully designed Kitchen. With a working island, breakfast nook, Butlers Pantry, and full walk-in Pantry, this space combines style and functionality. The Master Suite, privately located at the back of the home, creates a peaceful retreat with a spa-inspired 5-piece ensuite and a generous walk-in closet. A thoughtfully designed laundry/mudroom connects directly to both the Kitchen and Garage for everyday convenience. Two additional bedrooms are set apart on the opposite side of the home, providing privacy for family or guests. The oversized two-car garage includes a dedicated storage area and direct entry into the house. The lot is suited for a walk-out basement and with a durable ICF foundation is ready for future development to suit your family. Forced-air gas heating and central air, offer comfort year-round. At the design stage, you can also could choose your own finishes, creating a home that reflects your personal style and lifestyle needs. (id:49187)
1138 Little Britain Road
Kawartha Lakes (Mariposa), Ontario
This home was designed for entertaining warm, inviting, and ready for gatherings. Enjoy morning coffee on the front porch, host dinner parties on the back deck, or spend summer evenings around the firepit. The kitchen flows seamlessly to a partially covered & screened TREX deck with a solar-heated pool, hot tub, and plenty of outdoor living space. Inside, the main floor features multiple dining areas, a cozy living room with fireplace, a home office nook, foyer, and 2-pc bath. Upstairs, the primary suite includes a 3-pc ensuite, glass shower, and his & her closets, plus two additional bedrooms and a 5-pc bath. The lower level offers even more living space with a rec room, bar, wood fireplace, 4th bedroom, 4-pc bath, laundry, and storage. For the storage enthusiast, this property is a dream with ample parking for cars & RVs, a drive-thru attached double garage, plus a detached garage for all the extras. Your country escape awaits. (id:49187)
837 Cedar Glen Road
Kawartha Lakes (Verulam), Ontario
Premium brick/stone and modern designed approx 2665 sqft new home fully completed and ready for a quick closing. Private treed property with access and views over Sturgeon Lake. Located close proximity to Bobcaygeon and Lindsay. 3 bedrooms, m/f den, 2.5 baths, vaulted great room with 22ft ceiling & towering fireplace. Established custom builder with a very long list of standard enhanced features. Including Trenton ergonomic design cabinetry with extended uppers (decorative trim to ceiling), glass doors, valance lighting plus more. See complete feature sheet. Quartz tops in all baths, m/f laundry including new washer & dryer, kitchen with island waterfalls. Includes all new SS appliances. Bold interior baseboards and casing. Ensuite with heated floor, soaker tub, dbl vanity and large walk in tiled/frameless glassed shower. Walk in closets. Stylish interior oak stairs with black iron rod pickets. Full basement with rough in bath including pump. Large composite deck completed with black aluminum railings. Oversized insulated fully drywall finished garage. Includes HST & full Tarion Home Warranty. Property not assessed yet, taxes are land value only. (id:49187)
5105 Battersea Road
Frontenac (Frontenac South), Ontario
5105 Battersea Road a charming, fully updated 2-storey farmhouse nestled in a peaceful lakeside community, just 16 minutes north of Kingston and Highway 401. Sitting on a spacious corner lot, this home perfectly blends timeless rustic character with fresh modern finishes.Inside, the heart of the home is a beautifully renovated kitchen featuring warm butcher block countertops, flowing seamlessly into the dining room highlighted by a striking exposed brick wall. The cozy living room adds even more charm with its barn board accent feature. The main level also offers a versatile bedroom or den and a stylishly updated 4-piece bathroom.Upstairs, youll find four additional bedrooms and a bright 3-piece bathroom, providing plenty of space for family or guests. Significant updates completed in 2022 include: a brand-new kitchen, refreshed bathrooms, second-level flooring, updated trim and doors, new paint, propane furnace, central air, hot water tank, and a heat pump ensuring comfort and peace of mind for years to come.Step outside to enjoy your morning coffee on the new back deck surrounded by nature, or relax on the welcoming front porch. With propane hook-ups ready for a gas fireplace, two driveways for added convenience, and endless character throughout, this move-in-ready home is a rare find. (id:49187)
#122 - 69 Curlew Drive
Toronto (Parkwoods-Donalda), Ontario
Super convenient location! Desirable Parkwoods community! Never lived-in, brand-new condo! Open concept. Practical Layout. High ceiling. Wood floor throughout. Modern Kitchen. Quartz countertop. Contemporary cabinet finishes. S/S appliances. Primary bedroom with large closet, 4pc ensuite & walk-out balcony. Lots of storage. Tankless hot water heater. This complex nestled in the prime Victoria Park & Lawrence location with exceptional access to TTC & GO transit! Also close to parks, shopping malls, schools, restaurants. Minutes to Hwy 401/DVP. Move-in & Enjoy! (id:49187)
40 Greene Street
South Huron (Exeter), Ontario
Welcome to this beautifully designed 1921 sq ft bungalow, expertly built and covered by full Tarion warranty, offering quality and peace of mind. This home combines elegant style with practical living, ideal for families or anyone looking for one-floor living with room to grow. From the moment you step inside, you'll appreciate the open concept layout, highlighted by 9 ft ceilings throughout and a stunning 10 ft tray ceiling in the living room. The space is warm and inviting with a modern electric fireplace and direct access to a private, pressure-treated deck perfect for outdoor enjoyment. The kitchen is a true showstopper, featuring quartz countertops, matching quartz backsplash slabs, and sleek modern finishes that will impress any home chef. The primary bedroom offers a private retreat with a spacious walk-in closet and a 4-piece ensuite that includes a luxurious soaker tub. Two additional generously sized bedrooms and a well-appointed 4-piece main bathroom complete the main floor. Enjoy the convenience of main floor laundry, a double car garage, and the durability of a concrete driveway. The walk-out basement provides fantastic potential to expand your living space with room to add two more bedrooms, a full bath, and an oversized rec room to suit your families needs. With hardwood flooring throughout the main level and premium finishes in every room, this home is the perfect blend of style and function This is your chance to own a brand-new, thoughtfully built home thats ready to welcome you. Contact us today to learn more! (id:49187)
15 Glebe Street Unit# 1313
Cambridge, Ontario
Located in the heart of historic downtown Galt, this beautiful condo is part of the vibrant Gaslight District—a new center for residential, commercial, retail, dining, art, and culture. Here, life, work, and leisure come together to create an unparalleled living experience. This stunning unit has amazing SOUTHWEST exposure with unobstructed views and is bright all day long with stunning sunrises and sunsets! This impressive unit boasts nine-foot smooth ceilings, potlites, custom roller shades on remotes, custom mirrors, luxury flooring, and has been recently painted in neutral Benjamin Moore shades throughout. The gorgeous open kitchen has modern cabinetry, quartz countertops, a tile backsplash, an oversized island with an under-mount sink and chrome hardware and faucet. A Custom dining room chandelier and pendant lighting were recently added. It is complete with SS appliances. The open-concept design flows to a generous living and dining area, ideal for entertaining. Floor-to-ceiling windows and access to a large balcony let natural light flood the space. The primary suite offers wall to wall full sized patio doors leading to the balcony, as well as wall to wall closets, and a luxurious four-piece ensuite with dual sinks and a walk-in shower. A second bedroom with floor-to-ceiling windows, a four-piece bath with a tub and shower combo and two full closets and in-suite laundry complete this premium unit. Residents enjoy stunning amenities to include luxurious hotel-style lobby, secure video-monitoring, a fitness centre and yoga studio, large TV, a catering kitchen, a private dining room, and a cozy library. The lounge opens onto a spacious outdoor terrace overlooking Gaslight Square, featuring multiple seating areas, pergolas, fire pits, and a BBQ area for outdoor relaxation. Simply Stunning! (id:49187)
101 - 18 Rouge Valley Drive
Markham (Unionville), Ontario
***High-Demand Downtown Markham!***Located in The Sought-After Unionville Neighbourhood, This Bright and Spacious Modern Upgraded Townhouse Offers Approx. 1,397 Sf of Luxury Living With 3 Rooms And 3 Baths. Spent $$$ On Upgrades Including a Designer-Inspired Kitchen with Quartz Counters, Upgraded Island, Backsplash, Built-In High-End Appliances, And Stylish Bathroom Tiles. Open Concept Layout with Floor-To-Ceiling Windows Bringing in Abundant Natural Light and Soaring Ceilings That Enhance the Modern Feel. Enjoy Condo-Style Luxury with the Best Amenities: Outdoor Pool, Gym, Fitness Center, BBQs, Party Room, And 24/7 Security. The Home Features a Fenced Private Patio with a Gate to Outside, Perfect for Entertaining and Comes With 1 Underground Parking Plus 1 Locker. Steps To YRT/Viva, Hwy 407, Unionville High School, York University Campus, Goodlife Fitness, Cineplex, Shops, Restaurants, Hotel and More. Full Condo Facilities Combined with the Comfort and Privacy of Your Own Two-Level Home! ***OFFER ANYTIME*** (id:49187)
41 Haws Road
Front Of Yonge, Ontario
With over 4 acres of serene, wooded beauty, this private lot is an oasis of tranquility. Included are multiple outbuildings, including one with a sturdy steel roof and is equipped with enough solar power to keep you comfortable, currently running a TV and a small fridge! A dug well is also on site. With room to roam and explore, this lot gives you the space to craft your ideal lifestyle. Whether you're a nature enthusiast, or someone seeking peace and quiet, this land offers endless possibilities for adventure and relaxation. It's a rare find, a property that feels worlds away yet is still close enough to everyday essentials. Come see it for yourself! Property is currently zoned RU 23 which is for agricultural and conservation use. (id:49187)
1574 Heritage Way
Oakville (Ga Glen Abbey), Ontario
*Spacious, Immaculate, Executive home, built in 1989, redesigned over the years for entertaining & comfort *Five large bedrooms with high quality hardwood flooring *2.5 baths, including large luxurious ensuite off the primary bedroom *3,850 sq.ft. plus approx. 1,900 sq ft unfinished basement *Entrance hall soars two levels high revealing a large skylight from the Scarlett O'Hara staircase, archways, tumbled travertine tiles, & fountain feature *Flexible living/dining area allows for large sit-down gatherings or quiet chats by the fireplace. Dining room has a tray ceiling with ambient lighting. *Custom site-finished hardwood flooring connects these rooms & flows into the kitchen & family room *Main floor library/den features custom built-in shelves *Chefs kitchen custom designed with granite countertops, unique elevated breakfast bar/serving area, built-in refrigerator, double ovens, gas cooktop, dishwasher, wine cooler *Family room is open to the kitchen, with gas fireplace & 5 panel bow window *Main floor powder room w/Venetian plaster, laundry rm with access to side door, garage & second staircase to unfinished basement *Upper hallway overlooks the main floor, includes built-in shelving, tray ceiling with ambient lighting & large skylight *Large Primary bdrm features gas fireplace, built-in entertainment centre and a spacious walk-in closet* Primary ensuite bathroom, renovated in 2023, features a walk-in curbless shower, free-standing bathtub, two vanities, 70" x 35" porcelain floor & wall tiles & heated floor *Professionally landscaped, with pond & fountain at front entrance and large patio in the backyard. Back garden includes a custom-built trellis & natural looking pond with falling water *Located in quiet Glen Abbey neighbourhood, within walking distance of two elementary schools & two high schools retail shopping, dining, parks, forested walking trails, and the Glen Abbey Community Centre* Oakville Trafalgar Memorial Hospital is 2 Kms away (id:49187)
813 - 33 Elm Drive W
Mississauga (City Centre), Ontario
"Clean & Bright 1 Bedroom + Den with 2 Full Bathrooms and 2 Parking Spots! The den fits a queen mattress- ideal as a second bedroom or home office. Enjoy all-day sunlight in this spacious and well-maintained unit. Features an open-concept kitchen with stainless steel appliances, white shaker cabinets, and a breakfast bar. Step out onto a spectacular balcony perfect for relaxing or enjoying your morning coffee. Located just a 10-minute walk to GO Station and Square One Mall. Bus stop, daycare, and primary school right outside the building super convenient for families. ***Currently tenanted by a AAA IT family, happy to stay or move out-flexible for end-users or investors." (id:49187)
1705 - 30 Thunder Grove
Toronto (Agincourt North), Ontario
Welcome to Wedgewood Grove by Tridel!!! This BRIGHT and SPACIOUS SOUTH EAST CORNER UNIT offers 1,337 sq. ft. of open-concept living in a well-maintained high-rise condominium. More than 60K$$ upgraded in Bathrooms and Kitchen. Enjoy a spectacular unobstructed view along with a thoughtfully designed layout featuring a large ensuite storage and laundry room, plus a sun-filled solarium.The suite includes two generous bedrooms that perfectly balance comfort and privacy. Located just steps from TTC, schools, restaurants, grocery stores, and Woodside Square Mall, with quick access to Highway 401 for effortless commuting.Building amenities include a fitness centre, sauna, indoor pool, tennis court, and more, ensuring a lifestyle of both convenience and leisure. (id:49187)
Walk Out Basement - 274 Oxbow Crescent
Mississauga (Hurontario), Ontario
Legal Walk-Out Basement Apartment, Professionally Renovated. Great Location!. In A Quiet Neighbourhood. Minutes to Sq1, Schools, Park, Transit, Plazas, Highway & Major Streets. This 3 Bedroom 2 Bath Apartment Is Available immediately, starting Oct 1st, 2025. Included 1 Car Parking. Fully Fenced Backyard. Private Entrance ** Home Sweet Home ** S/S Stove, S/S Fridge, Private Exclusive Laundry. Additional Key Deposit Required. Tenant is responsible for paying 35% of all Utilities. 1 Parking only, and no commercial vehicles or Trucks Allowed on the driveway. Hot water tank rental and internet 50/50. (id:49187)
505 - 95 Bronson Avenue
Ottawa, Ontario
Experience city living at its finest in this stunning 2-bedroom, 2-bathroom condo at 95 Bronson Avenue (The Gardens) a prestigious Charlesfort development. Perfectly positioned in a quiet downtown setting, this residence is just steps from parks, bike & walking trails, the Ottawa River, ByWard Market, Lebreton Flats, the National War Museum, Sparks Street, Parliament Hill, and the LRT. Inside, enjoy soaring 9-foot ceilings, floor-to-ceiling windows with beautiful custom fitted California shutters, and a sun-filled south-facing balcony, creating a bright, airy atmosphere. Elegant maple hardwood floors flow through the open living and dining space, designed for both comfort and style.The chefs kitchen is a true highlight, featuring custom cabinetry featuring warm accent lighting, ample storage, granite countertops, island with raised breakfast bar and premium stainless steel appliances.The primary suite offers a serene retreat with generous closet space, a full ensuite bath, and a custom-built pax/cabinet. A versatile second bedroom and a well-appointed second bathroom with oversized tiled shower complete the layout. Custom mirrored doors on both bedrooms adding style and light reflection. Building amenities include a private courtyard and garden, secure underground parking with bicycle space, visitor parking, car wash station, gym, party room, and a well-maintained lobby and common spaces. Condo fees conveniently cover heat and water.This exceptional home also includes 1 underground parking space and a storage locker (parking PA-4, locker L1-38). Recent addition of popular grocery store blocks away. Freshly painted and move in ready - an ideal opportunity for professionals, diplomats, MPs, or downsizers seeking a refined lifestyle in one of Ottawa's most desirable downtown location. 24 hours on offers per form 224./244 Some photos virtually staged. (id:49187)
1711 - 330 Richmond Street W
Toronto (Waterfront Communities), Ontario
Luxury Greenpark built. Experience the vibrant downtown Entertainment District living. This one bedroom + den offers modern living, top amenities, good size principal rooms, shopping, fitness centre, rooftop terrace & 24hr concierge. Great city views, 9ft ceilings, game/theatre, spa room and so much more. Shared BBQ on rooftop with outdoor pool. (id:49187)

