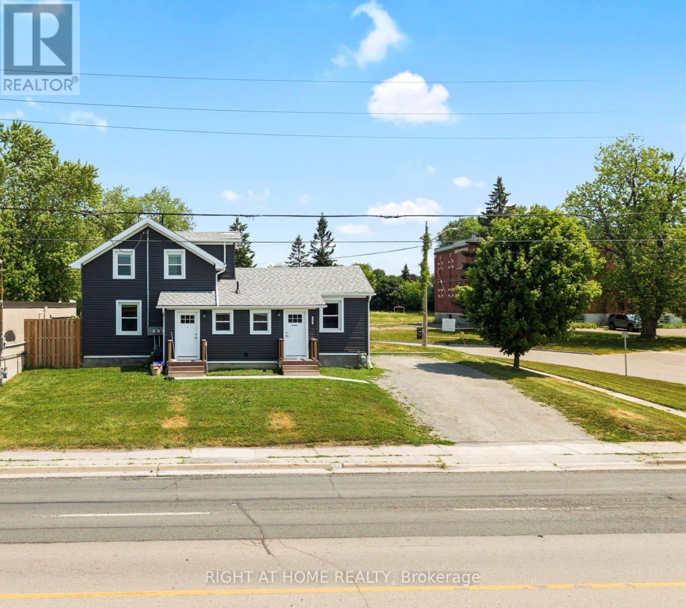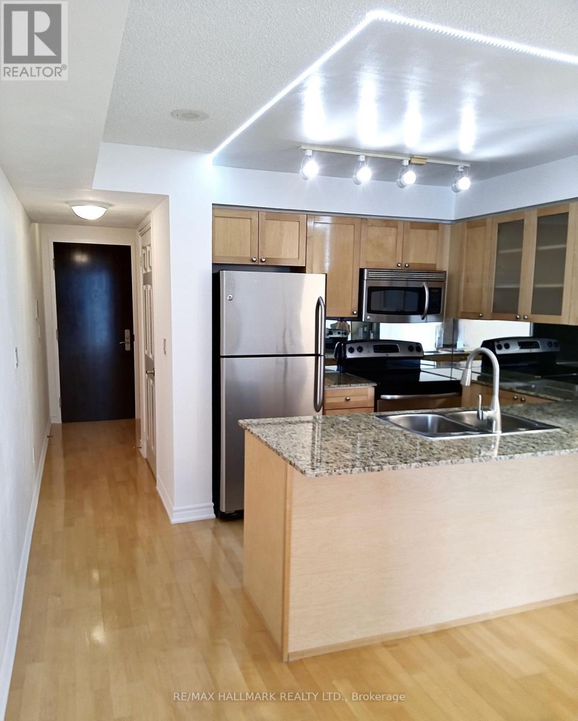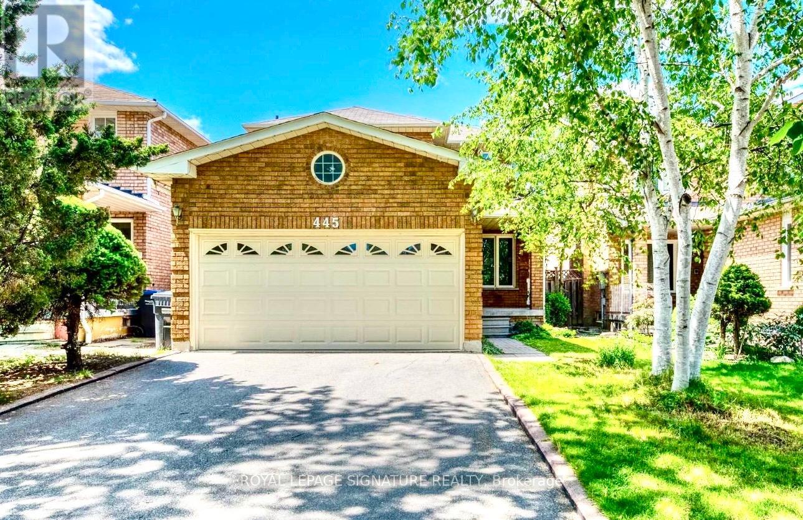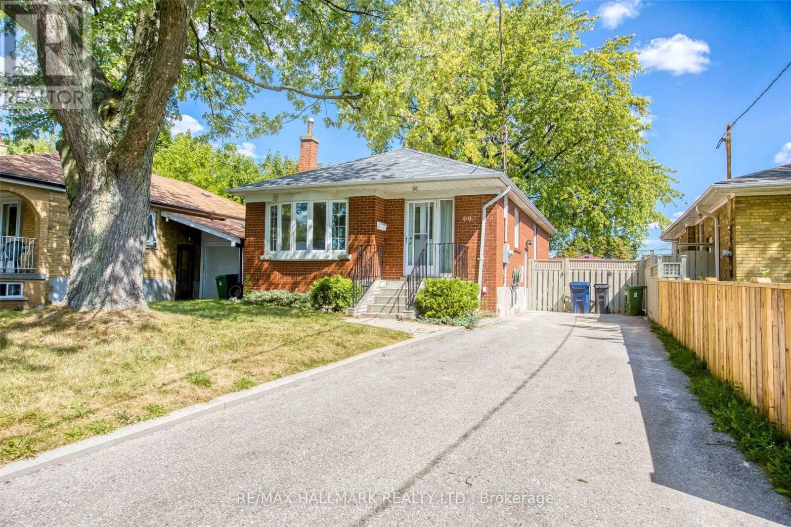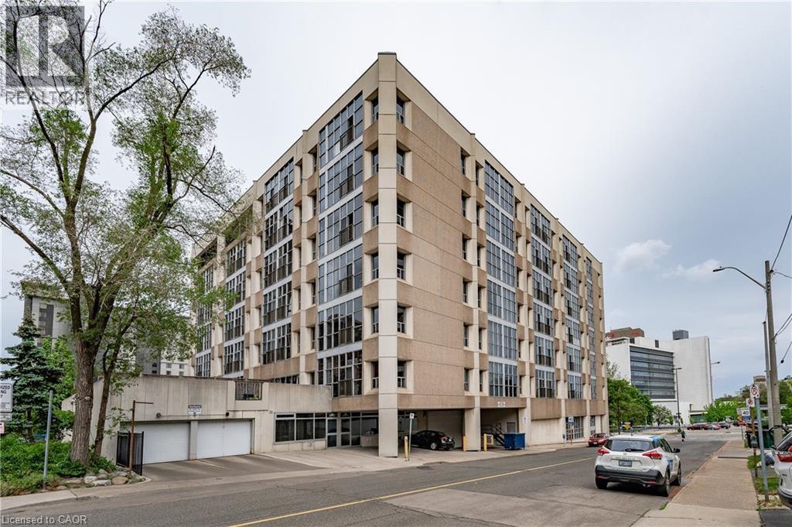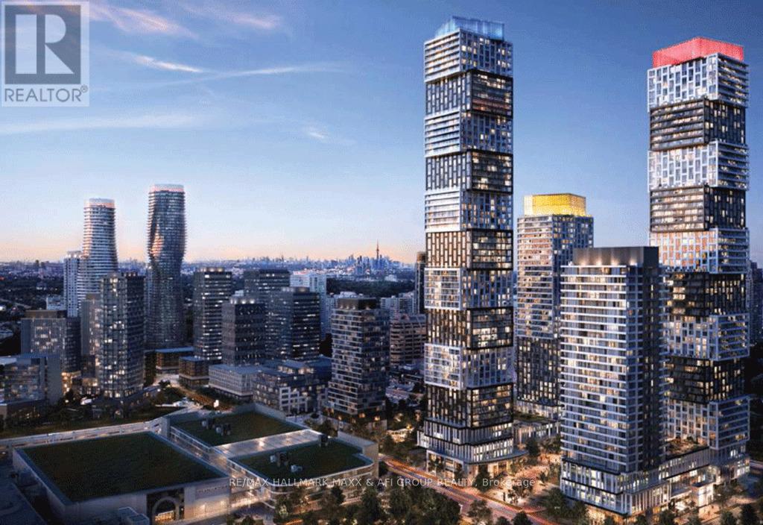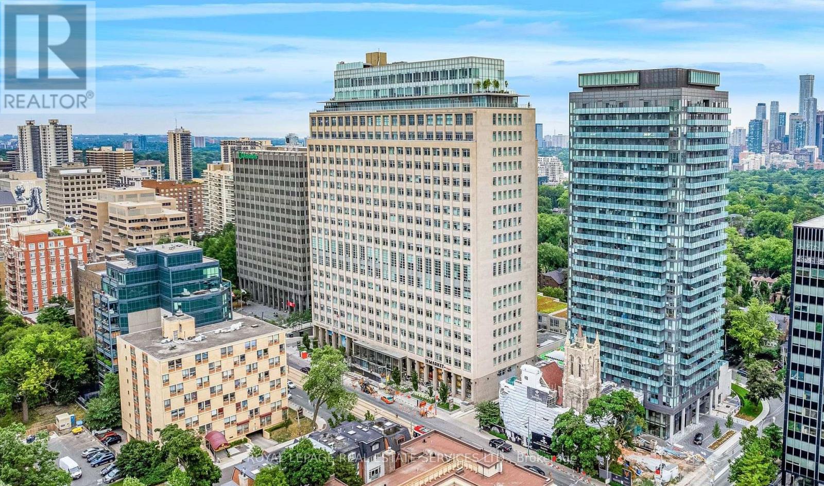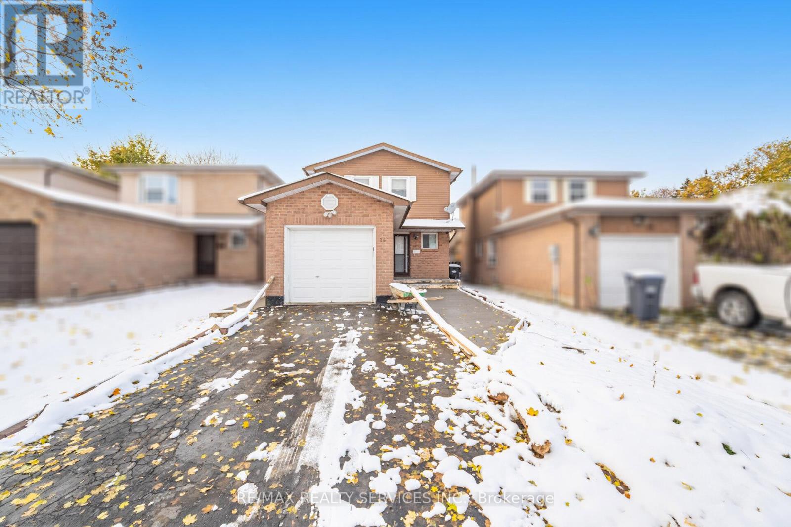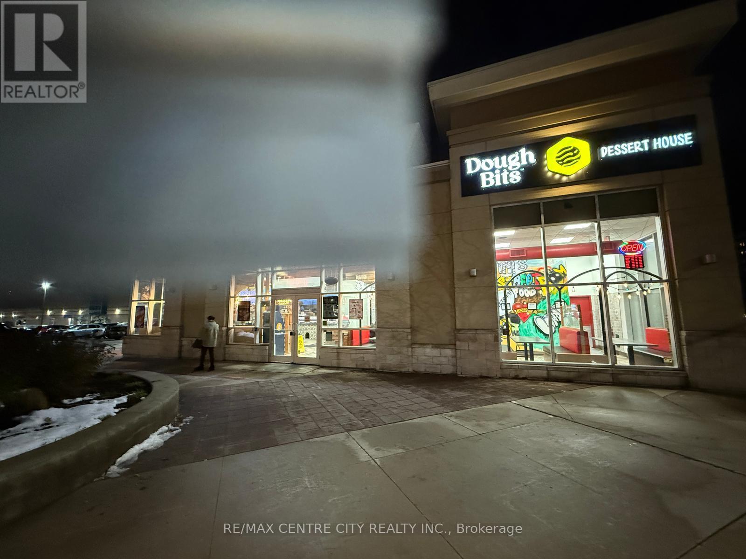Unit 2 - 865 Simcoe Street S
Oshawa (Lakeview), Ontario
Client RemarksClient RemarksLook No Further And Come Home To A Recently Renovated Home. This Is 1 Bedroom With A Large Living And Dining Space. Minutes To Transit and 401. Walk Out To Private Outdoor Space. (id:49187)
2707 - 761 Bay Street
Toronto (Bay Street Corridor), Ontario
Fantastic value! Welcome to unit 2707, a spacious and bright 1 bedroom, 1 bathroom suite at the Residences of College Park! Approximately 580 sq ft with no wasted space. Highlights include convenient mirrored sliding closet door at entrance. Kitchen with stainless steel appliances, granite countertops, double stainless-steel sinks and breakfast bar. Open concept living room and dining room, with a walk out from the living room to a large and private south facing balcony to relax and enjoy the many beautiful city views. Full sized stacked washer/dryer. A 4-piece bathroom with marble vanity top and porcelain tile floors. A large bedroom with walk-in closet and floor to ceiling windows for lots of natural light. Low maintenance fee of $449.58/mo + hydro. This coveted building provides club like amenities including 24-hour concierge, indoor swimming pool, whirlpool and steam rooms, well-equipped exercise room and aerobics/cardio room, billiards room, table tennis, virtual golf, rooftop terrace (on third floor), 2 guest suites and more. Fantastic location with a walk score of 98, a rider's score of 100 & bike score of 94. More impressive is that the Residences of College Park offers direct underground access to the College Park subway station, grocery stores, pharmacy and many great shops at College Park. The two towers are minutes walk the Bloor-Yorkville shopping district and restaurants, the hospitals as well as the Metropolitan University and the University of Toronto. (id:49187)
445 Malaga Road
Mississauga (Fairview), Ontario
Gorgeous 4-Bed+2 and den basement apartment ,Detached Home In an excellent neighborhood. Professionally renovated by with high quality European design kitchen and flooring Open Concept Living/Dining Rooms, Sep Family Room W/Gas Fireplace, Spiral Stairs Lead to upper floor. Garage Access To Main. Renovated, finished basement apartment with separate entrance rented $2500/month to responsible tenants who can stay or leave. Close To community, shopping, entertainment and City Centre, Library, school, parks, restaurants and step away from HWY. Laundry in Main floor and Lower floor. (id:49187)
Main - 69 Barrymore Road
Toronto (Bendale), Ontario
Welcome to 69 Barrymore Rd In The Heart Of Bendale. Featuring 3 Bedrooms, 1 Washroom & Spacious Principle Rooms. Oversized Windows W/ Abundance Of Natural Lighting Gleaming Throughout. Separate Laundry. Steps To TTC, Highway and Many Amenities. (id:49187)
3501 Mccarthy Drive
Clearview, Ontario
75 Acres In The Nature-Bound Township Of Clearview! This Property Offers 67 Acres Of Farmland & Picturesque Views! Centrally Located Between Barrie, Alliston, Collingwood, & Angus To Access All Amenities! Hwy 400 Is Just Over 20 Mins Away & Hiking, Golf, & Ski Resorts Are Also Nearby! Custom-Built 2 Storey W/ Attached 2-Car Garage & Ample Parking. Included Drive Shed & The Foundation From The Property's Original Barn! Backyard Oasis W/Sprawling Views & A Resurfaced Deck. Warm Interior W/Classic Floorplan! Generous Foyer W/Access To A Laundry Room & 2-Pc Bath. Country Kitchen W/Quartz Countertops & S/S Appliances. Sunlit Eat-In Space W/W/O To The Rear Deck! Bright Family Room W/Additional W/O. Living/Dining Room W/Unified Hw. 2nd Floor W/Primary Bed & 3-Pc Ensuite, 2 Additional Beds, & A 4-Pc Bath. Lower Level W/Storage Area, Sep Entrance, A Rec Room, Office, & Den. Visit Our Site!2 bedrms in basement with separate entrance from garage.fully rented house and land leased to seperate tenant. (id:49187)
120 Jackson Street W
Hamilton, Ontario
Welcome to 120 Jackson Street West, where modern design meets downtown convenience. Perfectly tailored for busy professionals, this 1-bedroom condo in Hamilton’s desirable Durand neighbourhood offers the ideal balance of style, function, and location. Step inside to nearly 1,000 sq ft of open-concept living with 10-foot ceilings, expansive windows, and sleek contemporary finishes. The bright, airy layout features a modern kitchen that flows effortlessly into spacious living and dining areas—perfect for entertaining or unwinding after a long day. Enjoy the rare convenience of a private ground-floor entrance and dedicated parking, combining the independence of a townhouse with the simplicity of condo living. Work from home comfortably in the generous open space, or take a short stroll to downtown cafés, restaurants, and co-working spots. Located minutes from St. Joseph’s Hospital, Hamilton GO Centre, and the city’s financial and arts districts, this property offers unbeatable walkability and transit access for professionals on the go. Whether you’re a young professional, medical resident, or entrepreneur, 120 Jackson St W delivers the comfort, connectivity, and character that define modern downtown living. (id:49187)
2402 - 4015 The Exchange
Mississauga (City Centre), Ontario
Welcome to your sky-high sanctuary in the sky! This exceptional brand-new corner unit, crafted by renowned builder Camrost Felcorp, resides on the 24th floor, offering a spectacular bird's-eye panorama of the city. Inside, find a sleek 2-bedroom, 2-bathroom layout designed with buit-in appliances for contemporary living.The vibrant heart of Downtown Mississauga is your backyard, with Square One Shopping, Celebration Square and gourmet restaurants just steps from your door. Embrace a lock-and-leave lifestyle with unparalleled access to transit, Sheridan College and UTM. Your new life awaits! (id:49187)
906 - 111 St Clair Avenue W
Toronto (Yonge-St. Clair), Ontario
Stunning 2-Storey Loft In Central Toronto! This 2 Bedroom, 2 Bathroom Unit Features Rare 15 'Ceilings & Beautiful North Views. The Open Concept Eat-In Kitchen Includes High-End Finishes, Centre Island & Plenty Of Storage. Spacious Main Floor Living Area With Staircase Leading Up To Your Primary Bedroom W Large Walk-In Closet & 4PC Bath. 1 Underground Parking Space & Locker Included. Building Has Endless Amenities Such As: Gym, Indoor Pool, Outdoor Patio W BBQ, Concierge, Golf Simulator, Basketball Court, Visitor Parking, Guest Suites, Squash Court & More. Longos & LCBO Conveniently Located On Ground Floor. (id:49187)
107 - 515 Lakeshore Road E
Mississauga (Lakeview), Ontario
Price is for the lease term taking over. And the business is also available for sale at an additional cost. The store is strategically positioned in the high-end Plaza between Port Credit & Lakeview of Mississauga, and the Walmart supercenter is on the 2nd floor. Restaurants, banks & retail also surround the store. Huge parking spots in the Plaza. The store is along the beautiful lakeshore road and is walkable to Lake Ontario. There are a couple of large new communities under construction. Huge potential opportunities around the corner. For the business, this is Canada's Largest Bubble Tea Franchise Turnkey Business For Sale. Excellent reputation and well-established bubble tea shop! The Franchisor Provides Lots Of Strong Support And Training. GREAT OPPORTUNITY to own your business and be your own boss. Well-trained employees. Rare Opportunity! Don't miss! (id:49187)
1124 Durno Court
Milton (Ha Harrison), Ontario
Welcome to your new home! This freehold end unit townhouse is located in the heart of the desirable Harrison community. Bright, spacious and freshly painted, this home is move-in ready. Enjoy the double door entry walking into a spacious Great Room offering versatile living options. With 3 bedrooms and 2.5 bathrooms, this home offers 1858 square feet of living space, providing ample space for comfortable living. Enjoy a bright, open-concept layout with large windows that flood the home with natural light. As an end unit on a corner lot, this townhouse provides added privacy and extra windows, enhancing the sense of space and light. The kitchen features stylish and functional granite countertops, brand new stainless steel fridge and stove, perfect for meal preparation and entertaining. Beautifully updated with new flooring in the Great Room. Step out onto the balcony and enjoy your morning coffee. Benefit greatly from the inside entry to the home from the attached garage, providing secure and easy access. Walking distance to parks, schools and public transit, minutes to shopping & highway 401. Close to schools, restaurants and community amenities. Don't miss this rare opportunity to lease a standout home in one of Milton's most convenient and family friendly neighborhoods. Some photos have been virtually staged. (id:49187)
Bsmt - 26 Vodden Street W
Brampton (Brampton West), Ontario
Bright and well-kept 1-bedroom, 1-bath basement apartment for lease in the heart of Downtown Brampton. Features an open-concept living and dining area, functional kitchen with full-size appliances, and private entrance. Conveniently located near Gage Park, Brampton GO Station, schools, shopping, and transit, with easy access to Highway 410. Ideal for a single professional or couple seeking a comfortable space in a central location. Tenant to pay 30% of utilities, 1 parking spot included. (id:49187)
795 Wonderland Road S
London South (South L), Ontario
The very popular and busy location in the corner of a major intersection of Wonderland Rd &Viscount Rd currently operated as a Mediterranean Restaurant & dessert franchise! Located in the Westmount Plaza of London ON. This is a Beautiful buildout with high visibility in a very busy plaza with high ceilings, large 16 ft commercial hood, seating for 65, with lease of $9524.00 Gross Rent including TMI, with a long 4 + 5 year term left. This store has excellent sales! This is a very good location with strong NOI. Buyers can also rebrand if they like to Open their own concept. (id:49187)

