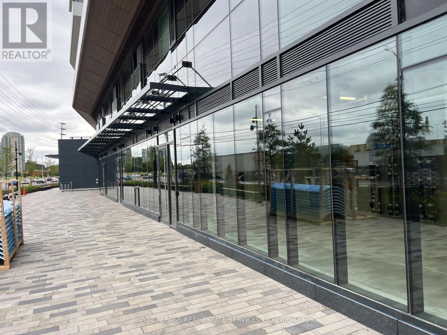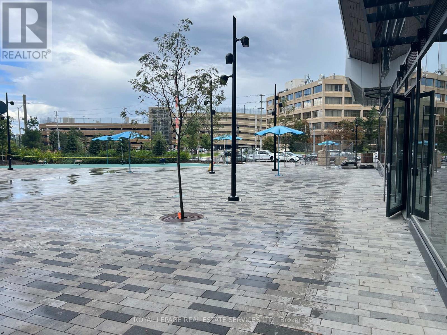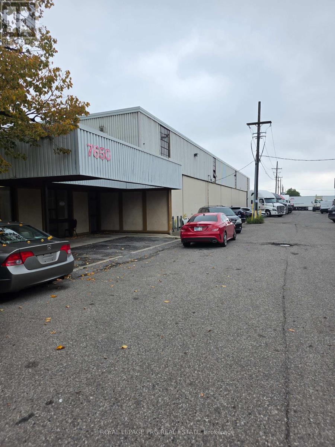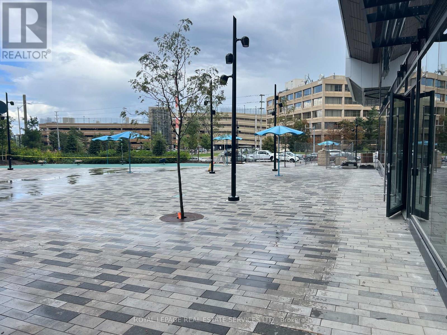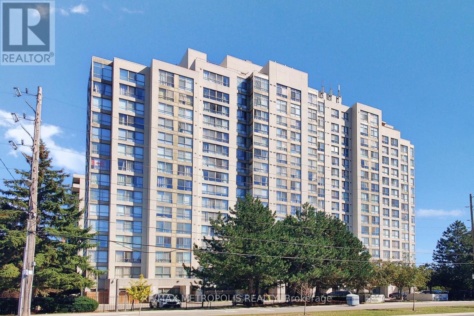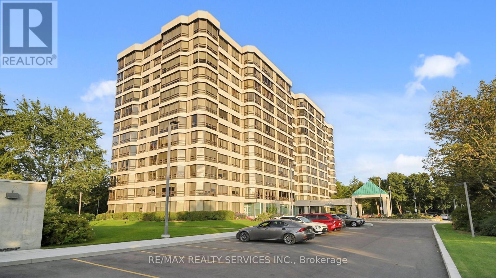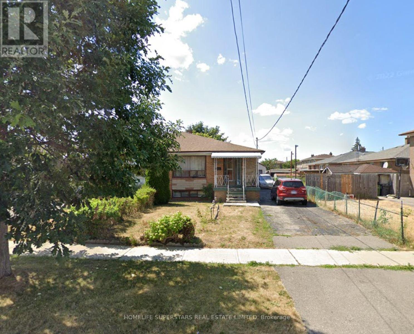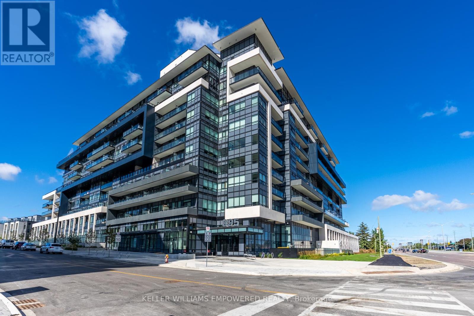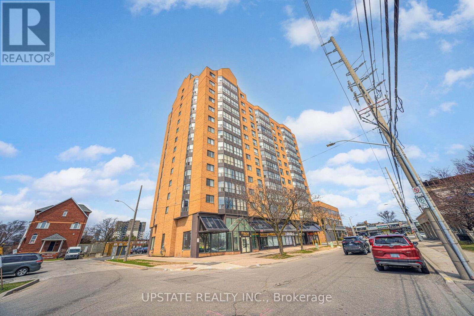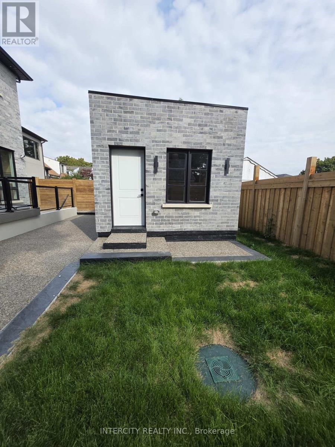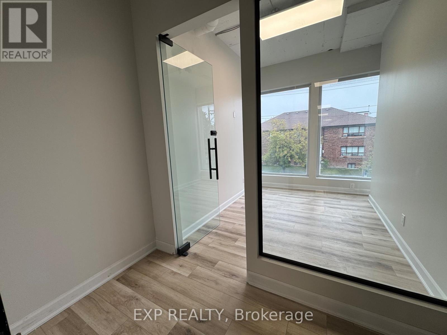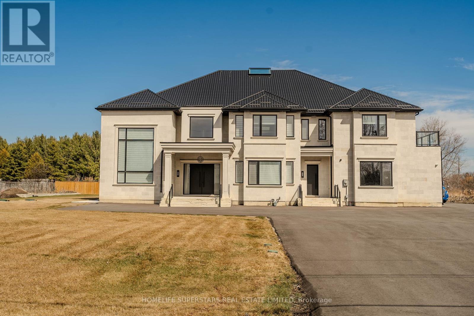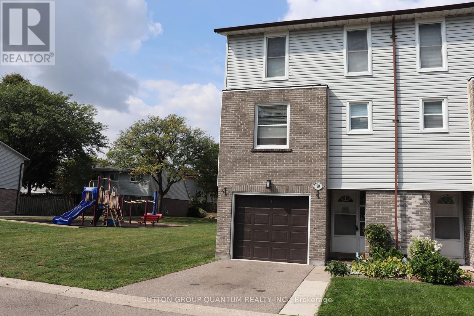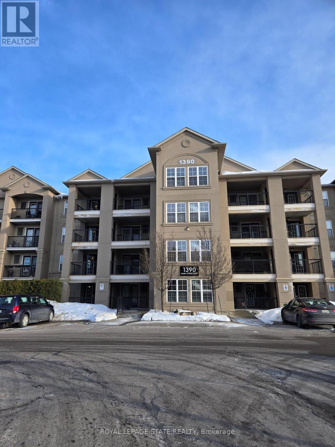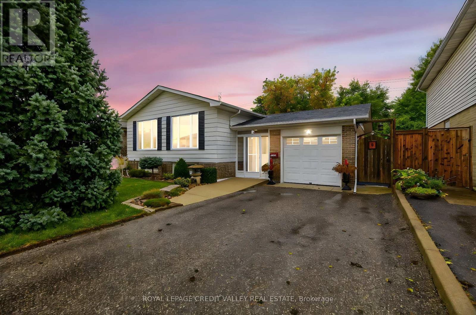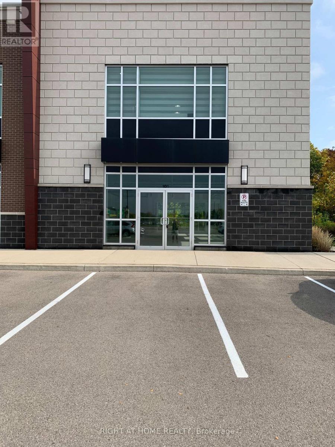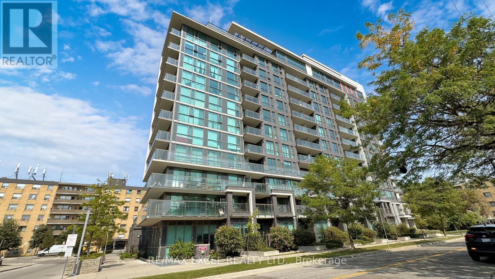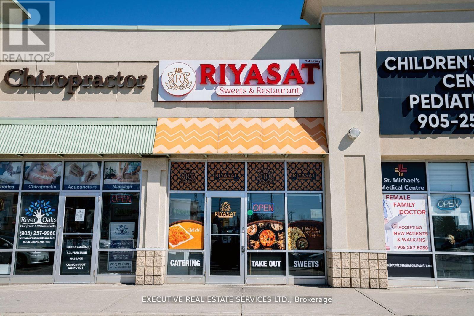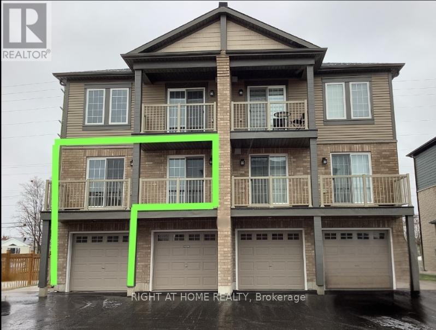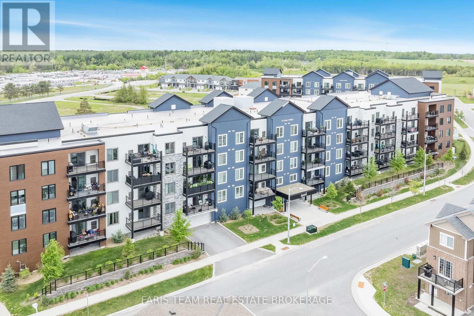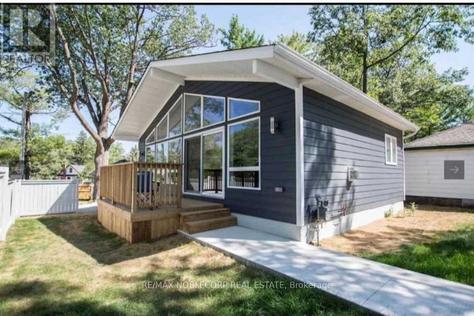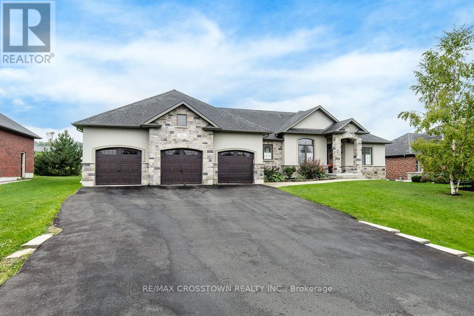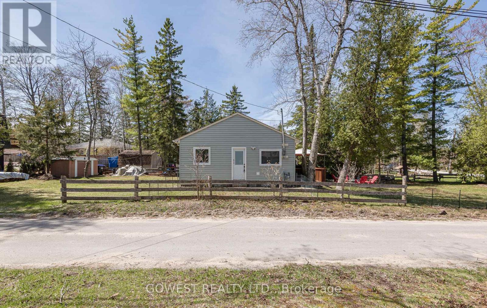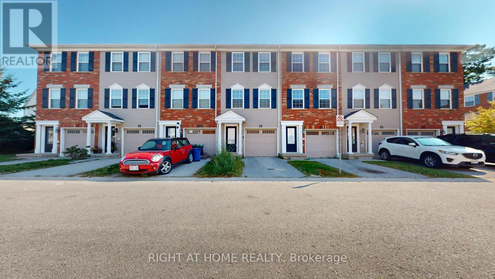3 - 2485 Eglinton Avenue W
Mississauga (Central Erin Mills), Ontario
Golden Opportunity to start your new medical clinic next door to Credit Valley Hospital, very Busy Erin Mills Location Surrounded By Condos And Erin Mills Mall! Lots Of Potential Client Traffic In This Location! This is a Shell unit with Large Bright Windows Throughout Brings In Natural Light To The Space! A Must See! *APPOINTMENTS REQUIRED- DO NOT GO DIRECTLY (id:49187)
2 - 2485 Eglinton Avenue W
Mississauga (Central Erin Mills), Ontario
Golden Opportunity to start your new medical clinic next door to Credit Valley Hospital, very Busy Erin Mills Location Surrounded By Condos And Erin Mills Mall! Lots Of Potential Client Traffic In This Location! This is a Shell unit with Large Bright Windows Throughout Brings In Natural Light To The Space! A Must See! *APPOINTMENTS REQUIRED- DO NOT GO DIRECTLY (id:49187)
7650 Bath Road
Mississauga (Northeast), Ontario
Rare Opportunity is available for lease with Freestanding Building, Multi offices, Separate Washroom, M2 Zoning which enables Truck & Car Repair, Body Shop, Outside Storage and 53ft Truck Trailer easily accessible. Safety Inspection Certified Shop is running. Secured Yard access to Major Highways 401, 410 & 427. (id:49187)
1 - 2485 Eglinton Avenue W
Mississauga (Central Erin Mills), Ontario
Golden Opportunity to start your new medical clinic next door to Credit Valley Hospital, very Busy Erin Mills Location Surrounded By Condos And Erin Mills Mall! Lots Of Potential Client Traffic In This Location! This is a Shell unit with Large Bright Windows Throughout Brings In Natural Light To The Space! A Must See! *APPOINTMENTS REQUIRED- DO NOT GO DIRECTLY (id:49187)
606 - 2901 Kipling Avenue
Toronto (Mount Olive-Silverstone-Jamestown), Ontario
Spacious 2-Bedroom + Den with 2 full washrooms in a well-maintained building. Includes 1 underground parking space and 1 locker. TTC right at the door with direct bus access to Kipling and Finch subway stations. Close to schools, York University, Humber College, shopping malls, and major highways (401 & 400). Features ensuite laundry and excellent building amenities including gym, sauna, pool, park, and visitor parking. Perfect for young families, students, or investors. (id:49187)
909 - 330 Mill Street S
Brampton (Brampton South), Ontario
Welcome to Pinnacle III voted condo of the year 2025. A rare gem rustled above the tranquil Etobicoke creek ravine. This suite boasting 1324 sq ft of well designed space is located in one of the areas most established & desirable buildings. Features bright spacious layout with floor to ceiling windows and expansive north west views. The modern kitchen with adjoining breakfast area opens into generous living room dining room and solarium. The suite offers tow full bathrooms including 3pc ensuite, separate shower in primary bedroom, 2nd bedroom comfortable size with large closet. The solarium makes for home office, guest space or even a ding rm. In-suite laundry. Two owned parking spaces together, storage locker. 24 hr concierge plus security system. Indoor pool, men's & women's saunas. Two equipped fitness rooms. Tennis court. Billard's room and party room. Located in a peaceful residential enclave with minutes to future metro links rail & go system. Transportation at the door walk to shopping. Surrounded by walking trails and green spaces. (id:49187)
36 Rubydale Gardens
Toronto (Humber Summit), Ontario
Garden Suit Permit Available, 33x163 feet Lot. Additional 1200 Sq Ft Garden Suit Possible. Renovators Delight. VTB Possible.This property is perfect for growing families, multi-generational households, or investors seeking rental income. Welcome to this well sought after 3+2 bedroom,home in the heart of North York, Humber Summit community. Basement Apartment W/ Separate Entrance, Kitchens and 2 Bedrooms* 6 Cars on Private Driveway* Detached Garage/ Storage. Finch West LRT at Doorstep.Prime Location with Nearby AmenitiesSituated in a family-friendly neighborhood, this home offers easy access to schools, parks, shopping, and transit. Steps from North Humber Park, West Humber Trail, and community recreation centres, it's perfect for active lifestyles. Commuters will appreciate the short drive to Hwy 400, 401, and 407, plus convenient access to York University, Humber College, and LRT, TTC bus routes. Nearby shopping at Albion Mall, India Bazar (id:49187)
537 - 395 Dundas Street W
Oakville (Go Glenorchy), Ontario
Rarely offered 2 (owned) parking spots for young working families or downsize in this stunning, brand-new 2-bedroom, 2-bathroom 5th floor unit in North Oakville! Step inside this gorgeous suite with 10 foot ceilings, upgraded with Italian kitchen, quartz countertops, two bedrooms, 2 full baths, spacious balcony. But the lifestyle here goes beyond your suite, residents of this luxury condo enjoy access to resort-inspired amenities including a 24-hour concierge, modern fitness centre, yoga studio, rooftop terrace with BBQs and scenic views, a sleek party lounge, games room with billiards, and even a pet spa for your furry friend. There's secure bike storage, visitor parking, and beautifully maintained common areas that feel more like a boutique hotel than a condo. Perfectly situated in a vibrant, family-friendly neighbourhood, excellent schools. Only 10 minutes from the beautiful Oakville lakefront. Just steps from Fortinos, Starbucks, top restaurants, community centres, and nature trails like 16 Mile Creek. Quick access to Highways 403 & 407 makes commuting a breeze.Whether you're a young professional, a first-time buyer, or downsizing in style, this turn-key opportunity offers the perfect blend of luxury, convenience, and vibrant Oakville living. (id:49187)
1206 - 25 Agnes Street
Mississauga (Cooksville), Ontario
Welcome to this beautiful 2+1 bedroom condo offering stunning views of downtown Mississauga. Featuring elegant parquet flooring throughout, this bright and spacious unit showcases modern finishes and an open-concept layout, freshly painted and filled with natural light. The primary bedroom includes a private 4-piece ensuite, and the unit is equipped with ensuite laundry and one parking space, along with generous storage. Ideally located close to the QEW and Highway 403, GO Transit, and express bus service to downtown Toronto, a beautiful lake view, this condo is perfect for commuters. You'll also be just minutes from Square One Shopping Centre, top-rated schools, parks, Trillium Hospital, and a variety of restaurants bringing both convenience and lifestyle to your doorstep. (id:49187)
Garden Suite - 247 Alderbrae Avenue
Toronto (Alderwood), Ontario
Brand New Never Lived, Garden Suite Studio, Approximately 255 Sq Feet Located in prime Alderwood Area, All Paved, 3Pc Washroom, Kitchen, 12" Stove, Small Fridge, Microwave, Laundry, Vinyl Floor, Heating and Cooling, Separate Heat Pump. Walking Distance to the Public Transportation, School and Parking. Thanks For Showing. (id:49187)
214 - 230 Lakeshore Road E
Mississauga (Port Credit), Ontario
Approx. 150 sq. ft. office space featuring a private office with a glass door, interior window, and a large exterior window facing the street. Includes a small sitting area for clients and access to a welcoming common area, ideal for reception or a waiting space. Tenants also have use of a shared washroom, with high-speed internet available for $40/month. Perfect for professional use in a bright and functional setting. (id:49187)
12031 The Gore Road
Caledon, Ontario
Absolute Show Stopper!! Located on 3/4 Of an Acre on The Caledon/Brampton Border. New Custom House With 6 Bedrooms + Den, 6 Washrooms, 4 Car Garage With Ample Driveway Room For Parking. This Newly Made Home Boasts a Stone Face With With Approximately 7,000 SqFt Above Grade, Along With An Unfinished Basement With Unlimited Design Potential. The Spacious Living and Family Rooms Open Up With 20Ft Ceilings. The Tastefully Upgraded Luxury Kitchen Contains top Of The Line Appliances, Such as The Sub Zero 2 Fridge, And The Wolf 2 Stove and Hood Fan Set. This Kitchen Is Accompanied With A Separate Spice Kitchen and Walk In Servery. (id:49187)
50 - 2440 Bromsgrove Road
Mississauga (Clarkson), Ontario
Welcome to 2440 Bromsgrove #50 . This fabulous end unit home has lots to offer, Level One offers Den with walk out to fully fenced yard with beautiful flower gardens, 3 piece bathroom and laundry room, Level Two offers open concept living rm. with gas fireplace, combined with spacious dining room area., eat-in kitchen, and 2 piece bathroom. Level Three offers 3 large bedrooms, the primary bedroom offers 4 piece semi- ensuite, double closets. On the outside there is a private park and outdoor pool to enjoy those hot summer days. This home is a must to see!!! (id:49187)
305 - 1390 Main Street E
Milton (De Dempsey), Ontario
Sold "AS IS, WHERE IS" basis. Seller makes no representations and/or warranties. (id:49187)
23 Caldwell Crescent
Brampton (Brampton East), Ontario
Welcome to 23 Caldwell Crescent, a beautifully updated raised bungalow located in the highly sought-after Peel Village neighbourhood of Brampton. This modern home sits proudly on an oversized 50 by 148 foot lot and offers a bright and inviting open-concept design. The main floor features gleaming hardwood floors throughout and a stylish upgraded kitchen complete with quartz countertops and stainless steel appliances. With three spacious bedrooms upstairs, this home provides comfort and functionality for the whole family. The fully finished basement is designed as a complete in-law suite with its own separate entrance, offering a living room, dining room, kitchen, and bathroom along with a bedroom featuring a brand new shower. Outside, the professionally landscaped backyard is fully fenced and includes a welcoming patio, with plenty of room for an accessory unit if desired. This property is beautifully maintained, thoughtfully upgraded, and truly a treat to show. (id:49187)
101 - 3475 Rebecca Street
Oakville (Qe Queen Elizabeth), Ontario
Shell Condition | High-Traffic Plaza | Oakville/Burloak. This brand new, never-used ground floor corner office unit offers 2261 sq. ft. in a bright, two-side facing layout with a convenient back door. Delivered in shell condition, the space is ready to be customized and built out to meet your specific business needs.Located in a vibrant, high-traffic commercial plaza with a strong mix of professional services, retail, and residential communities, this unit benefits from steady foot traffic, excellent visibility, and convenient access.Property Highlights: Prime corner exposure in a bustling plaza; Ample plaza parking for staff and visitors; Across from Food Bacis and Shoppers DrugMart (high-profile landmarks); E2 Zoning SP 337; Restrictions: No food, automotive, or full retail (maximum 15% retail allowed); Medical exclusivities granted: dentist, physiotherapy, pharmacy, optometry, veterinary; Shared common amenities: boardroom and lunchroom available within plaza; Excellent connectivity: Minutes to QEW, Hwy 403, Burloak GO Station, and Burloak MarketplaceAvailabilityVacant and available immediately. An excellent opportunity for professional office users seeking a highly visible, customizable space in Oakville Burloak corridor. (id:49187)
617 - 80 Esther Lorrie Drive
Toronto (West Humber-Clairville), Ontario
Bright & spacious 1-bedroom in the highly sought-after West Humber neighbourhood of Etobicoke, this immaculately maintained unit features an open-concept floor plan with modern finishes, a kitchen boasting a breakfast bar, granite counters and stylish backsplash, easy-care laminate floors, large private balcony with gorgeous views, one (1) underground parking & locker included, plus access to luxury amenities such as rooftop terrace with BBQs, indoor heated pool, gym, 24-hr concierge, all just minutes to Hwy 401/427, TTC, GO Transit, Pearson Airport, shopping, schools, hospital, and Humber River trails! (id:49187)
7 - 478 Dundas Street W
Oakville (Ro River Oaks), Ontario
Exclusive Opportunity to Own a Food Business in a Prime Oakville Plaza! Seize the opportunity to own your own food business in one of Oakville's busiest and most sought-after plazas. Located in a high-traffic area with excellent visibility, this space benefits from being surrounded by a variety of popular stores that drive consistent foot traffic. The unit is well-maintained and exceptionally clean, providing a welcoming environment for both staff and customers. Featuring newer, top-brand kitchen appliances, this space is ready for you to start your own brand and offer a wide range of sandwiches and meals. Plus, several upgrades have been completed in the last few years, ensuring the space is in excellent condition and ready for immediate operation. (id:49187)
#2 - 31 Pumpkin Corner Crescent
Barrie, Ontario
Bright and spacious stacked condo offering 2 bedrooms, 1 full washroom, and an open-concept living, dining, and kitchen area perfect for modern living. Enjoy low-maintenance living with in-unit laundry, ample natural light, and a functional layout Could be rented with furniture as seen on MLS for $2500/mnt ($100 more) Conveniently located close to shopping, schools, parks, and public transit. Ideal for small families, professionals, or anyone seeking comfort and convenience in a great Barrie location (id:49187)
410 - 54 Koda Street
Barrie, Ontario
Top 5 Reasons You Will Love This Condo: 1) Step inside this beautifully updated condo and be welcomed by stylish open-concept living, where gleaming hardwood floors, quartz countertops, and contemporary finishes create a space that feels both elegant and inviting 2) At the heart of the condo, the kitchen is designed to impress with quartz counters, a chic backsplash, under-cabinet lighting, stainless-steel appliances, and smart technology, including a connected fridge and oven that make entertaining effortless 3) Unwind in the spacious primary bedroom, thoughtfully appointed with double closets and a luxurious ensuite featuring a step-in shower and quartz countertops 4) The second bedroom offers versatility and comfort with its generous size and walk-in closet, which is perfect for overnight guests, a dedicated home office, or extra storage 5) Rounding out this incredible unit are two parking spaces, one surface level and one underground, with a dedicated EV outlet, along with one of the largest storage units in the building, double the depth for all your seasonal or bulky items, all just minutes from Highway 400, shopping, and daily conveniences. 1,163 above grade sq.ft. (id:49187)
11 13th St S Street
Wasaga Beach, Ontario
Wow! Absolutely Stunning. Totally Renovated Home From Top To Bottom With Attention To Detail. Too Many Extras To List, Including A Stunning Brand New Kitchen, Roof, Brand New Flooring, New 10X20 Front Deck. Fully Fenced Enclosed Rear Private Yard. Full Camera System And Much More! A Short Walk To Spectacular Panoramic Lake View. Short Term Rental From Oct 1st 2025 - April 1 2026. (id:49187)
25 Mennill Drive
Springwater (Snow Valley), Ontario
Step into this exceptional custom-built bungalow this is an entertainer's delight, where luxury and comfort meet at every turn. Featuring contemporary finishes throughout, this stunning home boasts an extra large open-concept floor plan, 3+1 bedrooms & 3.1 bathrooms. The primary suite is a true retreat, offering a 5-piece ensuite with double sinks, a soaker tub, a glass shower, and a large walk-in closet. The open-concept kitchen flows seamlessly into the living and dining areas, creating the perfect setting for gatherings. A wall of windows and garden doors open up to a stunning backyard with a deck, and a stone patio that surrounds the saltwater pool with a slide, all enclosed by a gorgeous wrought-iron fence, perennial gardens with armour stone, and green space! Downstairs you can relax and unwind in your massive rec.room,complete with a theatre area, cozy stone fireplace, and custom bar equipped with 2 bar fridges, sink, and custom cabinetry. Its an ideal setup for guests or multi-generational living. Additional highlights include two dedicated laundry rooms (one on each level), a large mudroom on both levels, a 4-car garage(Tandematone Bay) with a convenient drive-thru to the backyard, and direct basement access from the garage. This beautifully landscaped property is the ultimate blend of elegance and functionality. Make this stunning Snow Valley home yours and experience luxury living at its finest! **EXTRAS** In-ground Sprinklers and Trampoline (id:49187)
2137 Shore Lane
Wasaga Beach, Ontario
Welcome to this charming, fully year-round home, just steps from the beach and the worlds longest stretch of freshwater shoreline in Georgian Bay. Nestled on a quiet, tree-lined street on the west side of Wasaga Beach, this property offers the perfect balance of peaceful cottage-style living and everyday convenience. Renovated in 2017 with upgrades including drywall, insulation, pot lights, a modernized kitchen and bathroom, and a newer roof. Enjoy the warmth of a gas fireplace and proximity to amenities like Canadian Tire, Super Centre, Starbucks, Tim Hortons, gas stations, and local restaurants. Just a short drive to Collingwood and Blue Mountain. A fantastic opportunity for year-round living or your perfect getaway. Book your showing today! (id:49187)
20 - 91 Coughlin Road
Barrie (Holly), Ontario
Welcome To 91 Coughlin Road, Unit #20! This Spacious And Furnished Modern Townhouse Offers An Open Concept Living And Kitchen Area With A Walk-Out To A Sun-Filled Balcony Overlooking The Park, 2 Spacious Bedrooms, Stainless Steel Appliances, And An Attached Garage With Inside Entry! Located In A Quiet Neighbourhood To All The Amenities, This Home Is The Perfect Location For A Small Family Or Young Professionals! (id:49187)

