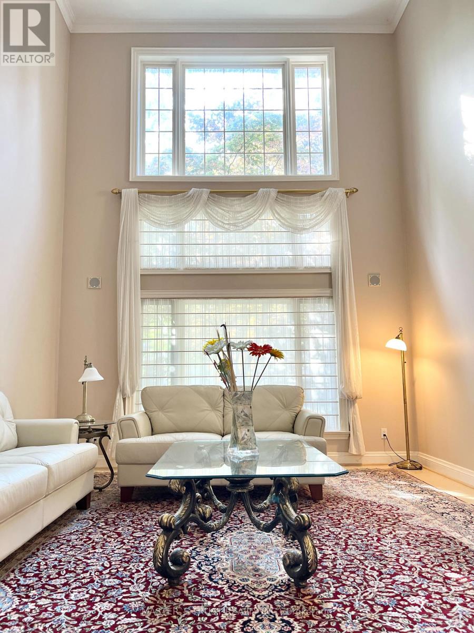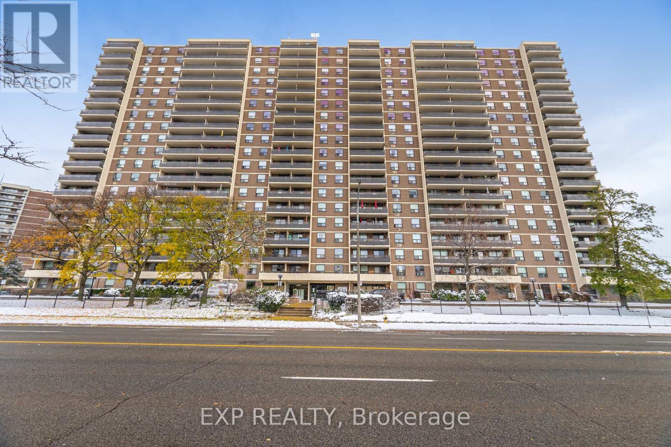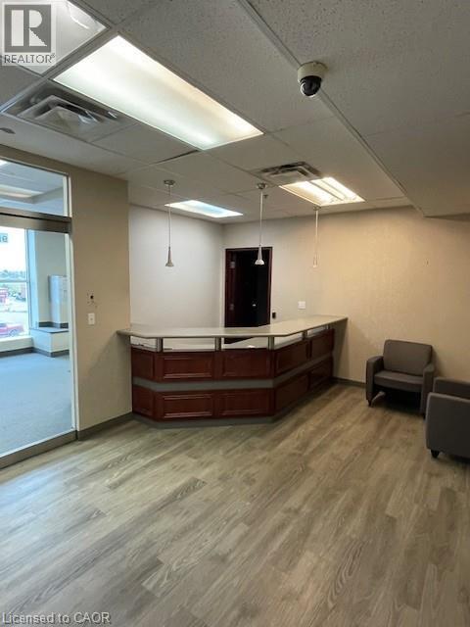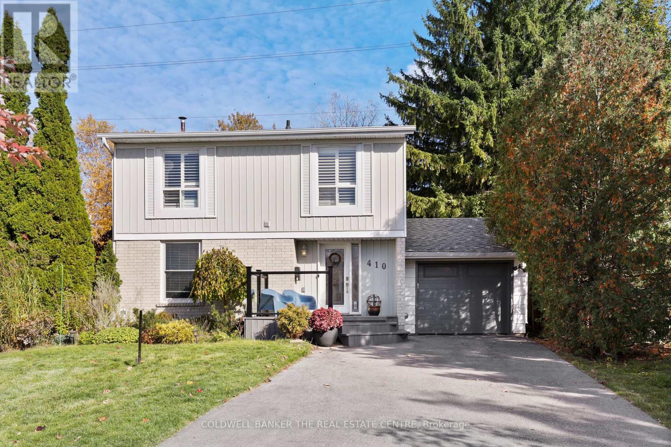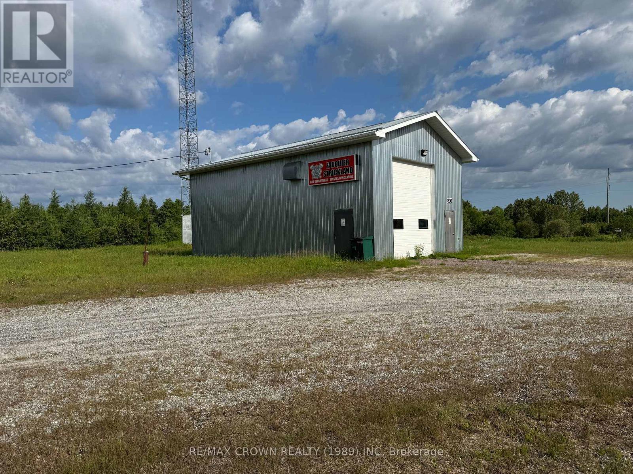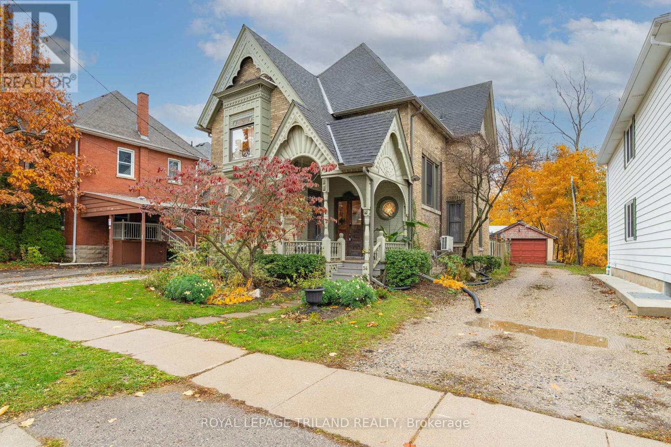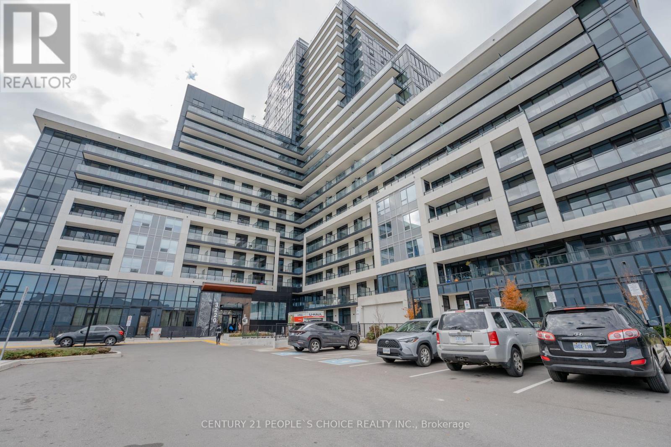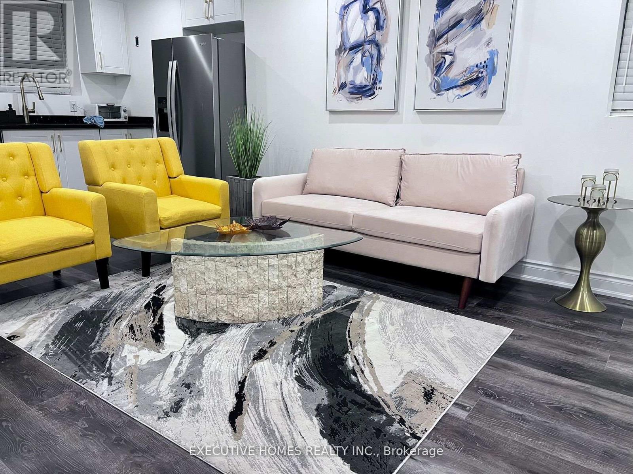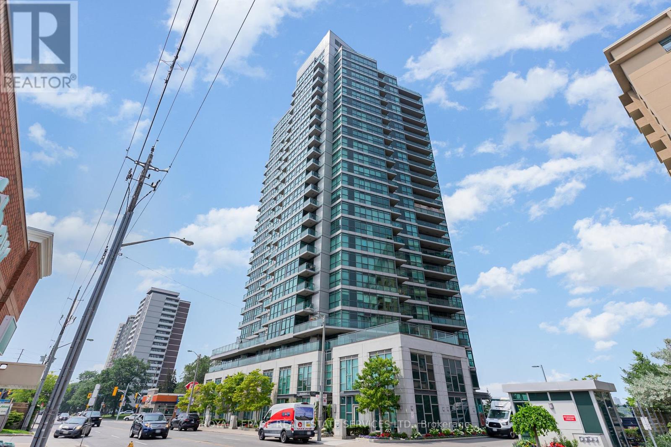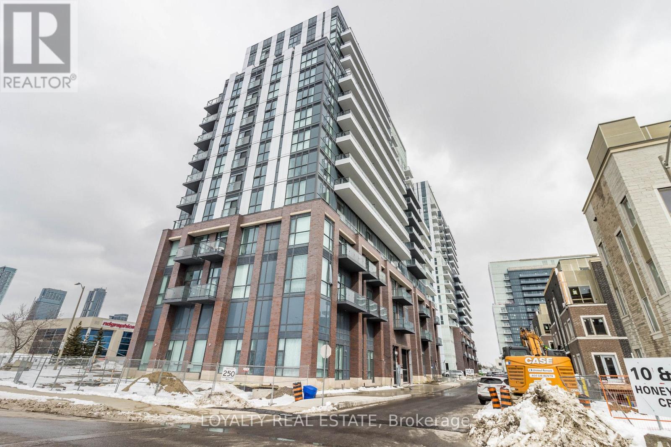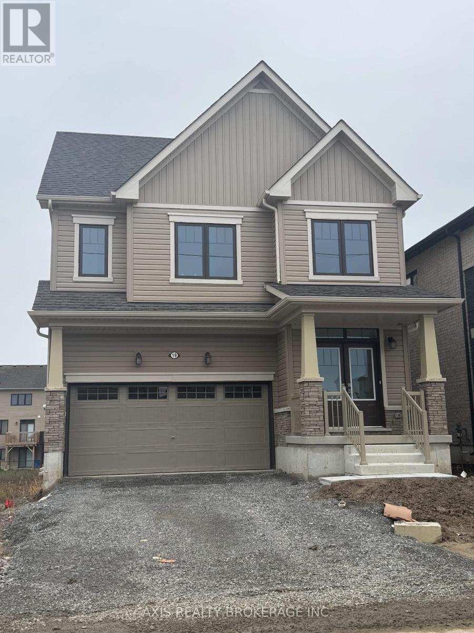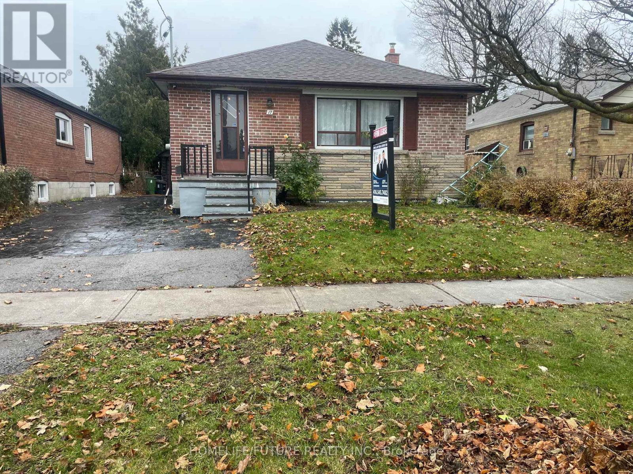57 Cotswold Crescent
Toronto (St. Andrew-Windfields), Ontario
A Majestic Property in one of the City's Most Prestigious Community. Stunning custom-built Detached Residence nestled on a quiet crescent with circular driveway, lovingly constructed with attention to quality, comfort, and long-term durability. Situated on a premium lot, over 4,000 sq ft of luxurious living space. This beautiful home features Spacious Open Concept Design, Soaring ceilings, oversized windows, and skylights bathe the interiors in natural light. Built-in storage solutions in bedroom closets. Gourmet kitchen with walk-out to a premium Trex deck complete with electric awning and integrated lighting perfect for entertaining, creating a cheerful atmosphere for year-round. Two staircases to fully finished basement with Sep Entrance. Convenient Location, Close To All Amenities: School, Park, Supermarket, Restaurants, Public Transit. Minutes To Hwy401. A rare blend of elegance, functionality, and convenience. (id:49187)
508 - 511 The West Mall
Toronto (Etobicoke West Mall), Ontario
Spacious and sun-filled 2-bedroom plus den, 2-bathroom condo o?ering approx. 1,250 sq ft of functional living space in the heart of Etobicoke. This well-maintained unit features a large eat-in kitchen, open-concept living/dining area with walk-out to an oversized balcony, generous primary bedroom with ensuite bath, and a versatile den area ideal for o?ce or storage.Ensuite laundry and plenty of closet space throughout.The building is packed with amenities: indoor & outdoor pools, fitness centre, party/games room, sauna, car charging stations and 24-hour security. Conveniently located near Hwy 427, 401, QEW, Pearson Airport, TTC transit, shopping (SherwayGardens), schools, and parks (id:49187)
959 Dundas Street Unit# 2-0
Woodstock, Ontario
Professional second-floor office suite located in a high-traffic plaza. This well-maintained space features ample natural light, a modern kitchen, and conveniently located bathrooms, making it ideal for a wide range of professional uses. The property offers ample on-site parking and easy access for clients and staff, all within a prime, highly visible location. (id:49187)
410 Burnley Court
Oshawa (Centennial), Ontario
Welcome to 410 Burnley Court - A Beautifully updated 4-Bedroom, 2-Bathroom home located in North Oshawa! Tucked away on a quiet, family-friendly court in the sought-after Centennial neighbourhood, this charming home sits on a spacious 30 x 100 ft lot and offers the ideal balance of modern updates, everyday comfort, and convenience! Step inside to discover a freshly painted interior with meticulously renovated bathrooms and a bright, functional kitchen featuring upgraded appliances and butcher-block countertops. The finished basement provides extra versatility, whether you need a cozy family room, home office, or recreation space. Entertain friends and family on the newly installed covered porch, perfect for parties, BBQs, and creating endless family memories! The side yard offers plenty of space to garden your heart away, while the kids enjoy the clear, open backyard all day long! Families will love the proximity to great schools for every age, including Sir Albert Love Catholic School, Pierre Elliott Trudeau Public School, and O'Neill Collegiate & Vocational Institute. Everyday essentials are right at your doorstep - enjoy easy access to Metro grocery, Five Points Mall, Northview Community Centre, and the Oshawa Public Library - Northview Branch. For recreation and travel, you're just minutes from the Oshawa Golf & Curling Club, Oshawa GO Station and Oshawa Executive Airport. This home has been thoughtfully upgraded and cared for - all that's left to do is move in and make it your own. Welcome home! (id:49187)
Fauquier-Strickland - 800 Cloutier Road
Kapuskasing, Ontario
What an opportunity to own a versatile 2.53-acre property located right along the north side of Highway 11, at the corner of Cloutier Road in Strickland! This former fire station is packed with potential and comes with a massive 26' x 40' garage built in 2000 - complete with 16' high ceiling and an automatic garage door measuring 12' wide by 14' high, making it ideal for storing large vehicles or operating a business. The exterior and roof are finished with metal, and the building is heated with electricity and equipped with a 200-amp breaker panel.Inside, you'll find a functional layout that includes an office space, a bathroom with two showers, and a utility room. A drilled well system (installed in 2001) and a septic system exist on the property, but both are currently non-operational. Buyers will be responsible for conducting their own due diligence regarding these systems.The property also features a gazebo and an internet tower under lease - the new buyer will assume the role of landlord for that lease.Don't miss out on this exciting opportunity with so much room for potential - right off the highway and ready for your next big idea! (id:49187)
34 Gladstone Avenue
St. Thomas, Ontario
This beautifully restored Victorian home offers 2,130 sq. ft. of finished space filled with warmth, character, and original craftsmanship. This 4 bedroom, 3 bathroom home, designed and built by J.Z Long, a founding member of the Ontario Association of Architects, in 1892, is located near the desirable Court House district and blends historic charm with thoughtful updates for modern living. From the moment you arrive, the restored front door, salvaged from the original public library, sets the tone for the home's artistry. Inside, soak in the exquisite hardwood flooring, original woodworking, cathedral ceilings, and a grand staircase with restored spindles. The home is illuminated by large windows (2025), arched details and original stained glass windows. The spacious main floor features a wood-burning fireplace (WETT inspected upon purchase)with a stunning mantle, a formal dining room, a convenient powder room and a bright kitchen overlooking the backyard, perfect for entertaining and everyday comfort. Upstairs are four generous-sized bedrooms and a full bathroom with double vanities. Function of the full basement allows a second TV room, a workout space, or even storage space. Stepping outside, you can enjoy your coffee under the front covered porch or on the back deck with the fully fenced yard. This home is ideal for relaxing and enjoying the beauty of the home while being spacious enough to host gatherings. Every corner of this home showcases craftsmanship that honours the home's Victorian roots while offering modern functionality. (id:49187)
1703 - 3220 William Coltson Avenue N
Oakville (Jm Joshua Meadows), Ontario
Welcome to Luxury Living in the Heart of Oakville! Discover the perfect blend of comfort and sophistication in this is just a year old condo. Thoughtfully designed with modern living in mind, this 1-bedroom, 1-bathroom residence showcases numerous builder upgrades and high-end finishes throughout. Step inside to find enhanced cabinetry, premium appliances, sleek hardwood flooring, and elegant tile work, all complemented by modern black hardware that adds a refined touch. The open foyer leads into a bright and inviting living area, creating a seamless flow that's perfect for both relaxing and entertaining. Enjoy your own private balcony-the ideal spot to take in panoramic sunset and lake views and unwind after a long day. For everyday convenience, the unit includes full-sized in-suite laundry, a smart lock system for effortless entry, and a smart security system with camera capability for added peace of mind. The spacious bedroom offers comfort and tranquility, while the dedicated EV parking space and additional storage locker provide practical benefits rarely found in new developments. Nestled in one of Oakville's most sought-after neighborhoods, this condo places you close to parks, schools, shopping, dining, and major transit routes-making it the ideal home for professionals and couples seeking an upscale urban lifestyle. Residents will also enjoy access to a collection of luxury amenities, including a media room, fully equipped fitness center, stylish party room, and modern co-working spaces designed for today's flexible lifestyle. Don't miss your chance to call this stunning condo home. Schedule your private tour today and experience the very best of contemporary living in Oakville. A Must See Property. **Motivated Sellers (id:49187)
409 Boyd Lane
Milton (Walker), Ontario
Experience elevated living in this stunning 2-bedroom basement apartment in Milton, perfect for those seeking style, convenience, and comfort. Located at 409 Boyd Lane, this beautifully designed unit features high-end finishes, a spacious open layout, and a private entrance, offering flexibility to suit your lifestyle.Inside, you'll find sleek dark hardwood floors throughout, enhancing the modern, polished look of the space. The open-concept living area is both stylish and inviting, with pops of color from the bold accent chairs that bring a unique charm. The kitchen is a chefs dream, equipped with high-end stainless steel appliances, including a double-door fridge and a smooth electric cooktop, along with elegant white cabinetry and a luxurious black granite countertop, complemented by a brushed-gold faucet.Each bedroom offers a cozy retreat with minimalist decor and ample storage, creating a serene environment perfect for relaxation. The contemporary bathroom features a glass-enclosed shower with marble-style tiling, a black granite vanity, and brushed-gold fixtures, adding a touch of luxury to your daily routine. The suite also includes central air conditioning, in-unit laundry, and one private parking space, enhancing your convenience and comfort.Situated in a peaceful, family-friendly neighborhood, this home offers easy access to Miltons many amenities, including parks, schools, shopping centers, and scenic trails. Its close proximity to major highways makes commuting a breeze, connecting you seamlessly to the broader Greater Toronto Area. Embrace Miltons unique blend of suburban charm and urban accessibility in this sophisticated, move-in-ready basement apartment (id:49187)
1504 - 1048 Broadview Avenue
Toronto (Broadview North), Ontario
Bright and airy 1 bedroom with parking and locker in well maintained, LEED Gold Certified MintoSkyy condo! Incredible panoramic views via floor to ceiling windows, functional layout with generously sized kitchen, granite counters, ample cabinetry and brand new flooring. Excellent location w/ easy access to transit, downtown, Danforth, Parks, Trails, Schools, Evergreen Brick Works, Shopping and much more! Amenities galore: 24 Hour Concierge, Gym, Weight Room, Yoga Studio, Party Room W/Kitchen, Bbq Terrace, Sauna, Theatre Room & Visitors Parking. (id:49187)
621 - 38 Honeycrisp Crescent
Vaughan (Vaughan Corporate Centre), Ontario
Beautiful 2 Bedroom, 2 Full Baths, 1 Parking Unit at Mobilio Condos with Open Balcony Facing Hwy 7. Kitchen with Quartz Counters and Back Splash, and S/S Appliances. Primary Bedroom has Ensuite Washroom. In suite Laundry with Stacked Washer and Dryer. Window Coverings. Vinyl Wood Flooring. Close to Transit, Shopping, Restaurants. Theatre & Party Room with Bar and Kitchen, Co-Work Lounge, Meeting Room, Guest Suite, Concierge, Fitness Room & More. Pictures from 2023. Some pictures are virtually staged. (id:49187)
19 Cresthaven Heights
Thorold (Rolling Meadows), Ontario
Spacious brand new detached home features four bedrooms and three bathrooms. The main floor offers an open concept layout with a bright living room, dining room and a modern kitchen. Four spacious bedroom along with loft upstairs. Enjoy the convenience of second floor, laundry and a full walkout basement ready for your personal touch. Surrounded by family, friendly parks, great schools and just a minute away from Brock University, Niagara Falls and Highway 406. This location offers unmatched accessibility. Daily essentials are a breeze with nearby shopping options like Penn Central mall, Smart center in Niagara Falls, Walmart, Sobeys, No Frills, and Costco all within a short drive. (id:49187)
17 Flintridge Road
Toronto (Dorset Park), Ontario
Beautifully Updated Bungalow With A Fresh Coat Of Paint And Stylish Modern Finishes. The Main Floor Features A Bright And Spacious Living Room With A Large Window, A Sleek Kitchen With Appliances, And Three Well-Sized Bedrooms, Each With Closets And Windows For Natural Light. The Primary Bedroom Boasts A Large Closet And A Serene View Of The Backyard. Centrally Located Giving You Easy Access To The DVP, 401 & Scarborough Town Centre. Main Floor With Separate Laundry. Main Floor Tenant To Pay 60% Of Utilities. Includes Two Driveway Parking Spaces. (id:49187)

