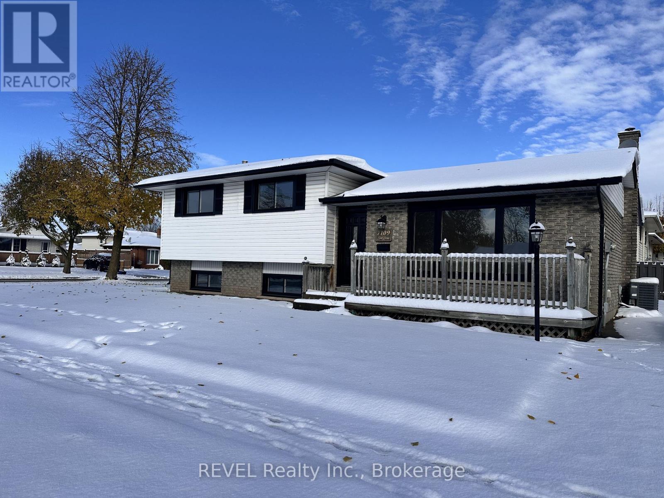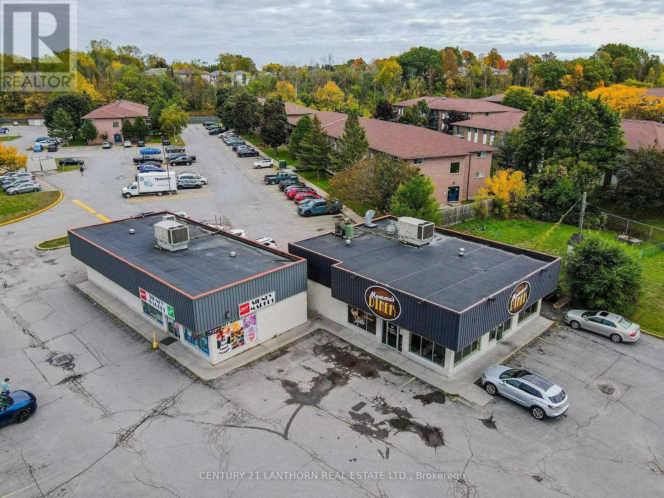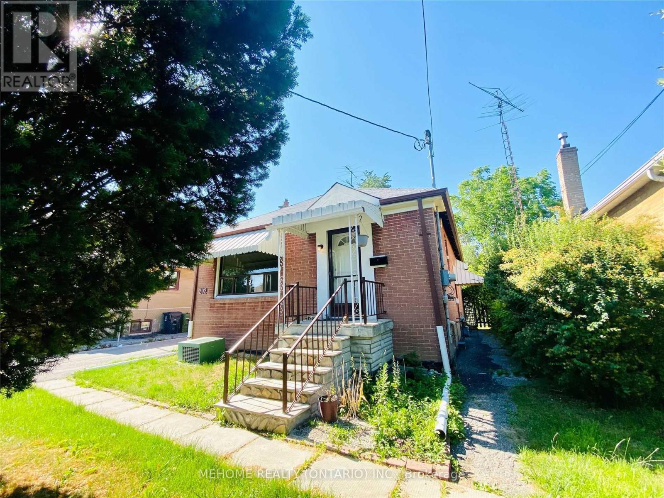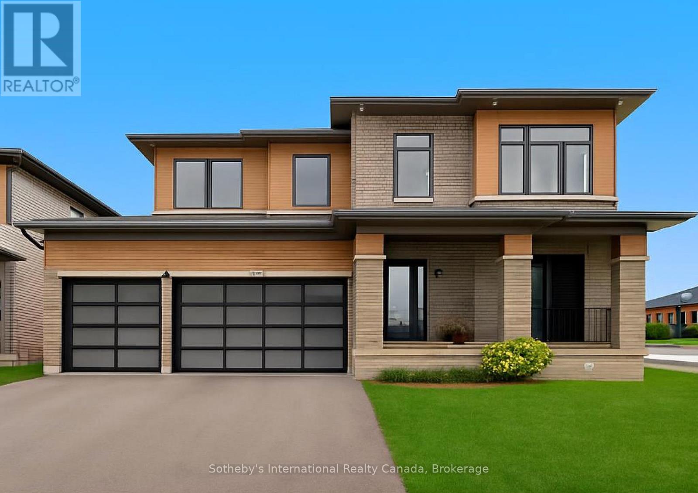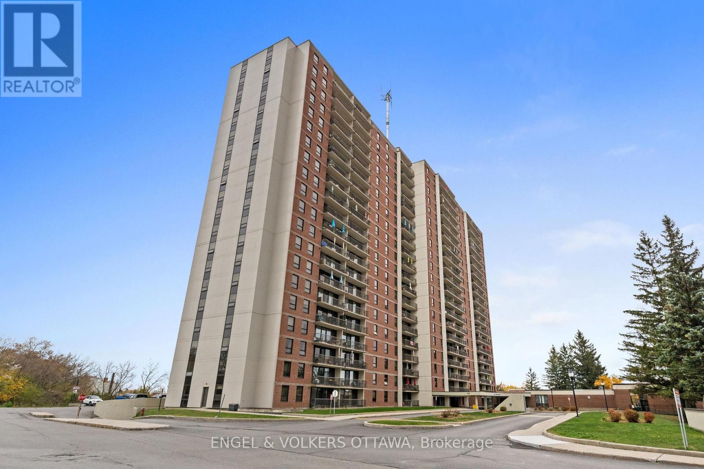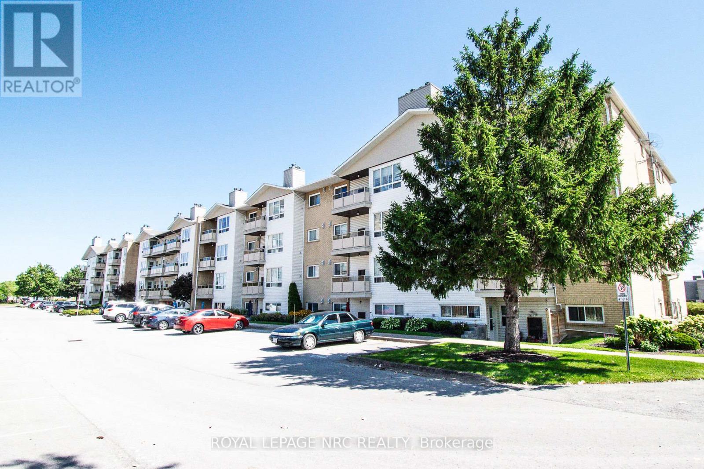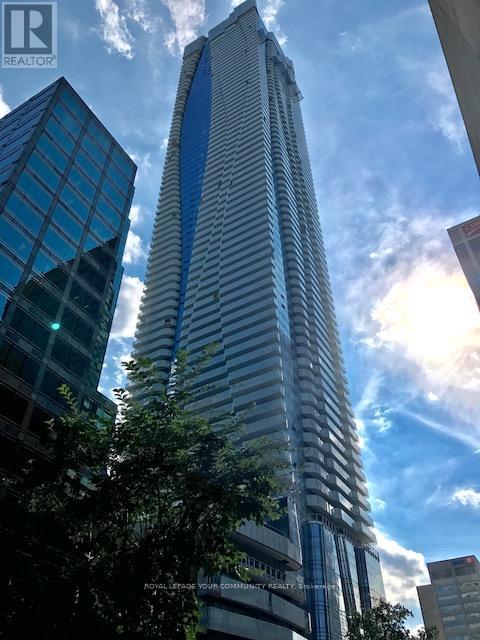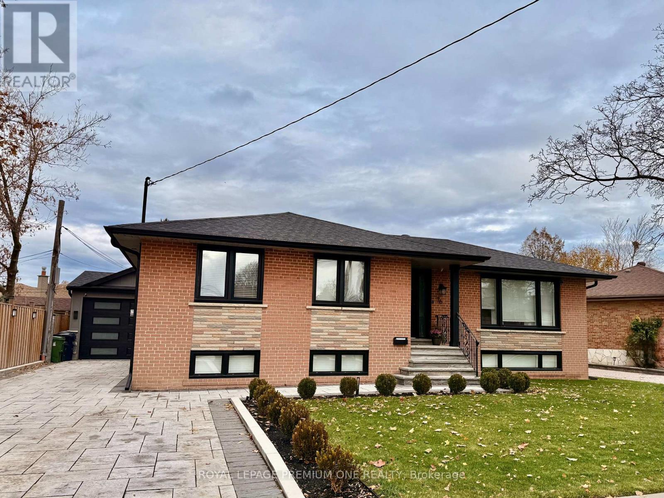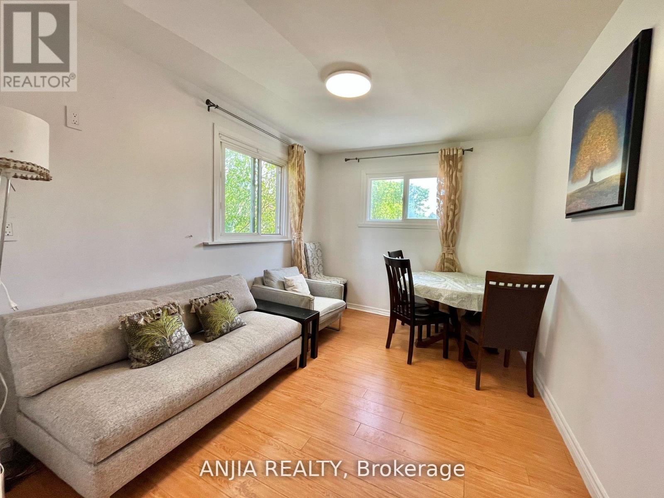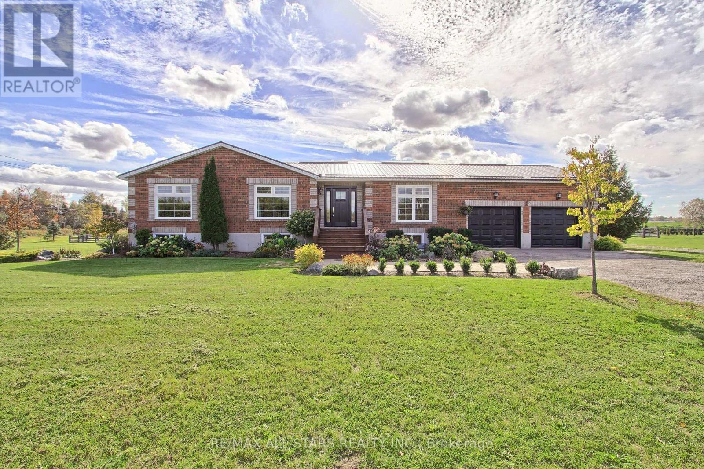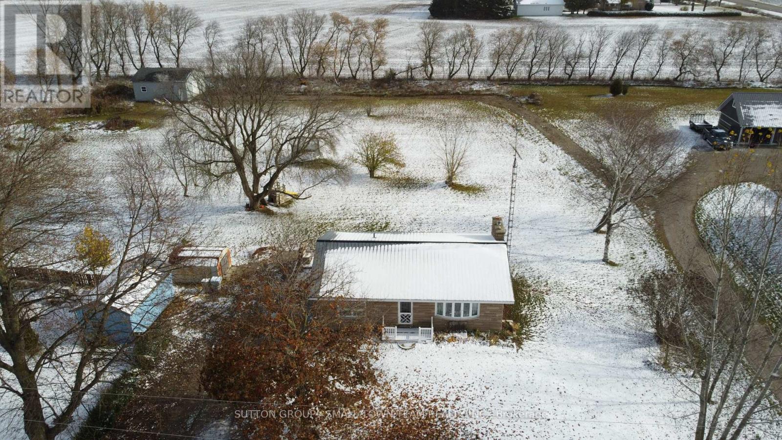Upper - 7109 Jill Drive
Niagara Falls (Marineland), Ontario
3 bedroom 1 bathroom *UPPER LEVEL* available to lease in a convenient and central location of Niagara Falls. Spacious living and dining room, practical kitchen And 3 spacious bedrooms with 1 bathroom. The basement is not included. Tenant to pay for 70% utilities. (id:49187)
423-425 Sidney Street
Quinte West (Trenton Ward), Ontario
Commercial Investment property for sale in Trenton. Two buildings, each their own unit, on a high traffic corner 500m from 401 exit. Tenants are a restaurant and a convenience store. Large paved area with 26 parking spots. Access from both Sidney St and Hamilton Rd. Large apartment complex adjacent to the property. Leases are fully net with Tenants covering all operating expenses. (id:49187)
292 Poyntz Avenue
Toronto (Lansing-Westgate), Ontario
Bright & Specious Bungalow Located In The Very Desirable Residential. Area Of Yonge And Sheppard! Walking Distance To Ttc/Subway, School, Park, Ravine, Shopping Centre. Central Location In A Family Friendly Neighborhood. Cameron School District. Enjoy The House Including The Backyard! Separate Entrance for Basement Tenant. (id:49187)
131 Daugaard Avenue
Brant (Paris), Ontario
If luxury living had an address, it would be 131 Daugaard Ave in Paris. This 6-bed, 5-bath executive home offers around 5000 sq.ft. of finished living space and over $500,000 in premium upgrades, designed for families who refuse to compromise on quality, comfort, or lifestyle. Step inside the grand foyer with soaring ceilings and a custom open-riser staircase a showpiece that sets the tone for the craftsmanship throughout. The main level features 11' ceiling, wide-plank hardwood, elegant millwork, designer lighting, and a spacious open-concept layout perfect for entertaining. The coffered dining room ceiling with cove lighting adds a touch of architectural artistry and is perfect for family gatherings.The chef's kitchen is a standout, equipped with Wolf + Sub-Zero appliances, Caesarstone quartz counters, a large island, upgraded cabinetry, and butler's walk-thru pantry. The living room is anchored by a modern gas fireplace and oversized windows that flood the space with natural light.Upstairs, the primary suite is a true retreat with a tray ceiling, walk-in closet, makeup vanity and a spa-like ensuite featuring a freestanding tub, glass shower, double sided fireplace and double sinks. Second Bedroom features its own ensuite and Bedrooms three & four share a stylish Jack & Jill bathroom, ensuring every family member has comfort and privacy. The fully finished basement is an entertainer's paradise, featuring a spacious games room, sleek bar area, and an open concept layout-the perfect setting for movie nights, or celebrations, two additional bedrooms, a full bath. The separate basement entrance provides flexibility for a future in-law suite or income potential perfect for multigenerational living. Located in one of Paris' most sought-after neighbourhoods, this property offers the perfect blend of luxury living and small-town charm. Enjoy nearby trails, top-rated schools, parks, cafés, and the scenic Grand River - all just minutes away. (id:49187)
2001 - 665 Bathgate Drive
Ottawa, Ontario
Set high above the city skyline, this beautifully updated two-bedroom residence offers bright, contemporary living with panoramic views stretching across Ottawa's treetops and skyline. With over 900 square feet of well-planned space, this unit features fresh paint and an abundance of natural light, providing a clean slate for your design. The welcoming entryway opens to a spacious living and dining area, where wide-plank hardwood flooring and crisp white walls create a refined, airy atmosphere. Expansive windows and sliding glass doors flood the space with light, leading to a private balcony that's perfect for morning coffee or evening relaxation while enjoying sweeping views from the 20th floor. The kitchen features white shaker cabinetry, dark countertops, a glass tile backsplash, and ample counter space, making meal preparation easy and efficient. The primary bedroom features large windows and a walk-in closet, while the second bedroom has a spacious closet with full-length mirrors. Both have easy access to the 4-piece bathroom, complete with a tiled shower-tub combination, a contemporary vanity, and an illuminated mirror. This home offers access to a full suite of amenities, including an indoor pool, sauna, party room, exercise facilities, and a shared laundry room. Conveniently positioned near the Montfort Hospital, St. Laurent Shopping Centre, La Cité Collegiale, and the NRC campus, this address provides easy access to the Blair LRT station and nearby recreation paths along Aviation Parkway. Whether you're downsizing or a professional looking to get into the real estate market, this apartment checks all the boxes! (id:49187)
217 - 78 Roehampton Avenue
St. Catharines (Carlton/bunting), Ontario
Why rent when you can own your own place! Spotless and bright second-floor condo offering the perfect balance of comfort and convenience. This well-maintained unit features vinyl blinds throughout, in-suite laundry, and 5 appliances included. Enjoy year-round comfort with your own individually controlled furnace (2019) and central air conditioning (2019) --- all in a move-in-ready space designed for easy living.The spacious Primary bedroom includes a ceiling fan installed in (2013), with electrical professionally added by the owner to accommodate the fixture. A hallway with closets on both sides leads to a 2-piece ensuite washroom, providing both functionality and style. The second bedroom is versatile and can serve as a home office, guest room, or hobby space.The open-concept living and dining area features a cozy wood-burning fireplace. Step from the living room onto a spacious balcony, ideal for morning coffee or evening unwinding. The kitchen is equipped with all appliances replaced in (2013). In the 4-piece bathroom, Bath Fitter updated the tub and shower in 2013. Located within walking distance to various plazas and amenities, including Walmart, Canadian Tire, Shoppers Drug Mart, FreshCo, Planet Fitness or GoodLife Fitness, The Wine Shop, and a variety of restaurants, this condo offers the perfect combination of convenience and accessibility. (id:49187)
5903 - 1 Bloor Street E
Toronto (Church-Yonge Corridor), Ontario
'Welcome to the iconic One Bloor East, located at the heart of Toronto's most prestigious intersection -Yonge & Bloor. This beautifully designed one-bedroom suite offers modern luxury with a functional layout, premium finishes, and floor-to-ceiling windows providing exceptional natural light. Enjoy a designer kitchen with top-of-the-line built-in appliances, elegant cabinetry, and an open-concept living space perfect for both working from home and entertaining. Residents at One Bloor East enjoy world-class amenities including an indoor and outdoor pool, state-of-the-art fitness centre, yoga studio, spa facilities, party rooms, 24-hour concierge, visitor parking, and direct TTC subway access right at your doorstep. Steps to Yorkville, high-end dining, luxury retail, universities, and the best conveniences the city has to offer. Ideal for professionals seeking upscale living in Toronto's most desirable and connected location. (id:49187)
76 Alhart Drive
Toronto (Thistletown-Beaumonde Heights), Ontario
Stunning fully renovated bungalow in North Etobicoke offering all the bells and whittles, a must see to believe... Detached 3-bedrooms, 2 full baths. Experience modern luxury in this beautiful family home where every detail shines. All bedrooms offer a unique display of custom feature walls, pocket closet doors with organizers and lighting, his-and-hers closets in primary suite with wall scones and b/i USB connection. The open-concept kitchen impresses with quartz countertops and backsplash, a sprawling island with a bar fridge, custom cabinetry galore! Premium SS KitchenAid appliances. The open concept living room offers a spacious and cozy space where you can enjoy the fireplace while overlooking the front yard. Hardwood flooring throughout, pot lights, wainscoting and crown molding. The walkout basement is a dream. Spacious Family room with wall to wall built-in shelves and fireplace making every movie night a date night. Rec room for all the family fun and entertainment. The outdoors are an entertainer's dream come true... professionally landscaped front and backyard with interlock driveway and walkways, pot lights, sprinklers, fully fenced with lighting, massive covered deck with storage. One of a kind 1 car garage, plenty of storage and shed. Ready to move in and enjoy! (id:49187)
Unit 3 - 256 Homewood Avenue
Toronto (Newtonbrook West), Ontario
Excellent Opportunity in Yonge & Steels Desirable Location, The Heart of North York. Separate entrance and no shared room. New renovation Kitchen and Bathroom, 3 Big Bedrooms, 2 washrooms, washer and dryer, Fresh Paint! full furniture, Step To #98 Bus Stop, 5 Mins Walk To School, 10 mins walk to shopping mall,5 Mins Drive To Finch Subway Station.TTC,12 Mins Direct To Sheppard Subway Station. 15-minute drive to York University,Short-Term Rent Available, the longest term is one year. (id:49187)
5227 Boag Road
East Gwillimbury, Ontario
Beautiful brick bungalow on 2.47 acres with pond and horse paddock. Inside features a large country kitchen with exposed brick wall and island, perfect for family gatherings and entertaining. Cozy family room with stone fireplace and large windows. Hardwood flooring and ceramic tile throughout main level. Finished basement includes another 2 bedrooms with a large TV room, great for movie night or gatherings. Plenty of storage space and a rough-in bathroom. Landscaped fire pit and yard features plenty of planted fruit trees, as well as spruces, maples and oaks. A basketball court/paved area, great for the kids or many other uses. A spacious deck over-looking the yard, outbuilding used as a horse shelter to go along with the chicken coop and pond. A great place to raise a family with space to enjoy the natural beauty of the outdoors. Close proximity to Newmarket, Aurora, Hwy 404, York Region's forests and Mount Albert. (id:49187)
Upper - 176 Sydenham Street
Cobourg, Ontario
Updated upper-level two-bedroom apartment in a quiet neighbourhood, offering comfort, convenience, and plenty of light. Enjoy a large sunny living room with an expansive window overlooking the shared yard, an eat-in kitchen perfect for daily meals, and a bonus den that adds flexible space for work or relaxation. Recently renovated with newer appliances, plus the convenience of in-building laundry and one parking space. This non-smoking building sits just steps from shops, the market, and a variety of nearby amenities, an ideal spot for easy living. (id:49187)
69228 Corbett Line
South Huron (Stephen), Ontario
Welcome to 69228 Corbett Line, a charming and well-built 1,142 sq ft bungalow set on an impressive 2.6-acre lot in the peaceful community of Corbett. Ideally located just minutes from Grand Bend, Exeter, and the shores of Lake Huron, this property combines the calm of country living with convenient access to nearby amenities. The home offers a comfortable main-floor layout featuring two bright bedrooms, a full bathroom, a generous living room with large window, and a functional eat-in kitchen with ample cupboards. The lower level provides high ceilings, large egress-sized windows, and a decorative fireplace-ready for future finishing to create additional living, hobby, or guest space. Outside, the property truly shines. A 25 28 ft. detached garage/workshop provides plenty of space for vehicles, storage, or projects, and a second driveway adds flexibility for parking or future accessory use. The expansive lot backs onto open farmland, offering a tranquil and private setting for outdoor enjoyment. Zoned R1, the property allows for a range of permitted uses including an additional residential units or a home occupation-making this a versatile investment for future development or multi-generational living (buyer to verify). Updates include a metal roof, newer windows and insulation, and upgraded furnace, electrical, and central air systems. With solid construction, modern mechanicals, and a fantastic lot size, this home presents a wonderful opportunity for anyone seeking space, flexibility, and long-term potential in a friendly rural setting. Come explore 69228 Corbett Line-a property with great fundamentals, room to grow, and endless possibilities. (id:49187)

