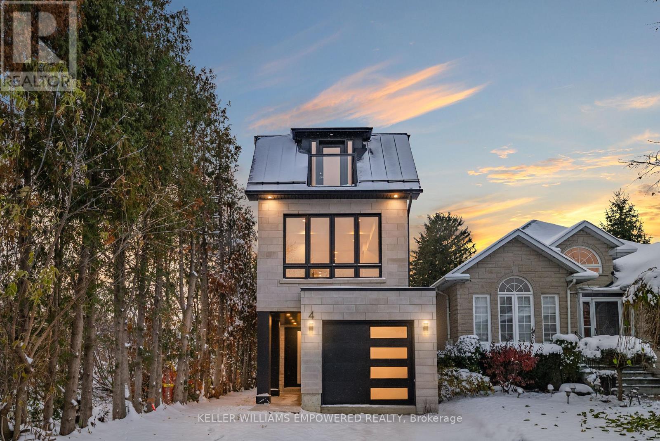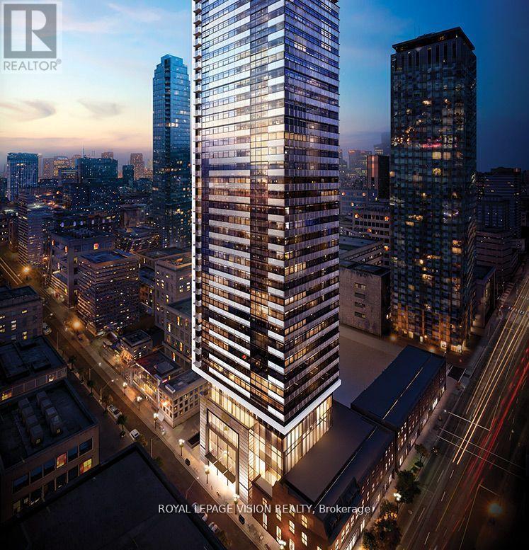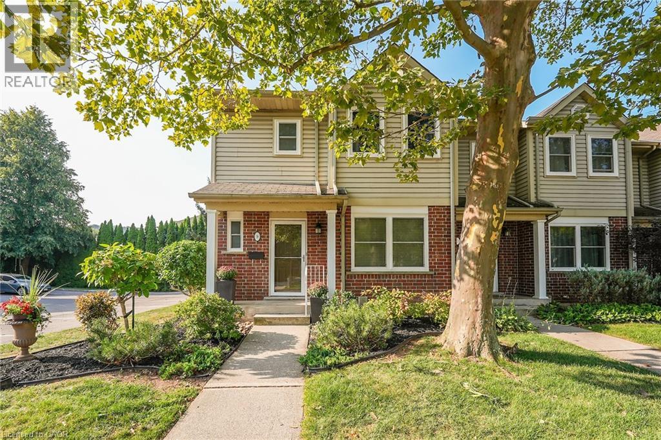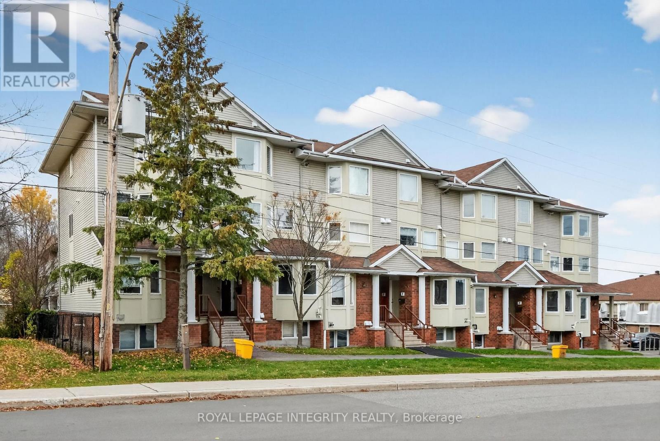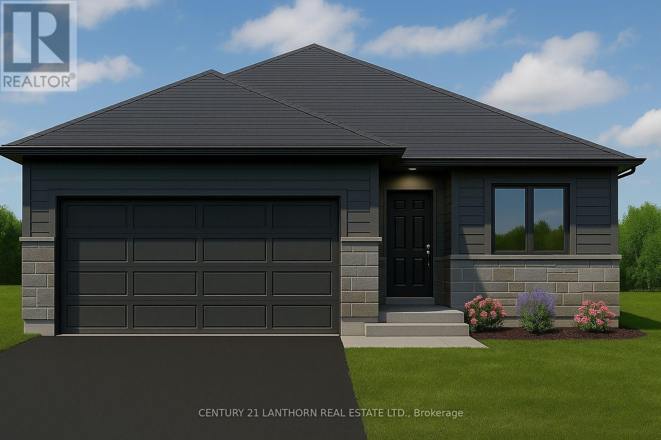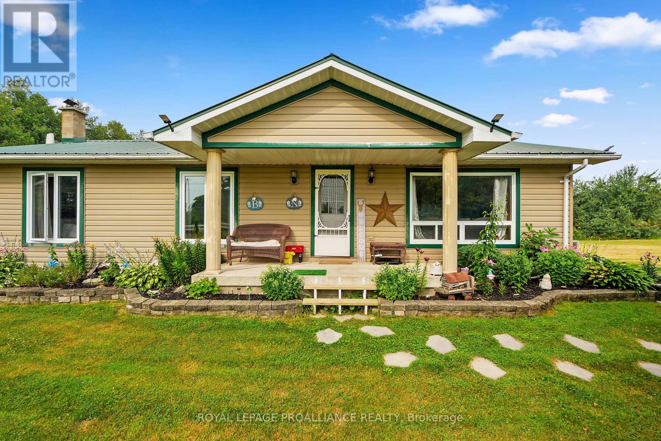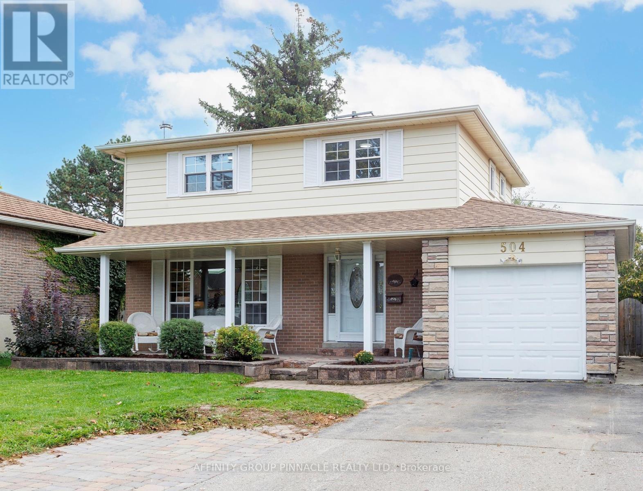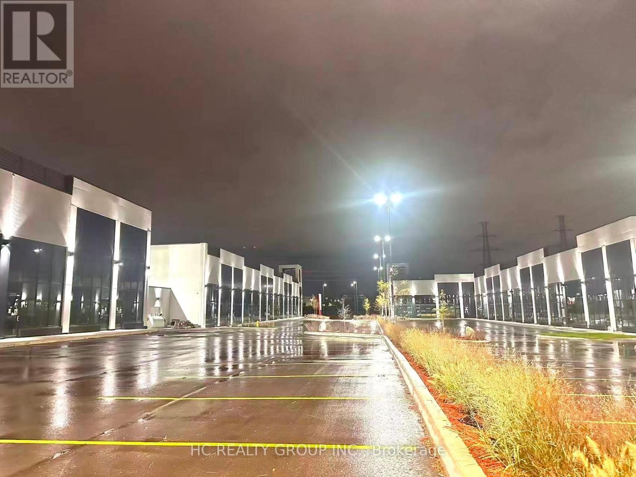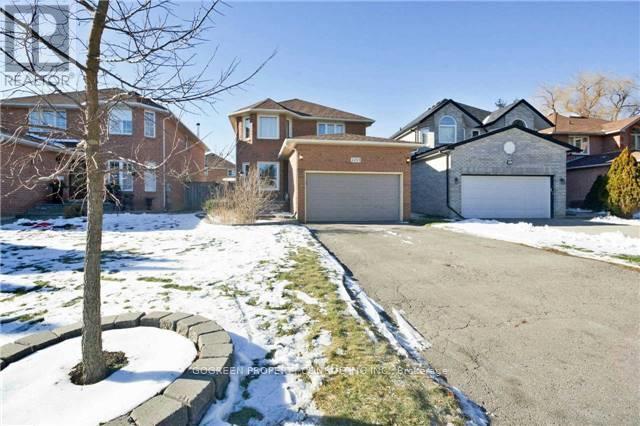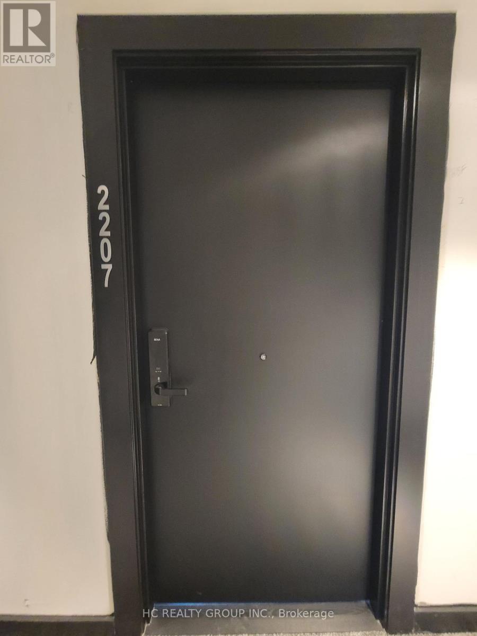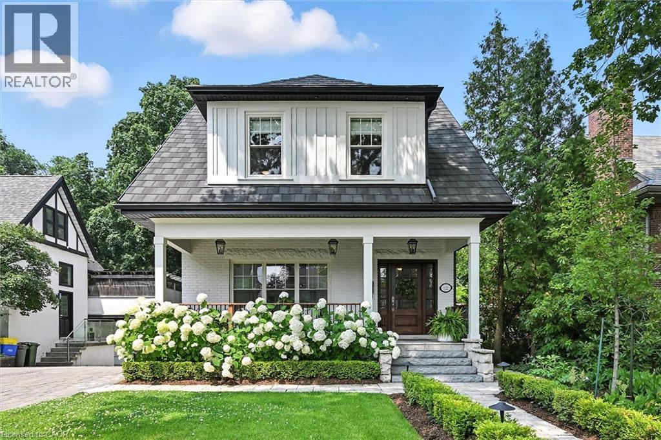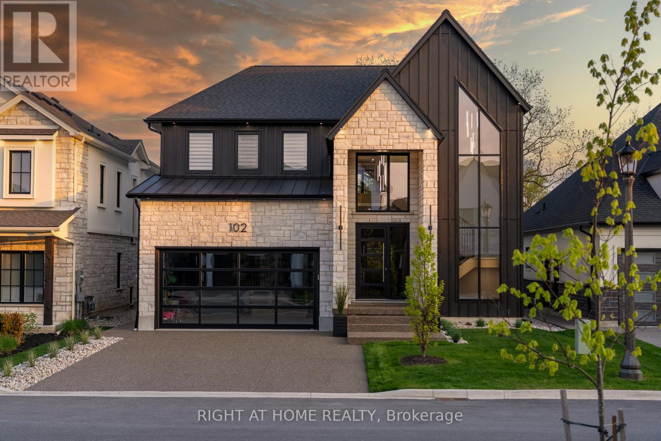4 Leafield Drive
Toronto (L'amoreaux), Ontario
If you've been looking for a brand new home in Scarborough, you're looking in the right place: 4 Leafield Drive is located on one of, if not the most, in demand streets in Scarborough. This 3 Bedroom, 4 Bathroom Detached Home is within close proximity to Highways 401 and 404, plenty of transit options, parks, schools and great food. You're in the heart of it all - with the added benefit of privacy and serenity with a 164 ft deep lot! Built immaculately, enjoy a custom kitchen equipped with soft close doors, beautiful hardwood flooring all throughout the home, upgraded light fixtures, custom built ins and an immense amount of potlights. This is a one that cannot be missed - whether you're downsizing or a first time homebuyer, or anything in between, this is a fantastic home with a perfect location. (id:49187)
5003 - 8 Cumberland Street
Toronto (Annex), Ontario
Amazing Breathtaking views on 50th floor**** 2 bedrooms 2 washrooms****Beautiful floor plan**** open-concept layout****10 foot smooth ceiling****sleek kitchen equipped with high-end built-in appliances, quartz countertops, and soft-close cabinetry**** luxury lifestyle Yorkville**** steps away from the subway and the fine dining, high end shopping, Bloor & Yonge Subway Lines. (id:49187)
55 Kerman Avenue Unit# 9
Grimsby, Ontario
Welcome home to Kerman Avenue ideally situated close to all town amenities. This bright, spacious and welcoming end-unit townhome boasts three bedrooms, hardwood floors, vinyl flooring, finished lower level, stately fireplace, ensuite privilege and glass enclosed shower. Enjoy roomy dining area, sizeable lower-level storage/laundry room, updated windows (2025), updated deck (2025), updated basement carpeting (2025), generous front gardens and designated parking space. Perfected located close to parks, schools, the highway and the scenic towns along the Niagara Escarpment including Grimsby, Beamsville, Vineland and Jordan. (id:49187)
12 - 1400 Wildberry Court
Ottawa, Ontario
What a beautiful place to call home! Bright and spacious townhome featuring 2 bedrooms, 2 bathrooms, a comfortable living room, and a separate dining area. Enjoy hardwood flooring, a cozy gas fireplace, central air, and two walkout balconies with lovely western exposure. Filled with natural light throughout. The kitchen offers plenty of counter space, storage, and an eat-in area. Appliances and window coverings included. Convenient in-unit laundry and extra storage space. One surface parking space included. Excellent location close to transit, shopping, parks, and nature trails. Vacant and ready for immediate occupancy - perfect for professionals or small families seeking comfort and convenience! (id:49187)
72 Hastings Park Drive
Belleville (Belleville Ward), Ontario
WELCOME HOME! Build with us to get EXACTLY what you want in your best move. 72 Hastings Park in nestled in the wonderful, family-oriented Potter's Creek subdivision in Belleville. At Frontier, we build homes that we would live in - so that means that a typical upgrade in new construction, is our standard. This well-thought out 3 bedroom, 2 bathroom floorplan sprawls over 1,450 square feet and features a TRUE two-car garage. The Frontier Factors that you'll find inside, are coffered ceilings that highlight the foyer and living room, numerous potlights throughout, a gorgeous ceramic tile shower with a glass swing door in the primary ensuite, an extra-large 20x10' back deck, and luxury vinyl flooring throughout, which means you're not dealing with carpet unless you want to. We're not done yet, you'll find more gems in the kitchen, including a hidden garbage and recycling cabinet, corner pantry with 4 levels of shelving, a large island, and quartz countertops. There's so much extra storage here as well and an unfinished basement to easily accommodate 2 bedrooms and 1 more bathroom (bathroom already roughed in). *You have lots of choice for finishes, colors, and more when you build with us. From accepted offer to move-in date is approximately 6 months. Digital picture of the home is an artist's rendering and may not be exact. (id:49187)
16 Mack Trail
Trent Hills, Ontario
Welcome to 16 Mack Trail - where your rural lifestyle begins! This charming 3+1 bedroom bungalow is nestled on just over 25 acres of beautiful countryside, offering the perfect mix of open fields, wooded areas, and a detached workshop storage building for all your tools, toys, and projects. Step inside to a bright, open-concept main floor featuring a spacious living room, kitchen, and dining area with French doors that open to your private backyard oasis- complete with a fire pit for cozy evenings under the stars. The finished lower level offers a large rec room with a woodstove, walk-out to the backyard, generous storage space, a laundry room and an additional bedroom with a walk-in closet - ideal for guests, teens or extended family. Bring your animals and your ambitions - there's plenty of space here for horses, chickens, goats, pigs, or even a cow. Whether you're starting a hobby farm or simply want more space and serenity, this property delivers. Located just a short drive from Campbellford, a vibrant small town known for its friendly community, local shops, restaurants, art galleries, the famous Dooher's Bakery and the scenic Trent-Severn Waterway, you'll enjoy the perfect balance of country living with amenities close by. Your rural retreat awaits - endless potential, unmatched tranquility and room to live the life you've imagined. (id:49187)
504 Elm Road
Whitchurch-Stouffville (Stouffville), Ontario
Welcome to 504 Elm Rd, a Perfect Blend of Small-Town charm and Modern Living. Nestled in the heart of Stouffville, this beautiful 4 bedroom, 3 bathroom family home sits on a quiet family friendly street and offers everything today's buyer is looking for. Step inside to find a warm and inviting layout ideal for both everyday living and entertaining. The open-concept design provides a seamless flow between the spacious living and dining areas, while the bright kitchen offers ample cabinetry and views of the backyard. Enjoy summer days by the in-ground pool, perfect for relaxing or hosting friends and family. The unfinished basement features a 4 pc bathroom and offers endless potential - create a 5th bedroom, a recreation room or your dream office or entertainment space. Located just minutes from local amenities, shopping, top-rated schools, and the Stouffville Go Station, this home combines the best of small-town living with easy access to the city. Stouffville's famous country market, parks, trails and recreation facilities, make this a community that truly has it all. Whether you're looking to raise a family, settle down, or simply enjoy a relaxed lifestyle close to everything, 504 Elm Road is ready to welcome you home. (id:49187)
C8 - 3101 Kennedy Road
Toronto (Milliken), Ontario
Gourmet City Commercial Condos - a brand new culinary hub in Scarborough at a strategic and convenient location in the SE quadrant of Kennedy Rd and McNicoll Ave, offering great exposure on Kennedy Rd, with direct access from Kennedy Rd and Milliken Blvd. Features a modern design with high quality finishes. The plaza enjoys high visibility and foot traffic, providing a great variety of opportunities for lucrative business ventures. 20 ft high clear ceiling brand new unit with mezzanine in raw condition. Permitted uses include restaurant, Dining in bakery , cafe, dessert shop, bubble tea, Bar & more. Great business opportunities cater to different cultures. Minutes drive to Hwy 404/407. (id:49187)
2285 Cottonwood Circle
Pickering (Liverpool), Ontario
Premium location. well maintained 4 Br 3.5 bath double garage sitting next to a park. Lots Of Recent Upgrades Including Newer Kitchen And Bathrooms, Laminate Floors. Eat-In Kitchen With W/O To Deck. Large Master With W/I Closet And 5 Pc Ensuite. Finished Bsmt With Rec Room And Bedroom And Full Bath. Double Garage With Entrance To Home. Interlock Walkways To Side Entrance And Fenced Yard With Covered Deck And Gazebo. Close To Schools, Transit, And Amenities. Dead end, safe neighbourhood. (id:49187)
2207 - 88 Queen Street E
Toronto (Church-Yonge Corridor), Ontario
Welcome to 88 Queen Street East, a newly built, never live in 2-bedroom, 2-bathroom suite in the heart of downtown Toronto. This spacious 745 sq. ft. residence including spacious balcony offers a functional open-concept layout that seamlessly combines the living, dining, and kitchen areas, enhanced by large south-facing windows showcasing stunning unobstructed lake and city views. The sleek contemporary kitchen is designed with built-in appliances, quartz countertops, and elegant modern finishes, perfect for both daily living and entertaining. Ideally situated within walking distance to Toronto Metropolitan University, George Brown College, the Eaton Centre, City Hall, grocery stores, shops, restaurants, and major hospitals, this prime location places you at the center of it all. Residents enjoy exceptional building amenities including an outdoor swimming pool, fully equipped gym, yoga studio, party room, kids' playroom, guest suites, and 24-hour concierge service, offering the perfect blend of urban convenience and modern comfort. (id:49187)
112 Chedoke Avenue
Hamilton, Ontario
Set on one of Hamilton’s most coveted streets, this extraordinary Chedoke Avenue ravine property has been completely transformed through a $900k renovation. Reimagined between 2022 and 2025, this 4-level, 3966 sq ft century home blends timeless character with modern comfort — all on a rare 333-foot deep lot backing onto the prestigious Chedoke Golf Club. The exterior features a refreshed front porch, new windows throughout, and thoughtfully designed landscaping that enhances both beauty and privacy. The main floor offers a perfect balance of warmth and sophistication — ideal for family life and entertaining. A formal dining room with a gas fireplace flows into a welcoming living area, while the bright eat-in kitchen has been fully redesigned with quartz countertops, custom cabinetry, and generous space for gathering. Oversized windows frame the stunning backyard, creating a seamless connection to the outdoors. A rebuilt staircase leads to a serene primary retreat with a custom walk-in closet, Juliet balcony, and spa-like ensuite with a soaker tub and glass shower. This level also includes a full bathroom for the kids, bedroom-level laundry, and two spacious bedrooms designed with both comfort and function in mind. The third floor offers flexible living with a large family room, custom sliding wood door, built-in desk, full bathroom, and private guest bedroom — perfect for teens, guests, or working from home. The walkout basement adds even more versatility with a rec room, kitchenette, and another full bathroom — ideal for extended family or a private retreat. Outside, the backyard is a true extension of the home: a heated saltwater pool, expansive interlock patio, and tranquil ravine views set the stage for effortless summer entertaining. And when you're ready to explore, Locke Street is just a short stroll away — offering cafés, art galleries, and the vibrant lifestyle this neighbourhood is known for. This home truly offers you it all! (id:49187)
102 Millpond Road
Niagara-On-The-Lake (St. Davids), Ontario
Welcome to 102 Millpond Rd, a stunning custom built home offering over 4,300 sq ft of luxurious living in the heart of prestigious St. Davids. The striking exterior blends stone, sleek glass, hardie board, stucco & a concrete driveway with exposed aggregate - all creating a clean, upscale authentic with lasting durability. Step inside to discover a modern open-tread staircase, 10-ft ceilings, wide-plank engineered hardwood flooring & European style tilt-and-turn windows. The designer kitchen is the showpiece with premium built-in appliances, a 10-ft quartz waterfall island, seamless slab backsplash, & a walk-in pantry with built-in cabinetry. An oversized sliding door opens to a large covered composite deck with spectacular vineyard views, a lower patio, in-ground irrigation & a fully fenced, professionally landscaped yard - perfect for entertaining or serene relaxation. Main floor highlights include a bright dining & living area with a chic, minimalist gas fireplace, private office enclosed by a floor-to-ceiling glass wall, a laundry room with integrated storage & convenient access to the double car garage. Upstairs, the primary suite offers a spa-like retreat with a soaker tub, oversized walk-in rainfall shower, dual vanity & a walk-through closet complete with custom shelving. Three additional bedrooms each feature their own ensuite access, providing comfort and privacy for family or guests. The fully finished basement boasts a sprawling rec room with show stopping 100-inch electric fireplace with a granite stucco surround, luxury vinyl flooring, a 5th bedroom & a stylish full bathroom. Ideally located just minutes from local coffee shops, award-winning wineries, top-rated golf courses & the charm of Old Town Niagara-on-the-Lake. (id:49187)

