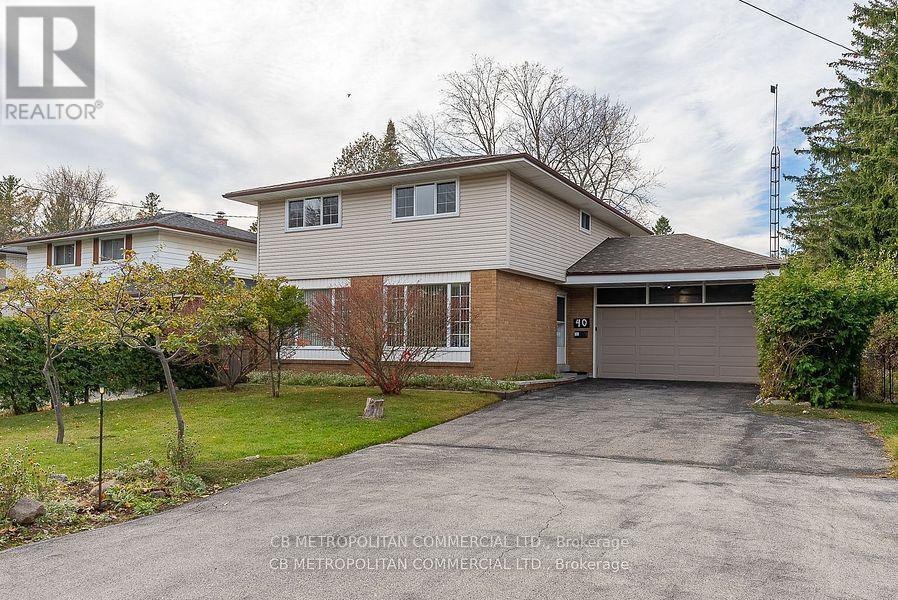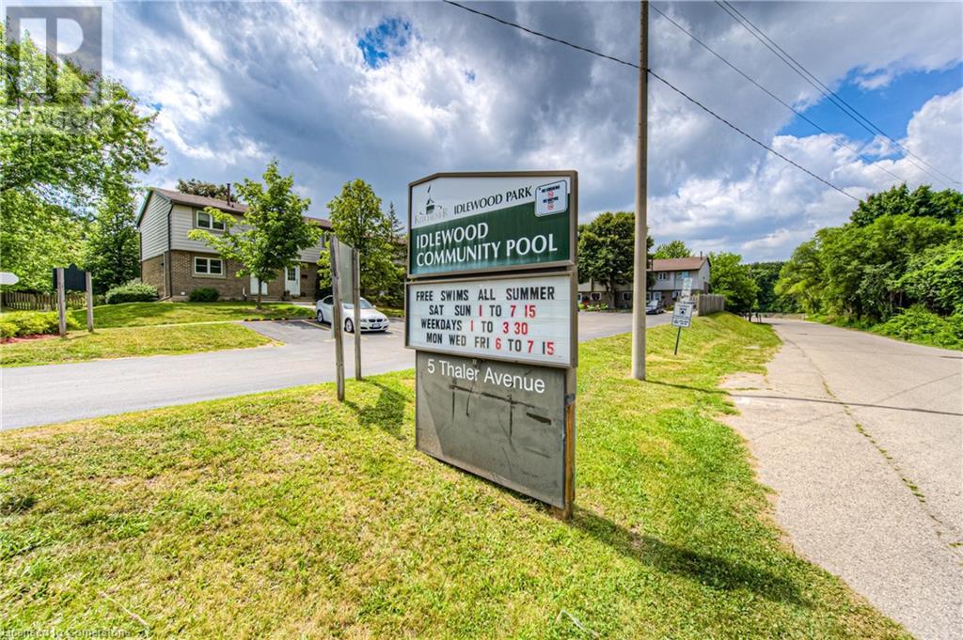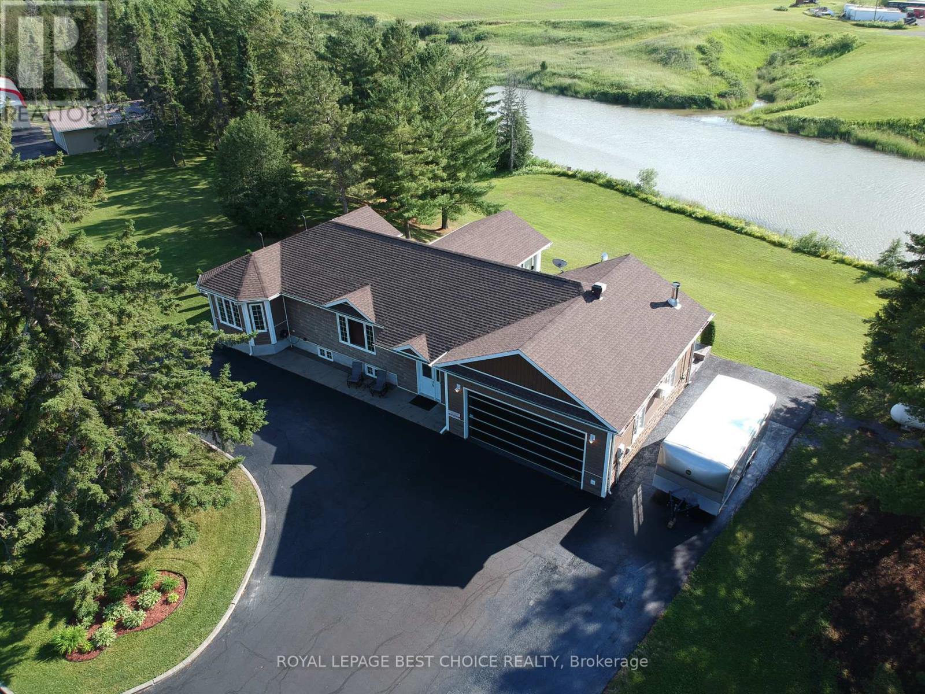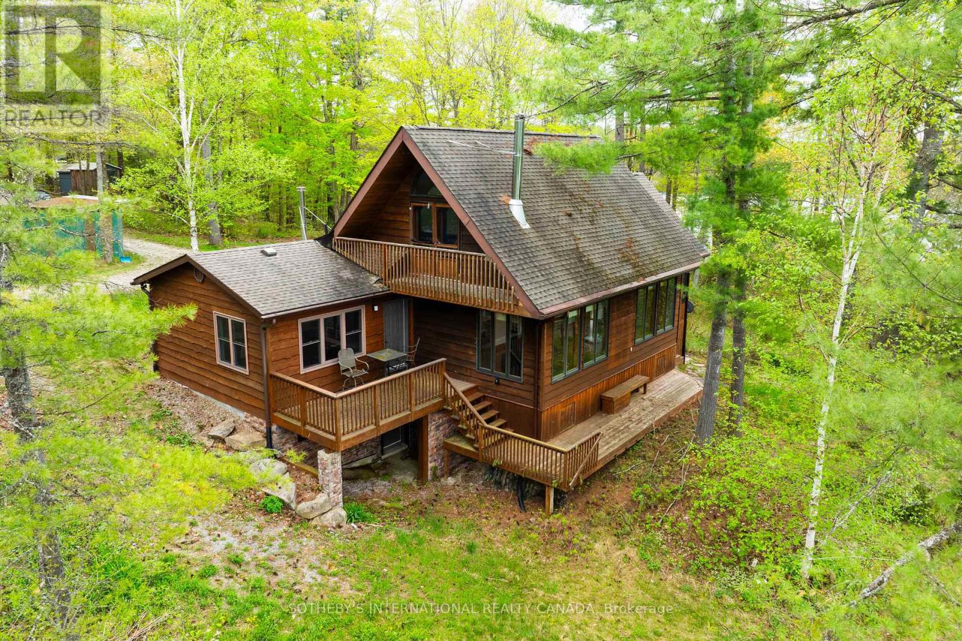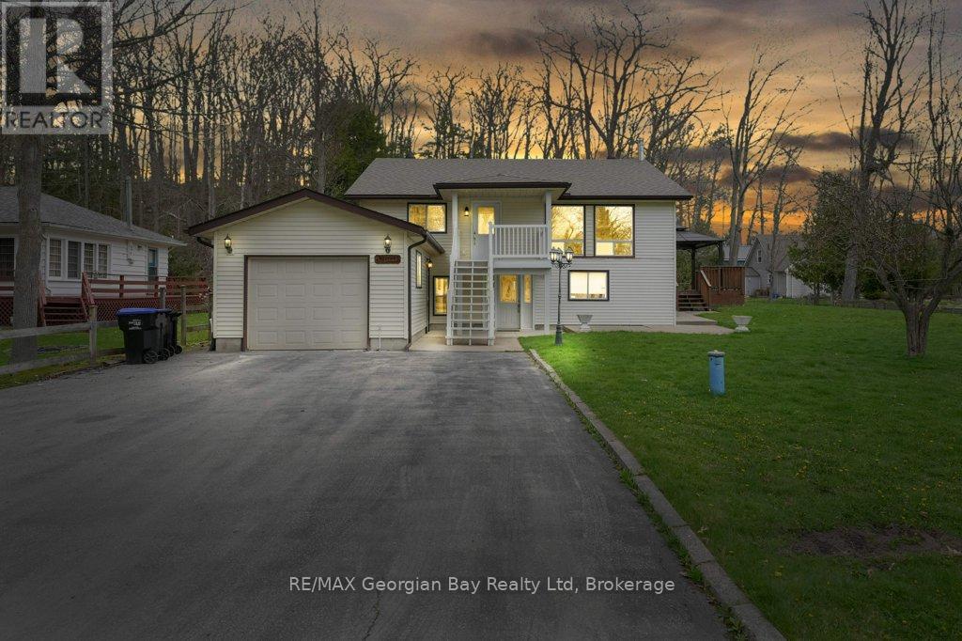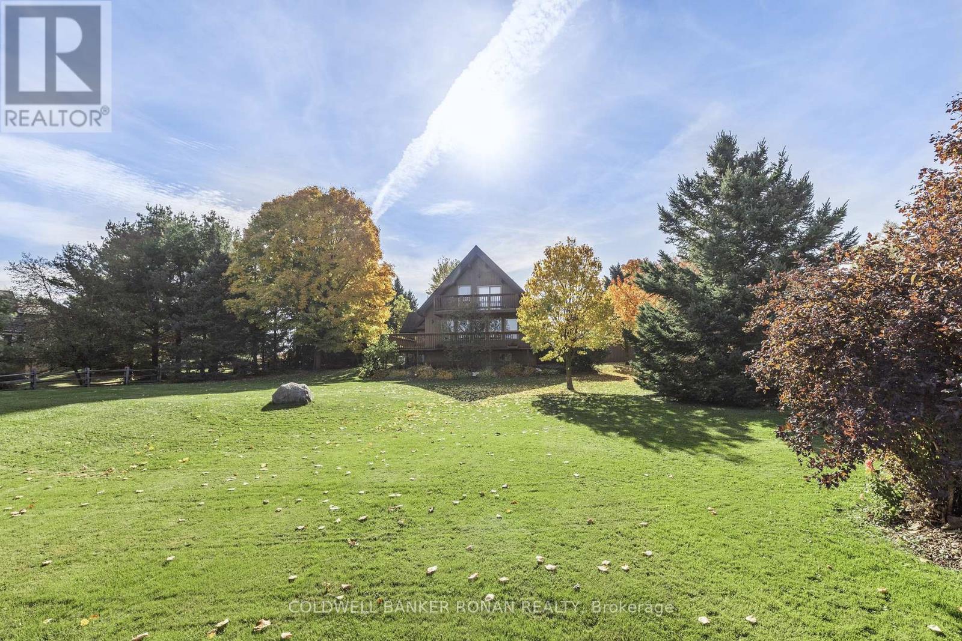18 Alabaster Drive
Brampton (Brampton North), Ontario
A lovely exposed aggregate concrete walkway, steps and porch welcome you to this nicely updated 3-bedroom, 2.5-bathroom home in sought-after North Brampton location. A convenient enclosed front entry and a spacious foyer with views to the eye-catching staircase set the stage for this well-designed home. The main level offers a combined living and dining room with stylish laminate flooring and walkout to the deck, patio and yard. The eat-in kitchen features tasteful ceramic tile flooring, neutral white cabinetry with glass display cabinets, quartz counter, attractive mosaic backsplash, great cupboard space (3 pantries) and stainless-steel appliances. A powder room and laundry complete the level. A spacious mid-level family room adds to the living space and enjoys laminate flooring; a toasty electric fireplace set on brick backdrop/hearth and large bay window overlooking the street. The upper level offers 3 good-sized bedrooms, all with laminate flooring and great closet space, the primary with a nicely updated 4-piece bathroom. Wrapping up this level is the beautifully updated 3-piece bathroom. An unfinished basement awaits your design. A concrete walkway from the front of the home to the yard, a concrete patio and freshly painted deck all add to the enjoyment. Great location. Close to schools, parks, shops, transit and more. (id:49187)
40 Conlins Road
Toronto (Highland Creek), Ontario
XL Family-sized house in strong family neighbourhood; ; On one of the largest lots in Highland Creek (12,173 sq. ft.), this 1960s era two-storey home boasts 5 bedrooms upstairs, an eat-in kitchen plus a formal dining room, and an extra large living room PLUS an extra large family room PLUS an extra large rec room; built at the height of high-quality home construction, this home has been meticulously maintained and is move-in ready needing only a redecorating or light remodelling; only 7-minute walk to the University of Toronto (Scarborough Campus) one street east of UTSC , it is also a candidate for a tri-plex / four-plex conversion; almost 300 feet deep, the backyard behaves like 3 backyards with a large yard, then a swimming pool with terrace, and the gardens; the bonus Workshop has electricity and invites you to use it year-round for Work-from-Home (WFH) or Hobbies; possible Tri-plex/ 4-plex site plus XL garden suite. (id:49187)
161 Tiller Trail
Brampton (Fletcher's Creek Village), Ontario
A BEAUTIFUL Corner LOT Semi-Detached WITH Abundant DAYLIGHT, One Of The Large LOT. LOCATION!! Amenities Located conveniently, close to schools and Grocery. Great location, lifestyle, and investment. Finished 2 B/R LEGAL BASEMENT SEPARATE ENTRANCE APARTMENT ,Separate Laundry, Wooden stairs, NO Carpets, A Premium Extra Wide Lot. Basement Rented for $1700 Don't Miss, Home In Demand Area Of Fletcher's Creek. All Brick, 4Bdrm, 4Baths, with D/D Entry, Large Kitchen With Walkout To Large Fenced Private Backyard , S/Steel Appliances, New Cabinets. Backyard Concrete, 200-AMPS Breaker. Entertain guests or enjoy family meals here, the space effectively blends style and practicality.!!2- bedroom, full washroom legal second dwelling unit for extra rental income!! Lots of Upgrades as listed here. Over 100k spent on upgrades. List of upgrades::laminate upper floor(May 2021) kitchen updated(June 21)New floor white tile(June 21) WiFi garage door(may 21)Tank-less water heaters(October 21)Backyard concrete(April 22)outside pot light(May22)inside pot light (June21)wall paper(August 21)below grade entrance shed(dec21)outside signboard (Aug 22)cabinet music room(March 23)nest thermostat(May23)new dishwasher (July23 Hisense)fence@back(April24)New A/C(August24)outside porch plug (November 24). (id:49187)
1 Marshfield Court
Toronto (Banbury-Don Mills), Ontario
Stunning Sun-Filled Home Situated in a Quiet No Exit Court in the Prestigious Banbury & Don Mills Neighborhood. Right Across from Toronto's Iconic and Beautiful Edward Gardens and Literally Steps Away from The Shops At Don Mills Shopping Center and High ranking Schools. WithAlmost 4,400 Sqft of Total Luxury Living Space Featuring 4 Large Bedrooms, 5 Bathrooms and A Nanny Quarters on a Separate Floor Which Can Be Used as Secondary Family Room. A Grand Open To Above Foyer with a Showpiece Chandelier As you Open the front Door. Custom Wall Unit and MillWork with Accent Lighting throughout the Main Floor and An Executive Private Office with Custom Cabinetry. A Beautiful Gourmet Eat-In Kitchen with an Over Sized Island and Tons of Storage overlooking the Lush South Facing Backyard Oasis and Private Deck. The Beautifully finished Basement features a Custom Built Bar, A large Media/TV Room with a Home Gym and a Full Bath. Meticulously Landscaped with a Large Interlocked Driveway and Gorgeous Stone Pathways leading to the Well kept grounds with Mature trees. (id:49187)
294 Fergus Avenue Unit# 23
Kitchener, Ontario
Are you looking for a spacious, well kept open concept home with 3 bedrooms, 2 full baths and 2 dedicated PARKING SPOTS? Don’t want the hassle of cutting grass or shovelling snow? Welcome to Idlewood Place. This established townhome features an eat-in kitchen with stainless steel appliances opening into the living room. From there, walkout to a private sunny patio and garden that backs onto a quiet greenspace. Upstairs includes three bedrooms and a 4 piece bath. The finished basement provides extra living space with a large rec room for entertaining along with a 3 piece bath, laundry room and plenty of storage space. The property is steps away from diverse walking and biking trails, Idlewood Community Pool, ample upgraded playgrounds and a dog park and only minutes away from the new St. Patrick elementary school (opening in September), Chicopee Ski Hill, grocery stores and Fairview Park Mall. With easy access to major highways, commuting is a breeze as well. (id:49187)
804164 Golf Course Road
Temiskaming Shores (New Liskeard), Ontario
Welcome to your dream home on just under 5 acres of stunning waterfront property located along the serene Wabi River. This beautifully maintained and spacious 3-bedroom, 4-bathroom home offers the perfect blend of luxury, comfort, and functionality all just down the road from the New Liskeard Golf Course and only 5 minutes from the downtown core of Temiskaming Shores. Step inside to a grand, welcoming foyer that features a convenient 2-piece bathroom and an office overlooking the water ideal for those working from home or looking to set up a home-based business. The layout makes this space easily convertible into a professional work area with private access. The heart of the home boasts an open-concept kitchen, dining, and living area designed for entertaining and everyday living. Quality craftsmanship and meticulous maintenance make this home feel like new. Off the main living space is a solarium with floor-to-ceiling windows, offering year-round enjoyment and breathtaking river views. The main level features two generously sized bedrooms, including a primary suite with a walk-in closet. The luxurious 4-piece main bathroom includes double sinks, a deep soaker tub, and a separate shower. Downstairs, the fully finished basement offers a massive rec room perfect for movie night or a game of pool, plus a third bedroom, 3-piece bathroom, and multiple storage rooms. Need space for all your hobbies and toys?You'll love the attached 30 x 24 garage with its own 3-piece bathroom, a detached 30 x 22 garage, and a unique 40 x 40 dome garage perfect for storing ATVs, snowmobiles, tractors, boats, and more. The possibilities with this property are endless and ideal for families, entrepreneurs, outdoor enthusiasts, or anyone seeking privacy, space, and waterfront living close to all amenities. This is a rare opportunity to own a slice of paradise on the edge of town. Come and experience the unmatched beauty and potential of this incredible waterfront property. ** This is a linked property.** (id:49187)
933 - 165 Legion Road N
Toronto (Mimico), Ontario
Welcome to the California Condos located in the Heart of Mimico's Waterfront Community. This Gorgeous Catalina Suite Features a 1 Bedroom + Den w/675 sq.ft + 105 Sqft. Total 780Sqft with Balcony overlooking the Outdoor Pool & Hot tub area! Excellent Layout & floor plan. This Spacious Den can be used as a 2nd bedroom/office. Open concept Kitchen includes Stainless Steel Appliances with a Center Island, S/s - Hood Fan Above & Quartz counter tops *Laminate Floors, High Ceilings, Absolute Move-in Ready Condition! Well maintained Building w/Excellent Amenities: Indoor & Outdoor Pools, Hot Tub, Sauna, Theatre Rm, Exercise Rm/Gym, Squash/Volleyball/badminton Courts And Don't Miss The Sky Lounge on the 31st Flr. with Breathtaking Lake & Harbour Views! Only Steps to All Amenities! (id:49187)
677 Park Road N Unit# 62
Brantford, Ontario
TO BE BUILT: Welcome to this modern and stylish stacked townhouse, featuring a well-thought-out floor plan with a unfinished basement. The main floor boasts two spacious bedrooms, comfortable living spaces. A contemporary four-piece bathroom. The heart of the home is the eat-in kitchen, ample counter space, and a dining area perfect for family meals and entertaining guests. Adjacent to the kitchen is a cozy and inviting living room, ideal for relaxation and quality time with loved ones. The UNFINISHED basement offers additional future living space, including bedrooms, providing privacy and extra room for guests or family members. There is a ROUGHT-IN for a four-piece bathroom in the basement, allowing for future customization to suit your needs and preferences. (id:49187)
1074 Cooks Road
Gravenhurst (Ryde), Ontario
A Muskoka Rarity: 29-Acre Waterfront Estate with Over 2,200 Feet of Shoreline. Welcome to an extraordinary waterfront offering 29.41 acres ofcomplete privacy and over 2,230 feet of pristine south-to-west-facing shoreline on beautiful Bass Lake, with direct boat access into Kahshe Lake.Whether you're dreaming of a year-round residence or a four-season retreat, this one-of-a-kind property offers the best of both worlds: unmatched seclusion, natural beauty, and endless potential. The land is a stunning mix of level terrain and iconic Muskoka granite, with mature pines, curated perennial gardens, and a private sandy beach tucked into your own quiet cove. A thriving raised-bed vegetable garden and charming outbuildings including a chicken coop and tiny cabin on the point add to the charm and functionality. The main residence offers approximately 2,000 square feet of well-kept living space with 3 bedrooms and 2 bathrooms. A separate 1,200 sq. ft. heated garage/workshopwith an unfnished loft provides opportunity for guest quarters, a studio, or home ofce. The septic system is sized for 4 bedrooms, offering future fexibility. Additional outbuildings include a 28 x 32 detached garage and multiple storage structures. The property is also well-positioned for potential severance, without compromising its serene character. Located just two hours from Toronto, this rare legacy property invites you to swim, paddle, fish, or simply take in spectacular sunsets from your own shoreline. The setting is magical, the lifestyle exceptional - and the possibilities, endless. (id:49187)
148 - 50 Carnation Avenue
Toronto (Long Branch), Ontario
Modern Elegance Meets Comfort In This Stunning 2-Storey Brick Townhouse, Situated On A Quiet Tree-Lined Street Directly Overlooking The Park. Step Inside To Refined Living In This Beautifully Updated Home, Offering Smart Home Technology Blended With Inviting Warmth. This Home Is Move-In Ready And Perfect For Someone Seeking Both Style And Convenience. The Open-Concept Main Level Boasts A Sleek, Modern Kitchen With A Large Island, Granite Counters, Stainless Steel Appliances, And A Dedicated Coffee/Office Nook Perfect For Remote Professionals. 9 Foot Smooth Ceilings, Pot Lights Throughout And Large Windows Bring In West-Facing Light While Newer Floors & Hardwood Staircase Add To The Homes Polished Aesthetic. With Two Sizeable Bedrooms And Three Bathrooms, This Home Is As Functional As It Is Beautiful. The Primary Suite Is A True Retreat, Featuring A Cozy Reading Nook, An Elegant Ensuite, And A Spacious Closet. Enjoy Abundant Storage And Closet Space Throughout The Home Plus Ensuite Laundry Next To The Bedrooms. Outside, The Huge Private Terrace Transforms Into A Private Oasis, Ideal For Summer BBQs And Entertaining, And Tennis Courts Across The Street! 1 Parking + 1 Locker Are Included With The Unit, With Plenty Of Street Parking For Visitors. Smart Home Upgrades Include Nest Doorbell, Kasa Light Switches & Dimmers, Govee Colour Changeable Pot lights, Ecobee Thermostat , All Connected To Your Phone, Tablet Or Voice Assistant. Located In A Family Friendly Neighbourhood Just Minutes From Go Transit, Lakeshore Shopping, Scenic Waterfront Parks & Trails. This Home Offers You Both Privacy And Effortless Commuting. Easy Highway Access Via The Gardiner Expressway Or Hwy 427, With Lake Shore Blvd W Just Down The Street. This Sophisticated Home Is Sure To Impress - Schedule Your Private Tour Today Before It's Gone. (id:49187)
67 Roc Road
Tiny, Ontario
Welcome to 67 Roc Road in the heart of Balm Beach, a popular community for both year round living and cottage living. This roomy 3 + 2 bedroom, 3 bath home is just a short stroll from the beach and its amenities including restaurants, variety/LCBO store, tennis and pickleball. Well maintained over the years, the home offers a bright interior, large principal room sizes and plenty of room for family and friends. The lower level is above grade, features direct entry from the garage and with a full bathroom and two additional rooms offers potential for an in-law suite or additional room for guests. The 3 piece bath on the lower level has roughed in laundry hookups in addition to the laundry. Both furnace and A/C were updated 7 years ago; shingles were replaced approx. 9 years ago. Multiple decks overlook the extra large lot which offers great space for entertaining, gardeners or childrens' play. Shopping and entertainment is less than 10 minutes away in the Town of Midland, and the GTA is less than 2 hours (id:49187)
20 Mountainview Road
Mulmur, Ontario
This beautiful 1 1/2 storey is set high on the Hills of Mulmur on 1.36 acres, with stunning views & countryside & a minute from the Mansfield Ski Club. Make this your home or a vacation house. Drive up the long driveway and you will find this lovely home situated at an angle with the detached double garage with work loft, along with strategically planted trees to give you the utmost privacy; it also overlooks a pond. You will feel the love & warmth when you walk in the door, especially with the heated floors in the spacious mudroom, great room & basement! This rustic country home is the perfect setting to entertain with a large great room offering lots of light & walk out to patio; excellent for guests to stay. The kitchen is next to the living & dining rooms offering wooden floors and several walk outs to the deck, along with a fireplace to relax on those cold evenings. There is main floor laundry for your convenience. The basement offers a finished rec room with plush carpet, 2 bedrooms & a large storage area, great for keeping your preserves & other fine items. This home will not disappoint as it feels like you're on vacation. The backyard has a firepit, garden shed & large deck & patio. Come take a look, you won't be disappointed. (id:49187)


