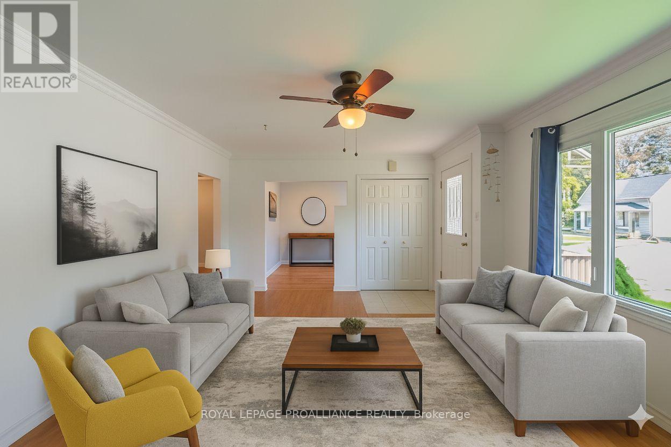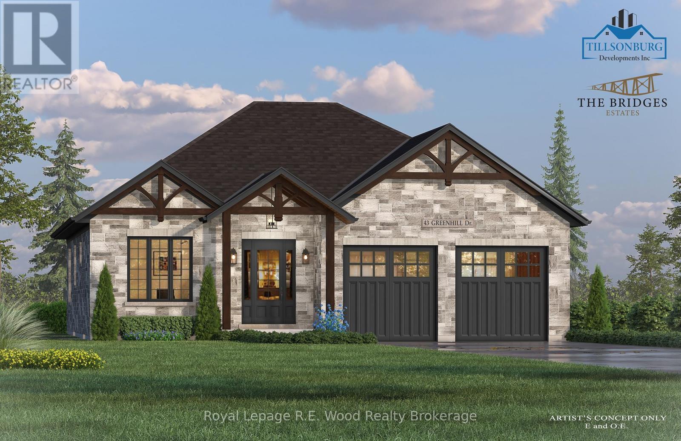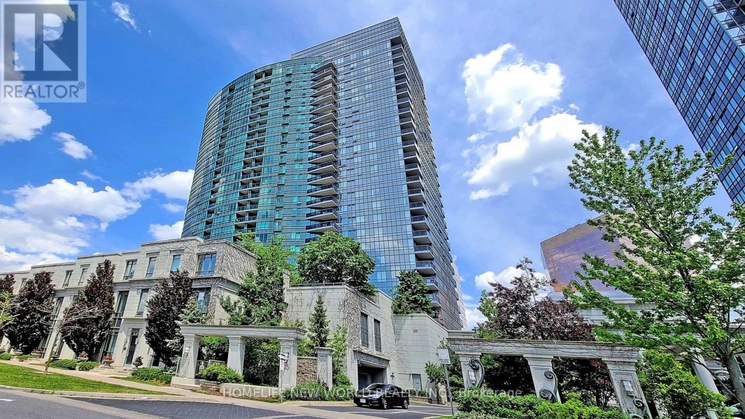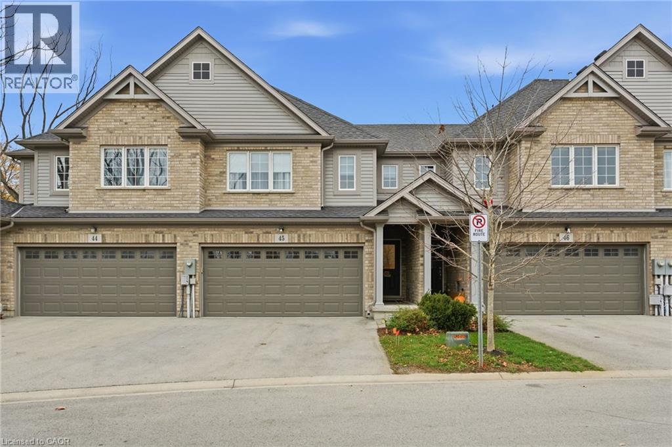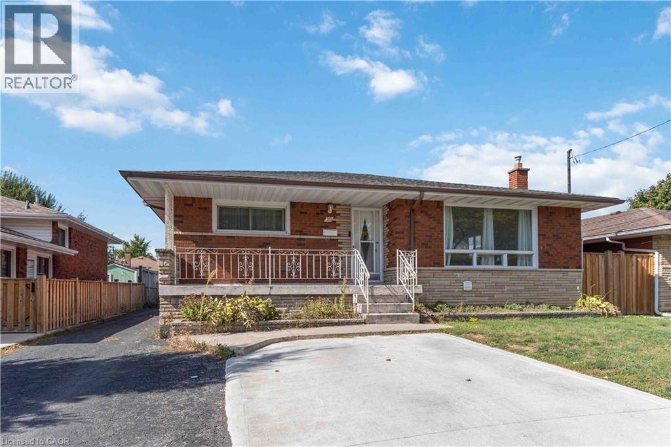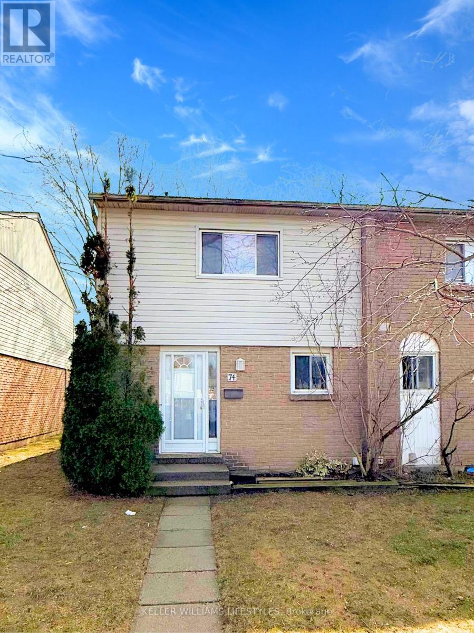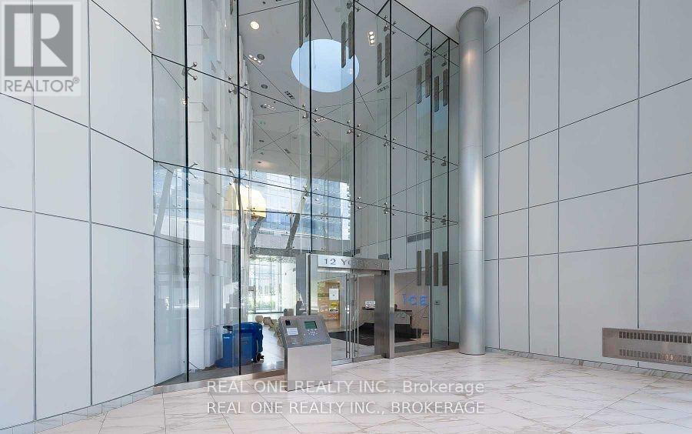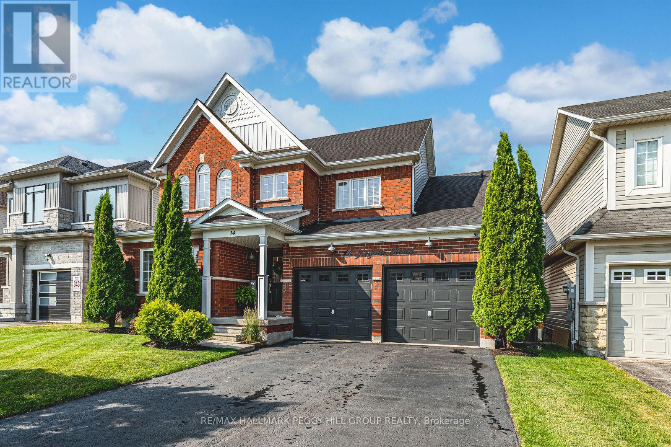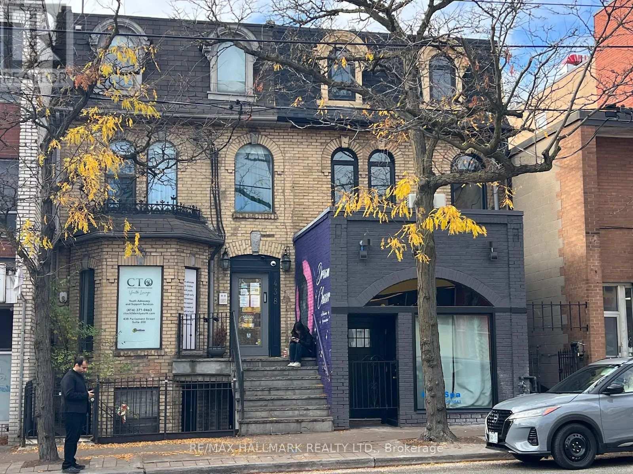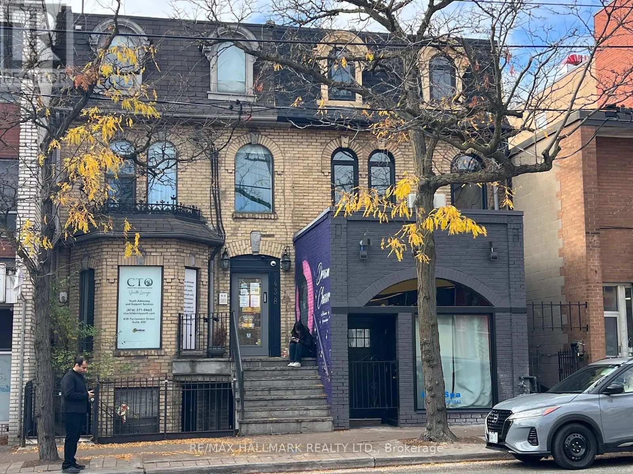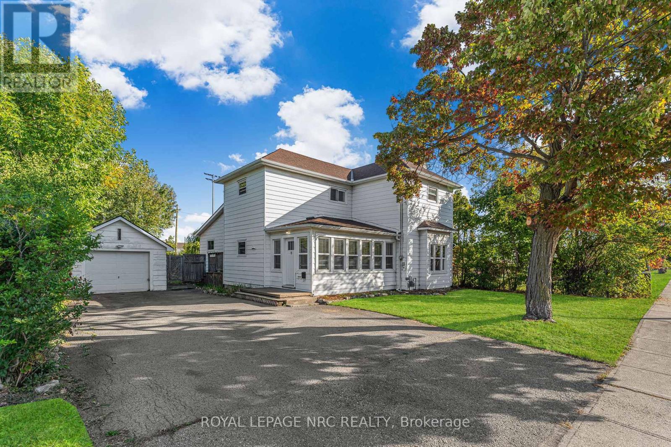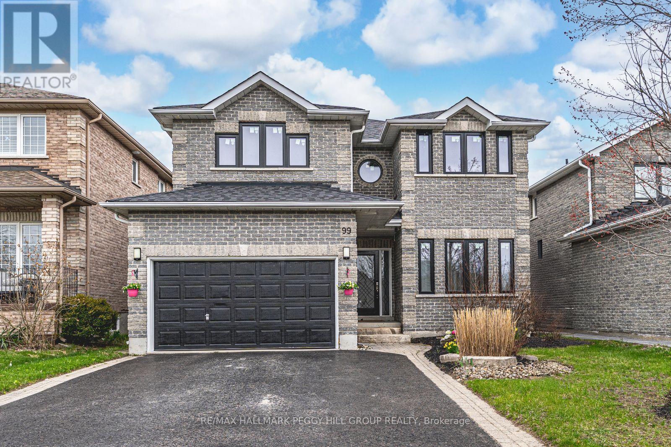427 Victoria Street
Cobourg, Ontario
Welcome to a life of comfort and ease in this charming Cobourg bungalow, perfectly situated just moments from downtown and the beautiful shores of Lake Ontario. Begin your day with coffee on the inviting covered front porch as the neighbourhood awakens, then unwind in the fenced backyard where summer evenings and laughter stretch into the night. Inside, a bright and flowing layout combines warmth with everyday functionality, while the attached garage with inside entry ensures convenience in every season. The finished basement offers extra living space with a second full washroom - perfect for guests, hobbies, or cozy movie nights at home. Step out to the covered back patio and enjoy your private outdoor retreat, rain or shine. With boutique shops, local cafs, and scenic waterfront strolls just a short walk away, this home invites you to experience the very best of Cobourg's charm, community, and relaxed lakeside lifestyle. (id:49187)
43 Greenhill Drive
Tillsonburg, Ontario
***TO BE BUILT*** Discover the perfect blend of quality craftsmanship and modern design in this 1657 square foot stunning all stone bungalow, to be built by TDI New Homes in the prestigious Bridges Estates community at the Bridges Golf Course. Featuring timeless craftsman-style architecture with striking post and beam detailing, this home offers 9 ceilings and oversized windows throughout a bright, airy 2-bedroom, 2-bathroom layout. The vaulted great room showcases a feature centre beam and a gas fireplace with wood mantle, while the custom kitchen is complete with quartz countertops, premium cabinetry, and a generous 8 x 4 island. The spacious primary suite includes a luxurious ensuite with tile and glass shower, double sinks with quartz counters, and a walk-in closet. The main bath features a right-height toilet, glass shower , and matching cabinetry. A large 2-car garage with 9 x 8 doors connects to a practical mudroom/laundry area with built-in storage. A covered 16'6" by 12' deep rear deck extends your living space outdoors. Premium finishes are found throughout, and early buyers may have the opportunity to personalize interior selections including paint, flooring, trim, and cabinetry making this thoughtfully designed home uniquely yours. (id:49187)
2321 - 25 Greenview Avenue
Toronto (Newtonbrook West), Ontario
Welcome To Unit 2321, Gorgeous 2 Bedroom 2 Washroom Suite At Tridel Luxurious Condo Apartment. Prime Yonge And Finch Location. Brand New Laminate Flooring In Two Bedrooms, Fresh Paint Throughout, Open Concept Kitchen With Granite Counter. S/S Appliances. 2 Split Bedrooms. Full Amenities: 24 Hr Concierge, Indoor Pool, Fitness Centre, Guests Rooms And More. Walking Distance To Subway Station, Public Transit, Restaurants, And Shoppings. (id:49187)
340 Prospect Point Unit# 45
Ridgeway, Ontario
Steps from the Friendship Trail, local shops, restaurants, and breweries, this 4-bedroom, 2.5-bath townhome offers the ultimate small-town lifestyle. Part of a private 51-unit community, it's one of only eight featuring a rare double-car garage and a fully finished basement, adding to the already impressive living space. The open-concept main floor boasts a bright eat-in kitchen with island flowing into a spacious living room with sliding doors to a full-width 10 x 20 custom deck overlooking a private yard-perfect for entertaining. Upstairs, the primary suite features a walk-in closet and ensuite, plus three additional bedrooms including a versatile 4th bedroom ideal for guests, kids, or a home office, a second full bath, and convenient laundry. The finished basement includes a high-end home theatre system and modern electric fireplace. Additional perks: custom blinds, ProSlat garage storage, freshly cleaned carpets, and maintenance-free living with grass cutting and snow removal. Rare features, thoughtful upgrades, and a prime Ridgeway location make this townhome a true standout! (id:49187)
90 Rainbow Drive
Hamilton, Ontario
This bright and fully renovated main-floor unit offers three bedrooms, a full bathroom, and an open-concept layout with a modern kitchen and spacious living area. Enjoy private laundry, access to a shared backyard, and a prime location directly across from two schools and Glendale Park. Just minutes from shopping, restaurants, and quick highway access to the Red Hill Expressway and QEW—perfect for professionals or small families seeking comfort and convenience. (id:49187)
74 - 1775 Culver Drive
London East (East H), Ontario
Welcome to 74-1775 Culver Drive, a beautifully maintained 3-bedroom, 2-bathroom townhome in a quiet and convenient East London community. Offering a modern design and functional layout, this home provides the perfect balance of comfort and practicality for families or professionals. The spacious main floor features a bright living area, a well-equipped kitchen, and access to a fully fenced private yard - ideal for outdoor enjoyment or entertaining. Upstairs, three generous bedrooms and two full bathrooms provide ample space and privacy for everyday living.Located in a family-friendly neighbourhood close to schools, parks, shopping, and major commuter routes, this home offers easy access to everything East London has to offer. Professional snow removal and landscaping are included, making for low-maintenance living year-round. Available with a flexible move date (subject to assignment) for $2,295 per month plus utilities, this townhome is the perfect opportunity to enjoy modern comfort in a great location. (id:49187)
2001 - 12 York Street
Toronto (Waterfront Communities), Ontario
Ice Tower Stunning 1 Bedroom Suite! Enjoy a spacious layout with a huge private balcony showcasing breathtaking city and lake views. Features a gourmet European kitchen with premium stainless steel appliances.World-class building amenities include an indoor pool, Scandinavian spa, steam room, sauna, yoga studio, state-of-the-art gym, massage rooms, and aerobic studiooffering the ultimate urban lifestyle. (id:49187)
14 Regina Road
Barrie (Innis-Shore), Ontario
POOL PARTIES, PINTEREST VIBES & EVERYTHING IN BETWEEN! This Pinterest-worthy, staycation-ready home brings resort vibes, curated style and magazine-worthy finishes to one of Barrie's most popular south-end neighbourhoods. Set on a quiet, low-traffic street in family-friendly Innishore, you're minutes from top-rated schools, trails, beaches, Friday Harbour, golf and everyday essentials. Curb appeal is on point with a stately red brick exterior, black garage doors, loft peaks and a welcoming covered porch. Out back, the fenced yard feels like your own private resort, complete with a heated inground pool, an interlock patio, an Arctic Spa 6-seater hot tub and a hardtop gazebo with privacy walls. Inside, over 2,400 square feet of finished space unfolds with curated, high-impact style from top to bottom. The crisp white kitchen is a showstopper with updated stainless steel appliances, subway tile backsplash, shiplap ceiling, deep sink, modern hardware and sleek countertops. Every corner of the main level exudes designer flair, including wide-plank floors, pot lights, board-and-batten accents, multiple shiplap feature walls, and a sliding barn door that adds a touch of personality. Upstairs, three generous bedrooms include a private primary retreat with a slatted wood feature wall, walk-in closet, wardrobe system and a 4-piece ensuite. The fully finished lower level adds even more to love with a built-in bar, fourth bedroom, another full bathroom and flexible space to relax or host. You'll also love the main floor laundry with garage access, four bathrooms total, double garage with inside entry, central air, central vac, water softener and garage door opener. Designed for real life yet finished like a dream - this #HomeToStay is unforgettable! (id:49187)
3 - 440 Parliament Street
Toronto (Moss Park), Ontario
A Victorian Architectural Gem in the Heart of Cabbagetown Neighbourhood, Newly Renovated 2-Bedroom With 2 Full Bath Unit in a Classic Cabbagetown Triplex With *** Breathtaking Views Of Downtown Toronto*** Experience modern living in this fully renovated 2-bedroom suite, nestled in a beautifully restored 3-storey legal triplex in the heart of historic Cabbagetown. The building underwent a major year-long renovation-taken back to the studs with a large addition-making it feel entirely brand new.Renovations include: all new windows and doors, subfloors, hardwood flooring, kitchens, bathrooms, plumbing, separate furnace & A/C for each unit, Huge Wooden Terrace Overlooking Downtown Skyline!!! Several Skylights, stainless steel appliances, 400-amp electrical service and wiring, quartz countertops, custom cabinetry, insulation, drywall, and much more. This thoughtfully redesigned unit offers a perfect blend of heritage charm and contemporary finishes. The open-concept living and dining area features extra-high ceilings, arched windows, and high-end finishes, creating a warm, sun-filled atmosphere. The ultra-sleek kitchen is fitted with stainless steel appliances, quartz countertops, a glass-top stove, pot lights, and overlooks the tree-lined street-ideal for entertaining or relaxed evenings at home. The light-filled primary bedroom features high ceilings, large windows, and double closets. Both bathrooms are luxuriously finished with modern vanities, glass shower enclosures, and soaker tubs. A private ensuite laundry, dedicated furnace and central air, and separate metering for each unit add modern convenience. Located in the heart of Cabbagetown, you're surrounded by boutique shops, cafés, top-rated restaurants, and daily essentials-including a major grocery store just a 2-minute walk away. Streetcar access is right at your doorstep, with downtown Toronto, hospitals, green spaces, and the Financial District only minutes away. Includes: 1 parking space via laneway. (id:49187)
2 - 440 Parliament Street
Toronto (Moss Park), Ontario
A Victorian Architectural Gem in the Heart of Cabbagetown Neighbourhood, Newly Renovated 2-Bedroom + Den / 2-Bath Unit in a Classic Cabbagetown Triplex, Experience modern living in this fully renovated 2-bedroom plus den suite, nestled in a beautifully restored 3-storey legal triplex in the heart of historic Cabbagetown. The building underwent a major year-long renovation-taken back to the studs with a large addition-making it feel entirely brand new.Renovations include: all new windows and doors, subfloors, hardwood flooring, kitchens, bathrooms, plumbing, separate furnace & A/C for each unit, large wooden balcony, stainless steel appliances, 400-amp electrical service and wiring, quartz countertops, custom cabinetry, insulation, drywall, and much more. This thoughtfully redesigned unit offers a perfect blend of heritage charm and contemporary finishes. The open-concept living and dining area features extra-high ceilings, arched windows, and high-end finishes, creating a warm, sun-filled atmosphere. The ultra-sleek kitchen is fitted with stainless steel appliances, quartz countertops, a glass-top stove, pot lights, and overlooks the tree-lined street-ideal for entertaining or relaxed evenings at home. The light-filled primary bedroom features high ceilings, large windows, and double closets. Both bathrooms are luxuriously finished with modern vanities, glass shower enclosures, and soaker tubs. A private ensuite laundry, dedicated furnace and central air, and separate metering for each unit add modern convenience. Located in the heart of Cabbagetown, you're surrounded by boutique shops, cafés, top-rated restaurants, and daily essentials-including a major grocery store just a 2-minute walk away. Streetcar access is right at your doorstep, with downtown Toronto, hospitals, green spaces, and the Financial District only minutes away. Includes: 1 parking space via laneway. (id:49187)
204 Gilmore Road
Fort Erie (Central), Ontario
Welcome to 204 Gilmore Rd, a spacious 2,000 sq ft multi-family, legal duplex home perfectly suited for extended family living or investment purposes. Situated on a 66 by132 ft fenced lot backing onto Oaks Park, this property combines charm, functionality, and income potential. Main Level: Step inside the bright, enclosed sun porch leading to a warm and inviting living space. The main floor features a large kitchen with island, a bright living room with hardwood floors, two bedrooms, and a four-piece bathroom. Walk out to the backyard deck perfect for relaxing or entertaining. Upper Level: The upper level offers separate living quarters with a private entrance, one bedroom, and one bathroom. This unit is currently tenanted at $1,350 per month, providing steady income. Additional Features: The property includes a detached garage, full basement with updated boiler, hot-water heater, and a 100-amp electrical panel. Backed by beautiful park views and located close to schools, shopping, and major amenities, this home is an excellent opportunity for homeowners or investors alike. (id:49187)
99 Mcintyre Drive
Barrie (Ardagh), Ontario
YOUR DREAM HOME JUST HIT THE MARKET AND IT'S EVEN BETTER IN PERSON! Tucked away on a quiet street with no direct neighbours in front or behind, this jaw-dropping home backs onto a tranquil pond and delivers over 3,000 sq ft of magazine-worthy living space. Step outside your door to Ardagh Bluffs' scenic trails, with schools, parks, and playgrounds just a short stroll away. Quick access to County Road 27 and Highway 400 makes your commute easy. Inside, every detail stuns. The designer kitchen is a total knockout, featuring white cabinetry with glass inserts, quartz counters, crown moulding, pot lights, a herringbone backsplash, a Café Induction range and a convenient pot filler that ties it all together. The living room features a sleek tray ceiling and a 3D feature wall. The dining room shines with coffered ceilings and pot lights. The family room is bold and beautiful, featuring a gas fireplace and a geometric accent wall. Need space to work or play? The main-floor office and stylish laundry room with garage access deliver function with flair. Upstairs, the oversized primary suite boasts a walk-in closet and a spa-like ensuite. Renovated bathrooms and upgraded luxury vinyl flooring maintain a consistent style throughout. The fully fenced backyard is summer-ready with a large deck, a gazebo, and peaceful pond views. Big-ticket updates include newer windows and patio door, R60 attic insulation, updated shingles, a new furnace and A/C, and a sump pump system with waterjet backup. This #HomeToStay is the total package! (id:49187)

