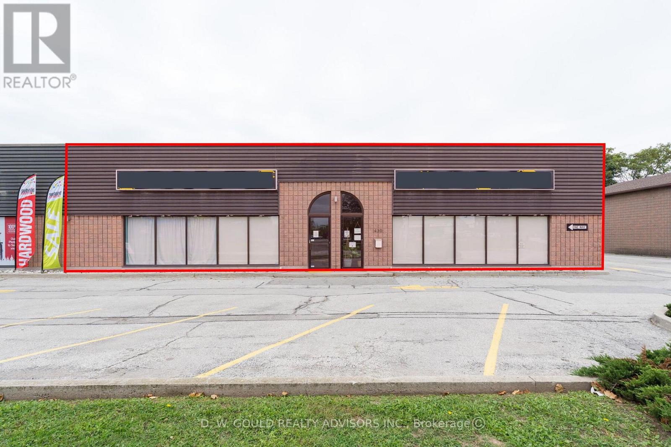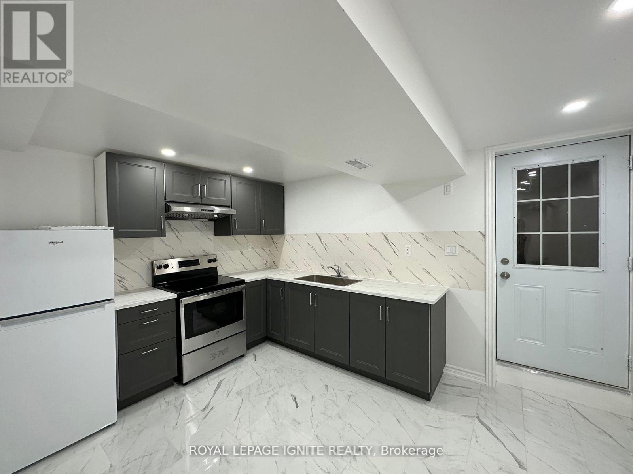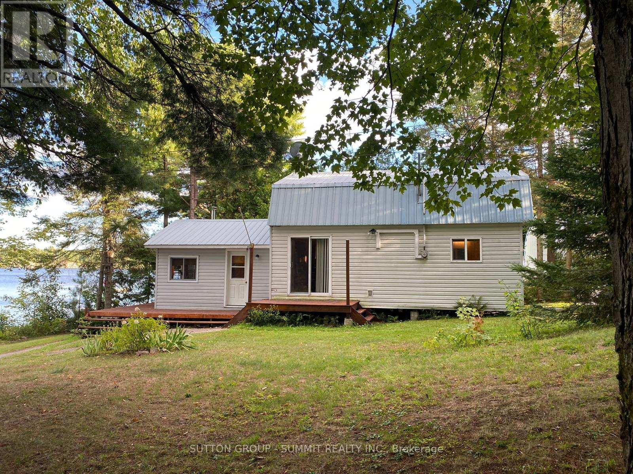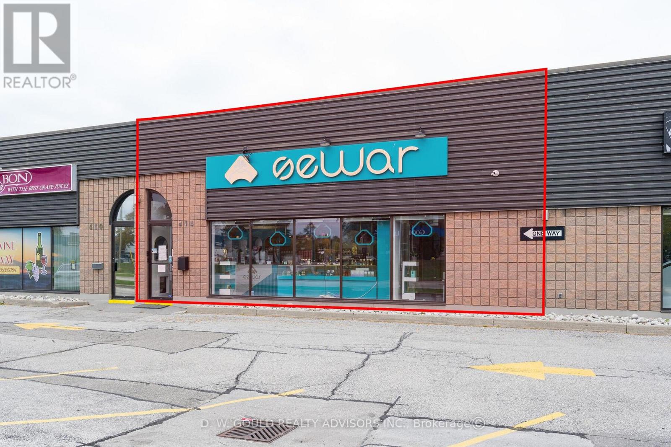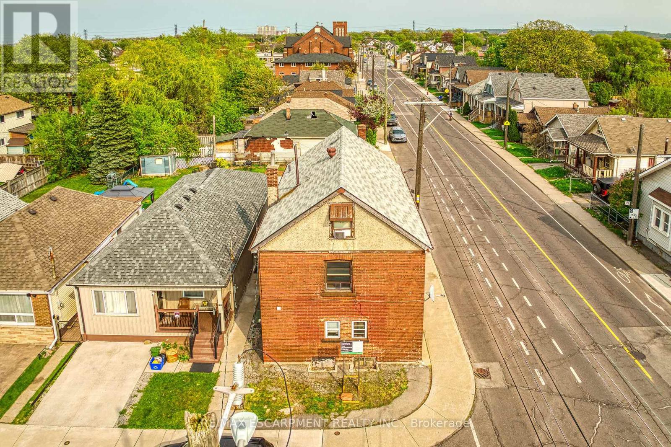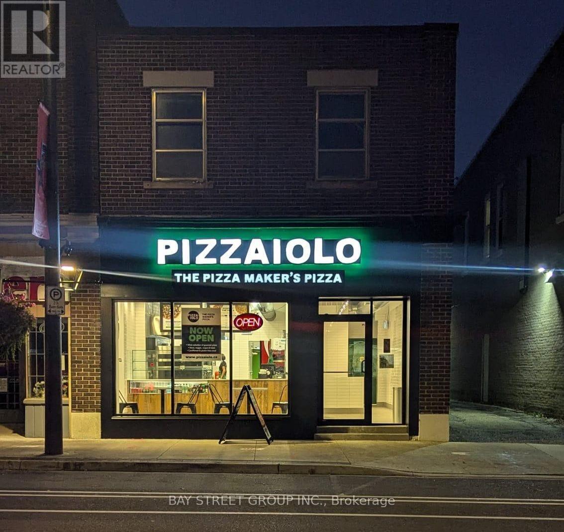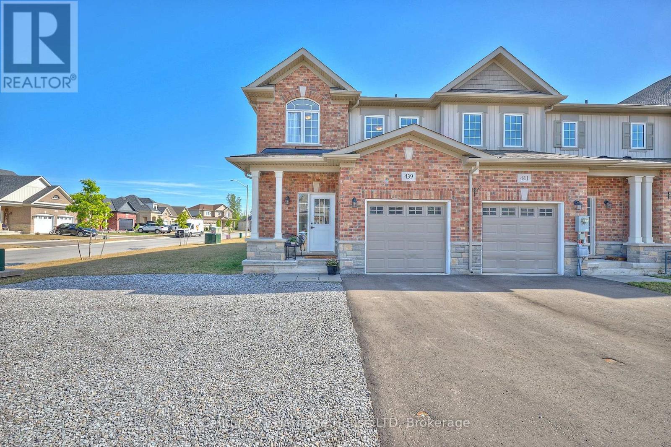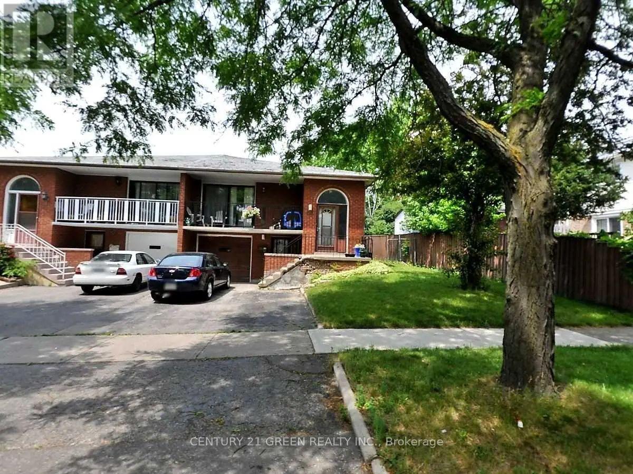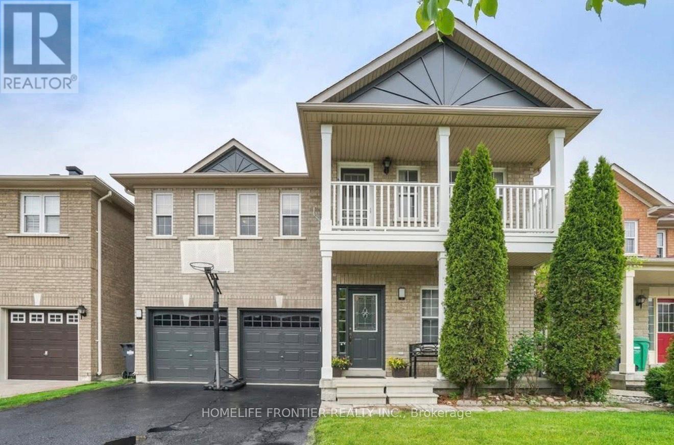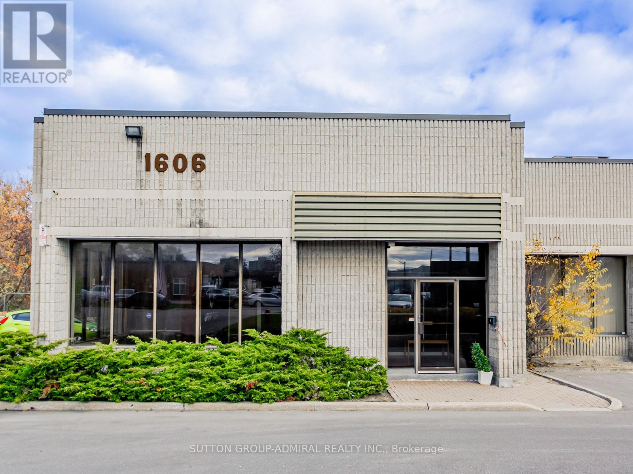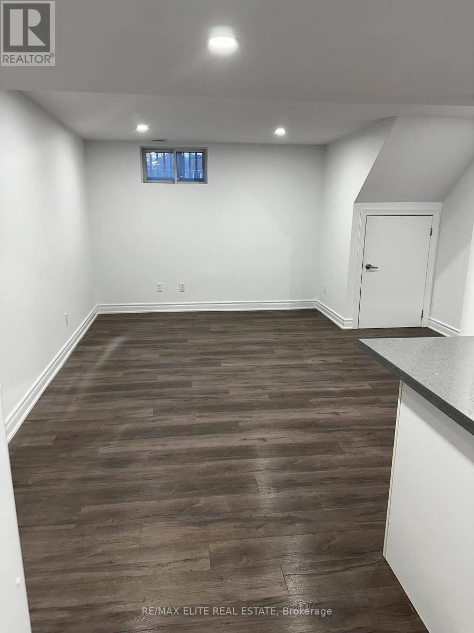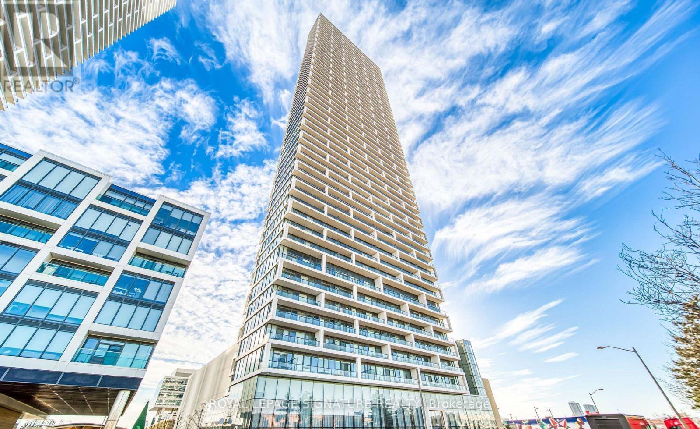426-430 Speers Road
Oakville (Qe Queen Elizabeth), Ontario
Investment Opportunity! Approximately 4,000 sf of commercial/retail units space available for sale on Speers Road. The space is comprised of two adjoining units that have been combined into one continuous +/-4,000 sq. ft. space, currently occupied by a single tenant until June 2027 with one 5-year option to renew. This opportunity provides for immediate rental income for investors seeking a turnkey asset in a desired area with lots of amenities nearby. Situated on the south side of Speers Road, west of Dorval Drive, these condo units feature excellent visibility, abundant natural light and easy access to the QEW and Highway 403. With traffic volumes exceeding 16,000 vehicles per day (Town of Oakville, 2018), the property offers strong exposure in one of Canada's wealthiest and most sought-after communities. Please Review Available Marketing Materials Before Booking A Showing. Please Do Not Visit The Property Without An Appointment. (id:49187)
Bsmt - 111 Misty Hills Trail
Toronto (Rouge), Ontario
Spacious 2 Bedrooms & 1 Bathroom Unit, With Pot lights Throughout, Both Bedrooms Have Windows, modern Bathroom, Separate walk-up Entrance & shared Laundry. Family Friendly community Surrounded By Grand Homes & Tree Lined Streets. Access To TTC, Close To Hwy 401, Groceries, Restaurants Etc. Tenant is responsible to for 30% Utilities. (id:49187)
98 West Ham Lake Road
Killarney, Ontario
This charming 3-bedroom, 1-bathroom waterfront cottage on Ham Lake offers the perfect blend of comfort, community, and income potential. Set on a .43 acre lot with year-round road access, this fully winterized, four-season home or cottage delivers the ideal balance of relaxation and convenience. Inside, you'll find tongue-and-groove pine accents, a bright open-concept living area, and a well-equipped kitchen with included appliances. Large windows fill the space with natural light and showcase tranquil lake views, while the warm, rustic interior makes it perfect for family getaways or weekend escapes. Step outside to enjoy a private aluminum dock, fire pit, and gazebo overlooking the clear, spring-fed waters of Ham Lake, or Unwind on the elevated deck with Muskoka chairs. The property includes parking for up to six vehicles and strong cell service, offering both comfort and practicality. Outdoor enthusiasts will appreciate the excellent fishing, ice fishing and skating in winter, and snowmobile trails within 3 km, with over 400,000 acres of Crown land next door and Georgian Bay less than 10 minutes away. Conveniently located off Hartley Bay Road, near Highway 69 and the French River Trading Post, it's within easy reach of Killarney Provincial Park and Sudbury. With a proven rental history and fully booked summer season, this self-sufficient, turnkey property is ready to continue generating income or serve as your own four-season getaway. A rare opportunity to own a waterfront home that combines lifestyle, comfort, and investment value in the heart of Northern Ontario. (id:49187)
414 Speers Road
Oakville (Qe Queen Elizabeth), Ontario
Investment Opportunity! Approximately 2,023 SF of commercial/retail unit space available for sale on Speers Road. Situated on the south side of Speers Road, west of Dorval Drive, this renovated condo unit features excellent visibility, abundant natural light, and easy access to the QEW and Highway 403. With traffic volumes exceeding 16,000 vehicles per day (Town of Oakville, 2018), the property offers strong exposure in one of Canada's wealthiest and most sought-after communities. Stable tenant currently in place until July 2028 with one 5-year option to renew, this opportunity provides for immediate rental income for investors seeking a turnkey asset in a desired area with lots of amenities nearby. Please Review Available Marketing Materials Before Booking A Showing. Please Do Not Visit The Property Without An Appointment. (id:49187)
1367 Cannon Street E
Hamilton (Crown Point), Ontario
Welcome to 1363-1367 Cannon St. E, an exceptional investment opportunity that hasn't been available for over 40 years. This well-maintained property offers 2397 sq ft of living space and is zoned as a Triplex (323), featuring 5 self-contained units in total. Situated in a highly desirable area with a high walk score, the location is unbeatable. Within walking distance, you'll find the bustling Center Mall, trendy Ottawa Street, and a variety of amenities, making this property incredibly convenient for tenants. The building consists of three floors, with each unit offering a functional layout. The first floor contains 2 units: Unit 1 features a kitchen, living room, bedroom, and a 4-piece bathroom, while Unit 2 offers a similar setup but also includes an additional 2-piece bath. The second floor has 2 more units: Unit 3, which is currently vacant and ready for new tenants, includes a kitchen, living room, bedroom, and 4-piece bath, while Unit 4 has a kitchen, bedroom, and 4-piece bath. The third floor features Unit 5, with a kitchen, living room, bedroom, and 4-piece bath, providing additional rental income potential. The property also includes a utility room and storage space in the basement, offering added convenience. With parking for 3 cars, tenants will enjoy the practicality of dedicated parking spaces in a busy neighborhood. This is an excellent opportunity for investors seeking a property that offers solid income potential in a highly sought-after location. After being under the same ownership for over four decades, this property is now available for the first time, offering a rare chance to capitalize on its long-term value. (id:49187)
749 King Street E
Cambridge, Ontario
Turnkey opportunity! This Pizzaiolo franchise, just opened a year ago in downtown Cambridge, is showing strong month-over-month growth. As the only franchise location in the area, it benefits from an exclusive territory with significant potential for expansion. Perfect for an owner-operator, this business offers strong brand recognition, loyal customers, and a proven growth trajectory. (id:49187)
Lower - 439 Viking Street
Fort Erie (Lakeshore), Ontario
Lower-level apartment in a 2021 built bungaloft in Fort Erie's Lakeshore community, close to parks, schools, recreation, and beach access. This 1-bedroom, 1 three-piece bath unit offers a full kitchen, dining and living space, carpet-free flooring, and in-suite laundry. Heated with forced-air gas and cooled with central air. The space is unfurnished and located on the lower level (no private entrance). PQuick access to Arthur Street, Viking Street, and nearby amenities, this is a clean, peacefull, functional rental option in a residential area close to local conveniences. (id:49187)
56 Petunias Road Sw
Brampton (Madoc), Ontario
Newly Renovated Beautiful Semi-Detached Raised Bungalow For Lease .Has 3 Spacious Bedrooms Plus Two Full Washrooms.Huge Living Room And an Eat In Kitchen with Stainless steel appliances. Carpets Removed New Laminate floors in whole house & Newly Renovated Maple kitchen. Very Good Location. Close To Many Amenities Bus Stop Schools, Parks & Bramalea City Centre Shopping Mall. Minutes From Hwy 410 . Rental Application, References, Credit Report, Tenant Liability Insurance, Pay Stubs. First And Last Month Rent Deposit+10 Post-Dated Cheques. No Pets/No Smoking. Tenant Will Pay 70% Utilities (id:49187)
3861 Brinwood Gate
Mississauga (Churchill Meadows), Ontario
Stunning 2-Bedroom Basement Apartment in the heart of Churchill Meadows! Bright & freshly painted with modern finishes, this unit features in-unit laundry & 1 parking spot in the driveway. Walking distance to top schools, parks, Ridgeway Plaza, & public transit, with quick access to Britannia & Ninth Line & major highways for an effortless commute. Perfect for families or professionals seeking a clean, comfortable, & convenient home. Available immediately - move in and enjoy everything Churchill Meadows has to offer! (id:49187)
77 Foreht Crescent
Aurora (Aurora Heights), Ontario
Welcome to this beautifully maintained lower-level suite perfect for a young family moving from the city or mature adults looking to downsize without compromise. Enjoy your own private entrance, fully equipped kitchen, ensuite laundry, and modern 3-piece bathroom for ultimate comfort and convenience. This cozy home offers two well-sized bedrooms, one parking space, and sits in a quiet, family-friendly neighborhood backing onto a serene park ideal for morning walks or relaxing evenings outdoors. Located within the Aurora High School district, and just minutes from the GO Station, shopping, and local amenities, you'll love the balance of peaceful living and easy access to everything you need. Move-in ready your next home awaits! Utilities is 1/3 whole house. (id:49187)
4712 - 898 Portage Parkway
Vaughan (Vaughan Corporate Centre), Ontario
Stunning 1+Den (can be 2nd bedroom) Suite in the Heart of the Vaughan Metropolitan Centre! This bright and spacious residence offers 553 sq. ft. of interior living space plus a 105 sq. ft. balcony spanning the entire width of the suite, showcasing unobstructed views. Designed with style and function in mind, it features sleek, modern finishes throughout. The enclosed den with glass door provides the flexibility for a second bedroom or home office.Enjoy an unbeatable location with direct access to the 100,000 sq. ft. YMCA gym, and just steps to the VMC Subway Station, SmartVMC Bus Terminal, shops, and restaurants. Minutes to Highways 400, 407, and York University.Building amenities include a fully equipped gym, indoor pool, steam rooms, basketball court, social lounge, golf and sports simulator, and a BBQ area. AVAILABLE JAN 1 (id:49187)

