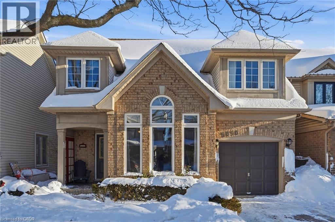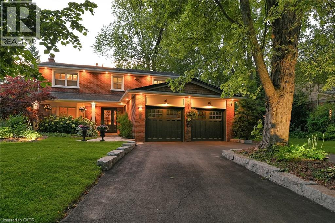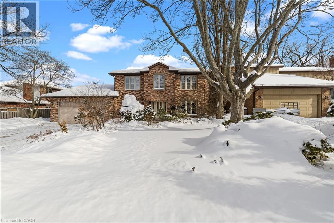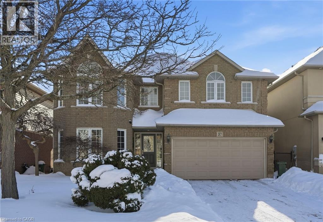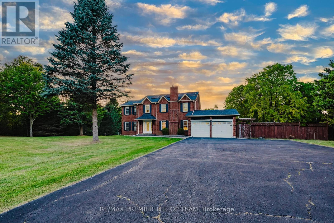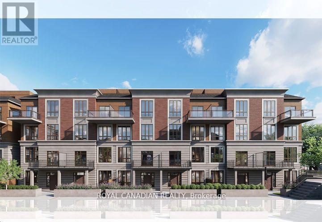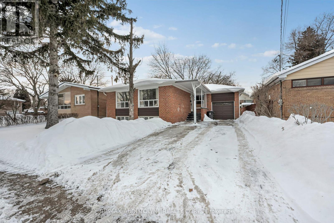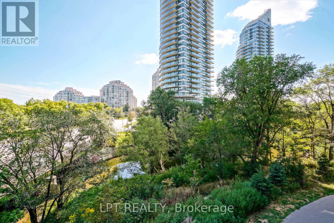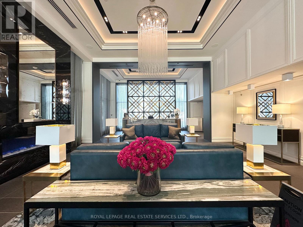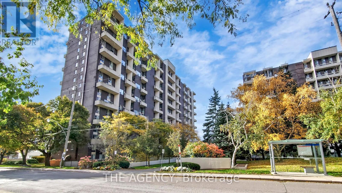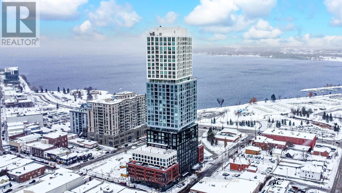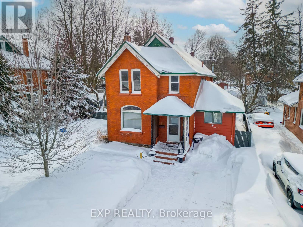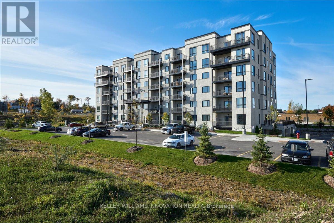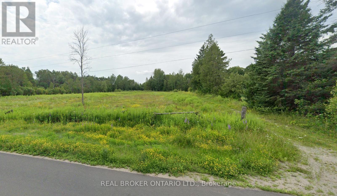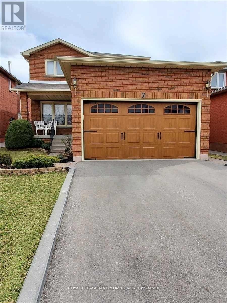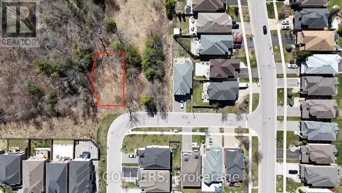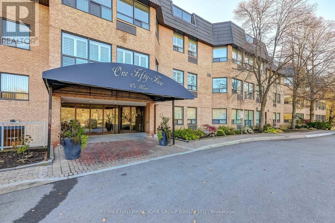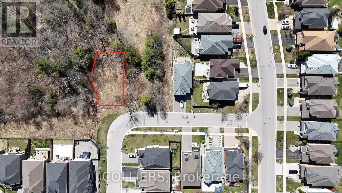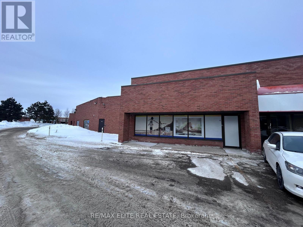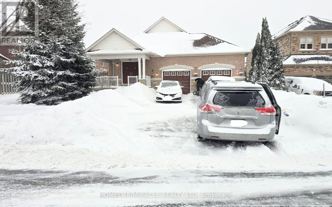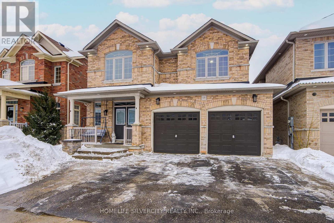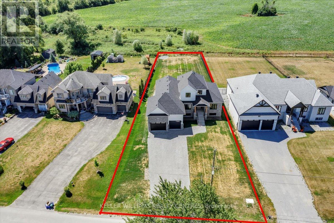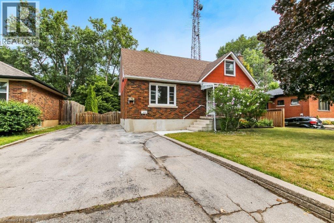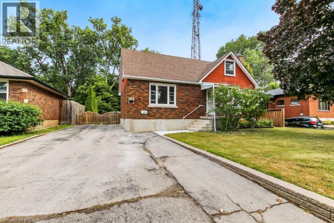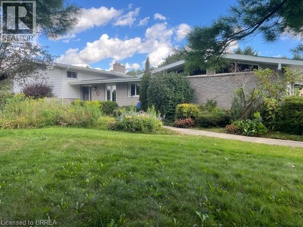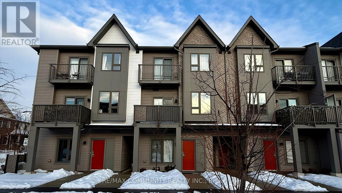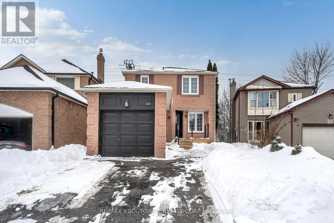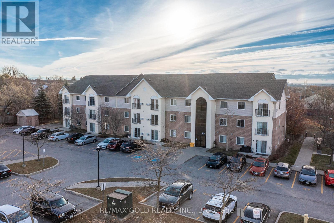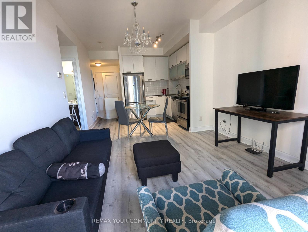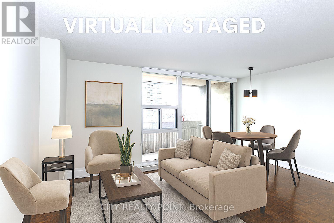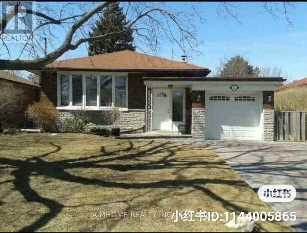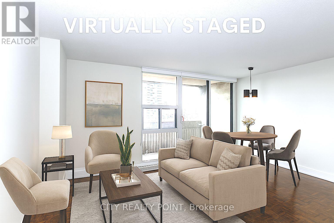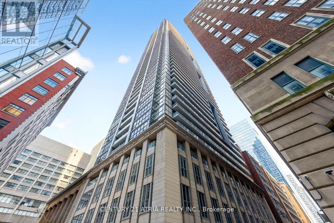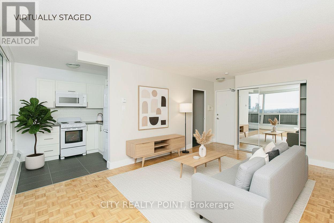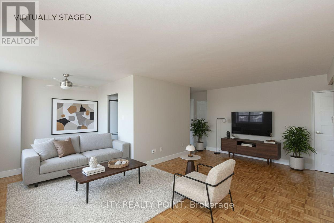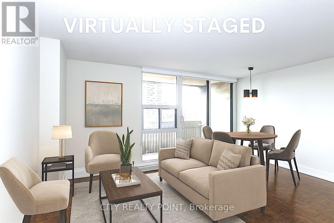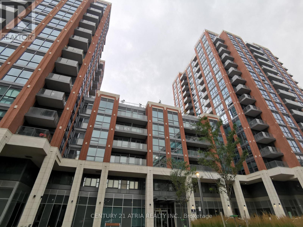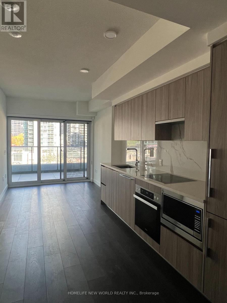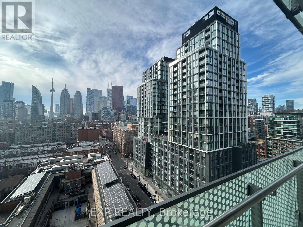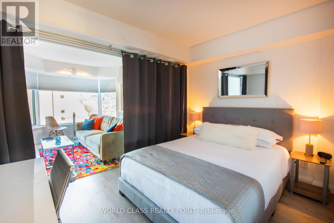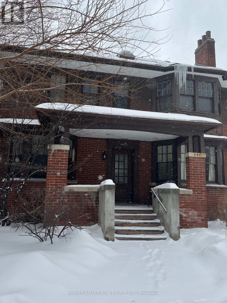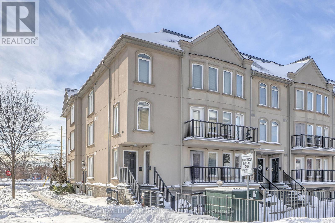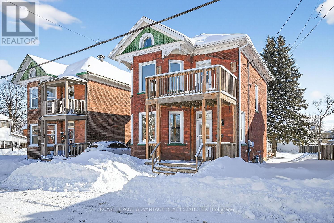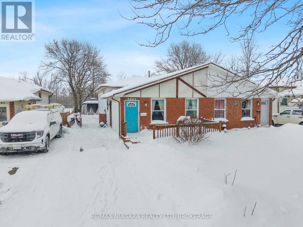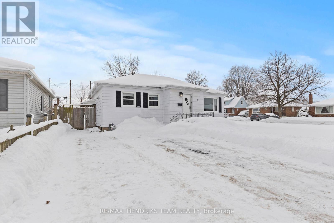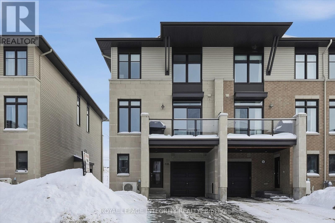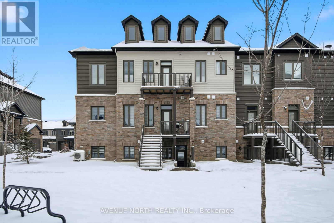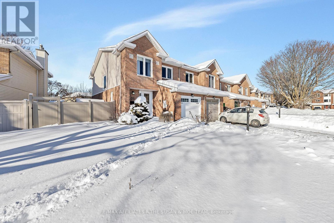5030 Bunton Crescent
Burlington, Ontario
Bright and spacious 2-storey, 3-bedroom, 3-bathroom home ideally located in Burlington’s sought-after Orchard community. Perfect for young couples or growing families, this home offers a thoughtful layout and a rare walk-up from the basement. Main level features a living room with vaulted ceiling, dining area, and a family room open to the kitchen, ideal for both daily living and entertaining. Upstairs, you’ll find three bedrooms and two full bathrooms.The primary is complete with a private 4 pce. ensuite and walk-in closet. The finished lower level provides excellent additional living space with a recreation room, second kitchen area and a walk-up to the rear yard offering a separate entrance...which is great for active kids in and out, adults kids needing their own space, or extended family...creating some flexible living options! Enjoy a fantastic neighbourhood setting close to parks, trails, playgrounds, excellent schools, shopping, restaurants, public transit, and easy highway access, everything you need for a convenient and family-friendly lifestyle. Note with walk up from lower level the total sq. ft. exceeds 2400. (id:49187)
2337 Bennington Gate
Oakville, Ontario
Located south of Lakeshore Road in a prestigious enclave of Ford, this executive family home blends traditional comfort with contemporary refinement. Set back on a mature lot framed by evergreens, it’s a short stroll to the shores of Lake Ontario and positioned within a well-known, family-friendly pocket. A boulder-lined drive and flat stone pavers lead to the cedar-planked front portico, opening to a refined + cohesive interior. Expansive glazing fills the principal living spaces with natural light, complemented by detailed millwork, white oak hardwood flooring + neutral tile throughout. The living room features a picturesque bay window with upholstered seating, while the formal dining room is ideal for entertaining. A cozy wood-burning fireplace anchors the family room with serene rear garden views. The eat-in kitchen offers abundant custom cabinetry and a large glass slider for seamless access to the rear deck. A functional utility wing includes a mudroom, rear access + powder room. The primary retreat offers tranquil backyard views, full-wall built-in closets + a spa-inspired ensuite with oversized steam shower. Three additional bedrooms share a beautifully appointed main bath + second-level laundry adds everyday ease. Featured on HGTV, the lower level extends the home’s refined living space with a stone-clad wood-burning fireplace, expansive rec room with projector and surround sound + an outfitted wet bar, ideal for gatherings. A gym + guest bedroom with semi-ensuite complete the level. The backyard unfolds like a private resort, anchored by a crisp rectangular pool, pergola-covered hot tub, outdoor kitchen, dining area, lounge pavilion + seated bar, all framed by natural stone terraces + mature greenery. Designed for both grand entertaining + quiet daily rituals, this is a sophisticated home with an immaculately private, resort-style backyard in one of Oakville’s most family-focused neighbourhoods. (id:49187)
7 Templer Drive
Ancaster, Ontario
Welcome to an exceptional, thoughtfully updated and impeccably maintained home located in the highly sought-after Lover’s Lane area of Ancaster. This timeless residence offers a rare combination of quality craftsmanship, thoughtful design, and resort-style amenities. The heart of the home is a custom chef’s kitchen featuring premium built-in appliances, stone countertops, and an oversized island, seamlessly flowing into warm and inviting living spaces accented by Brazilian cherry hardwood floors, custom built-ins, and elegant finishes throughout. Beautifully updated bathrooms and a private home office add everyday luxury and functionality. The fully finished lower level is an entertainer’s dream with a wet bar, recreation room, sauna, and massage tub. Enjoy added peace of mind with heating and air conditioning updated within the last 1–2 years. Step outside to a private, spa-inspired backyard complete with an in-ground pool, gazebo, multiple decks, and mature trees offering exceptional privacy. Ideally located just minutes from the Ancaster Memorial Arts Centre, weekly farmers’ market, Ancaster Village and Pub, and some of the area’s most highly regarded restaurants. Freshly painted inside and out, this is a truly turnkey opportunity in one of Ancaster’s most prestigious neighbourhoods, offering outstanding value for the quality of finishes and lifestyle. (id:49187)
37 Southcreek Drive
Ancaster, Ontario
A rare find!!! This well-maintained 2,662 sqft detached home in Ancaster’s Meadowlands, built in 1999 and lovingly cared for by its original owners boasts 5 large bedrooms upstairs, providing an exceptional amount of space to suit all of your needs! Fronting on the south, this bright and sunny home features a traditional centre hallway layout and is carpet-free with hardwood throughout. The open concept living room and dining area lead into the eat-in kitchen, equipped with stainless steel appliances including a gas stove. The family room provides additional living space and features a cozy gas fireplace, ideal for everyday living. The unfinished basement creates endless possibilities and awaits your own personal finishing touches. Step right out to your very own fully fenced, private backyard oasis with a patio area featuring a natural gas BBQ hookup and beautiful landscaping surrounded by evergreens, creating a private retreat perfect for both entertaining and relaxing. There is ample parking with a 2-car attached garage and a 4-car driveway. Ideally located close to schools including Ancaster Meadow and Holy Name of Mary elementary schools, and Ancaster High and Bishop Tonnos secondary schools. Just minutes to shopping including Costco, a variety of restaurants, plenty of parks and more, with quick and easy access to the Linc, Hwy 403 and the Red Hill Valley Pkwy for commuters. Updates include shingles 2014, high efficiency A/C and furnace 2017, patio door 2019, hot water heater 2025 (all dates approximate). Other interior features: Backflow drain valve. Don’t miss your opportunity to own this fantastic property in a vibrant family-friendly neighbourhood! (id:49187)
8 Elite Road
Caledon, Ontario
Stunning Tamarack Estate Property in the heart of Caledon. This fabulous family home is situated on 4.08 acres and features 4 bedrooms, main floor laundry, and a family room with agas fireplace. Experience the perfect blend of luxury and tranquility in this exclusive estate subdivision. The designer kitchen features granite countertops, stainless steel appliances, pot lights, a pantry, and a wine rack. The elegant and spacious dining room overlooks the property and is perfect for entertaining. Enjoy the extensive decking, huge attached garage, and large deck ideal for summer gatherings. This home boasts new light fixtures and a renovated second-floor bathroom. The finished lower level provides loads of room for the whole family, including a newly renovated basement with a large bedroom. Don't miss the opportunity to make this exquisite property your own (id:49187)
16 - 4015 Hickory Drive
Mississauga (Rathwood), Ontario
This modern town home in Mississauga offers a fantastic opportunity for convenient living! Available for lease, this two-level stacked property at Burnhamthorpe and Dixie Rd features a luxurious 2-bedroom, 2.5-bath layout, complete with a rooftop terrace and 1 parking space. Enjoy bright, open-concept interiors with large windows, a cozy patio, and quick access to major highways (401, 403, 427, and QEW). Ideally situated near Rock wood Mall, Square One, Sher-way Gardens, schools, and libraries. The unit comes with a full appliance package, including a stainless steel range, dishwasher, fridge, washer, and dryer, making it move-in ready. (id:49187)
150 Thistle Down Boulevard
Toronto (Thistletown-Beaumonde Heights), Ontario
Well-maintained detached bungalow offering a versatile layout with 3 bedrooms and 1 full bathroom on the main level, plus a finished basement with separate entrance, 1 bedroom, 1 full bathroom, and a second kitchen-ideal for extended family or rental potential. The main floor features a bright living area, functional kitchen, and generously sized bedrooms with ample natural light. The basement provides a large recreation space, kitchen area, and private bedroom, offering excellent flexibility. Situated on a quiet, family-friendly street with a private driveway and attached garage, this home sits on a spacious lot with a charming backyard. Conveniently located close to parks, schools, shopping, transit, and the Humber River trail system, perfect for walking and biking. A solid opportunity for homeowners or investors seeking space, functionality, and long-term value. (id:49187)
410 - 2220 Lakeshore Boulevard W
Toronto (Mimico), Ontario
Stunning 1-bed condo in prestigious Westlake! Bright open-concept, sleek laminate floors, modern kitchen with stainless steel appliances, upgraded lighting. private balcony with amazing views. Luxury amenities: gym, indoor pool, sauna, squash, party room, library, 24-hr concierge. Prime location steps to lake, parks, TTC streetcar to downtown/Humber College, 1 min to highway. Metro, Shoppers, LCBO, cafes & restaurants right downstairs. Includes 1 parking + 1 locker. Move-in ready and absolutely turnkey! (id:49187)
315 - 2333 Taunton Road
Oakville (Ro River Oaks), Ontario
Luxury Living Awaits at The Taunton! Welcome to a life of sophistication and ease in the heart of Oakville. Suites feature open-concept layouts with wide-plank hardwood floors, Caesarstone countertops, full appliance packages, separate balconies, and updated cabinetry with modern finishes. A Well-appointed building with full-time concierge and impressive amenities, including a beautifully landscaped courtyard patio with gas BBQs, outdoor fireplaces, and open views. Indoor amenity spaces offer a gourmet kitchen and cozy fireside lounge, ideal for entertaining or private meals. Pet-friendly living is welcomed, with the added convenience of an in-house pet spa for your four-legged companions. (id:49187)
119 - 60 Southport Street N
Toronto (High Park-Swansea), Ontario
Welcome to this stunning multi-level unit in the High Park-Swansea neighborhood. The main level features a contemporary kitchen with stainless steel appliances, quartz countertops, a breakfast island, and an open-concept design seamlessly flowing into the dining area with walk out to a beautiful private patio. A spacious living room with oversized windows bathes the space in natural light, while a convenient powder room completes the main floor. Upstairs, you'll find a large primary bedroom, a bright second bedroom, and a versatile den that's perfect for a home office or guest space. Enjoy an unbeatable location-just steps to Sunnyside Beach, High Park, and the vibrant shops and cafes of Bloor West Village. With TTC at your doorstep, the GO station nearby, and easy access to the Gardiner Expressway, commuting is effortless. (id:49187)
2909 - 39 Mary Street
Barrie (City Centre), Ontario
BRAND-NEW 2-BED PLUS DEN CONDO WITH VIEWS OF KEMPENFELT BAY, GARAGE PARKING & LOCKER! Rise above it all in this brand-new, never-occupied condo for lease offering nearly 1,100 sq ft of bright, modern living with breathtaking views at every turn. Nearly every room is wrapped in floor-to-ceiling windows, filling the home with natural light and capturing panoramic views of Kempenfelt Bay, the marina, the city skyline, and the iconic Spirit Catcher. The sleek kitchen showcases built-in appliances, contemporary cabinetry with warm wood accents, under-cabinet lighting, and polished countertops, complementing the open living and dining areas with a sophisticated, cohesive design. The primary bedroom features a walk-in closet and a modern 4-piece ensuite with a glass-walled walk-in shower and dual vanity, joined by a bright second bedroom and a flexible den. Everyday convenience shines with in-suite laundry, one above ground garage parking space, and a storage locker. Perfectly positioned in Barrie's vibrant downtown, steps from the waterfront, Heritage Park, trails, restaurants, cafes, shops, and transit, this exceptional residence also grants access to resort-inspired amenities including an infinity pool, fitness centre, fire-pit and BBQ area, business lounge, putting green, and elegant indoor and outdoor dining spaces. Modern design, panoramic views, and a vibrant downtown address, this is elevated living in Barrie! (id:49187)
80 Burton Avenue
Barrie (Allandale), Ontario
Charming all-brick century home built circa 1900, offering timeless character, generous living space, and rare versatility on an impressive 165-foot deep treed lot in an established Barrie neighbourhood. The main residence features three bedrooms, large living and dining areas, and a functional layout filled with natural light. Original proportions and solid construction provide an excellent opportunity to renovate, restore, or modernize while preserving the home's historic charm.A unique feature of this property is the separate rear living unit, which can be configured as a one- or two-bedroom space, making it ideal for extended family living, multi-generational households, or flexible secondary living arrangements (buyer to verify permitted uses).The deep, private backyard is framed by mature trees and offers plenty of room for outdoor enjoyment, gardening, or future landscaping. A detached shed/workshop provides additional storage or workspace for hobbies and projects.Conveniently located within walking distance to the beach, waterfront trails, public transit, the GO Station, and nearby amenities, this property offers an excellent balance of character, space, and accessibility. A rare opportunity to own a distinctive home with long-term potential in a central location. (id:49187)
306 - 299 Cundles Road E
Barrie (Alliance), Ontario
*$2500/month plus hydro* 2 PARKING SPOTS! Welcome to The Duckworth Condos! Discover convenience and comfort with this exceptionally located Condo! Right next to North Barrie Crossings Plaza, this prime location offers unparalleled access to many great amenities such as LA Fitness, Galaxy Cinema, shopping, and various restaurants; walking distance to schools and parks. With easy access to HWY 400, you will find Royal Victoria Hospital and Georgian College nearby, along with easy public transit options. This bright and spacious unit features two generous bedrooms, a large den perfect for a home office, and two full bathrooms. The open-concept living area flows into the Kitchen area, featuring stainless steel appliances and a large kitchen island. The living room leads directly to the sizable balcony (builder upgrading balcony in Spring). The condo is thoughtfully upgraded with in-suite laundry and neutral colours throughout. The convenience of two owned outdoor parking spaces (PARKING SPOTS 75 AND 90) further enhances the low-maintenance lifestyle. Take advantage of this opportunity to live in a location where everything you need is just steps from your home! You will enjoy this relaxing lifestyle! (id:49187)
N/a 2 Line
Oro-Medonte, Ontario
Picture building your dream home on a nearly 2-acre parcel in the heart of Oro-Medonte, just north of Shanty Bay Golf Course. This peaceful yet well-connected setting offers the best of both worlds-space, privacy, and easy access to everyday amenities and recreation. Close to Lake Simcoe, skiing, golf, Georgian College, and RVH, the location supports an active lifestyle without sacrificing convenience. With ample room for gardens, outdoor living, walking trails and thoughtful design, this property is a rare opportunity to create a home that truly fits your lifestyle. There is an opportunity to purchase the land only or to have Urban Oak(Tarion builder) build a gorgeous Barndominium or your custom home. Seller has completed additional studies on the land including- Survey, Topographical survey, Septic Design, minor variance on required setbacks and EIS. Please do not trespass. Buyer to complete their own due diligence and are responsible for all fees and permits. Please do not walk the property without a showing scheduled. (id:49187)
Bsmt - 7 Morning Star Drive
Vaughan (West Woodbridge), Ontario
mmaculate clean lower level basement apartment that includes utilities in the price of rent. Not Immaculate clean lower level basement apartment that includes utilities in the price of rent. Not included are cable/internet/phone. This unit offers private separate entrance, one large size bedroom, large living area, kitchen & storage room, washroom with standup shower, shared laundry and one parking spot. (id:49187)
Lot C - 0 Briarhill Boulevard
Richmond Hill (Oak Ridges Lake Wilcox), Ontario
Rare opportunity to acquire a build-ready ravine lot in a mature, fully built-out Richmond Hill neighbourhood. Located at 0-C Briarhill Blvd, this premium parcel offers privacy, natural views, and exceptional certainty. This is a true turnkey opportunity ideal for builders or end users seeking a custom home site in a prime Richmond Hill location. (id:49187)
308 - 155 Main Street
Newmarket (Bristol-London), Ontario
Welcome To This Bright & Inviting 2-Bedroom, 2-Bathroom Condo In One Of Newmarket's Most Convenient Locations. Offering 1,121 Sq. Ft. Of Well-Designed Living Space, This Suite Features Engineered Hardwood Floors Throughout & A Generous, Open Layout With Plenty Of Natural Light. The Dining Room - Formerly A Third Bedroom - Still Includes A Closet & Can Easily Be Converted Back, Offering Flexibility For Families, Guests, Or A Home Office. The West-Facing Balcony Provides The Perfect Place To Relax & Enjoy The Sunset. Recently Updated Glass Railing On The Balcony! Enjoy A Quiet, Well-Maintained Building With Amenities Including A Tennis Court & Shuffleboard Court, Plus Convenient & Secure Underground Parking. Ideally Situated Just Steps From Vibrant Main Street With Its Shops, Restaurants, & Cafes. Only Minutes To The GO Train Station & Southlake Hospital, This Is A Perfect Blend Of Comfort And Convenience. (id:49187)
Lot C - 0 Briarhill Boulevard
Richmond Hill (Oak Ridges Lake Wilcox), Ontario
Rare opportunity to acquire a build-ready ravine lot in a mature, fully built-out Richmond Hill neighbourhood. Located at 0-C Briarhill Blvd, this premium parcel offers privacy, natural views, and exceptional certainty. This is a true turnkey opportunity ideal for builders or end users seeking a custom home site in a prime Richmond Hill location. (id:49187)
16 - 165 East Beaver Creek Road
Richmond Hill (Beaver Creek Business Park), Ontario
Gorgeous Fully Renovated Unit Within The Very Desirable Beaver Creek Business Park. Many Amenities Nearby, Close To Highway 404, 407 And Highway 7. 2 Private Offices + Open Area, Ideal For Many Uses. Shared washroom and Kitchen. The Unit Is Located In The Corner Giving It An Abundance Of Parking Space As Well As Three Exits. (id:49187)
28 Rouge Bank Drive
Markham (Legacy), Ontario
Bright and spacious main-floor suite of a raised bungalow located in the highly sought-after Legacy community in Markham is available for lease. This well-maintained raised bungalow features three generously sized bedrooms, two full washrooms, and a warm open-concept living and dining area filled with natural light. The unit includes a private washer and dryer and two parking spaces, ideal for families and professionals. Situated directly across from the highly rated Legacy Public School in Markham and just minutes from Highway 407 and Markham-Stouffville Hospital. Enjoy close proximity to parks, walking trails, grocery stores in Markham including Walmart and Longo's, as well as restaurants, and banks. This main-floor home for lease in Markham offers exceptional comfort, convenience, and accessibility. (id:49187)
15 Durhamview Crescent
Whitchurch-Stouffville (Stouffville), Ontario
Welcome to 15 Durhamview cres, Ideally Located in desirable neighbourhood with 4 Bedroom and 3+1 washrooms, 9 feet ceiling , Potlights. Immaculate, Modern, Upgraded Inside & Out. Enjoy A Professionally open concept Finished Basement with Kitchen, Pot lights. Professional Interlocking Front & Rear, Bbq Gas Line. Dark Stain Hardwood 1st & 2nd Floor. Stone Fireplace. Family Size Kitchen with Dark Stain Maple Cabinetry, Island, Tiles floor in Kitchen, High End Stainless Steel Appliances. Main floor laundry room. Close to schools and parks.. (id:49187)
147 Lake Drive E
Georgina (Historic Lakeshore Communities), Ontario
This Brand New Lakeside Home is Move in Ready! Situated on a 1/2 Acre lot in a community of fine Lakefront residences this gorgeous 2500SQ' Bungaloft design backs onto a 40 Acre countryside setting bringing nature to your doorstep. Built by the highly rated builder, A & T Homes the layout features 2 main level bedrooms including a spectacular Primary Suite, a spacious Den for those looking to work from home, and a sun drenched Great Room Design with kitchen island , smooth 9' ceilings and hardwood floors throughout. In additional the Oak staircase to the second floor loft features 2 additional bedrooms. There are 3 full baths and a Walk-in from the extra-large 750SQ' Double car garage to the conveniently located main level laundry. The walkup basement features a separate entry ideal for in-law access, 9' ceilings and a large open space making way for plenty of options for your future finishes. 6 brand new stainless Steel Appliances: Fridge, stove, built in dishwasher, microwave, washer and dryer & Tankless Hot water heater. **Bonus** Buyer to receive a $1200 credit towards Foyer and Dining Room Light Fixtures. All this by an Excellent experienced builder with a reputation for fine quality homes. Seller would consider finishing the basement. (id:49187)
25 Henry Street
Brantford, Ontario
An excellent opportunity to own a well-maintained, vacant property with two self-contained units in the heart of the city. Each unit offers a private entrance, separate hydro meters, and tasteful finishes throughout. Enjoy a large, fully fenced backyard and a double-wide driveway with plenty of parking. Ideally located within walking distance to schools, shopping, transit, and all amenities. Perfect for investors, owner-occupants, or multi-generational living—move-in ready with endless potential. (id:49187)
25 Henry Street
Brantford, Ontario
Turnkey and versatile, this vacant two-unit home is a fantastic opportunity in a prime central location. Both units feature private entrances, separate hydro meters, and well-appointed interiors. The spacious, fully fenced backyard provides a private outdoor retreat, while the double-wide driveway offers ample parking. Walk to schools, shops, transit, and everyday conveniences. Ideal for investors or homeowners looking to offset costs with rental income. (id:49187)
971 Concession 8 Road
Townsend, Ontario
Unwind and relax at your own private 1.89 acre oasis. This spacious side-split home offers 3+1 bedrooms and 2.5 bathrooms, featuring a bright living room with soaring cathedral ceilings and large picturesque windows that flood the home with natural light. Enjoy seamless indoor-outdoor living with a main-floor walkout from the kitchen, a cozy sunroom perfect for morning coffee, and tranquil views of the surrounding natural landscape. The lower-level family room is warmed by a gas fireplace, creating an inviting space for relaxation or entertaining. Additional highlights include a two-car garage, convenient walk-up from the basement to the garage, walk-up from the garage to the kitchen, and ample storage throughout. Step outside to your private backyard retreat featuring an inground pool and pool shed, ideal for summer enjoyment. For added peace of mind, the home is equipped with a Generac generator to ensure comfort during power outages. A standout feature is the impressive 40' x 24' gas-heated shop with its own driveway and gas meter, complete with an oversized door—perfect for hobbies, projects, or business use. Additional storage is available in a secondary building located behind the shop. This exceptional property offers space, functionality, and serenity—an ideal blend of comfort and lifestyle. (id:49187)
1115 - 2635 William Jackson Drive
Pickering (Duffin Heights), Ontario
Well maintained two bedroom stacked townhouse conveniently located near Brock and TauntonRoads. Bright open concept layout featuring stainless steel appliances, third floor laundry and two private balconies. Includes underground parking and locker. Minutes to Highway 401 407transit shopping and everyday amenities. Ideal for a couple or small family. (id:49187)
109 Millington Crescent
Ajax (Central), Ontario
Beautifully updated detached 2-storey home located on a quiet, tree-lined crescent in Ajax. This spacious residence offers 3 bedrooms and 3 bathrooms above grade, plus a fully finished basement with a separate kitchen, 1 bedroom, and 1 bathroom, ideal for extended family or added living flexibility. The main level features a modern kitchen with stainless steel appliances, stylish backsplash, pot lights, and a bright breakfast area overlooking the yard. Thoughtful renovations continue throughout, including updated bathrooms, contemporary finishes, and generous living spaces. The basement boasts a full kitchen, large recreation area with fireplace, and private bedroom. Conveniently located just minutes from Highway 401, schools, parks, shopping, and everyday amenities. A move-in-ready home offering space, functionality, and versatility in a family-friendly neighbourhood. (id:49187)
207 - 87 Aspen Springs Drive
Clarington (Bowmanville), Ontario
Beautiful 2 bedroom Condo, Excellent location with easy access to the 401.Many schools and stores within walking distance. This Expansive and well-lit unit includes a Juliette balcony updated flooring and washroom, newer washer and dryer. MOVE IN READY. (id:49187)
2510 - 28 Ted Rogers Way
Toronto (Church-Yonge Corridor), Ontario
Fully Furnished, Very Well Designed with fairly new flooring and fresh coat of paint (1 year old), And Extremely Functional & Bright 1 Bedroom Condo Apartment In The Heart Of Downtown Just Few Minutes Walk From Subway Yonge-Bloor Or Bloor-Sherbourne. Surrounded By Grocery Stores And Restaurants, This Building Is Located Very Conveniently And Offers A Great Deal Of Amenities Including Swimming Pool, Gym, Media Room, Games Room, Jaccuzi, Sauna, 24 Hr Concierge, Plenty Of Visitor Parking, Spacious Backyard, Bike Racks And Much More. Tenant pays hydro and internet. Pets are restricted; the condo bylaw has certain rules about the size and number of pets, ask the LA before submitting an offer. Smoking whether medicinal or recreational is not allowed inside the unit or the common elements including the balcony as per condo bylaws. (id:49187)
514 - 33 Isabella Street
Toronto (Church-Yonge Corridor), Ontario
SAVE MONEY! | UP TO 2 MONTHS FREE | one month free rent on a 12-month lease or 2 months on 18 month lease | DOWNTOWN TORONTO - BLOOR & YONGE | STUDIO APARTMENT* Enjoy the best of downtown living at 33 Isabella Street, just steps from Yonge & Bloor. This bright, well-designed studio apartment offers modern comfort in one of Toronto's most connected neighbourhoods, within walking distance to universities, shops, cafés, restaurants, Yorkville, Queen's Park, College Park, Dundas Square, and multiple TTC subway lines. Ideal for students, young professionals, and newcomers, the professionally managed and well-maintained building offers excellent amenities including a gym, games/theatre room, party/multipurpose room, and bright laundry facilities. Heat, water, and hydro are included in the rent, portable A/C units are permitted, and reserved parking is available for $225/month. Move in today and experience central Toronto living with everything at your doorstep. (id:49187)
#1 Basement - 22 Daleside Crescent
Toronto (Victoria Village), Ontario
Great location!! Near to 401/ DVP . School and shops. This one big room in basement has private washroom room and shared kitchen with other two person. Include water, hydro, heat. Welcome new comers or student . (id:49187)
2416 - 33 Isabella Street
Toronto (Church-Yonge Corridor), Ontario
SAVE MONEY! | UP TO 2 MONTHS FREE | one month free rent on a 12-month lease or 2 months on 18 month lease | DOWNTOWN TORONTO - BLOOR & YONGE | STUDIO APARTMENT* Enjoy the best of downtown living at 33 Isabella Street, just steps from Yonge & Bloor. This bright, well-designed studio apartment offers modern comfort in one of Toronto's most connected neighbourhoods, within walking distance to universities, shops, cafés, restaurants, Yorkville, Queen's Park, College Park, Dundas Square, and multiple TTC subway lines. Ideal for students, young professionals, and newcomers, the professionally managed and well-maintained building offers excellent amenities including a gym, games/theatre room, party/multipurpose room, and bright laundry facilities. Heat, water, and hydro are included in the rent, portable A/C units are permitted, and reserved parking is available for $225/month. Move in today and experience central Toronto living with everything at your doorstep. (id:49187)
3101 - 70 Temperance Street
Toronto (Bay Street Corridor), Ontario
Welcome to 70 Temperance St - a prime location in the heart of Toronto's Financial District. This spacious 2-bedroom + den, 2-bathroom condo is situated on a high floor, offering unobstructed city & skyline views. A thoughtfully designed living space with a functional layout featuring floor-to-ceiling windows, bringing plenty of natural light throughout. Sleek and modern kitchen with high-end integrated appliances, custom cabinetry and premium finishes. The den provides the perfect setup for a home office or additional storage - adding flexibility and function to your space. The open-concept living and dining area opens up to a large, private balcony overlooking Nathan Phillips Square -perfect for enjoying morning coffees and summer nights with a view. Located steps to Bay Street offices, the PATH network, transit, vibrant dining options, shopping, and entertainment, this condo offers unmatched convenience for professionals seeking to live and work in the core. Walking distance to TMU and U of T. This location truly brings the best of downtown living to your front door. Exceptional building amenities include 24-hr concierge, gym, party room, games room & more. (id:49187)
2506 - 33 Isabella Street
Toronto (Church-Yonge Corridor), Ontario
SAVE MONEY! | UP TO 2 MONTHS FREE | one month free rent on a 12-month lease or 2 months on 18 month lease | DOWNTOWN TORONTO - BLOOR & YONGE | 1 BEDROOM APARTMENT* Enjoy the best of downtown living at 33 Isabella Street, just steps from Yonge & Bloor. This bright, well-designed 1 bedroom apartment offers modern comfort in one of Toronto's most connected neighbourhoods, within walking distance to universities, shops, cafés, restaurants, Yorkville, Queen's Park, College Park, Dundas Square, and multiple TTC subway lines. Ideal for students, young professionals, and newcomers, the professionally managed and well-maintained building offers excellent amenities including a gym, games/theatre room, party/multipurpose room, and bright laundry facilities. Heat, water, and hydro are included in the rent, portable A/C units are permitted, and reserved parking is available for $225/month. Move in today and experience central Toronto living with everything at your doorstep. (id:49187)
602 - 55 Isabella Street
Toronto (Church-Yonge Corridor), Ontario
SAVE MONEY! | UP TO 2 MONTHS FREE | one month free rent on a 12-month lease or 2 months on 18 month lease |* on select suites at 55 Isabella Street. This spacious 1 bedroom apartment includes water, heat, hydro, hardwood floors, fridge, stove, microwave, private balcony with pigeon guard netting, and air conditioning units. The well-maintained, renovated 12-storey high-rise is situated in the heart of downtown Toronto, just a 3-minute walk to Yonge & Bloor subway, offering unparalleled convenience to restaurants, entertainment, Eaton Centre, Yorkville, University of Toronto, TMU, the financial district, major hospitals, and government offices. Select suites feature modern open-concept layouts with upgraded kitchens and bathrooms, ceramic tile, quartz countertops, newer appliances including dishwasher and over-the-range microwave, DIY smart-card laundry in the basement, secure camera-monitored entry, elevator, optional underground parking, and on-site superintendent for easy, comfortable living. With a perfect walk score of 100 and rapid transit access including Wellesley, Bloor, and Yonge stations, this building is ideal for professionals, students, or couples seeking a move-in ready, low-maintenance urban home. (id:49187)
2412 - 33 Isabella Street
Toronto (Church-Yonge Corridor), Ontario
SAVE MONEY! | UP TO 2 MONTHS FREE | one month free rent on a 12-month lease or 2 months on 18 month lease | DOWNTOWN TORONTO - BLOOR & YONGE | 1 BEDROOM APARTMENT* Enjoy the best of downtown living at 33 Isabella Street, just steps from Yonge & Bloor. This bright, well-designed 1 bedroom apartment offers modern comfort in one of Toronto's most connected neighbourhoods, within walking distance to universities, shops, cafés, restaurants, Yorkville, Queen's Park, College Park, Dundas Square, and multiple TTC subway lines. Ideal for students, young professionals, and newcomers, the professionally managed and well-maintained building offers excellent amenities including a gym, games/theatre room, party/multipurpose room, and bright laundry facilities. Heat, water, and hydro are included in the rent, portable A/C units are permitted, and reserved parking is available for $225/month. Move in today and experience central Toronto living with everything at your doorstep. (id:49187)
209 - 31 Tippett Road
Toronto (Clanton Park), Ontario
Bright and Spacious 2 bedroom, 2 bathroom condo unit of thoughtfully designed living space, complete with a private balcony. Enjoy East-facing views and an abundance of natural light throughout the day. The open concept layout features a modern kitchen with extended upper cabinets, a centre island, stainless steel appliances, and glass shower door. Located steps from Wilson Subway Station (100 Transit Score) and just minutes to Yorkdale Mall, Hwy 401/400/404, York University, and Downsview. Home Depot, Best Buy, Michaels, Costco, and Starbucks are all nearby. Residents enjoy resort-inspired amenities including a 24-hour concierge, fitness centre with yoga room, steam/sauna room, rooftop pool & lounge terrace, party room with bar & dining area, BBQ area, children's playroom, guest suite, and outdoor courtyard. This condo is perfect for those who value comfort, convenience, and modern city living in one of North York's connected communities. (id:49187)
501 - 1 Concord Cityplace Way
Toronto (Waterfront Communities), Ontario
Welcome to Concord Canada House! This Unit Offers A Bright and Modern Living Space With Floor-to-Ceiling Windows With An Open Heated 45 SQFT Balcony With A Clear View. Located In The Heart Of CityPlace - Enjoy Immediate Access to Toronto's Waterfront, Parks, Offices, Transit, Dining, and Entertainment. Walking Distance to The Rogers Centre, Stackt Market And The Well. Equipped With Great Amenities Including Brand New Meeting and Party Rooms, Fitness Centre, Indoor Pool, 24/7 Concierge, And More! A Great Residential and Investment Opportunity. Come And Take A Look! (id:49187)
1472 - 135 Lower Sherbourne Street
Toronto (Waterfront Communities), Ontario
Welcome to "Time & Space" by Pemberton! This perfectly situated 2-bed, 2-bath residence offers a functional, split-bedroom layout designed for modern urban living. Enjoy sun-drenched NE views from your private balcony. Located in the heart of the historic St. Lawrence Market neighborhood, you are steps from the Distillery District, the Waterfront, and world-class transit. Five-star amenities include an infinity-edge pool, rooftop cabanas with BBQ area, a state-of-the-art gym, yoga studio, and more. The ultimate downtown lifestyle awaits! (id:49187)
519 - 155 Yorkville Avenue
Toronto (Annex), Ontario
Stunning/Iconic Yorkville Plaza One Bed FURNISHED SUITE With Beautiful North Side Street Exposure, Artistically Designed And Great Appealing Look Street For Evening Walk And Entertainment, Surrounded By World Class Retails, Bars, Hotels, Salons, Galleries, Museums, Steps To U Of T & Ryerson Univ. Steps To Subway. Extra Modern Unit Has Bay Window, Quartz Counter-Top & S.S Appliances. Fully furnished suite offers you hassle free moving/living. (id:49187)
3rd Floor - 440 Avenue Road
Toronto (Casa Loma), Ontario
Welcome to this inviting third-floor apartment located in a well-maintained multiplex off Avenue Road. This unit features two comfortable bedrooms and an open kitchen to the family room, creating a spacious and functional layout ideal for everyday living. Natural light fills the apartment thanks to three skylights, giving the living area a bright, airy feel throughout the day. The open-concept design is perfect for relaxing or entertaining, while the upper-floor location offers added privacy and a quiet atmosphere. Features: Three skylights offering natural light, Shared laundry coin operated in basement, Located in a quiet professionally managed building, Transit outside your door and close to all amenities, Pets Welcome, Smoke Free unit. Hydro, Water and Heat included in rent. One Window A/C included. Available immediately. Applicants will be required to provide proof of income, credit report and references. Do not miss out on this well located, pet friendly unit. Schedule a viewing today! (id:49187)
19 - 118 Finch Avenue W
Toronto (Newtonbrook West), Ontario
What a great value, almost 1500 Sqft of living space. Steps from public transit, community center , public park, restaurants and supermarkets. A large living and dining combination with large window, walkout to balcony. Recent updates, brand new kitchen flooring and counter tops with breakfast bar. Spacious breakfast area over looking the morning Sun of the East. New lower level flooring and updated ensuites, fresh paint thru/out. Spacious primary bedroom with updated 4 pcs ensuite and a large w/i closet, above grade windows bring natural light into space. 2nd bedrooms features new carpet flooring, udpated 3 pcs ensuite and large above grade windows. 2 underground parking. Furnace and water heater (2025), AC (2019), Washer & Dryer (2025), OTR Microwave (2025). (id:49187)
73 Russell Street E
Smiths Falls, Ontario
Step back in time and discover the enduring soul of this red-brick home that perfectly blends architectural heritage with functional living. Entering you will be welcomed to the main level featuring tall ceilings and original hardwood floors that flow throughout the principal rooms. While the home retains its historic charm with impressive original high baseboards the dining room is anchored by a stunning exposed brick wall that offer a warm,space for dining and lingering after dinner. Natural light pours into every corner through oversized windows, including three windows in the living room. The kitchen full exposed brick accent wall and a functional layout with a double sink positioned under a bright window. Designed for comfort and versatility, the home offers 3 bedrooms and 1.5 bathrooms. A significant highlight is the walk-up attic, which offers a blank canvas for a future bedroom, creative studio, or premium storage space. Outside, the property includes an extra storage building in the rear, ideal for a workshop, garden tools, or outdoor gear. Whether you are an enthusiast of historic architecture or looking for a home with incredible growth potential, this property offers a rare opportunity to own a piece of history. This property puts you just steps away from the vibrant downtown core, where you can explore local shops, enjoy a morning coffee at a nearby cafe, or dine at the area's best restaurants. Whether you are an enthusiast of older brick homes or seek a walkable lifestyle in the heart of the action, this home offers the best of both worlds. (id:49187)
6885 Waters Avenue
Niagara Falls (Arad/fallsview), Ontario
Welcome to 6885 Waters Avenue, a well-maintained freehold semi-detached back-split located in a quiet, family-friendly neighbourhood in central Niagara Falls.This home offers a rare no rear neighbours setting, backing onto the Hydro canal, providing added privacy and an open rear outlook. Inside, you'll find an updated kitchen, comfortable living and dining areas, and a lower-level family room ideal for relaxing, entertaining, or creating a home office or play space.The large backyard offers excellent outdoor space for families, pets, or future garden plans. The back-split layout provides functional separation between living areas while maintaining a practical, connected flow. Centrally located just minutes to shopping, Costco, schools, parks, the QEW, and all major amenities, with easy access throughout Niagara Falls and the surrounding region. A solid opportunity for buyers seeking privacy, space, and convenience in an established neighbourhood. (id:49187)
85 Albert Street W
Thorold (Thorold Downtown), Ontario
Turn key living with built-in income potential. This fully detached bungalow offers two completely self-contained units which is ideal for investors, multi-generational families or buyers looking to offset their mortgage. The main floor has been renovated with an open concept layout that flows through to the living and dining areas. The kitchen features white shaker cabinetry, new appliances and connects seamlessly to the main living space. The large living room window brings in natural light and overlooks the front yard. The main floor offers three bedrooms with one currently being used as a home office. The bathroom was renovated within the last year and includes a tub/shower combination with tiled surround. The main floor can be reconnected to the lower level if desired and is currently separated by a door for privacy. The lower level is accessed through a side entrance and functions as a self-contained unit. This space includes three additional bedrooms, three-piece bathroom, newer vinyl plank flooring and separate laundry area making it suitable for rental income or extended family use. Outside, the property offers a newly paved asphalt driveway with parking for three vehicles and a large backyard. Set in a great neighbourhood with a convenient location, the layout allows the option to live in one unit and rent the other, accommodate extended family or open the home up and use it as a single residence. Offering income potential, flexibility and a location directly bordering St. Catharines. This home delivers the best of both worlds. (To see what the home looks like in the summertime please use google street view.) (id:49187)
518 Stadacone Row
Ottawa, Ontario
Welcome to 518 Stadacone Row - a stunning Tamarack Ashton end-unit freehold townhome! Built in 2020, this beautifully maintained 2-bedroom, 3-bathroom home with basement offers exceptional style and functionality. Pull up to the driveway accommodating two vehicles before stepping into the welcoming main floor featuring tile flooring, convenient garage access and a chic partial bathroom accented with updated striking black fixtures. Make your way to the second level where you'll be greeted by a spacious open-concept layout with gleaming hardwood floors leading into the gorgeous kitchen, complete with white shaker cabinetry, quartz countertops, stainless steel appliances, pots and pan drawers, a walk-in pantry, and a large centre island with seating, all overlooking the bright and airy living and dining areas flooded with natural light from patio doors opening to the balcony. Upstairs, you'll find a generously sized primary bedroom with a large closet and 3 piece ensuite featuring a glass shower, a roomy secondary bedroom, a laundry room with storage, a large linen closet and an additional full bathroom. You'll also love the basement offering ample storage space. Ideally located on a quiet street with easy highway access, close to the LRT, and just minutes from all amenities. This one is sure to please - call today! (id:49187)
Unit J - 725 Dearborn Private
Ottawa, Ontario
Welcome to 725 Dearborn Private, Unit J - a bright, well-maintained cozy 2-bedroom, 2 FULL bathroom condo offering comfort, functionality, and modern living. This thoughtfully designed unit features a spacious open-concept layout, generous natural light & newly-installed potlights, as well as generously sized bedrooms, including a primary suite with a full ensuite bathroom featuring a stand-up shower & walk-out to your very own patio. Walking in, you're immediately welcomed with a large, open living space, sprawling into a convenient eat-in kitchen boasting a large centre island, a massive walk-in pantry & plenty of cabinetry and stainless steel appliances. Ideal for first-time buyers, professionals, or investors, the home offers low-maintenance living in a convenient location close to everyday amenities, transit, parks, and shopping. A perfect opportunity to own a stylish and practical condo in a desirable community where water is included in condo fees! Don't miss out on this opportunity and book your private showing today! 24 hours irrevocable on all offers. (id:49187)
52 Kenmare Place
Ottawa, Ontario
*Stunning End Unit Townhome Oasis* Nestled in a serene cul-de-sac, this beautiful end unit townhome exudes warmth and sophistication. A stunning tiled foyer and powder room set the tone for the spacious interior, where hardwood floors flow effortlessly through the expansive L-shaped living and dining rooms. The heart of the home is the large kitchen, boasting refaced cabinets, gleaming granite countertops, and a convenient pass-through to the dining area. The second floor retreat features a serene master bedroom with a 4-piece ensuite, plus two additional bedrooms and a main bathroom. The finished basement is a haven for family gatherings, with a cozy corner gas fireplace at its center. With recent upgrades including: Attic insulation upgraded 2018, rear fence 2021, deck 2022, furnace 2024, fireplace in basement 2017-ish, EV charger 2022, Kitchen appliances are all 2020-ish and a well-maintained roof (2015). This townhome is a rare find that combines charm, functionality, and peacefulness. (id:49187)

