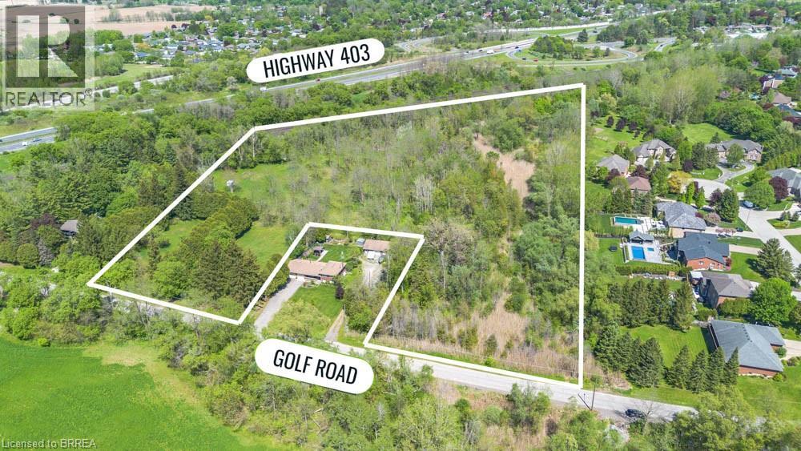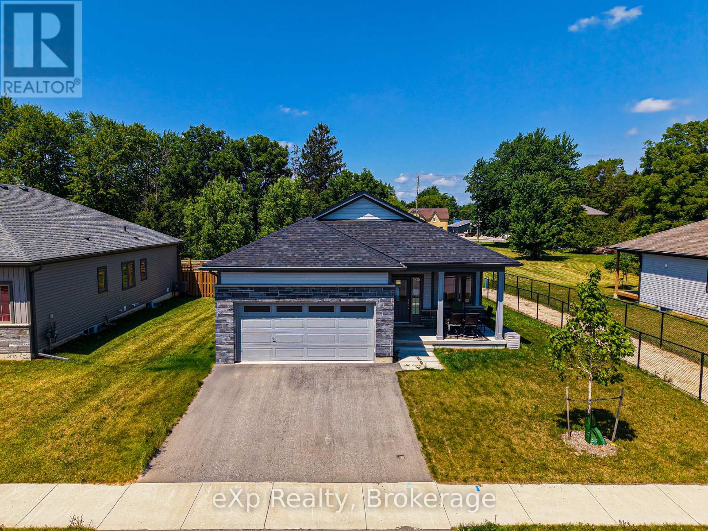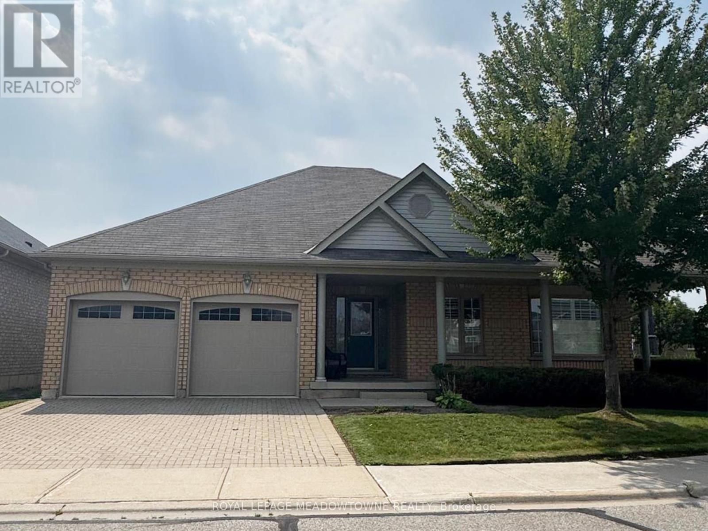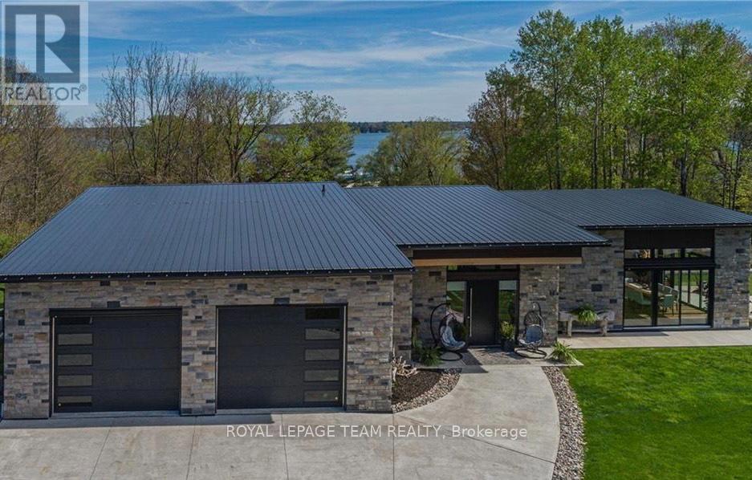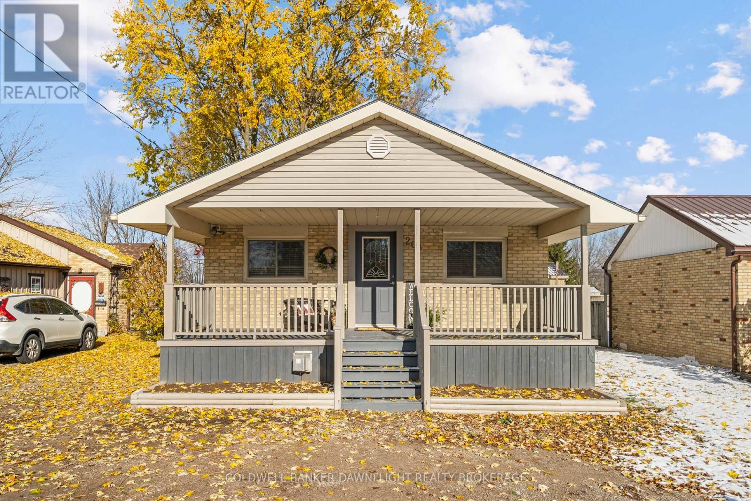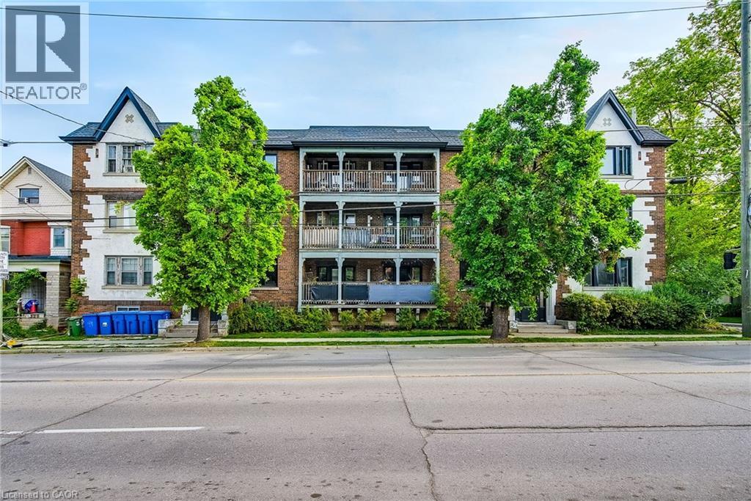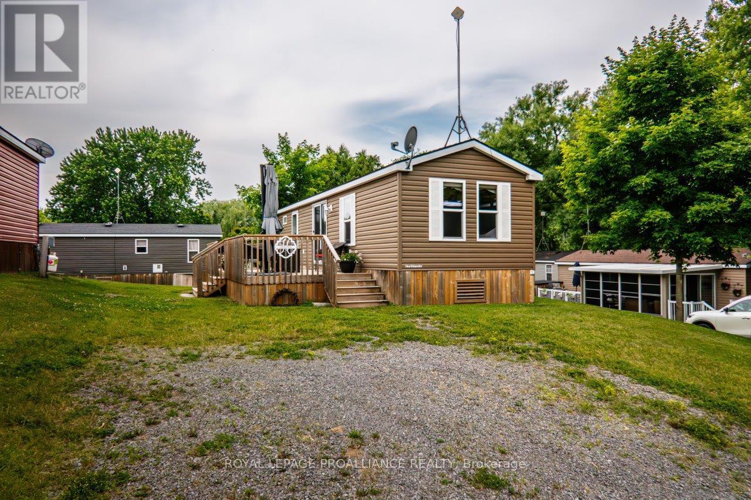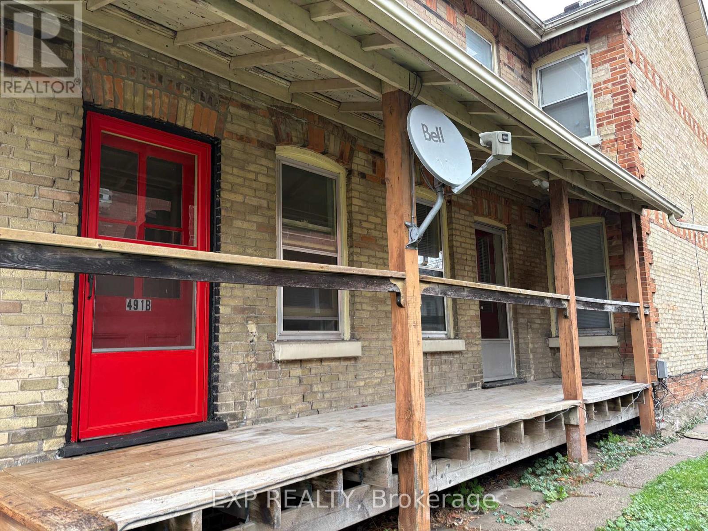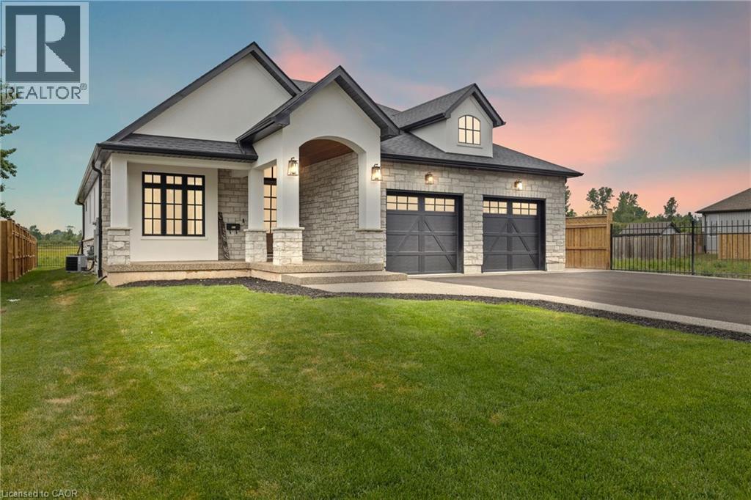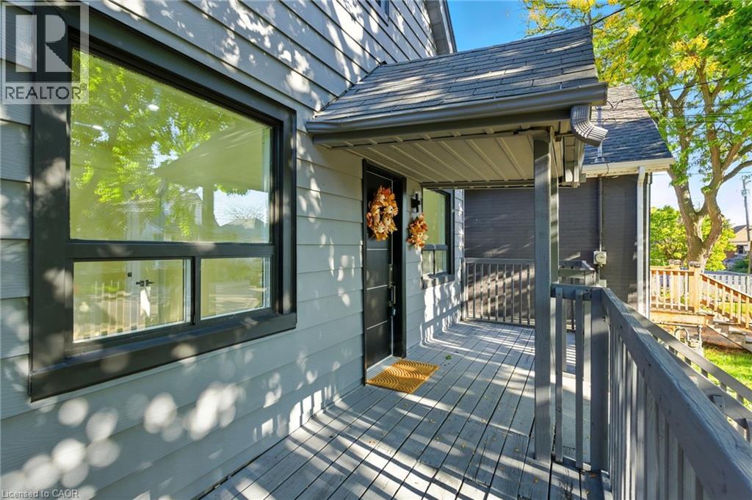88 Golf Road
Brantford, Ontario
Exceptional 7.6-acre development lot located in the rapidly growing community of Brantford. Ideally positioned near Brant Golf & Country Club, Hwy 403, and all essential amenities including schools, shopping, and healthcare. This parcel offers incredible potential for residential or green space development. Size and location make it a prime investment opportunity in a highly desirable area experiencing continuous growth. Rare opportunity to acquire a large tract of land in a desirable and well-connected part of town. (id:49187)
142 Ellen Street
North Perth (Elma), Ontario
Welcome to 142 Ellen Street in charming Atwood. This beautifully maintained bungalow offers the perfect blend of modern finishes, open-concept living, and small-town tranquility, just minutes from Listowel and an easy commute to Kitchener-Waterloo. Step inside to a bright, spacious main floor featuring hardwood flooring, large windows, and a seamless flow between the kitchen, dining, and living areas. The kitchen boasts crisp white cabinetry, stainless steel appliances, granite countertops, and a generous island that is perfect for entertaining or casual family meals. The primary suite offers a peaceful retreat with a private ensuite featuring dual sinks and a walk-in shower. Additional bedrooms are well-sized and versatile, ideal for family, guests, or a home office. The large basement provides endless possibilities for customization, with large windows allowing for plenty of natural light. Enjoy the outdoors with a deep backyard, perfect for gardening or play. The property backs onto open green space, offering added privacy and scenic views. With an attached double garage, ample driveway parking, and move-in-ready condition, this home is perfect for families, downsizers, or anyone looking for peaceful living without sacrificing convenience. (id:49187)
Lower - 39 Frankton Crescent
Toronto (York University Heights), Ontario
All Profiles Welcome! Beautifully Finished Basement Apartment Nestled In A Quiet, Family-Friendly Neighborhood. Offering Approximately 1,200 Sq. Ft. Of Comfortable Living Space, This Home Features 3 Spacious Bedrooms And 2 Bathrooms. Conveniently Situated Close To Schools, Shopping Centers, York University, Public Transit, And Major Highways. Tenants Responsible For 40% Of Utilities. (id:49187)
Unit -57 - 499 Main Street S
Brampton (Fletcher's Creek South), Ontario
Profitable Hair salon, running 8 yrs in same location. You can offset your lease amount by renting chair. Currently 4 chairs are rented. Ethnic hair salon. (id:49187)
34 - 54 Locust Drive
Brampton (Sandringham-Wellington), Ontario
Welcome to 54 Locust Drive, a beautifully maintained bungalow in the prestigious Rosedale Village, a gated adult-living community offering unparalleled amenities and a worry-free lifestyle. This home boasts a thoughtfully designed layout with elegant touches throughout. The kitchen features granite countertops, pot drawers, and a pantry, perfect for all your culinary needs. The separate family room offers a cozy retreat with a walkout to a private patio, complete with a motorized awning for year-round comfort. The open-concept living and dining area showcases hardwood floors, California shutters, and a gas fireplace, creating a warm and inviting space. The primary suite includes a 3-piece ensuite and a walk-in closet, while the main floor laundry adds convenience. Downstairs, the finished basement provides extra living space with a large rec room, a bedroom/office with a walk-in closet, and a 3-piece bath ideal for guests or a private retreat. Living in Rosedale Village means enjoying 24/7 gated security, a 9-hole golf course, a clubhouse, an indoor pool, fitness facilities, tennis courts, and numerous social activities all included in your maintenance fees. Say goodbye to snow removal and lawn care and embrace an active, maintenance-free lifestyle. Don't miss this incredible opportunity schedule your private viewing today (id:49187)
8 Headlands Way
Leeds And The Thousand Islands, Ontario
Experience refined living in this stunning custom-built executive home located in the heart of the 1000 Islands. This immaculate 2-bedroom, 2-bath residence offers exceptional craftsmanship, elegant design, and a brilliant open-concept layout all on one level. The home is filled with natural light from expansive windows that showcase partial views of the St. Lawrence River. The chef's kitchen is an entertainer's dream, featuring two large islands, a gas range, and high-end finishes throughout. Vaulted ceilings and stylish details elevate every room, creating a bright and inviting atmosphere. Step outside to your private backyard retreat, complete with a hot tub and patio - perfect for enjoying your morning coffee or evening relaxation. The property also includes a large heated garage with oversized doors, offering ample space and convenience. Situated on a quiet cul-de-sac, just steps from the parkway path and marina, this home combines luxury and lifestyle. Fully Furnished, short term rental beginning Jan 1/2026 (id:49187)
208 Victoria Avenue E
South Huron (Stephen), Ontario
This charming 2+1 bedroom brick and vinyl-sided home has been tastefully updated and is ready for move-in. The open-concept main floor offers ample living space, featuring two comfortable bedrooms and a refreshed full bathroom, all with a clean and modern feel.The finished lower level provides even more versatility, including a spacious rec room with a cozy gas fireplace, a third bedroom, a two-piece bath, laundry area, utility room, and extra storage.Enjoy the inviting covered front verandah, an ideal spot for morning coffee or visiting with neighbours. The fully fenced backyard includes a new concrete patio and a large storage shed with a concrete floor and durable steel roof.With efficient gas heating, central air conditioning, low property taxes, and three side-by-side parking spaces, this home is as practical as it is welcoming. A fantastic opportunity for first-time buyers or growing families. Move in just in time for the holidays. (id:49187)
312 Aberdeen Avenue Unit# 5
Hamilton, Ontario
Renovated top floor 2-bedroom apartment with AC available for lease. The vibrant Locke St area renowned for its array of dining establishments, cafes, and shopping options. Situated at the intersection of Aberdeen Ave and Locke Street within the distinguished Century Building, this unit exudes character and charm. Hardwood flooring throughout. Abundant natural light fills the space through the windows, complemented by a rear door leading to a handy walkout to Locke street. Convenient access to public transit at your doorstep makes it an ideal locale for professionals affiliated with McMaster University or St Joe's hospital. Limited to street parking only. (id:49187)
486 Cty Rd 18-12 Park Meadow Lane
Prince Edward County (Athol Ward), Ontario
Life is better at the beach. 12 Park Meadow Lane. Immaculate condition unit in the heart of Cherry Beach Resort. 2016 Northlander Spruce model boasts desirable 3-bedroom unit & 516sqft of living space (43ft x 12ft). This unit is close to all the great amenities & boasts a 29ft x 10ft deck across the front with multiple seating areas, parking for 2 cars & firepit. Watch the kiddos at the pool & splash pad from your front deck while sipping your favourite summer beverage. Open concept living, dining & kitchen areas & ability to sleep up to 9 persons with use of the pull-out couch. Kids/guest bedrooms on one side & Primary bedroom on the other. Other features include: vaulted ceiling, patio doors to side deck, attractive flooring, stylish espresso cabinets, forced air propane furnace & Central Air Conditioning. Great place for family & friends to enjoy summer at the beach. Unit is fully equipped inside and out with everything needed to bask in one of the best equipped resorts, beach & amenities that Prince Edward County has to offer. Use for yourself, friends, family OR enter the Cherry Beach RENTAL PROGRAM for extra revenue. Cherry Beach Resorts, A waterfront campground on shores of East Lake, Prince Edward County. Seasonal park offers many amenities incl heated salt-water pool, multi-purpose courts (basketball & tennis), playground, splash pad, kayaks, paddle-boards, sandy beach, boat docks, Rec centre, convenience store, laundry & more. Immediate possession available. Park fees $7825+HST/season (2025) & include: land lease, taxes, ground maintenance/grass cutting, HYDRO & use of park amenities. Seasonal Park open May 1 to October 31. Located on beautiful shores of East Lake with amazing beach. Visit my website for further information about this Listing. (id:49187)
B - 491 Eagle Street
Newmarket (Central Newmarket), Ontario
Welcome to this charming unit in the heart of Newmarket! Enjoy a bright and open layout with some updated flooring, a spacious bedroom featuring a beautiful decorative fireplace, and a private porch perfect for relaxing. The property also offers two parking spaces and access to a shared outdoor area. A great blend of comfort and convenience. (id:49187)
637 Buffalo Road
Fort Erie, Ontario
This custom-built home is finished from top to bottom with luxurious detail and craftsmanship throughout. Offering over 3,000 sq. ft. of living space including over 1,700 sq. ft. on the main floor and more than 1,200 sq. ft. of beautifully finished basement this property combines elegance, comfort, and functionality. With four spacious bedrooms and four bathrooms, the layout includes a stunning in-law suite in the basement with its own private walk-out entrance, making it ideal for multi-generational living or hosting guests in style.Designed with soaring ceilings on both levels, the home features stone countertops throughout, including in the lower-level kitchen, and built-in cabinetry with high-end appliances up and down. A hidden walk-in pantry adds charm and convenience to the main floor kitchen, while the covered back deck offers peaceful views with no rear neighbours. The fully fenced backyard, exposed aggregate and asphalt driveway, and exceptional curb appeal complete the package. Located in one of Ontarios most charming small towns, this turn-key property is ready for you to move in and enjoy the lifestyle you deserve. (id:49187)
9 Alice Street
Hamilton, Ontario
Step inside 9 Alice Street and discover a stylishly renovated 3-bedroom, 2-bathroom home designed with comfort in mind. From its beautiful finishes to the bright, open living spaces, every detail has been carefully updated. The finished basement offers extra living space. Located in the desirable Crown Pointe neighbourhood, you'll enjoy close proximity to schools, parks, dining, shopping, and transit. This home is ready for you to move in and start making memories. Some photos are virtually staged. (id:49187)

