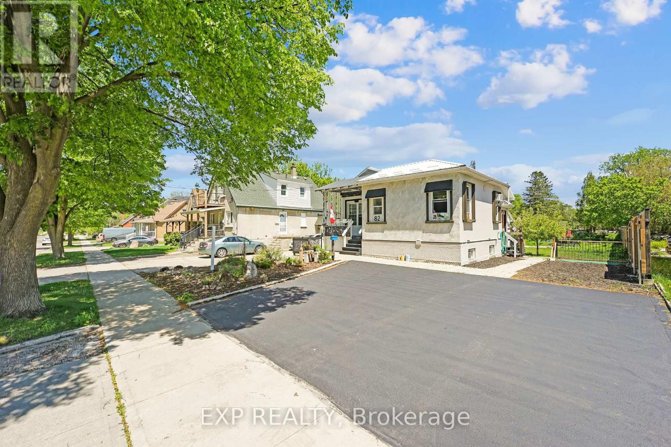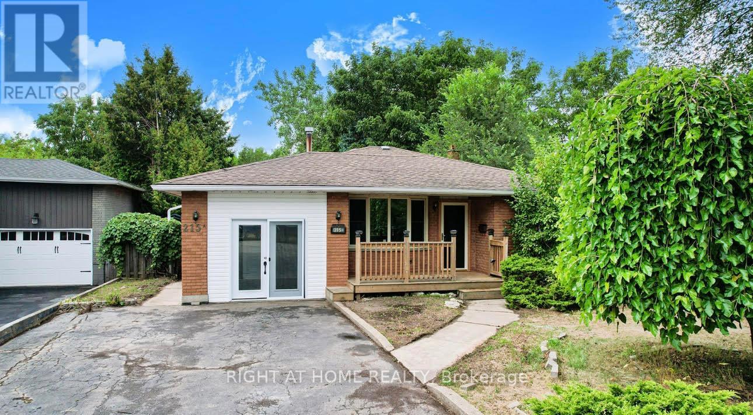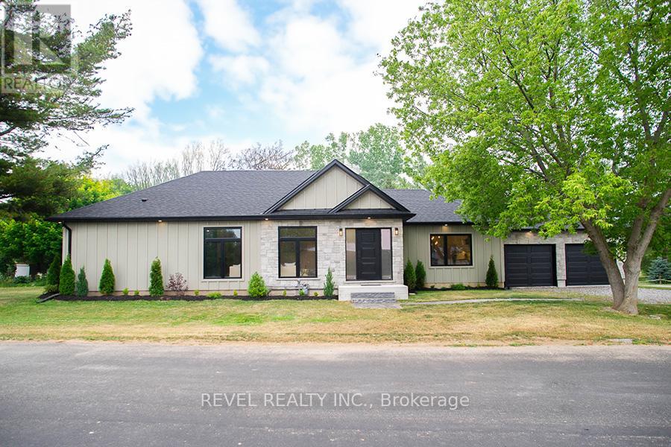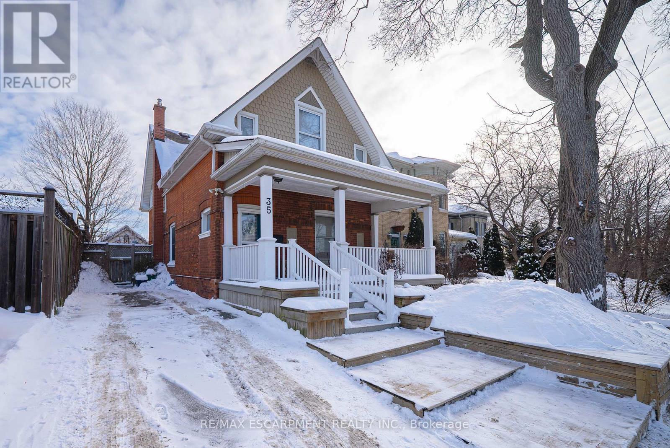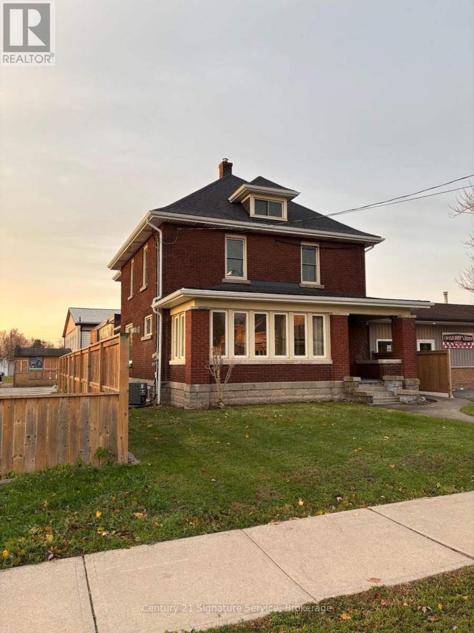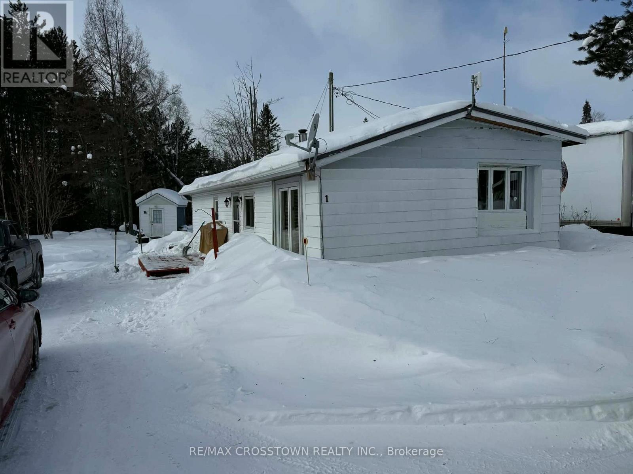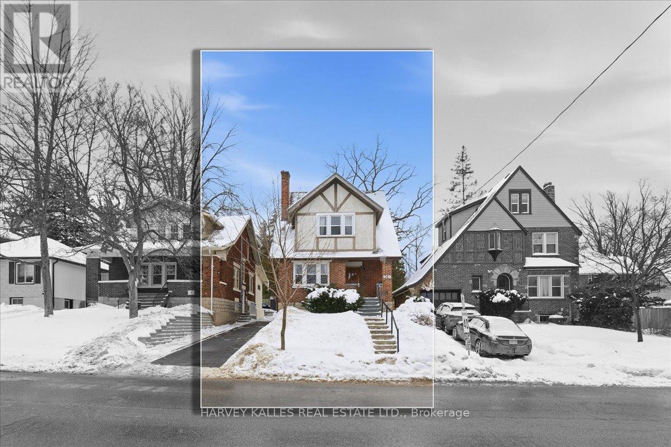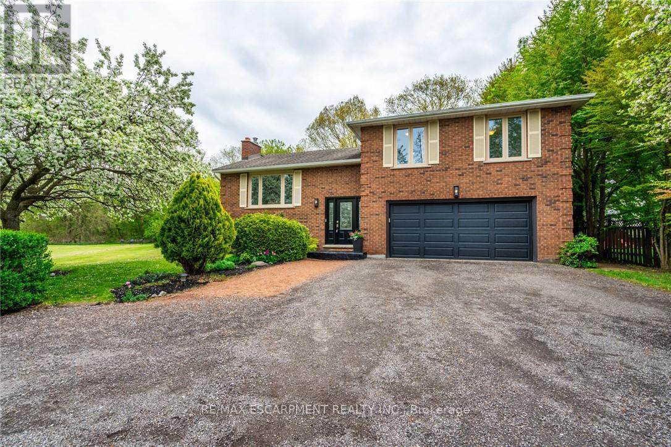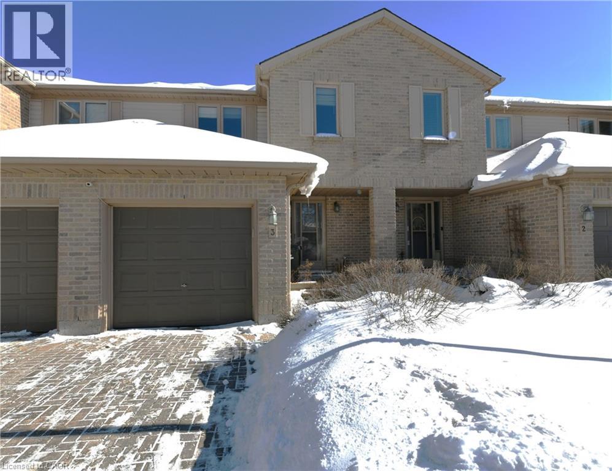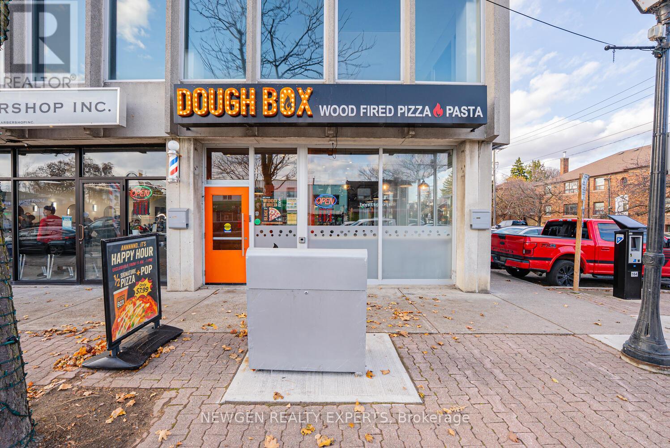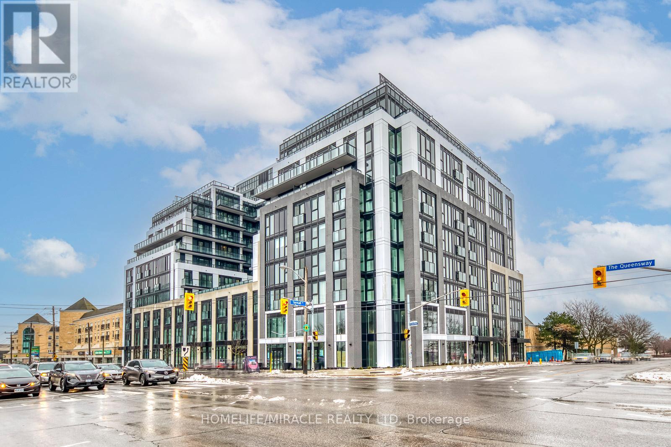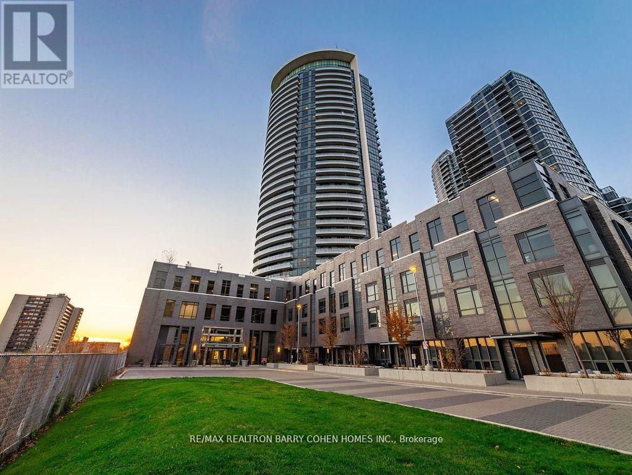82 Kehl Street
Kitchener, Ontario
First Time Buyer or Investor Opportunity! Rare find that perfectly balances move-in-ready comfort with massive future potential. Set on an impressive 52' x 152' deep lot, this property is a prime candidate for an Additional Dwelling Unit (ADU) or future development. The home has been meticulously maintained from the inside out, featuring a metal roof, updated electrical and plumbing, a wrapped foundation, and modern insulation for maximum efficiency. Inside, the bright, open-concept main floor boasts high ceilings and thoughtful accessibility features, including 34" doorways and a front entrance already wired for chair lift. The partially finished basement features a separate rear entrance and walkout, making it an ideal setup for a private in-law suite or an income-generating rental or Airbnb. Outside, the 3-car wide driveway and gated access to yard offers plenty of room for trailers or work vehicles, while the backyard oasis features a hügelkultur garden, a newer shed/shop, and a foundation ready for a future sunroom. Located in Kitchener's family-friendly Southdale neighborhood, & minutes from Activa Sports Complex, top schools, and Hwy 7/8, this versatile property truly checks all the boxes for families and savvy investors alike. (id:49187)
215a Paris Road
Brantford, Ontario
Welcome to this cozy, bright and beautifully maintained 4 Bedroom House for Lease. Property offers a specious, white Country Style kitchen with lots of natural light and plenty of cabinetry, Double Sink, S/S Appliances and a Breakfast Nook with a Built in bench. The house offers 4 generously sized bedrooms and 2 Full, Updated bathrooms. The Lower Level of the Property offers a separate entrance and a large Family room with a Fireplace. Tenants also get to enjoy a beautiful Front Porch and a Fully Fenced Extra Deep Backyard that truly feels like you are out of the city! The Property is being offered with Six (6) Parking Spots. Don't miss the opportunity to be in one of Brantford's highly sought neighbourhoods conveniently located near top amenities like schools, grocery stores, restaurants, parks and trails, golf course nearby, minutes to highway 24 & 403. PLEASE NOTE GARAGE IS NOT INCLUDED IN LEASE! (id:49187)
68 Hamilton Plank Road
Norfolk (Port Dover), Ontario
Welcome to the laid-back luxury of Port Dover living. Just a 13-minute stroll from the beach, marina, and vibrant pier, this gorgeous, newly rebuilt bungalow offers the perfect retreat for those ready to embrace a relaxed lifestyle by the lake. If you are not quite ready to buy, why not lease in style and enjoy all the benefits of luxury living without long-term commitment? Whether you are seeking a refined family home or a stylish place to retire, this property delivers comfort, elegance, and convenience in one of Norfolk County's most sought-after communities. From its eye-catching stone and board-and-batten exterior to its sun-drenched open-concept interior, every detail has been thoughtfully designed. Soaring 9-foot ceilings, expansive 60x80 black vinyl windows, and a striking floor-to-ceiling quartz fireplace create a bright and welcoming atmosphere. The chef's kitchen is a true showpiece, featuring granite countertops and backsplash, built-in stainless steel appliances including a wine fridge, a large walk-in pantry, and a cozy window bench, perfect for morning coffee or relaxing with a book. The primary suite is a private oasis, offering a walk-in closet with custom built-ins and a luxurious ensuite with a quartz walk-in shower and freestanding soaker tub. Two additional bedrooms provide flexible space for guests, hobbies, or a home office, each with walk-in closets. A beautifully designed Jack and Jill bathroom is conveniently located between the additional bedrooms. Practical features include a generous mudroom with laundry and wash basin, wide double garage doors, and a large concrete pad ideal for parking recreational vehicles, boats, or additional vehicles. This move-in-ready home is nestled just steps from downtown, local cafés, and the lakeshore. Enjoy daily walks to the pier, friendly small-town charm, and the calming breeze off Lake Erie, all from the comfort of your own home. Experience the best of Port Dover living! (id:49187)
35 Murray Street
Brantford, Ontario
Welcome home to 35 Murray Street in Brantford. This 2-storey home offers 1,716 sqft of living space with 3 bedrooms, 2 bathrooms and a private fully fenced backyard. A well-kept exterior highlights the updated steps with raised flowerbeds and a covered front porch creating a warm first impression. Parking for two vehicles is available. A bright foyer welcomes you inside, featuring classic trim, crown moulding and a closet for everyday organization. The carpet-free main floor includes hardwood flooring that flows from the foyer through the living & dining rooms, accented by high ceilings, crown moulding, pot lights and large windows. The living room includes a ceiling fan, while the dining room offers an elegant setting for gatherings. The crown moulding & trim continue into the updated eat-in kitchen, featuring stone countertops, cabinetry complemented by a subway tile backsplash, and a center island with butcher block surface, storage & seating. This bright, functional space includes a new gas stove (2025) and sliding doors with a walkout to the rear yard. The main floor is complete with a laundry room and a 3-piece bathroom with an updated glass-enclosed shower (2023). The hardwood flooring continues upstairs, where you'll find three bedrooms, including a primary with walk-in closet. A 4-piece bathroom with a tub/shower combo completes the upper level. The basement offers unfinished space for storage or future development. The fully fenced backyard includes landscaped green space and a new tiered deck (2025) with plenty of room to relax or entertain. A garage/workshop with stained glass doors adds both charm and functionality. Additional updates include an owned water softener (2022), main water line replacement, vinyl windows (2010), and washer/dryer (2020). Located within walking distance of schools, parks, grocery stores, bus routes, and everyday amenities, this home offers convenience and community in one of Brantford's established neighbourhoods. (id:49187)
92 Killaly St West Street W
Port Colborne (Sugarloaf), Ontario
Large Century three bedroom, two bath home for rent in Port Colborne. Great location, centrally located, close to schools & parks and only 10 minutes to downtown Port Colborne. Comes with parking for 2 vehicles, Sunroom, separate living/dining rooms, large kitchen and all the charm an older home brings. Newer furnace, windows replaced over last 10-15 years. Make this your next home and enjoy Port Colborne living! (id:49187)
1 - 9358 Highway 63
Unorganized Townships (Redbridge), Ontario
Affordable Living Just Minutes from North Bay! Welcome to 9358 Hwy 63 #1 in Redbridge - a 2-bedroom, 1-bath mobile home offering comfortable, low-maintenance living in a quiet community setting on leased land. Step inside to an eat-in kitchen complete with appliances included, a spacious living room perfect for relaxing or entertaining, and two bedrooms. Enjoy the convenience of ensuite laundry and propane forced-air heating for year-round comfort. Outside, you'll find a handy storage shed and a peaceful location ideal for those who appreciate nature and outdoor recreation. Residents enjoy close proximity to snowmobile and hiking trails, with Lake Talon just a short drive away - all while being only 15 minutes from North Bay amenities. The Seller is willing to include all furniture, making this an excellent opportunity for first-time buyers, downsizers, or anyone looking for an affordable move-in ready option. Recent Upgrades Include: Metal roof (2023) Hot water tank (2018) Newer washer. Monthly fees for the new owner will be $500/month. Affordable, comfortable, and conveniently located - this is a fantastic opportunity to get into home ownership or simplify your lifestyle. (id:49187)
247 Huron Street
London East (East B), Ontario
Excellent Freehold House with Lower Level Apartment Near Western University! Located just a 5-minute walk from Western University (UWO), this prime freehold property offers a rare opportunity in one of London's most desirable and consistently in-demand neighbourhoods. Ideally suited for student housing, this home is situated in a safe, mature area known for long-term rental stability. A bus stop directly outside the property provides convenient transportation to nearby amenities, with restaurants, shopping, and the vibrant Broughdale area all nearby - yet the home remains set on a quiet residential street.The freshly painted 4-bedroom, 2 bathroom, 2.5 story house features a spacious, functional layout designed for shared living. Recent upgrades include a new kitchen and new laminate flooring on the main level with a built in black granite top buffet/sideboard with storage draws in the spacious dining room. The large family room with fireplace offers an inviting common area. Hardwood floors run beautifully throughout the 2nd floor hallway and bedrooms. A loft-style bedroom with vaulted ceilings, windows, closets and laminate flooring provides added privacy on the 3rd floor. Adding further value is a beautifully renovated, self-contained large one-bedroom lower-level apartment with a separate entrance, modern kitchen with bar island, ensuite bathroom, large closet and bright windows. A shared lower-level laundry room includes a new washer and a dryer. Appliances include three fridges, two stoves, microwave, and new built-in dishwasher. A newly paved driveway accommodates up to five vehicles, and the generous backyard offers valuable outdoor space rarely found this close to campus. Consistently rented (currently licensed as 2 units) with strong income history. Financials available upon request. (id:49187)
152 7th Concession Road E
Hamilton, Ontario
Welcome to your serene country escape! Nestled on approximately 1.7 acres, this charming and beautifully maintained home offers peace, privacy, and modern comfort. Featuring 3+1 spacious bedrooms and a newly renovated kitchen, its perfect for both quiet family living and entertaining. The finished basement with a separate entrance adds extra living space and flexibility - ideal for extended family or guests. Enjoy the beauty of nature from every window or relax on your peaceful property surrounded by mature trees and open space. The oversized shed/workshop provides plenty of room for storage or hobbies. Located in an incredibly quiet area, this property is ideal for anyone seeking a tranquil lifestyle with room to breathe. A true gem - move-in ready and full of country charm! (id:49187)
230 Blackhorne Drive Unit# 3
Kitchener, Ontario
This home is located in a quiet, family-friendly community backing onto McLennan Park. Enjoy a private deck and backyard overlooking greenspace. The main level offers a bright open concept layout with a powder room, functional kitchen, and living room. The home includes an attached garage and has plenty of visitor parking. The finished basement provides a good size recreational room along with laundry and additional storage space. Upstairs, you’ll find three generously sized bedrooms and a main bathroom. Conveniently located within walking distance to schools, transit, shopping, and trails, this well-managed community presents a great opportunity and is ready for your finishing touches. (id:49187)
230 Lakeshore Road E
Mississauga (Port Credit), Ontario
Turn Key Franchise Business Dough Box Wood Fired Pizza & Pasta For Sale, Serving The Port Credit Community From Almost Last 3 Years, Fully Equipped Kitchen Restaurant' Approximate 1600 Sq Ft, Good For 25 Seats. This Restaurants Is Very Well Known In Mississauga And Surrounding Area, Open 7 Days A Week Sun -Thu = 11 AM - 10 PM - Fri - Sat = 11AM - 11 PM, With The Potential Of Higher Income To Open For Extended Hours, Rent Is $7,373.90 Including TMI, Perfect Opportunity To Join A Growing Community W/ Parks, Shops, Restaurants, Public Transport (Go/Lrt/Bus), And Lake Ontario All Within Walking Distance! (id:49187)
109 - 801 The Queensway
Toronto (Stonegate-Queensway), Ontario
Brand New Never Lived-In 1Bed Den (Can be used for Study or Office) Unit at Curio Condos Prime Location! Features Include Open-concept living and dining area with a modern layout. Gourmet kitchen with sleek stainless steel appliances, Spacious den perfect for a home office or flex/study space. Ensuite laundry for your convenience. Easy access to major highways Minutes to Sherway Gardens, Costco, and other big box stores. Steps from trendy restaurants, cafes, shops, and transit Everything you need is right at your doorstep experience the best of Toronto living! (id:49187)
3309 - 30 Gibbs Road
Toronto (Islington-City Centre West), Ontario
Stunning Penthouse Unit With 2-Bedrooms & 2-Bathrooms Suite At Valhalla South Tower In Islington | City Centre West. Well-Designed Open-Concept Layout Offering 9' Ceiling And Approximately 788 Sq.Ft. Of Functional Living Space Plus 242 Sq.ft. Wrap Balcony With No Wasted Area. Floor-To-Ceiling Windows Throughout Provide Abundant Natural Light And Spectacular Unobstructed Southwest Views. Spacious Living & Dining Area Ideal For Entertaining Or Comfortable Daily Living. Modern Kitchen With Centre Island, Stone Countertops, Stainless Steel Appliances, And Ample Cabinet Storage. Generously Sized Primary Bedroom With Walk-In Closet And 4-Piece Ensuite. Second Bedroom Perfect For Guests, Home Office Or Family Use. Walk-Out To Private Balcony With Panoramic Views. Includes 1 Underground Parking Space.Well-Managed Building With Excellent Amenities Including 24-Hour Concierge, Fully Equipped Fitness Centre, Yoga Studio, Party/Meeting Room, Theatre Room, Guest Suites And Visitor Parking (Per Condo Documents). Highly Convenient Location Steps To TTC, Shopping, Restaurants, Parks, And Everyday Essentials. Minutes To Kipling Subway & GO, Sherway Gardens, Downtown Toronto, Pearson Airport, And Quick Access To Hwy 427, 401 & QEW. Ideal Opportunity For End-Users Or Investors Seeking Quality, Location And Strong Rental Demand. Status Certificate Available Upon Request. (id:49187)

