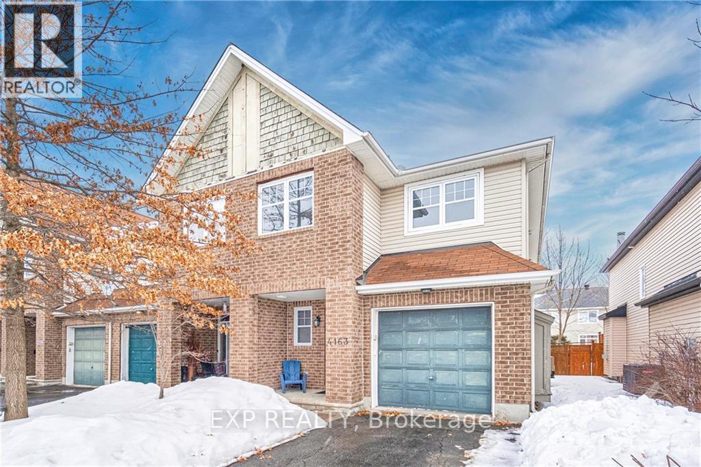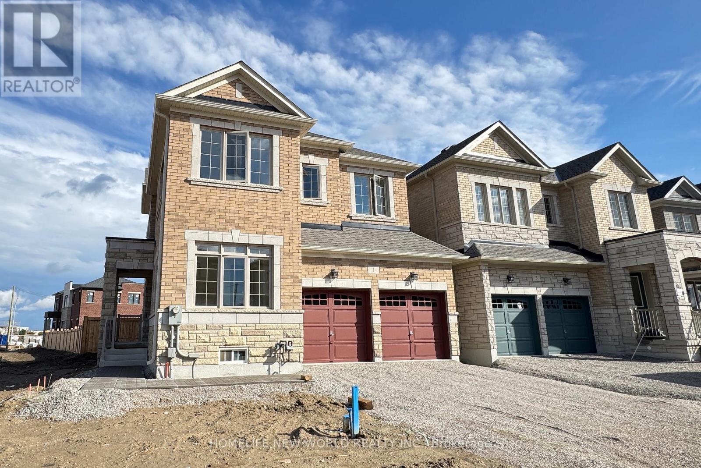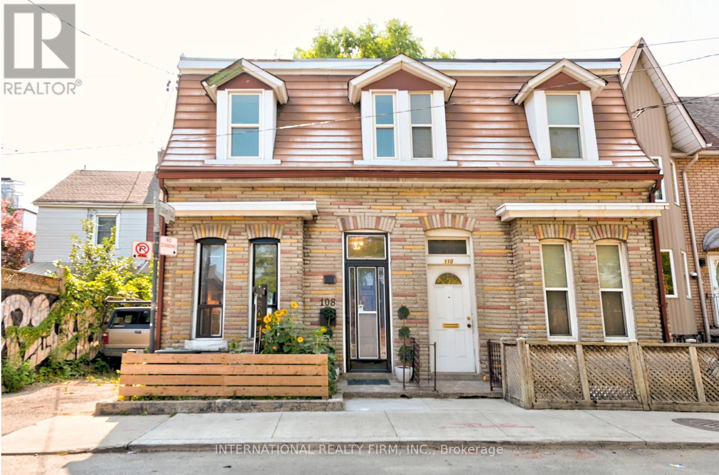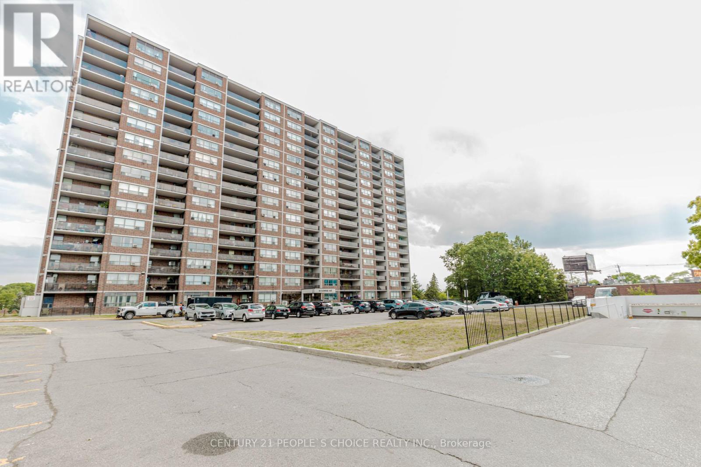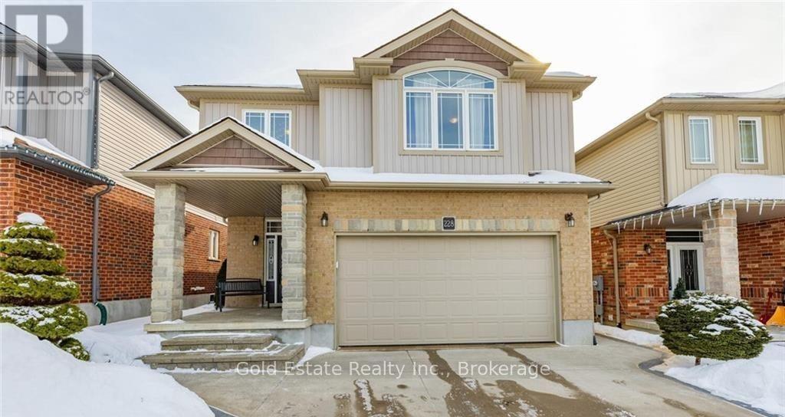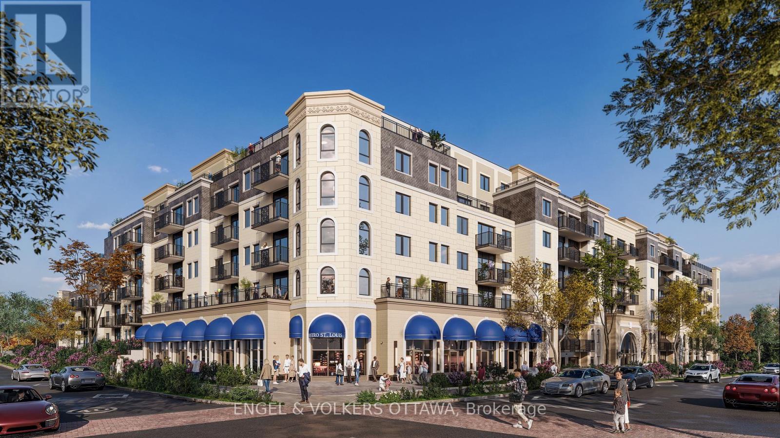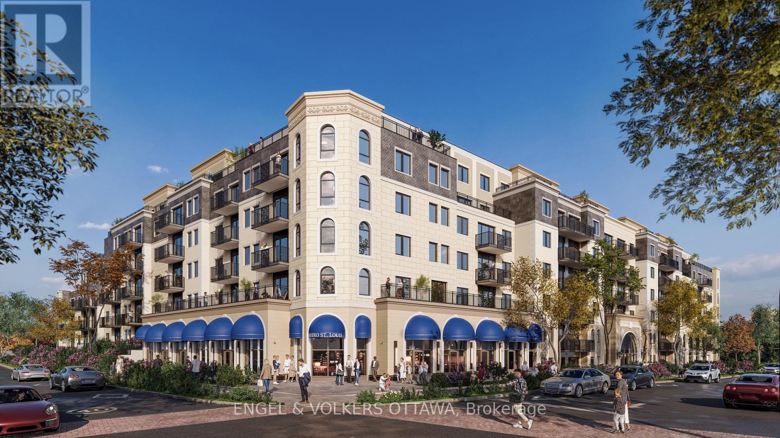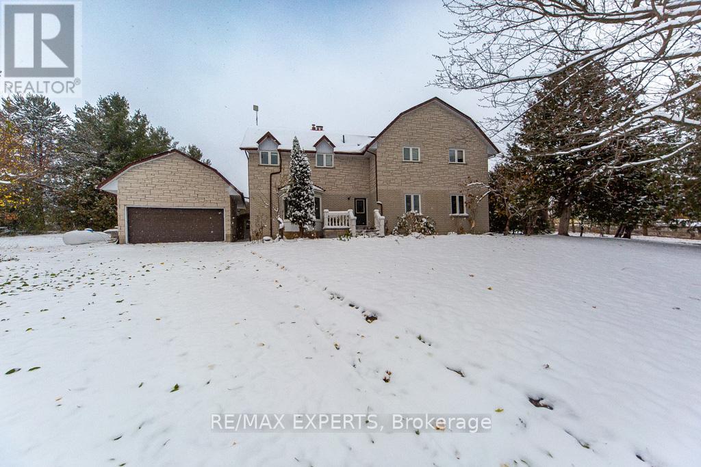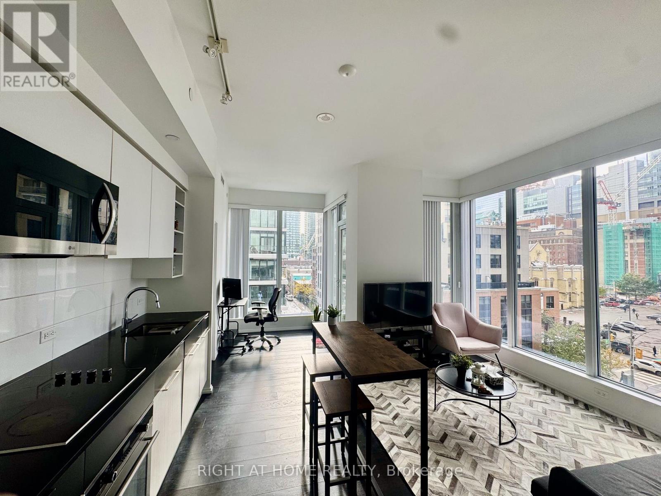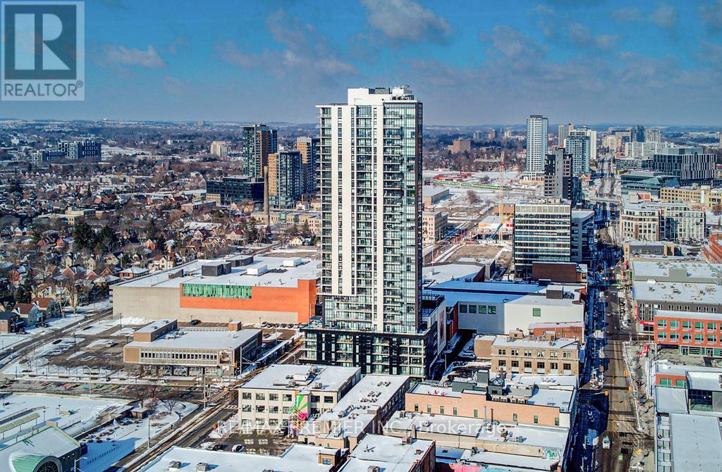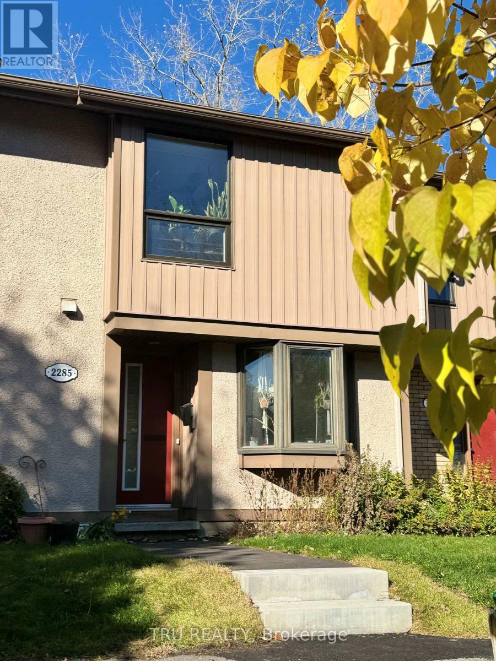11 Caribou Crescent
Guelph (General Hospital), Ontario
NEWLY RENOVATED 2-BEDROOM BASEMENT - ALL INCLUSIVE!! Welcome to 11 Caribou Crescent, a move-in ready North end gem! A carpet- free & bright open layout, fully updated 2-bedroom lower unit + modern 4-piece bath, a private entrance, in-suite laundry, and 2 parking spots - all included in the rent. Located in a quiet, family-friendly neighbourhood, giving the perfect balance of city and nature. Enjoy peaceful living just minutes from Guelph General Hospital, University of Guelph, Basilica of Our Lady, Guelph Lake, Waterloo International Airport, and also transit, shopping, schools, trails, music festivals, and farmers' markets. Offered just before Christmas - a perfect opportunity to make it your sweet new home for the New Year ahead! (id:49187)
4163 Kelly Farm Drive
Ottawa, Ontario
SPACIOUS 3 BEDROOM, 2.5 BATH END UNIT WITH A PRIVATE DRIVEWAY IN THE SOUGHT-AFTER, FAMILY-FRIENDLY COMMUNITY OF FINDLAY CREEK! The inviting main level features a spacious foyer with a double-door closet, powder room, and inside access to the attached single-car garage. The bright and airy living and dining areas showcase gleaming hardwood floors, large windows that flood the space with natural light, and a cozy gas fireplace - perfect for relaxing or entertaining. The kitchen offers stainless steel appliances, ample cabinetry, and a generous eating area with direct access to the fully fenced backyard.Upstairs, you'll find a large primary bedroom complete with a walk-in closet and a 4-piece ensuite. Two additional spacious bedrooms, a full bathroom, and convenient upper-level laundry complete this floor. The finished lower level provides a great-sized recreation room and plenty of storage space. Enjoy the private backyard and the unbeatable location - just steps from parks, schools, and all the amenities Findlay Creek has to offer. 24 hour irrevocable on all offers. 24 hour notice required for all showings - Tenants leave Dec. 31, 2025, Available Jan.1st. Please provide Full Credit Report, Proof of income, Employment Letter, Rental Application, and I.D. with all applications. (id:49187)
Bsmt - 1 Monticola Avenue
Richmond Hill (Headford Business Park), Ontario
Brand New, Spacious, 3- Bedroom, 2-Bathroom Lower Level With a Separate entrance in Fantastic Richmond Hill Location. Featuring Bright Interiors W/ An Oversized Kitchen, Extended Ceiling Height Cabinetry, Full-Sized S/S Appliances And Washer. Near Hwy 404, Easy Access To Shopping Centers, Parks, Restaurants, Public Transit. 2 Parking Spots, Tenants Pay Portion of Utility. (id:49187)
108 Shaw Street
Toronto (Trinity-Bellwoods), Ontario
A standout opportunity for first-time buyers, families, or investors. Bright and move-in ready, this 3-bed home offers high ceilings, modern laminate floors, and an open main level with a generous living and dining area. The eat-in kitchen features ample storage, newer appliances, and a rear mudroom with convenient main-floor laundry.Upstairs includes a spacious primary bedroom, second bedroom, and a third ideal for a nursery or home office. The lower level offers a cozy rec room and second full bath.Key updates: renovated kitchen (2016), waterproofed basement + sump pump (2016), furnace & A/C (2016), new flooring (2019), and pot lights throughout. A second-floor wall A/C adds summer comfort.Enjoy a large private deck with a rare CN Tower view. Permit parking available on Shaw.Steps to Queen West, Ossington, Trinity Bellwoods, cafés, shops, and schools. (id:49187)
1105 - 45 Sunrise Avenue
Toronto (Victoria Village), Ontario
Rare Find Sun-Filled 3-Bedroom Condo with Modern Upgrades & All Utilities Included!Welcome to this newly renovated 3-bedroom, 2-bathroom condo offering 1,125sq. ft. of bright, open-concept living space in the highly sought-after Victoria Village community (Victoria Park & Eglinton).Enjoy low maintenance fees that include ALL utilities, plus 1 parking spot and 1 locker for your convenience. Key Features:Stylish Renovations: Brand-new stainless steel appliances, undermount sink, modern countertops, tiled backsplash & high-end fxturesSpacious Layout: Open-concept living & dining area with vinyl flooring, updated light fixtures, and large windowsPrivate Outdoor Space: Walk-out to a massive balcony with stunning south-east views luxurious bathrooms: beautifully upgraded with quality finishes generous bedrooms: large closets; primary bedroom with ensuite and walk-in closet Functional Laundry Area: Spacious ensuite laundry with extra storage building amenities:Basketball court, tennis court, outdoor pool, sauna, gym, party/media room, and recreation area all in a recently renovated building with ample visitor parking. Prime Location:Steps to TTC, minutes to Victoria Park Subway & DVP/Hwy 404, walking distance to shopping, schools & the upcoming LRT, and only a short drive to downtown Toronto. One of the best buildings in the complex move-in ready. (id:49187)
Lower - 228 Three Wood Drive
Woodstock (Woodstock - North), Ontario
Brand New Legal above ground Basement Apartment - Never Lived In! 1082 Sq ft Welcome to this bright and spacious newly built legal basement with one ground level unit in a sought-after Woodstock northern fringe neighbourhood. This modern suite features a functional open-concept layout with large above-grade windows that fill the space with natural light. Enjoy a sleek kitchen with stainless steel appliances, generous bedroom with ample closet space, stylish full bathroom, and private laundry. Separate entrance for privacy and comfort. Conveniently located close to parks, schools, shopping, golf, and major highways. Perfect for professionals or small families seeking a modern and comfortable living space. 1 Drive way parking. (id:49187)
206 - 1050 Canadian Shield Avenue
Ottawa, Ontario
Experience refined living in this spacious two-bedroom suite at Carré Saint Louis, Lépine's newest luxury community in Kanata. This elegant residence features an open-concept layout with abundant natural light, a gourmet kitchen with premium finishes, and a private balcony perfect for morning coffee or evening relaxation. Enjoy resort-style amenities including a state-of-the-art fitness centre, saltwater pool, resident lounge, and beautifully landscaped outdoor spaces. Designed for comfort and convenience, the building also offers secure underground parking, storage lockers, and on-site concierge services. Located minutes from Kanata Centrum, Signature Centre, parks, and walking paths, Carré Saint Louis blends sophisticated design with everyday ease - offering a lifestyle that's both inspiring and effortless. Highlights: 2 bedrooms, 1 bath + balcony 1,086 sq. ft. Underground parking available. Access to on-site fitness centre and pool. Pet-friendly community (id:49187)
353 - 1050 Canadian Shield Avenue
Ottawa, Ontario
Discover exceptional living in this spacious 2-bedroom + office suite at Carré Saint Louis, Lépine's premier luxury rental community in Kanata. Thoughtfully designed for modern lifestyles, this expansive corner suite offers open-concept living and dining areas, large windows that fill the space with natural light, and a private balcony ideal for relaxing or entertaining. The contemporary kitchen features premium finishes, quartz countertops, and full-size stainless-steel appliances. A dedicated office or den provides the perfect workspace or creative retreat, while the primary bedroom includes generous closet space and refined details throughout. Residents enjoy access to resort-style amenities including a fitness centre, saltwater pool, resident lounge, and beautifully landscaped grounds. Secure underground parking, private storage, and on-site management ensure peace of mind and convenience. Located just minutes from Kanata Centrum and surrounding parks and trails, Carré Saint Louis offers an elevated lifestyle where comfort meets sophistication. Details: 2 Bedrooms + Office 1,343 sq. ft. interior space. Private balcony. Premium finishes. Underground parking available (id:49187)
7440 17th Side Road
King (Schomberg), Ontario
Endless Potential on 10 Acres in Prestigious Schomberg Discover the possibilities with this exceptional 10-acre property nestled along scenic 17th Sideroad in Schomberg. Surrounded by rolling countryside and mature trees, this peaceful retreat offers both space and opportunity - perfect for those seeking a tranquil lifestyle or a long-term investment in one of King Township's most desirable rural settings. This 3,000+ sq. ft. home features two distinct living areas, including a full 3-bedroom apartment on the upper level and three additional bedrooms on the main floor - ideal for multi-generational living, rental income, or a spacious family residence. The home includes afunctional kitchen, a generous living/dining room, and a finished basement offering additional space and storage. Outside, the property is well equipped with a barn, quonset, greenhouse, shed, and multiple storage outbuildings, providing versatility for agricultural, hobby, or workshop use. The barn could also be adapted for horse stalls or similar purposes, depending on your needs. Currently, tenants occupy the upper-level apartment and are open to remaining, though vacant possession is available. Clean, solid, and full of potential, this home invites endless possibilities - enjoy, invest, renovate, rebuild, or create your dream country estate in the heart of Schomberg. (id:49187)
503 - 68 Shuter Street
Toronto (Church-Yonge Corridor), Ontario
Offers anytime on this Bright and modern 2-bedroom + den / 2 bathroom corner unit with parking and locker! This 725sqft home features floor-to-ceiling windows in both bedrooms + all along the living spaces providing plenty of natural light. Open Balcony with space for a hangout spot. The kitchen has stainless steel appliances and ample storage, with potential to install a kitchen island. In-suite Laundry included. Bedrooms have large closets. Spacious Parking Spot- Enough Room For Car And Bike. Reputable builder Building amenities include a fitness center, guest suites, party/meeting room, concierge, and rooftop terrace with BBQ, games room,. Prime downtown location puts you steps away from Ryerson University, Toronto General Hospital, Eaton Centre, Dundas Square, and Yonge Street shops. Excellent TTC access makes commuting a breeze, and the walk score is exceptionally high, with shops, restaurants, and entertainment right at your doorstep. Ideal for anyone seeking a vibrant urban lifestyle in a well-maintained, modern building. (id:49187)
408 - 55 Duke Street
Kitchener, Ontario
Opportunity to Lease @ 55 Duke St-Located in The Centre Of Downtown Kitchener-Features 1 Bedroom, Large Windows/Open Concept With City Views and Incredible Building Facilities. Walking Distance To Shopping, Restaurants And Victoria Park. Take Advantage of Great Building Amenities; Common BBQ Area, Exercise Area W/Spin Machine, Outdoor Yoga & More! Includes Parking Spot & Locker. (id:49187)
2285 Stonehenge Crescent
Ottawa, Ontario
Location, Location. No rear neighbours here. 3 beds and 2 baths. Upgraded kitchen and baths, ALL electrical upgraded /22 including all led lighting with beautiful remote control ceiling fans in all the beds. Spacious kitchen includes a wood island/counter/prep centre, a pass through detail to the dining rm + a sunny bay window for herbs. Tile entry and hardwood on the main. FULLY fenced in the private backyard. Outdoor heated pool with lifeguard, park with children's splash pad and play structure & community garden across the street. Around the corner from the Flying Squirrel Trampoline Park & Pineview Public Golf Course. The privacy + space of a townhome with all extras a condo community has to offer. Minutes away from St. Laurent and Blair LRT stations, Aviation and Rockliffe Pkwy, shopping, schools, nature trails + more! Pictures are of the empty property before it was rented. Hardwood, Carpet Wall To Wall. Tenants leaving. They pay $2255 per month. Extra parking can be had for 60.00 a month. Lots of furniture here so pictures are of the unit before the tenants. They have a cat which cannot go outside. (id:49187)


