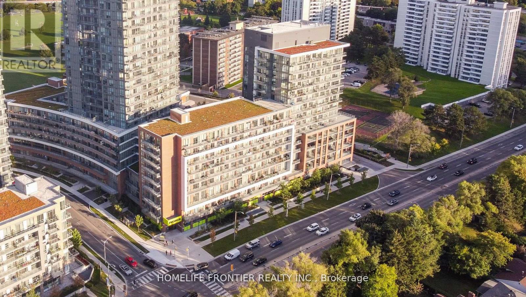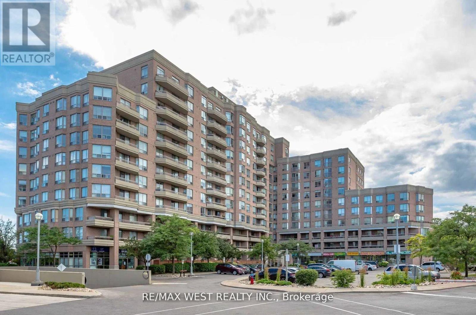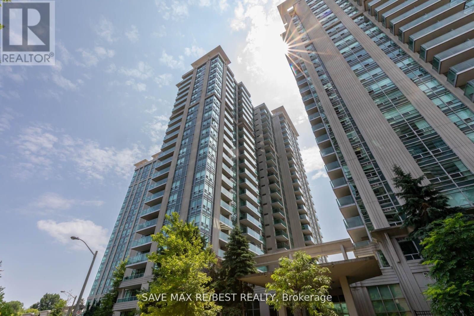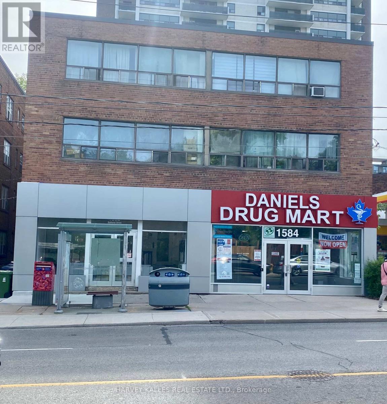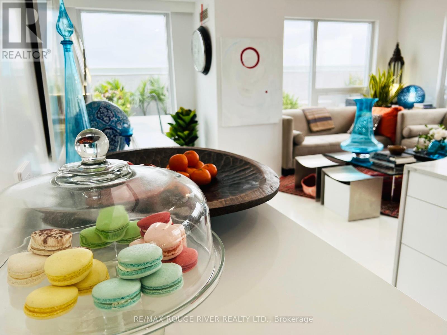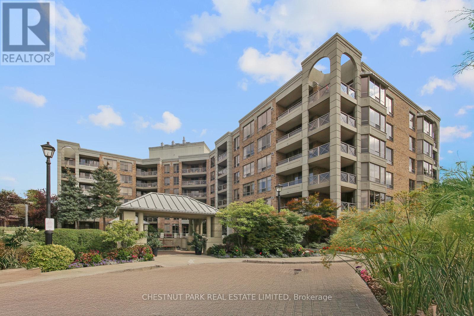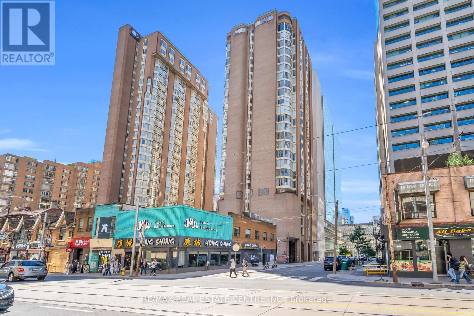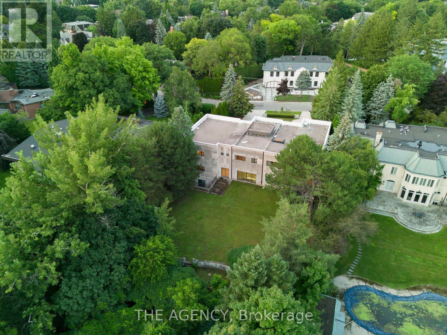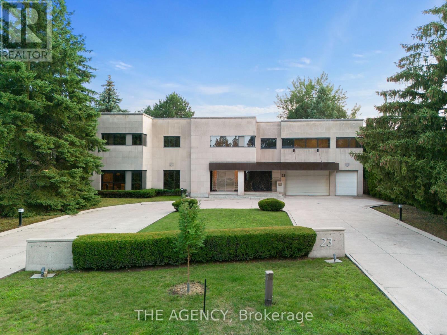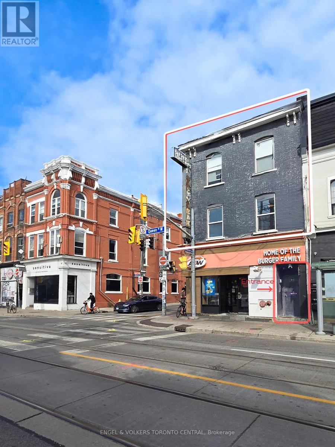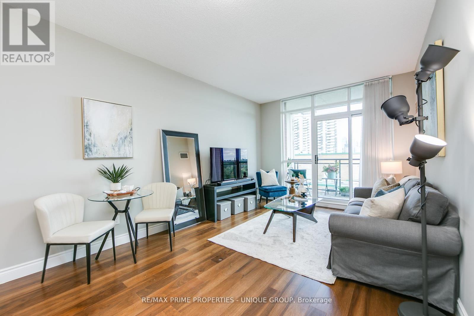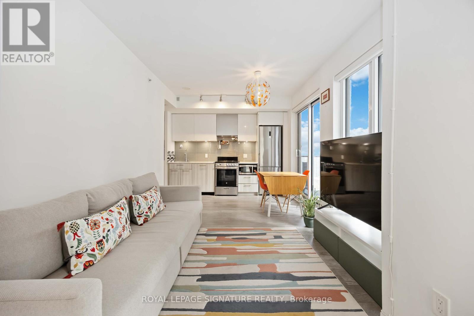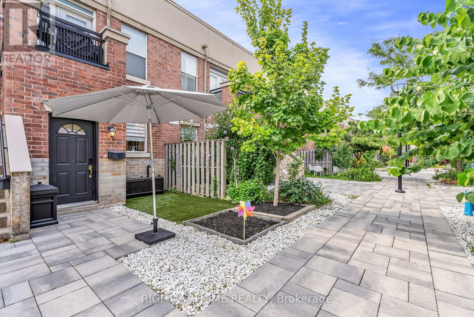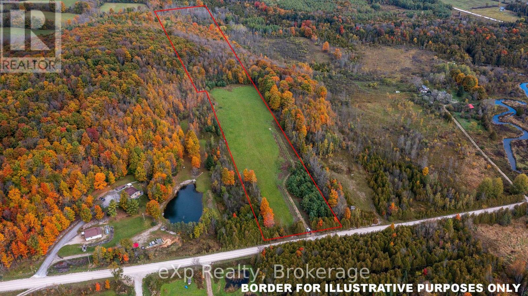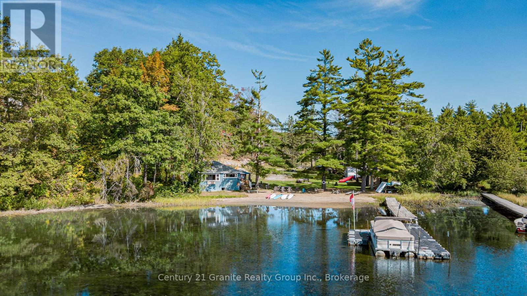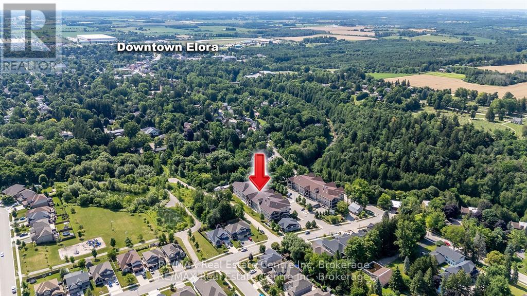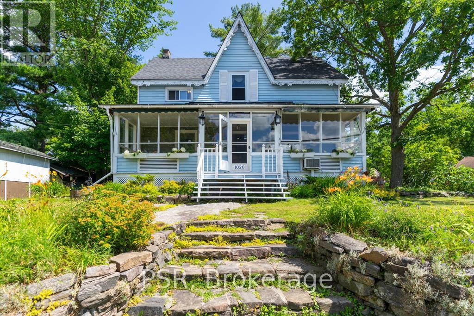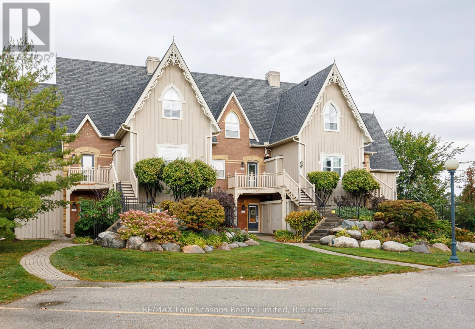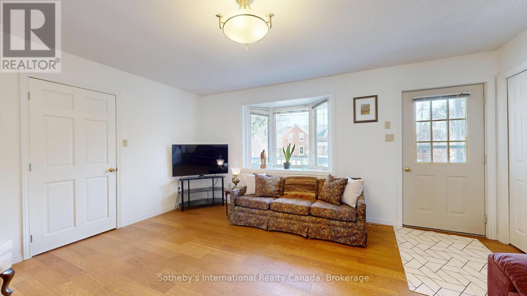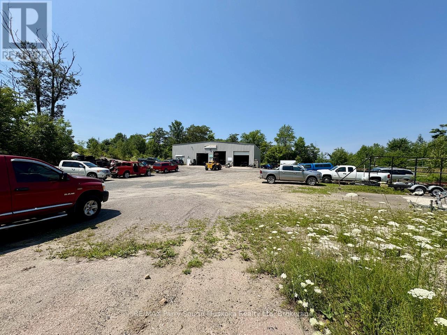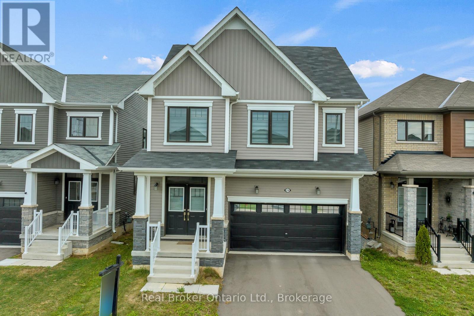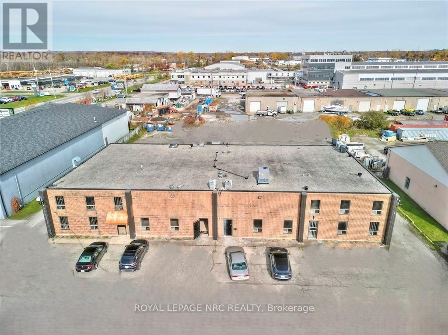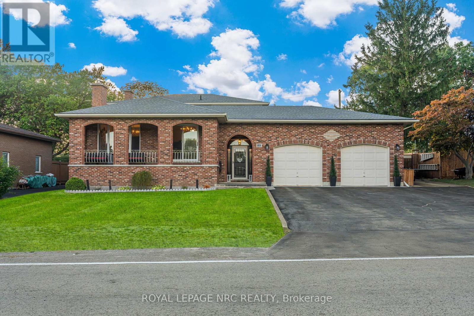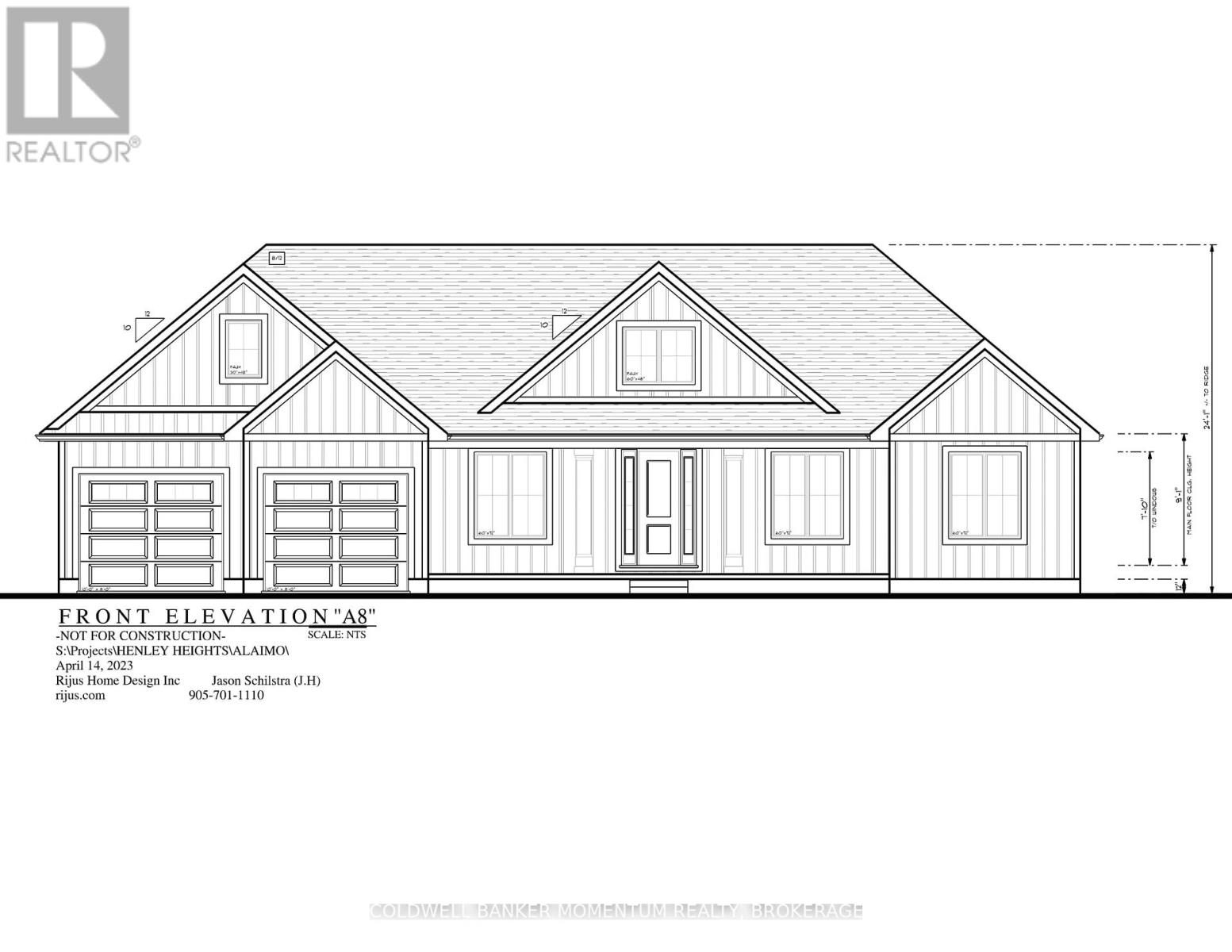1308 - 36 Forest Manor Road
Toronto (Henry Farm), Ontario
Spacious Corner Unit with 2 Bedrooms & 2 Full Baths/ Great Open Concept Layout. Must Be Seen. Modern Design Kitchen And Living Room. Great Location - Steps to Park, Community Centre, TTC, Fairview Mall. TTC bus stop in front of the building. FreshCo access from the building. CloseTo Hwy 404 & Hwy 401. Amenities Include: Indoor Swimming Pool, Theatre Room, Fitness Centre. (id:49187)
Ph7 - 1700 Eglinton Avenue E
Toronto (Victoria Village), Ontario
Luxury Midtown Condo Penthouse, South View, 9 Foot Ceiling, 3 Mins to DVP, 24hr TTC, Master Bedroom With 4 Pc Bathroom, Outstanding Facilities: Outdoor Pool, Tennis Court, 24 HrsLibrary, 24 Hrs Security, Party Room, Huge Locker (id:49187)
1116 - 35 Bales Avenue
Toronto (Willowdale East), Ontario
Rarely Available, Spacious 2 Bedroom + Den Condo Located In An Extremely Desirable Location Of North York. Open Concept Corner Unit Layout. Upgraded Modern Kitchen with Quartz Countertop &Stainless Steel Appliances. Balcony With North/West Views. Amenities Include: 24/7 Concierge, Gym, Indoor Pool, Sauna, Billiards Room, Party Room *Steps To Subway Station, Restaurants, Entertainment, Grocery Stores, Schools & Parks *Close To Food Basics, Whole Foods, North York Shopping Centre, Cineplex, Highway 401 (id:49187)
104 - 1582 Bathurst Street
Toronto (Humewood-Cedarvale), Ontario
Experience the comfort of this spacious, newly renovated bachelor apartment located in a charming boutique building. Enjoy the convenience of the TTC right at your front door, making your daily commute a breeze. Nestled in the heart of a vibrant neighbourhood, you're just steps away from amazing shops, restaurants, and Forest Hill Village! This apartment is truly a must-see, offering a perfect blend of modern living and urban convenience. Don't miss out on this exceptional opportunity! (id:49187)
702 - 701 Sheppard Avenue W
Toronto (Clanton Park), Ontario
*Welcome To Your Incomparable Midtown Toronto Luxe Retreat, Cocooned In Your Massive Lush & Tranquil Private Terrace Garden In The Sky *Ultra Modern Custom Renovations *Approx 1730Sf+1200Sf Terrace *Enjoy Sunrise To Sunset Unobstructed Southwest Views All The Way To The Cn Tower *Open Concept Kit Boasting Quartz Counters, Centre Island & Professional Built In Appliances *Crisp Architectural Design W/State Of The Art Led Lighting & Integrated Smarthome, Allows You To Repaint Each Room With Light *Custom Built In Shelves & Storage *Ensuite Bath In Each Bedroom *Primary Ensuite Features Flush Mounted Rain Shower & Body Jets *Upgraded Bidets *Multiple Dedicated Work From Home Spaces *3 Walkouts To Massive Terrace W/ Natural Gas, Water Bib & Hydro *2 Parking & 2 Lockers *24Hr Concierge *Excellent Rec Facilities, Gym, Party Rm, Rooftop Terrace, Guest Suites & More *Close To Schools, Earl Bales Park, Shops, Restaurants, Yorkdale Mall, Ttc & Hwy 401 (id:49187)
311 - 215 The Donway W
Toronto (Banbury-Don Mills), Ontario
Welcome to Suite 311, a spacious and well-maintained 2-bedroom, 2-bathroom home in one of the city's most admired low-rise communities. With only six floors and 106 units, The Tapestry offers a quiet, boutique-style living experience surrounded by exceptionally landscaped grounds, including a beautiful waterfall feature, walking trails, and nearby parks.This suite enjoys tree-top views overlooking a lush green yard, creating a peaceful and private atmosphere. The oversized balcony is perfect for enjoying the natural surroundings.Inside, the unit features hardwood flooring in the living, dining, and bedrooms. The kitchen and bathrooms are upgraded with granite countertops, offering a clean and modern look.The primary bedroom is a quiet retreat with generous closet space and a private 4-piece ensuite featuring a full tub and separate shower. The second bedroom opens directly to the balcony and is ideal for guests or a home office.A dedicated laundry room with built-in storage adds everyday convenience. The unit is also available furnished, making it a great option for those seeking a move-in-ready home.Building Amenities: Indoor pool, hot tub, sauna, and fitness centre, Billiards room and party lounge, 24/7 gatehouse security, Smoke-free, pet-free building. Location Highlights: Steps to shops, restaurants, library, LCBO, and Shoppers Drug Mart, Quick access to the DVP for easy commuting (id:49187)
2504 - 55 Centre Avenue
Toronto (Bay Street Corridor), Ontario
Discover the luxury and convenience of urban living at its finest in this 580 square foot suite established in the "Chestnut Park" building in the heart of downtown Toronto. Homeowners at Chestnut Park love the prime downtown locale, just steps from St. Patrick subway station on the Yonge-University line and within walking distance to Yonge Street's Eaton Centre, Bay Street's Financial District and Toronto's Hospital hub along University Avenue. This 1 bedroom plus den condo presents a large open concept living space that seamlessly unifies living, kitchen and bedroom areas, all offering a profusion of natural light. Enjoy a freshly painted home with chic laminate floors, beautiful ceramic tile flooring in foyer, bathroom and hallway, kitchen with modern sleek white cabinetry, huge walk-in closet, renewed bathroom with fresh fixtures and vanity and new main closet organizer and mirror bifold doors. Whether you're a busy working professional, investor, student, first-time Buyer or couple, this turnkey condo offers unbeatable accessibility, contemporary finishes and exceptional functionality. Don't miss your opportunity to experience the ultimate urban lifestyle that will put cafes, shops, theatres and galleries at your doorstep! (id:49187)
23 Bayview Ridge
Toronto (Bridle Path-Sunnybrook-York Mills), Ontario
Some homes are measured in square footage others by the lifestyle they offer. 23 Bayview Ridge is one of those rare estates that go beyond numbers, delivering a level of luxury and prestige that is truly unmatched. Set on 1.25 acres, (110.38 x 506.04 Feet) this stunning ravine lot offers unobstructed views of a 15-acre golf course, with the city skyline twinkling in the distance. A perfect blend of natural beauty and sophistication, this home is designed for those who appreciate the finer things in life. Spanning 12,000 sq. ft., this architectural masterpiece is built with solid concrete and reinforced zig-zag metal, ensuring both strength and elegance. A grand circular driveway, along with a fourth garage, provides parking for up to 22 vehicles, adding to its impressive presence. Inside, 9 bedrooms and 11 bathrooms offer a refined yet comfortable living experience. Every space is designed with meticulous attention to detail, combining modern style with classic luxury. But the true beauty of this estate lies beyond its wall sits in the lifestyle it offers. Peaceful golf course views, breathtaking sunsets, and the serenity of a private retreat, all within minutes of the city's best amenities.23 Bayview Ridge is more than a home; its a rare opportunity to own a piece of Toronto's finest real estate. Newly redesigned and ready for your personal touch, this estate is waiting to become your dream home. (id:49187)
23 Bayview Ridge
Toronto (Bridle Path-Sunnybrook-York Mills), Ontario
In a world where value is often measured by numbers, there is a place where worth goes beyond figures. On a 1.25-acre hill along Millionaires Row, Bridle Path offers a beautiful ravine lot with views of 15 acres of lush golf course and a stunning city skyline. Welcome to 23 Bayview Ridge, where luxury and value meet in a grand 12,000 sq. ft. estate. This two-story architectural masterpiece, made from solid concrete and adorned with marble floors, blends modern design with timeless elegance. The limestone facade, triple garage, and circular driveway provide ample space for up to 22 vehicles. With 9 luxurious bedrooms and 11 elegantly appointed bathrooms, this residence showcases opulence and refined living. This is more than just a home; it's a statement of grandeur and sophistication. (id:49187)
650 1/2 Queen Street W
Toronto (Trinity-Bellwoods), Ontario
Ideal for Newcomers and Passive Income Seekers!The Queen Nest Hotel is nestled in Torontos vibrant and modern Trinity- Bellwoods neigbourhood, renowned for its fashion-forward appeal. Located at the prime intersection of Palmerston and Queen Street West, this hostel-hotel hybrid offers a unique blend of modern, clean accommodations perfect for solo travelers . With a robust monthly cash flow of approximately $25,000 to $35,000, its a highly profitable and cash-positive investment. The business is a low management set up for a turnkey transition, allowing the new owner to be as hands-on or hands-off as they prefer. For all financial disclosures, were happy to provide an NDA to ensure confidentiality. Please call L.A. for setting up tours of the business or for any questions. (id:49187)
904 - 319 Merton Street
Toronto (Mount Pleasant West), Ontario
Make the move to the Domain on Merton. This is a 2 bedroom 2 bath NE corner unit in the desirable Domain East tower. Suite 904 is a well laid out 804 sq ft unit with engineered hardwood flooring and tiled floors. The kitchen has granite counters and a peninsula breakfast bar that makes for easy meal prep and overlooks the combined open concept living/dining area . The living space seamlessly transitions into a walkout to the balcony with a view of the luscious green canopy looking east over the midtown neighbourhoods. The primary bedroom fits a full bedroom suite and has a 4-piece ensuite with a combination tub/shower. The second bedroom is large enough to accommodate a sleeper sofa and a desk, great for work from home and still use as a second sleeping area. The main 3-piece bathroom has a walk-in shower and is conveniently located adjacent to the bedroom. Electric Vehicle owners, this unit comes with an EV charging station in the parking spot that just needs to be activated. A locker is included in the purchase price and is conveniently located on the same floor as the parking spot. Residents of the Domain will enjoy the Amenities the building has to offer including newly renovated Party Room, a Multi-Purpose Room, 2 Guest suites, Gym, Pool (great for doing laps), Hot Tub (nothing like sitting in the hot tub watching the snow falling), Saunas and a wonderfully supportive and diligent 24/7 concierge team. A sense of community is evident in the building and residents are encouraged to participate in and enjoy the regularly scheduled events and activities for all ages. The Domain is located in the coveted Mount Pleasant neighbourhood. It backs onto the BeltLine, a fabulous 9km path that follows an old rail line through the middle of the City and down into the lush Evergreen Brick Works. With a Walkers Paradise score of 90, local shops, restaurants, parks, schools and TTC access are all conveniently nearby. (id:49187)
1725 - 251 Jarvis Street
Toronto (Moss Park), Ontario
Soak up the city vibes in this bright corner 2-bed, 2-bath condo at Dundas Square Gardens! With about 750 sq. ft. of airy, open living space and floor-to-ceiling windows wrapping two sides, this suite is drenched in natural light and serves up stunning southwest views of the Toronto skyline. The primary suite features a generous closet and its own ensuite bathroom. The open kitchen includes stainless steel appliances, sleek cabinetry, and a walkout to a balcony perfect for enjoying peaceful treetop views at Gabrielle-Roy Elementary School. Enjoy the convenience of two full bathrooms and in-suite laundry. Luxury amenities include 24/7 concierge, rooftop terraces, outdoor pool & hot tub, sky lounge, fitness centre, party room, and more. Great proximity to Toronto Metropolitan University, ideal for students and faculty, and St. Michael's Hospital is just minutes away. Plus, Starbucks is right at your doorstep! Steps from TTC, Eaton Centre, restaurants, cafes and everything downtown Toronto has to offer. (id:49187)
104 - 55 Halton Street
Toronto (Trinity-Bellwoods), Ontario
Welcome Home To This Spectacular Townhouse On The Ossington Strip, Just Steps To Trinity Bellwoods Pk. Private Entry From Central Courtyard + Garden & Bbq Area. Main Flr Powder Rm, Real Hrdwd Flrs, Sunny West View + French Doors To Balcony. Renovated Modern Kitchen. Spacious Principal Suite Feat W-W Closet, 3 Pc Ensuite & Convenient Laundry. Over 1600 Sqft! Flexible W.F.H. Office + 3 Bdrms = Lots Of Versatility. Designed For Real Life, Motorized Blinds Throughout and Built-In Custom Closets, This Is Where You Want To Be! (id:49187)
084482 6 Side Road
Meaford, Ontario
Property with a view! This gently sloping 15 acres has beautiful views of the valley and surrounding hills. Building plans approved and development charges have been paid of approx. $38,000. Hydro has been brought in to the building location. If you're looking to build in your retirement, buy now and enjoy on weekends with the existing bunkie and even a spring fed dug well. The front of the property is currently planted in hay making this the ideal property for a hobby farm. The rear of the lot is about 7 acres of mature trees with wildlife and beauty providing the perfect backdrop. Village of Bognor is close by and Owen Sound and Meaford are short drives away. Zoned Rural allowing for different options and flexible building locations. Driveway base is already installed to build location. **EXTRAS** None (id:49187)
1230 Forsters Road
Minden Hills (Lutterworth), Ontario
Consider all the potential with this prime piece of cottage property on Gull Lake. Just under two very level acres with western exposure and over 180 feet of pure gradual sand beach. Located in Deep Bay with a short drive along a well maintained year round private road, just 15 minutes from Minden. The cliche "the possibilities are endless" seems appropriate. Take your time planning the project in the comfort of your cozy waterfront two-bedroom cabin. Gull Lake is one of the finest big lakes in Haliburton County, actually it's the gateway to cottage country living. Excellent boating and fishing with Lake Trout, Walleye, all the Bass species and White Fish. Check out www.glca.ca for additional information on the lake and the benefits of the association. (id:49187)
310 - 23 Stumpf Street
Centre Wellington (Elora/salem), Ontario
Welcome to 310-23 Stumpf Street, Eloraa bright and spacious 2-bedroom, 2-bathroom condo tucked away in a quiet setting with serene greenspace views. Located in one of Eloras most sought-after buildings, this unit combines comfort, community, and convenience.Inside, youll find an open-concept layout designed for everyday living and entertaining. The modern kitchen is a true highlight, featuring cork flooring, quartz countertops, stainless steel appliances, and a functional eat-up bar. It seamlessly connects to the dining area and sunlit living room, where sliding doors open to your private patio overlooking nature.The primary suite boasts its own ensuite, while the second bedroom provides versatile space for guests, a home office, or both. Added conveniences include in-suite laundry, generous storage, and the bonus of an owned underground parking space and locker.Residents also enjoy access to a large party room and a fully equipped fitness centreperfect for social gatherings or staying active.With downtown Elora just a short walk away, scenic trails and parks nearby, and the Grand River right across the street, this move-in-ready condo offers the perfect balance of village charm and natural beauty. Whether youre downsizing, investing, or searching for a peaceful place to call home, this one truly has it all. (id:49187)
1020 Bala Falls Road
Muskoka Lakes (Wood (Muskoka Lakes)), Ontario
Welcome to your Muskoka oasis at 1020 Bala Falls Rd, set in the charming town of Bala, right in the heart of Muskoka. This captivating property presents a rare opportunity to experience the serene beauty of nature while enjoying all the conveniences of in-town living. Offering breathtaking sunset views over the Moon River, this location is just steps away from The Kee to Bala, restaurants, entertainment, and Lake Muskoka, making it a dream destination for water enthusiasts, nature lovers, boutique shoppers, diners, and concert-goers alike. With commercial zoning, this property opens up endless possibilities for real estate investors or creative entrepreneurs, whether you're envisioning a private residence, bed & breakfast, Airbnb, or more. This historic century home features 6 bedrooms, 2 bathrooms, 2 bunkies, and a garage. The charm and character shine throughout this two-storey gem from the entertainer's kitchen to the grand open-concept living space, the inviting hallways, and a spacious covered porch, perfect for soaking in sunsets or enjoying your morning coffee. Don't miss the chance to own this enchanting retreat. 1020 Bala Falls Rd effortlessly combines relaxation, entertainment, and adventure in one of Canada's most stunning landscapes. Bala is one of Ontario's top domestic travel destinations, ranking among the five most-searched locations on Airbnb. (id:49187)
225 - 170 Snowbridge Way N
Blue Mountains, Ontario
Historic Snowbridge at Blue Mountain. Upper 2 bedroom, 2 bathroom 1,150 sq ft condo. Fully furnished, 'turnkey' with everything you need, ready to enjoy or rent. STA approved and currently licensed for short term accommodation with successful income history. Renovated kitchen with marble countertops and stainless appliances. Spacious living area with gas fireplace and ample seating. Large dining room for entertaining. Large upper primary bedroom with vaulted ceiling and en-suite. Clean, bright and modern unit. Convenient location on shuttle route to Blue Mountain village and ski hills. Storage locker for skis and other items.Two minute walk to the heated outdoor pool and change building. Beautifully landscaped and maintained grounds with paved parking right in front. (id:49187)
B - 103 Bruce Street S
Blue Mountains, Ontario
April 1st to 30th September Short Term rental - Bright and spacious 1 bedroom, 1 bath fully furnished main floor apartment (no-one above or below) located in quiet residential street in Downtown Thornbury, steps to shops, restaurants and marina. Prmary bedroom with queen bed, 3 piece bathroom with glass walk in shower. Living room with TV and double pullout couch and access to front covered porch, fully equipped eat in kitchen with access to back deck and side yard. Laundry in unit and parking on driveway for 2 cars. $2000 per month ALL inclusive of utilities. Monthly cleaning available for a fee. All linens, bedding and towels are included. Application with references (previous landlord references preferred) required; include Sch.B in documents. 50% of rental rate is due upon signed lease agreement, with balance of rent plus utility/damage deposit of 2000 due prior to occupancy date. Rate adjusted depending upon length of lease. Proof of Tenant liability insurance is required before occupancy. Small dog MAY be considered, no cats (owners are allergic). (id:49187)
2 Leeds Road
Seguin, Ontario
Exceptional Commercial Opportunity - 18.517 Acres with Prime Highway 400 Access and 858 ft of road frontage! This property offers excellent visibility and easy access to both north and southbound lanes of Highway 400. Zoned C3 (Highway Commercial), the site supports a wide variety of business uses, making it an ideal investment with strong development potential. Currently, the property features a Solar Groundmount Lease and a 4,800 sq.ft. building occupied by a reputable automotive and tire service business that serves the local community. With flexible rental options, this property can easily adapt to your future plans. Enjoy direct access to the "Park to Park" trail system, which connects the Seguin Trail to Killbear and Algonquin Provincial Parks - a unique bonus for businesses that cater to outdoor enthusiasts. The property also offers a range of commercial possibilities, including commercial outfitting, equipment rentals, open storage, sales, service and repair shops, or motor vehicle rentals.The C3 zoning permits an accessory dwelling unit, and there is a separate service shop space perfect for additional rental income or your own personal use. Located at a high-traffic highway intersection, the property benefits from nearby amenities, including a gas station, ensuring consistent visibility and vehicle traffic. Don't miss out on this rare opportunity to develop, invest, or operate your business in a prime commercial location! (id:49187)
216 Vanilla Trail
Thorold (Rolling Meadows), Ontario
Welcome to your dream home, a newly built masterpiece designed to exceed all your expectations. This contemporary haven boasts 4 generously sized bedrooms and 4 modern bathrooms, ensuring there's plenty of space for your family and guests. The heart of the home is the upgraded kitchen, a culinary delight that will inspire your inner chef. Equipped with high-end stainless steel appliances, including a sleek dishwasher, cooking becomes a pleasure. The kitchen's design combines functionality and style with ample storage space, and elegant countertops making it the perfect spot to entertain friends and family. As you explore the house, you'll notice the attention to detail and quality of craftsmanship. The living spaces are graced with 8-foot doors that add a touch of elegance to every room, while the 10-foot ceilings create an airy and open atmosphere, enhancing the feeling of spaciousness. One of the home's standout features is the abundant natural light that floods through large windows, bathing the interior in warm sunshine. This creates a cheerful and welcoming ambiance, making every day feel bright and full of life. For eco-conscious individuals, this home is equipped with an electric vehicle charger outlet in the garage, promoting green transportation and reducing your carbon footprint. Additionally, the upgraded 220 electric panel ensures a reliable and efficient electrical system throughout the house. The location of this home is second to none, providing easy access to the highway for convenient commuting. Nature enthusiasts will appreciate the proximity to parks and golf courses, offering opportunities for outdoor activities and relaxation. Families will also love being close to the Ontario Public School, ensuring a top-notch education for children. Not to mention, shopping centers nearby provide all the retail therapy and amenities you need just a stone's throw away. (id:49187)
12-18 Clark Street S
Welland (Broadway), Ontario
Prime industrial/commercial space available for lease in Welland, Ontario, offering flexible unit sizes from 2,022 to 7,735 sq ft with up to 2,500 sq ft of dedicated office space. This well-maintained brick building features 18-foot ceiling height, a large 12 ft x 18 ft drive-in door for easy access, and is zoned for a variety of permitted uses ideal for warehousing, light manufacturing, Commercial School, Commercial Green House, Custom Work shop, Day care centre, Financial Institution ,Food Productions or logistics operations and may more. Conveniently located near major transportation routes, this versatile property provides an excellent opportunity for businesses seeking functionality, accessibility, and expansion potential. Contact us today to schedule a viewing or request more information..... (id:49187)
15 Oxford Boulevard
Port Colborne (Main Street), Ontario
Looking for the charm of country living with the convenience of the city? This stunning custom-built home is tucked away on a quiet dead-end street, in the highly sought-after neighbourhood of Hawthorne Heights. Situated on the outskirts of Port Colborne, giving it a country feel. From the moment you arrive, you'll be impressed by the inviting covered front porch, oversized driveway, and the extra-large lot with no rear neighbours. This house offers privacy and space rarely found in the city. Fully renovated and truly move-in ready, this home combines modern updates with rustic accents. One of the standout features is the incredible garage, spanning over 700 sq. ft. with a full walk-up attic. Whether you need room to store all your toys, extra space for projects, or a dream setup for working on cars. Step inside and be welcomed by a grand entrance foyer that sets the tone for the entire home. The custom kitchen is a true showstopper, offering ample counter and cabinet space, a spacious island, and an inviting dining area perfect for family gatherings or entertaining guests. The living room provides a cozy retreat with its gas fireplace. On the next level, you'll find a bright and open family room along with an office space, which could easily be used as a formal dining room. Upstairs features three large bedrooms and a full 4-piece bath. The primary suite is complete with a walk-in closet featuring a 2-piece ensuite bathroom. Each bedroom boasts large windows, filling the rooms with natural light. The basement expands the living space with a second kitchen, a comfortable sitting area, a fruit cellar, and two large crawl spaces, ideal for storage, a playroom, or a hobby area. Outdoors, the massive backyard truly shines as a private oasis. Enjoy the covered patio, natural gas BBQ hook up, and extended concrete pad that offers endless possibilities for entertaining or relaxing. This home truly checks all the boxes and then some. (id:49187)
Parcel 8 Tintern Road
Lincoln (Escarpment), Ontario
Welcome to this second to none exclusive 11 lot country estate community located in the extra quiet Hamlet of Tintern. Where stunning craftsmanship meets elegant living Henley Heights Construction is proud to offer their expertise in building you a custom-built showpiece that reshapes the concept of a home. With a longstanding reputation for Quality Built (3 generations) in the Custom Home Building industry, Henley Heights is synonymous with excellence, integrity, and personalized custom service. Set on a gorgeous country lot being approximately 1.2-acres in size, this stunning to-be-built bungalow offers a rare opportunity to create the home of your dreams. Featuring a thoughtfully custom designed layout offering 3 bedrooms + office, 3 bathrooms including a spa like ensuite, an extra large open concept great room/kitchen and where every detail can be tailored to reflect your unique vision and lifestyle. The exterior is just as spectacular as the interior, offering a striking blend of stone and premium vinyl siding that complements the natural surroundings and the substantial covered front porch and the outstanding covered rear deck. When you move to this magnificent location you will wake up to the peaceful sounds of nature just outside your bedroom windows and to the outstanding wineries just minutes from your front door. Whether you're seeking outdoor adventure or quiet moments in a serene setting, this location offers the best of both worlds. This is more than a house its the dream of your future. A perfect fusion of luxury, comfort, and nature, waiting for your personal touch. Call today for a preview of your dream home in an extra quiet dream location. Please call regarding other building lots and custom home plans that are also available. (id:49187)

